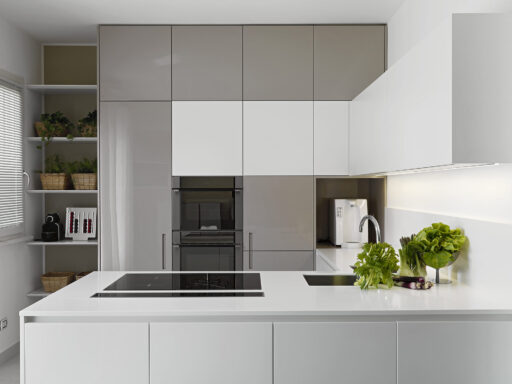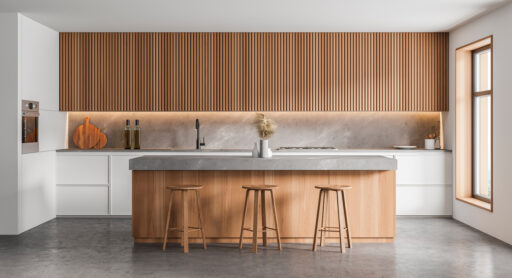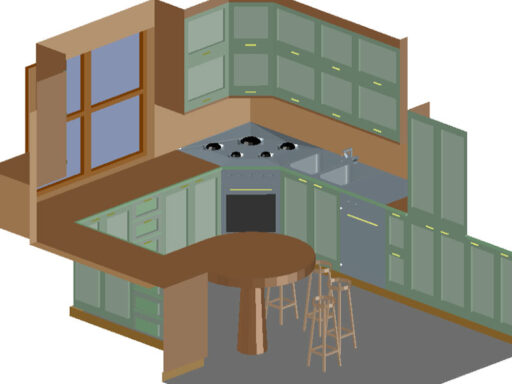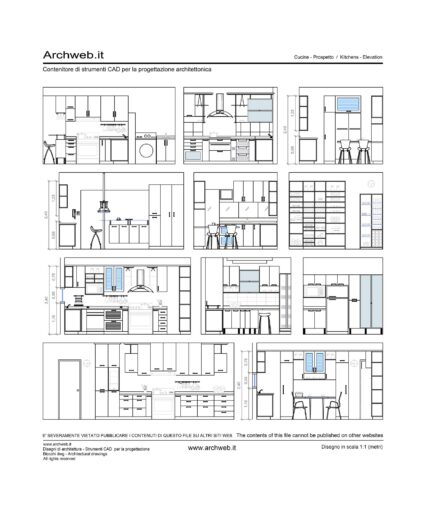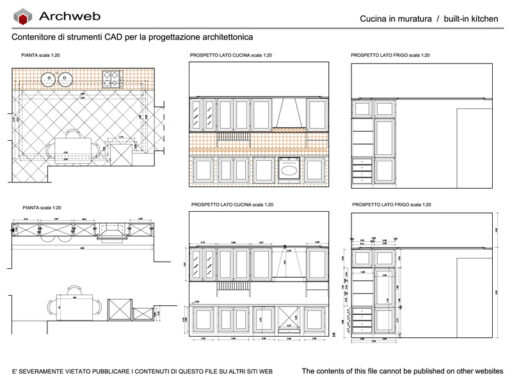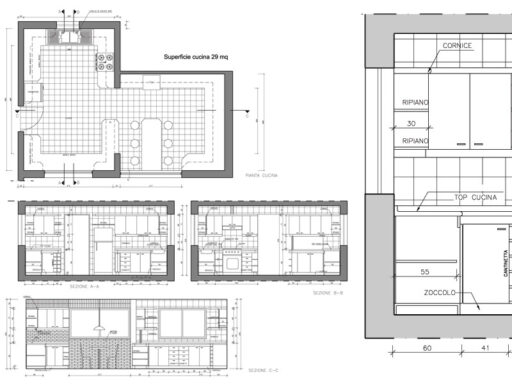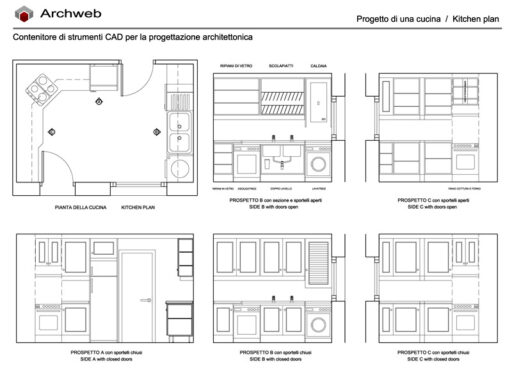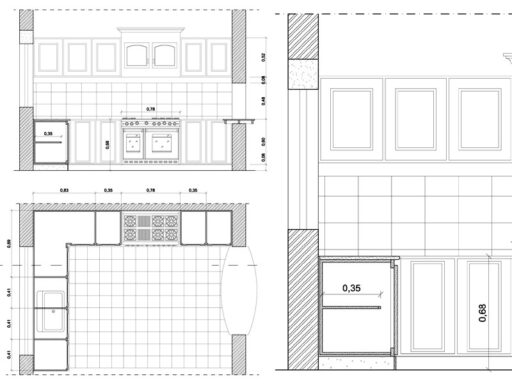Questions and answers on the kitchen environment
Advice and solutions
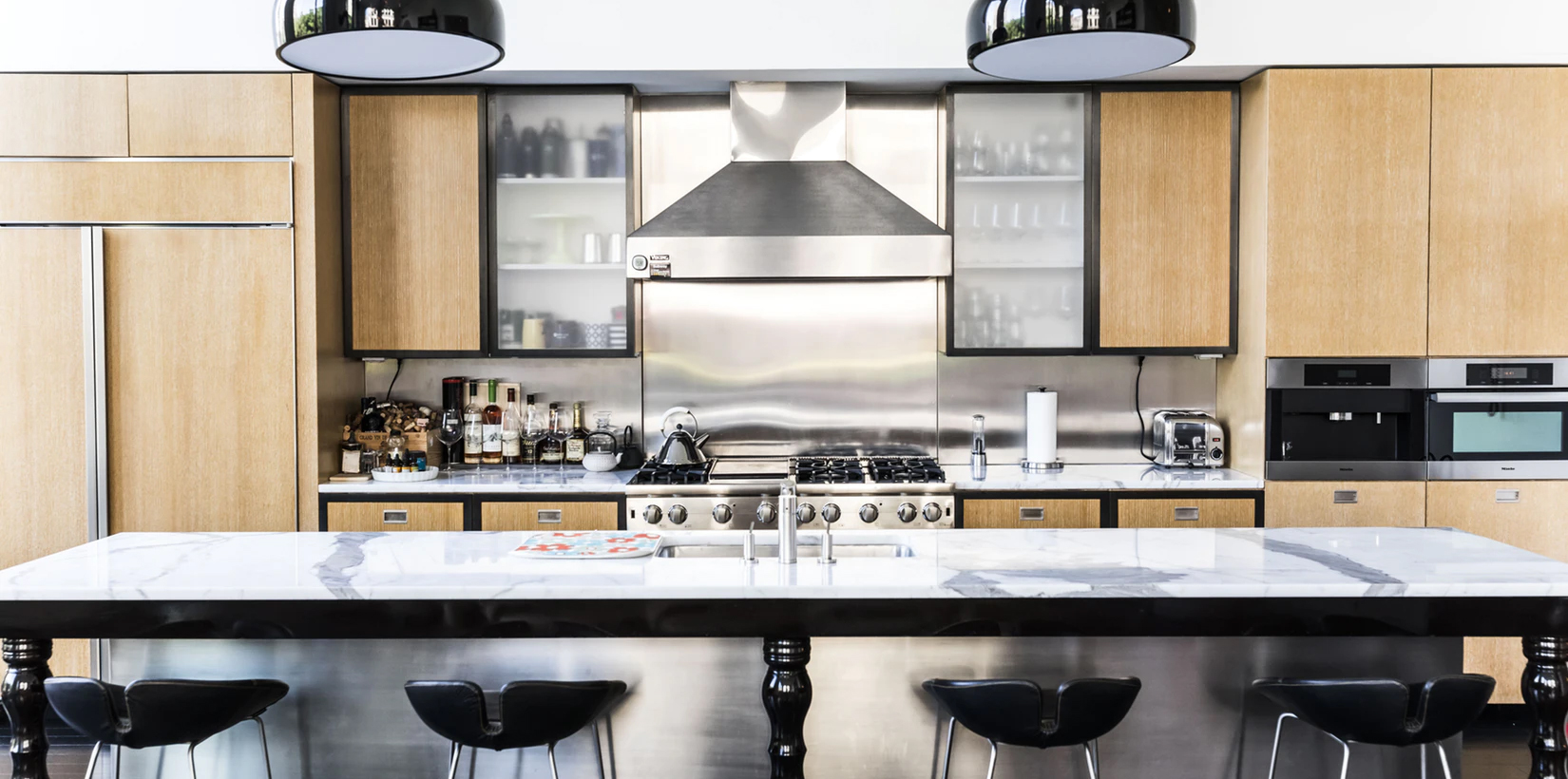
What is the optimal arrangement of the elements that make up a kitchen?
It is well known that the kitchen is one of the pillars of the house and how much one is often involved in the choice of the aesthetic and stylistic aspect of the same. Although this factor is important because it is an environment in which a lot of time is spent and for this it must meet personal taste, it is equally essential that the functional aspect responds to specific needs.
Every daily gesture must take place in a comfortable and spontaneous way, without encountering obstacles and impediments. If the environment is narrow and long, the most suitable solution is that of a linear wall-mounted kitchen. In this case, standardized kitchens provide aggregations of 60 cm long modules, but it must be specified that today it is possible to study the most suitable solution for the space available thanks to the tailor-made project. The depth of most kitchens is 60 cm, while the length can vary depending on the spatial conformation. The modules, sized on multiples of 15 cm, must be arranged in order to correctly respond to the functions that follow one another spontaneously: food preservation – meal preparation – their relative consumption – sanitation of kitchen tools. This is the relationship that relates the four vital functions of the kitchen and that establishes the optimal arrangement of the various areas. According to tradition, the single or double sink is located in the center of the composition and the refrigerator and the hob are inserted respectively on the two sides. In this way it is easy to choose the foods to be consumed, cook them and wash dirty pots and pans.
In recent years, since the design hoods have been introduced, which are very scenic and able to furnish the environment, the arrangement may include the replacement of the hob in the center instead of the sink. In the vicinity of the sink, it will be advisable to insert the dishwasher, so as to make preliminary washing by hand and subsequent insertion of the dishes inside the appropriate appliance easier. Above the sink, of course, the appropriate wall units will be indispensable, which will contain the drip tray in case you wash the dishes by hand. On the side, in the part below the hob, it will be possible to find the oven which, however, lately, can occupy different positions and heights depending on the space available. In addition, the linear kitchen must be equipped with a generous countertop, which is essential for preparing food and for supporting the products of the grocery store if necessary.
If you have a very large room, today the market boasts countless solutions that provide for the division of the kitchen into blocks sometimes arranged one in front of the other or the aesthetically priceless island element. In the first case, the hob, sink, dishwasher and wall units are usually divided into a linear section and the refrigerator column and oven column into a separate section. The island kitchen on the other hand, in addition to the linear portion, includes a freestanding block, usually located in the center of the room, the function of which can be that of cooking food, its consumption or sanitizing the dishes. The conscious choice of the type of kitchen and the arrangement of its components is able to ensure functional comfort and daily well-being.
Which refrigerator to choose?
An integral part of the kitchen, the refrigerator is an important element to be chosen carefully given its functional value and its considerable size. In relation to the type of composition chosen, you can opt for a single fridge and furniture which allows free installation or for a built-in fridge, integrated into the kitchen. In both cases, this element is placed at the bottom of the solution, or for the free type, in front of the kitchen as long as the room is deep enough to allow comfortable use and easy opening of the door. Furthermore, it is advisable to place the refrigerator in a ventilated area of the kitchen, away from sunlight and heat sources, in order to minimize consumption. Depending on the needs, it is necessary to evaluate the dimensions, the capacity and the energy saving, typical of each specific appliance. In fact, large families will have different needs than couples or singles for which a smaller amount of food will be required to store.
As for the measurements, they range from a depth of 60 cm – 70 cm and a variable height between 80 cm and 2 meters. Depending on your eating habits, you can opt for a single door refrigerator, in case you consume fresh food, because here there is usually a small freezer, or for a refrigerator with two doors that includes a large freezer compartment , suitable for those who usually freeze food in large quantities. Not the least factor to consider when choosing the best refrigerator, it is characterized by energy savings, since it is an element that works 24 hours a day, 365 days a year. To quantify consumption, each refrigerator has the so-called “energy label” which indicates its performance specifications such as power and consumption, through a classification at the top of which is class A +++.
Today on the market there are countless proposals able to satisfy the most diversified needs and tastes; an example of this are the products with colored, worked surfaces and rounded and extravagant shapes. In fact, sometimes the refrigerator becomes a real piece of furniture to show off with pride. Finally, not very common in Italy, but on the rise is the American-style refrigerator, with extra large sizes, with two doors that house the refrigerator compartment and freezer compartment inside, also includes a dispenser for water and ice. with related external distributors. Of course, these are much more expensive solutions and are suitable for large families and very large spaces.
Which hob to prefer?
We have often heard of hobs and innovative solutions capable of restoring a design that is very different from the traditional one. In fact, if once upon a time, the choice was univocal and represented by the classic open burners, nowadays the alternatives offer plates capable of completely camouflaging their function thanks to the linear design and the concealed elements.
Modern hobs can be of three types: gas powered, electric and induction. The first category is the classic one, with exposed burners and connected to the methane gas connection; the advantage is lower consumption and consequently economic savings, but there are substantial dangers due to the presence of fire and the risk of gas leaks that are fatal to human life. The electric plans, used in the past have proved to be very expensive and for this reason they are less and less used in favor of induction hobs. In fact, the latter have numerous positive aspects. In the section below the top, coils are placed which react in contact with the ferrous materials of which the pots are made and produce heat thus transmitted to the food contained within them. It is interesting how the heat is produced only by contact, so that the rest of the plate does not heat up, remaining safe and also guaranteeing savings in energy terms. Furthermore, cooking times are very short; the only negative note is represented by the pans that must be equipped only and exclusively with a ferromagnetic bottom. As far as the plate material is concerned, glass ceramic represents the best solution both from a functional and an aesthetic level. Powered by electricity or induction, it has excellent resistance, is inserted flush with the kitchen top and is characterized by a smooth and shiny surface with a pleasant appearance.
Where to place the oven?
Starting from the size of the kitchen and the arrangement of all the elements that compose it, it will be possible to identify the most congenial position for the oven. The basic rule is to ensure a close connection of the elements belonging to the cooking area, in order to facilitate daily operations in the kitchen. Tradition wants it under the stove, but in modern kitchens it is often found in a stand-alone column, at a comfortable height for the adult who uses it. In the latter case, the oven is equipped with a double glass in order to ensure the safety of the inhabitants of the house; the unusual position has the advantage of being more comfortable for the control of the food being cooked but implies a larger footprint, as it occupies twice the length compared to a linear kitchen that provides it under the sink (oven under the sink> 60 cm total; oven and sink side by side> 60 cm + 60 cm). It is therefore clear that the traditional solution is the only one suitable for rooms of limited size, while if you have a large enough kitchen, then the oven can occupy the high position. In both cases, what matters is that the area in front of the oven is free from obstructions so that the appliance can be used in complete comfort and safety.
Sink with one or two bowls?
The area of the kitchen used for hygiene and washing dishes and pots usually consists of the dishwasher, the dish drainer and the sink. This area is bound by the position of the water system of the apartment and therefore its location is variable depending on the case. The sink is an integral part of the kitchen worktop and must be functional and aesthetically pleasing. Usually inside the relative lower part there is space for the dishwasher and the wall unit for the garbage, while the drip tray is placed in the upper section with respect to the sink. Depending on the needs, on the market it is possible to choose different sinks in size, materials and style: the first choice to make concerns the type which can be single or double. The solution equipped with a single tank is suitable for small kitchens where there is also a dishwasher; if space permits it is advisable to choose a tub that is at least 40 cm wide, especially if the house is inhabited by a family. On the market you can also find the alternative of a tub and a half which can be convenient for washing vegetables by transporting them from one space to another. If there is no dishwasher aid, it is essential to opt for a sink with two fairly large bowls (at least 60 cm each) so as to be practical and very functional for washing large dishes and pots. If you do not have enough space available for the double sink, it is preferable to opt for a single large basin which is the most used contemporary variation. Very comfortable thanks to the generous dimensions, it returns a valuable aesthetic impact.
Which hood to choose?
The hood in the kitchen is an important element that has the function of extracting the vapors and odors produced during cooking. Moreover, lately, it takes on an aesthetic value, thanks to the countless design solutions available on the market. In any case, before choosing the type of hood that best suits your needs, it is necessary to take into consideration the conformation of the environment and the compositional solution of the kitchen, the daily habits regarding the frequency and times of use of the stoves and the chosen style. for the whole room.
By law, the hood must always be present in the case of gas hobs and must have a length equal to or greater than that of the hob in order to cover it completely; they range from the classic 60 cm up to 120 cm. The choice is twofold: there are two types of hoods, suction and filtering.
The extractor hood is equipped with an extraction system that releases harmful vapors outside the house through a special pipe. The filter hoods, on the other hand, work via an electrical outlet and contain suitable filters that purify the air; for obvious reasons, these filters must be cleaned frequently and replaced in case of saturation, consequently maintenance is more demanding than with extractor hoods. Unlike the first type, the filter hoods do not eliminate the vapors from the outside and for this they need a recirculation device through which clean air can be introduced inside. The performance capacity of the hood must be carefully calculated in relation to the size of the kitchen in order to ensure optimal elimination of vapors and odors.
Regarding the aesthetic choice of the hood, it is closely linked to the position of the hob: we will find it on the wall if the plate is on the top of a linear kitchen, angular if the hobs are on a corner surface, from the ceiling in the case of an island hob and still hidden in the case of flat hoods inserted in a wall unit. Those that accompany the island or the peninsula in an open space sometimes become real furnishing objects with a scenographic function. Finally, with new technologies, the hood has become smart, communicates with the hob through dedicated apps and includes touch screen controls just like televisions, computers and tablets.
Classic or modern cuisine?
The beating heart of the house, the kitchen is a fundamental piece of furniture for the home. The choice of type is closely linked to the style of the other rooms and of course to the personal taste of the inhabitants. Some prefer to maintain a traditional line by opting for classic kitchens, while others risk innovative and more modern choices. What differentiates one solution from another is represented by the material, color, appliances and profiles of each solution.
For lovers of the classic style, furniture in light or dark wood will be perfect, with visible handles and rounded hoods. The preferred colors are the soft colors used on ceramic tiles and accessories. The environment, where rounded shapes and natural and high quality materials will prevail, will be very warm and welcoming. Often, this composition is arranged at an angle, along two walls with a table and chairs in the center, so as to recreate a cozy and intimate area that favors the sharing of meals.
Among the styles that characterize classic kitchens we find the rustic, with dark colors and natural materials with aged effects, the shabby chic with vintage references and the Provencal with romantic notes and pastel colors. For those who prefer the contemporary style, modern kitchens are able to satisfy the most particular needs. In this case the lines are more squared and minimal, the materials are shiny, the technological accessories and the smart appliances. Among the proposals, solutions with island, with peninsula and those distributed on two sides are widely used. The first type is the most striking from a visual point of view: equipped with a central block of variable dimensions that often houses the hob, it is used in very large open spaces.
The peninsula requires less space than the island and is a valid alternative for lovers of multifunctionality. In fact, this extension of the work surface can be used as a “piano bar”, as a conversation corner or as a surface for preparing food. The third proposal, arranged on several sides, on the other hand, allows you to use more areas of the environment with great dynamism and according to the rules of ergonomics.
It is perfect when the walls are not very large or there are structural limits such as pillars and columns. What you need to keep in mind is to try to always ensure that activities are carried out comfortably, keeping the sink, countertop and kitchenette close to each other and placing the refrigerator and oven in the appropriate columns. Style is the cause and effect of aesthetic choices that also determine the functional success of the kitchen.
Pros and cons of the island kitchen
For those who have large sizes and decide to furnish an open space, the island kitchen is an optimal choice. It is well known, in fact, how this type of solution guarantees a valuable yield and ensures numerous advantages in terms of functionality. First of all, the storage space that is gained with the central block that in the base can accommodate appliances or drawers and compartments for pots, thus freeing the walls from unsightly wall units anchored to the wall. Another much appreciated feature is characterized by a deeper worktop than those found in usual kitchens. The hob in question is often equipped and can be used for various functions: cooking, sanitizing with sink or simple support surface. In addition, the conformation and central position allow the use of the island by several people at the same time without compromising their free movement. This type of solution is also considered optimal from a social point of view as it favors the sharing of important moments in the family such as the preparation of meals and their consumption around the central fulcrum of the kitchen.
If inserted within an open space, the island can act as a connecting element between the kitchen and living room as it ensures fluidity in the succession of the two rooms with different functions that are not so divided by clear barriers. The resulting environment is visually valuable.
Although it is a very advantageous solution, the kitchen with island also involves some problems that should not be underestimated. The first is the lack of adaptability, as it can only be used in very large environments: in order to ensure the right functionality, there must be at least 120 cm between the central section and the linear one close to the wall. Furthermore, it is good that the block has a depth of at least 80/90 cm. The second constraint is represented by the systems: if it is a detached house or under construction there will be no major problems, but if it is a question of apartments to be renovated, a tailor-made design of the gas and water connections is required, which will be prepared for floor, in the center of the room, in correspondence with the island counter. From a practical point of view, to prevent bad smells produced by food preparation from spreading throughout the open space, it is essential to insert a hood with optimal suction capabilities that is able to overcome this unpleasant inconvenience. Last but not least, attention must also be paid to the correct lighting of the island as representing a real work surface, diffused ambient light cannot suffice. For this reason it is good to equip it with led strips or recessed spotlights, thanks to which the light beam will be oriented on the most used areas.
Electric oven and microwave oven: how to arrange them?
Often in the kitchens, in aid of the traditional oven, there are additional solutions that facilitate cooking in terms of time: these are electric and microwave ovens. These two small appliances can be built into the oven column or, in the case of the countertop types, find space on the kitchen worktop. If they find space in the aforementioned column, usually 220 cm high, the electric and microwave oven allow to save useful space on the worktop, which would instead be occupied by the countertop models. In fact, if the oven occupies a high position, it is possible to have a wider work surface, to cook more easily by checking the cooking of the food at the right height and to preserve the safety of children who cannot touch the appliance operating at high temperatures.
As for the support oven models, it is necessary to pay attention to the choice that is made: sometimes, a reduced budget corresponds to more limited performances. A problem could be represented by the surface overheating of the appliance; in this case it is good that it is placed away from objects and panels and that the base is equipped with feet that lift it from the support surface, allowing air to circulate. Furthermore, it is advisable to place the oven at an adequate distance from the sink and kitchenette, while, unlike what was believed in the past, today it can also be located near the refrigerator, thanks to the high-performance insulation of the two elements. Since these are free-standing ovens, and not built-in in the kitchen, since they require electricity, they must be positioned near a socket. Depending on the needs and space availability, these two types of oven are available on the market in various models with different capacities: ranging from 10 liters up to 30 liters for those who need to cook larger quantities of food, such as large families or who does not have a traditional oven. In any case, all choices must be linked to functional and safety requirements.
Kitchen floor: which material is best suited?
The choice of finishes for the interior of the house must be carried out with great care and adjusted according to the characteristics of each room and above all according to the function. In the case of the kitchen, some additional elements must be considered compared to other environments such as the presence of the water system and the wear and tear caused by frequent use and the risk of accidental falls of food and dishes. For this reason, it is good to opt for less porous, waterproof and long-lasting materials, able to withstand the rubbing of tables and chairs, the corrosion of liquids and the possible and unexpected infiltration of water.
Tradition has always wanted the use of classic ceramic tiles which, however, have now suffered a decline due to the introduction of numerous innovative materials. On the market there are different types of products but the most popular is represented by stoneware, waterproof and resistant, it has the best on terracotta which is much more porous. The advantage of this solution is also given by the versatility thanks to the countless finishes with stone, wood and marble effect that allow it to be used in environments with a very different style. Even from the point of view of maintenance it is easy to wash and sanitize.
For lovers of continuous surfaces, the resin will be perfect, able to restore a clean and minimal look. Its elastic properties ensure long life and resistance to water and stress. However, the installation, even on pre-existing floors, requires longer times and higher costs. A valid alternative that gives character to the environment and is suitable for modern-style houses is represented by concrete surfaces, which are cheaper and quicker to install. Resistant to foot traffic and weights, they are fireproof and waterproof; moreover, the numerous treatments to which the concrete can be subjected make it an excellent ally for those who love customized finishes. The only flaw is the coldness to the touch that can be solved with the use of underfloor heating. If, on the other hand, you prefer materials that are warmer to the eye, since wood is too delicate for this type of environment, there are some valid alternatives that can reproduce it more or less faithfully.
The first is represented by PVC in the form of slats or rolls. This synthetic material can reproduce the effect of parquet, with the difference that it does not suffer damage compared to accidental contact with water because it is waterproof and free of joints that are dangerous for infiltrations. Furthermore, if properly installed, it has a long durability and a low cost compared to other materials. Similar but different due to the natural origin of its components, linoleum is another widely used solution. Composed of cork, wood dust, jute and resin, it is considered an ecological and resistant material as well as insulating from a thermal and acoustic point of view.
Cleaning is facilitated by the absence of joints and the aesthetic result is better than that of PVC as it ensures the warmth and uniqueness of natural materials. An intermediate option is that of the laminate, consisting of an internal wooden panel and some layers of synthetic material that make the material more resistant and waterproof and reproduce the desired textures and grain of the wood. The threefold advantage of laminated parquet is represented by the aesthetic result very similar to that of real wood, by the much less demanding maintenance and by the reduced cost. The negative aspect is given by the lower quality compared to natural fibers and by the lower insulating capacity. If the kitchen does not occupy an area of its own but is part of an open space, it is also necessary to ensure resistance to humidity and stress with an eye to the functions of the entire environment. The advice is to adopt two different finishes that combine well or that slope depending on the use of the specific area. What matters is to maintain the harmony of the entire environment, without sacrificing the technical performance essential to the most functional areas.
Kitchen wall: what is the best solution?
As for the floor finishes, those of the kitchen walls must be chosen with care, paying attention to the performance characteristics and the aesthetic result. Specifically, the section that is placed between the base and the kitchen wall units or shelves, must be water-repellent and must withstand frequent use since it is a work area where we dedicate ourselves to preparing meals and sanitizing. of pots and pans. To this end, classic ceramic tiles with diversified shapes and colors were widely used in the past. However, today new needs and ever-changing tastes have led to the use of innovative and sometimes unexpected solutions for such use. Often, the desire to insert LED strips, jar holders, spice racks and dispensers for glasses, push users not to opt for tiles which, once laid, would be drilled with the risk of causing damage to the material. Whatever type of finish you choose, what you must always keep in mind is that the coating must be fireproof due to the presence of the stove, must resist the stresses caused during food preparation and surface sanitation, must ensure waterproofing since water is used to a large extent.
Let’s see now what are the most common solutions. Thanks to their low cost, their resistance and the large typological offer, the tiles continue to be used in today’s kitchens. The most common materials are porcelain stoneware and ceramic; the first, very durable and more robust, is made up of clays and minerals and can take on various aspects thanks to the countless processes and new technologies that favor its graphic customization. Very similar to stoneware, ceramics are a little more delicate but ensure resistance to vapors and high temperatures and are washable very easily. The advice for both is to choose medium-large tiles with very thin joints, in order to maintain a good level of hygiene with less effort.
Another possibility is given by the use of natural stone such as quartz, marble and granite, capable of giving a satisfactory aesthetic result but entailing higher costs and more demanding maintenance. Especially the treated surfaces are more delicate and therefore it is necessary to pay close attention to accidental contact with corrosive substances (food and cleaning products). In order to ensure continuity between the top and the splash guard, with the consequent simpler sanitation, Corian is used for the coverings, a precious resin, without joints thanks to the continuous laying, able to restore an elegant and minimal appearance. Furthermore, if you want to change only the material of the splash guard, the resin can be laid on top of pre-existing layers, ensuring reduced times and costs compared to complete restructuring of the finishes.
Similar from an aesthetic point of view due to the fluidity of the solution, it is the spatulated concrete, treated on the surface to be waterproof and particularly suitable for lovers of modern kitchens. Completely innovative and with a scenographic appearance, it is the choice not to place tiles, slabs or lamellar elements between the top and wall units, but to apply the wallpaper that best meets personal taste. This is a very original option, able to give a strong personality to the environment but you need to choose the right materials, processed to be completely water-repellent, fireproof and resistant. The most used products are composed of fiberglass and resin and ensure high performance. Finally, if you love the minimal style, it is also possible to cover the affected surface, only with paints or enamels that are strictly washable and interchangeable with the passage of time. Today’s market is able to satisfy every need by ensuring functionality and aesthetics within all domestic environments.
Where to put the television in the kitchen?
Today, unfortunately or fortunately, domestic environments accommodate various TV devices, on average almost one for each room. The biggest doubt concerns the kitchen: where to place the TV? The television in this environment represents for many a habit that is impossible to give up: watching one’s favorite program while preparing a meal or eating it has now become widespread practice. First of all, it is good to study the daily gestures and understand where you spend more time, whether around the table or on the sofa if present in the case of larger rooms. Once the position has been fixed and the measurements taken, you need to understand if you want to leave the TV in sight or if you want to hide it inside wall units and built-in furniture.
There are various solutions to satisfy the first need according to which the appliance becomes an integral part of the furniture and sometimes an object to be proudly displayed. The classic example, recurrent especially where space is small, is characterized by the TV hanging on the wall: positioned so that it can be seen both standing and seated, if accompanied by shelves and paintings, it becomes a piece of furniture that enhances the whole room. The same goes for the walls equipped with compartments that function as pantries with the square intended for TV in the center, even if this solution is not widespread today and is mostly found in the living room. Sometimes, it is preferred to integrate it with the appliances of the kitchen composition, in a column specially designed to house it, or in niches designed ad hoc and obtained directly from the masonry.
In very large spaces, such as open spaces, the TV can surprise in an innovative way by providing for rotation on itself which ensures its viewing from different points of the environment depending on the need.
On the other hand, for those who do not like to show it inside the furniture, there are retractable solutions thanks to which the television remains hidden when it is not used. Inside a cabinet with doors, hung in the kitchen wall units and again, part of a custom-designed structure, visible during use, is no longer so if switched off. The retractable TV can work in different ways: mechanical or electrical lifting, sliding inside furniture designed for this purpose or with mechanical systems. Whether it is visible or hidden, the choice to insert the television in the kitchen environment is subjective, in fact for some it can be an important aid to entertain children during the preparation of meals, for others it is considered an obstacle to dialogue in the family. In any case, it is essential to ensure the comfortable use of the appliance by placing it away from direct light sources, in order to avoid reflections that are unpleasant to the eye and providing it with adequate artificial lighting essential for use during the evening hours.
Dining chairs: how to choose them
What apparently seems like a trivial choice, in reality it is not at all. The kitchen environment represents one of the spaces most experienced by those who live in the house and for this reason the choices that concern it must guarantee practicality and satisfy aesthetic needs. As regards the area intended for the consumption of meals, on the market there are numerous types of tables and chairs able to satisfy specific needs from a functional point of view. In the case of chairs, care must be taken to ensure that they are comfortable and complementary to the support surface. The ideal height, including the backrest, is not greater than 90 cm and the overall dimensions must not be too large in order to ensure freedom of movement and use. Furthermore, it is preferable to opt for products with a low weight. The personal taste and style of the house is the basis of every type of choice of material and stylistic character. Despite this, there is an increasingly frequent tendency to combine different seats from the table, sometimes also different from each other, especially in the case of the vintage ones, perfect for lovers of the eclectic style. If from a stylistic point of view you have a lot of freedom of choice, the measurements of the chair must respect the correct proportions between the heights of the seat and the table.
The average distance between the support surface and the seat must never be greater than 30 cm but at the same time must ensure the smooth movement of the legs of those who sit. In addition, the chair must have a comfortable but not excessive width, in order to avoid that these furnishings are too close and collide. 50 cm are calculated with at least 5 cm between one chair and another. In the specific case of chairs for the kitchen, the armrests are not necessary but if they are appreciated, it is good to check that they do not touch the support surface and therefore allow you to comfortably approach it.
Since the kitchen is the place where you spend most of the time of the day, light, comfortable, easy to move and foldable chairs are preferable, in case of limited space. From the point of view of materials, there are countless of them on the market but they must be chosen with care in order to ensure optimal use and simple maintenance, while remaining consistent with the style of the kitchen. They range from the natural fibers of wood and leather, to the synthetic fibers of plastic and polycarbonate, to steel and textiles. The latter are a little more complicated to sanitize as they tend to absorb liquid substances and get dirty faster. However, today you can also opt for stain-resistant fabrics, designed to be waterproof and easily washable, often applied to covers that can be easily removed from the chair and reinserted once cleaned. Furthermore, it is easy to find solutions that combine different types of materials with each other: for example, metal structures go well with seats in wood, fabric or eco-leather. Whether it is classic or modern chairs, with homogeneous or differentiated material, the important thing is that they are studied on personal ergonomics and on daily needs.

































































