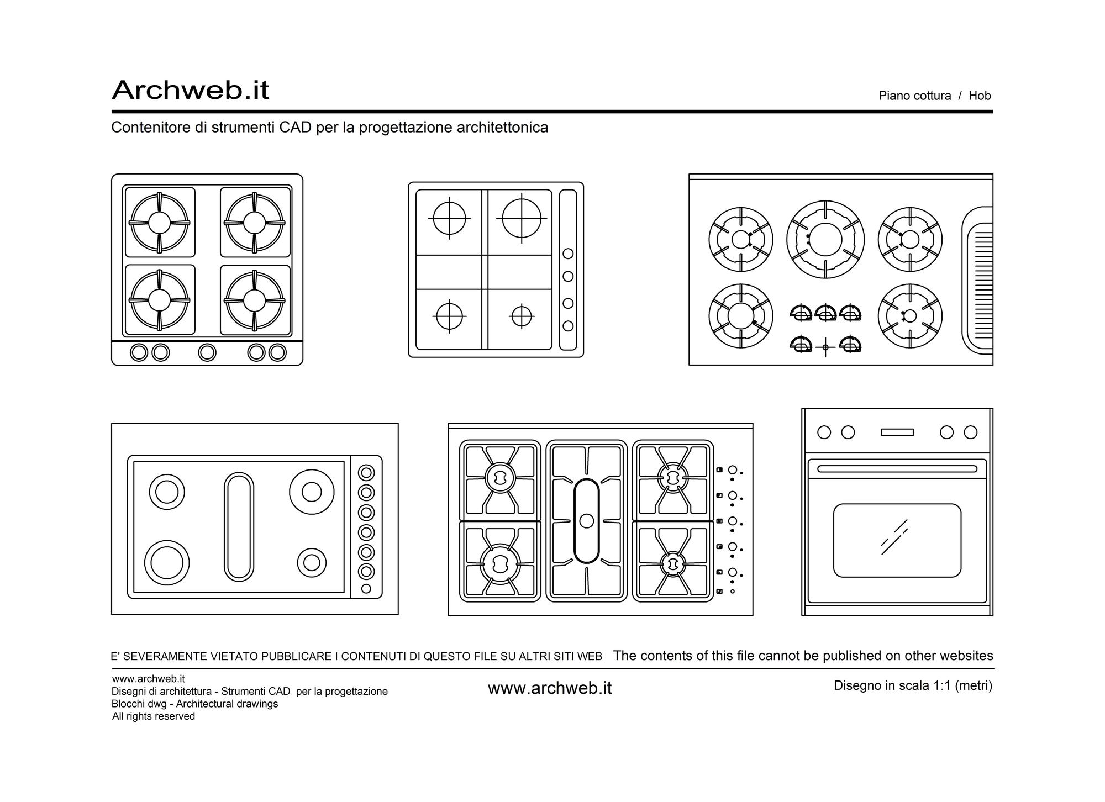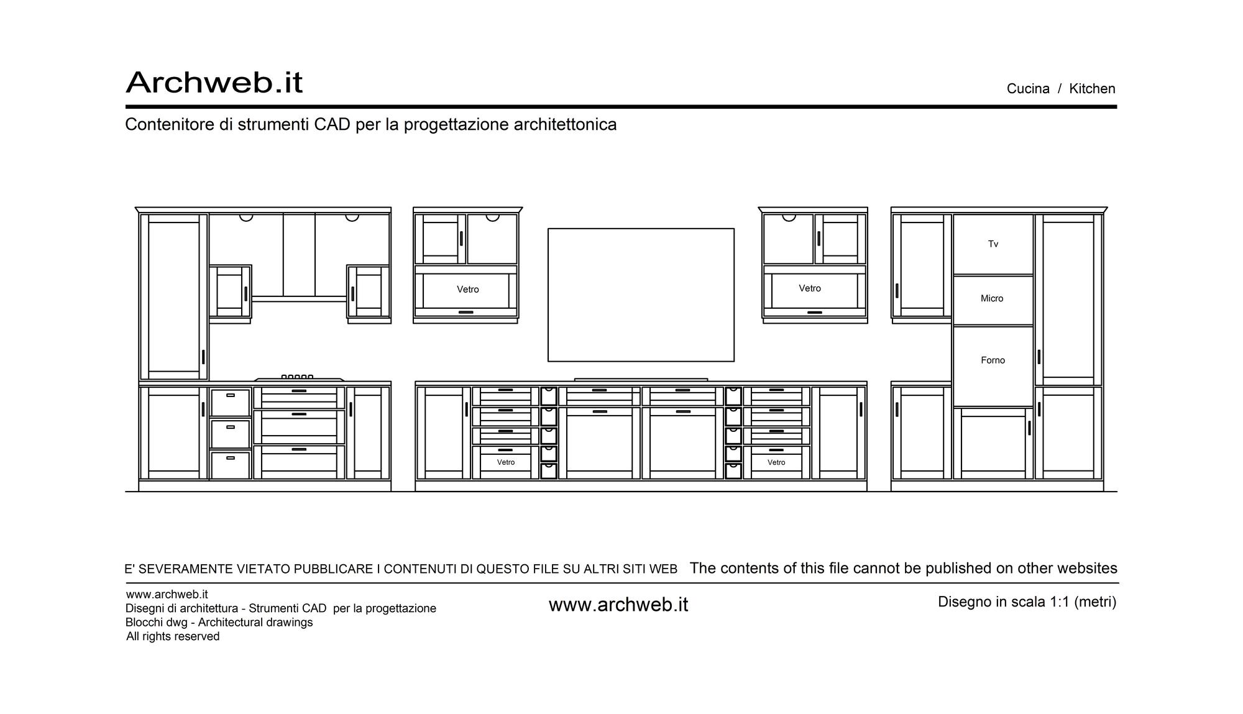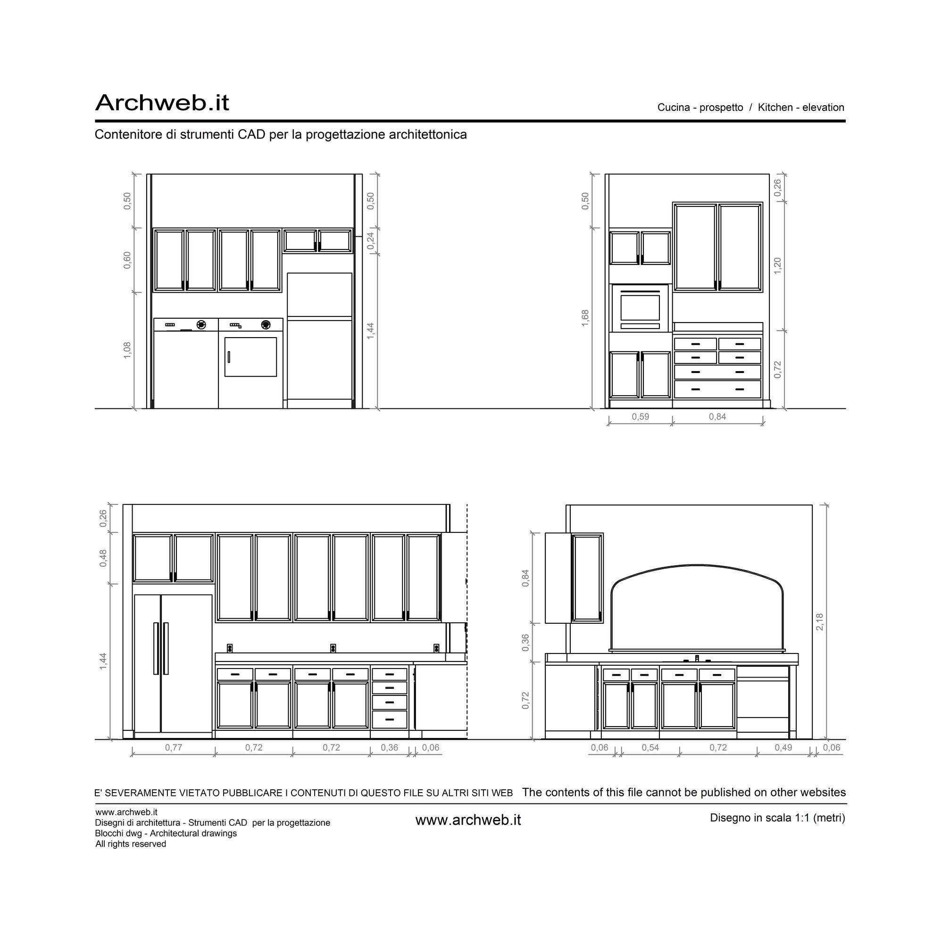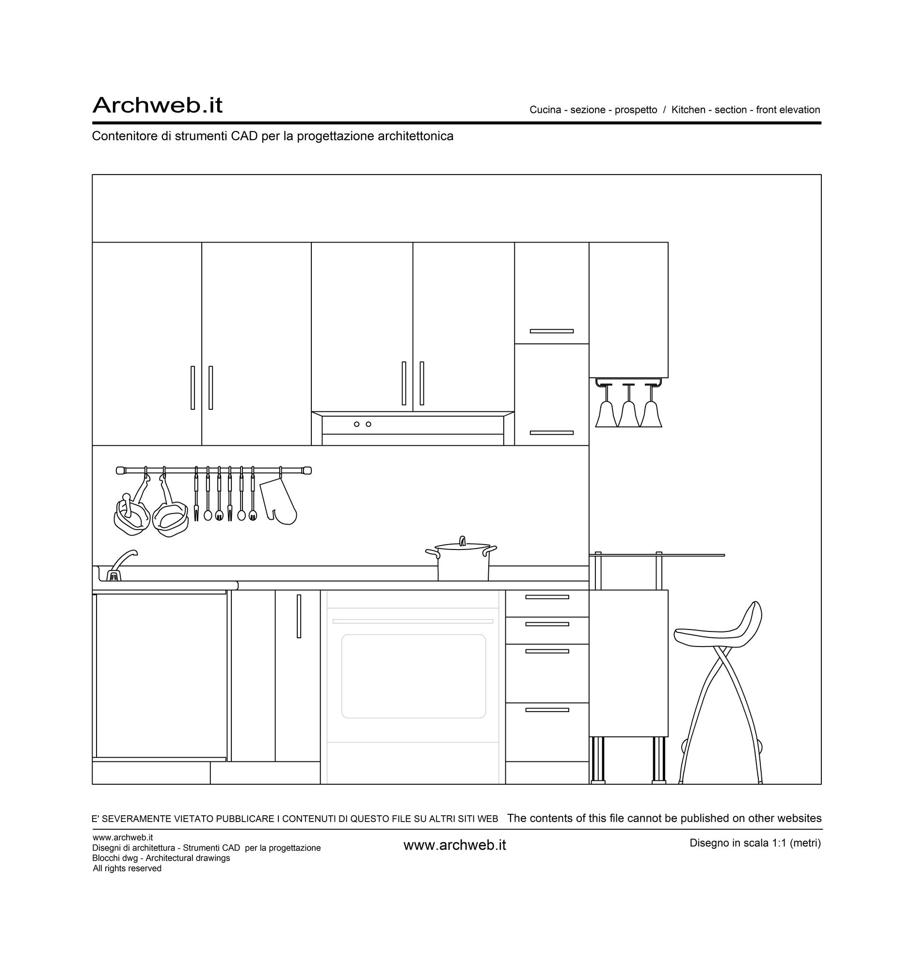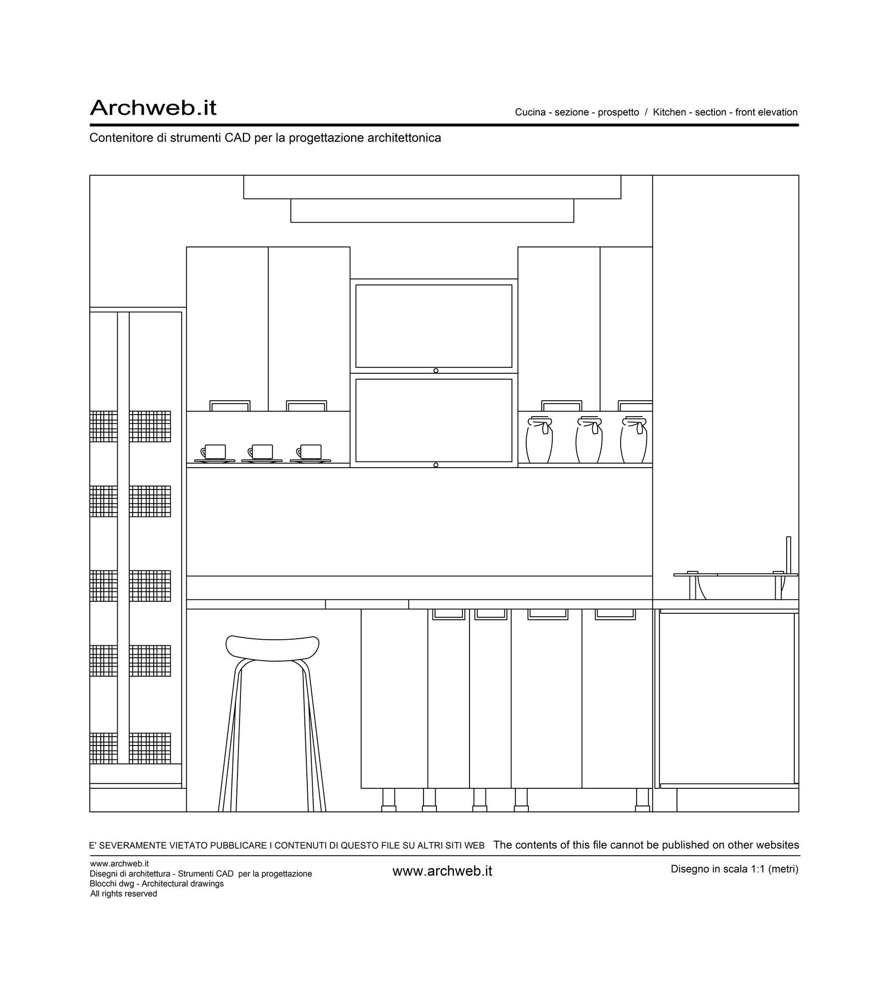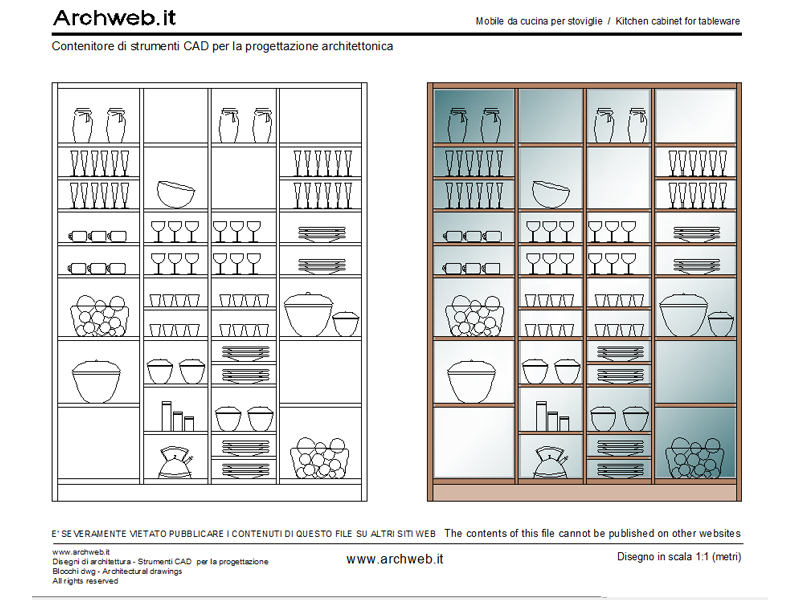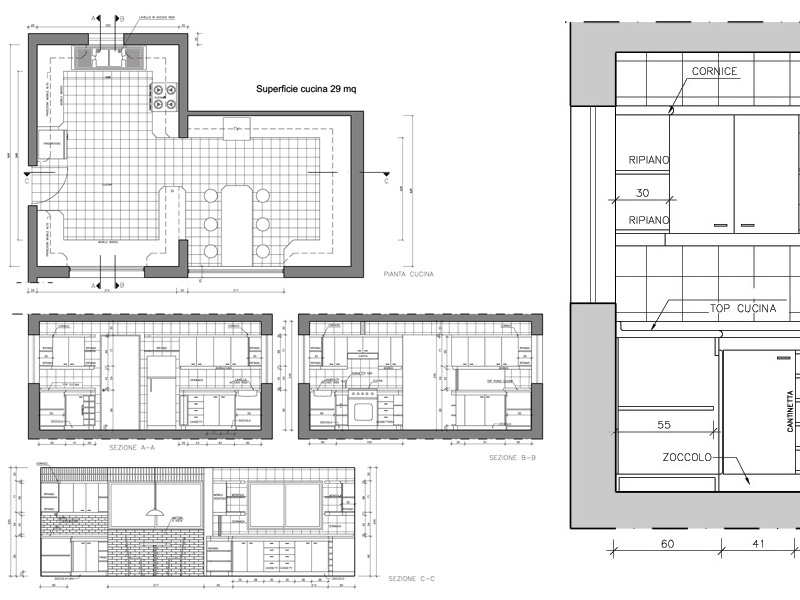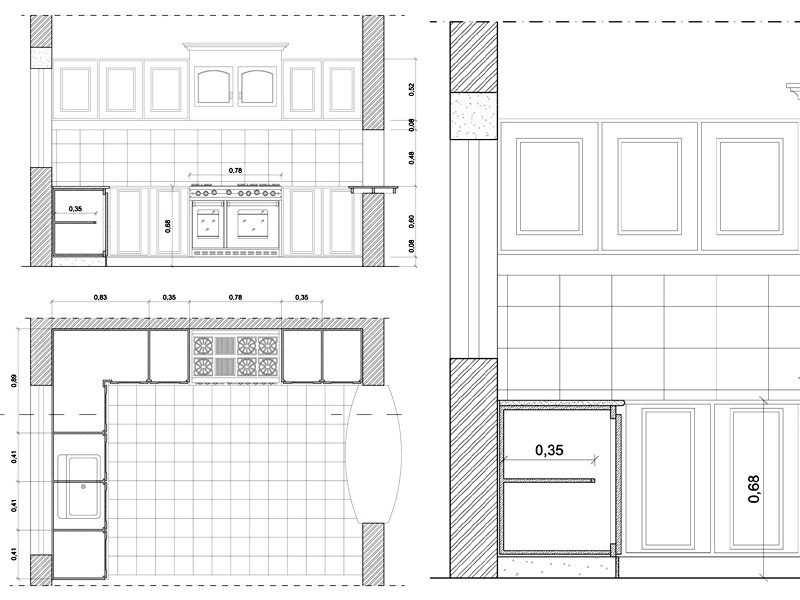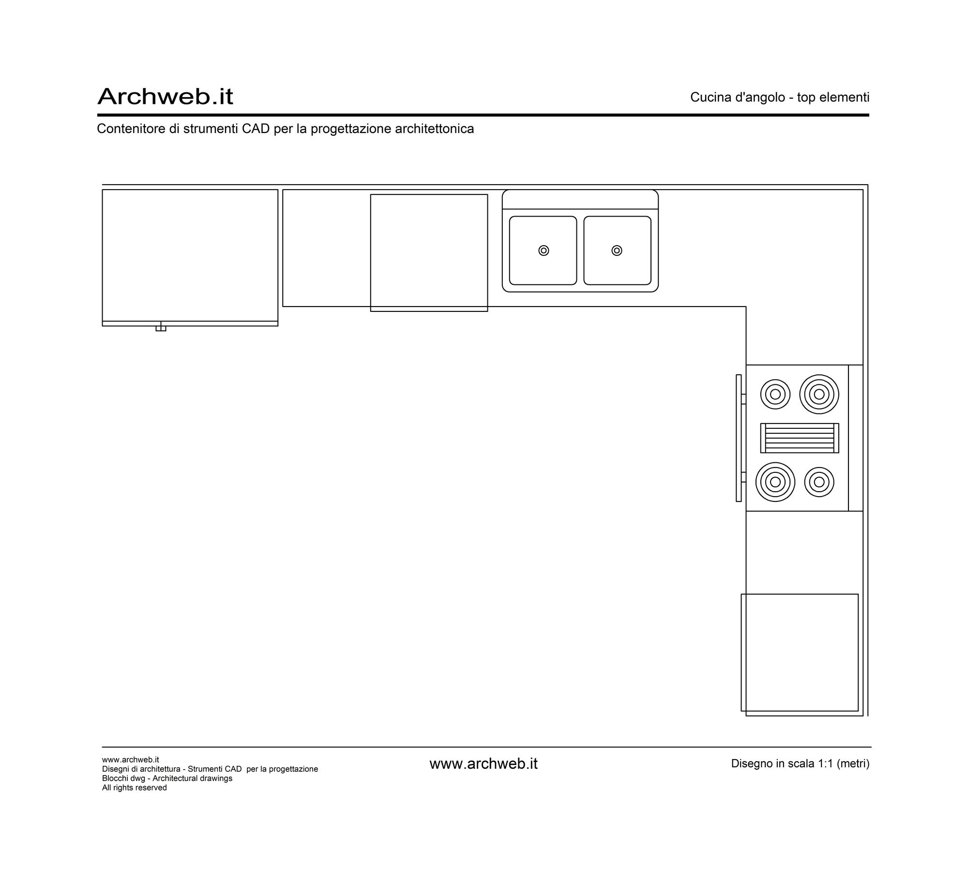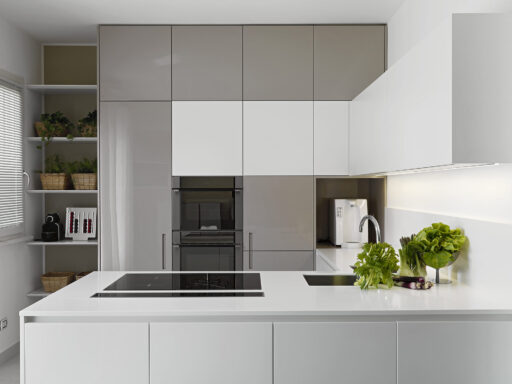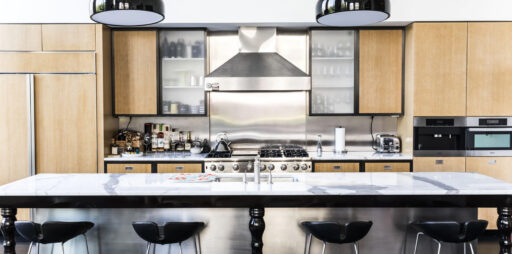KITCHEN: how to choose the right furniture?
Practical advice on defining spaces for more functional use
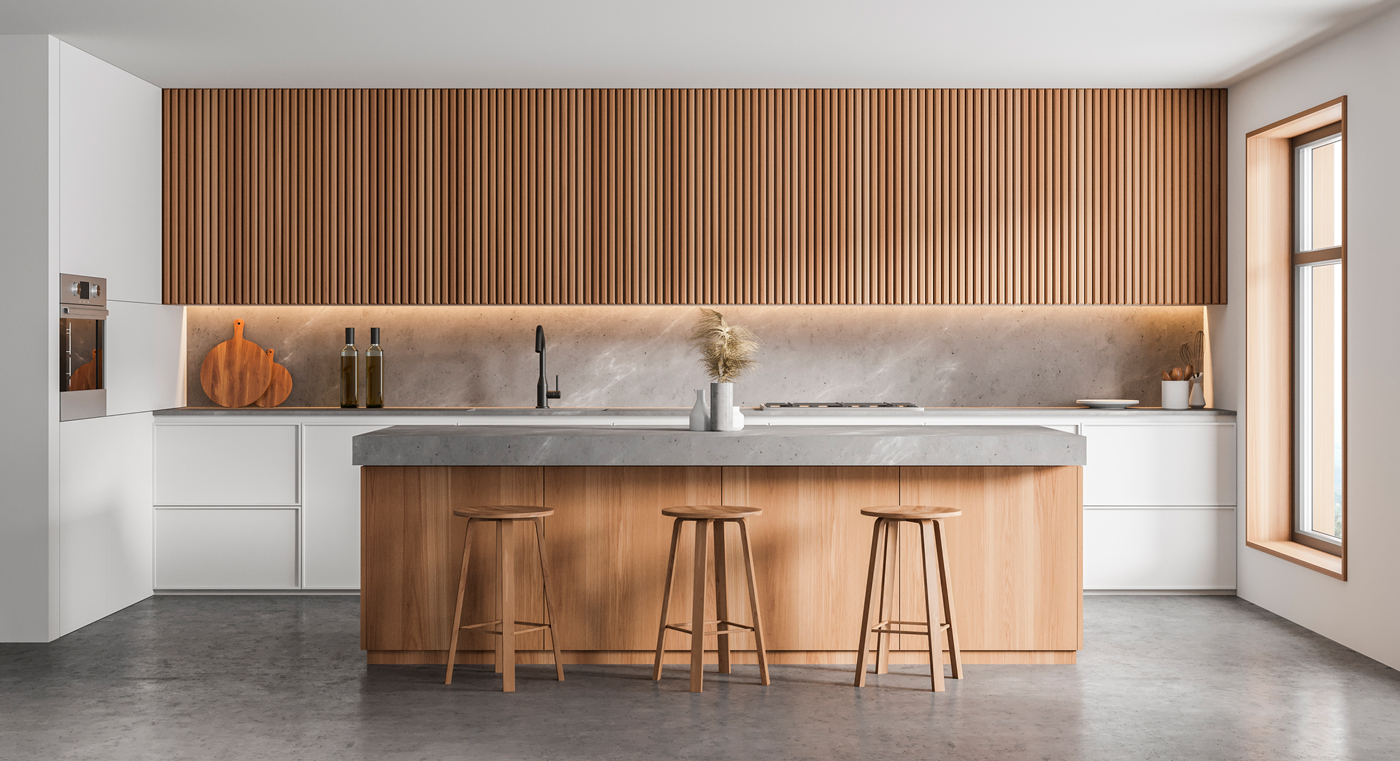
In a residential kitchen project we very often find ourselves having to choose:
- the best position for our furnishings;
- the type most congenial to our interests.
Most of the time it becomes difficult to orient yourself.
In the case of the kitchen, a very important purchase for the life of the family, we instinctively dedicate ourselves almost exclusively to aesthetics. Unfortunately, sometimes small precautions are overlooked that could be fundamental to its use over time.
TO OBSERVE
Very often we consult magazines, blogs and catalogs, these use captivating photos that highlight some features, leaving out aspects that could be fundamental in our case. A careful look suggests the right path to take. A tip is to not get caught up in the enthusiasm and calmly evaluate the solutions, trying to deepen the quality aspects that allow you to make a more conscious choice. The purchase of a kitchen that meets our needs little would be counterproductive.
Attention to detail and particularity of one product rather than another helps us to orient ourselves in the selection and helps in the construction of our kitchen space.
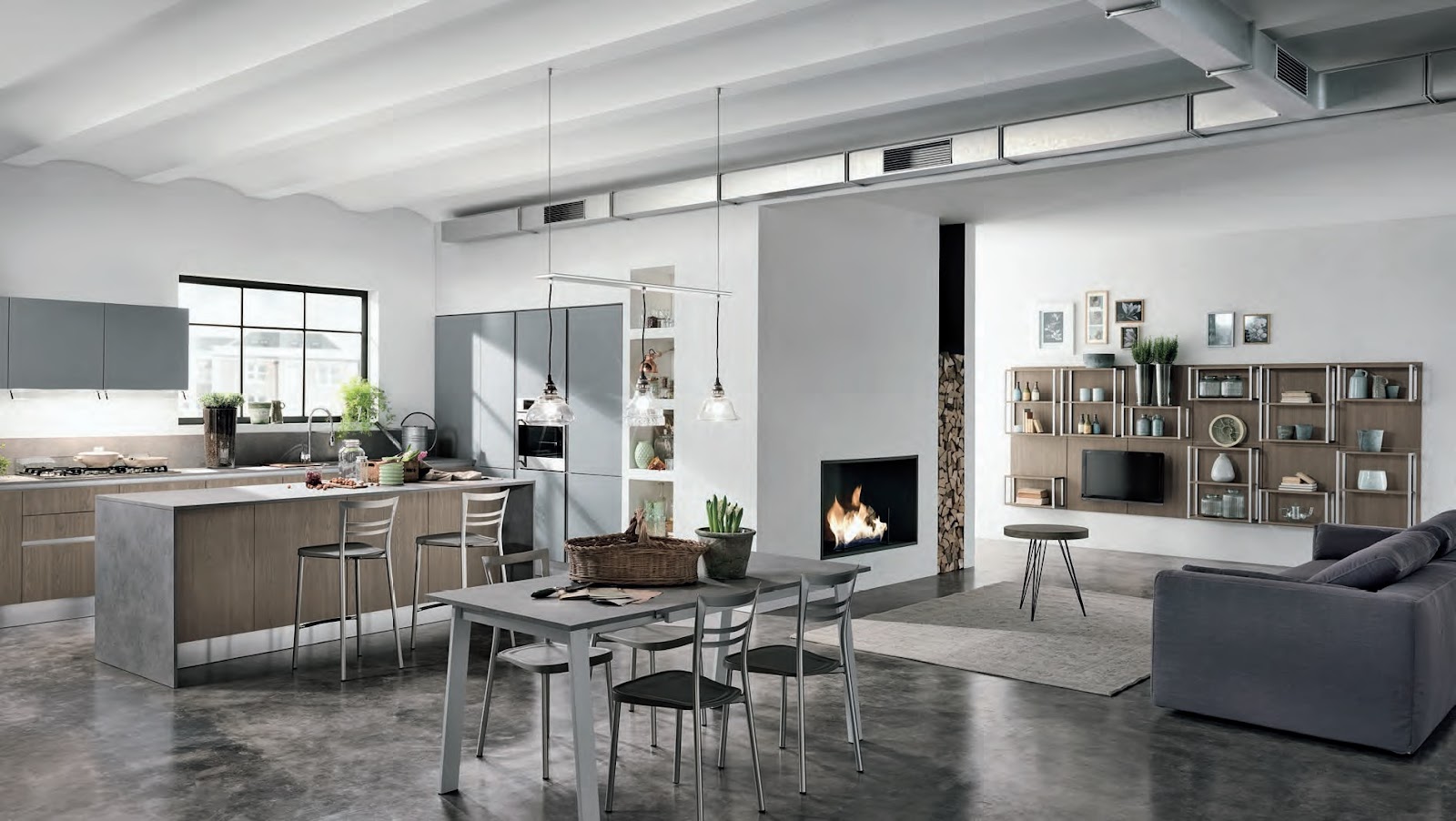
COMPARISON
For the choice of furniture it is useful to understand the facets that each product can take, to better analyze our needs and what we seek with priority. In general, the basic modules of kitchens have these dimensions:
- 30/60/90/120 cm long
- 61/53 cm deep
- 85/90/95 cm high
Each brand has customized or intermediate sizes and proportions depending on the model.
| TYPE | MINIMUM SIZE |
|---|---|
| Hob | 60 x 60 cm |
| Oven | 60 x 100 / 120 cm |
| Sink and drainer | 60 x 60 cm |
| Refrigerator | 60 x 60 cm |
| Dishwasher | 60 x 60 cm |
| Work plan | 60 x 60 cm |
STYLE
The choice of the style of the kitchen reflects the environment that composes it and is influenced by various factors such as the use of color, which could enhance or hide some points, rather than the shape.
In the selection of finishes in general it is important to choose soft shades that you would hardly get tired of such as white and green, which make the space wider. The choice of a very elaborate and detailed style, in the long term, could be heavy. It would also be useful to alternate square elements with others with softer shapes.
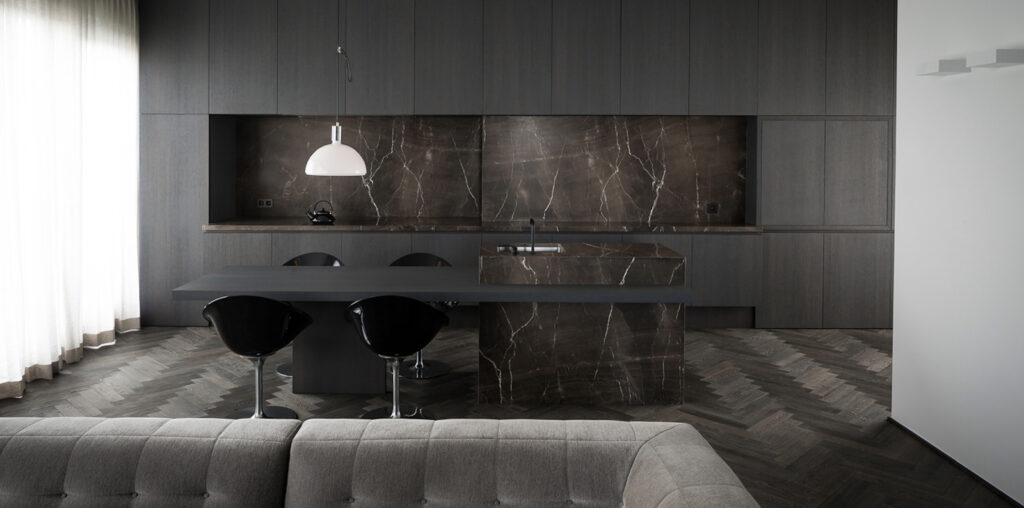
PROJECT
The design of a kitchen is very important and must necessarily be accurate, to ensure that all the elements are identified in a logical and functional manner.
The best project always arises from a relationship of mutual trust between the designer and the customer, to combine functionality and aesthetics in the best possible way.
When designing such a space, we must take into account its use, its ability to adapt to the needs and tastes of the client. In the CAD dwg and Projects blocks section we offer many interesting solutions and ideas. Each kitchen model, depending on the Brand, has elements that characterize it (a shelf or a wall unit), and make it special.
Relying on a professional can be an optimal solution both in terms of time and quality of the result.
Photo cover: denisismagilov su Depositphotos.com
related cad blocks
DWG
DWG
DWG
DWG



























































