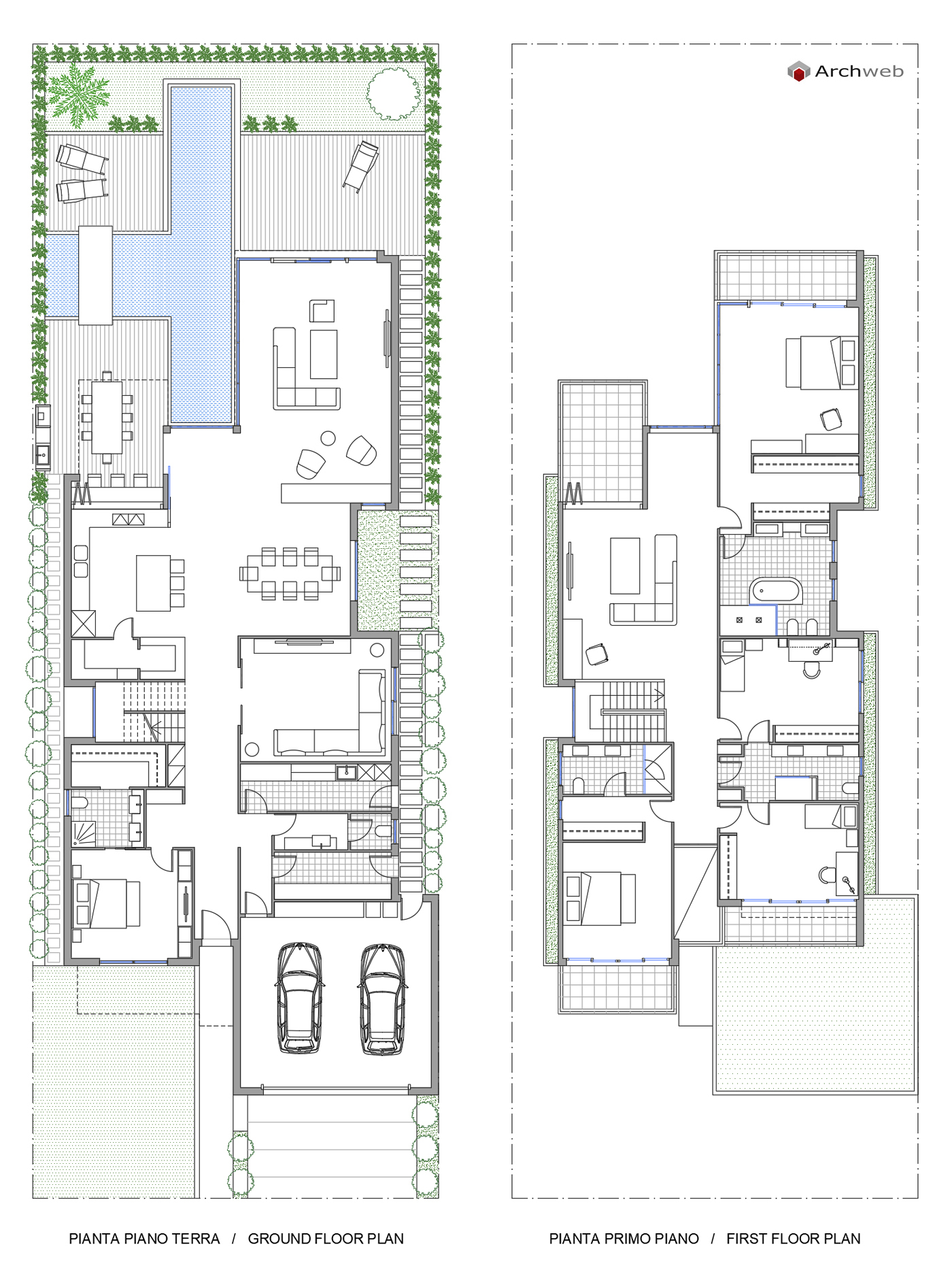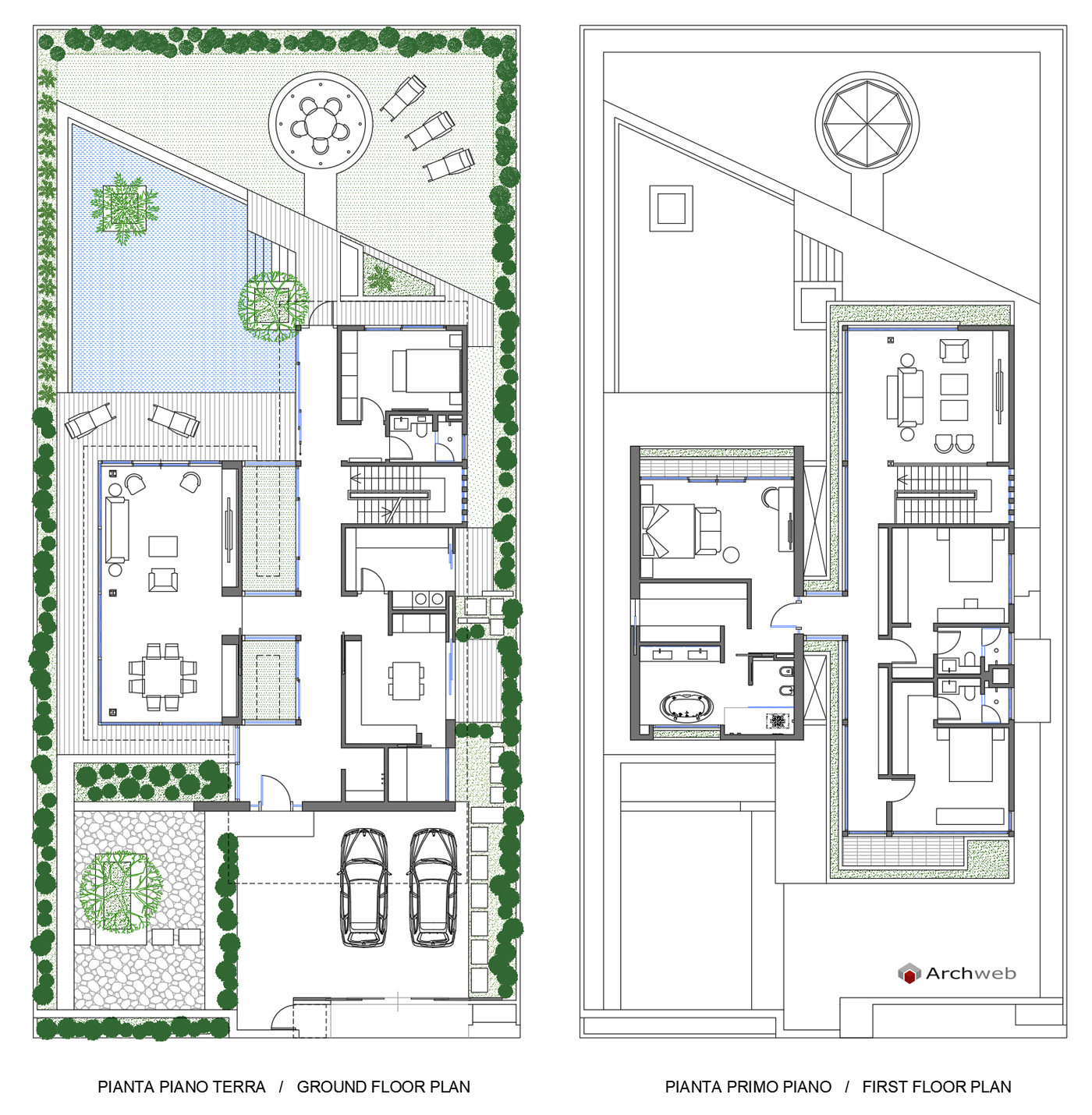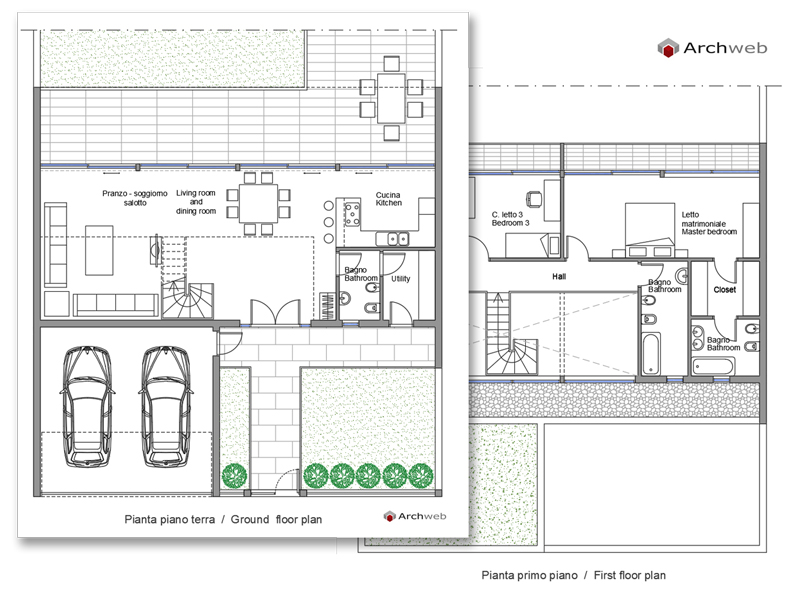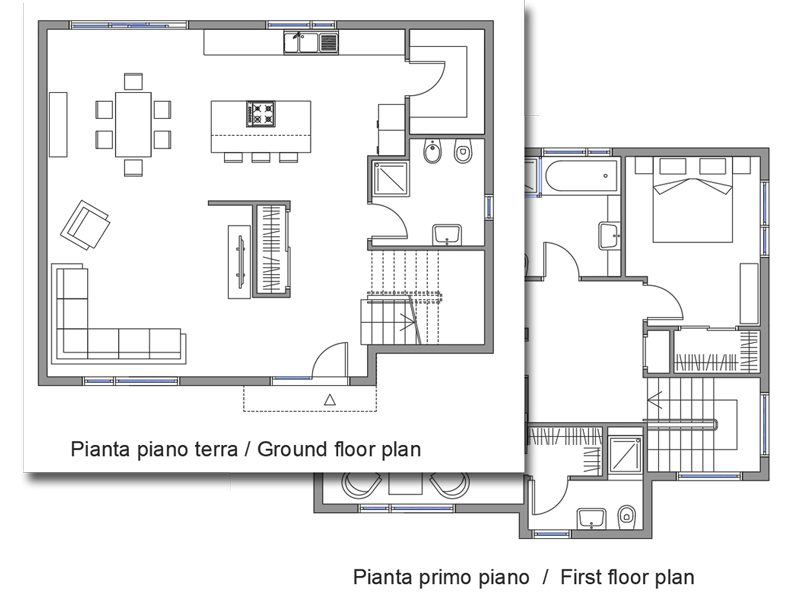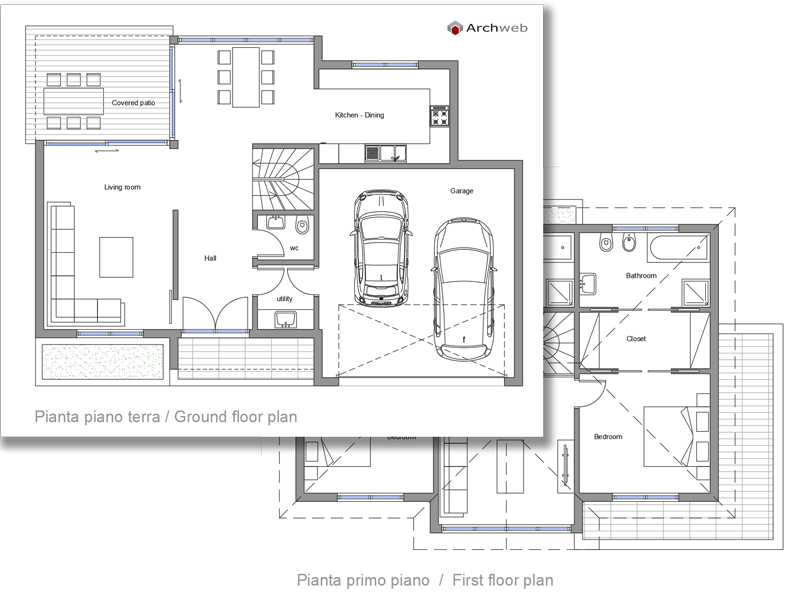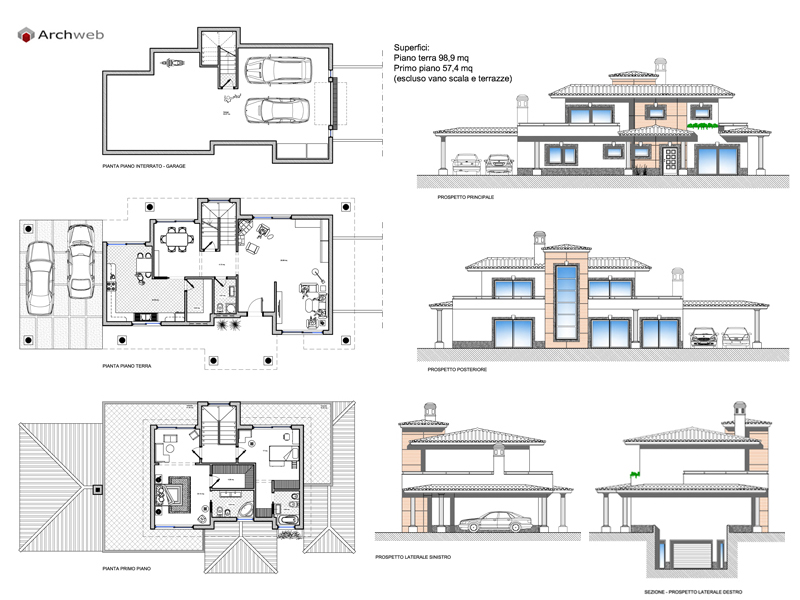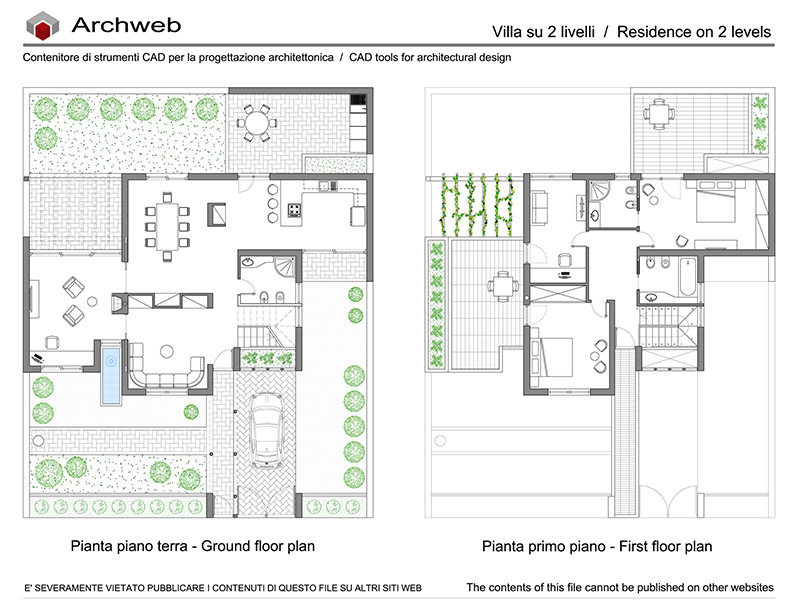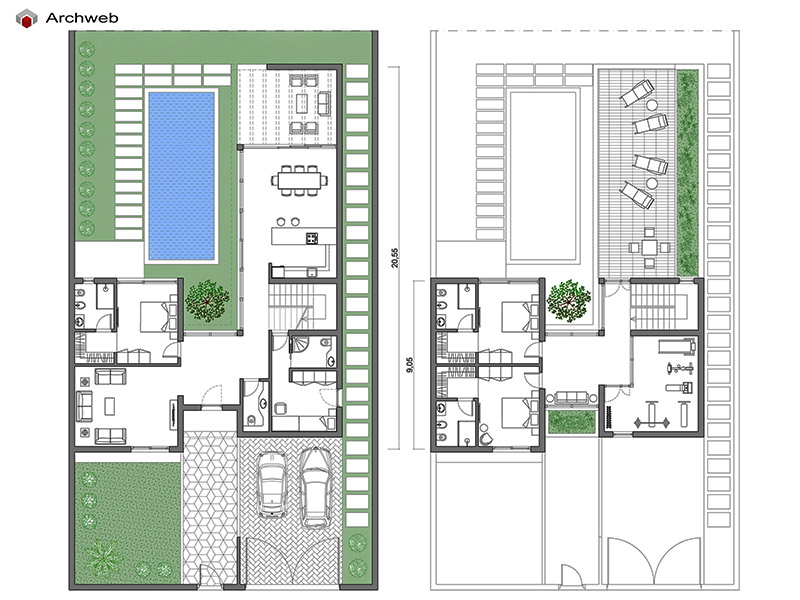Registered
Plan villa 06
Plans of a villa on two levels, total area 172 square meters – 1:100 Scale dwg file (meters)
Plans of a house on two levels (total area 172 sqm)
Entrance, large open space living room-kitchen. The characteristic of this plant is the staircase, the protagonist in the center of the living area illuminated by a large full-height window. Baby bath, laundry and study. Ground floor area of about 88 square meters + the garage for two cars of 35 square meters. The staircase reaches the first floor on a distribution gallery with a wide view of the possible garden. Sleeping area with double bedroom and en suite bathroom, two bedrooms, bathroom, TV and conversation lounge.
Recommended CAD blocks
How the download works?
To download files from Archweb.com there are 4 types of downloads, identified by 4 different colors. Discover the subscriptions
Free
for all
Free
for Archweb users
Subscription
for Premium users
Single purchase
pay 1 and download 1




























































