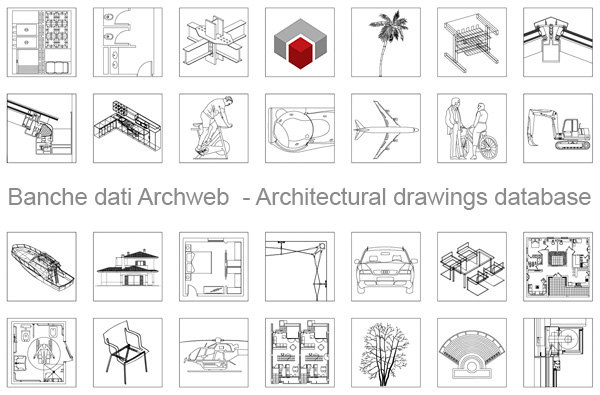Turégano house
Alberto Campo Baeza - Turégano house, Pozuelo, España. 1989
The house was the result of a competition organized by the owners among their architect friends.
The topographical situation, hillside, rigorous compliance with ordinances and maximum economy compositionally solved in a white "cottage" cube of size 10 x 10 x 10 m.
The white cube is divided into two: the northern half, with the service area, and the southern half, with the spaces served. The first includes a central strip with bathrooms, toilets and stairs. The bedrooms and kitchen face directly north.
In the half served there are the living and dining spaces, with double height, and the study in the highest part. The study revolves in the dining room and this produces a diagonal triple height space. The cubic character of this is accentuated by the tension of the glass flush with the facade and by the white color with which everything is resolved in it.
See the complete description and dwg drawings of the project ... >>
Turégano house
Author
Category Contemporary Architectures
































































