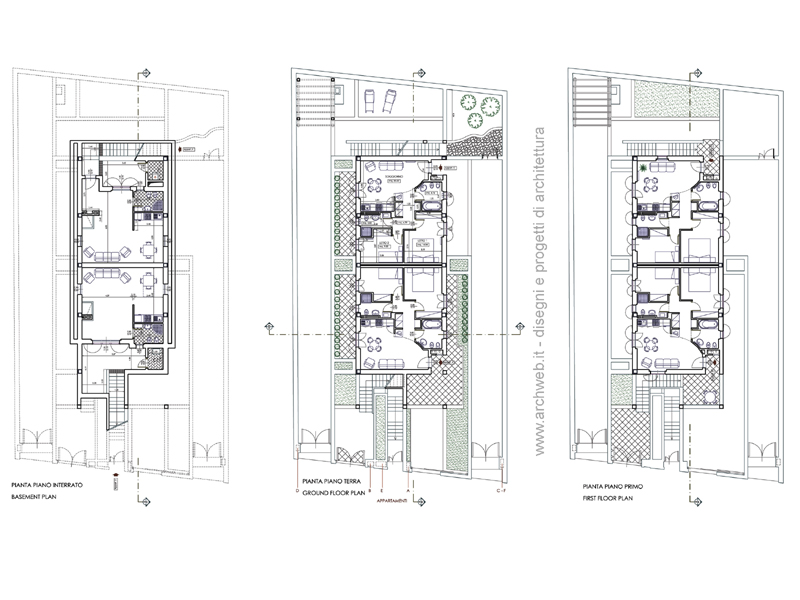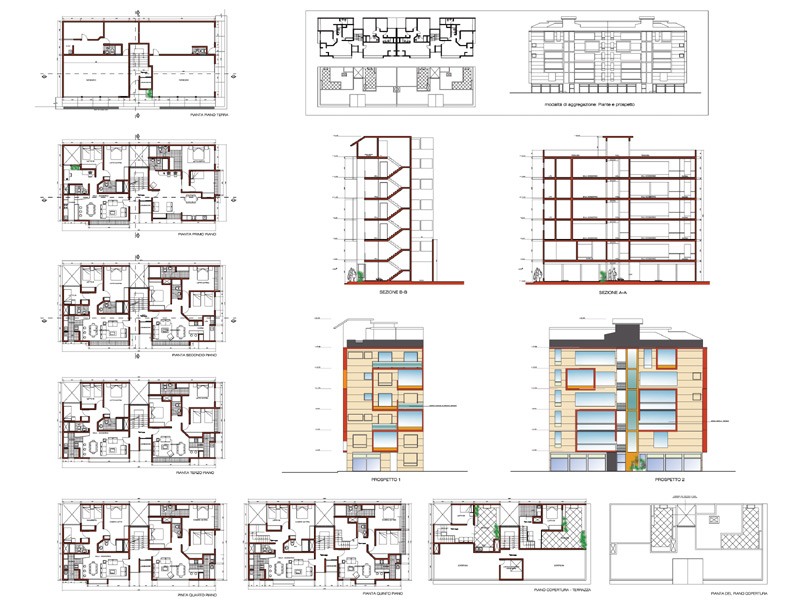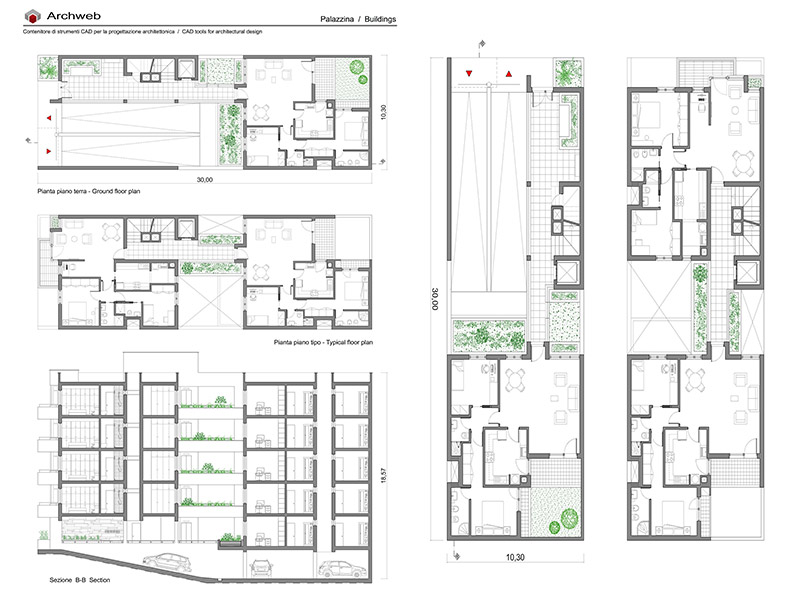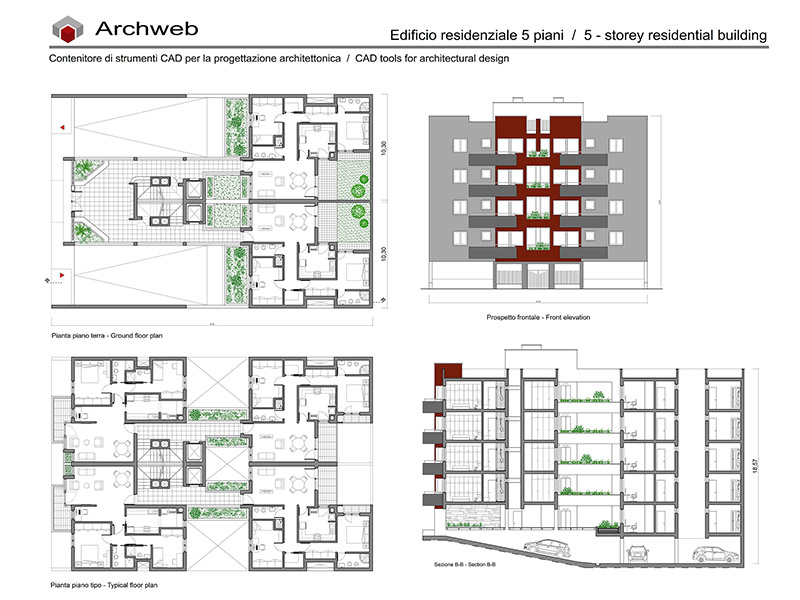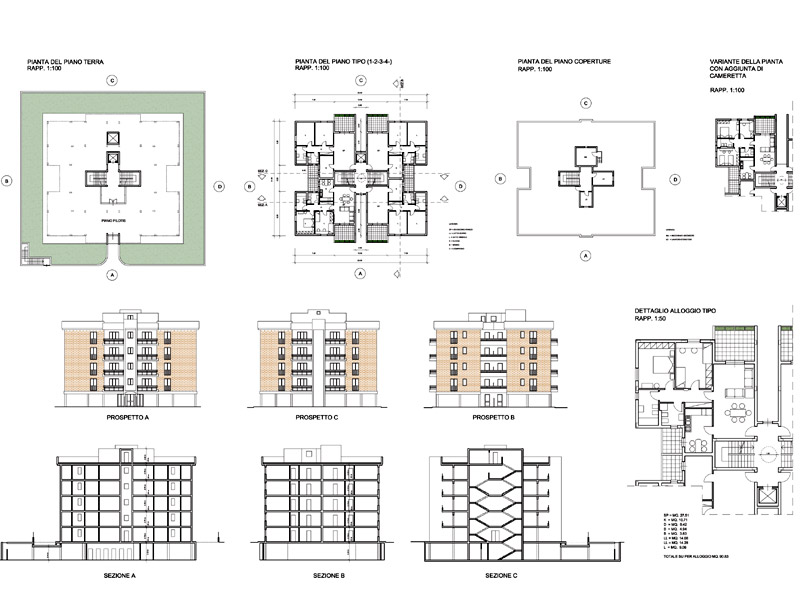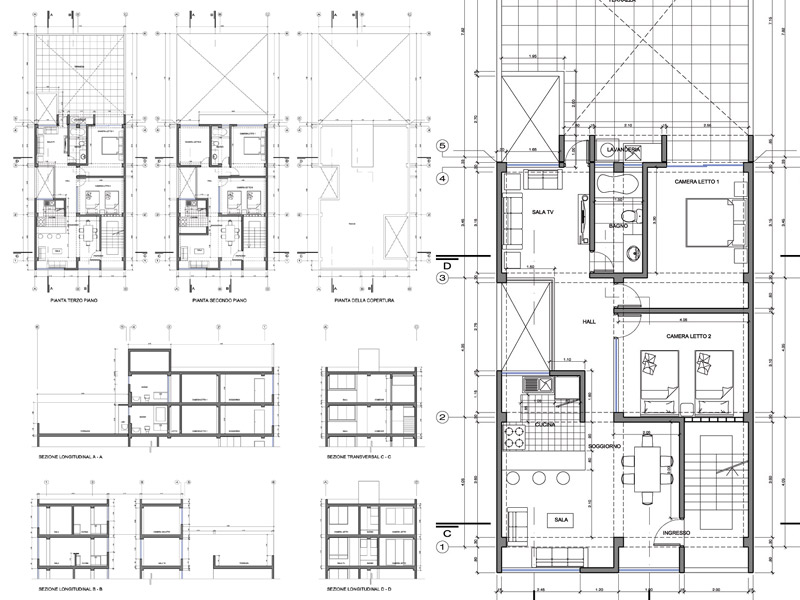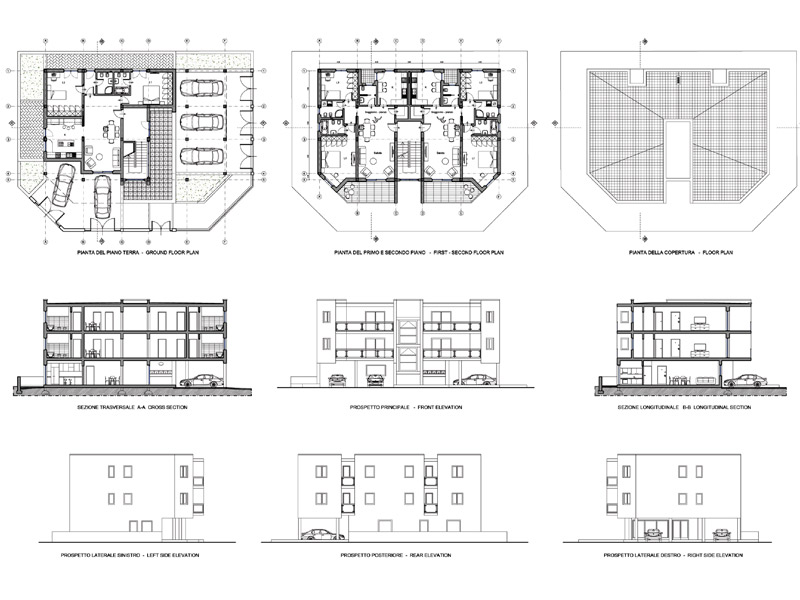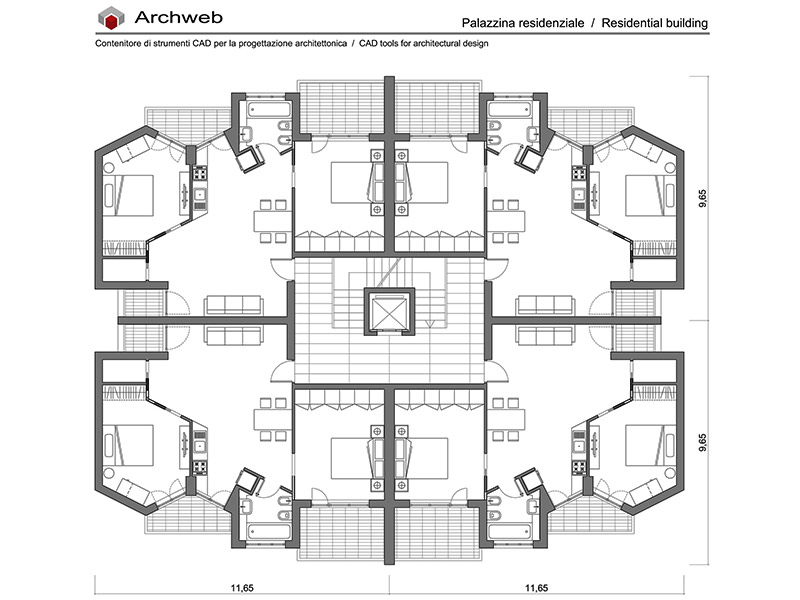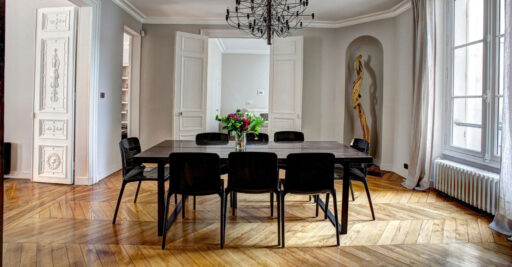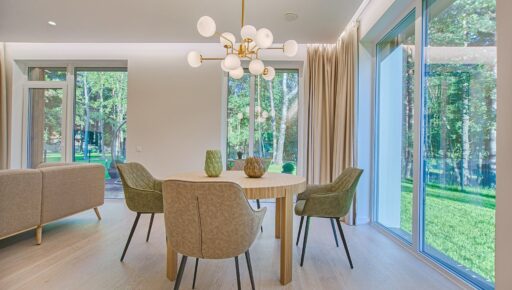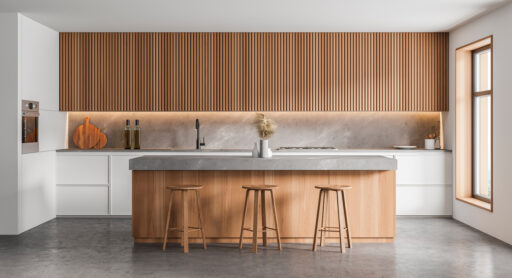Multi-storey residential building
“Palazzina” is a term used in Italian to indicate a building of relatively small dimensions, usually for residential use, which can accommodate multiple residential units. This type of structure is often characterized by several floors or levels, and the apartments are distributed across these floors.
Apartment buildings can vary greatly in size and architectural style. Some buildings consist of a limited number of apartments, while others may be larger and accommodate a greater number of residential units. There may also be common elements such as corridors, stairs, elevators and, in some cases, shared spaces such as courtyards or gardens.
In this category there are dwg files useful for the design of multi-storey residential buildings.
Wide choice of designs and projects for every designer’s need.
Sort by
recommended articles
How the download works?
To download files from Archweb.com there are 4 types of downloads, identified by 4 different colors. Discover the subscriptions
Free
for all
Free
for Archweb users
Subscription
for Premium users
Single purchase
pay 1 and download 1






























































