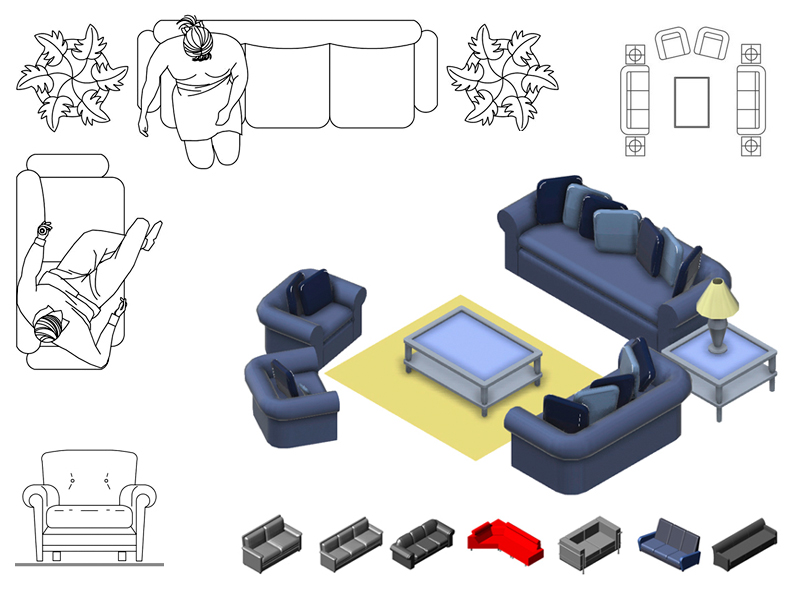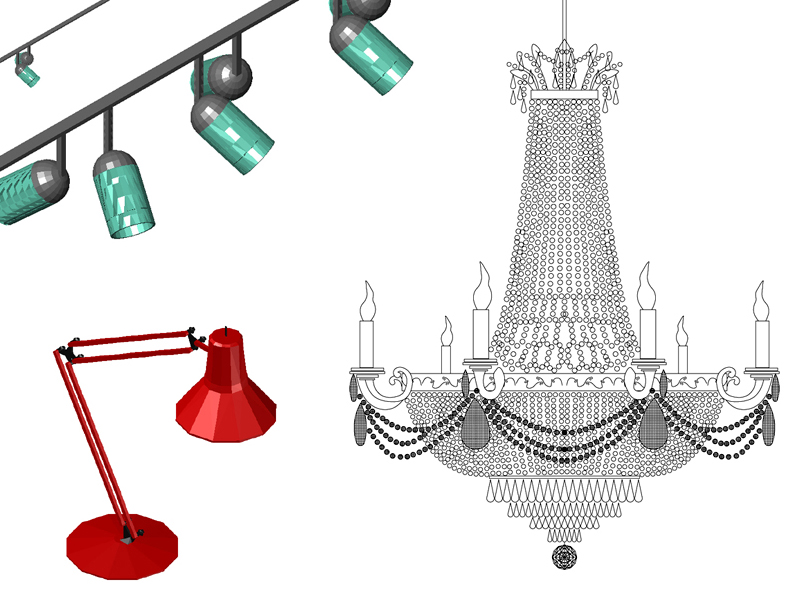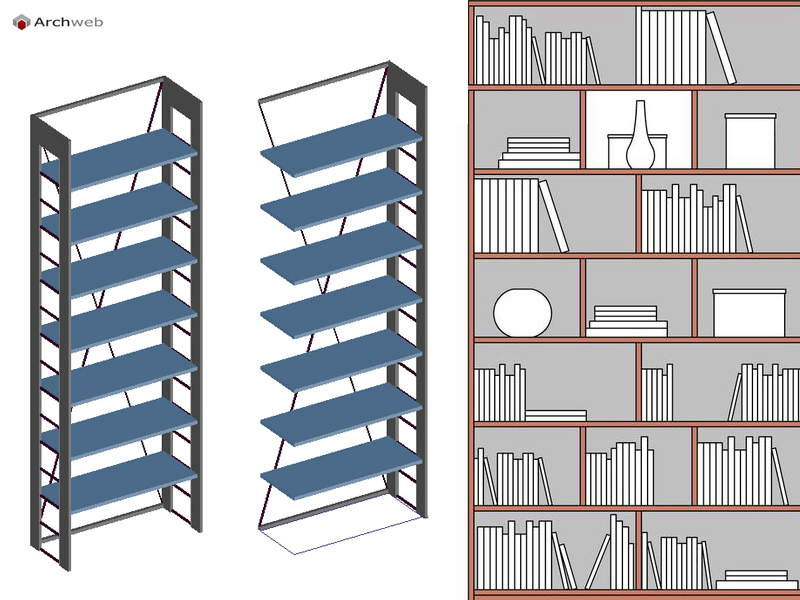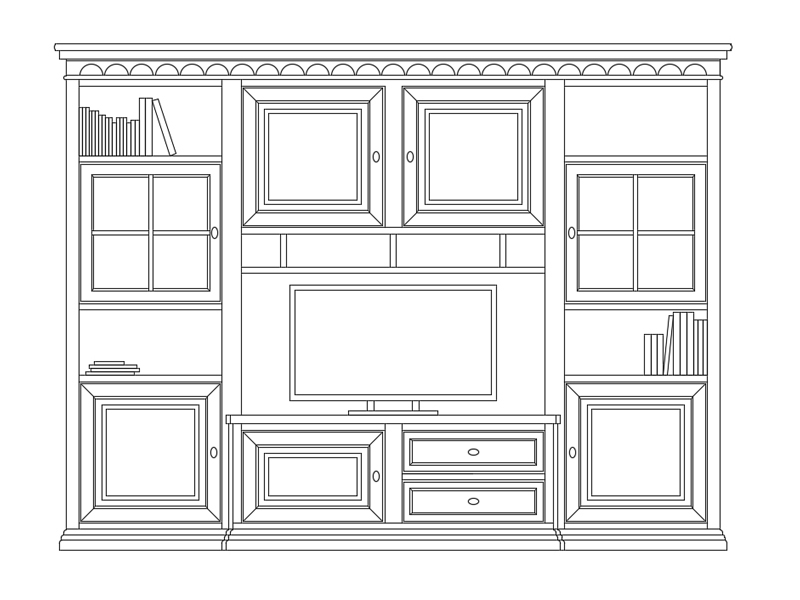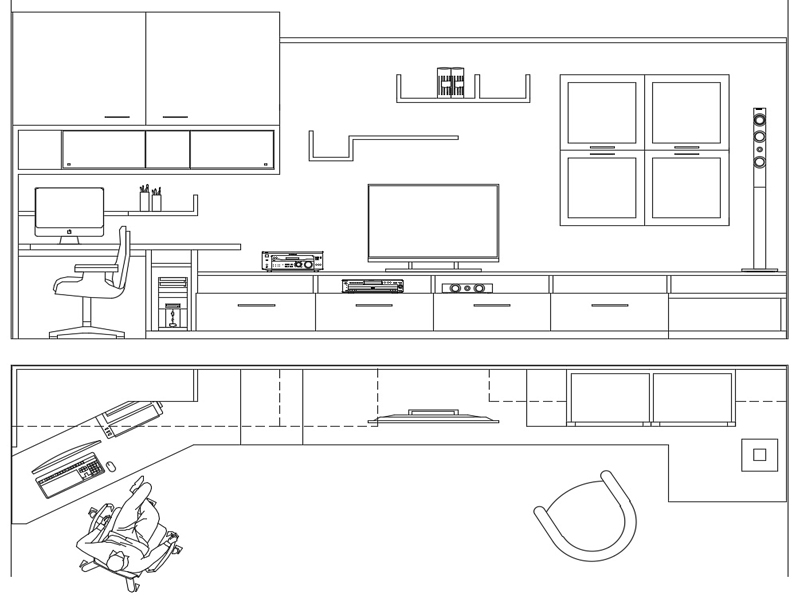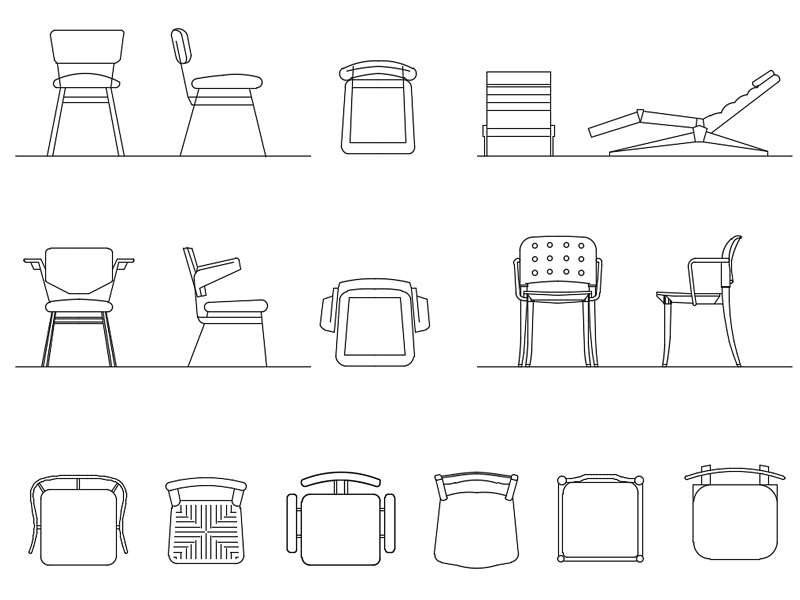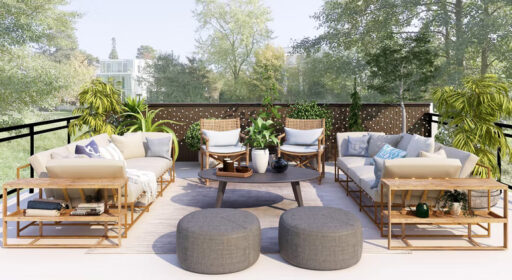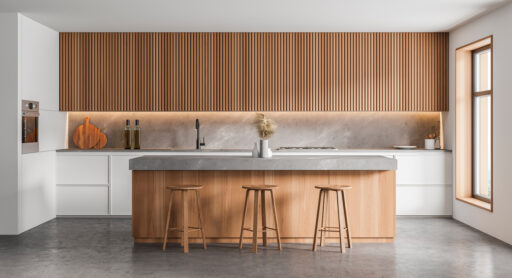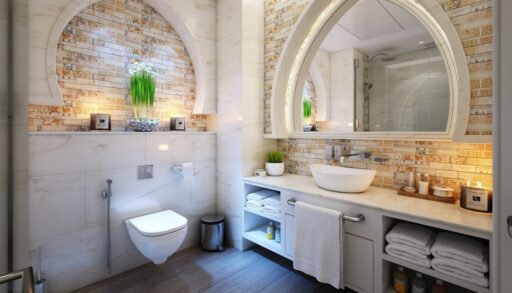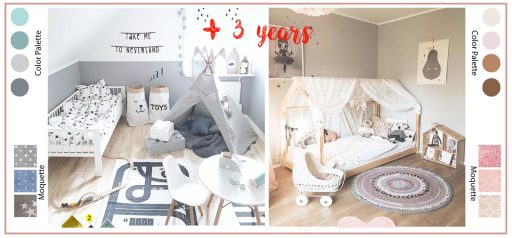The living area
Queen of everyday life
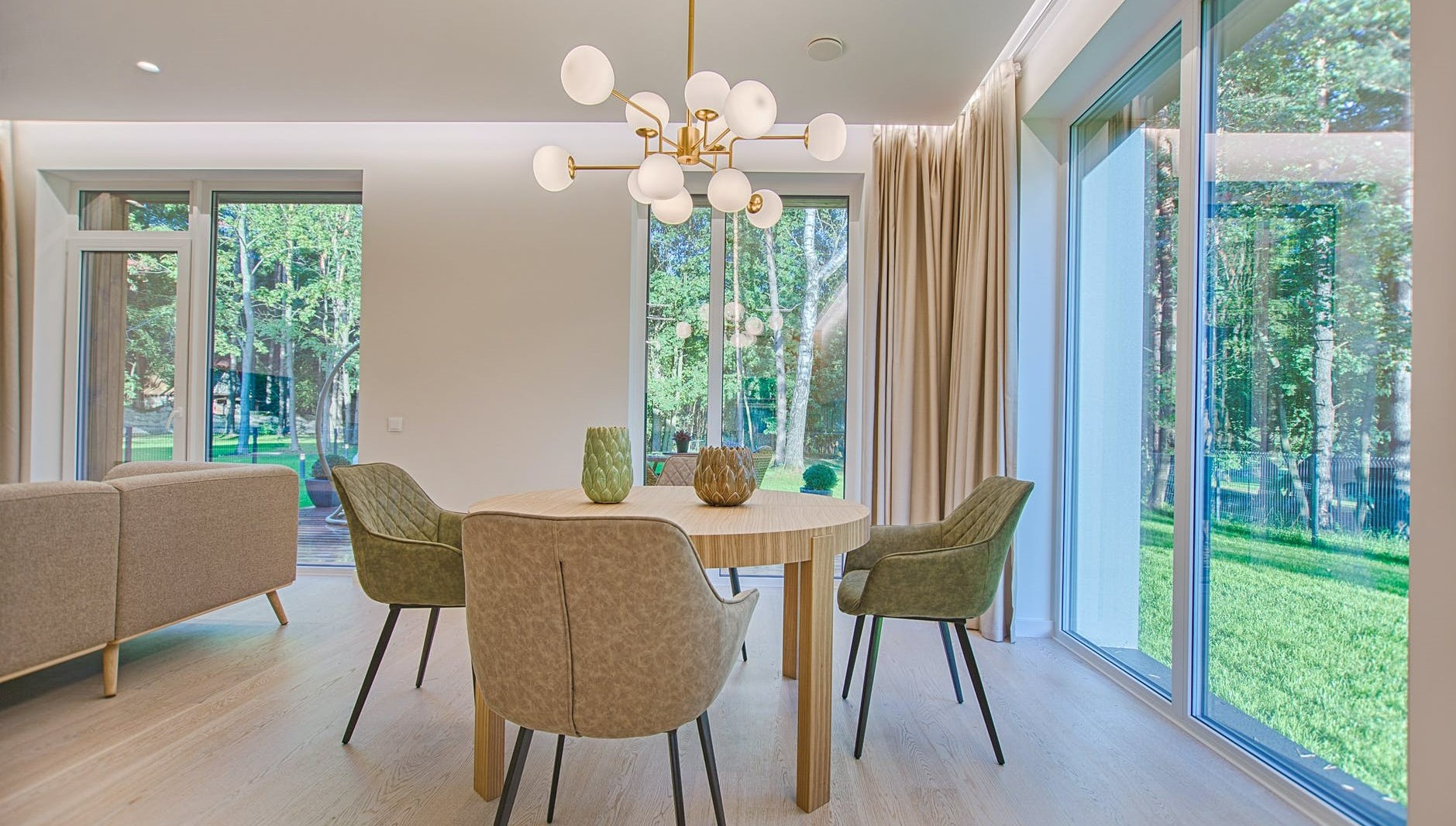
1. The living area: the beating heart of the house
As the English term “living room” indicates, that is a room that is lived in, the living area is the fulcrum of the house, an area that welcomes and gathers guests and inhabitants.
The space that is used most during the day, must be designed with care, with the aim of ensuring comfort and relaxation for those who occupy it.
The first element to be taken into consideration is the availability and spatial conformation of the environment.
This element significantly affects not only the furniture choices but also and above all the distribution of the rooms. In any case, regardless of the choices you make, it is important to keep in mind some elements that can help to obtain a functional and aesthetically satisfactory result.
- SPACE
It is necessary to know the width of the area that is available to always guarantee freedom of movement even after entering the dimensions chosen for the furniture. - FUNCTIONALITY
It is a fundamental condition if you want to obtain a practical and perfect environment to live every day. Choosing functionality does not mean sacrificing aesthetics since today there are solutions on the market that can reconcile both. - LIGHT
The living room is experienced during the day and a fortiori, compared to other rooms in the house, it must be bright. Natural light must be exploited to the best, through adjustable openings as needed. The room must be totally illuminated, without shadow corners, limited to its orientation. Where it is not possible to enjoy natural lighting, we intervene with artificial lighting, distributed evenly and where necessary. To this end, it is preferable to choose point sources projected towards work surfaces, spaces dedicated to reading or details that are particularly beautiful to look at. To recreate a diffused ambient light, the insertion of a floor lamp is instead indicated.
The lighting parameters, if respected, ensure psycho-physical comfort and make the rooms more livable.
2. Project choice: open space or separate rooms?
Since its origins, home has been synonymous with shelter, the place where you can find refreshment after your working days, where you meet and compare. For this reason, the design has always set itself the main objective of meeting the needs of users.
However, today, important changes in the social structure and lifestyles have caused a slow and progressive structural review of homes that must respond to ever-changing needs.
In the houses of the past it was usual to find a classic subdivision of the rooms, distinguished according to the intended use.
Today there is less and less opting for this traditional solution, both for social reasons (interpersonal relationships are more open and informal) and economic (the crisis and the high cost of housing), in favor of unique and multifunctional environments.
This is how the living room and kitchen merge into a single space, aimed at hosting the family but also the guests, once they are welcomed into aseptic and little-lived rooms. Faced with the dual choice that sees open spaces contrasting with environments divided in a clear way, there are advantages and disadvantages that must be taken into consideration. If the single room with multiple functions makes the most of the space available, on the other hand the division of the rooms allows for more privacy and a clearer distinction of use.
It is therefore essential to know your personal needs and tastes in order to be able to choose the best structure to be used for your home before any renovation or ex-novo intervention.
3. The open space: advantages and disadvantages
If the elements that inspire you in imagining the home environment are openness, spatial fluidity, and interconnection, the advice is to opt for open space. From the English “open space” it is a solution that does not provide for dividing elements between one environment and another, in favor of a unique environment.
The merger mostly concerns the living area and may include the living room and kitchen or the living room and dining room. Spatial availability, as always, has a significant influence on the final result; in fact, if you are lucky enough to enjoy large sizes, the rooms can be followed one after the other in a fluid way but still ensuring an apparently abstract division.
Like any design choice, it has some advantages but also several problems that should not be ignored and which can be remedied. Among the reasons why the open space is now very chosen by people, the social aspect is placed: a unique environment would increase the bonds of those who live there. In fact, the open plan is lived freely, developing exchanges and flows between those who share this type of space.
Sharing is a highly debated reality and equally useful for the historical period in which we live. For this reason, encouraging relationships and exchanges can be an even more successful solution if one started from the home and from the everyday.
From a functional point of view, however, the open space can prove to be a useful choice in the case of reduced spaces: the absence of physical barriers gives a wider and more fluid image with the consequent increase in personal well-being. Finally, if you are lucky enough to reside in an aesthetically valuable context, the living area can be interpreted as one with the surrounding environment, increasing the presence of openings that will filter natural light and that will create a close connection with the ‘external.
However, as previously announced, some inconveniences may arise which in the long run could cause daily problems. Since one of the rooms in question is the kitchen, it is easy to understand that bad smells are the first not to be appreciated, especially in the winter season when the window surfaces remain closed for most of the day.
An excellent solution is represented by the suction systems of the vapors produced during food preparation; they will prevent its rapid and unpleasant diffusion in the environment. Another problem found in this type of solution is characterized by the restriction of privacy. In fact, the absence of partition walls limits confidentiality, in favor of the total sharing of spaces and times.
Despite this, there are various solutions to mitigate environments with the aim of shielding functions in a not too invasive way. In this regard, you can choose between partitions, retractable doors or simple partitions with a more or less dense texture. These are elements which in addition to being functional provide a good aesthetic result; they can be made up of strips or stretched ropes which create an alternation of full and empty spaces, offering play of light and decorative textures.
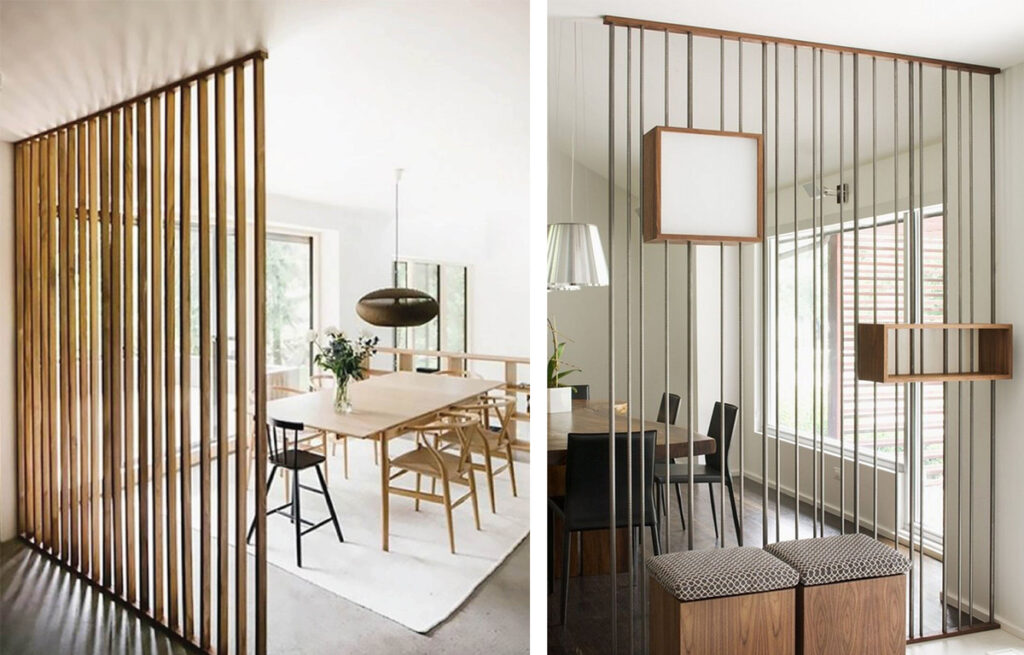
In addition, there are various measures that allow you to distinguish the rooms according to their function, without having to raise walls. An idea may be to place the sofa between the living area and that of the actual kitchen. Depending on your needs, you can opt for a classic two-seater sofa, in case of small space, up to the corner sofas and with poufs attached if you are lucky enough to enjoy large spaces.
This is how the sofa serves a double function, that of sitting and that of dividing element between distinct functional areas of the house. A valid alternative to the sofa can be characterized by the low furniture that separates, however allowing direct contact between one environment and another of the open space. Today on the market there is an infinite range of sideboards and storage units or TV stands able to satisfy the most particular tastes and needs. This is how for the second time the furniture is multifunctional: it divides, contains, supports and enriches the appearance of your room.

If, on the other hand, the idea of placing a piece of furniture in the center constitutes a disturbance in the desired spatial organization, there are less cumbersome and equally effective choices.
It is mainly a question of differentiating the finishes of floors and walls thanks to the use of different materials and colors. In this sense, it can be useful to create a reference between the various environments that constitutes a real fil rouge for the project.
These choices guarantee a great visual impact and this is why it is necessary to carefully study the combination of colors, shapes and materials to achieve a satisfactory result. In case you want to intervene in a slightly more invasive way, the possibility is to create different levels of altitude between the various environments.
Floors listed in a different way will correspond to rooms with specific functions, the important thing is to limit yourself to inserting one or a maximum of two steps in order to avoid excessive differences in height.
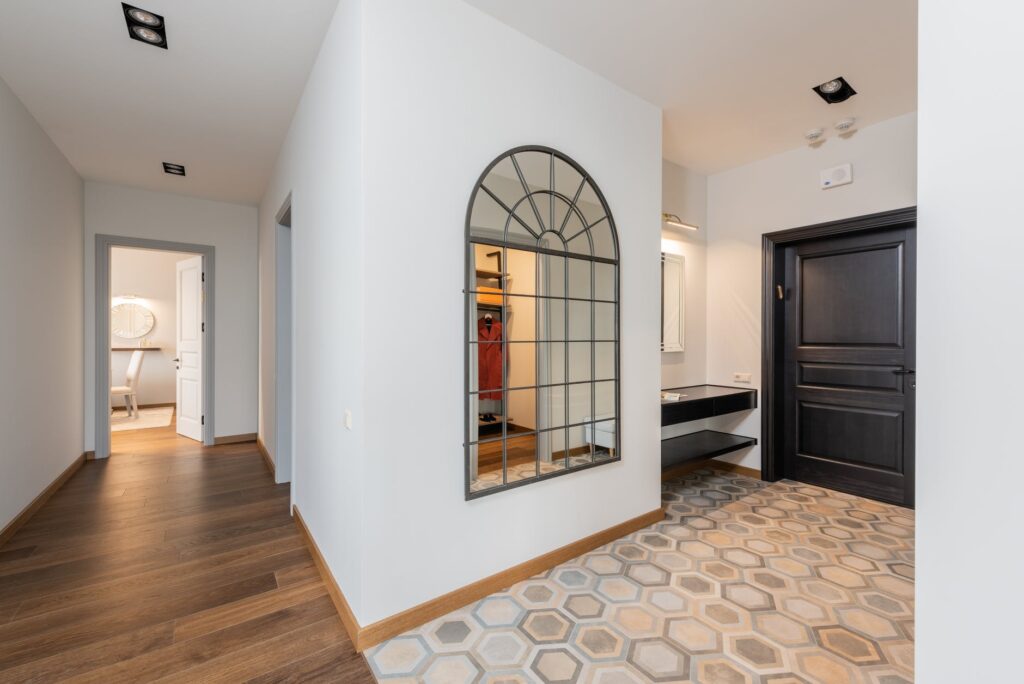
A very trendy solution in recent years is that of post-industrial glazing: it is a semi-transparent surface that in the kitchen as well as being a screen between different environments, acts as an obstacle for the bad smells that are created during the cooking of meals .
It is very functional and aesthetically scenic, it adapts well to all environments giving them a defined identity. Finally, in the case of generous spaces for the kitchen, you can choose the island solution, or the piano bar that allow you to delimit the space and guarantee large support surfaces and for preparing food.
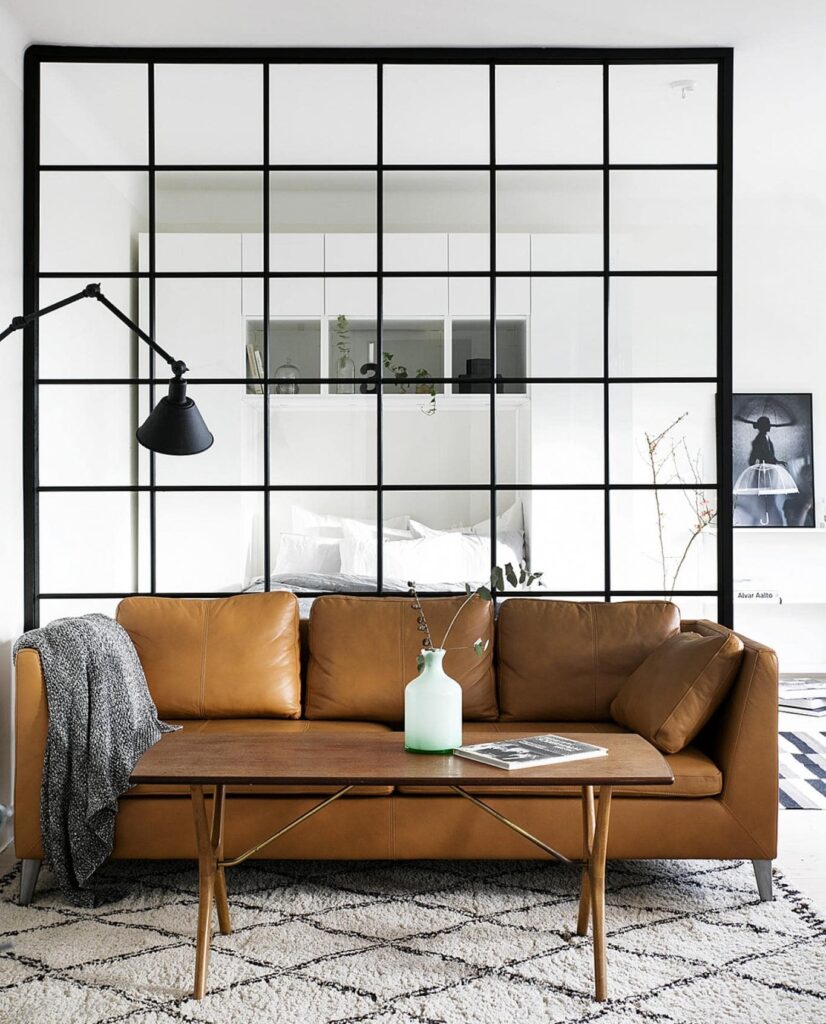
4. How to furnish the open space
If the open space allows you to give ample space of choice and organization, furnishing it is not so obvious. First of all, it is necessary to choose the functions to be placed and calculate how much space to allocate to each of them. Secondly, it is necessary to understand if a multifunctional furniture is needed which occupies less space but which is flexible according to the needs. To be called a good interior design, it must consider various elements such as dimensions, proportions and design, without sacrificing any of them.
The kitchen area will require large and comfortable shelves for food preparation activities.
The organization and arrangement of cooking tools is also a fundamental prerogative: wall units and drawers scanned inside by practical dividers will guarantee perfect order.
As for the table it can be chosen in various shapes and sizes that best suit the environment; moreover, in the case of small spaces, extensible solutions are available on the market, useful for dinners with friends. Often the space of the kitchen-dining room merges with the living room, a place dedicated to relaxation and socializing.
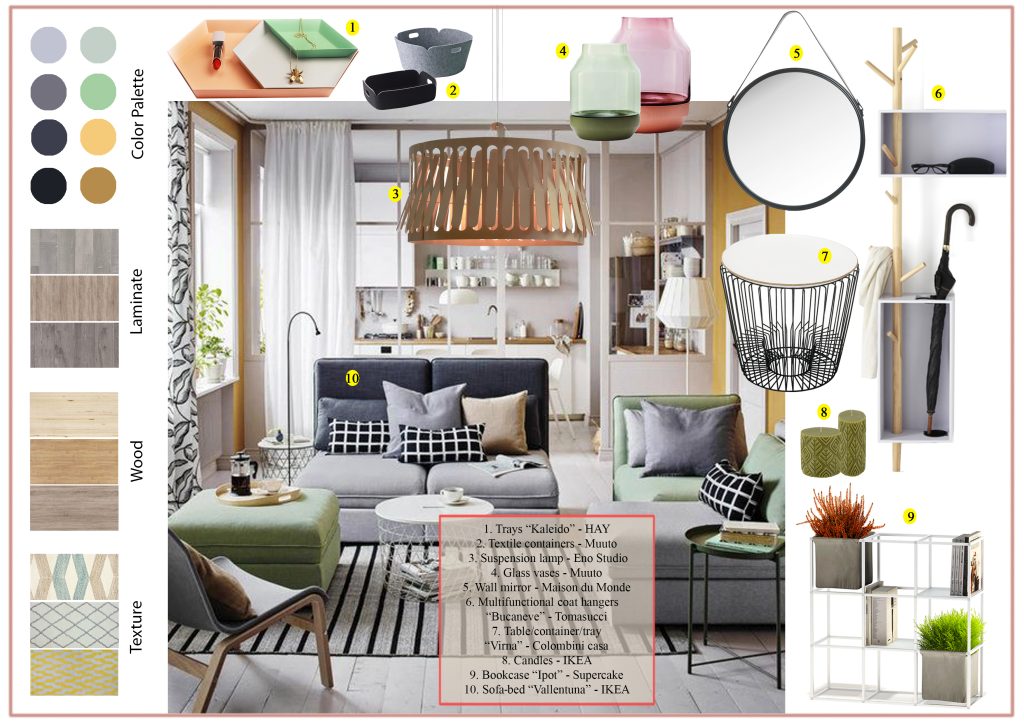
In most cases, sofas or furniture units are chosen as if to lightly mark the transition from one room to another; these are very often multifunctional solutions that are able to respond to various needs. Some sideboards and bookcases are designed to be used on both sides (the one facing the kitchen / dining room and the one facing the living room), becoming the perfect solution capable of combining function and economic savings.
In the event that the space available is very limited, the best choice is to merge the living and sleeping areas into a single open space. It is in any case an uncommon option but if contingencies force this need, an answer must be found and as is well known, small spaces stimulate creativity and also lead to very satisfactory results.
One idea is that of the living area which includes the kitchen and the table with chairs, separated from the living room where the sofa becomes a comfortable bed for the night. In this way during the day you can experience the living room, while in the evening with a quick movement you find yourself in a real bedroom. If you then choose the aforementioned post-industrial style window between the two environments, that’s it! No bad smells coming from the kitchen and maximum functionality in a small space. The sofa bed therefore becomes the fulcrum of the project which combines the living and sleeping areas in a single open space; it must be chosen carefully by analyzing its measurements, shape and of course comfort, not forgetting the wide use that will be made of it.
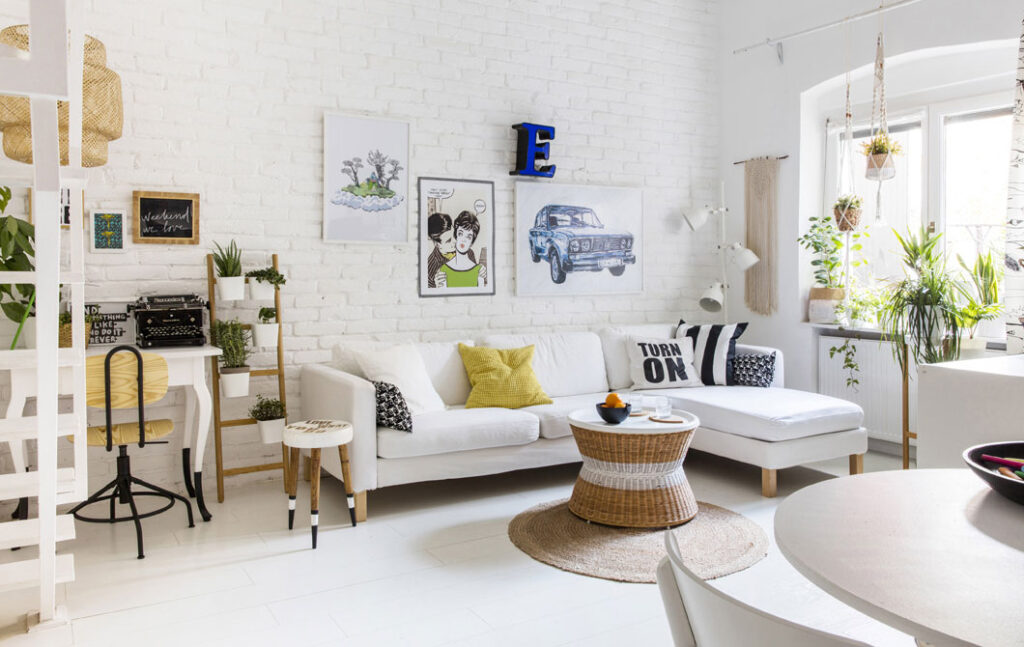
As for the furnishings, personal taste will guide the choice, but in the case of the open space, the rugs can be very useful more than in any other situation. In fact, they can delimit different spaces by giving them a specific identity; they must be positioned so as not to obstruct the passage and if you choose to place armchairs or tables above them, check that they do not protrude to avoid uncomfortable or dangerous positions. In addition, textile accessories can be united by a particular color or texture so that there is a clear reference between the environments that will be so divided but uniform.
5. Separate kitchen and living room: advantages and disadvantages
Completely different from the choice of the open space, the physical subdivision of the rooms through wall elements constitutes a more traditional alternative. It is a solution that appears to be less flexible but at the same time more recurrent. Of course it depends on the needs, habits and inclination of the client who will be the only one able to fully understand his needs.
In this case, the kitchen, dining room and living room represent three distinct environments but sometimes the kitchen can merge with the dining room. This is because in practical terms cooking and dining are two functions closely related to each other and often present in a single area.
The living room area, on the other hand, is clearly separated for a matter of order and decoration, away from unpleasant smells and chaos. However, this aspect is also changing as the living room increasingly moves away from the idea of an internal and preserved environment for guests, in favor of a place lived daily by the family.
As in any decision, it is necessary to be aware that there will be advantages but also disadvantages. If on the one hand the rooms are practical and divided according to function, on the other the perception of space will be reduced. Furthermore, the walls tend to close and clearly and severely delimit the environment; in this regard, today they are often interpreted as a starting point to create original corners enriched with wallpaper inserts (there are infinite types with more original graphics and colors) or with elements that make them real equipped walls. It’s about exploiting surfaces in a new and creative way.
6. Project choices: some useful rules
But now let’s analyze each environment trying to outline some practical tips.
THE KITCHEN
It has always been and will always be the environment most experienced by its users; big or small, the kitchen is a place where meals are prepared, where you can give free rein to your culinary passions and a space where you really feel at home. If you have a living room entrance on the kitchen it is good use to place it in a more collected area and perhaps sandwich it by a hallway that acts as a filter with respect to the outside. Once the position has been defined, it is necessary to choose the best components of the kitchen to ensure comfort and correct ergonomics.
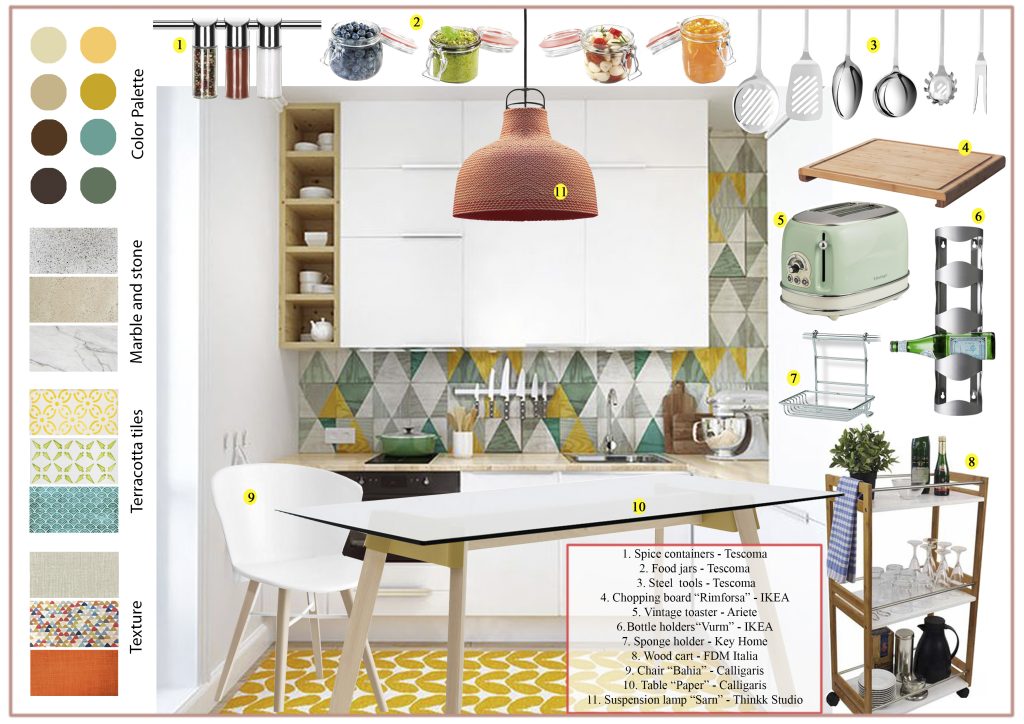
MEASURES
Ergonomics is the discipline that deals with calculating the relationship between the conformation of spaces and human dimensions in order to guarantee psycho-physical well-being and the correct performance of the work.
As far as the kitchen environment is concerned, the primary need is to enjoy a practical and comfortable space since it is a real workplace as well as a domestic hub. For this reason, the password is functionality above all.
There are some useful parameters to follow even if not absolute, as the environment and its furnishings must be modeled on the needs of the users. The usual commercially available kitchens consist of standard modules that can be assembled according to the case. These are elements measured on multiples of 15 cm but if you have particular constraints and need custom-made furnishings, the manufacturing companies respond to specific needs.
The standard height of the various compositions can be calculated by adding the measure of: base, door and worktop. Depending on the material and the solutions chosen, the sum may vary but the usual size is 10 + 70 + 5. This measure is often calibrated on the height of the users to allow them to use them comfortably and thought “ad personam”.
Given that the kitchen environment, in addition to being one of the most lived in the house, is modeled on the principle of functionality, it is necessary to pay close attention to the depth of furniture and shelves. In addition to being useful for preparing food, the work surface can be used as a temporary support for dishes and kitchen tools. The standard size is 60 cm, in fact built-in appliances are produced by the companies on this one, but also in this case specific variations are allowed.
The island and peninsula solutions are also very popular, but having larger dimensions (usually 80-90 cm), they adapt to larger rooms. As for the wall units hanging on the wall, they will have to be less depth than the base, so as not to hinder the movements and be used easily. In the case of small dimensions, it will be useful to opt for smaller modules and single sinks so as not to sacrifice too much space on stoves and shelves.
DISTANCES
It is necessary to maintain some distances between the various components of the kitchen; also in this case they can vary but less than the measures of the single elements. Depending on the specific choice of the bases, the suspended wall units will be directly proportional to them.
An element that must follow standard specifications is the hood; it must be at a minimum distance from the stove without exceeding to avoid the lack of absorption of the vapors. Usually it is fixed at 50-60 cm distance from the base.
As for drawers, appliances and doors, everything must be within reach, comfortable and tidy, in order to facilitate movements often taken for granted but necessary to better enjoy everyday life.
FUNCTIONALITY
Freedom of movement and accessibility are at the basis of a successful choice; if the modules are spacious and few, there will be a better aesthetic result.
The functions linked together must be distributed in a coherent way: the dish drainer above the sink, the dishwasher not far from it, the drawers with pots near the stove near the pantry.
All the modules chosen must be equipped with amortized guides and functional details, for this reason it is necessary to pay attention also to the materials you choose. The handles are better if they are made of metal, at the expense of plastic and porcelain, while the other fragile ones are not very durable.
And still the kitchen top, better in granite or laminate, more resistant and water-repellent. Furthermore, to be functional, a kitchen must be equipped with all those tools that facilitate the rapid development of activities. Containers and compartments will be needed for the arrangement of crockery and textile accessories inside the drawers, while the pots and pans will be better accommodated by the more capacious bases.
Finally, the space under the sink can be used to place buckets and rubbish, together with detergents and cleaning products.
LIGHTING
As already mentioned, the environment must be correctly illuminated; in the case of the kitchen, a diffused light strengthened by point light sources oriented towards worktops and stoves is recommended. Furthermore, the use of natural light is fundamental and in this regard, where possible, it is recommended to place the worktops near the window. Otherwise, the light points positioned under the upper wall units will be very effective.
HYGIENE
During the design phase, it is necessary to pay close attention to avoid the presence of residual spaces that are often too small to be exploited. They collect dust and are difficult to keep clean.
AESTHETICS
Of course, the choice of the kitchen must be made keeping in mind many factors, not least the aesthetic one since the environment must be stylistically coherent with the rest of the house and must meet the taste of the user.
THE LUNCH CORNER
As if to complete the kitchen area, the dining room can occupy a more or less extensive area. Usually it consists of a table with chairs and sometimes a sideboard where you can store dishes and glasses which are essential for eating meals with friends.
The table plays a fundamental role for the environment in question since in addition to being a functional fulcrum it is also an element on the basis of which the other furnishings are arranged. It must be placed near the kitchen to ensure the convenience of moving between the stove and the dining area. Dimensions and shape may vary depending on the space available and specific needs: in rectangular environments a table of the same shape is recommended, while in square rooms the choice varies between round and square tables. It is necessary to consider that being a functional element, the table must guarantee the user a comfortable consumption of the meal. For this purpose, 40 cm of frontal dimensions and 60 cm of lateral dimensions are calculated.
As for the length, if you opt for rectangular tables with six seats, up to 150 cm, while with the same size, the round table seats eight. It is however important to remember that the round table has a larger footprint and therefore it is recommended in fairly large environments. In the case of small spaces, the best solution is the square table, which can be extended in case of large dinners.
From the point of view of materials, there are many on the market, sometimes combined in a contrasting manner. Wooden table tops and steel legs, crystal tables and pvc details, these are original choices with a strong aesthetic impact but we must not forget the importance of the function. If the table is often used, even for activities not related to lunch and dinner, it is preferable to opt for a more resistant and durable material.
THE LIVING ROOM
It is a multifunctional space, where you can relax, find, study and cultivate your passions. For this reason there are no real rules to follow but it is good to model the space on your tastes and needs. The primary objective is to make the environment warm and welcoming, all the more so since the living room has become a very popular area in everyday life at the expense of the aseptic image it has kept for a long time. The key element of this environment is the sofa: with two or three seats, with pouf or footrest, the important thing is that it is comfortable and enveloping.
Another important parameter to be considered to ensure comfort is the height of the headrest: it must be proportionate to the height of the user to avoid physical discomfort. Once the dimensions have been calibrated on the space available, you can choose the material: leather, eco-leather, fabric, the best solution is to have the possibility to wash the lining if necessary.
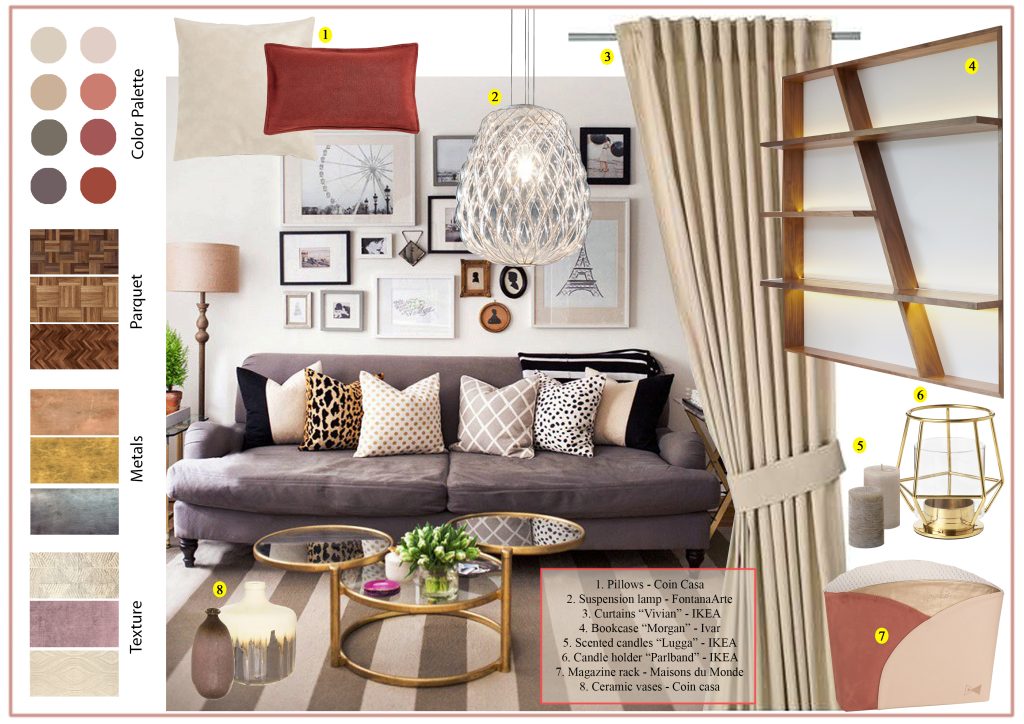
The coffee table, a strategic support surface for books and herbal teas, is very useful to support the sofa, there are some with a removable tray.In this case you will have a table, tray and support structure in a single and practical furniture. If the client is a good reader, a bookcase in which to store books and magazines in an orderly manner cannot be missing in the living room.
There are all types and sizes on the market; ranging from the classic standardized modules, to the sections designed to measure with respect to the spatial conformation, up to the equipped walls.Used as a partition, or positioned along the walls, being very flexible elements they will help to optimize space and to exploit even seemingly useless corners. It is necessary to pay attention to the performance of the bookcase, thus choosing it based on its storage capacity, practicality and durability over time. Furthermore, these are furnishings that can also be customized in the finishes so as to obtain a good aesthetic result. Finally, some solutions are also multifunctional, such as those that provide useful flap shelves that become support surfaces, or compartments that function as a TV stand.
From the lighting point of view, it is important that the environment in question is welcoming, for this reason cold light is strongly discouraged, in favor of light sources with a warm and diffused beam. The floor lamps are also perfect, real pieces of furniture, functional and pleasing to the eye. As for the complements, they will have to marry personal taste and make the environment personalized and welcoming; the rugs will delimit specific and intimate areas, such as those of sofas and armchairs, while curtains and cushions can be chosen with stylistic coherence in order to avoid the “bazaar effect”.



























































