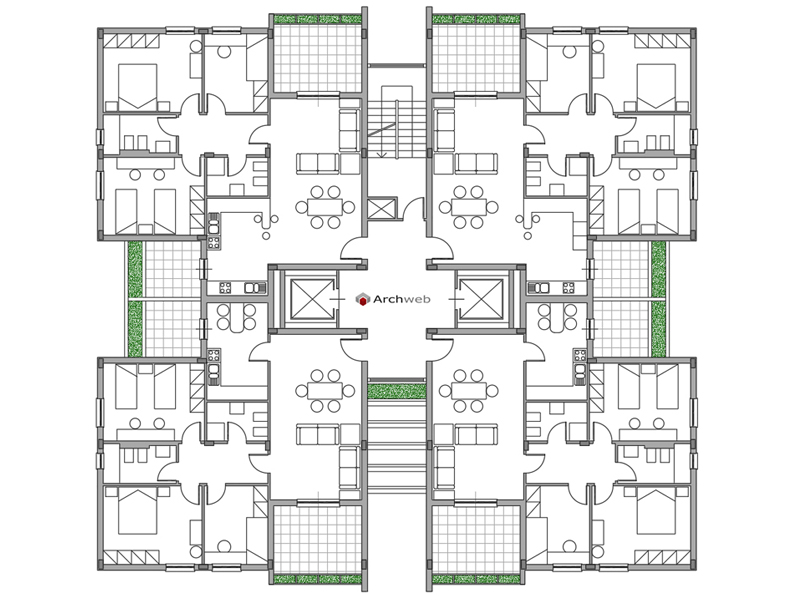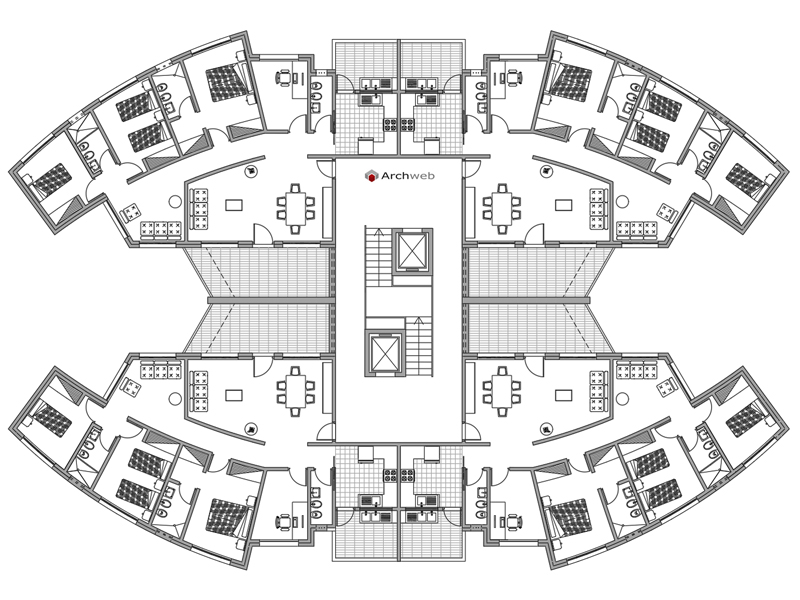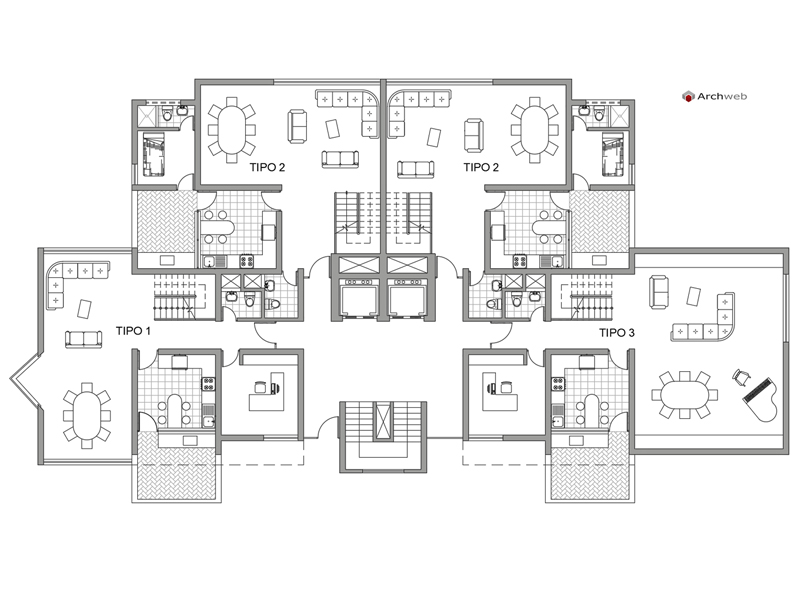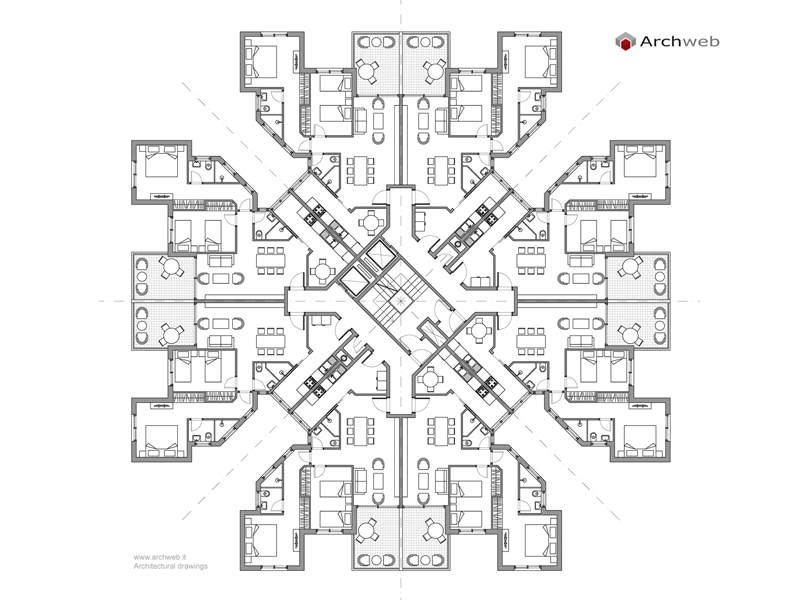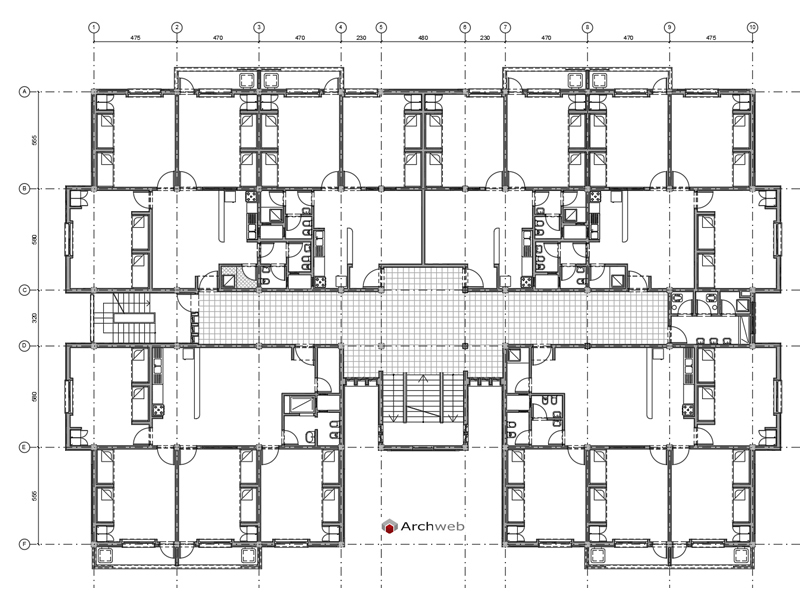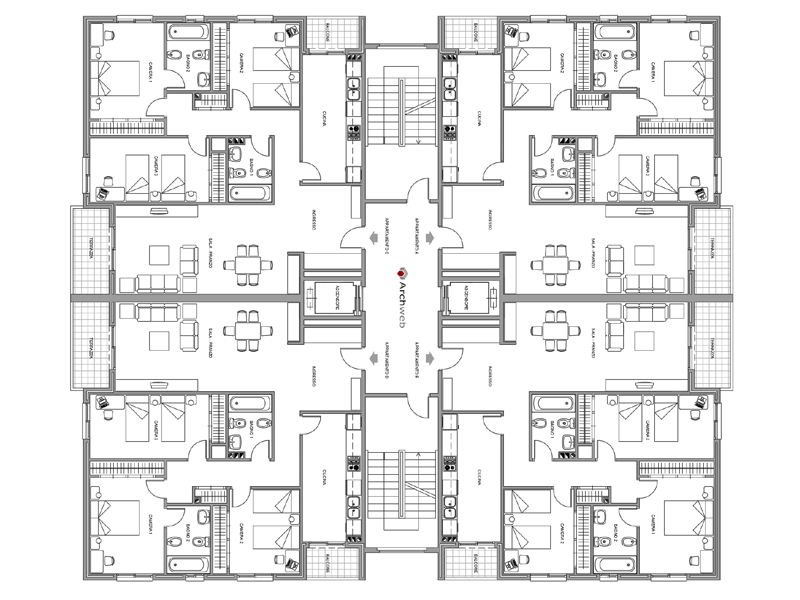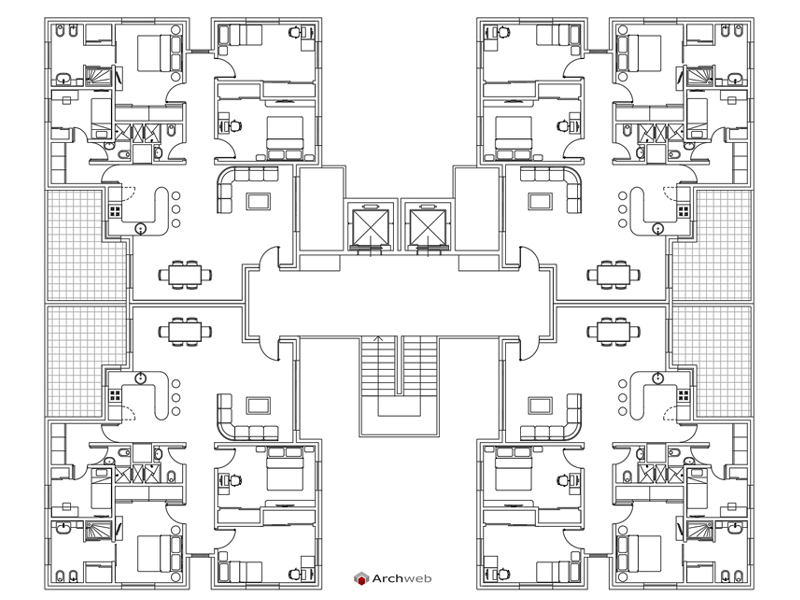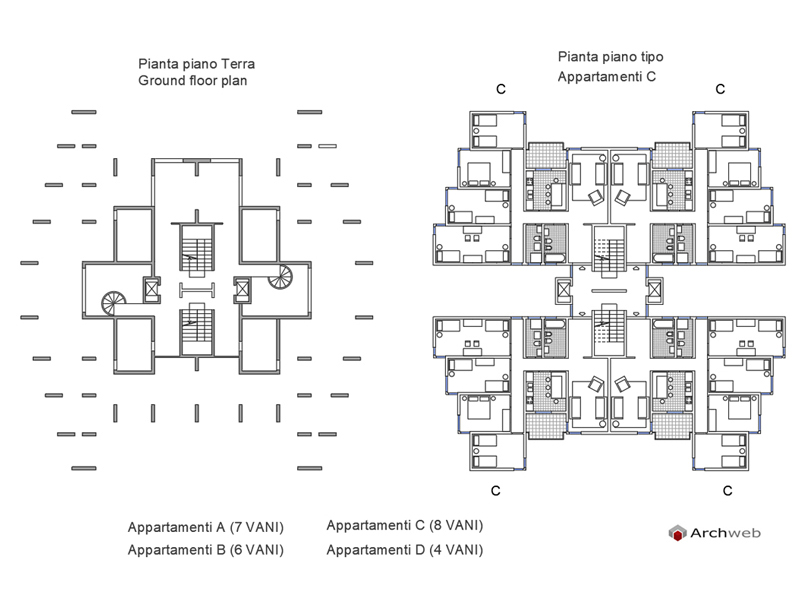Registered
Residential tower 14
Plans of tower buildings in the Laurentino 38 district in Rome – Project by the architect Pietro Barucci
1:100 Scale dwg file (meters)
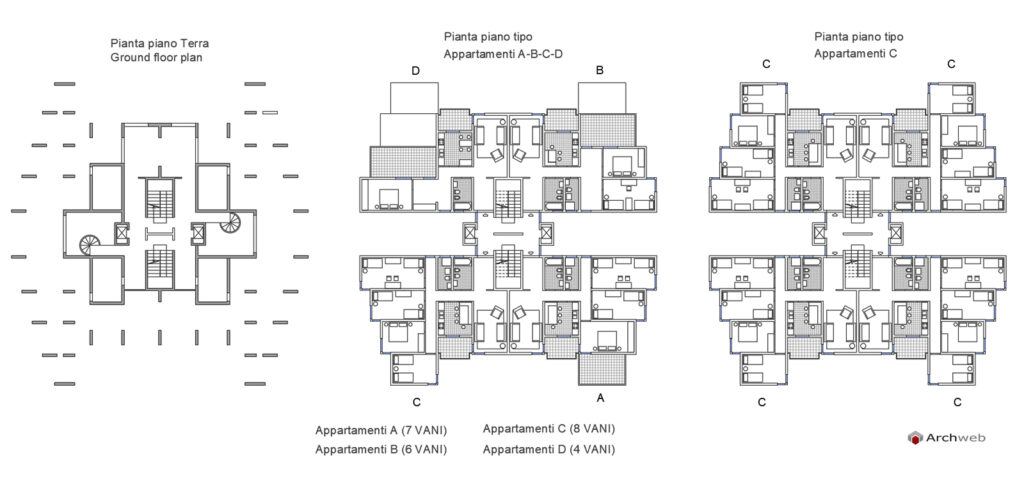

Pietro Barucci – Laurentino district 38 Rome – TOWER BUILDING
Ground floor and standard floor plan with the different types of apartments.
See the complete project under “Neighborhoods”.
Recommended CAD blocks
How the download works?
To download files from Archweb.com there are 4 types of downloads, identified by 4 different colors. Discover the subscriptions
Free
for all
Free
for Archweb users
Subscription
for Premium users
Single purchase
pay 1 and download 1



























































