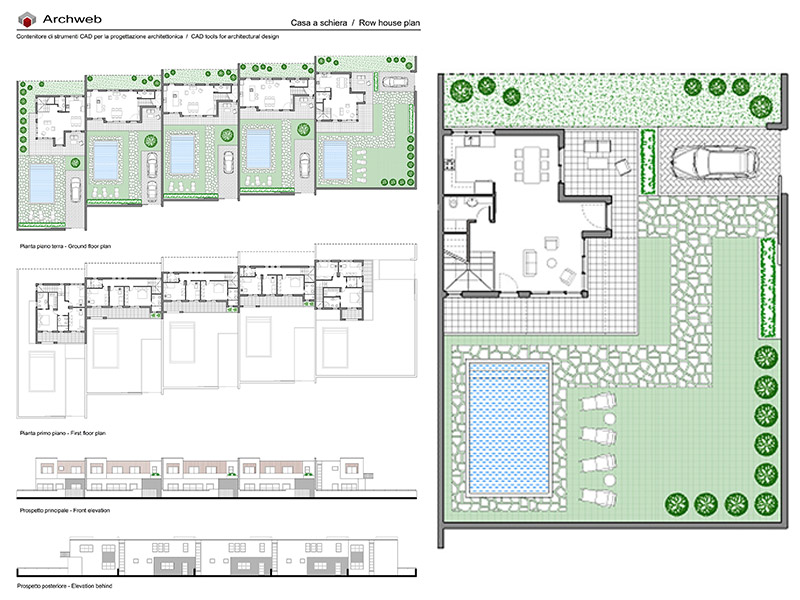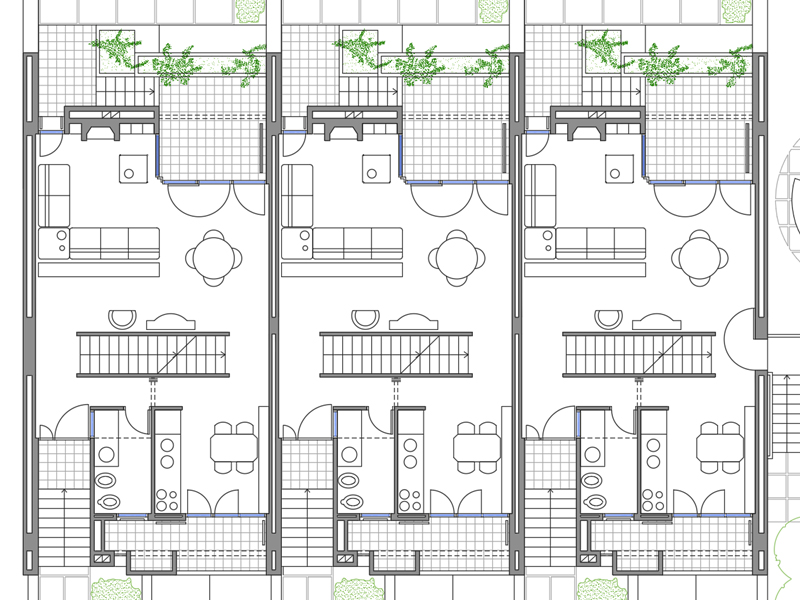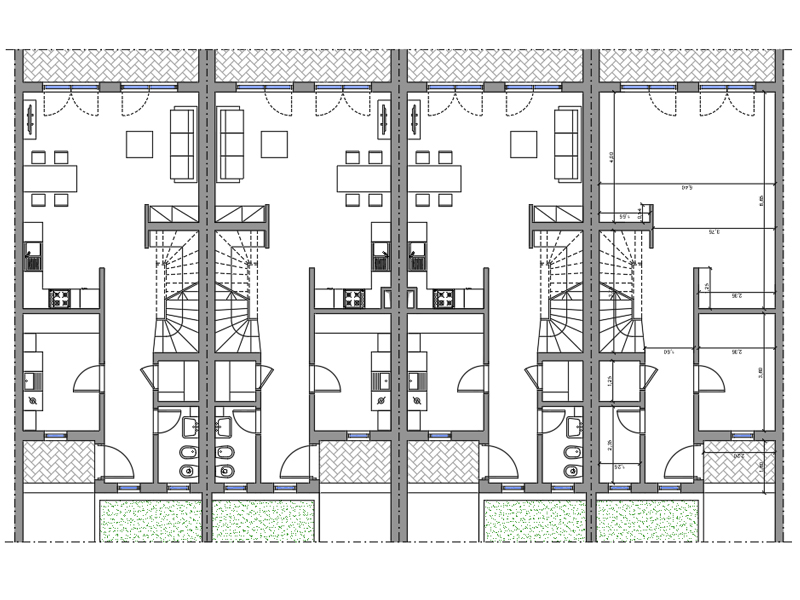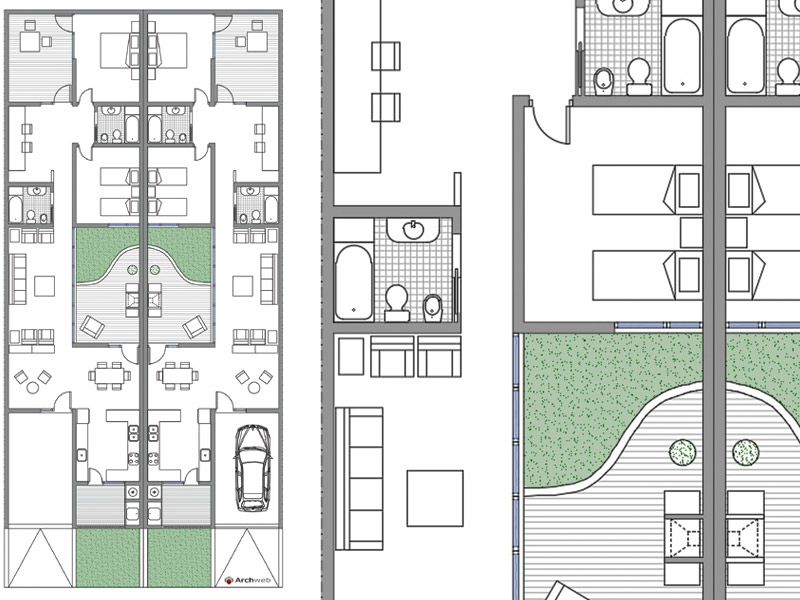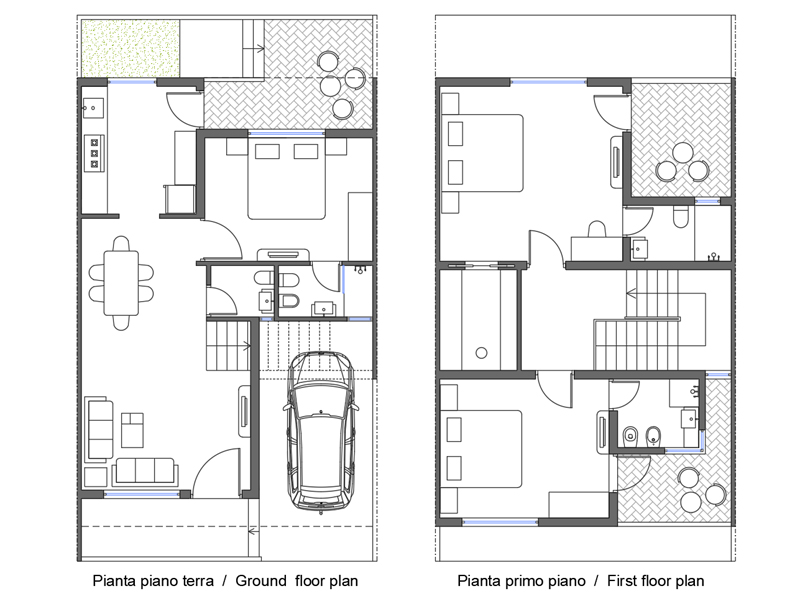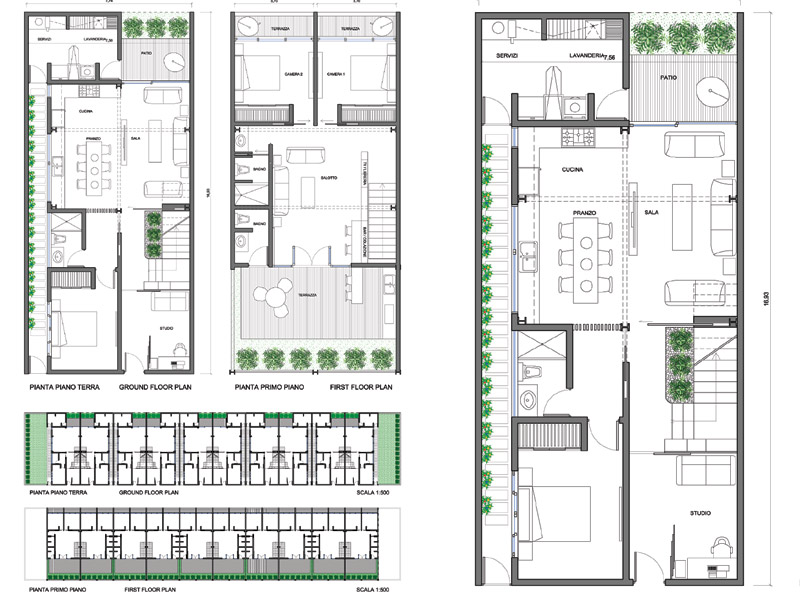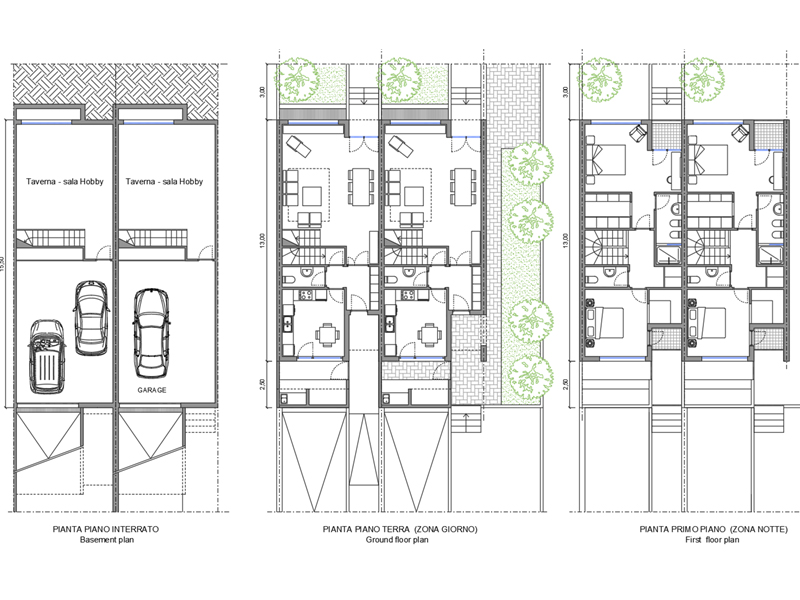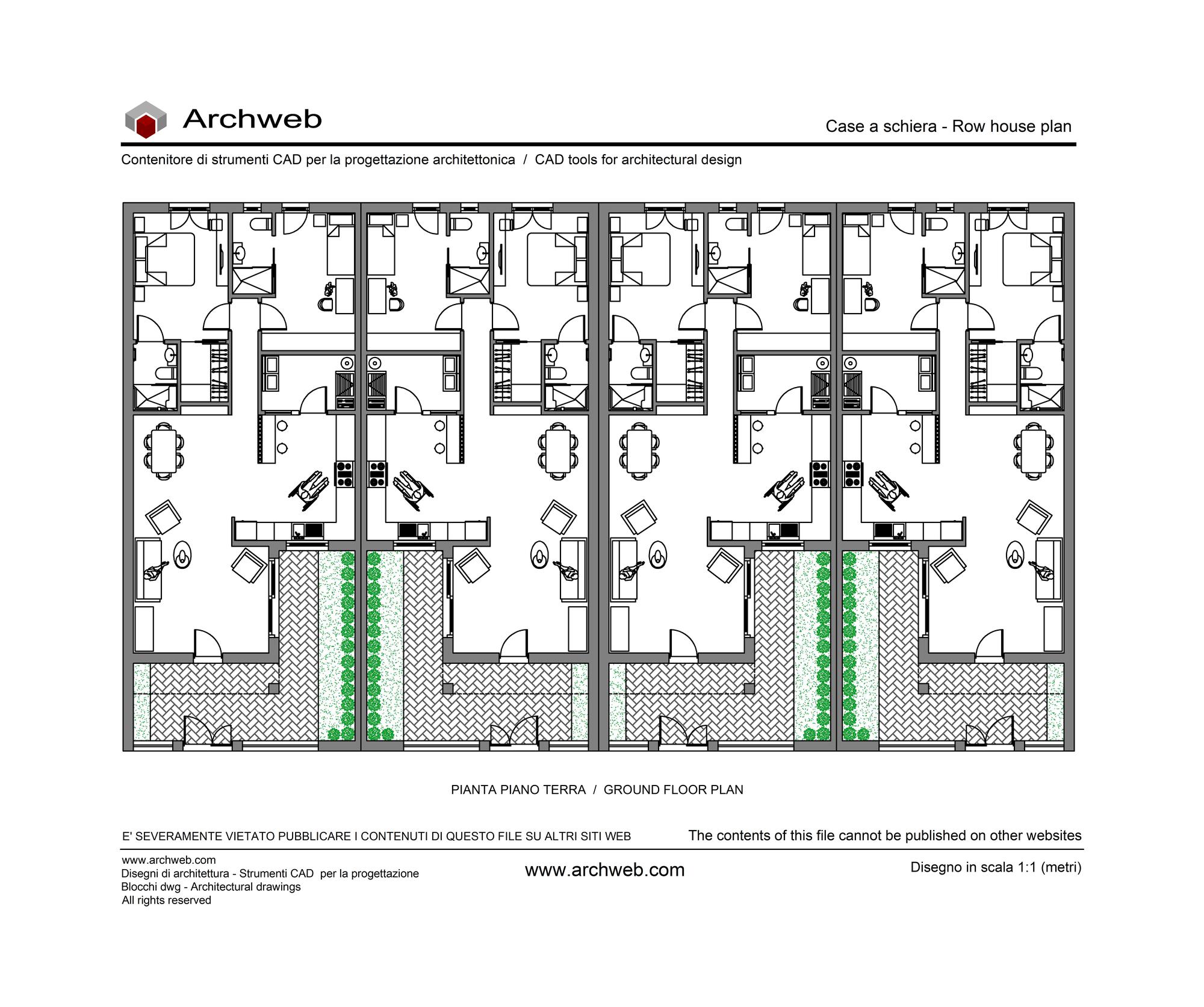Subscription
Row house 33
Dwg file in scale 1:100 (meters)
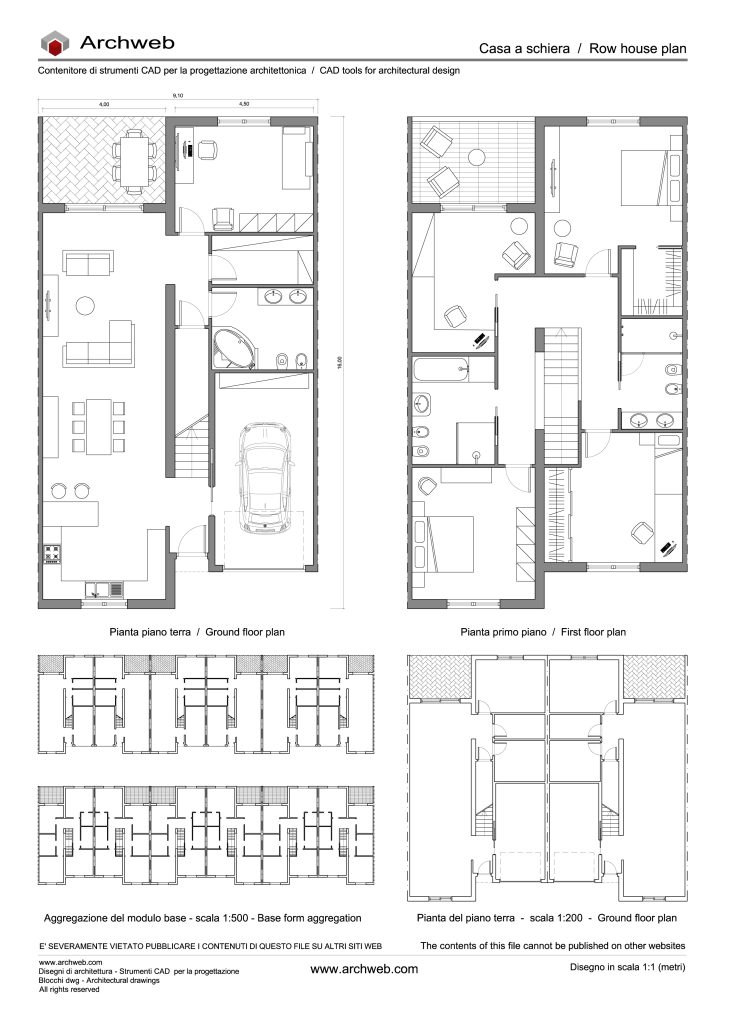
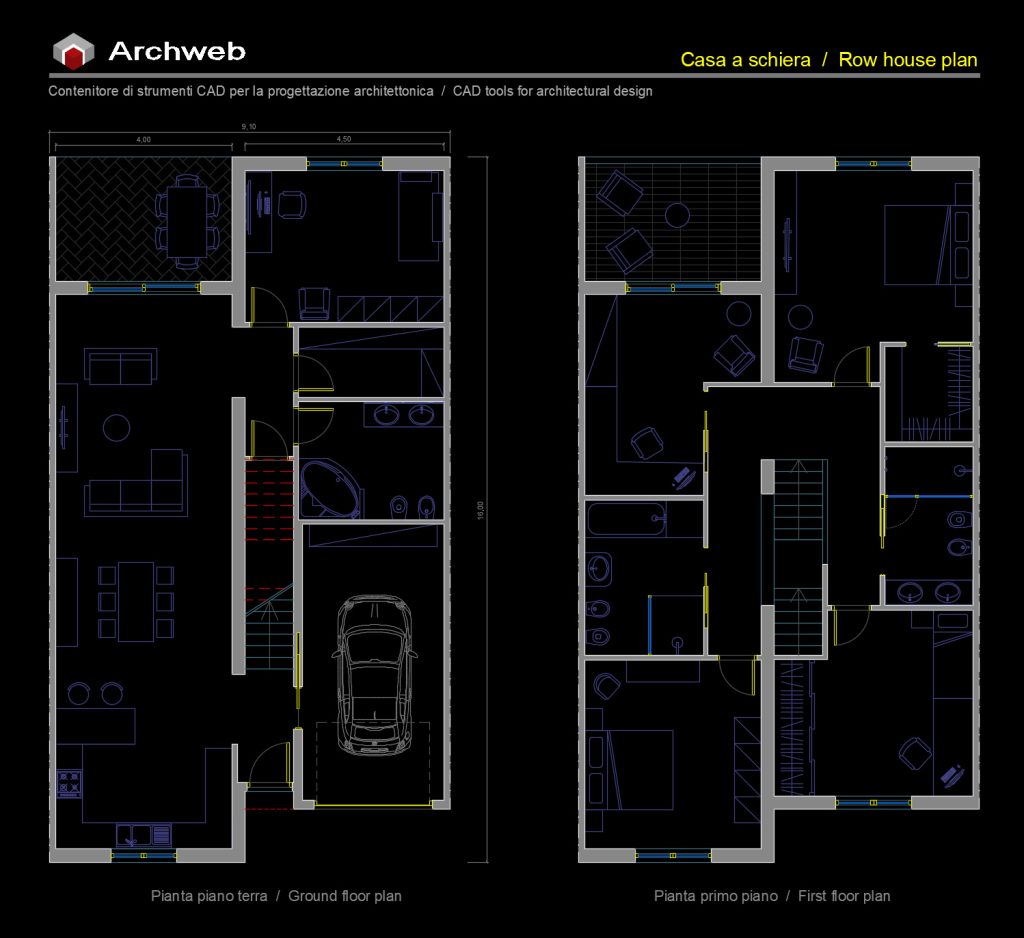
Plans of a terraced house on 2 levels.
The ground floor has an area of 85 square meters with a large living area with dining area, open kitchen and sitting room which overlooks the external garden through a loggia.
Also on the ground floor, in addition to the garage, we have a small bedroom-study, a closet and the day bathroom.
The first floor of 110 mq is accessed via a central staircase with an intermediate landing, here there are 3 bedrooms, two bathrooms and a study room with loggia.
Recommended CAD blocks
DWG
DWG
DWG
DWG
DWG
DWG
How the download works?
To download files from Archweb.com there are 4 types of downloads, identified by 4 different colors. Discover the subscriptions
Free
for all
Free
for Archweb users
Subscription
for Premium users
Single purchase
pay 1 and download 1


























































