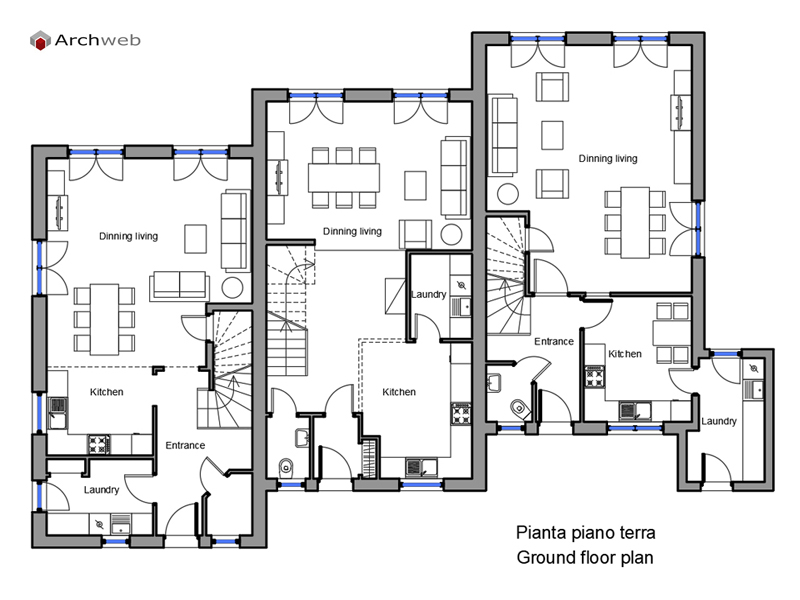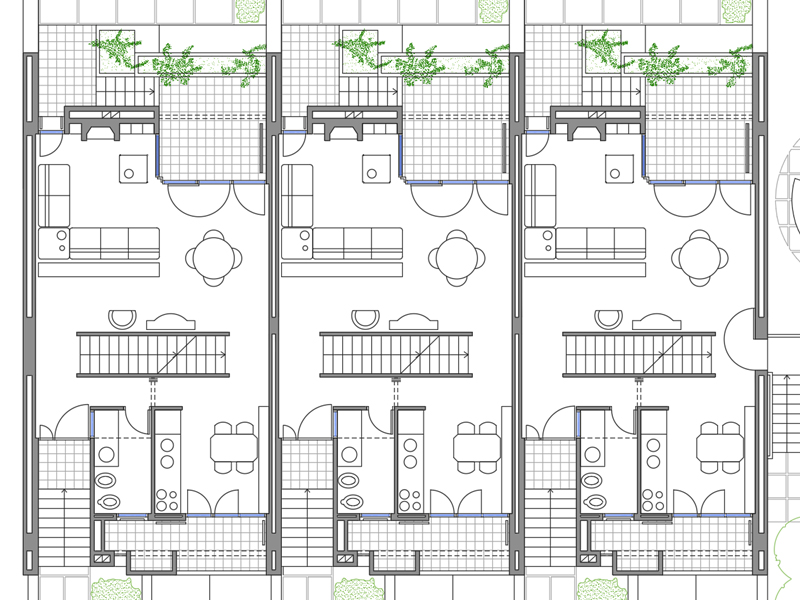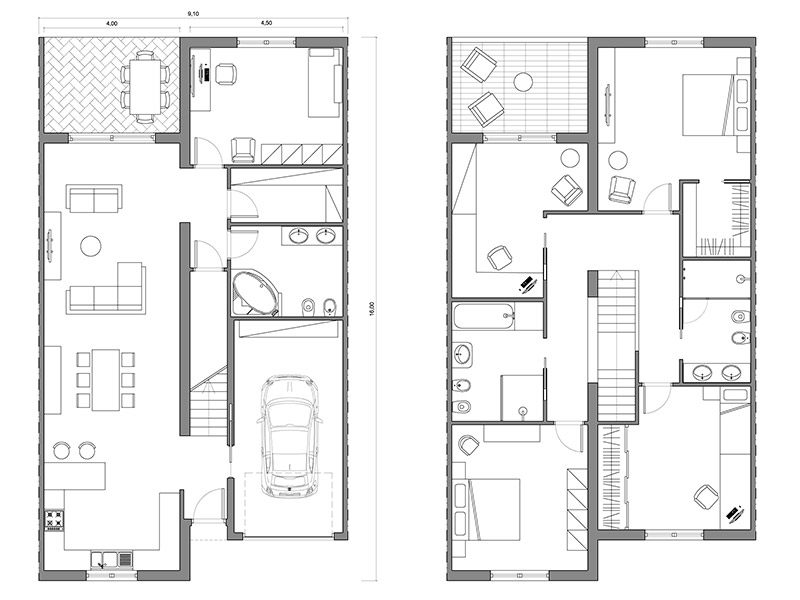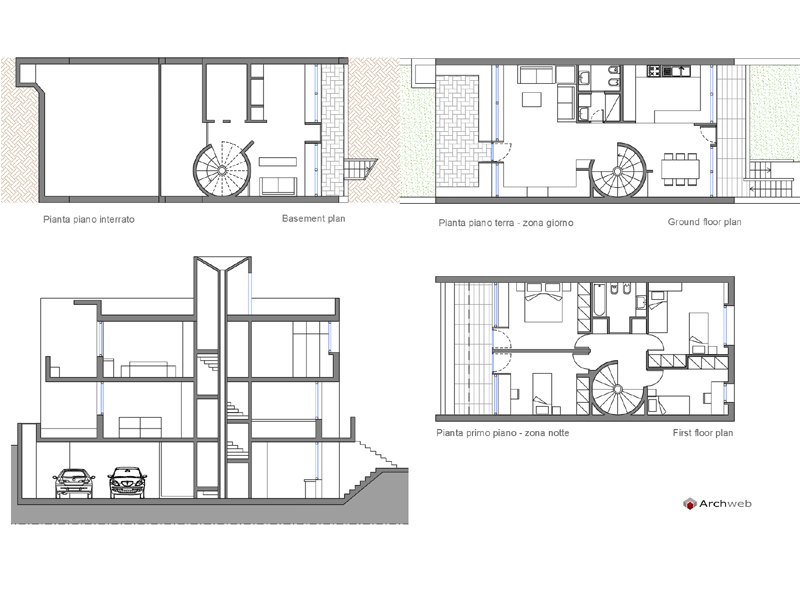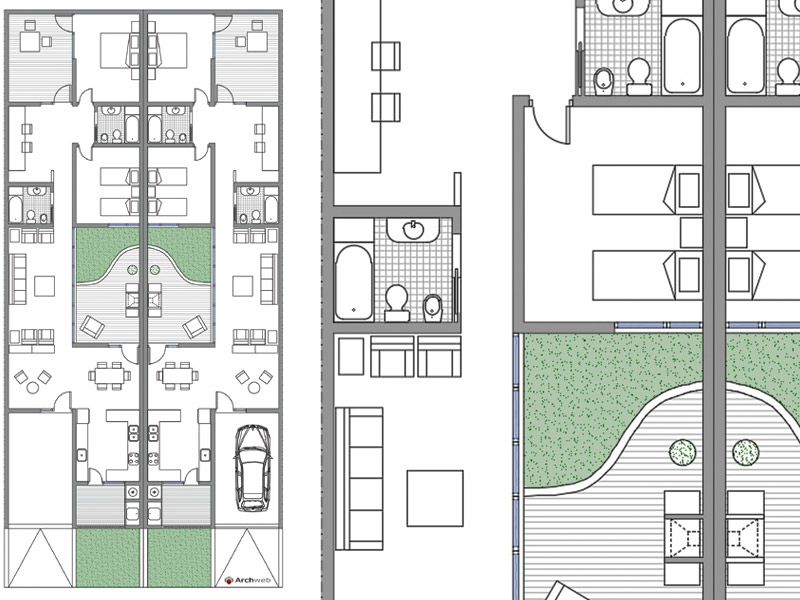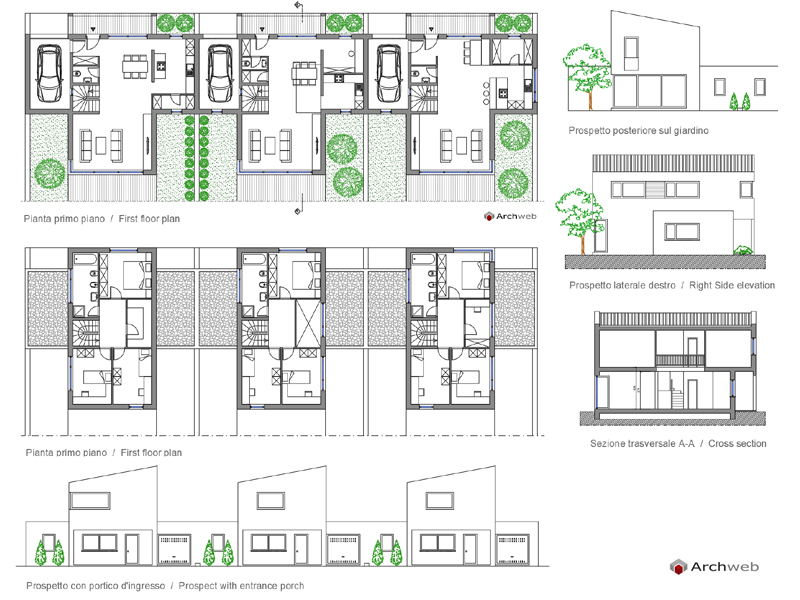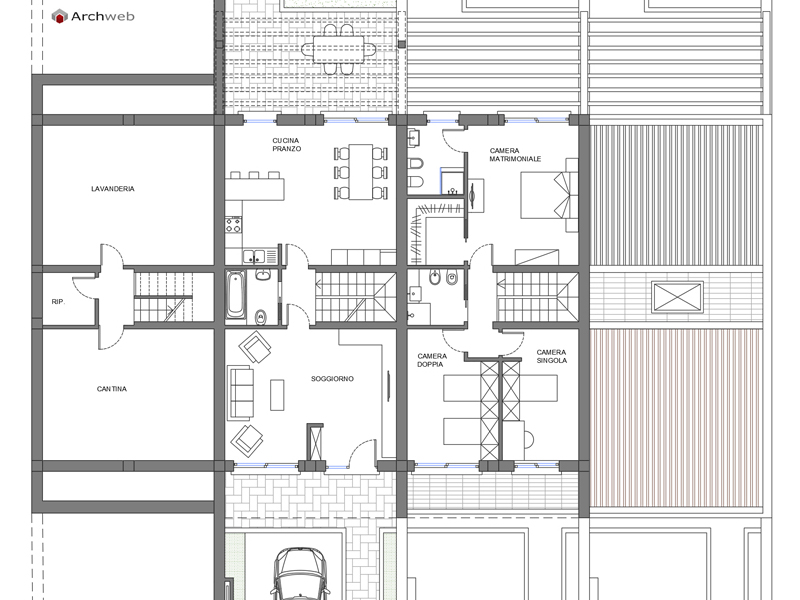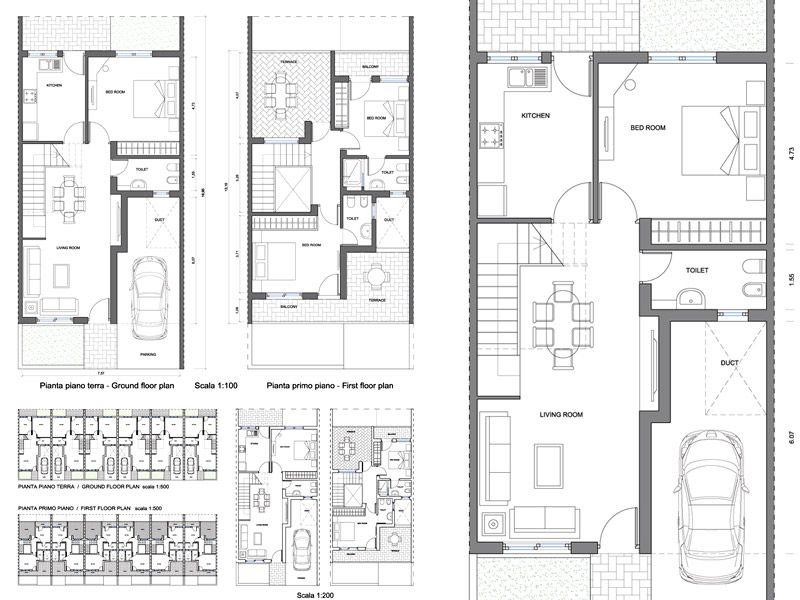Registered
Row house 6
Dwg file in scale 1:100 (meters)
Terraced houses on four levels, basement with hobby-gym room and boiler room, ground floor with open plan living room and kitchenette, day bathroom; first floor with double bedroom and two children’s bedrooms, 1 bathroom; on the ground floor terrace practicable with small garden and solar panels. Center to center distance 5.40 depth of the row 12.00 meters.
Recommended CAD blocks
How the download works?
To download files from Archweb.com there are 4 types of downloads, identified by 4 different colors. Discover the subscriptions
Free
for all
Free
for Archweb users
Subscription
for Premium users
Single purchase
pay 1 and download 1



























































