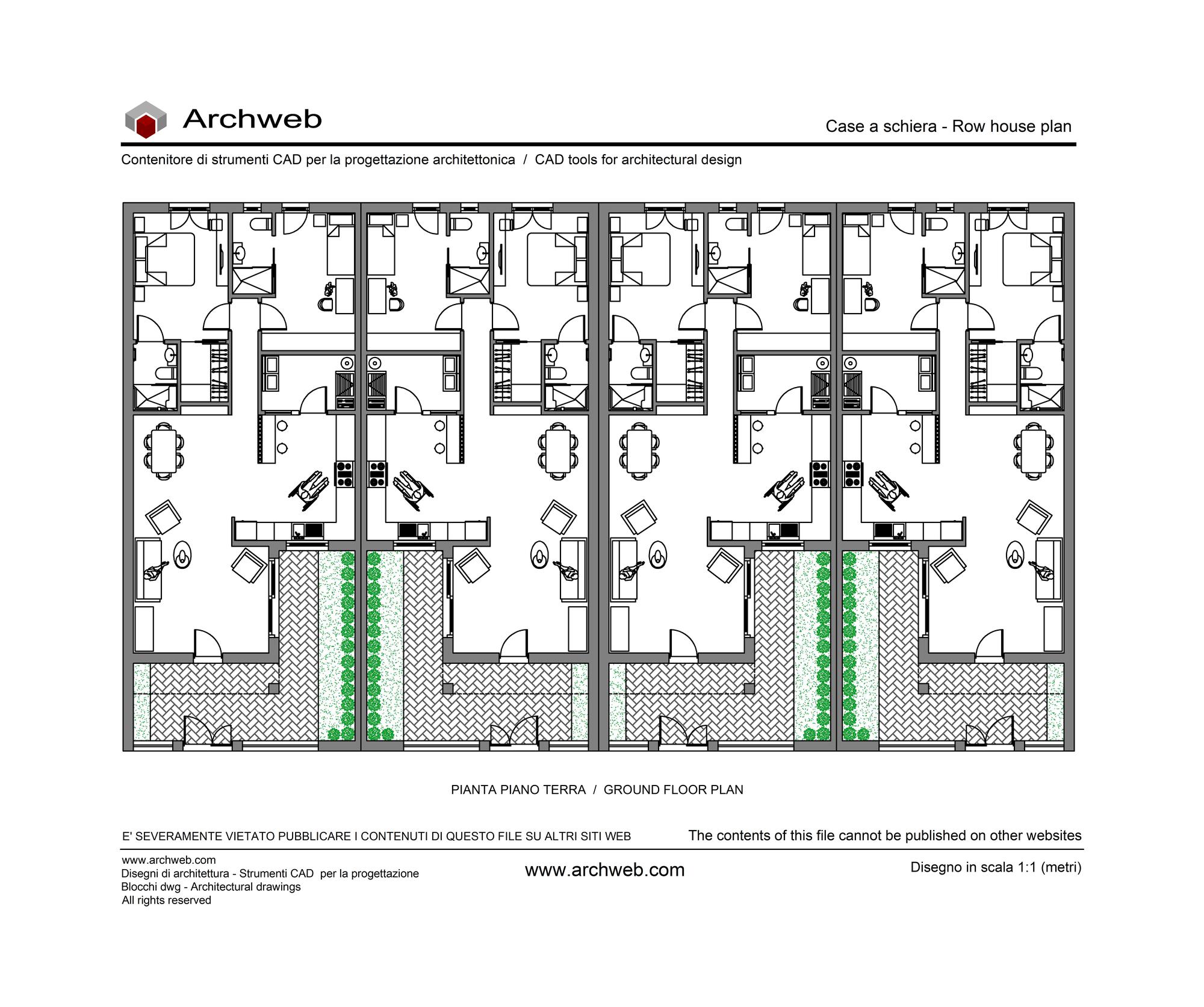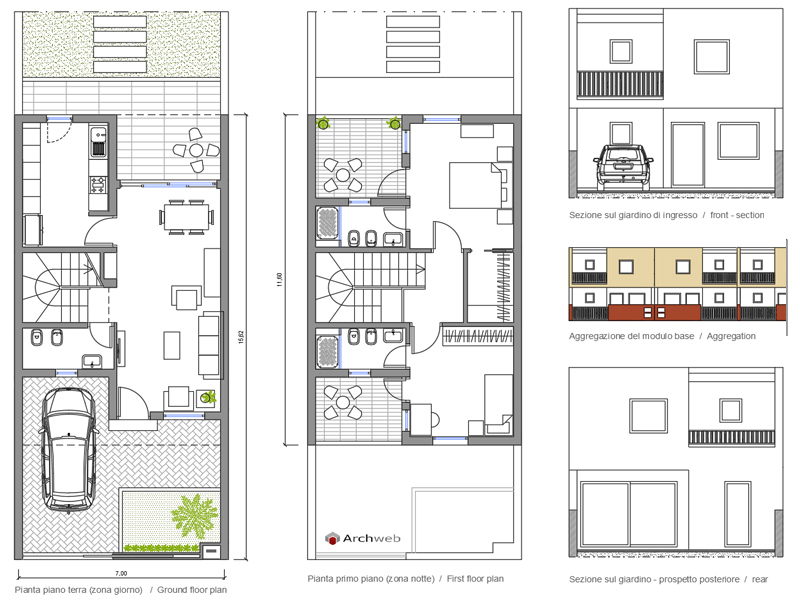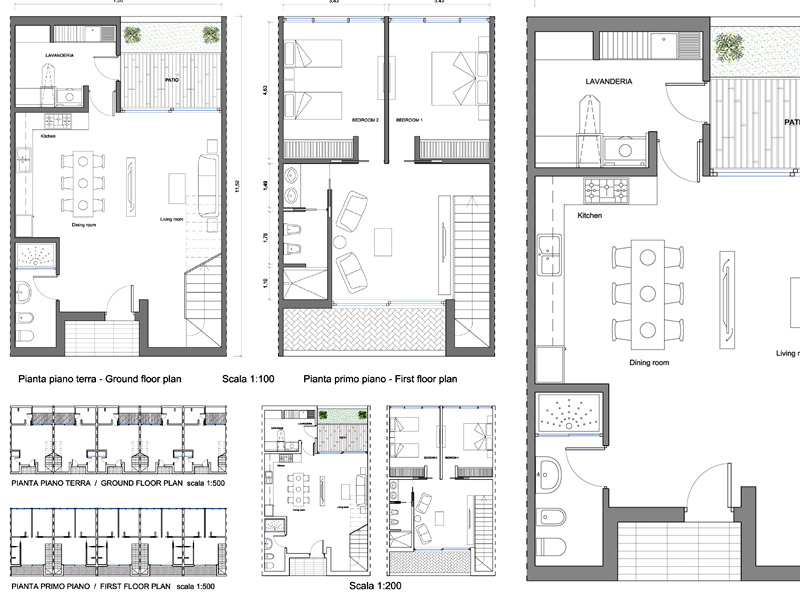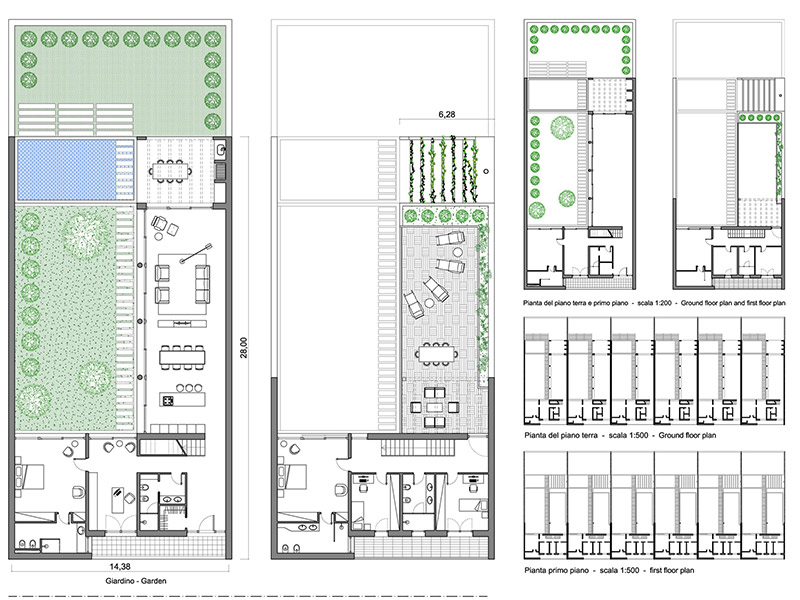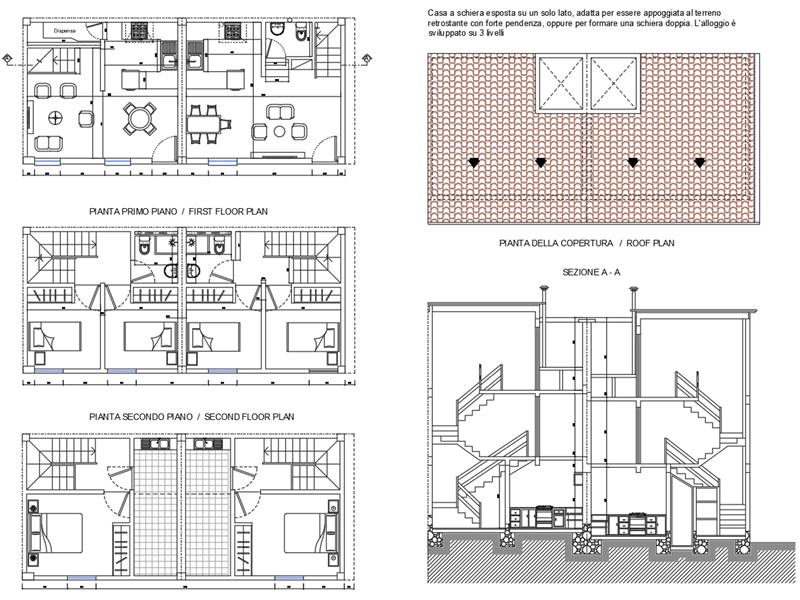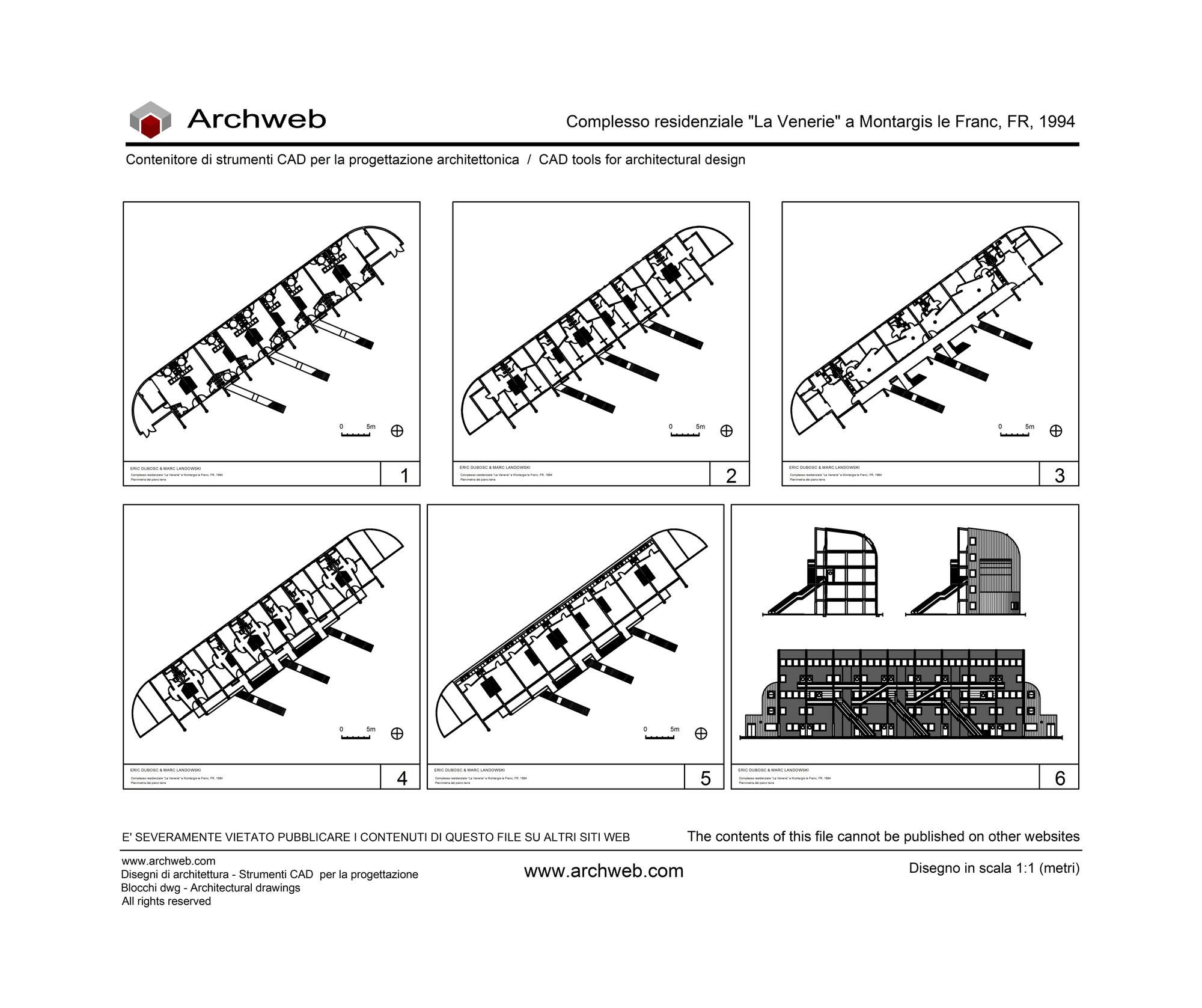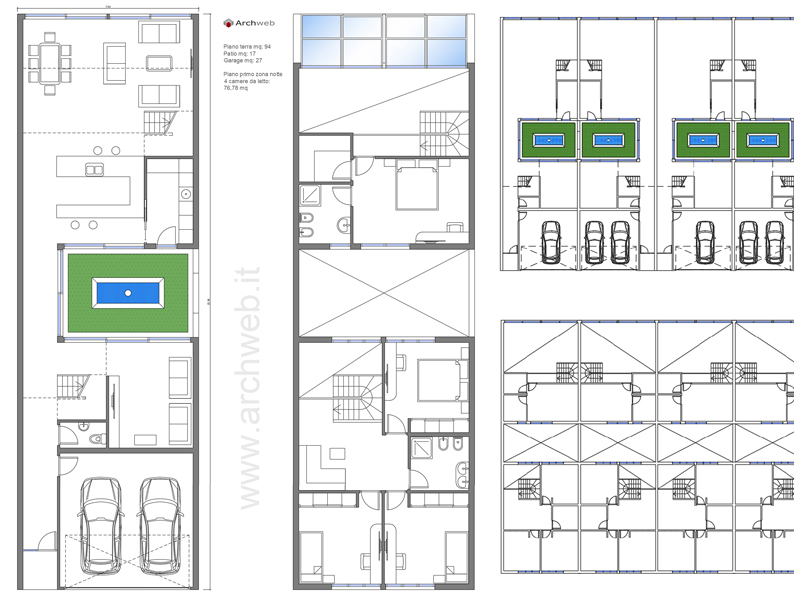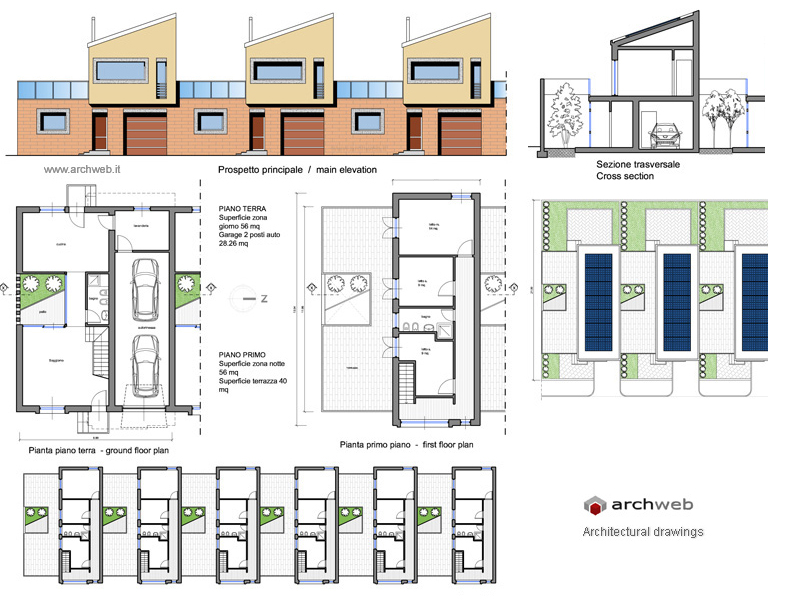Registered
Row house 34
Dwg file in scale 1:100 (meters)
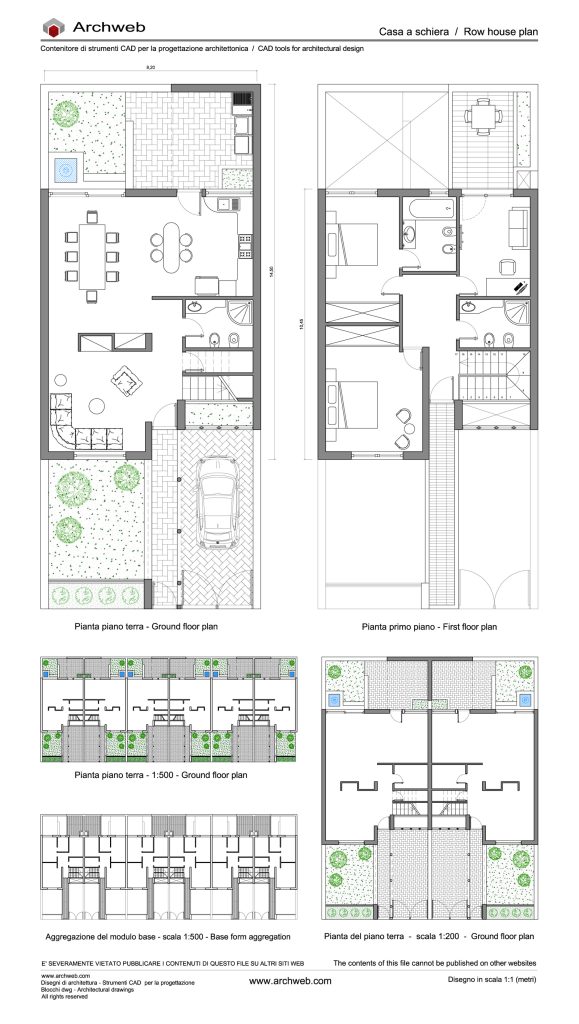
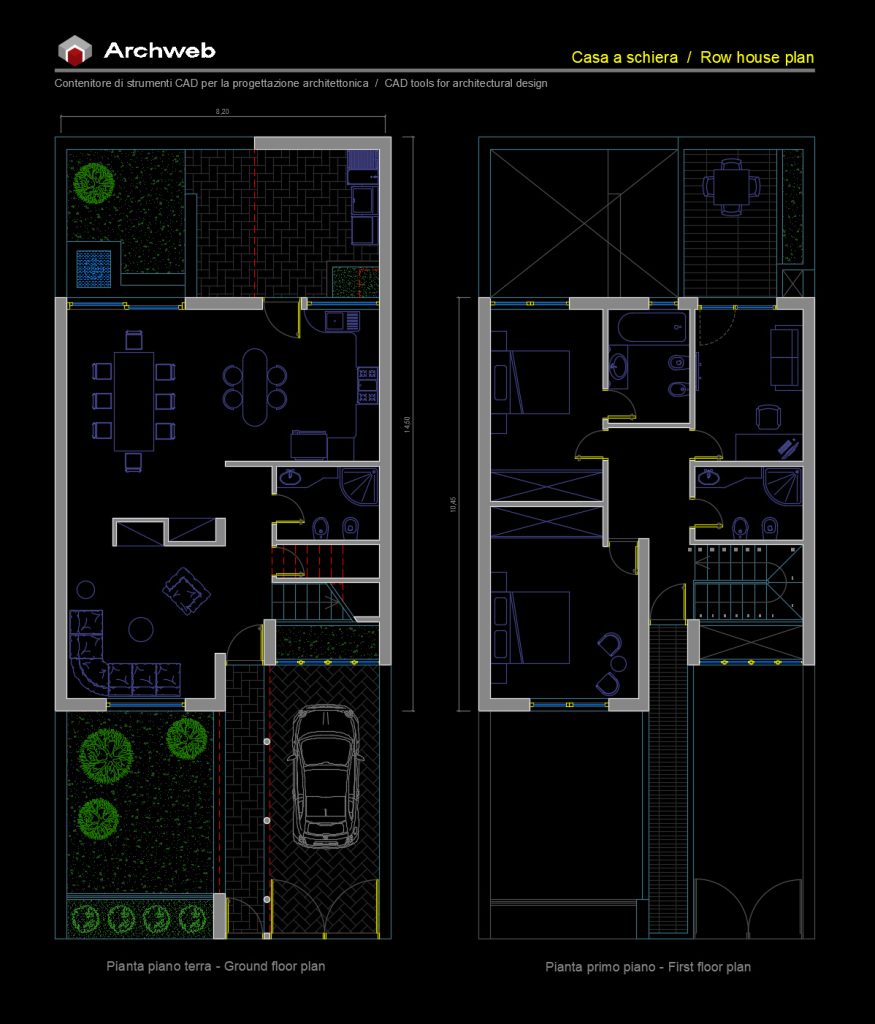
Plans of a terraced house on 2 levels.
The ground floor has an area of 68 m2 with a large living area with dining area, open kitchen and sitting room which overlooks the patio garden which is partially covered.
The 62 m2 first floor is accessed via a staircase with an internal garden to the side and illuminated by a full-height window; here there are 2 bedrooms, two bathrooms and a study room with a terrace overlooking the patio.
Recommended CAD blocks
DWG
DWG
DWG
How the download works?
To download files from Archweb.com there are 4 types of downloads, identified by 4 different colors. Discover the subscriptions
Free
for all
Free
for Archweb users
Subscription
for Premium users
Single purchase
pay 1 and download 1


























































