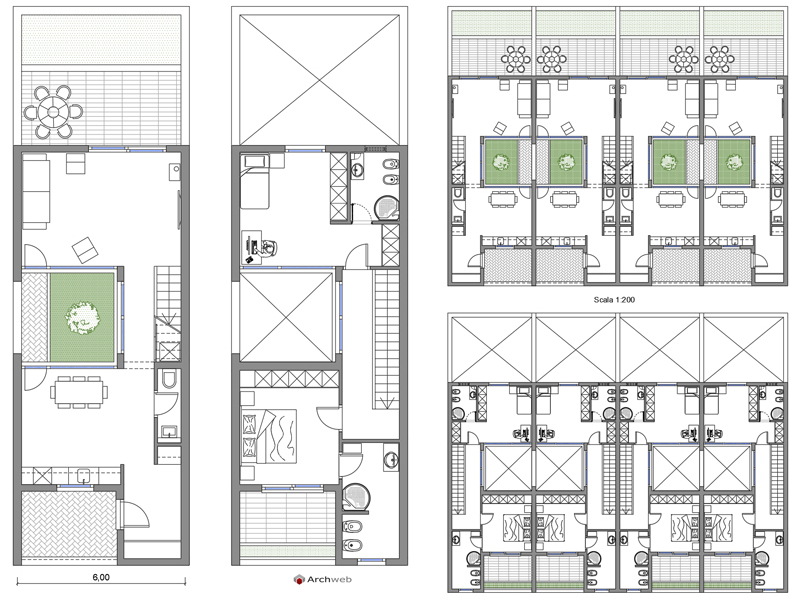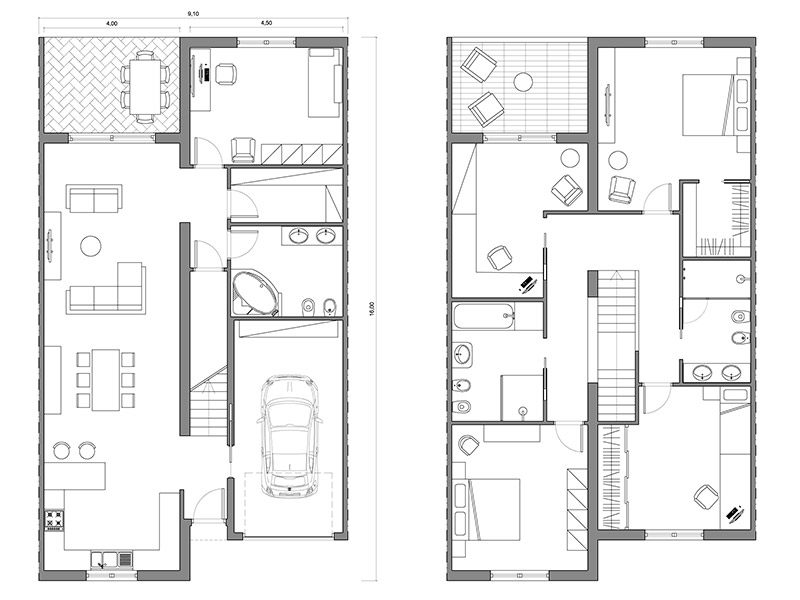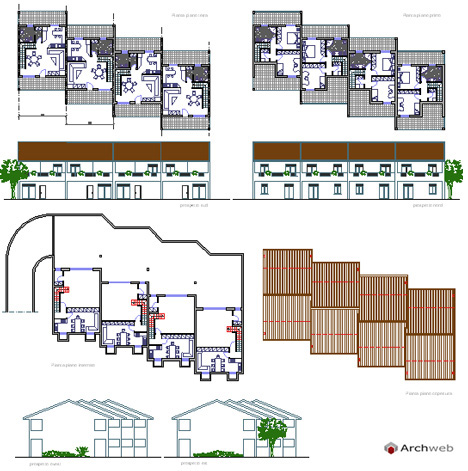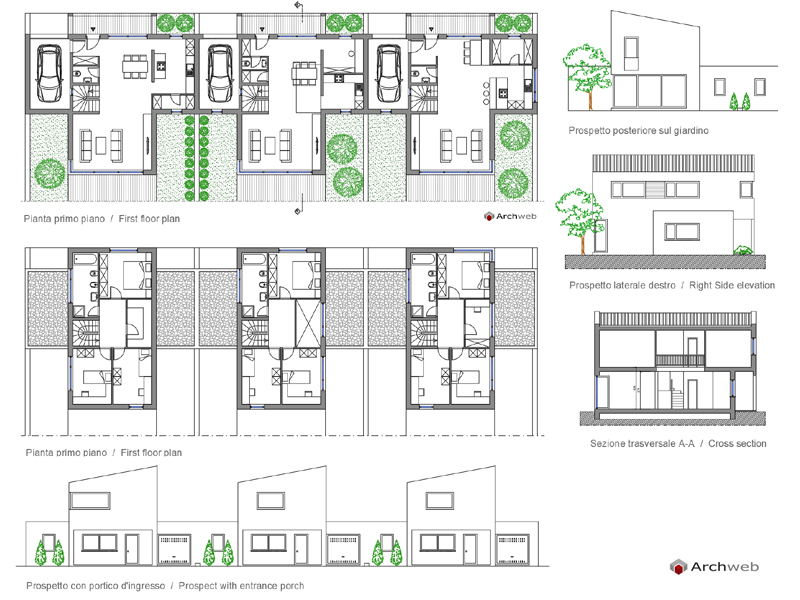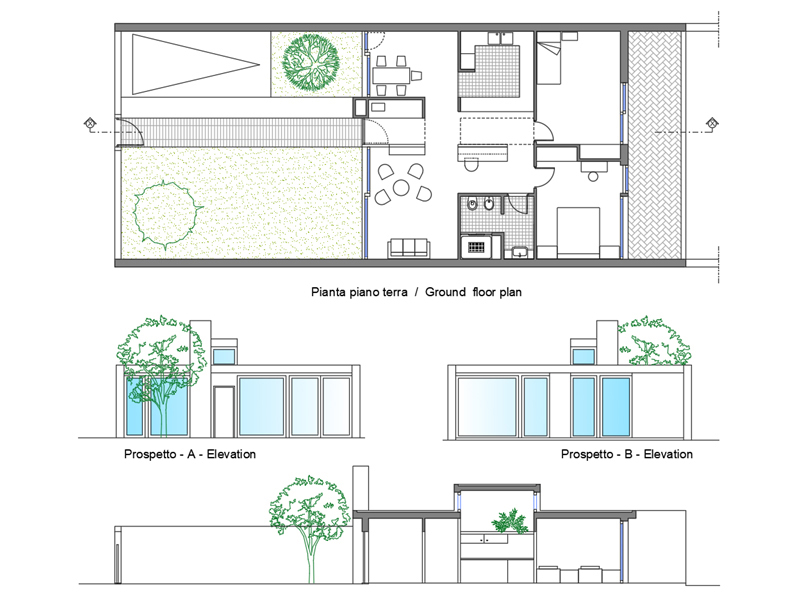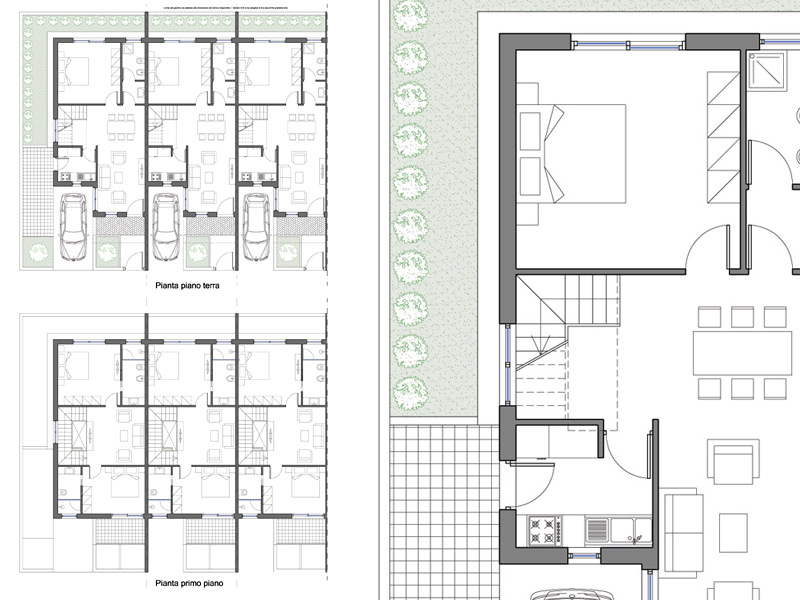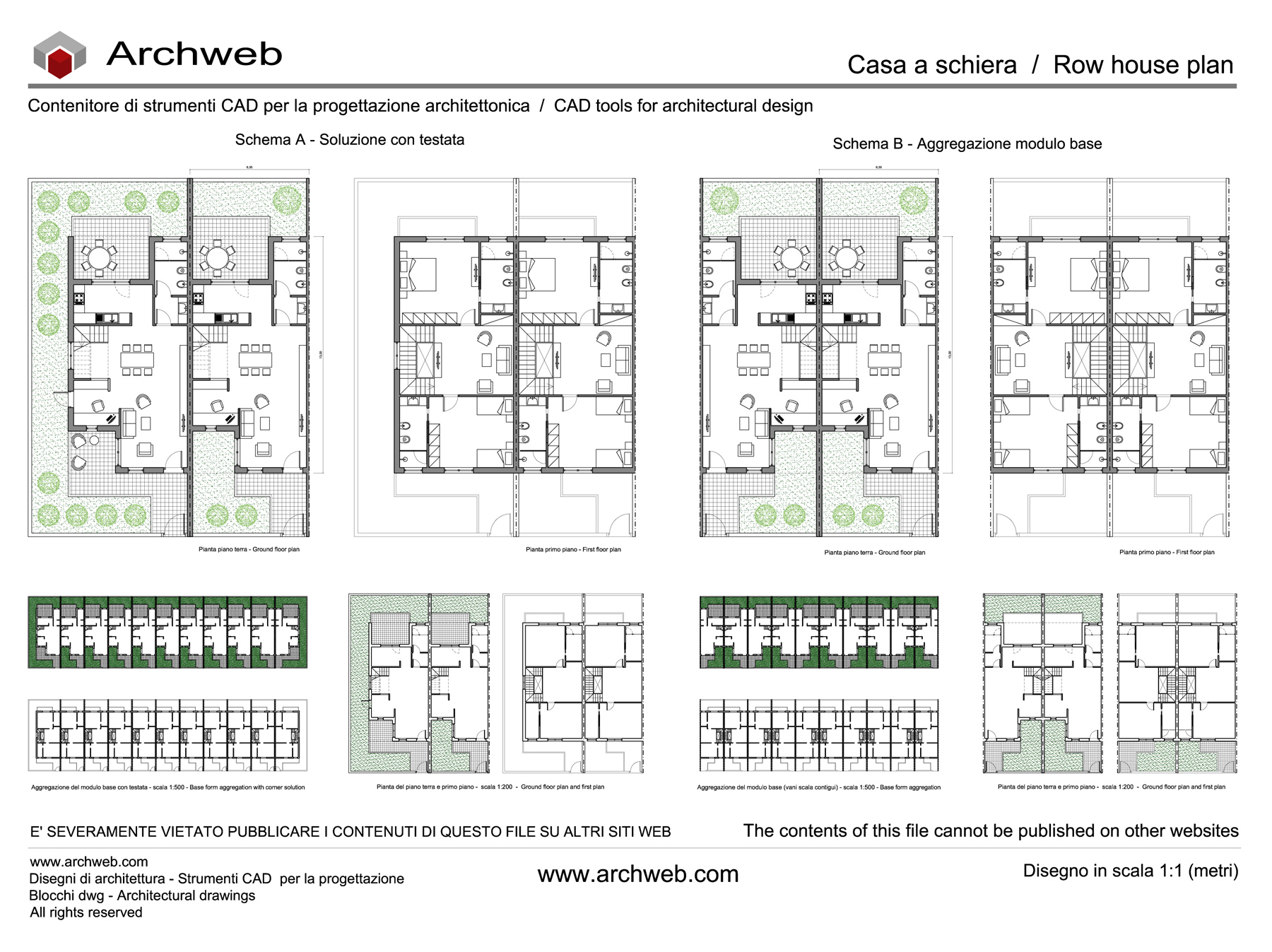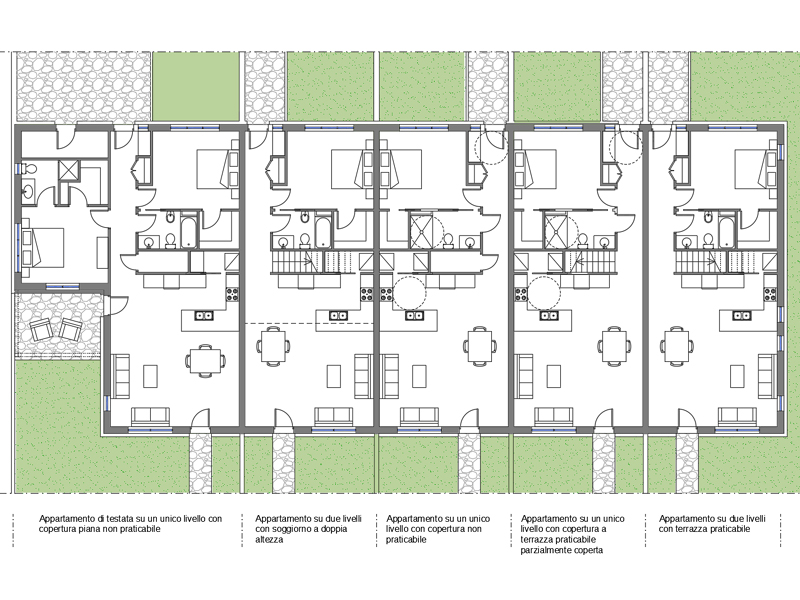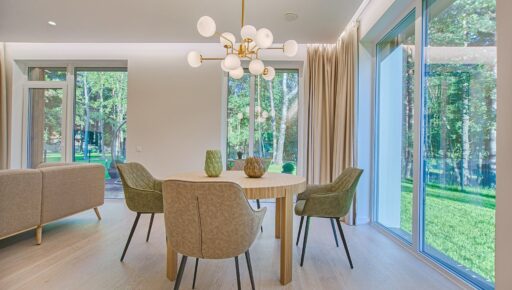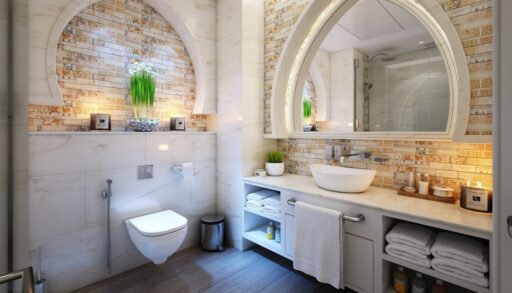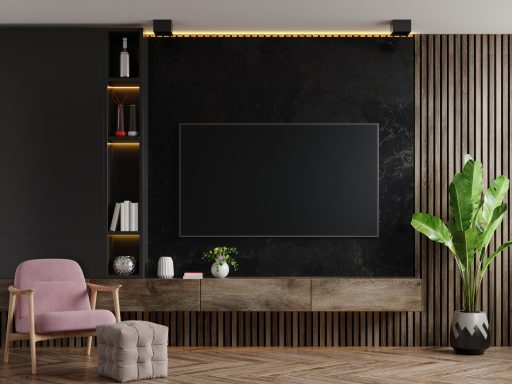Subscription
Row house 32
Dwg file in scale 1:100 (meters)
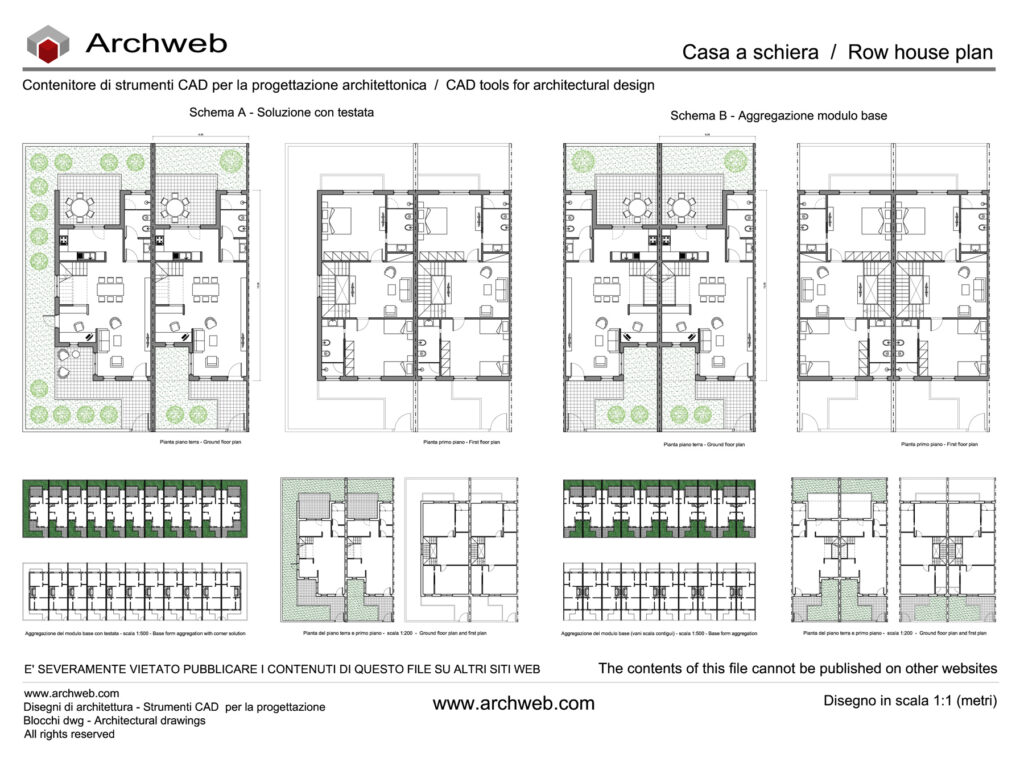
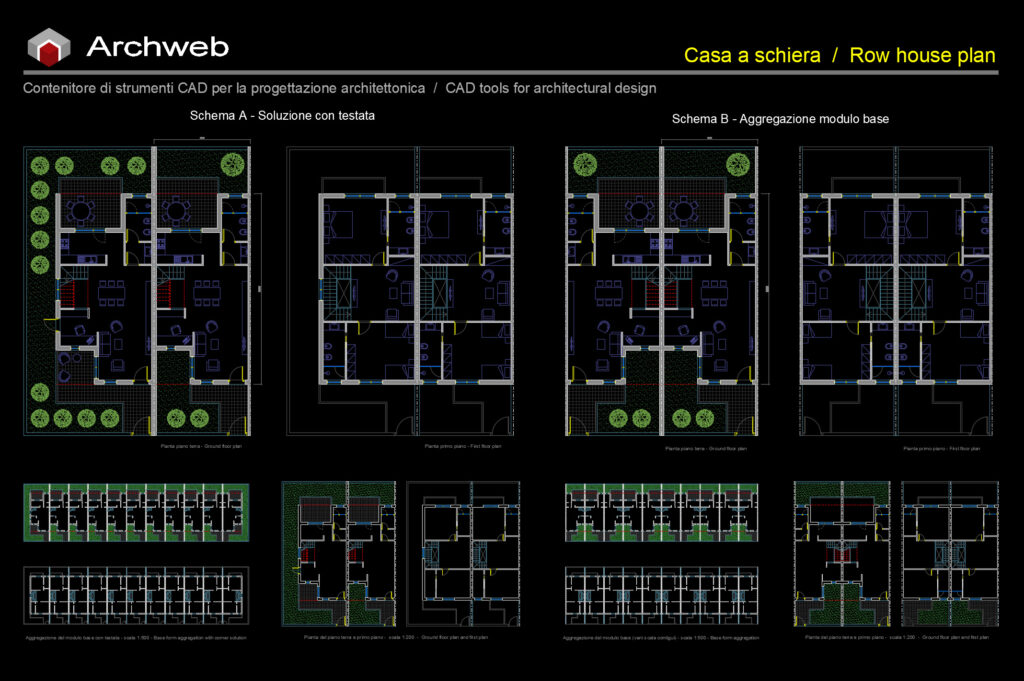
Plans of a terraced house on 2 levels.
The basic unit is aggregated by approach in serial mode and through an axis of symmetry on the wall beside the staircase.
Ground floor of 60 m² with living room, kitchen and bathroom; First floor of 70 m2 with two bedrooms with en suite bathrooms divided by a large distribution space with TV lounge.
We have drawn up a development of the terraced house on a 1:500 scale with the head unit open towards the garden.
Recommended CAD blocks
DWG
DWG
DWG
DWG
DWG
articolo consigliati
How the download works?
To download files from Archweb.com there are 4 types of downloads, identified by 4 different colors. Discover the subscriptions
Free
for all
Free
for Archweb users
Subscription
for Premium users
Single purchase
pay 1 and download 1


























































