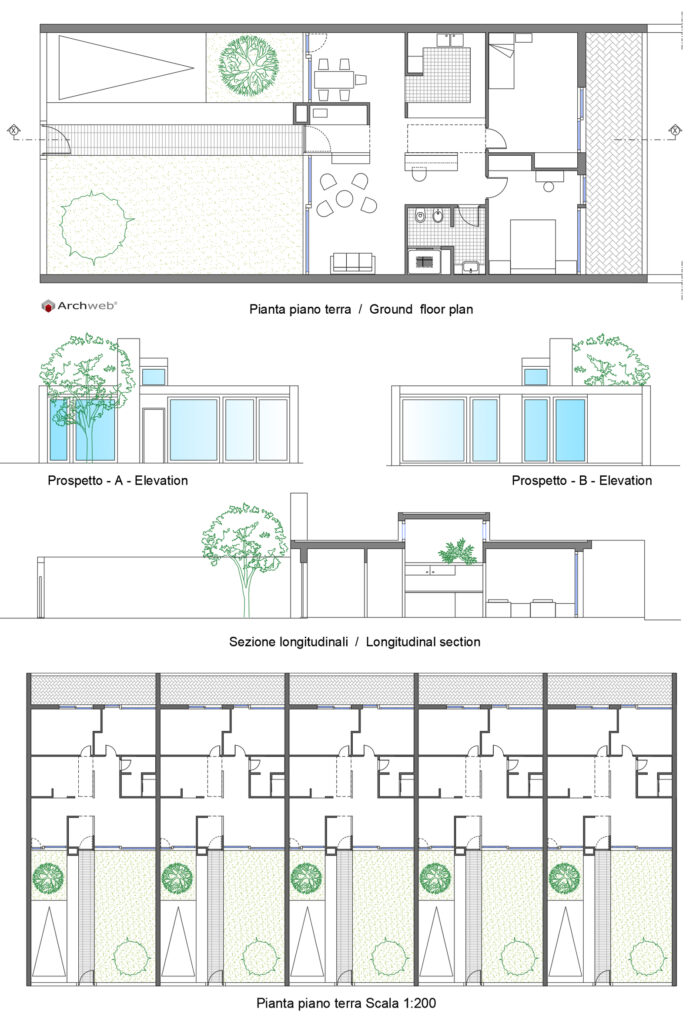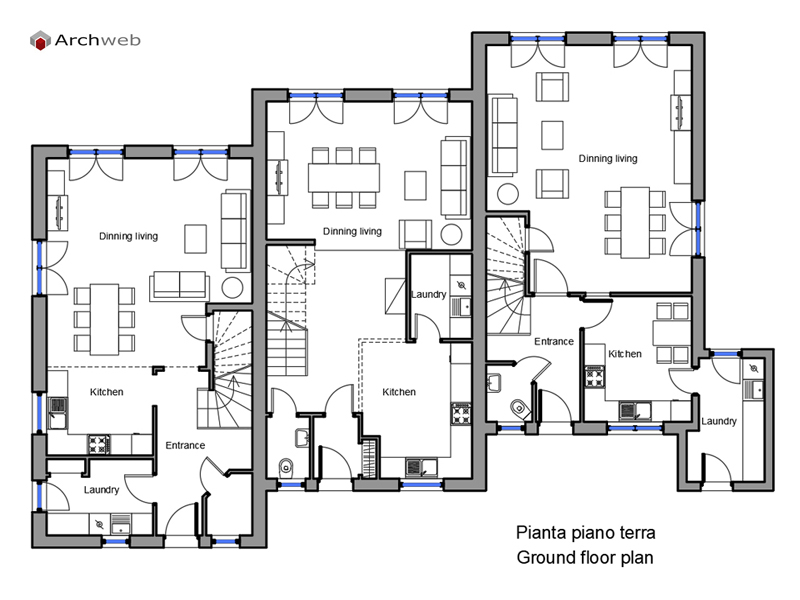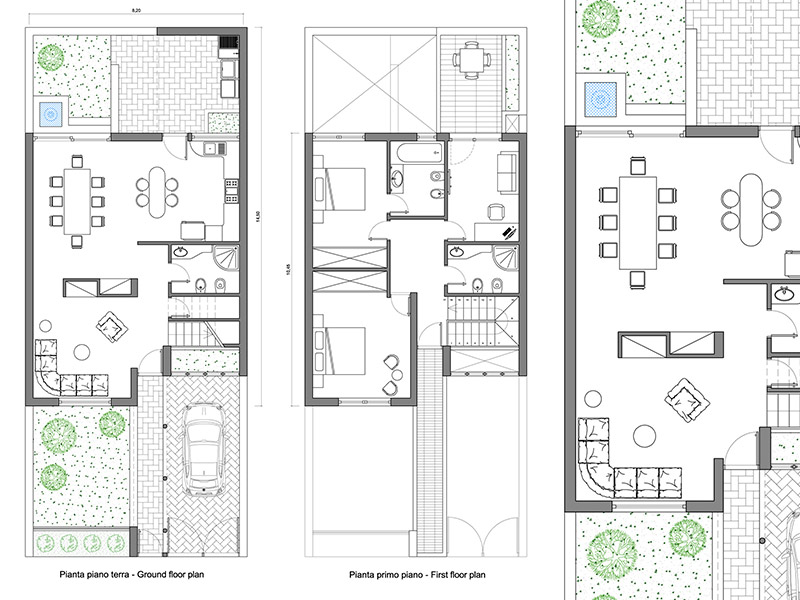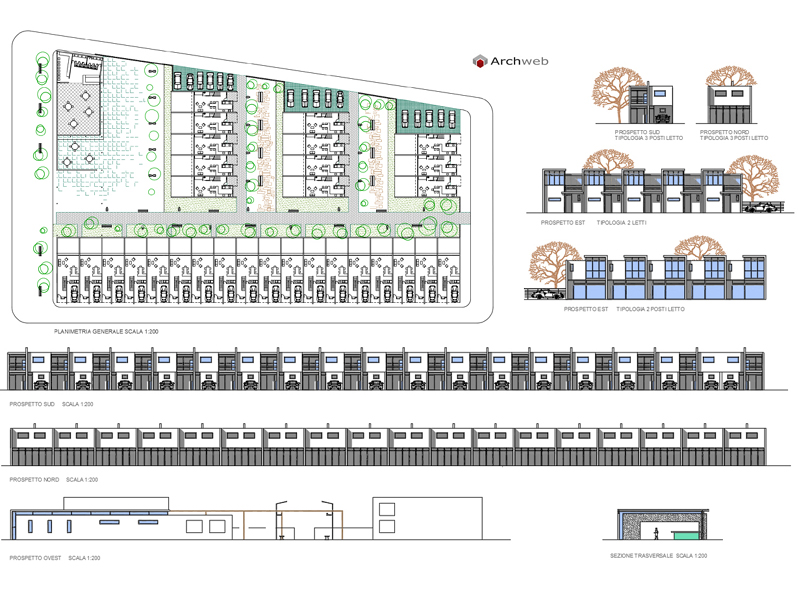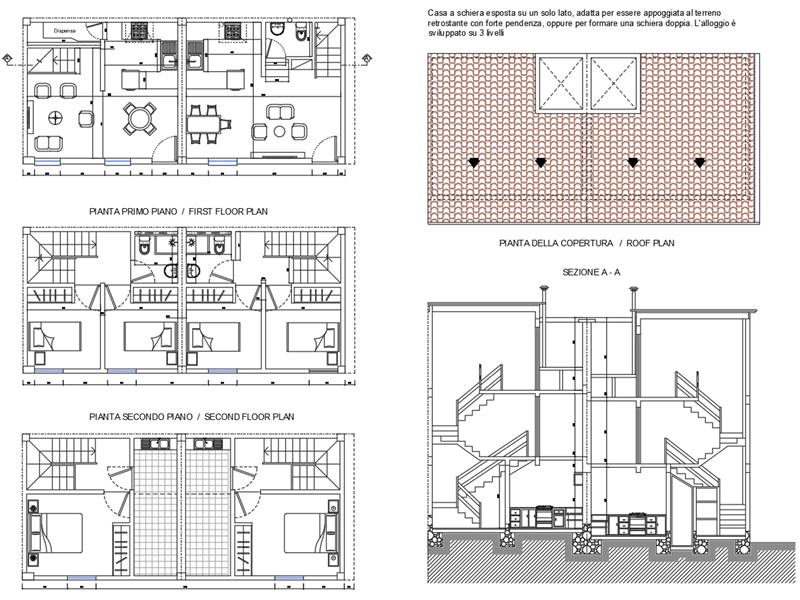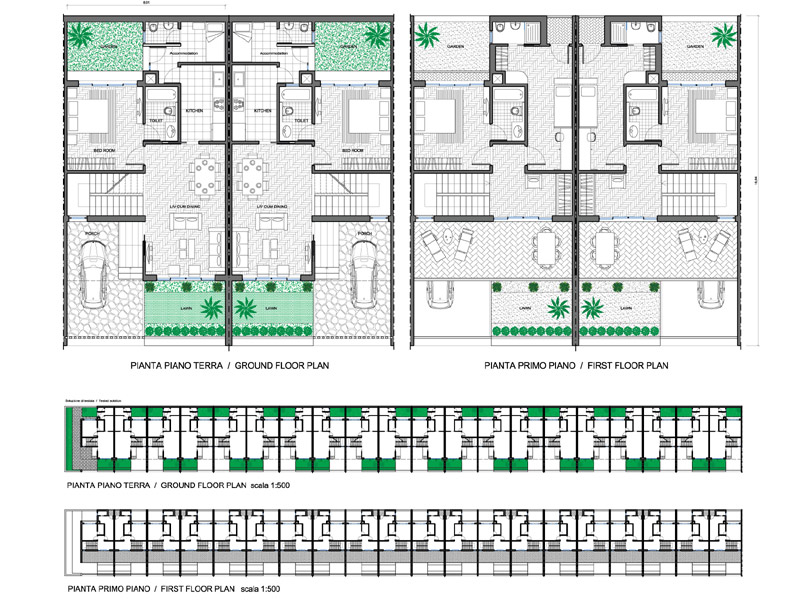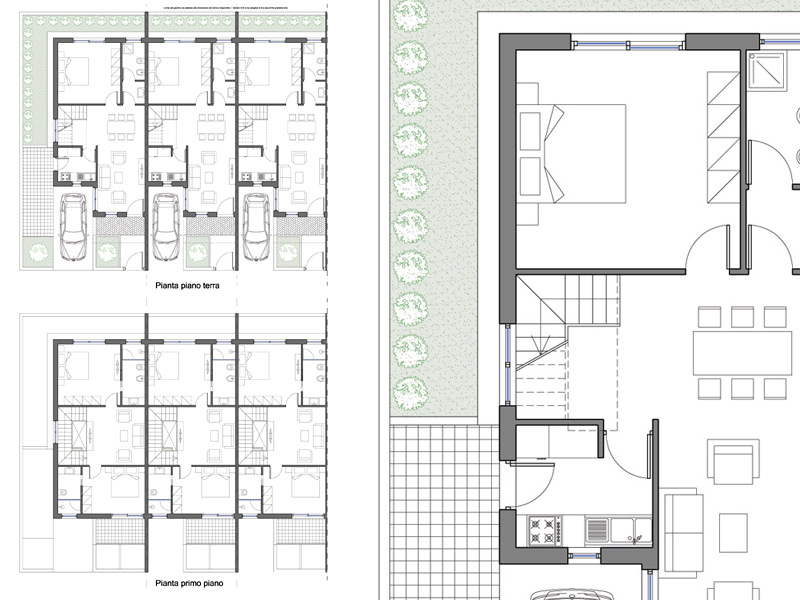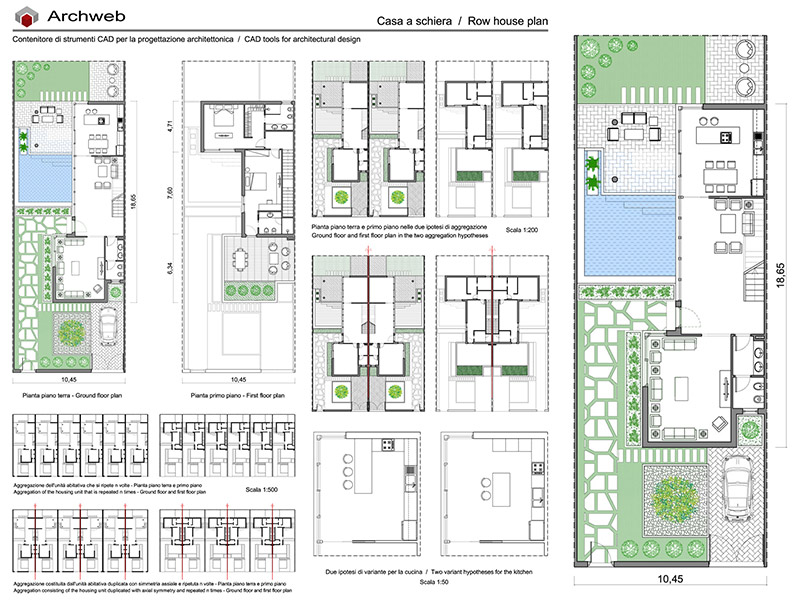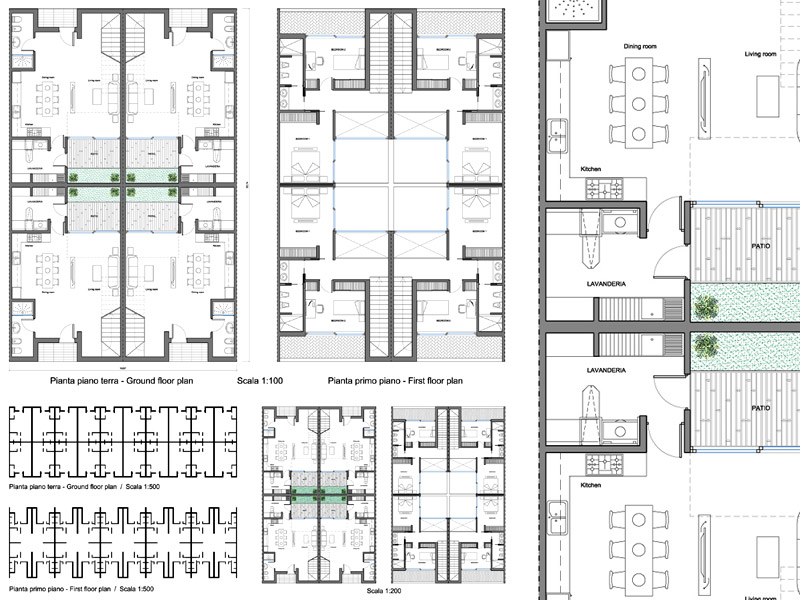Registered
Row house 01
1:100 Scale dwg file (meters)
Row house
Recommended CAD blocks
DWG
DWG
DWG
DWG
articoli correlati
How the download works?
To download files from Archweb.com there are 4 types of downloads, identified by 4 different colors. Discover the subscriptions
Free
for all
Free
for Archweb users
Subscription
for Premium users
Single purchase
pay 1 and download 1


























































