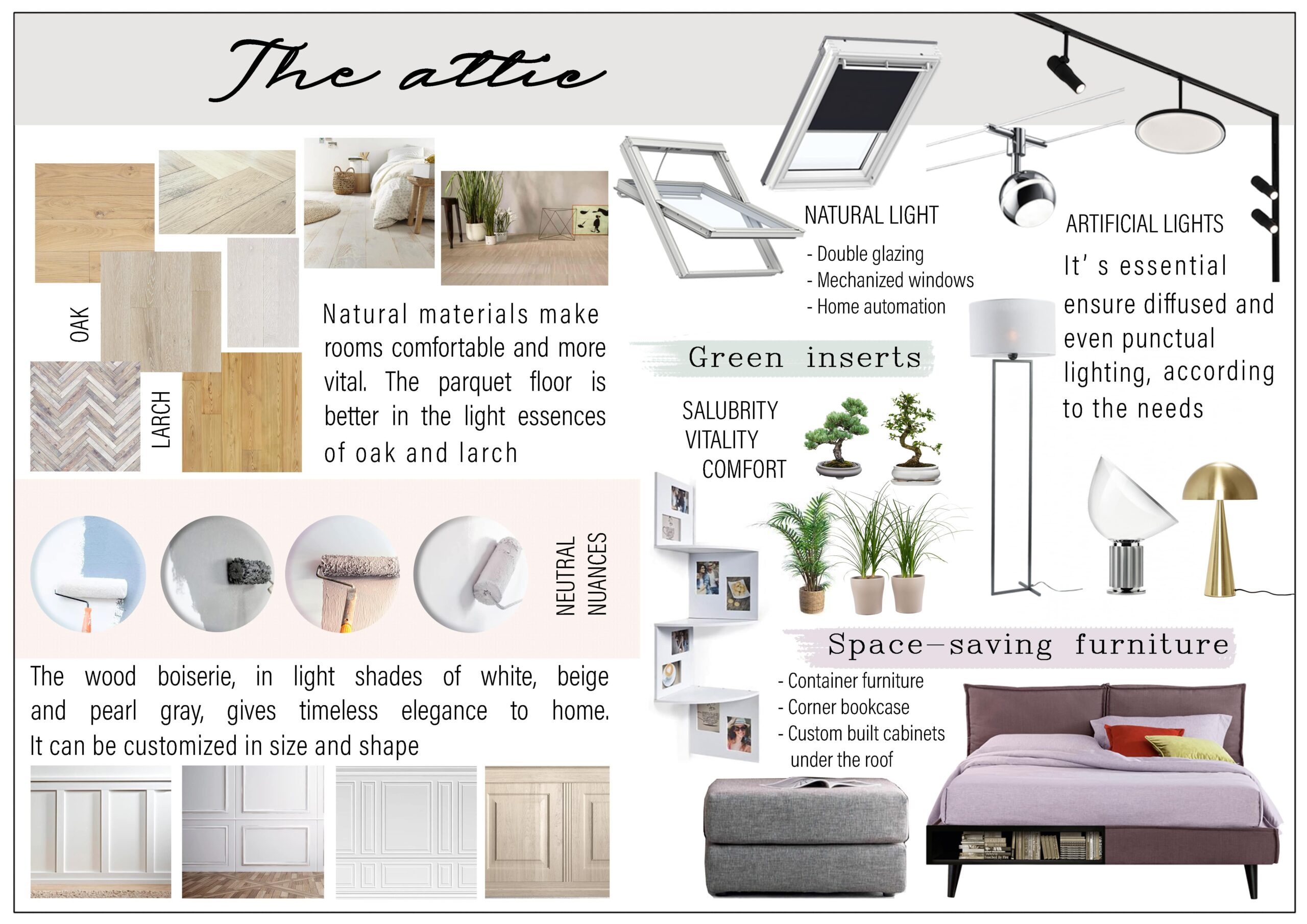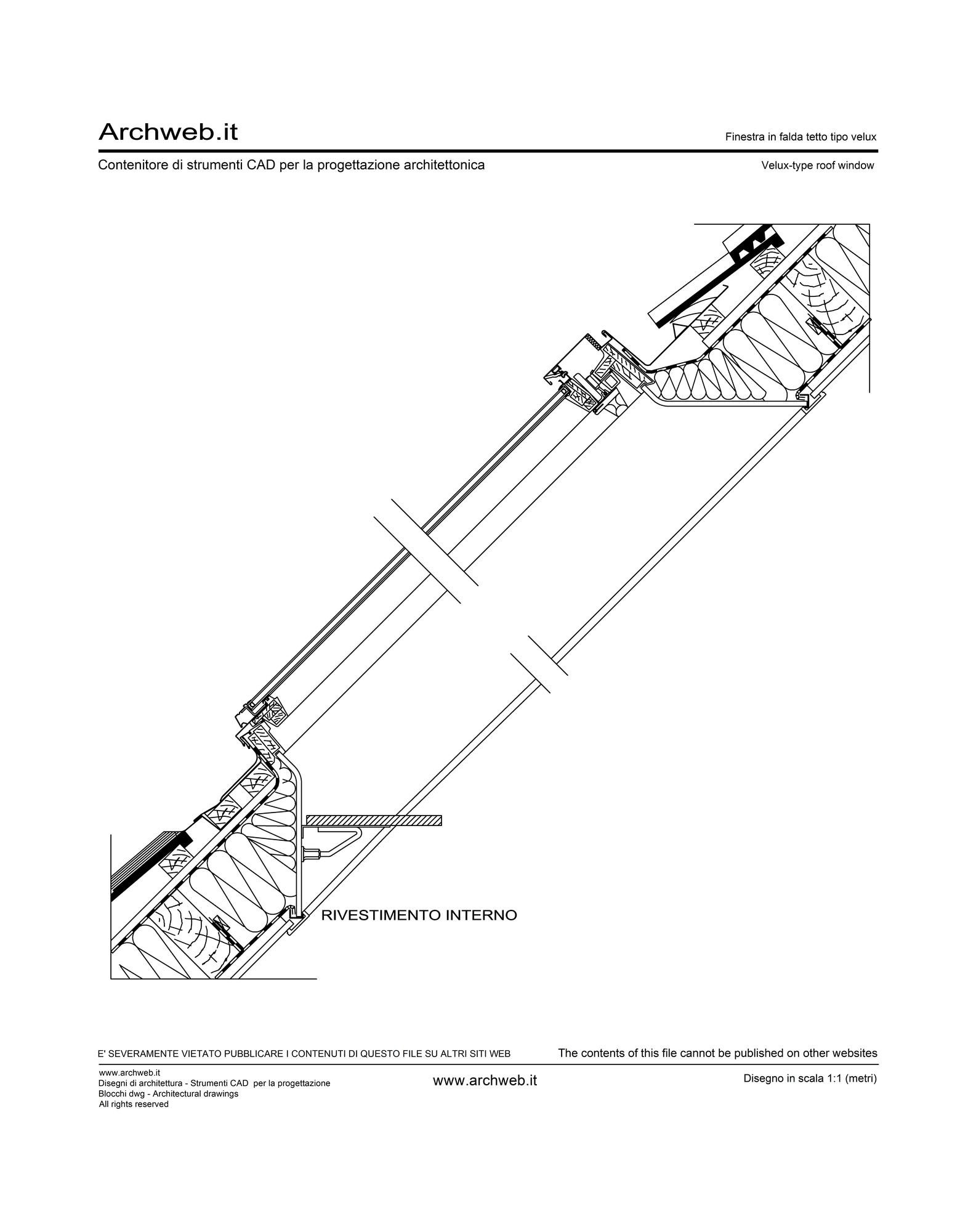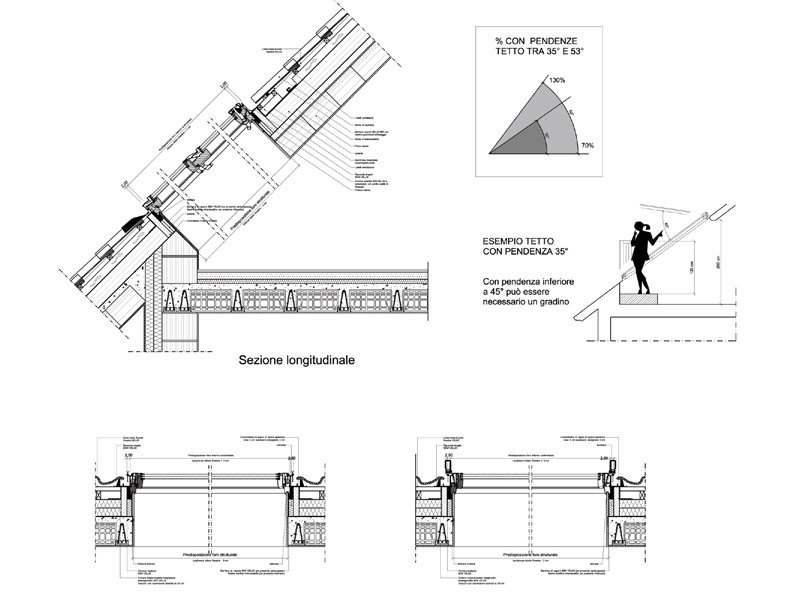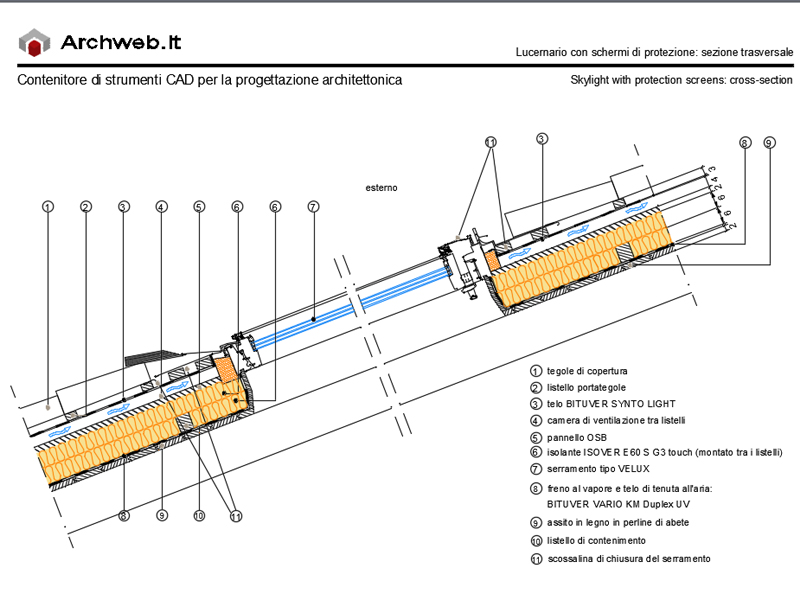Furnishing of the attic
When the constraint becomes an opportunity
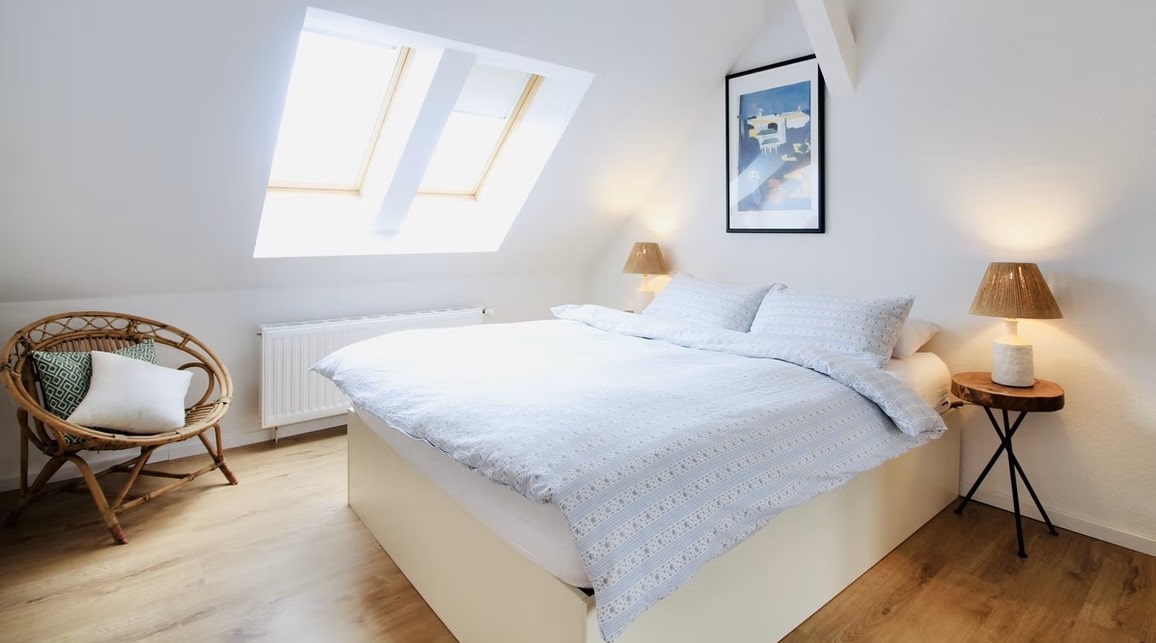
According to the data of today’s real estate market, the sale of attics and attics to be re-functionalized would be in strong growth. However, the habitability of an attic is very different from that of a traditional property and for this reason, it is good to clarify some useful aspects for those who are preparing to choose this residential type. From the design point of view, since it is a particular real estate cut, it is necessary to consider, from the earliest stages, the planimetric conformation and above all the different heights that characterize it.
So let’s see, with a brief guide, what are the elements to take into consideration to make the attic a functional and comfortable place.
Special features of the attic
As mentioned, the attic spaces are lately functionalized and exploited as apartments for rent, especially in cities where there is a high concentration of students or tourists. The first distinction that needs to be made is that relating to the attic and the attic: in the first case they are habitable spaces, in the second of environments under the water table that usually cannot be lived due to the reduced height and poor lighting. In fact, in order for the top floor under the water table to be livable and therefore commercialized, it must have particular characteristics and comply with some parameters established by the Building Regulations of the Municipality in which the property is located.
The latter are as follows:
- Minimum internal height
To be habitable, the environment must have a height of 2.40 in the case of service spaces and 2.70 meters for all other environments. These values may change from municipality to municipality, depending on the relevant regulations. Average heights should be considered, as the attic is characterized by pitched roofs which in some areas will prevent free access to the apartment. However, these areas can be used to host custom designed furniture or containers to organize everyday objects. - Aero-illuminating ratio
This value is calculated taking into account the dimensions of the floor and those of the transparent surfaces. The measure of the first must always be less than or equal to 8 times that of the second. This will be followed by an environment that enjoys proper ventilation and adequate lighting, essential to ensure comfort for the inhabitants of the house. Since in the attics it will not be possible to have large openings developed vertically, velux and dormers will play a fundamental role in ensuring the necessary well-being.
To view the design of a velux on the sloping pitched roof click here
- Thermal insulation
It will be good to evaluate the choice of double or triple glazing, depending on the climate of the area where the property is located, as this type of accommodation is in more direct contact with the external environment and therefore more subject to the action of agents. atmospheric. In this case, the ceiling is represented by the roof and for this reason, it will be good that the roof is in excellent condition and properly insulated. - Spatial conformation
The attic can have variable dimensions and be divided into several rooms, resulting in a single open space or, if with the right heights, host a mezzanine. Depending on the space availability, the living area and the sleeping area will communicate or be divided, the furniture can be custom designed or adapted. In the case of a small environment, space-saving solutions or solutions that follow the trend of the pitches of the roof will be indicated, to maximize the exploitation of the heights.
How to furnish an attic
Since this is a different housing solution than usual, in order to make the most of all the space, it will be good to follow the trend of the pitch of the roof and define the organization of the interior spaces. Depending on the location of the spaces at different heights, it will be good to choose the higher ones for the living area and those with decreasing height for the sleeping area and for the service areas. Once the division of the rooms has been established, it is necessary to evaluate the choice of furniture which, unlike a standard apartment, cannot be inserted everywhere. For this reason, we usually opt for custom designed furniture, which in addition to guaranteeing greater functionality, optimize space. It also follows the total exploitation of the heights and of the space under the lower pitch.
It is good to consider that the highest area of the attic apartment should always be used for the kitchen, since it is the most used area and which, for proper use, requires minimum heights. The choice could fall on a compact solution, without wall units but with a wall equipped with columns, shelves and containers to better organize everything and contain household appliances. If the space is more abundant, you can opt for an island kitchen, equipped with underlying storage spaces. In all cases it is recommended to choose kitchens in light tones as they will expand the rooms without weighing them down.
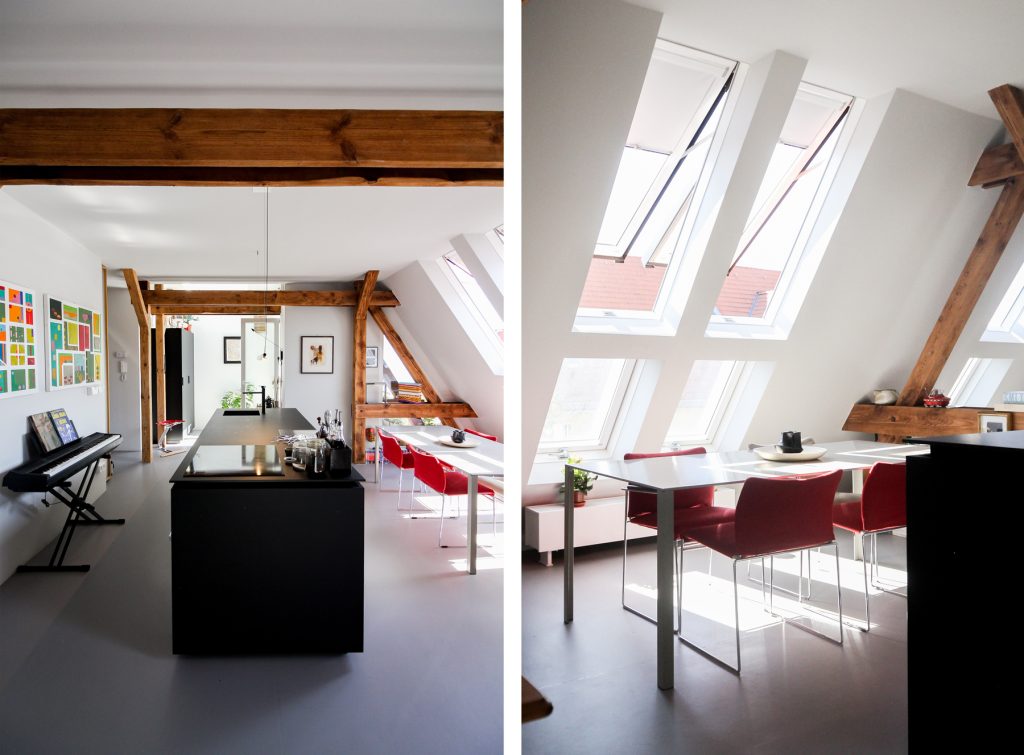
The dining area has been recreated in the space under the pitch with large openings
As for the sleeping area, although it can be inserted in a lower area than the kitchen, it will still have to ensure safe movements in the use of the bed.
It is therefore advisable to carefully choose the location of the furniture, considering the areas below the pitch with reduced height as spaces for wardrobes, shelving and containers. When the height allows it, the attic can accommodate a mezzanine, usually intended for the sleeping area. Also in this case, the position of the bed must ensure easy use and avoid unpleasant collisions against the ceiling.
The services will be the spaces with the lowest heights but inside them it will be possible to place the shower and sink in the highest areas and the sanitary fixtures in the most comfortable ones. Furthermore, the coverings with tiles could represent a difficulty for those who install the materials, given the presence of the sloping roof and for this reason, it is recommended to opt for simple water-repellent paints.
In any case, the furniture, whether or not it is custom designed, must not burden the environment, must not be too bulky, must take advantage of the space in length and must prefer space-saving solutions such as folding or sliding doors and concealed components.
As for furnishing accessories, it will be good to avoid unnecessary objects that will risk overloading the environment. Among the indispensable ones, there are the mirrors that will give the sense of greater breadth and depth.
Plants will also be welcome; in fact, the green inserts will give greater vitality to the rooms, also increasing the quality of the air.
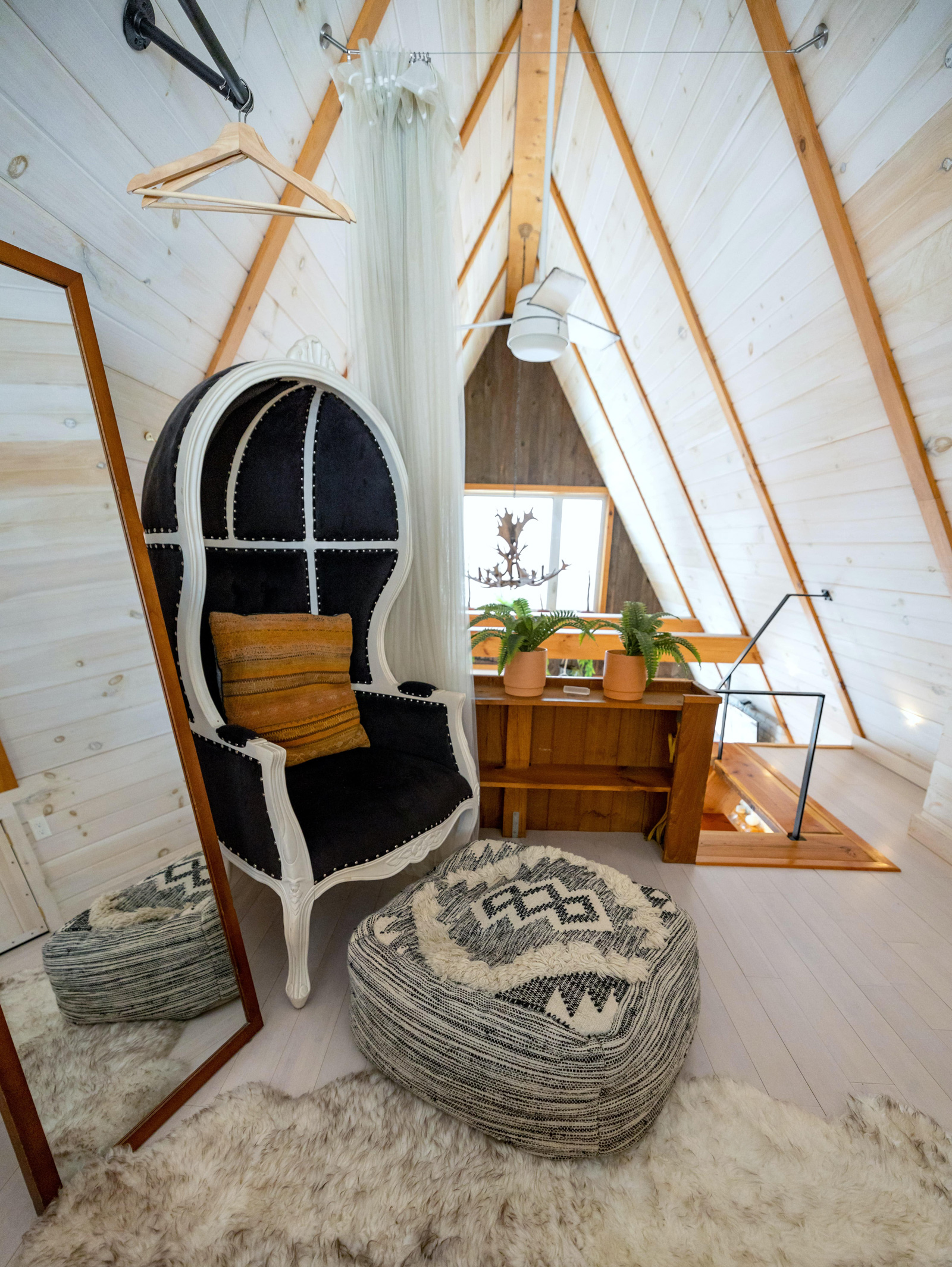
Color, matter and light under the roof
As previously mentioned, the attic is a particular type of housing where it is not possible to enjoy direct views of the street and where natural light comes only from above, from dormers and velux windows. For this reason, it is essential to use some precautions aimed at maximizing the brightness and width of the spaces.
First of all, the chromatic choices: light colors and neutral colors will be preferred in order to make the confined spaces lighter and more liveable. This attention concerns walls, ceilings and floors but also the furniture. If you want to dare a touch of color, you can choose complements, accessories and textiles, with a view to personalizing the home as much as possible. In modern attics, the wooden beams are often left exposed and by opting for light colors, they will stand out in the room, giving a particular warm and welcoming aspect.
Even the materials must be selected with care: the natural ones never set and make the environments healthier and more liveable. The wood, the stone, the green inserts will favor the user’s psycho-physical comfort, restoring a sober and contemporary look. Even the furniture will be positioned according to the conformation of the spaces and heights, without weighing down and hindering free movement.
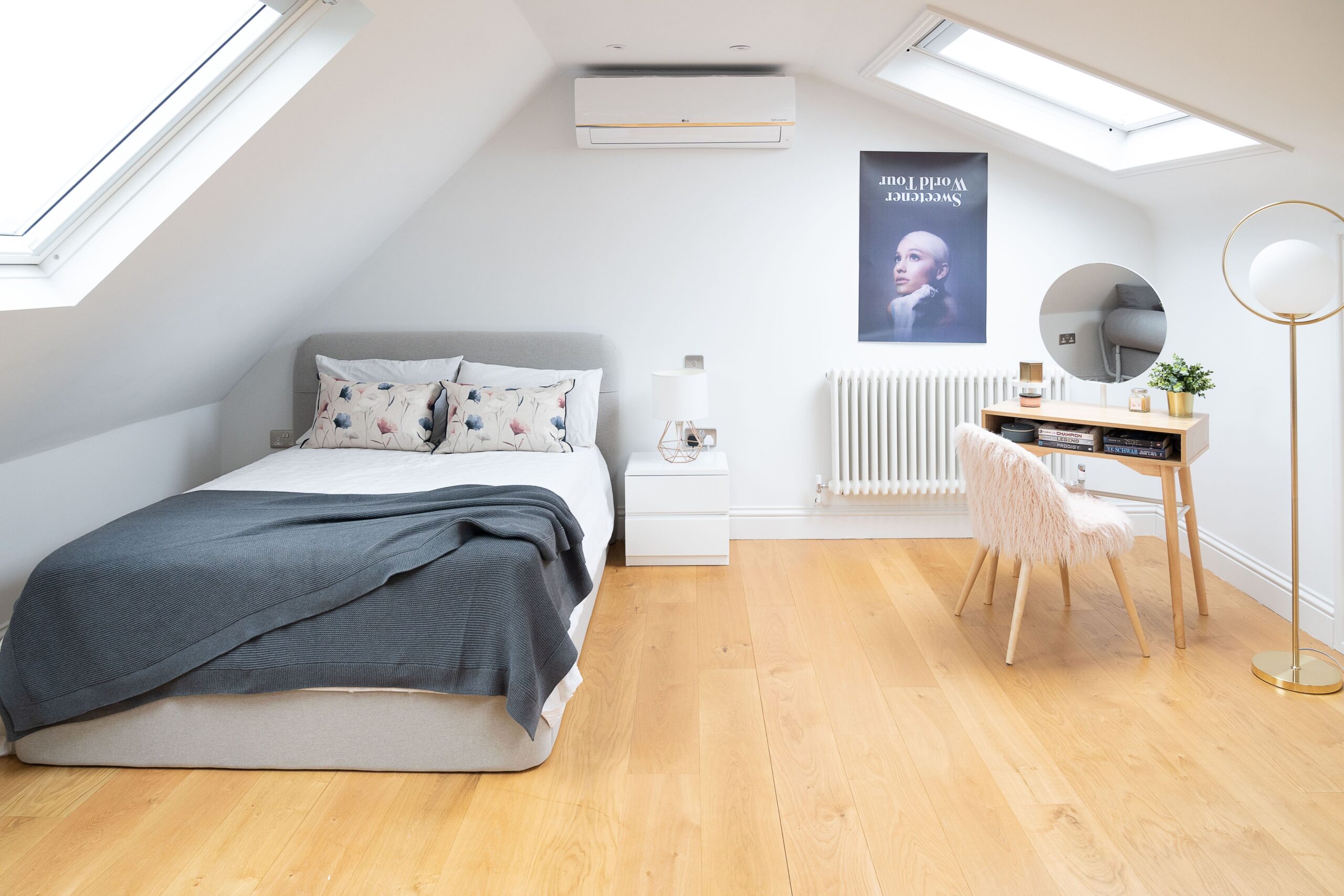
As for lighting, lofts usually have few openings, almost always small in size, with the exception of lofts. For this reason, it is necessary to study artificial lighting with the utmost attention and equip the spaces with the necessary devices to obtain the right visual comfort. In the attic it will be good to ensure two types of light: diffused and punctual. For the first, depending on the characteristics of the ceiling, the slope of the pitches and the height, tracks equipped with directional spotlights, or LED strips and recessed luminaires, will be indicated in the case of very low ceilings. In aid of general light, floor or table lamps can be chosen that will be able to illuminate specific areas of the environment, depending on the specific need. If you want to have “beam” lights, the wall lights will be perfect and they are also able to replace the chandeliers often unsuitable for the attics. The always valid rule is not to neglect any area of the attic, to avoid creating unpleasant “dark corners”, but to ensure that every space has the right lighting, so as to be functional and comfortable.
Finally, to obtain a significant amount of light, a very attractive but not always feasible alternative idea is to obtain a small terrace from the available square footage. The design of the new open space will concern that part of the plan where the pitch descends the most and where therefore an indoor environment could not guarantee its use. In this way, more light would be obtained, a terrace at a considerable height and an open space to enjoy during the summer. However, these are interventions that often cannot be foreseen and which in any case require municipal approval and the appropriate planning and condominium permits.
Here is an inspirational moodboard to better design an attic.
