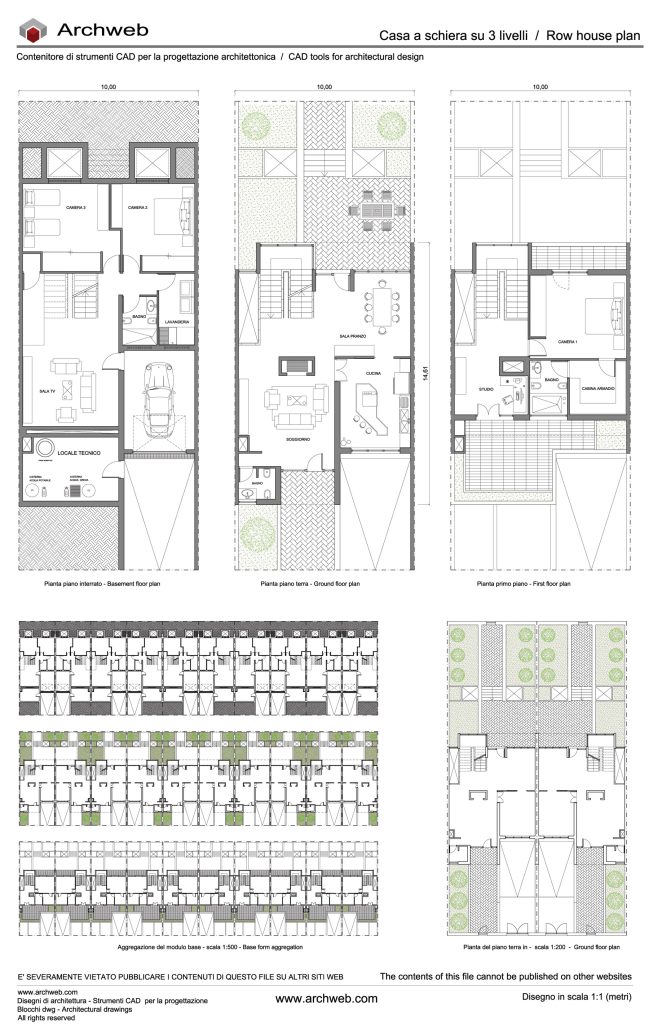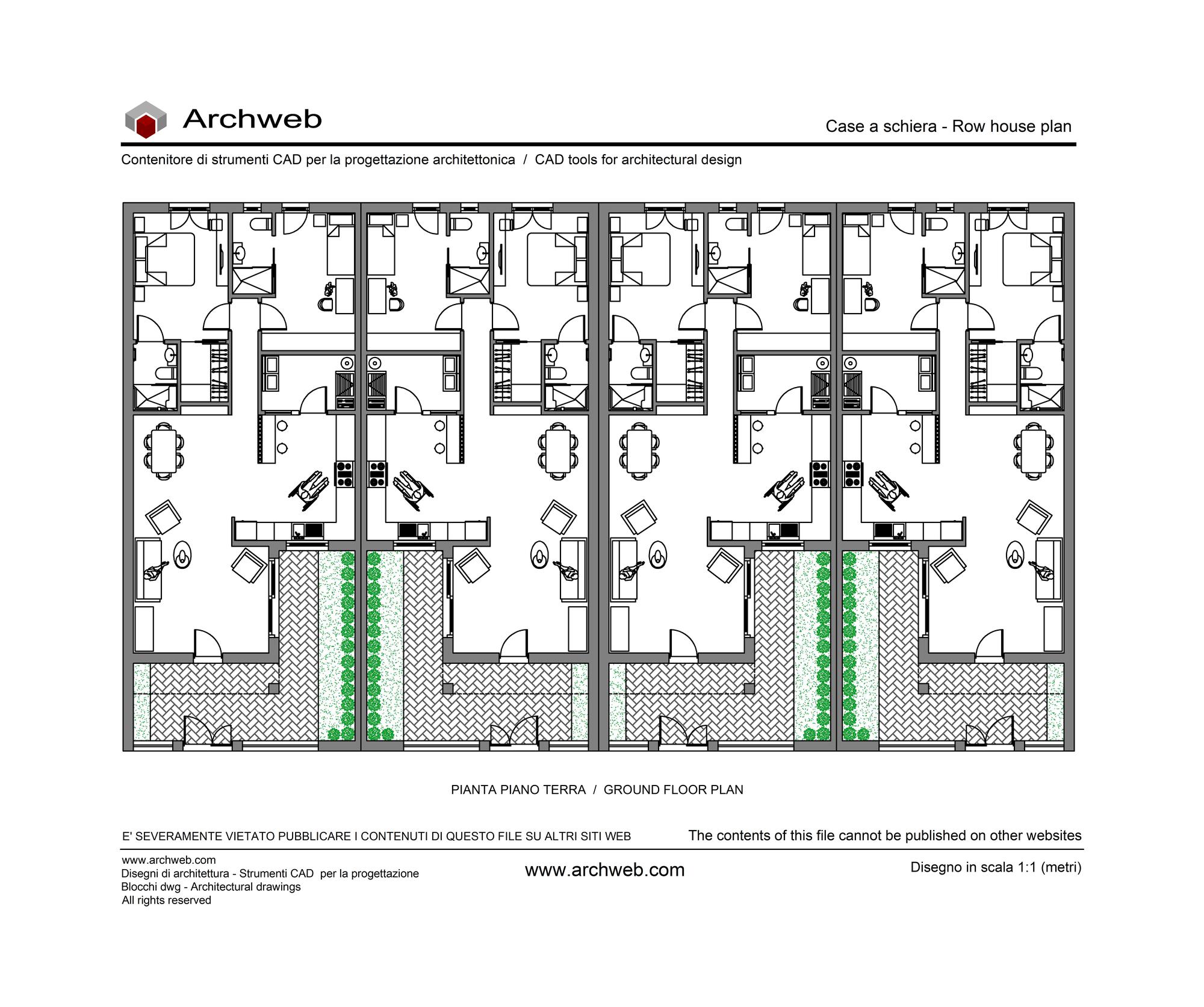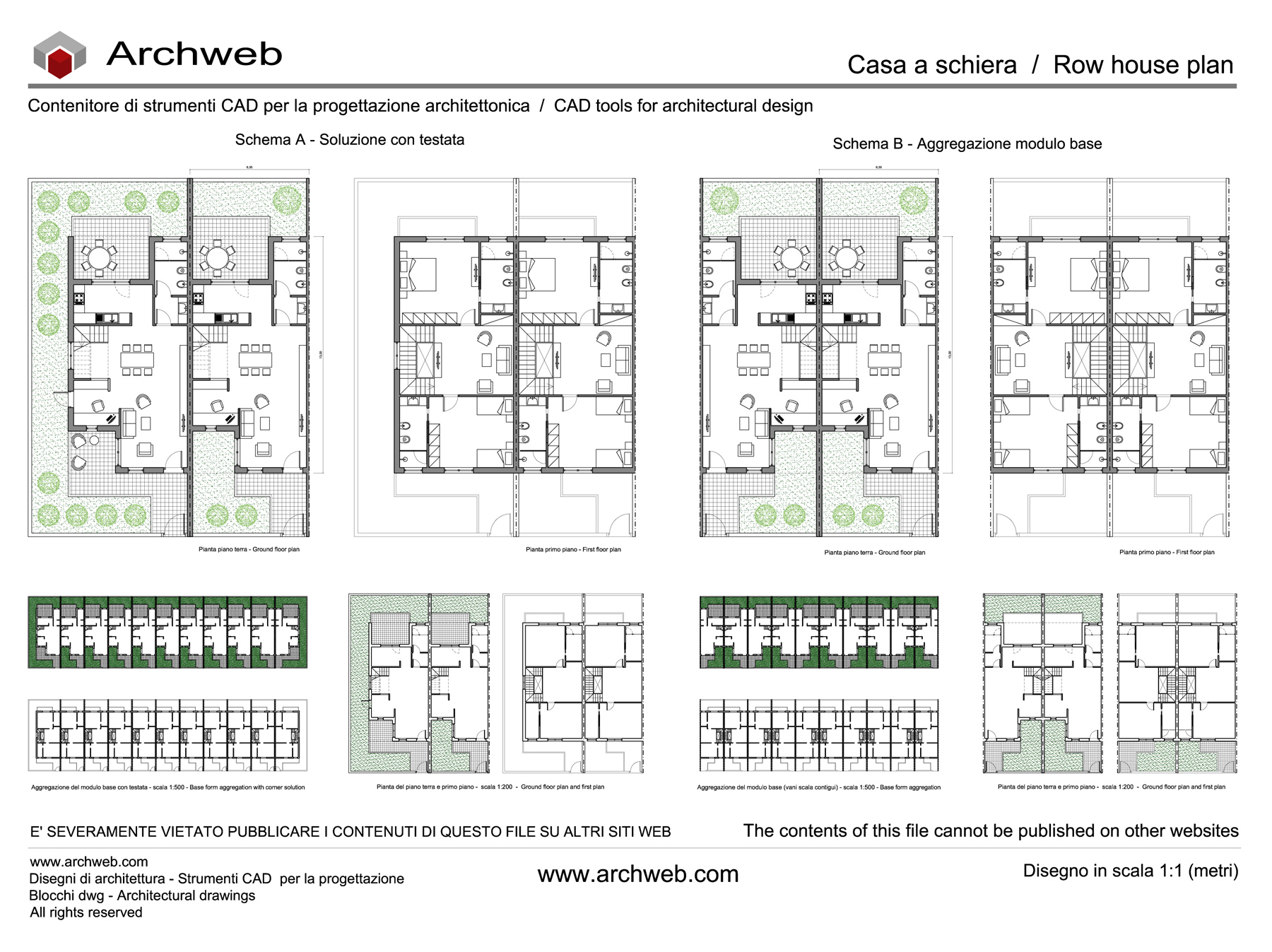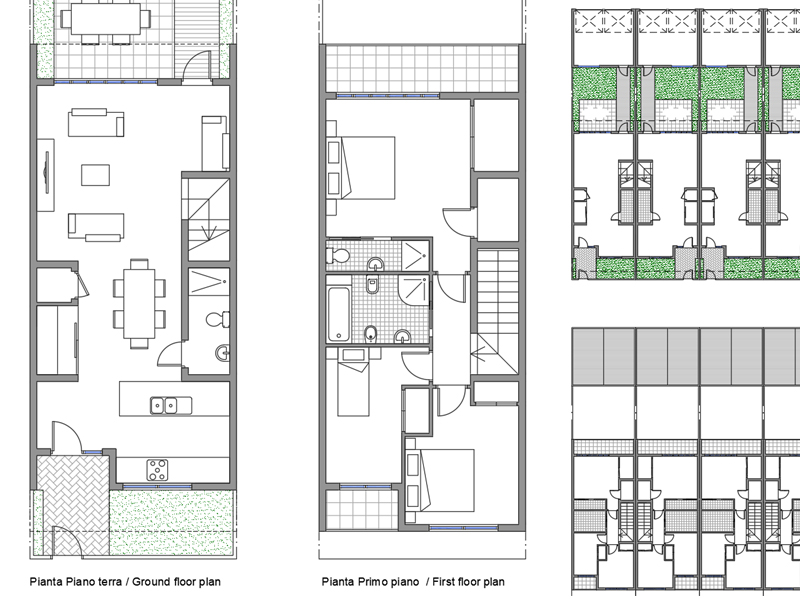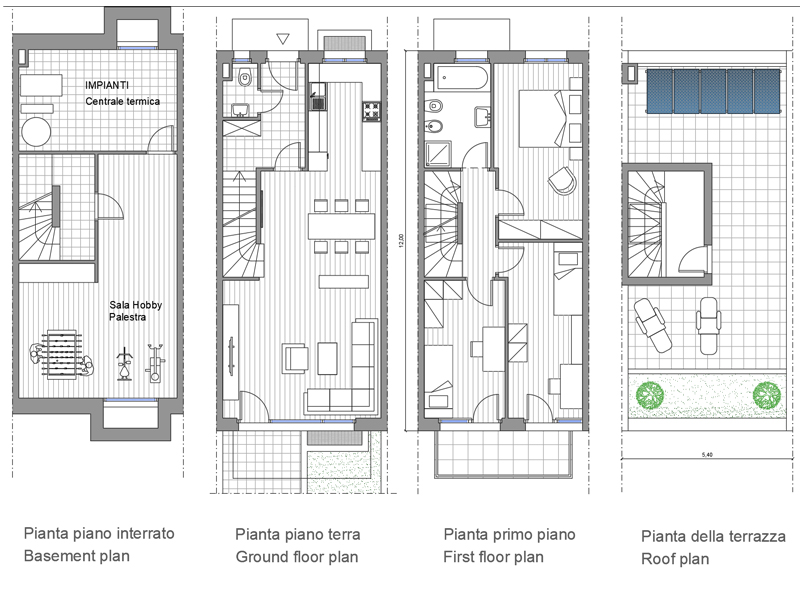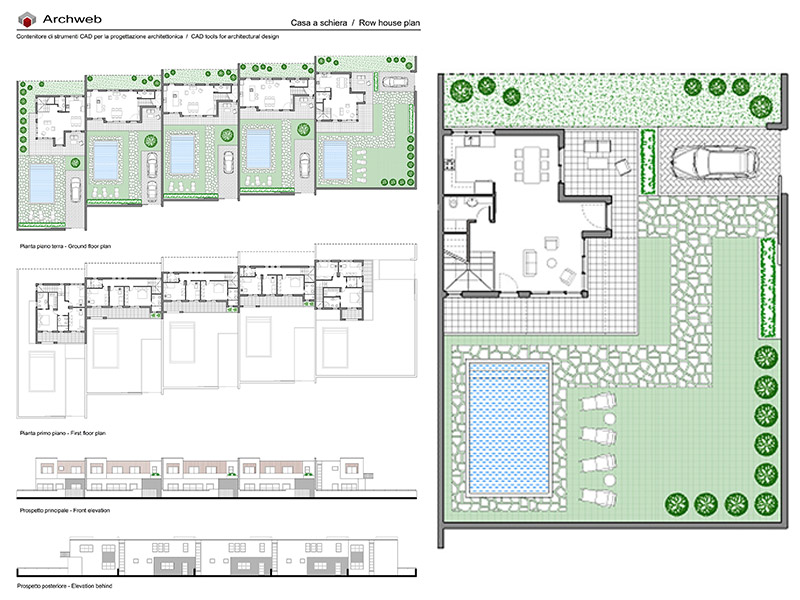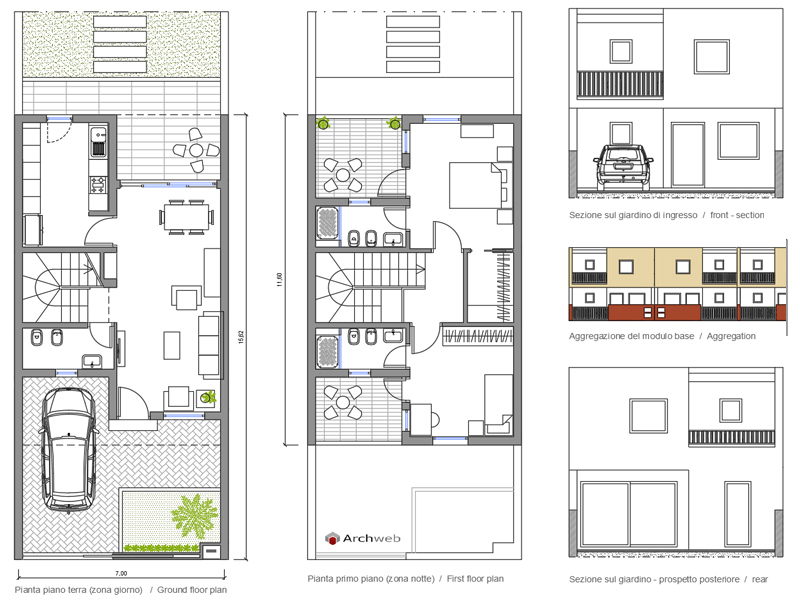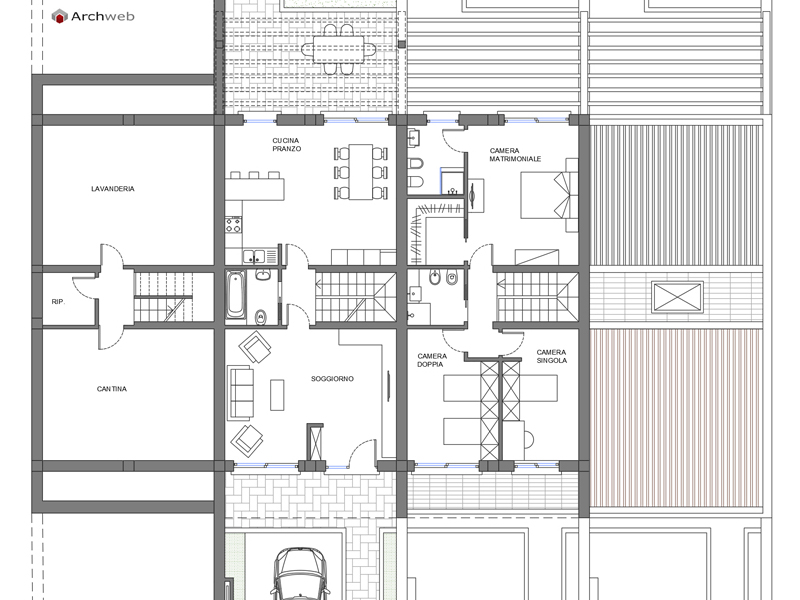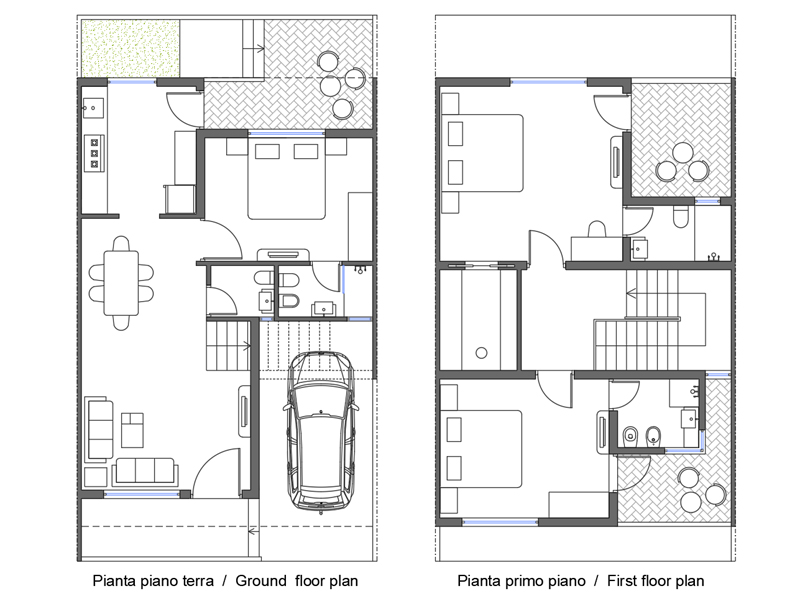Subscription
Row house 31
Dwg file in scale 1:100 (meters)
Plans of row house on 3 levels.
Usable area of the 3 levels (excluding garage, technical room and stair area):
Basement floor of 109 m², with 2 bedrooms, bathroom, laundry room and TV room; Mezzanine ground floor of 90 m² with sitting room with fireplace, dining room, kitchen and bathroom; First floor of 60 m² with bedroom, bathroom and walk-in closet, study with large terrace.
A characteristic of the plans is that of having a triple-height space at the side of the staircase, enclosed in a roof with a skylight that lets in natural light on the three levels. Alternatively, a glazed window could be inserted and the triple height considered as a space open to the outside.
Recommended CAD blocks
DWG
DWG
DWG
DWG
DWG
DWG
How the download works?
To download files from Archweb.com there are 4 types of downloads, identified by 4 different colors. Discover the subscriptions
Free
for all
Free
for Archweb users
Subscription
for Premium users
Single purchase
pay 1 and download 1


























































