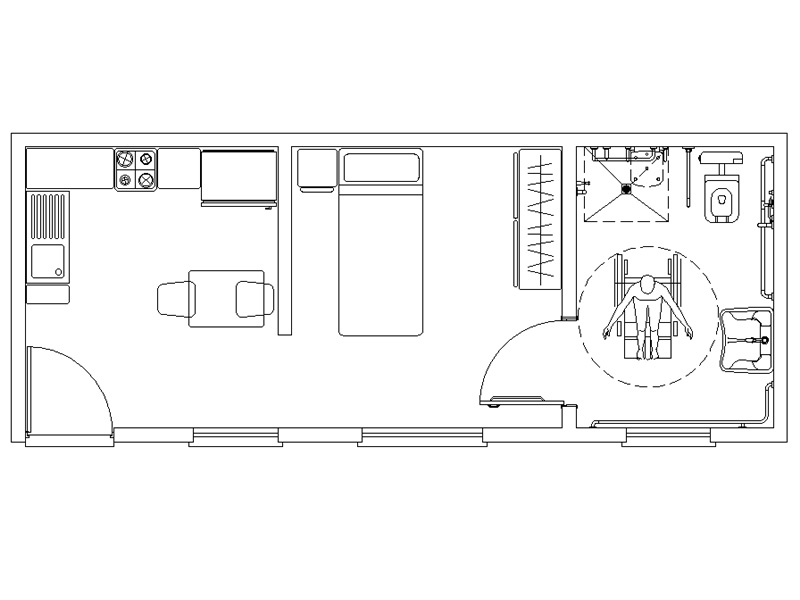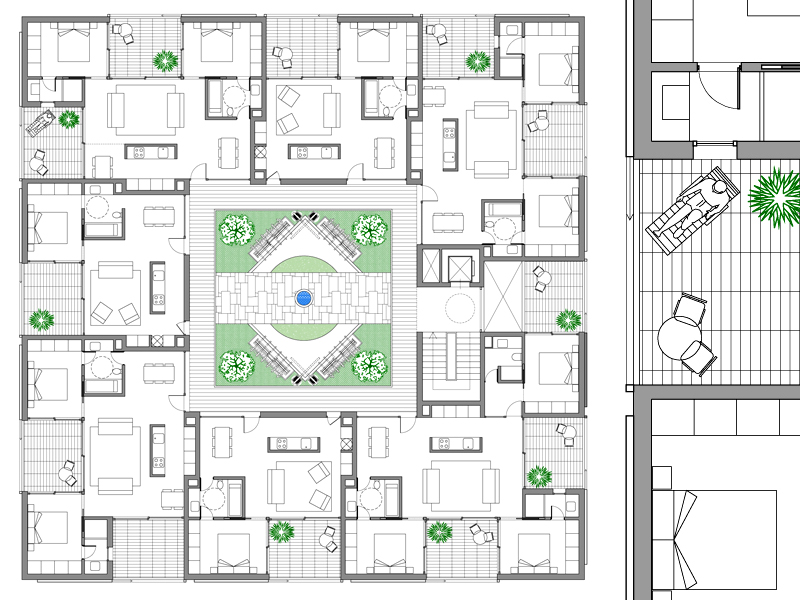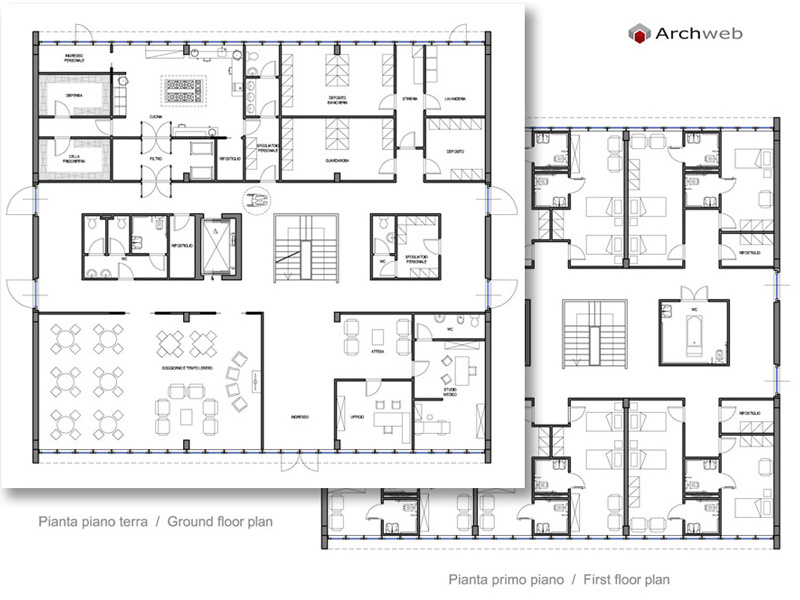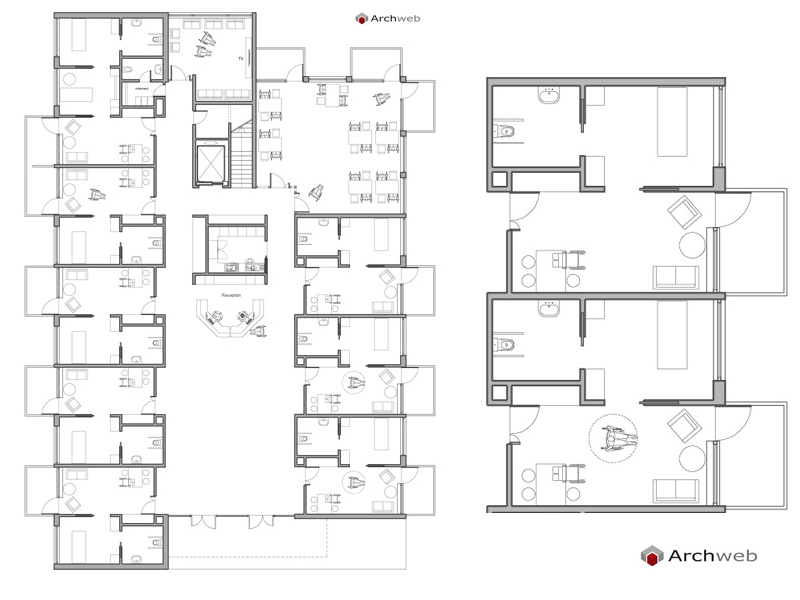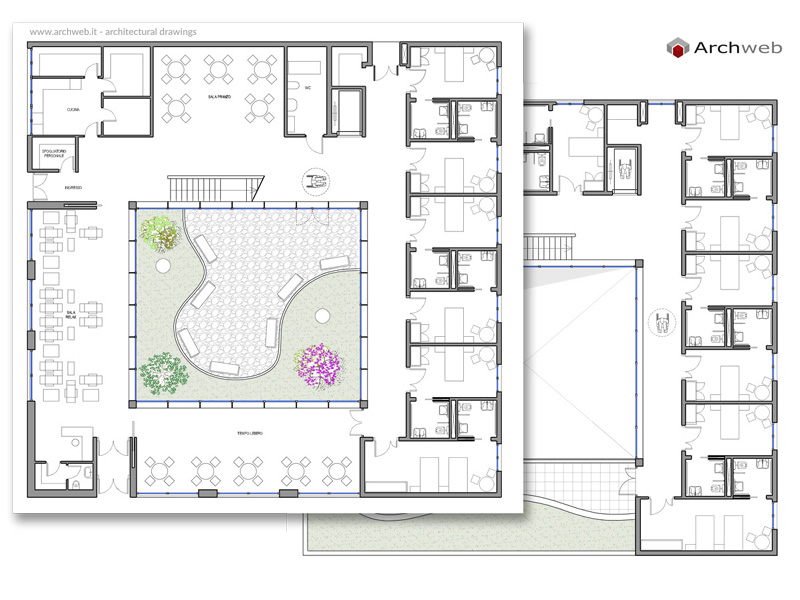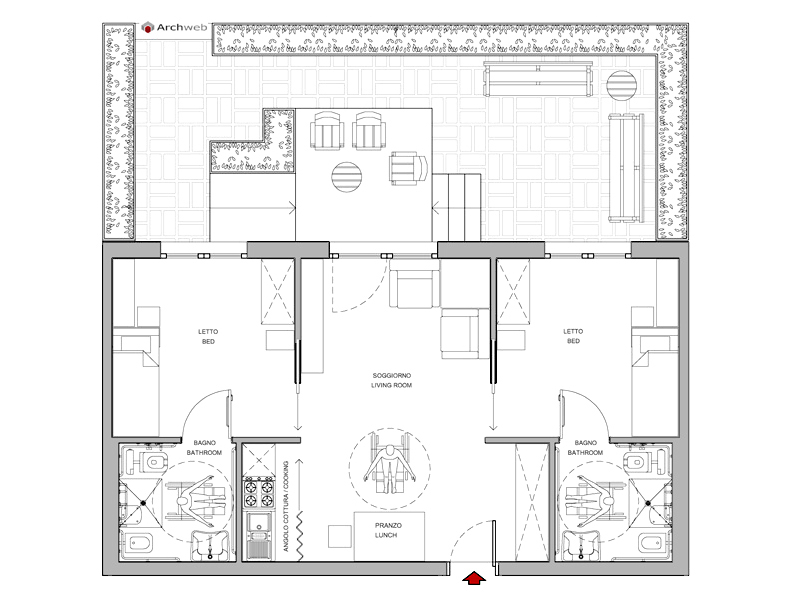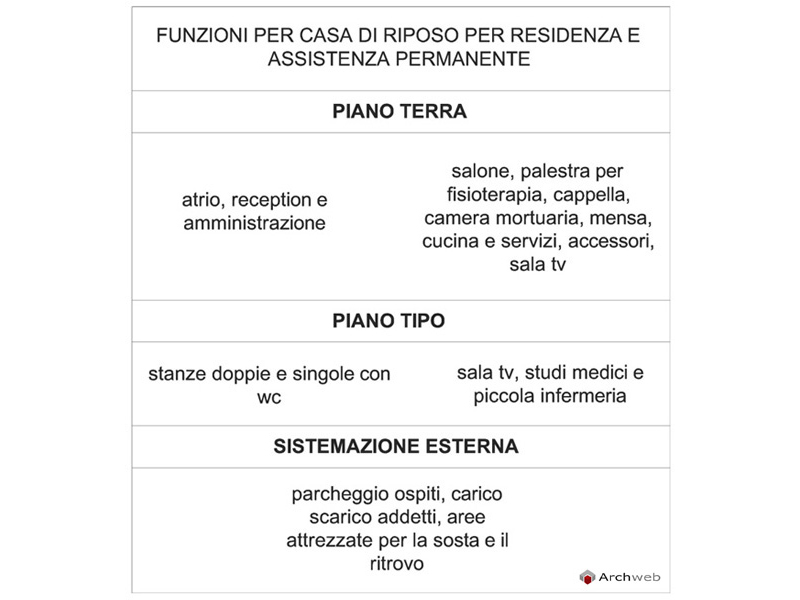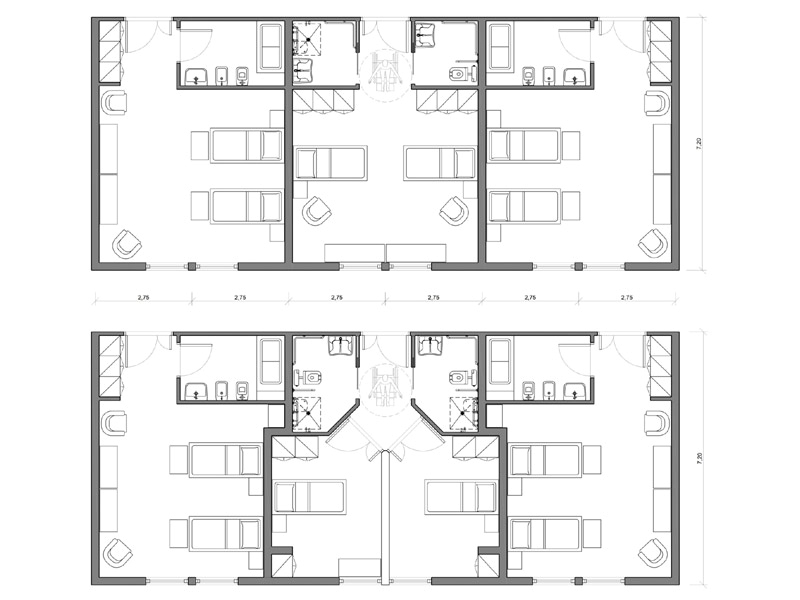Subscription
Residence for the elderly 02
Residential structure for the elderly – 1:100 Scale dwg file (meters)
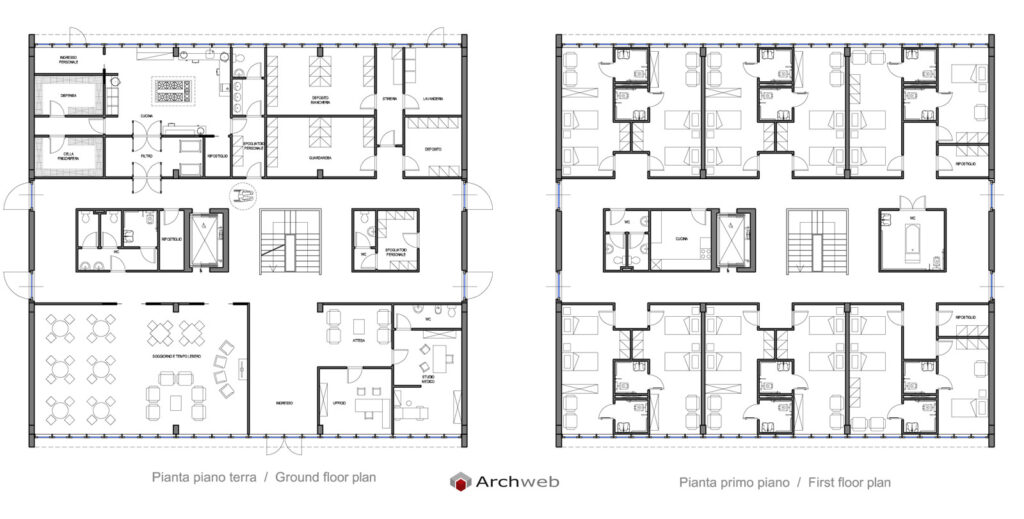
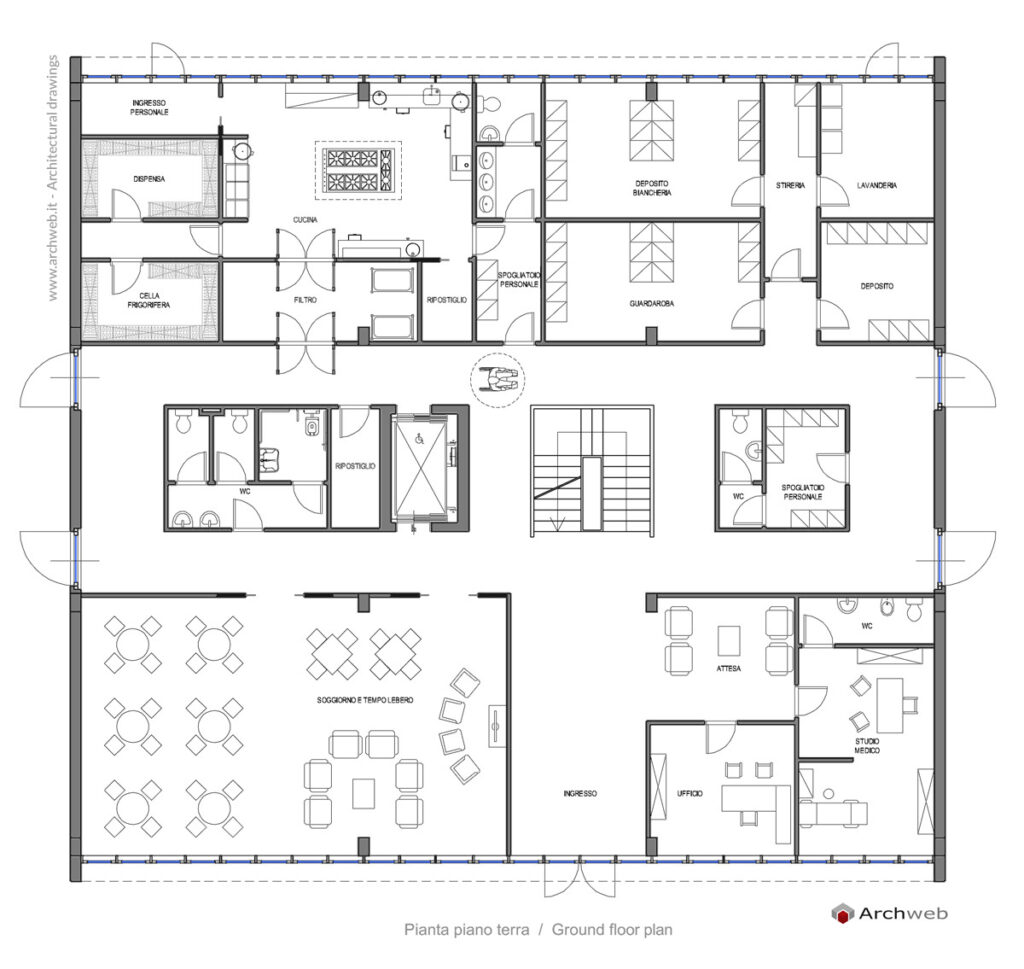
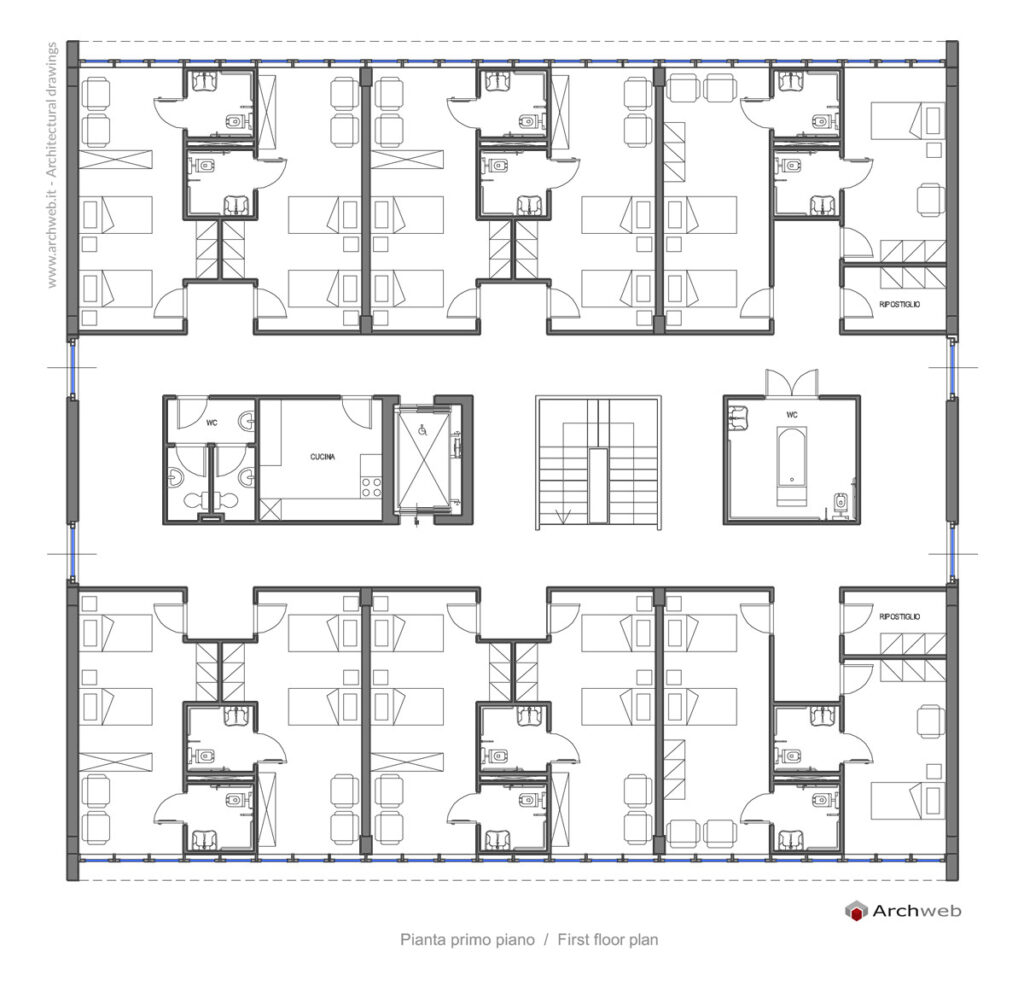
Project scheme for a residential facility for the elderly. The layout includes general services and common areas such as the living-dining room on the ground floor. upstairs, almost all double rooms with en suite bathroom.
Planned number of beds: 22
Recommended CAD blocks
How the download works?
To download files from Archweb.com there are 4 types of downloads, identified by 4 different colors. Discover the subscriptions
Free
for all
Free
for Archweb users
Subscription
for Premium users
Single purchase
pay 1 and download 1


























































