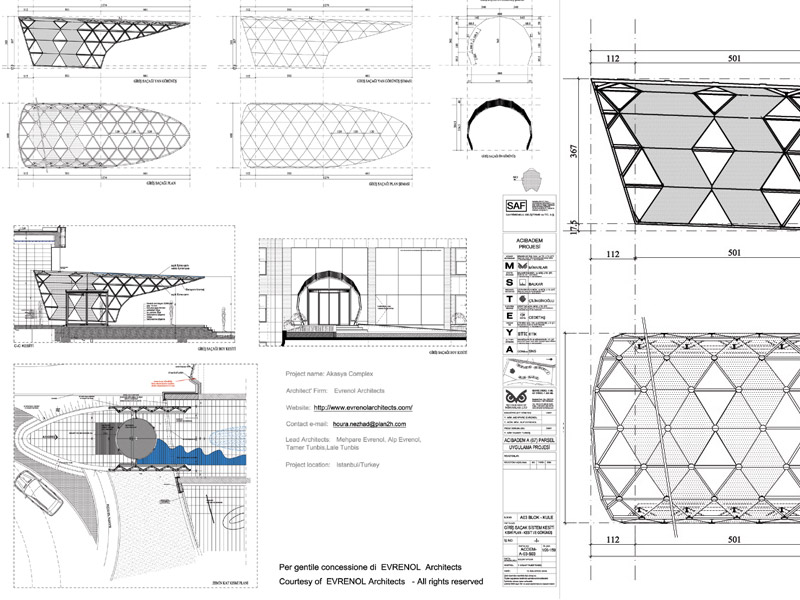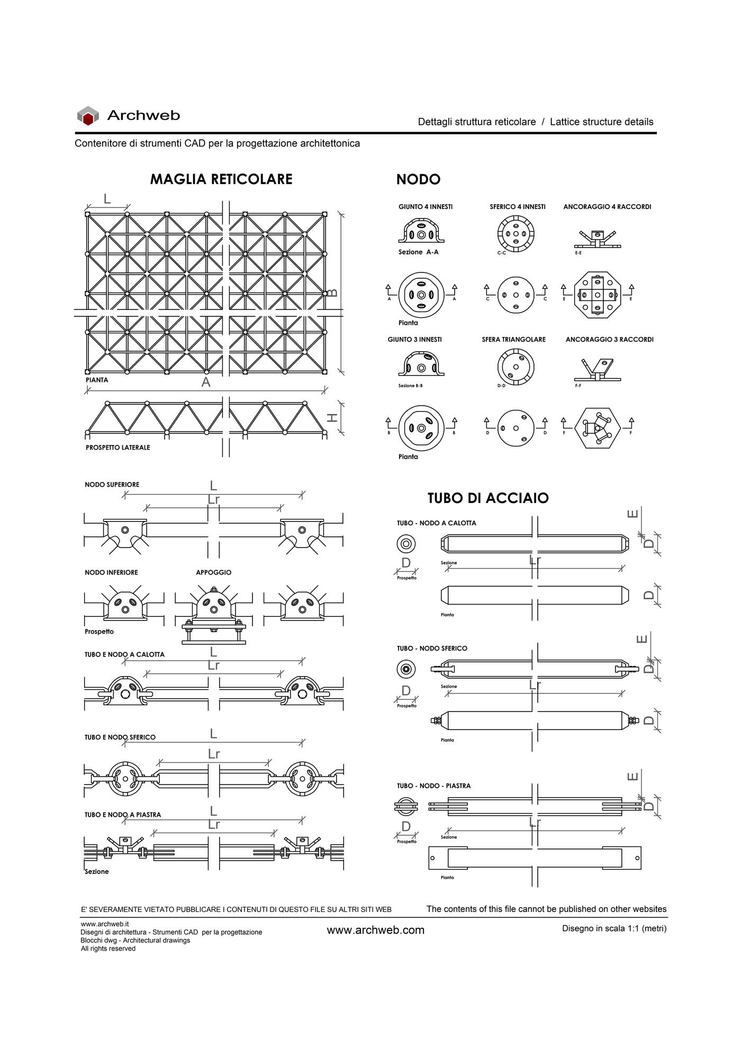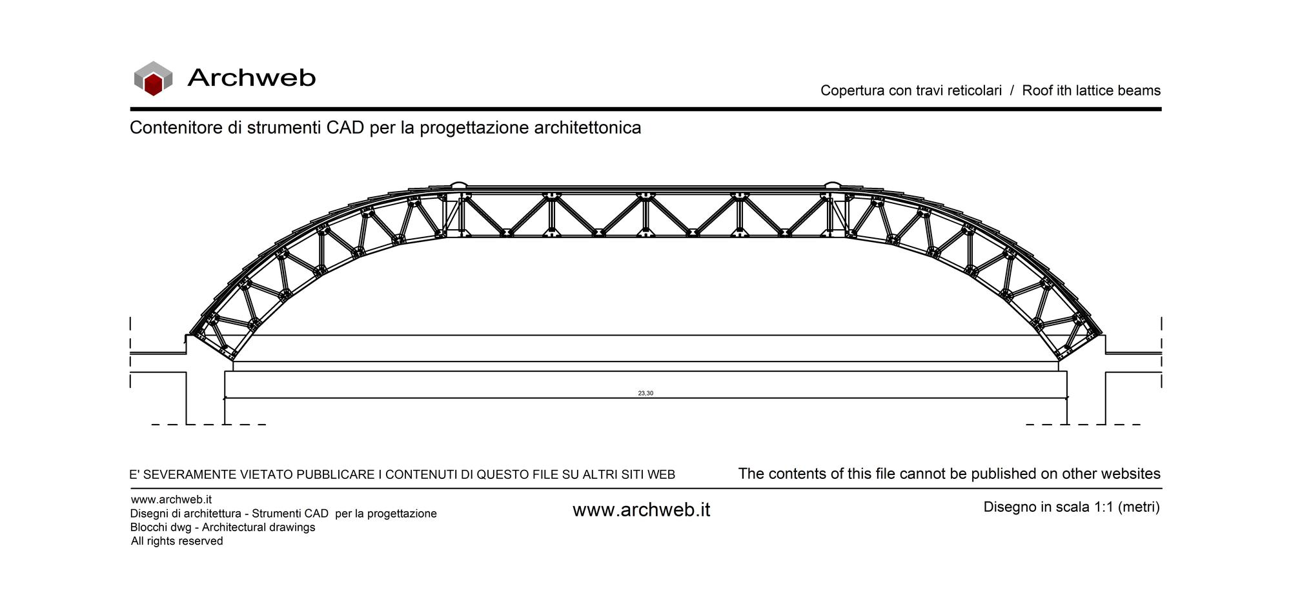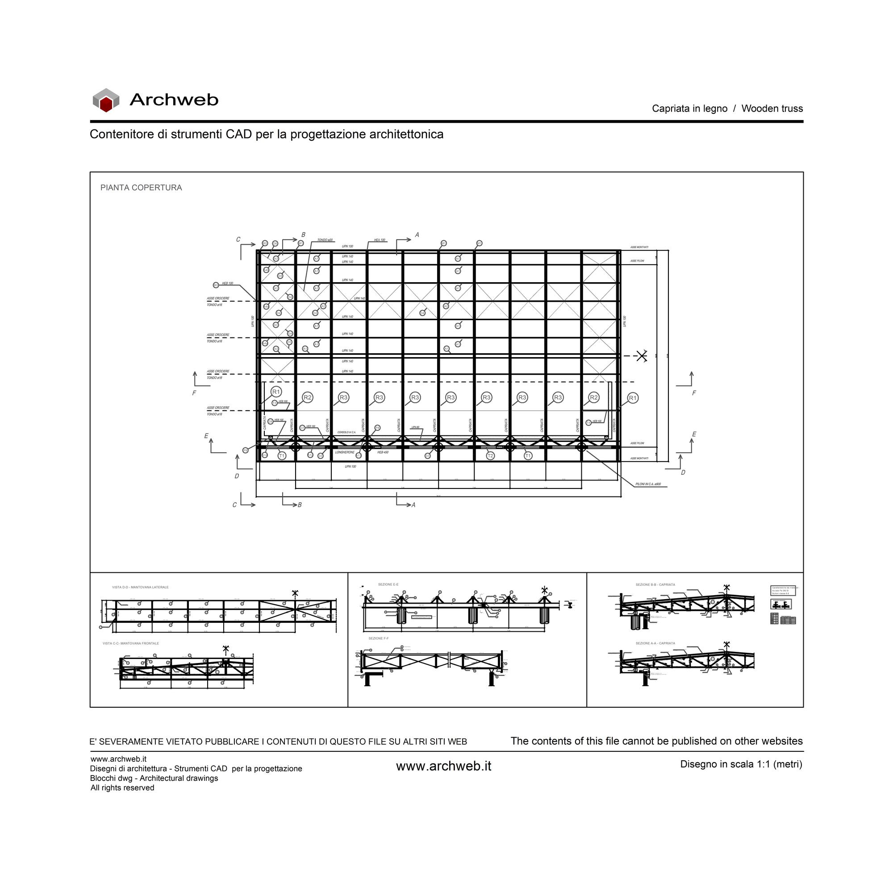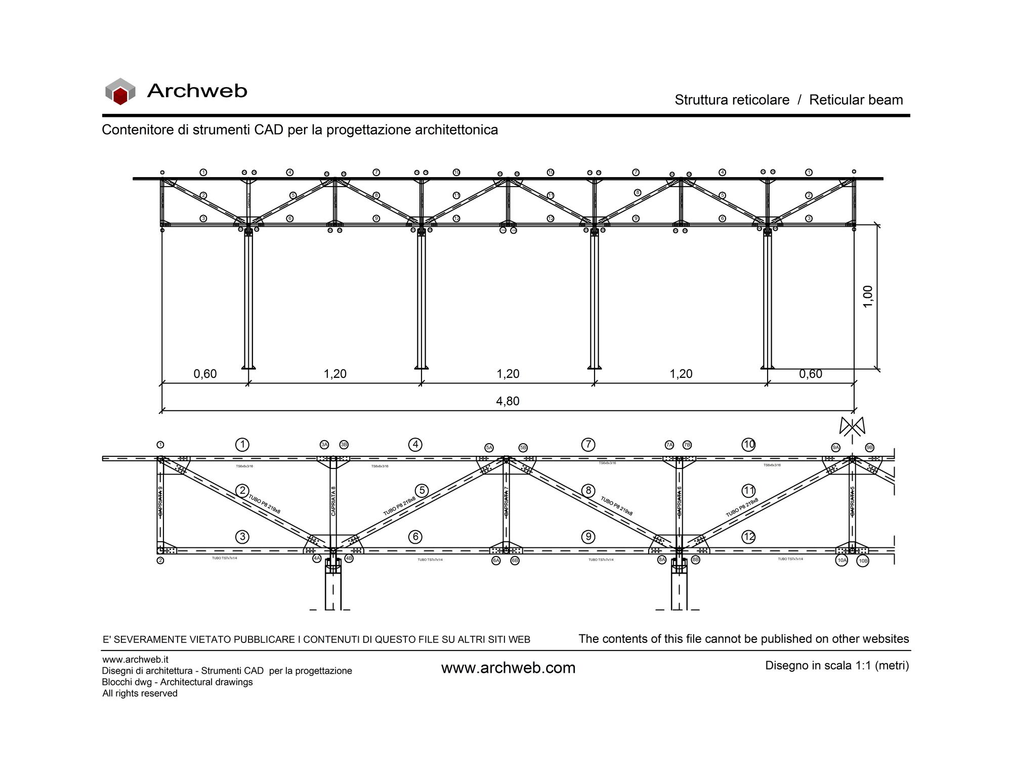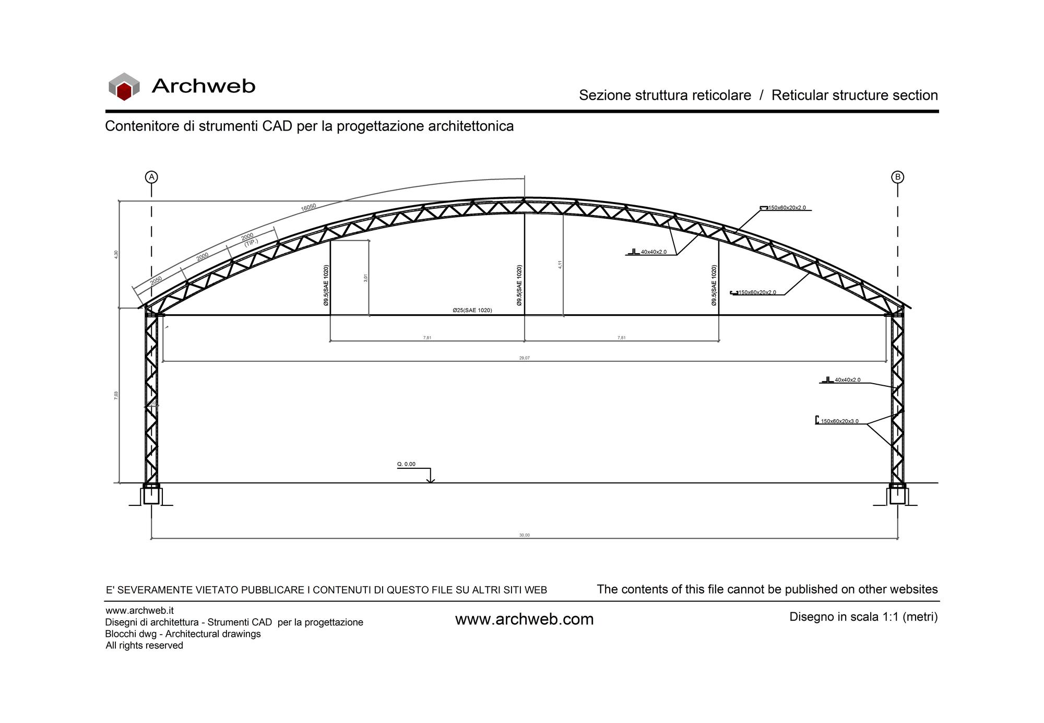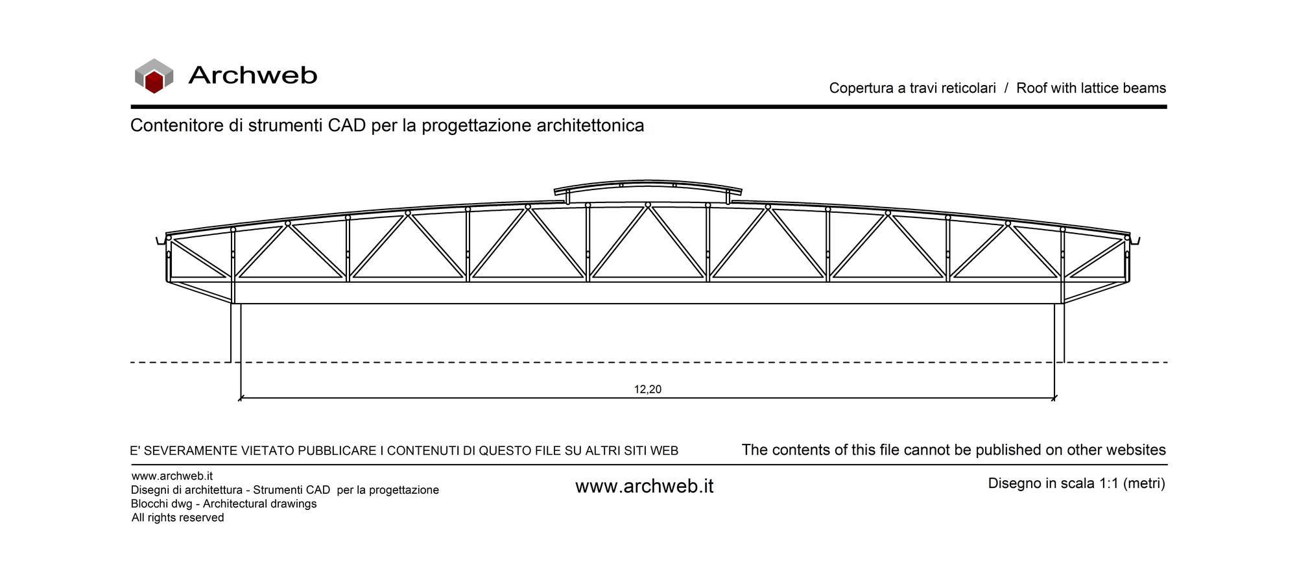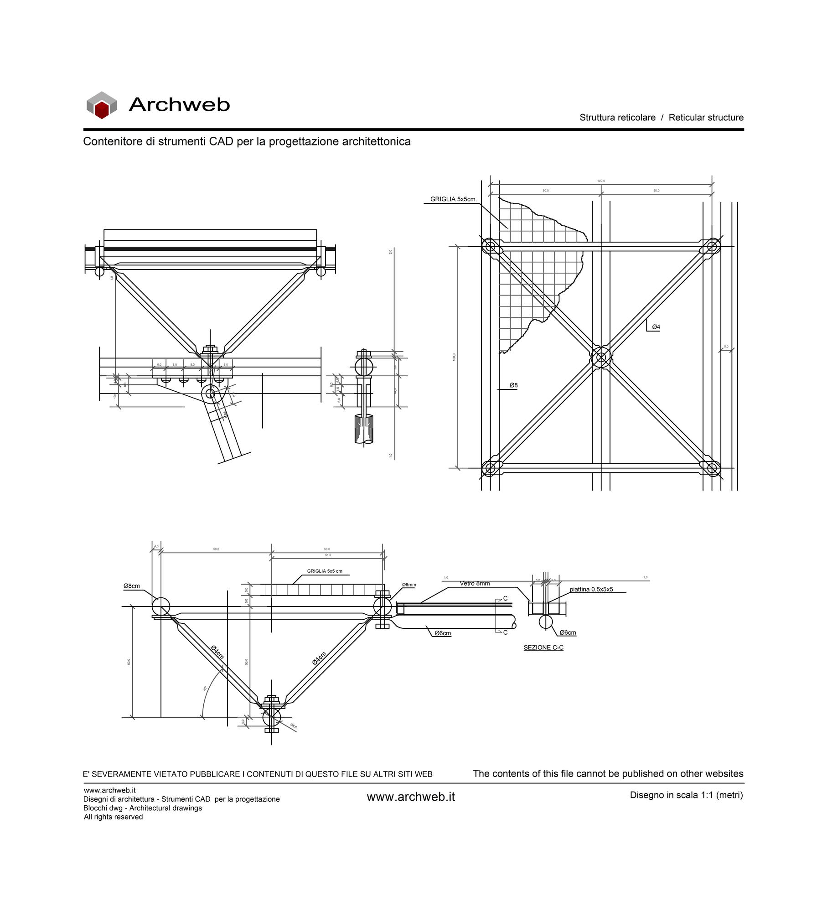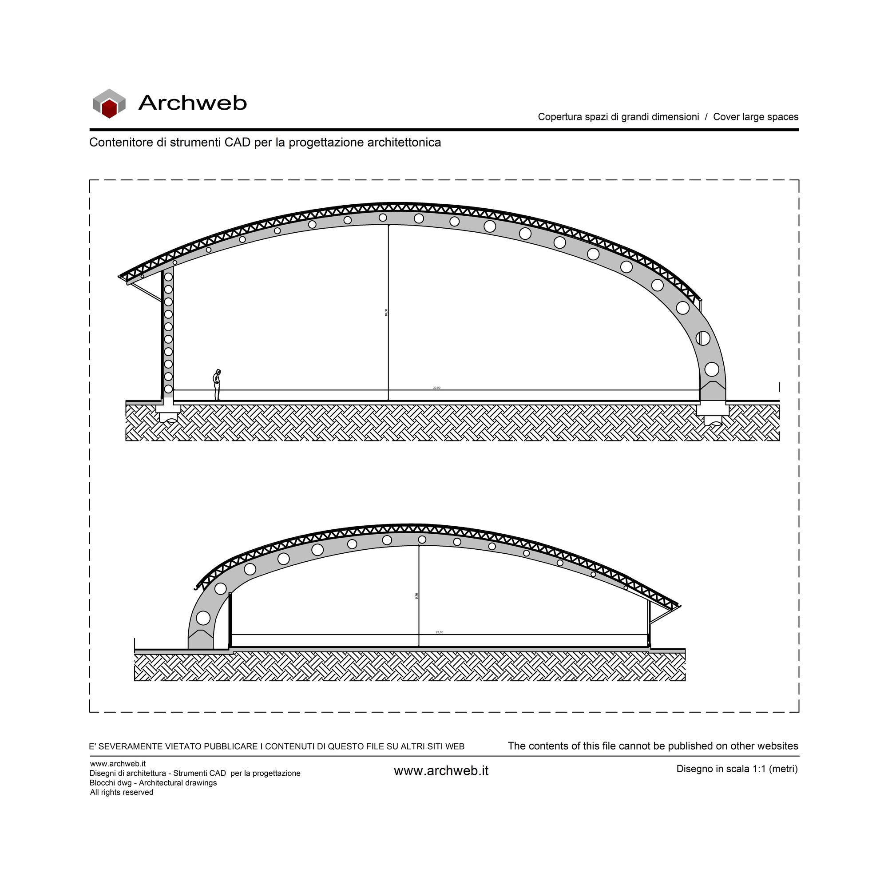Subscription
Shelter with reticular structure
Scale 1:100
Entrance canopy with steel and glass reticular structure
Project name: Akasya Complex
Architects: Evrenol Architects
Web site: http://www.evrenolarchitects.com/
Project location:Istanbul/Turkey
Recommended CAD blocks
How the download works?
To download files from Archweb.com there are 4 types of downloads, identified by 4 different colors. Discover the subscriptions
Free
for all
Free
for Archweb users
Subscription
for Premium users
Single purchase
pay 1 and download 1




























































