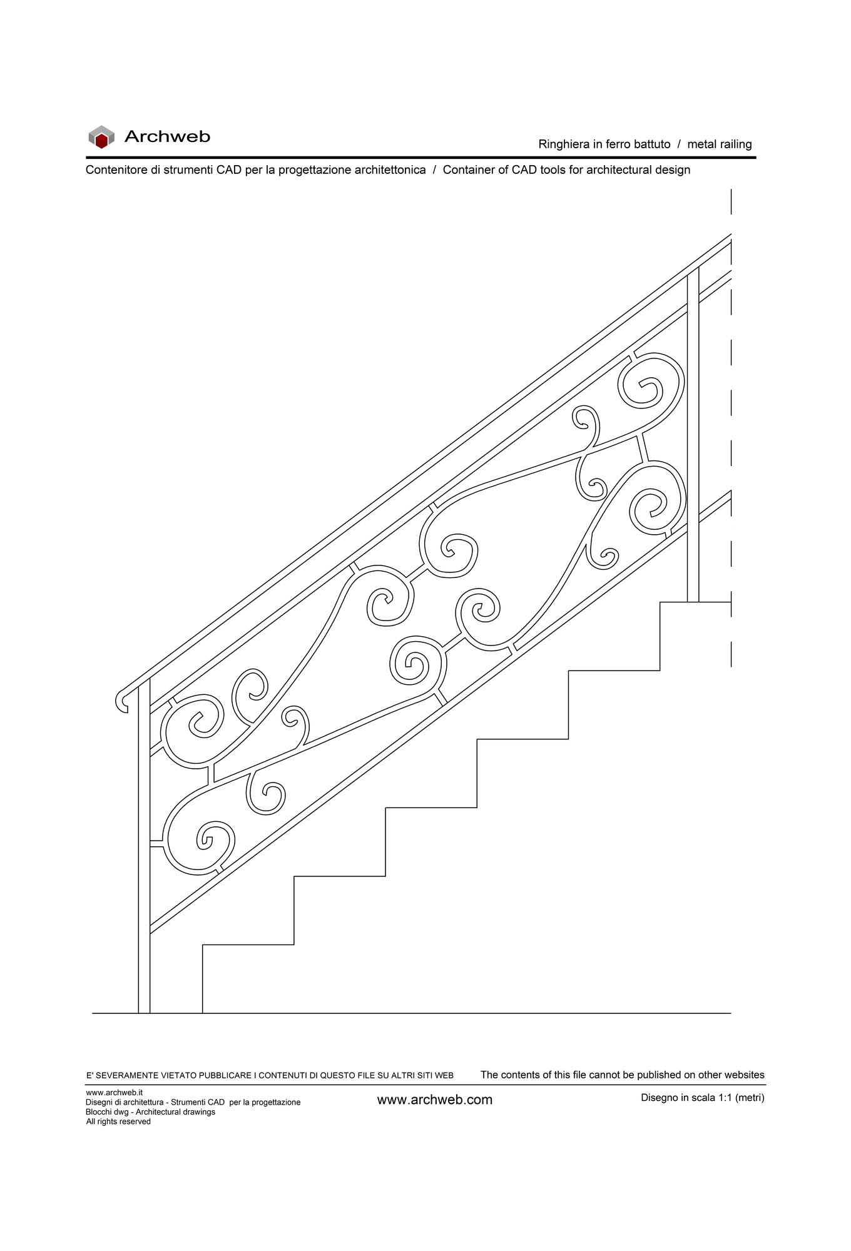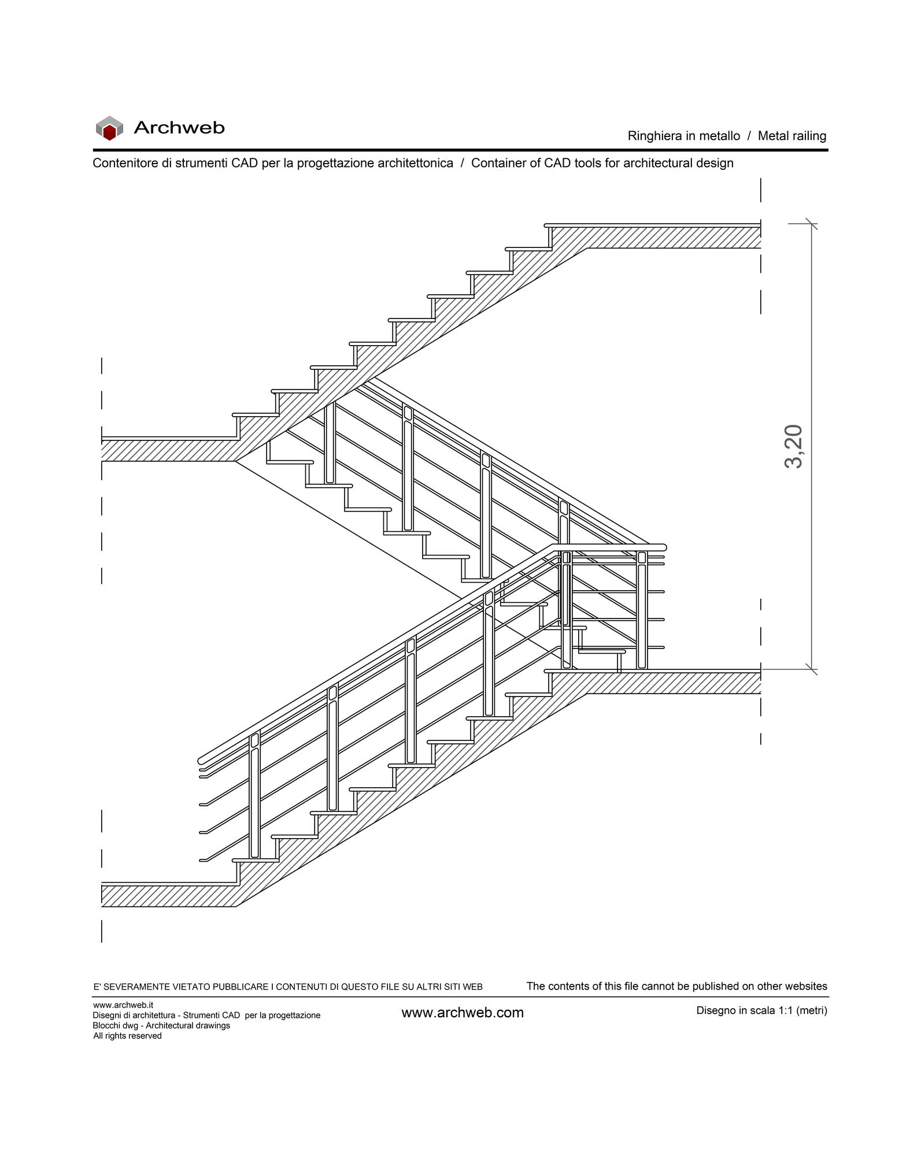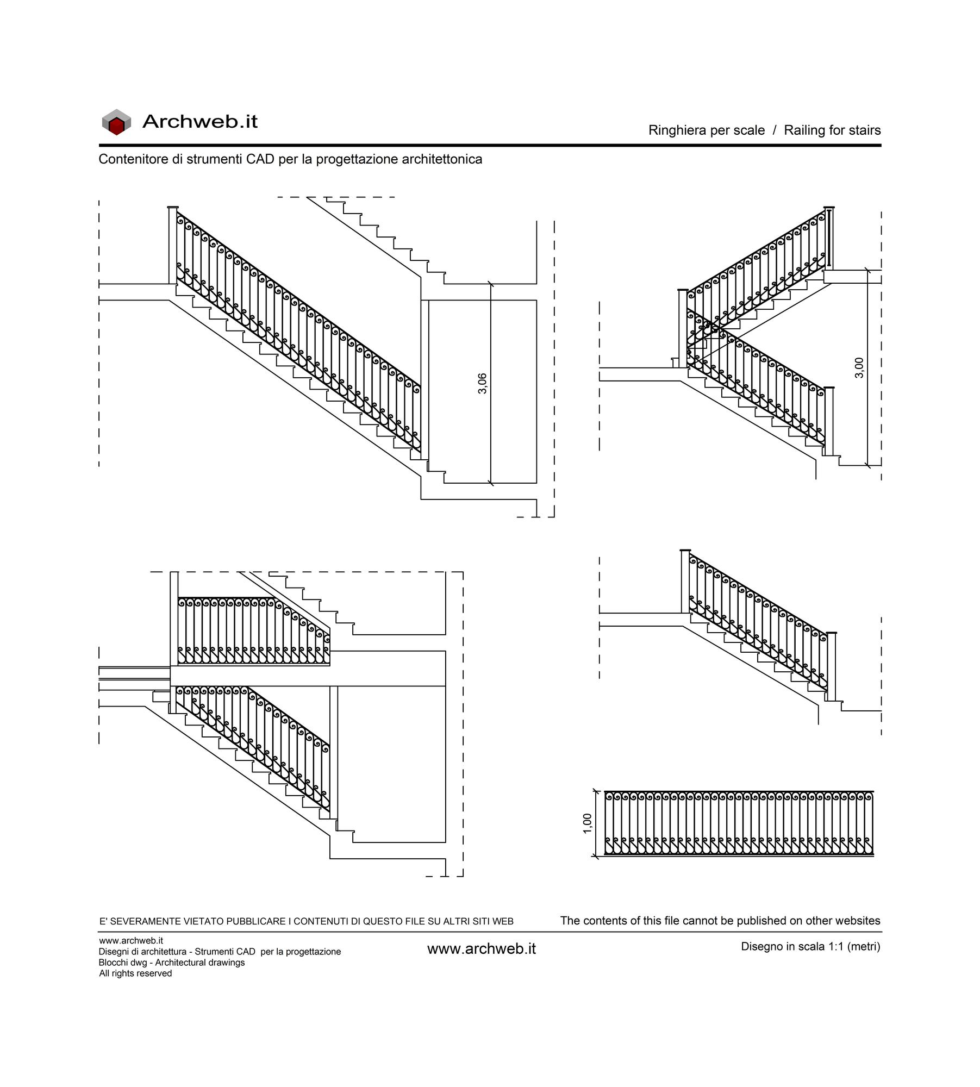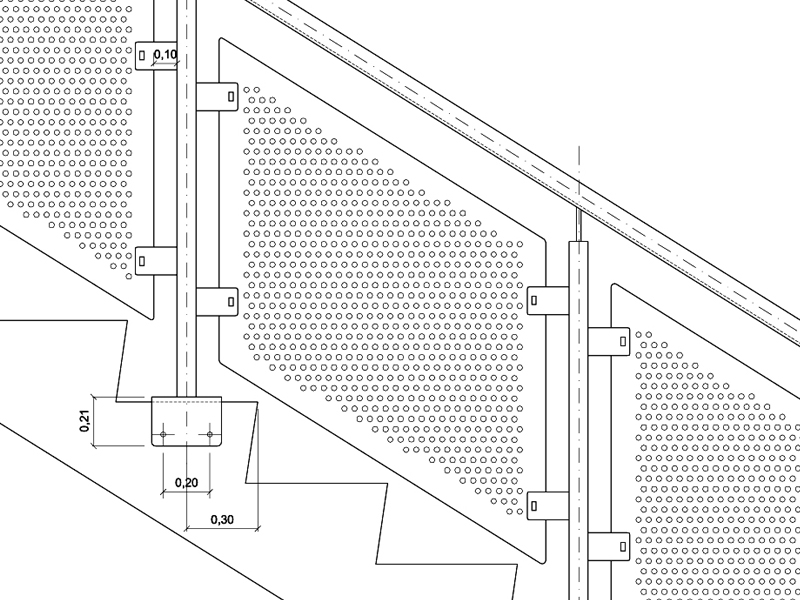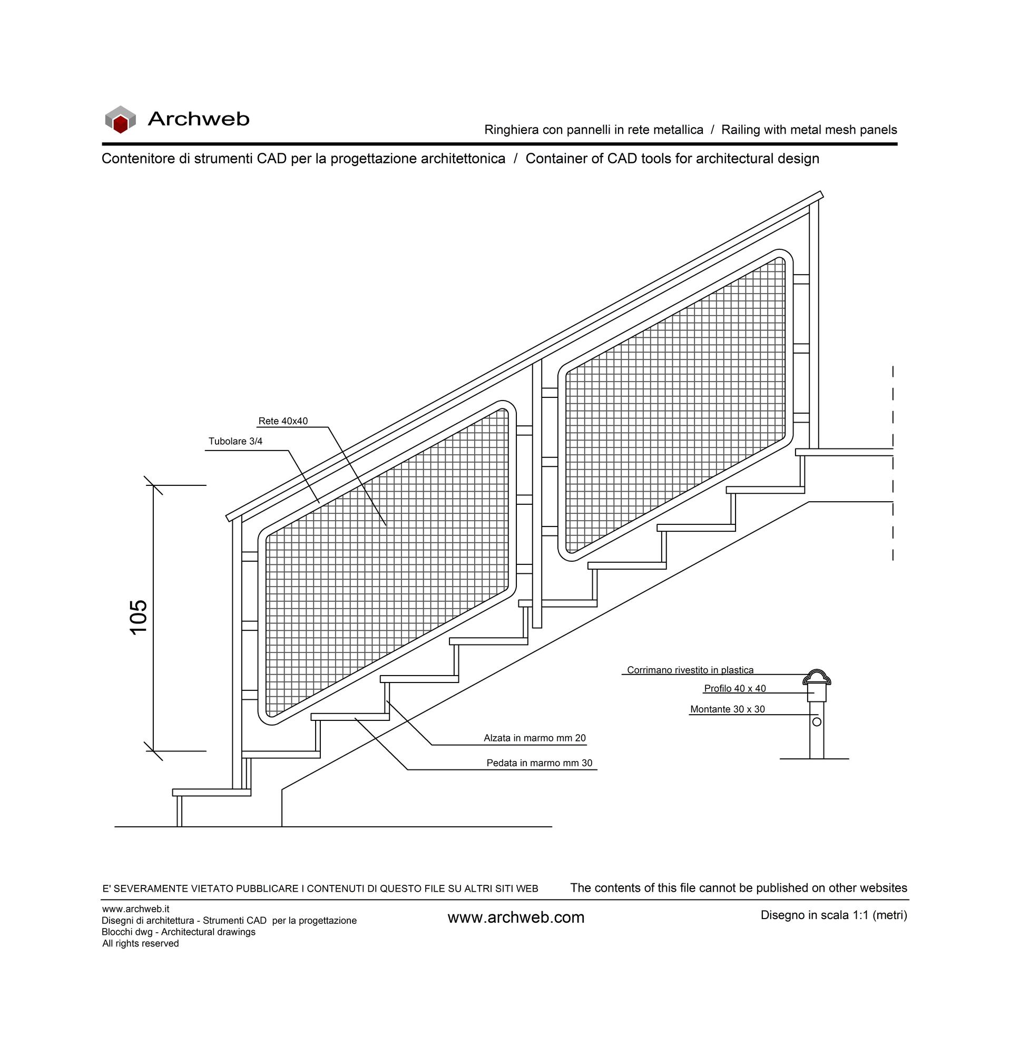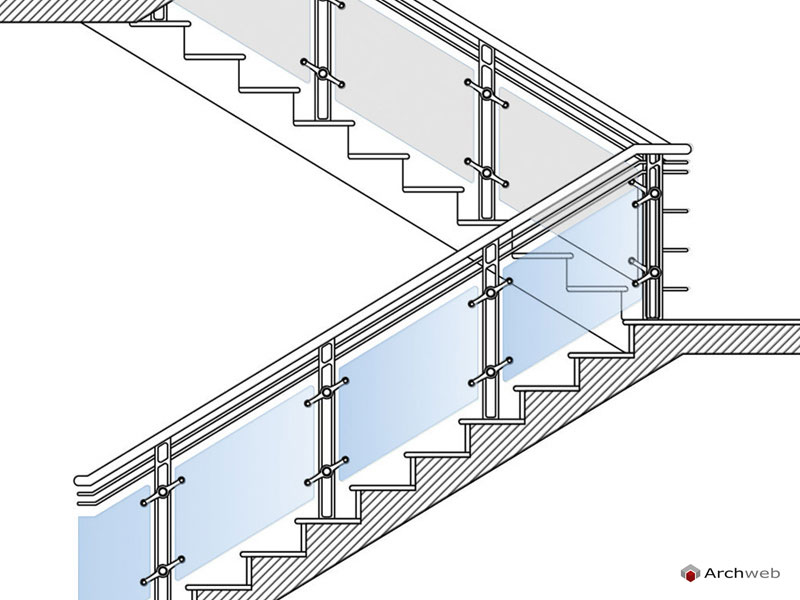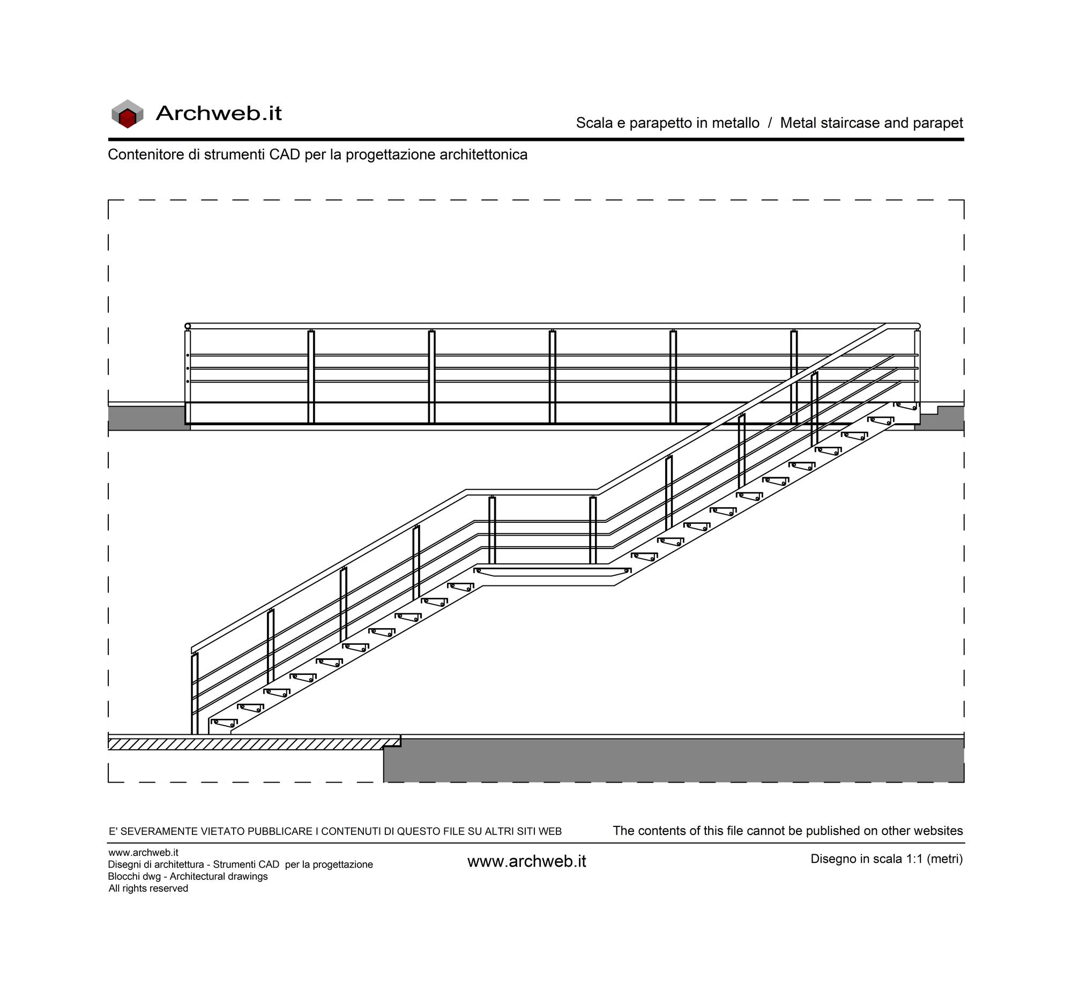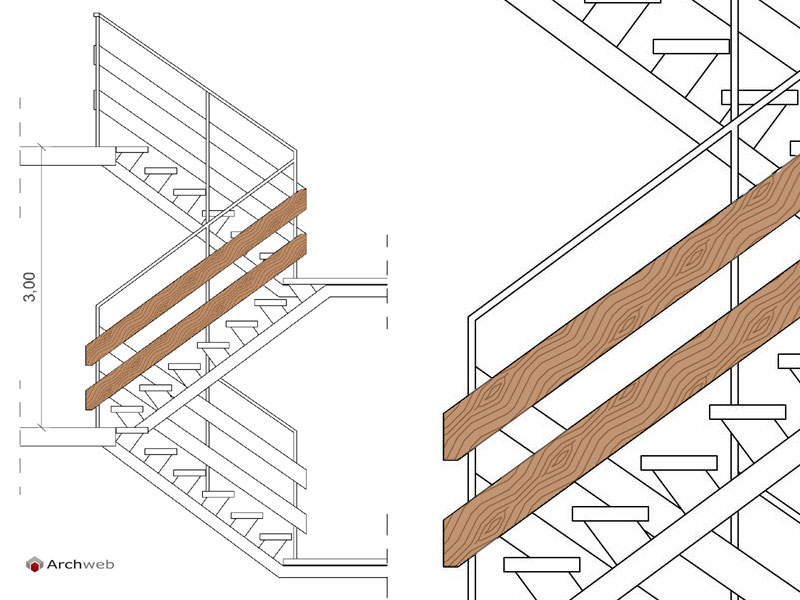Registered
Iron stair railing 07
1:100 Scale dwg file (meters)
Conversion from meters to feet: a fast and fairly accurate system consists in scaling the drawing by multiplying the value of the unit of measurement in meters by 3.281
Wrought iron stair railing dwg drawing. The solution proposes a design inside a module that is long enough that, repeated twice, can cover the entire length of the staircase.
Alternatively, you can shorten the module by scaling the drawing and covering the missing height with an additional element parallel to the last one at the bottom. This would create a sort of symmetry with the upper elements, including the handrail, which would give an aesthetic balance to the staircase.
Recommended CAD blocks
DWG
DWG
DWG
DWG
How the download works?
To download files from Archweb.com there are 4 types of downloads, identified by 4 different colors. Discover the subscriptions
Free
for all
Free
for Archweb users
Subscription
for Premium users
Single purchase
pay 1 and download 1



























































