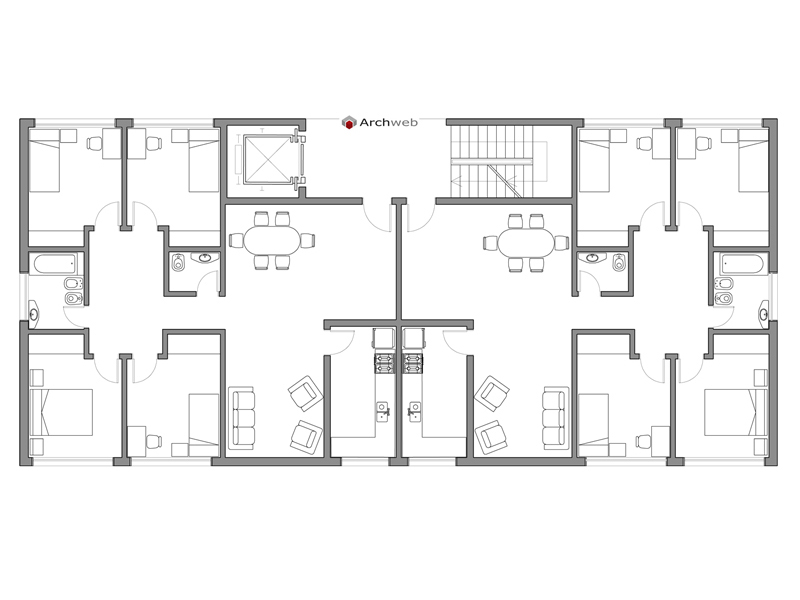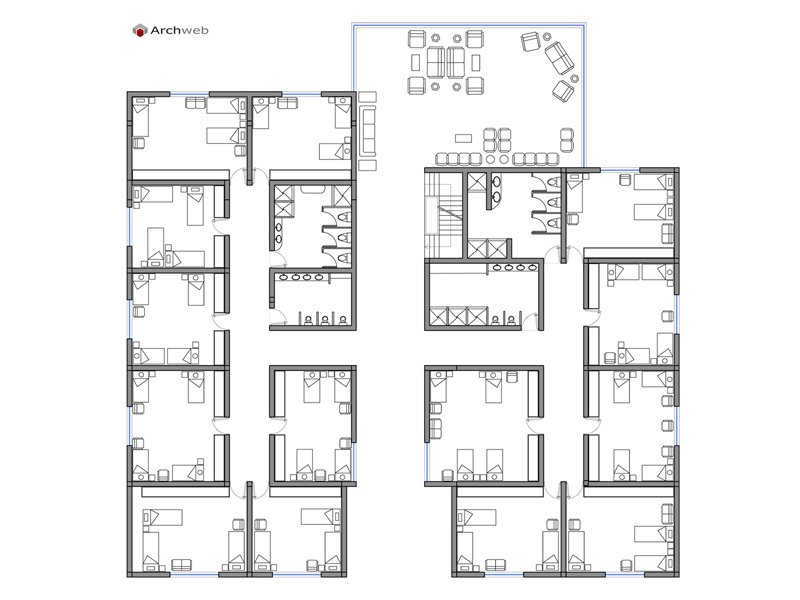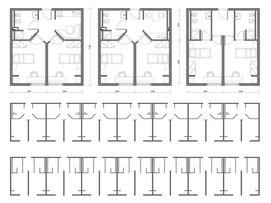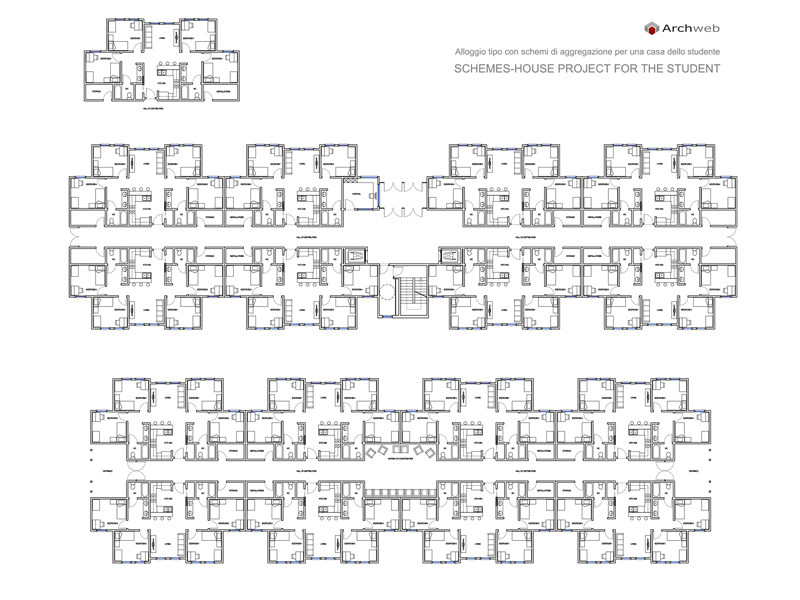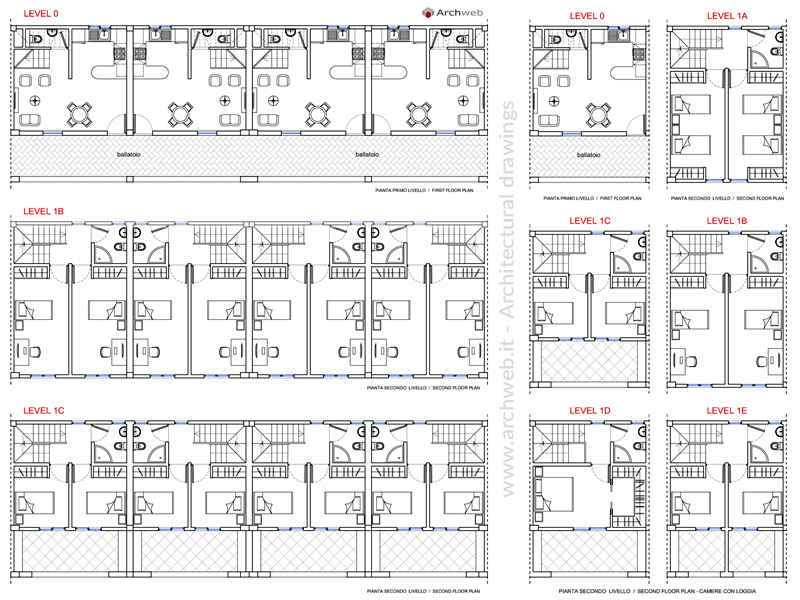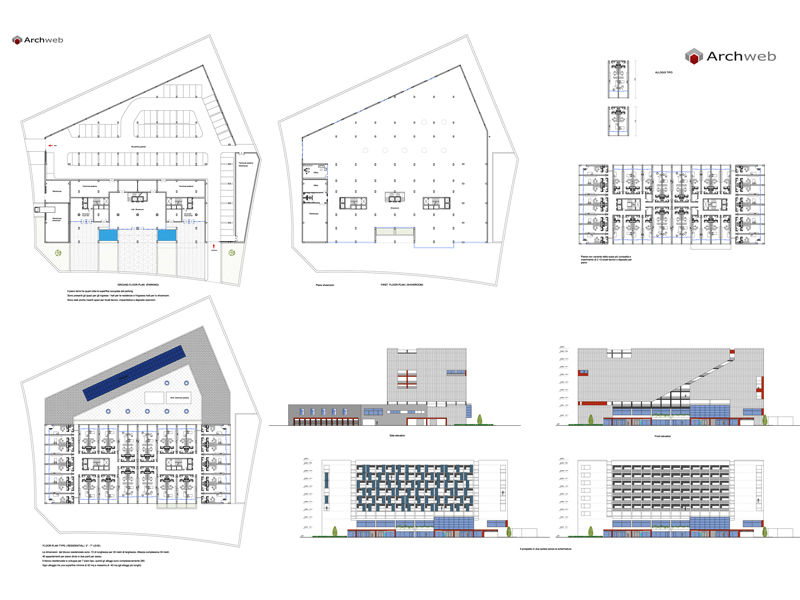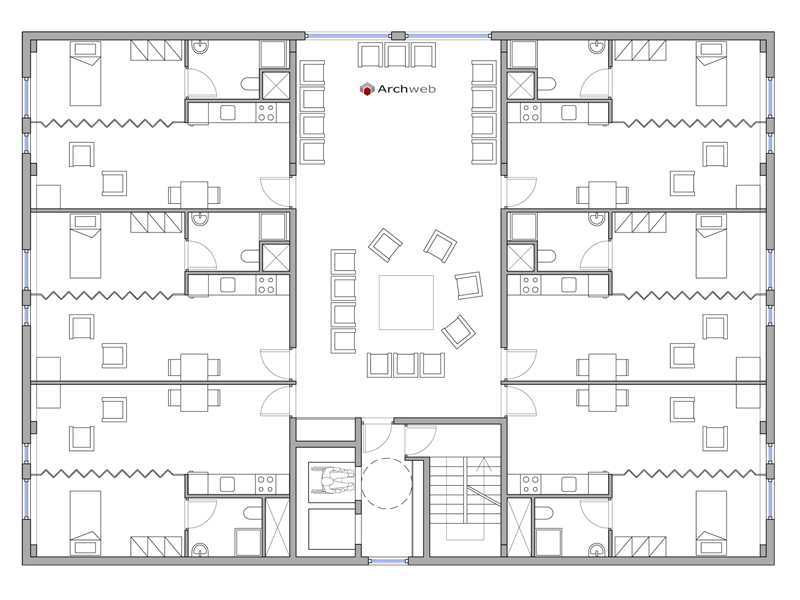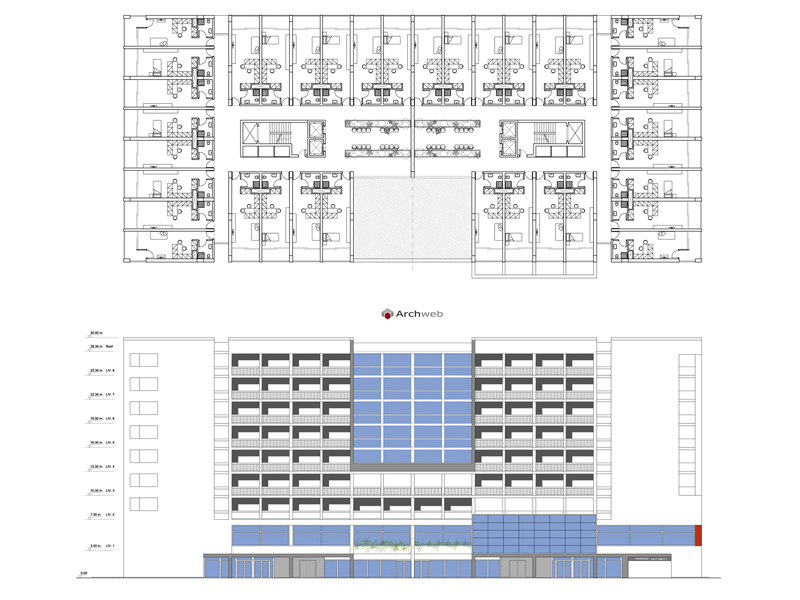Subscription
Students housing 04
Design scheme for a student house or affiliated building – 1:100 Scale dwg file (meters)


Design scheme for a student house with entrance to the lodgings via a balcony, duplex apartments with the living area on the balcony level and the sleeping area on the upper floor. For the living area we offer a single solution with a large living room – dining room with an open kitchenette, a small bathroom partially in the basement.
For the upper level of the sleeping area, for each basic module, we have provided five different solutions:
1A – Two double bedrooms with shared bathroom
1B – Two single bedrooms with desk, wardrobe and shared bathroom
1C – Two single bedrooms, shared bathroom and large loggia
1D – Double bedroom with wardrobe and loggia
1E – Two single rooms with single loggia of relevance
The basic housing modules can be combined with each other both at the same level and between different levels, generating different elevation solutions.
This type of housing is suitable not only as a residence for students but also as a basis for public construction projects, affiliated for young couples.
Recommended CAD blocks
DWG
DWG
DWG
DWG
How the download works?
To download files from Archweb.com there are 4 types of downloads, identified by 4 different colors. Discover the subscriptions
Free
for all
Free
for Archweb users
Subscription
for Premium users
Single purchase
pay 1 and download 1



























































