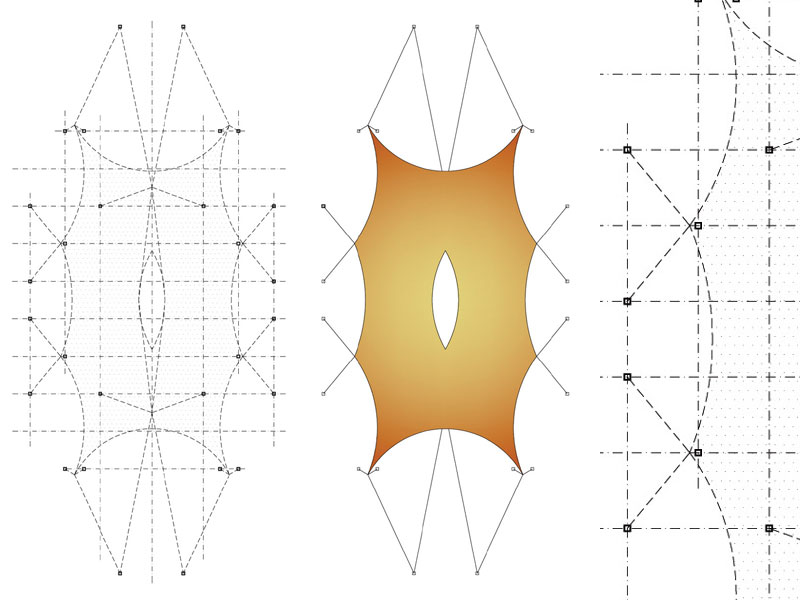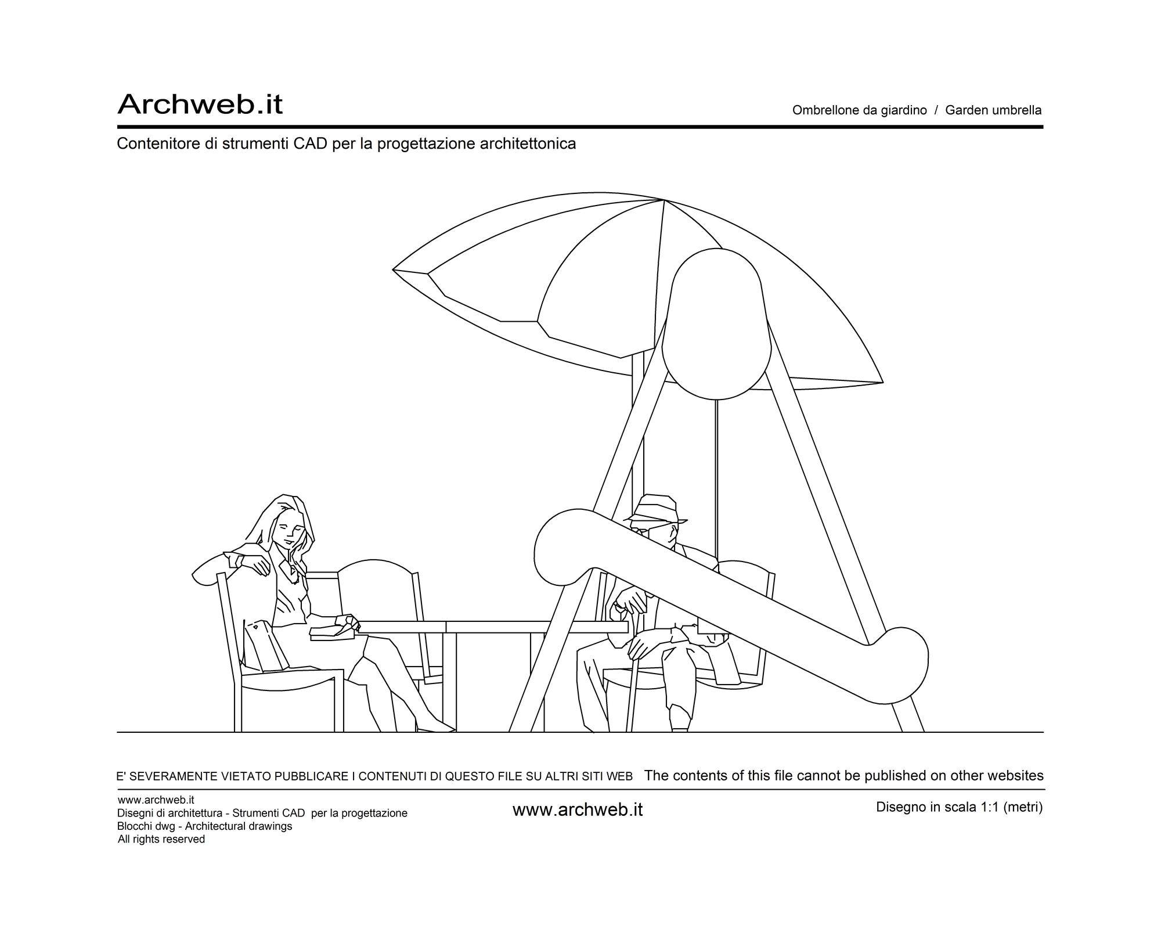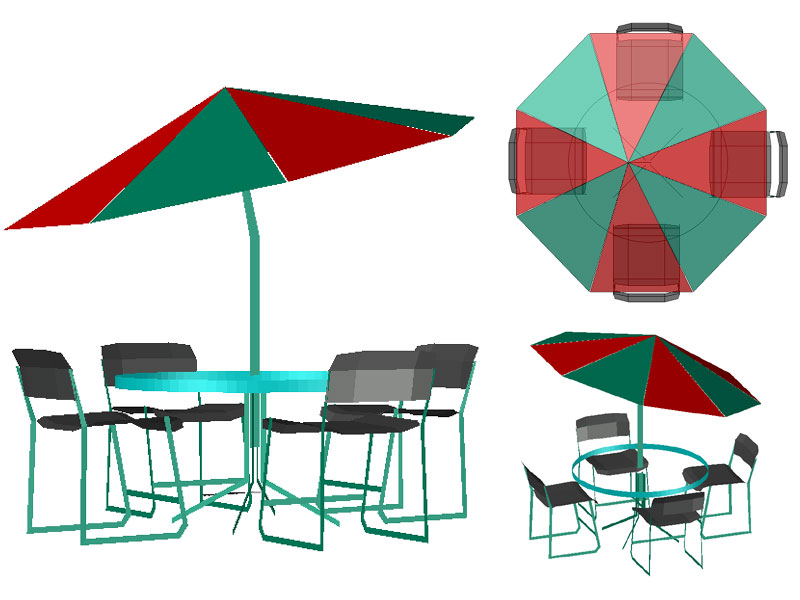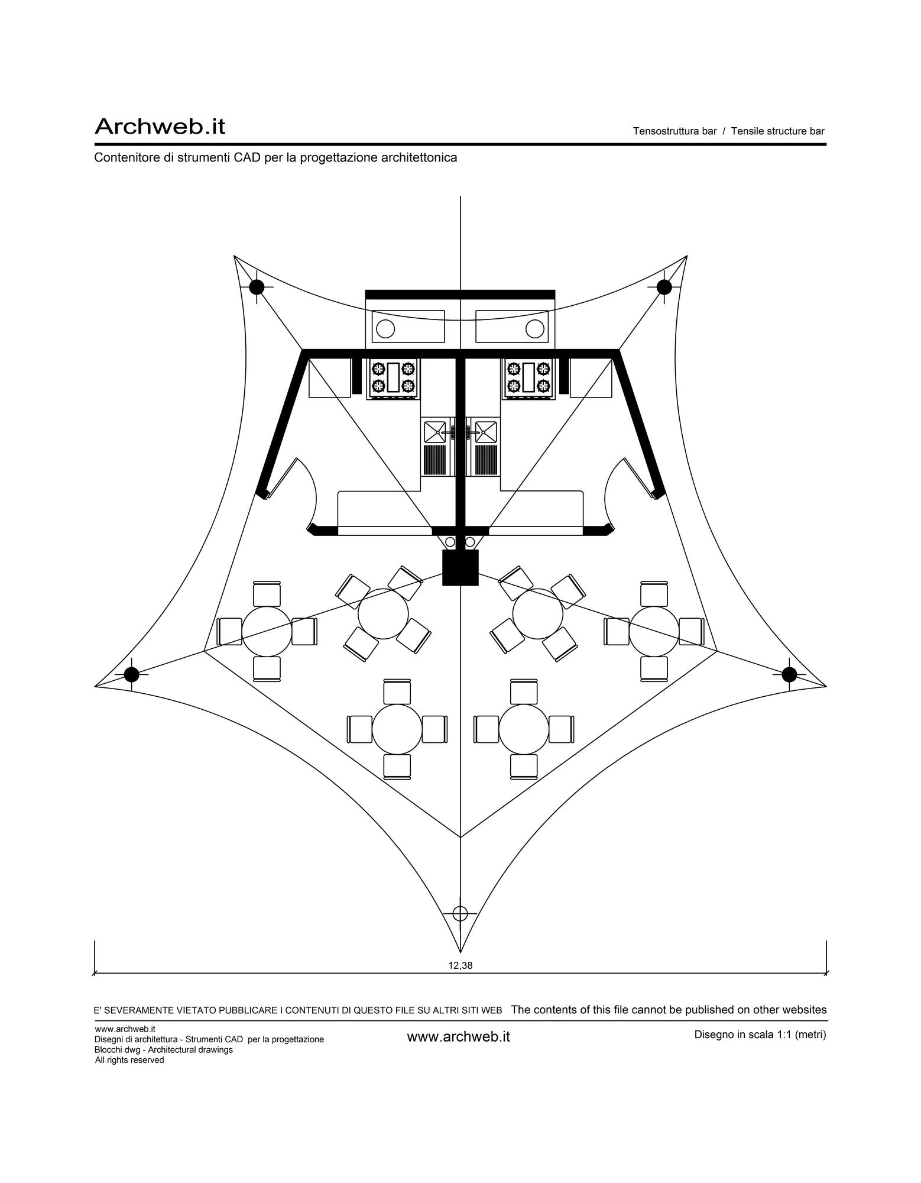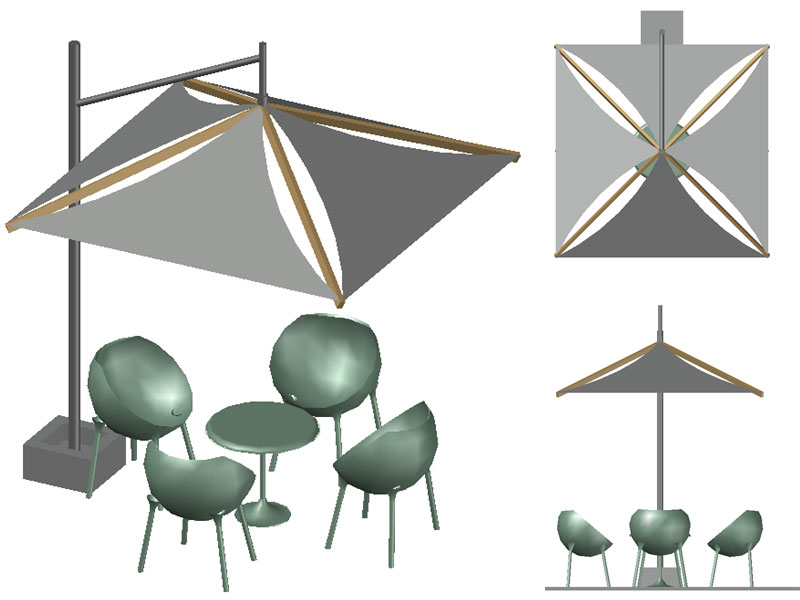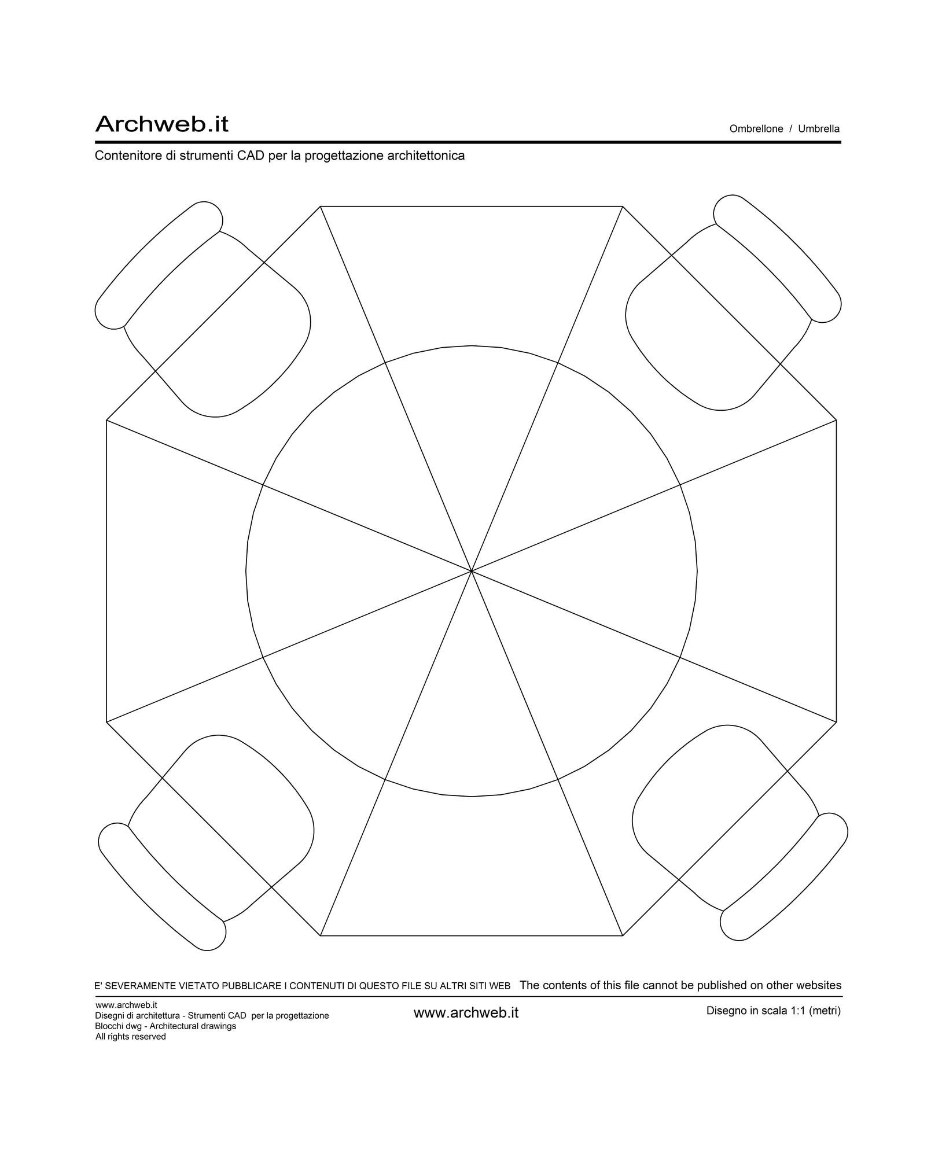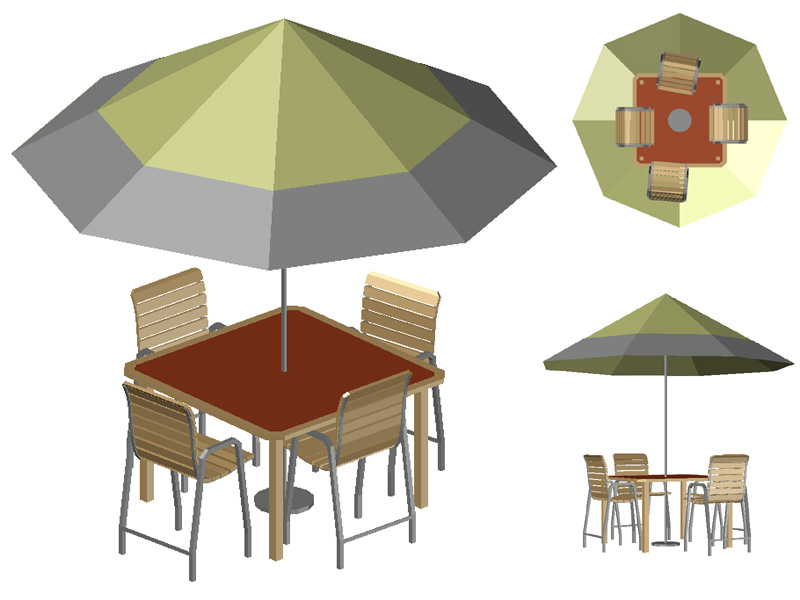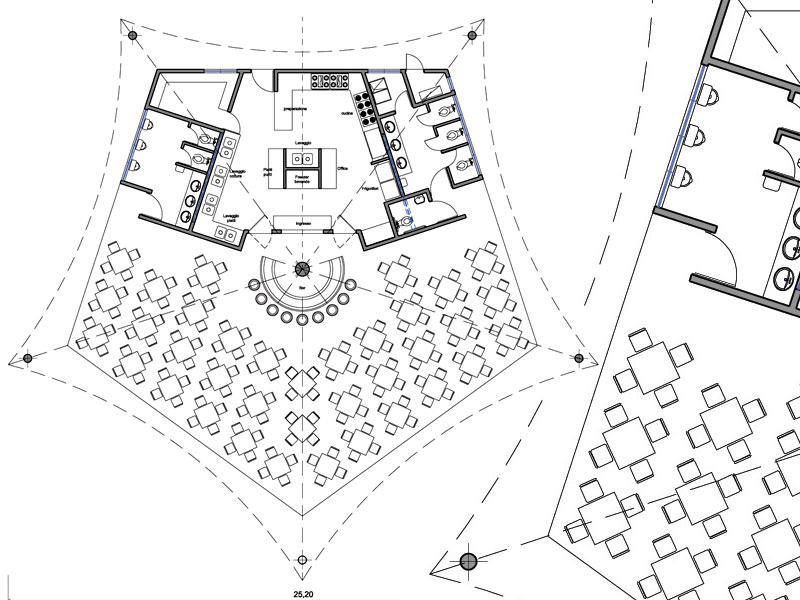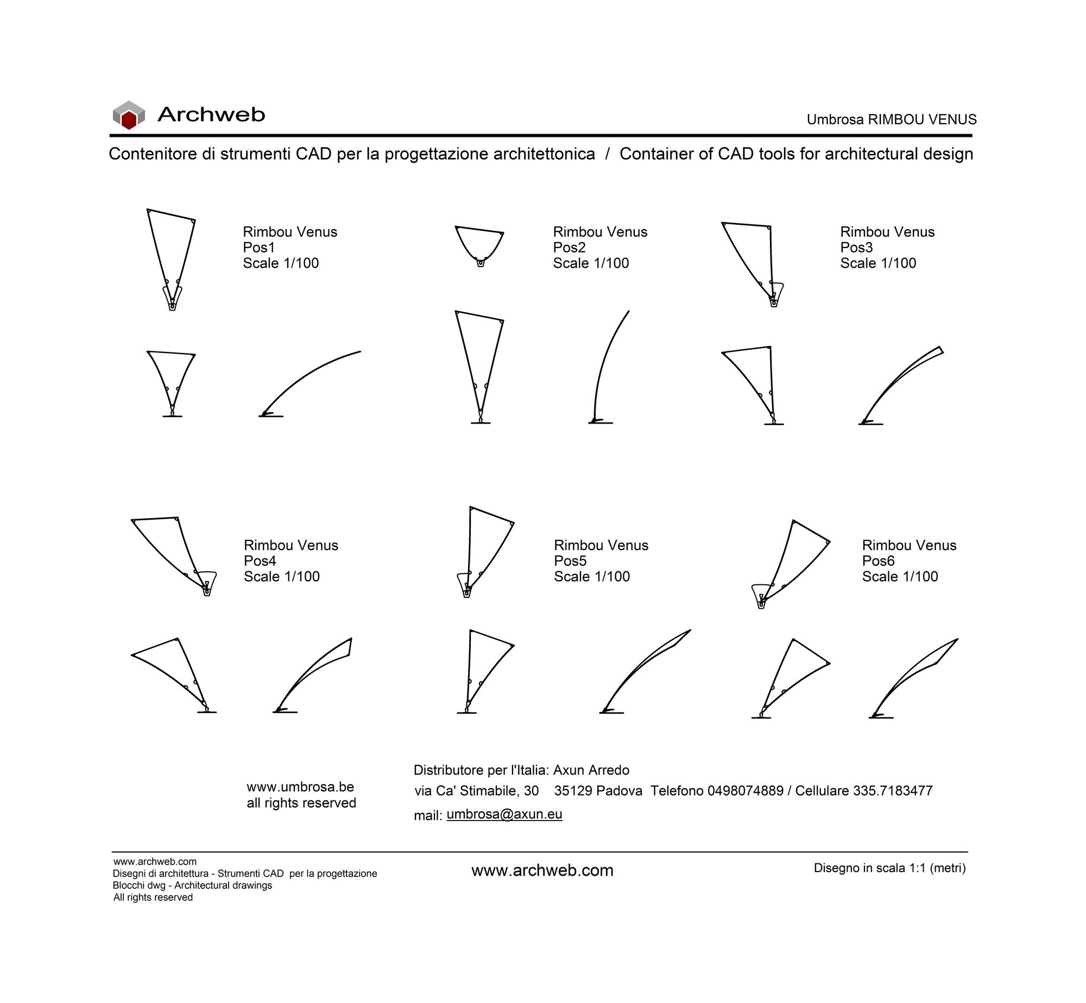Subscription
Tensile structure 1900 sqm
1:100 Scale dwg file (meters)
Conversion from meters to feet: a fast and fairly accurate system consists in scaling the drawing by multiplying the value of the unit of
measurement in meters by 3.281
In the file there is a structural plan and a graphic plan of a tensile structure of 1900 square meters. The materials with which it is made keep the structure in position thanks to the tension. The structure is roofing, and is ideal above all for temporary rather than static solutions. It can be ideal for multiple needs, such as for sports or agricultural coverings or even for events that are organized in the city or town. The specific typology in the file also offers the possibility of introducing a glimmer of light thanks to the central hole.
Recommended CAD blocks
How the download works?
To download files from Archweb.com there are 4 types of downloads, identified by 4 different colors. Discover the subscriptions
Free
for all
Free
for Archweb users
Subscription
for Premium users
Single purchase
pay 1 and download 1


























































