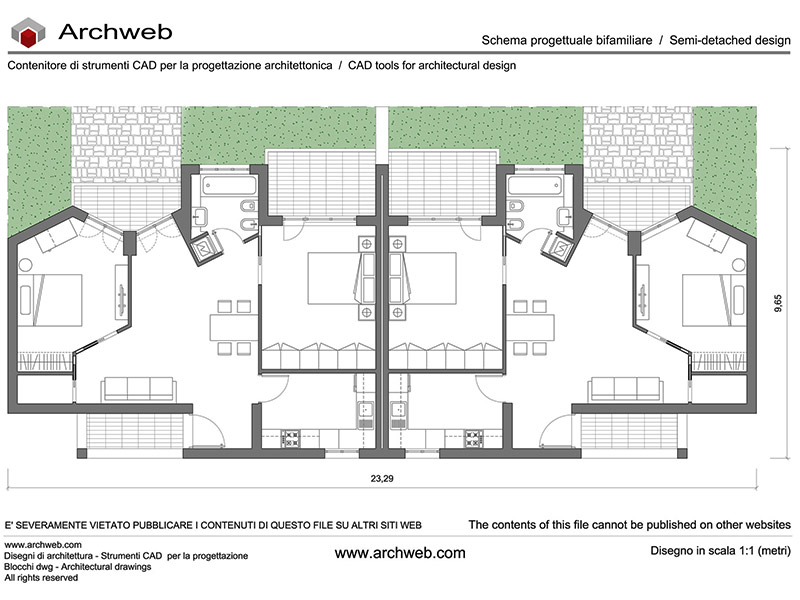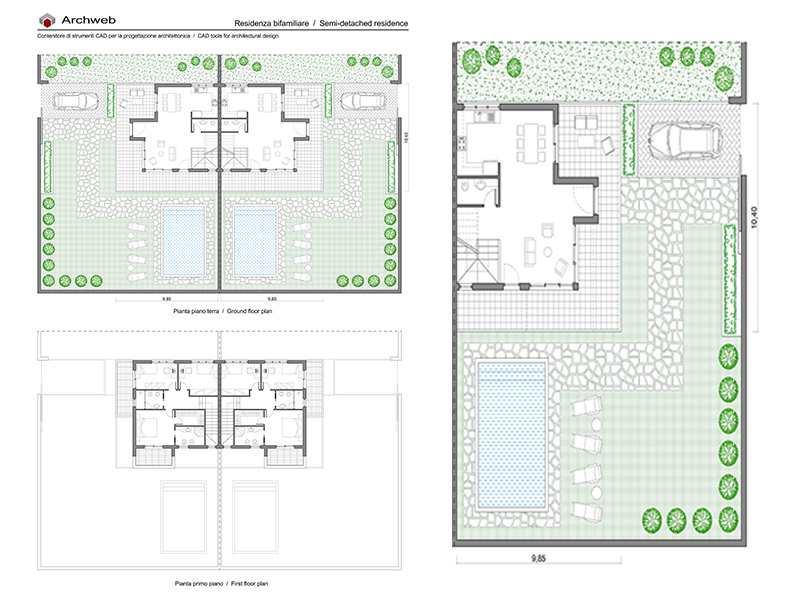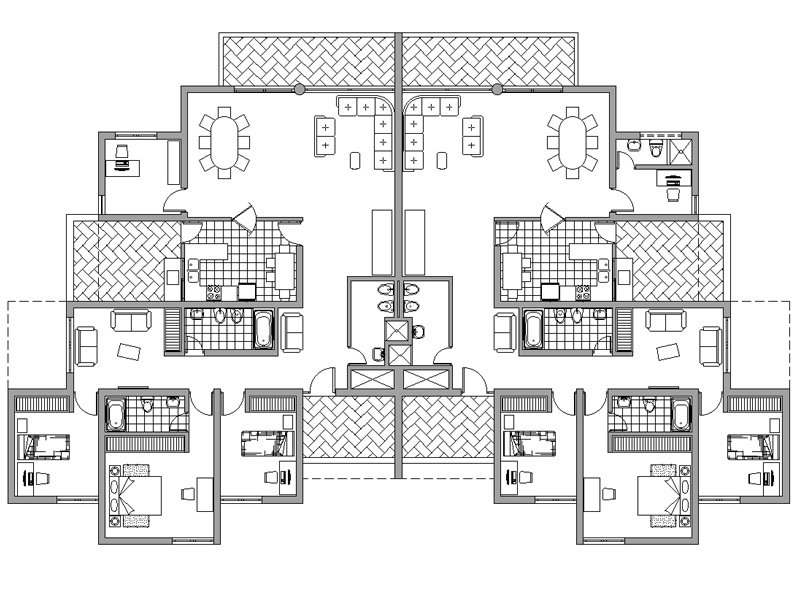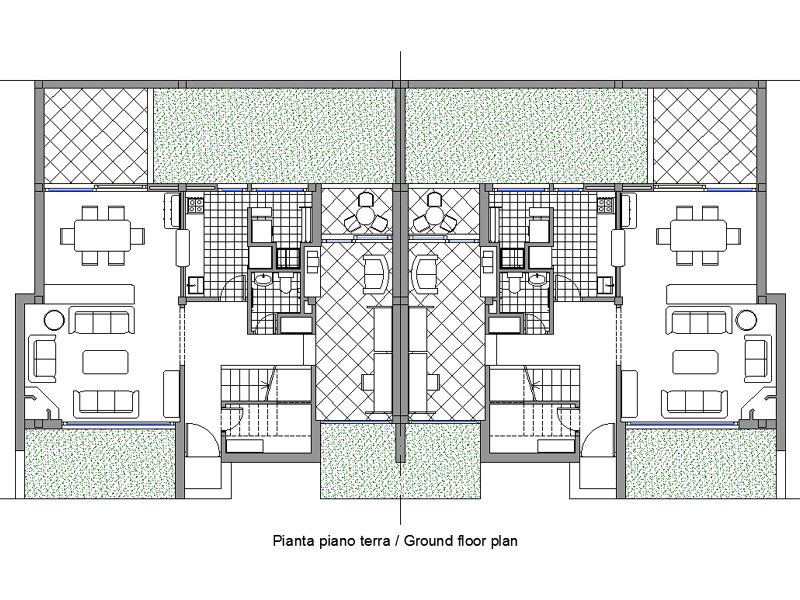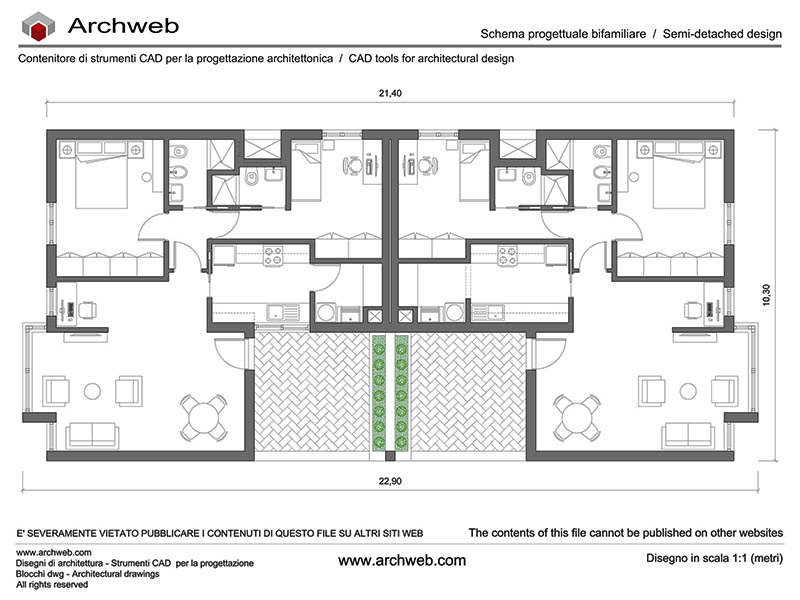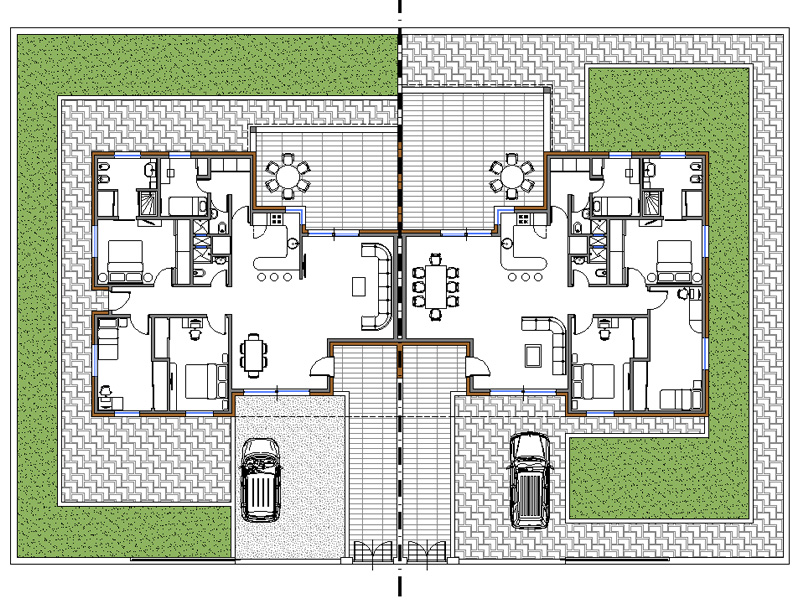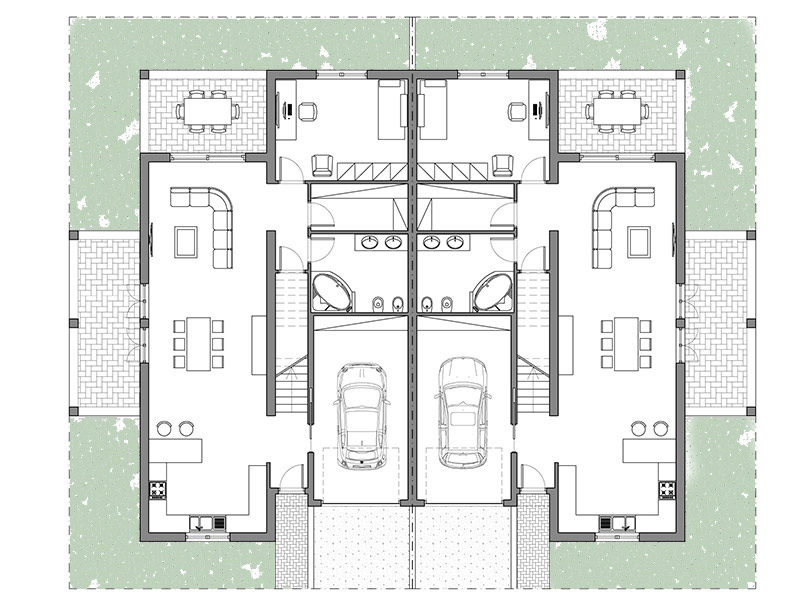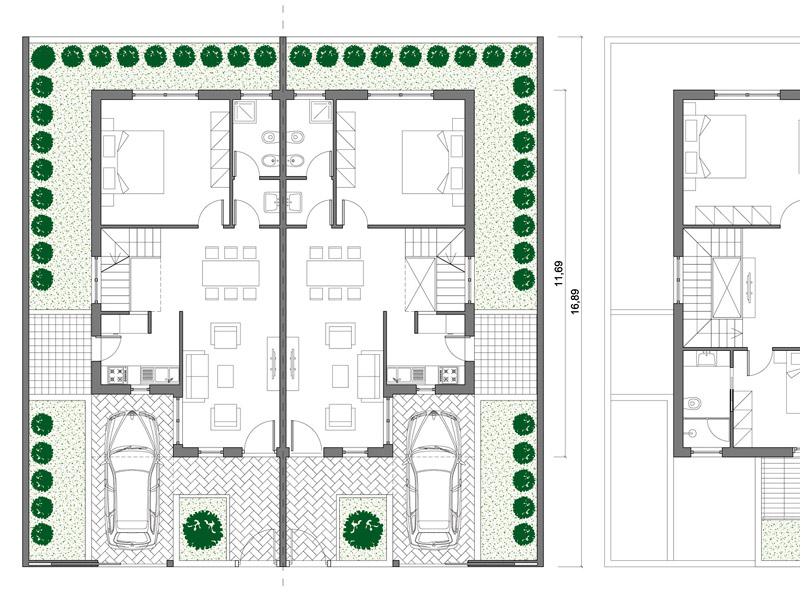Subscription
Two-family house 12
Dwg file in 1:100 scale (meters)
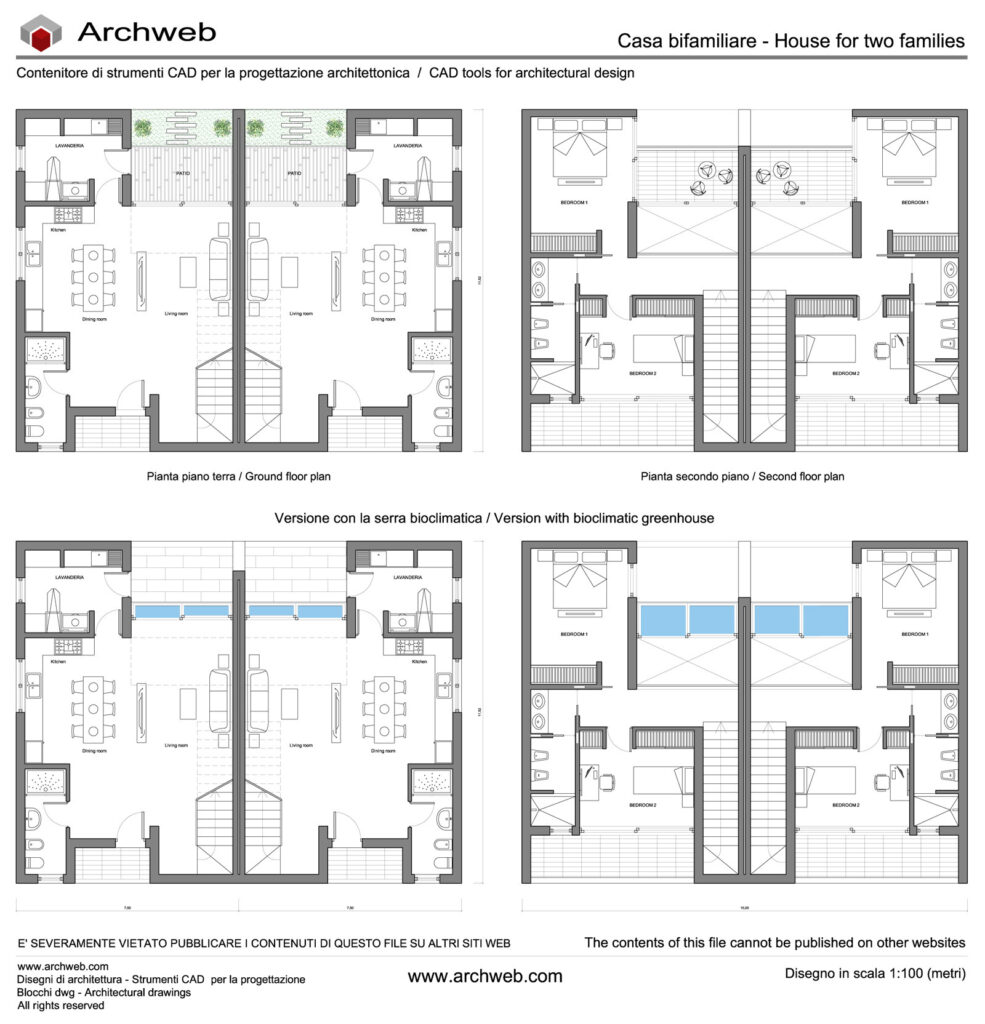
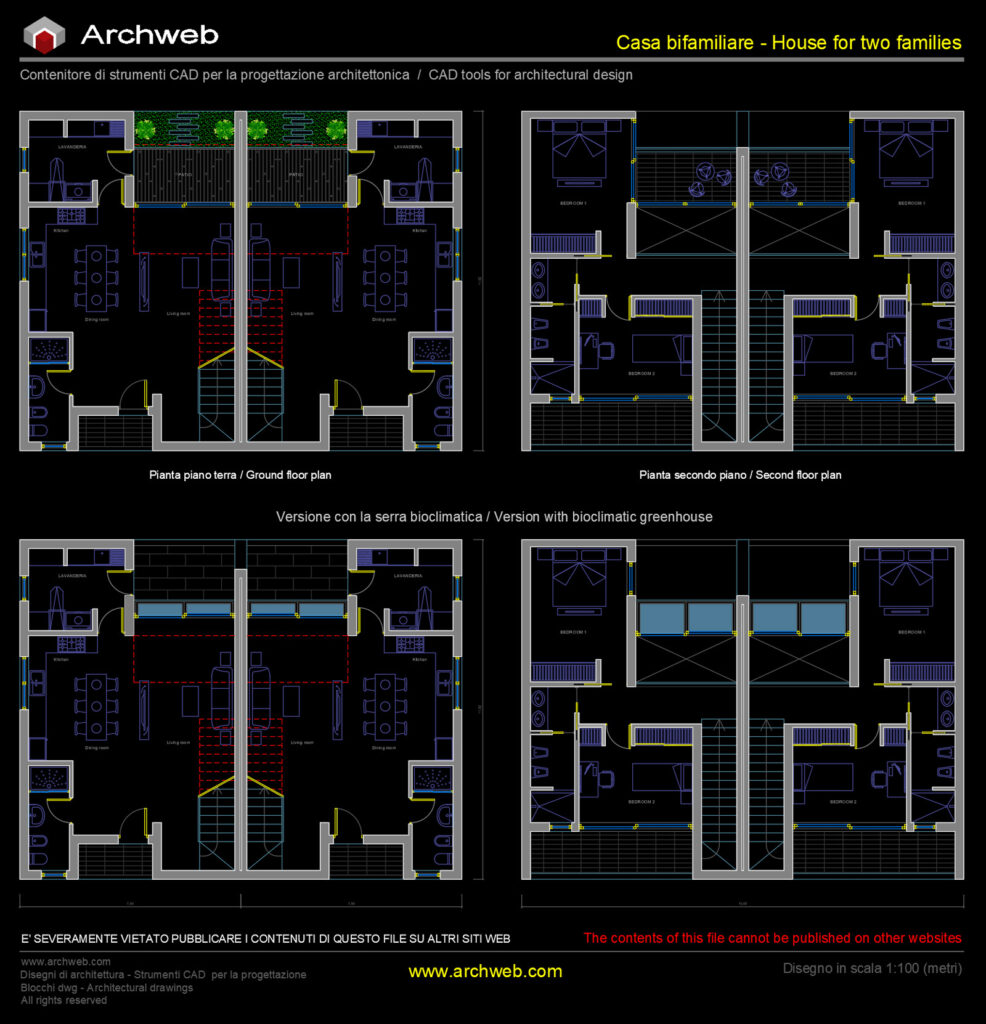
Design scheme of a semi-detached house on 2 levels.
The same plant is proposed with two solutions:
– with patio, with access from the living room;
– with bioclimatic greenhouse, to improve the energy efficiency of the home by exploiting solar energy. It is designed to capture, store and distribute the sun’s heat to reduce the energy needs for heating and, in some cases, cooling the building.
Recommended CAD blocks
How the download works?
To download files from Archweb.com there are 4 types of downloads, identified by 4 different colors. Discover the subscriptions
Free
for all
Free
for Archweb users
Subscription
for Premium users
Single purchase
pay 1 and download 1



























































