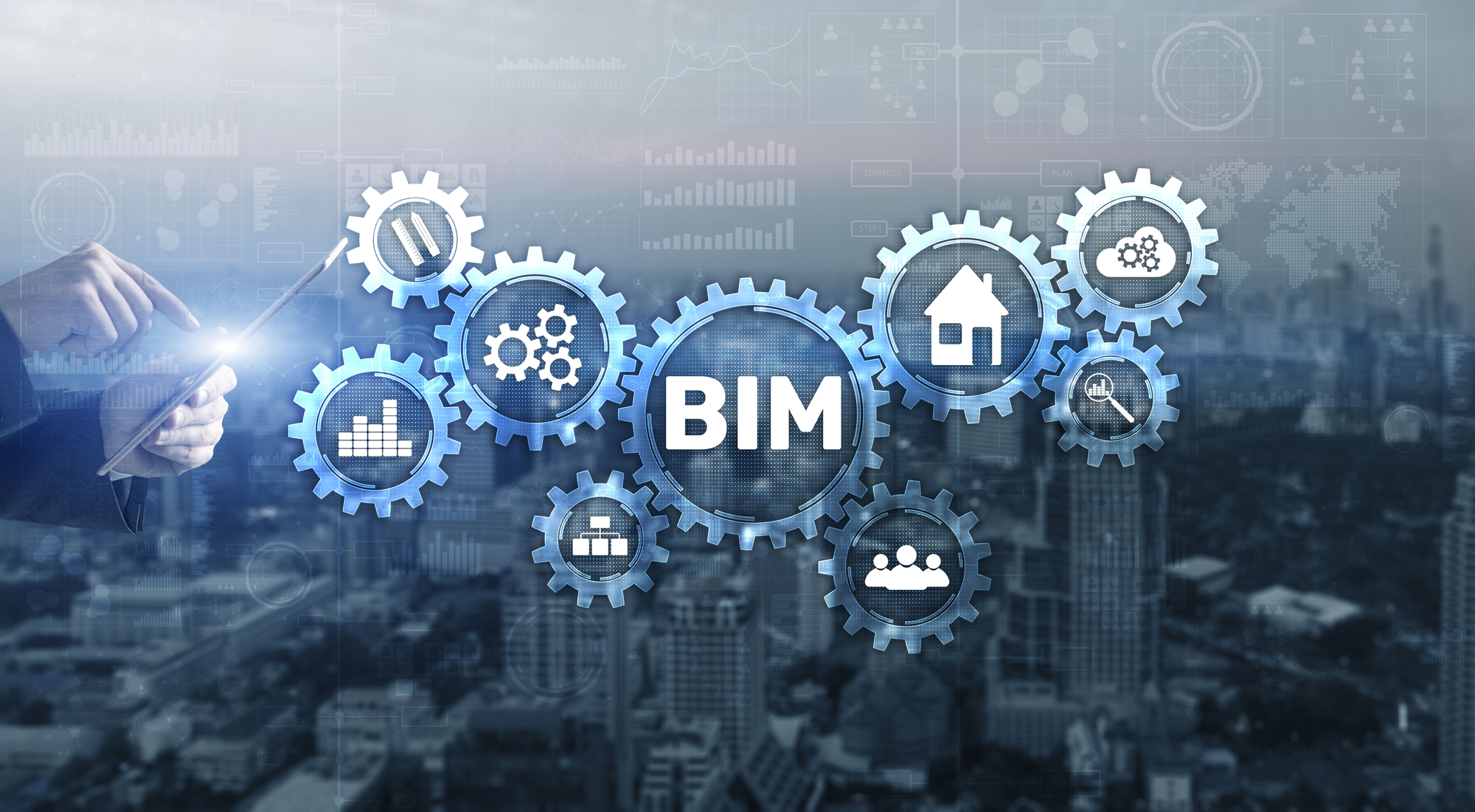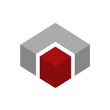Digitization and BIM management: digital twins
Digital twins and their recent applications

The BIM digitization of models is the future for the management of infrastructures, multi-utilities, tenders, responsibility matrices and the life cycle of almost any type of work.
The PNRR (National Recovery and Resilience Plan) also focuses heavily on digitization, especially for infrastructure management. From the tender to maintenance, BIM is indicated as the computerized process capable of collecting and optimizing all the data useful for the management of the entire life cycle of works which, as recent tragedies have shown, must be subject to constant monitoring.
Contrary to what one might have thought in the past, there are no works that can last forever, at least not without proper maintenance. Furthermore, if a work is not born to be forever, such as some structures linked to exhibitions or sporting events, it is good to foresee a sustainable disposal program, that is to say the correct ending of its life cycle.
The legislator has already begun a few years ago to oblige contracting authorities to switch to digitization for works of gradually decreasing value and it is expected that in 2025 BIM will be the norm for any work under one million euros. This also has important implications on the training of Public Administration personnel, but the point is that BIM should not be adopted “by law”, but because it is useful and convenient for everyone, so training and updating for all are welcome. levels.
Who started first, who “got there”, who understood the importance of this innovative methodology, is and will be at an advantage, the others will get there a little at a time, also convinced by the normative prescriptions. In short, by hook or by crook, with BIM we have to deal with it, in every sense.
There is still a long way to go and we will never stop refining both the processes and the technologies, but more and more something seems to be moving and it is hoped that the PNRR funds will also contribute to this evolution.
BIM facilitates coordination, transparency, definition and traceability of responsibilities, collaboration between the parties involved, sharing, monitoring, data analysis for a better allocation of resources, primarily of the time resource.
All things that those who deal with BIM know well and touch with their hands every day. But it is not just about the designers of great works, or archistars, BIM is taking hold in different contexts and this is exactly what is needed, because design represents only a small part of the life of any work, the bulk is represented. from its life cycle. Even thinking only of the financial aspect, the project is little compared to construction costs, but above all compared to those of operation and maintenance throughout the entire period of activity of a structure.
The BIM digitization undertaken by ACEA
The Roman multiutility obtained the ICMQ BIM certification for engineering design in July 2021. This is an important step in a process that began about two years earlier, for the management of digital models of water purifiers, purification plants and mini-composting plants and which is gradually being extended to sewage systems and the management of excavation volumes.
All this does not only mean complying with the laws (in this case the Ministerial Decree 560 of 2017 – Directorate General for the regulation of public contracts and the supervision of major works), but giving life to a specific internal unit composed of engineers with various specializations, formats and certified ad hoc, equipped with suitable hardware and software tools that also proceed with the progressive standardization of the necessary digital objects, as well as the definition of collaborative and interdisciplinary processes based on accessibility, traceability, sharing, data security and access.
Read more about ACEA
The energy requalification of the Fatebenefratelli in Milan passes through the ENEA Summer School
At the 9th edition of the Summer School in Energy Transition organized by ENEA, in collaboration with ISNOVA and with the patronage of the Ministry of Ecological Transition, a hackathlon was held in which young Italian architects and engineers participated, which had as its theme energy redevelopment of a pavilion of the Fatebenefratelli hospital in Milan.
In addition to the training and seminars offered by the Summer School, the participants were divided into groups, gathered in virtual classrooms, with the aim of providing design proposals characterized by a high level of innovation for the building under study. All starting from the BIM model shared between the groups and in turn subject to the shared re-design by the members of each group. The deep retrofit projects of the hospital pavilion were accompanied by a Building Renovation Passport which, in addition to specifying the level of the planned renovations, also identifies the construction phases and specifies the amount of energy savings envisaged within an interval of time defined upstream.
In this case, it is the young technicians who themselves become the protagonists of the innovation processes in the construction sector that ENEA aims to pursue and facilitate. Everything starts and develops within a BIM model, i.e. with the digital twin of the building in its current state, on which the renovation project is carried out, the definition of phases, timing and objectives that can actually be pursued in a given period. operating time. The BIM methodology allows to guarantee the quality and sharing of data at every stage of the process, reducing the typical uncertainties of the building sector.
This type of experience has the explicit objective of training young professionals in the field who will be the protagonists of the change in the coming years.
Manage the fire risk and that deriving from the maintenance status of existing bridges with BIM processes
At the 5th edition of BIMsummit 2021, organized by Harpaceas at the Triennale’s Hall of Honor, with the patronage of the Municipality of Milan, there was also talk of risk management related to fires and bridges.
Combining the Fire Prevention Code with BIM design is the purpose of the Fire Digital Check project which brings the definitions of the Code within the IFC format to allow their use in any BIM model. In addition to this, the project aims to assist the designers in verifying the performance of the fire prevention measures on the model still in the design phase, to ensure that safety grows with the project and does not arrive as a series of measures to be adopted ex post on the built. Alerts will therefore be available on the BIM model that report critical issues and non-compliance with the rules during the design phase of the building.
This approach would also facilitate the Fire Brigade in controlling fire prevention practices and opens up wide possibilities for control and verification with artificial intelligence and virtual reality tools. It is clear the importance of a single integrated model that allows you to keep all the plant systems under control, together with the structure and distribution of the product to monitor over time that the safety conditions are constantly respected.
Watch the video
Ponti Sicuri is a BIM solution composed of multiple applications for the risk classification of bridges based on digital models in a highly collaborative environment. It is a multidisciplinary platform that allows dialogue between the various professional figures involved, from the technician who carries out the survey of the work, to the civil engineer who examines the survey in order to identify a level of risk based on the defects found and documented in specific cards, up to the figures capable of defining a BIM model and from this a calculation model.
Ponti Sicuri guarantees collaboration between all figures thanks to applications that base their interoperability on the IFC open format and consists of an infrastructural BIM platform to insert the work in its territorial context, a structural modeler, an application for the management of the WBS (Work Breakdown Structure), a specific environment for the documentary collection of structural classification and a collaboration platform that connects the others and also manages digital documentation.
The workflow flows into the collaborative platform with a clear push towards OPEN BIM, i.e. BIM independent of proprietary software formats and which guarantees the highest level of collaboration, as well as giving the professional freedom to choose the program he deems best. for each discipline, without external impositions.
The IFC format also protects intellectual property, because it allows only the necessary useful information to be transmitted between the various professionals, filtering other data. Furthermore, an open and interoperable format is the best guarantee to keep files “openable” for long periods of time, unlike proprietary formats which are almost by nature more subject to updating and the consequent restrictions of software implementations.
The IFC is considered a universal format also in this temporal sense and it is also the one that best suits the calls for tenders that must favor the maximum participation of qualified professionals, without restrictions related to the programs that each of them chooses to use.
Watch the video
The basic idea is always the same: having a BIM model, i.e. a digital twin (or digital twin) of a built work, allows us to insert a lot of data into it that facilitate its management in many respects: from replacement light bulbs (which may seem trivial, but if you look at the year-end account of a hospital or a bank headquarters, you change your mind), the review of fire extinguishers, the planning of more important maintenance defined by the forecast of the degradation times of some structures.
Obviously, the digital twin must first be created correctly and then managed and shared with equal competence by technicians who know how to use and update it. When the model is created for the first time, it represents a photograph of the current state of the structure in question, but then the model must also be kept updated over time, it must report the interventions and changes that are made in reality, otherwise it loses its value and its usefulness.
Considering that the times of the building artifacts are much longer than those of the software, the maintenance of the digital model necessarily passes also through the updating of the versions of the programs, of the relative files and of the hardware platforms. All this is not exactly a chore for first-hair designers, nor for computer geeks, but the use of open formats such as IFC and the OPEN BIM approach also help from this point of view.
Cover photo: Funtap on depositphotos


































































