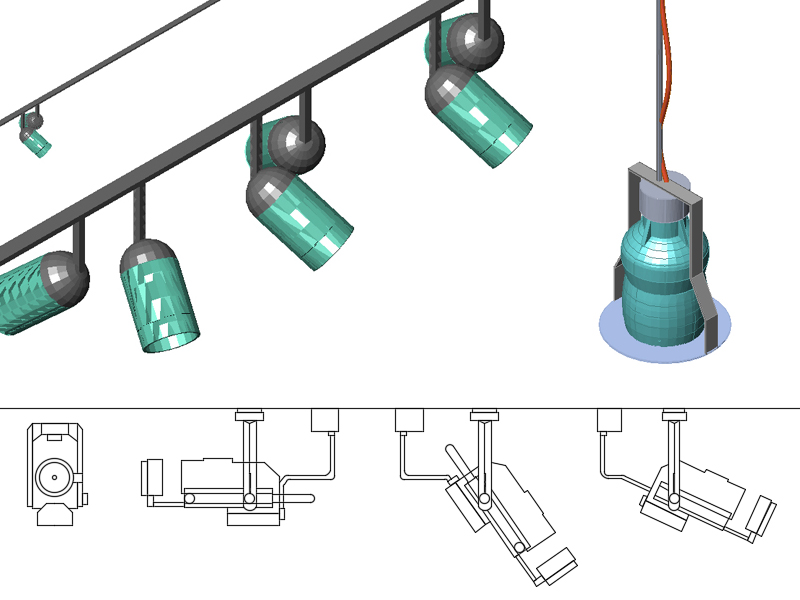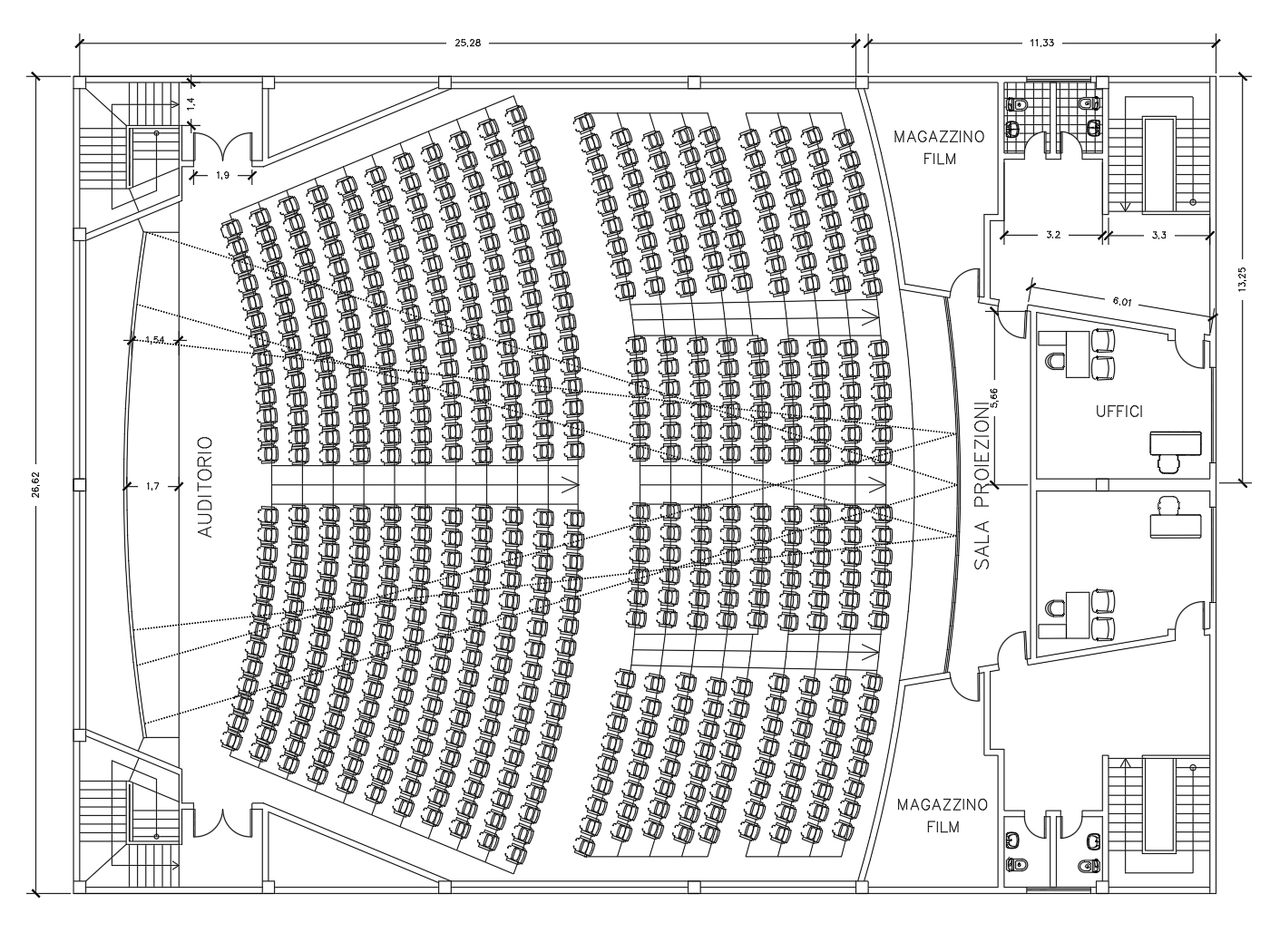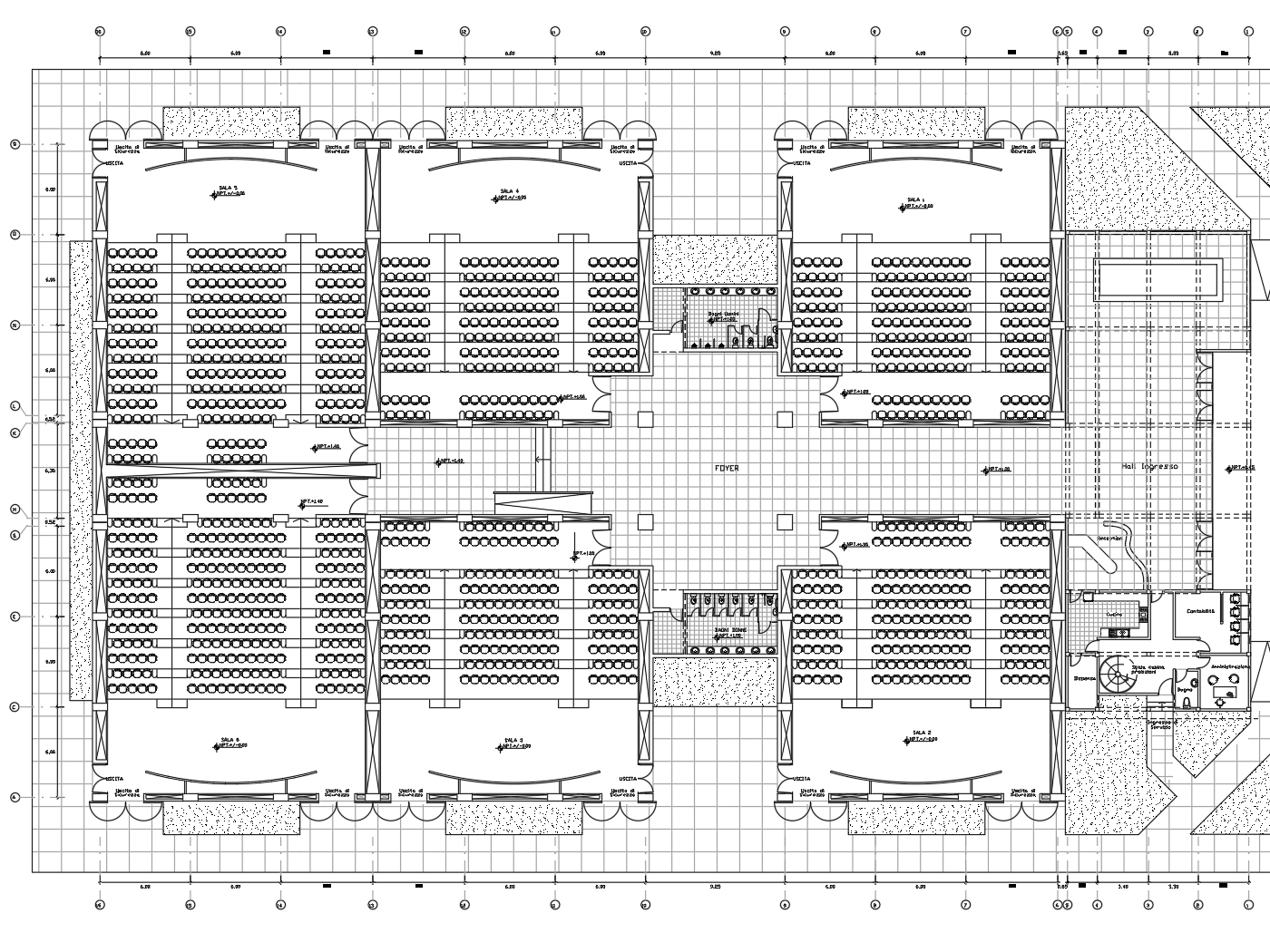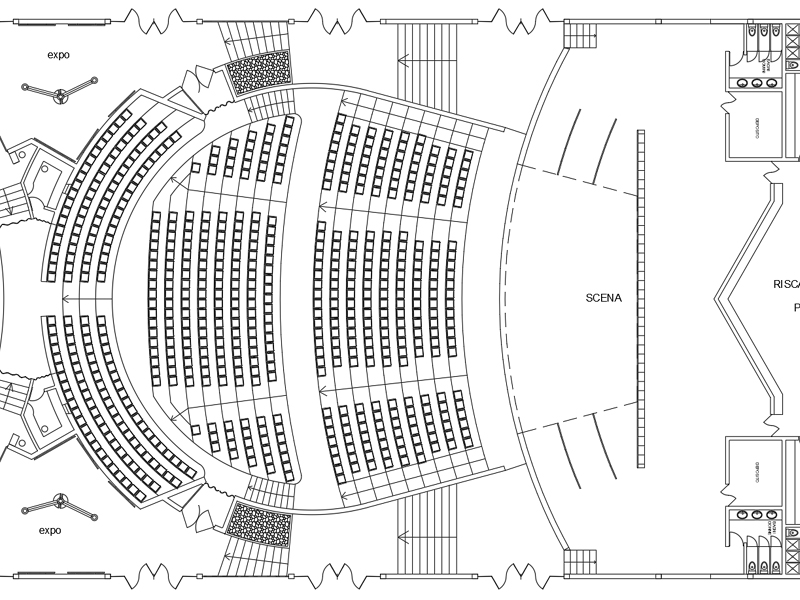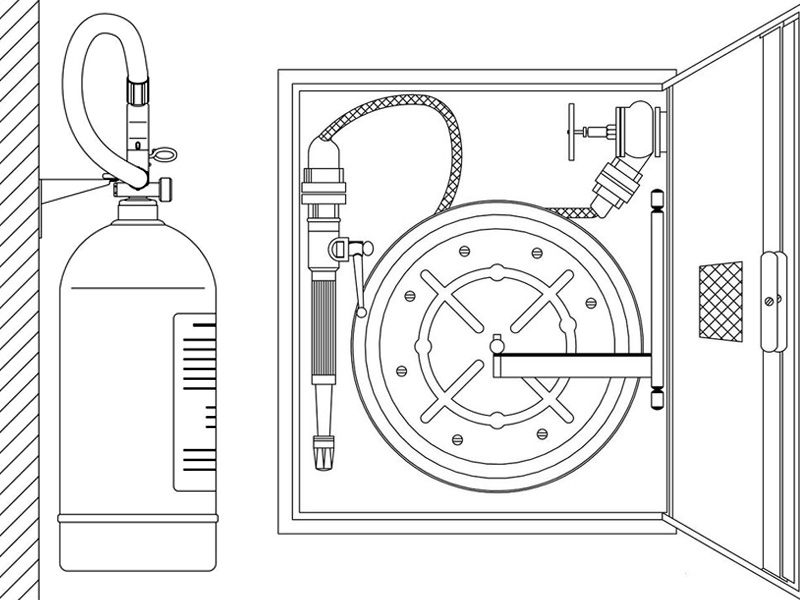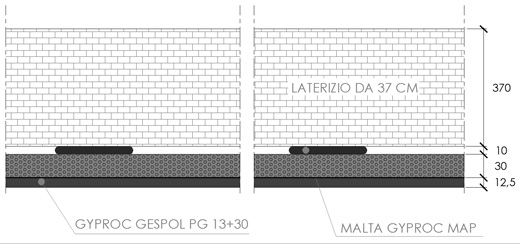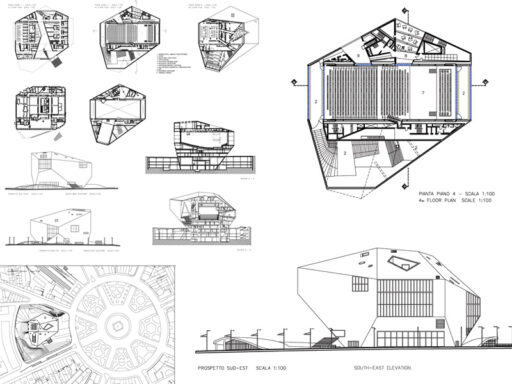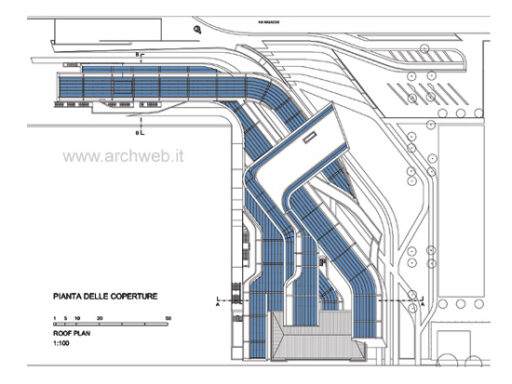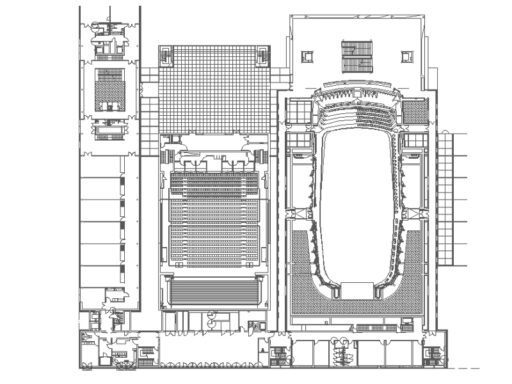Entertainment buildings
Guidelines between constraint and freedom
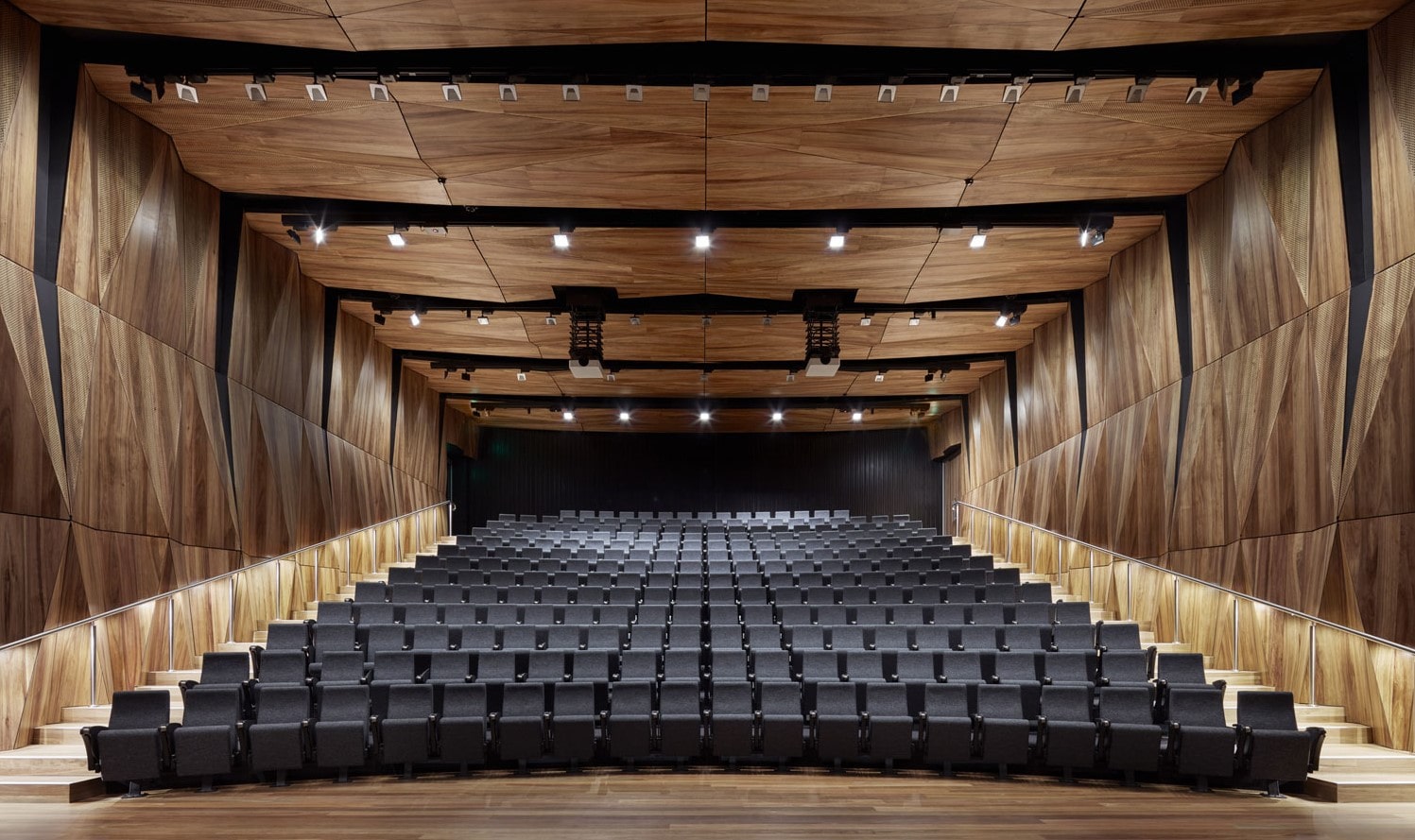
The design of buildings intended for public entertainment concerns multiple areas that should be analyzed as they have different needs and peculiarities. In fact, cinemas and theaters, dance halls and clubs, exhibitions and venues used for concerts, festivals and events fall into the category. It is therefore easy to understand how, depending on the specific intended use, the needs and consequently the spatial conformation of each individual building change. In fact, the user experience is different: if in discos and during a concert the spectator becomes an active part of the event, in the case of cinemas and theaters the user will be seated and will often passively attend the review. Based on the needs of the case, the spaces will be designed to meet specific needs and to provide the user with maximum comfort.
Let’s now look at some guidelines that can clarify how the design process develops and what are the constraints to be respected regarding certain types of buildings intended for public entertainment.
A brief and useful differentiation
Once the category of belonging of these places has been clarified, it is useful to specify how by “buildings intended for public entertainment” we mean those spaces in which shows and reviews with a variable audience flow will be held. The interiors of each type of building will be divided into an area used for the performance of the show, an environment for users and some service and housing spaces for the necessary systems. In the larger and more structured buildings there will also be an entrance space divided into a cloakroom area and a ticket office corner with the cash desk. Spaces must be optimized to the maximum, always taking into account the safety and security of people. The entrances and environments will be sized on the extent of the expected flow of users and it will be good to ensure access and use even for the handicapped. From a hygienic-sanitary point of view, specific standards must be ensured and particular attention must be paid to the acoustic aspect, since these are structures used for shows and concerts.
That said, the building that will house the cinema, auditorium or theater must relate to the context in a balanced way and at the same time distinguish itself from the pre-existing one. This is because, being a place of exchange and meeting, it will have to become a point of reference, a pole of attraction and a recognizable place.
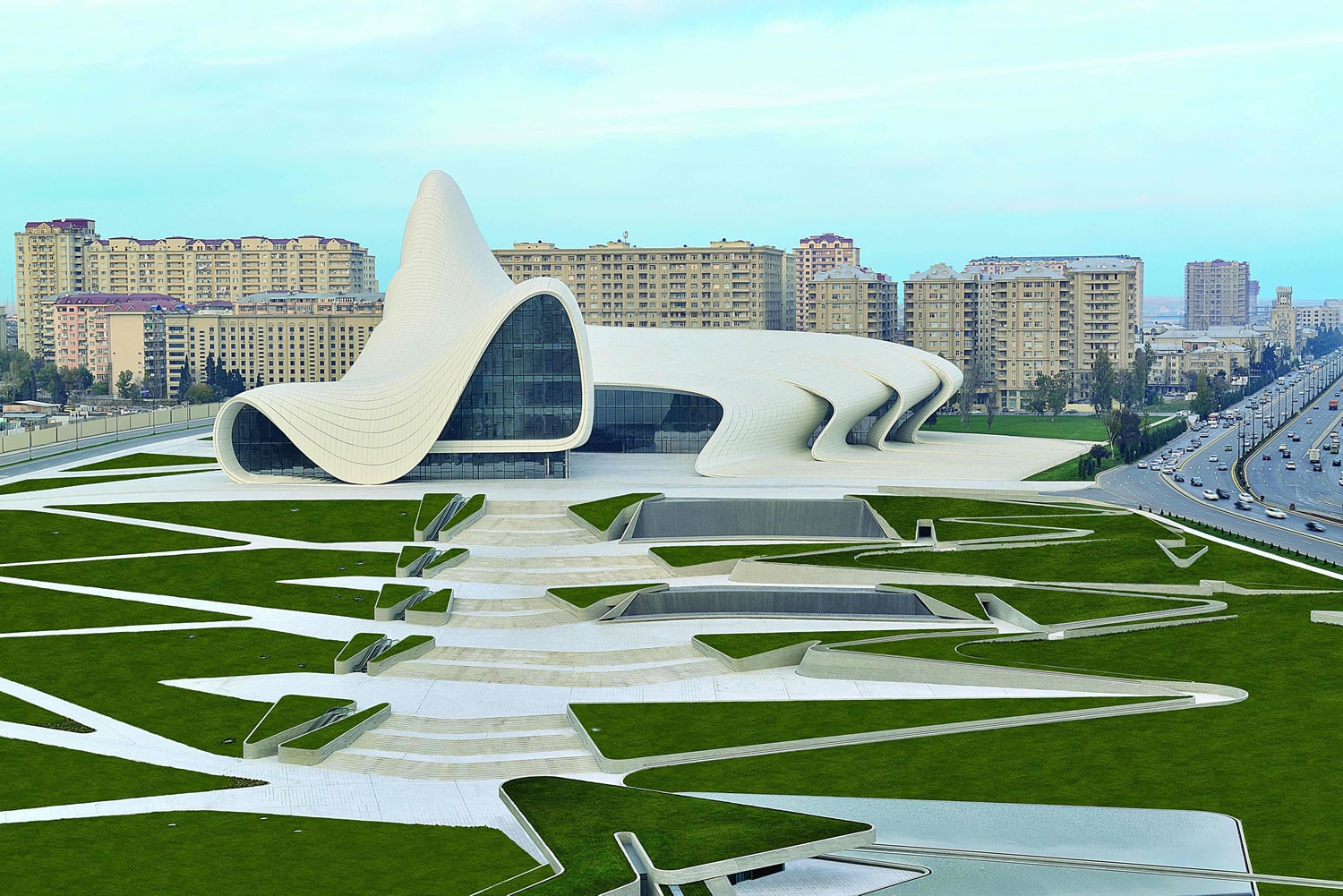
Zaha Hadid Heydar Aliyev Cultural Center is part of the redevelopment project of an area of Baku (Azerbaijan) and is in continuity with the surrounding open spaces that serve as a link and social exchange. However, the building, which houses three auditoriums, a library and a museum inside, stands out with a strong personality from the context
Furthermore, all the environments should be conceived in order to symbolize at least in part the function they perform, favoring in any case the acoustic and lighting comfort in their entirety.
Cinema
The cinema represents one of the most popular spaces in the last 50 years. Designed from the outset to provide an intense experience, it featured a generously sized screen and optimized audio systems compared to normal home televisions. Older buildings have smaller sizes and provide an entrance area and usually a single projection room. With the passing of the years and with technological progress, audio and video systems have become even more performing and cinemas have become true multifunctional centers, equipped with several rooms.
Today there are many types of cinemas: indoors, outdoors, multiplexes, multi-storey buildings. Each typology is characterized by a specific distribution of spaces and by different furnishings. In the first case, the cinema is represented by a variable-sized room with a screen and multiple armchairs oriented towards it. If the room is large, the rows of seats are arranged in a staggered manner, in order to ensure a good view for more users. The open-air cinemas are reminiscent of old drive-ins, but are equipped with seats and are not accessible by cars. The latter type has found a high consensus in this last period in which the pandemic has forced everyone to maintain a greater social distance and to prefer outdoor environments and not indoors where the virus would have found a greater chance of spreading. Finally, multiplex or multi-storey cinemas have spread in recent years and are often located in urban suburbs or outside the city. These are buildings that include outdoor parking lots on the square, multiple screening rooms, halls with ticket offices, bar, restaurant and games room. Of course, in all the aforementioned types there must be at least two toilets, one of which is for the disabled.
To view some interesting cinema drawings and related furnishings click here
Auditorium
It is a building intended for concerts and musical reviews and for this reason, great importance is given to the acoustic aspect during its design. The design process of this type has the dual objective of controlling the sound impact of the building on the context and ensuring the correct reception of the sound by the user. In fact, it is good that the sound reaches the recipient without undergoing significant variations with respect to how it appears when it is produced by the sound source. The other aspects that must be taken into consideration concern the conformation of the classroom, the layout of the stage and the seats, the minimum height of the ceilings and the choice of finishing materials.
The structural and compositional characteristics of the building will affect the internal acoustic comfort and for this reason it is necessary to make careful choices in this regard. In the event that the auditorium falls under restoration or refurbishment works, it is essential to analyze the state of affairs and provide for improvement actions if necessary. An example of this is the acoustic adaptation on floors which usually involves the addition of an insulating layer capable of detaching the spaces from the noise coming from the context, avoiding the propagation of sound to the outside and ensuring optimization of sound reception. The intervention must be aimed at adapting the available space to the scenic and technical needs, while at the same time ensuring the quality of performance. In this sense, it is also good to check the state of the windows which, if dated, could cause sound dispersion. In addition, it is necessary to provide for the use of soundproofing materials combined with sound-absorbing ones such as rock wool, glass wool and melamine foam.
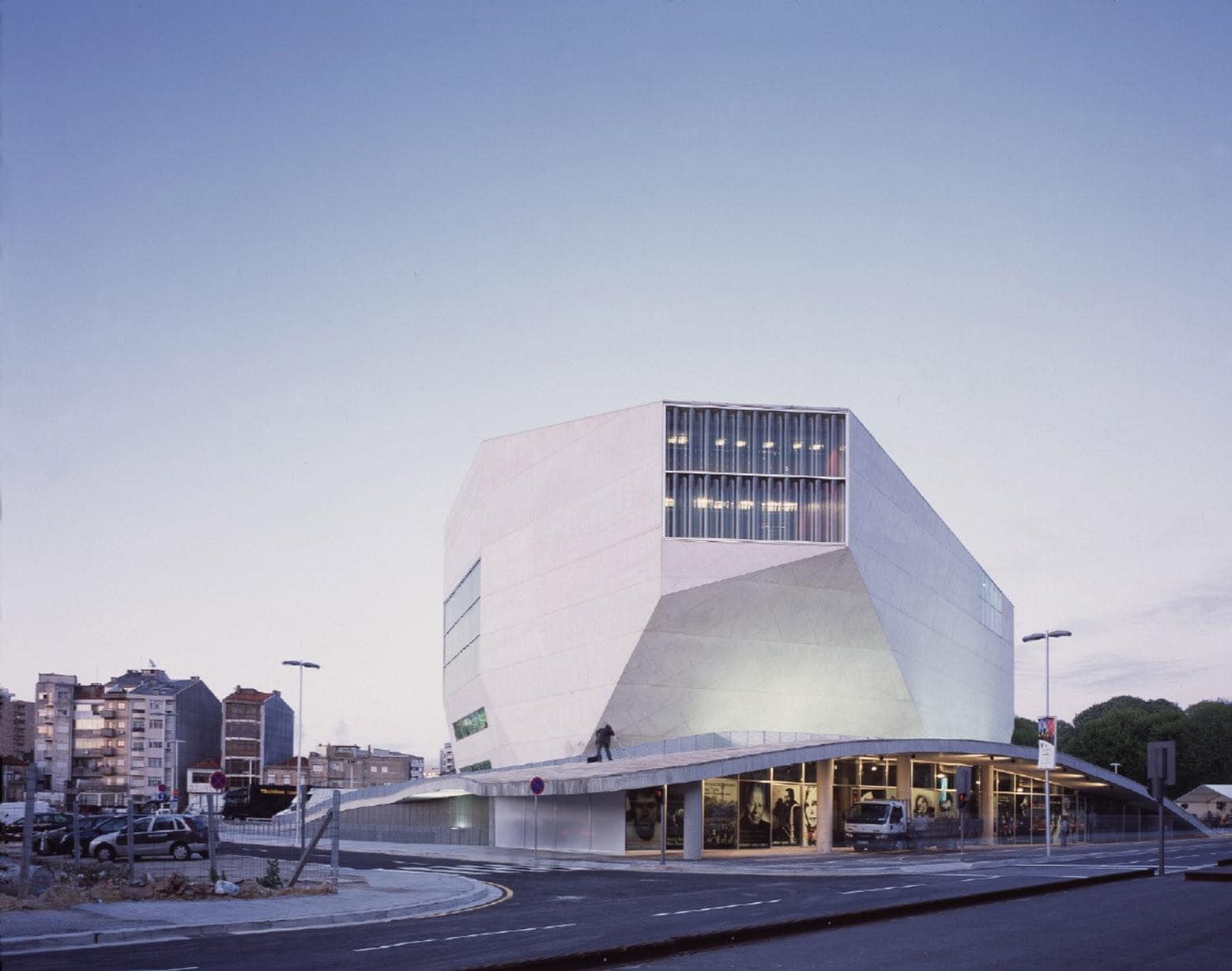
See here the project in dwg … >>
Theaters
Buildings intended for theatrical performances similar to cinemas and auditoriums require particular attention to acoustic and visual comfort. Although it is an artifact already present in antiquity, the theater in the past was never recognized as a real building typology in itself with precise peculiarities. Only later is it conceived as a building, the design of which must consider the acoustics, functionality, technical aspects and elements related to the local society and culture.
Each space must be designed to be functional to the specific action that takes place there. In this regard, the stage area must have the same or larger dimensions than the space intended for spectators, since it will host the stage and the hidden environments where machinery, sets, actors and operators of the sector will be housed. The typology differs from the others for the presence of a gallery and two stands in which spectators can sit and watch the show.
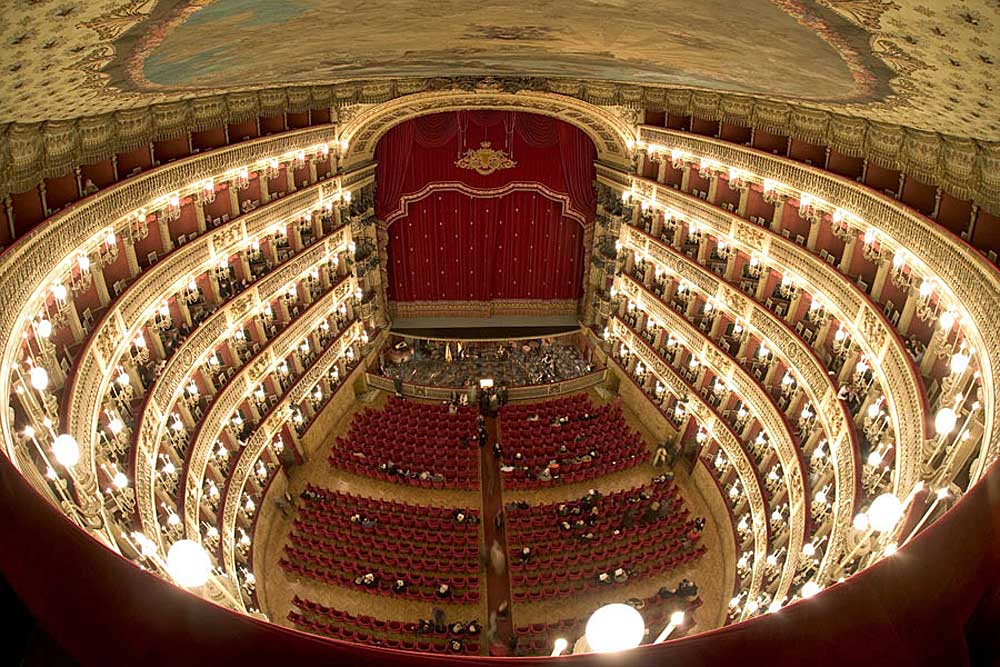
Interior view of the ancient San Carlo Theater in Naples, built at the behest of the Bourbon family in 1737. Subject of numerous renovations, today it retains its horseshoe shape and boasts impeccable acoustics, the result of an intervention that saw the insertion of the velarium which thus created a sort of acoustic chamber. Photo: www.finestresullitalia.it
If the current theaters are intended for various functions, it is necessary to foresee the flow of users and the logistical needs related to the type of activity that can be carried out there. It is in fact clear how a performance on stage has different performance characteristics compared to a conference or a concert.
Common aspects
After analyzing the peculiarities of three of the main buildings intended for public entertainment, it is correct to specify how each type requires the design care of some important elements. These are regulated aspects aimed at ensuring the safety and well-being of users.
Let’s see what it is.
SAFETY
In order to ensure the safety and security of a large catchment area, all premises intended for public entertainment must comply with specific regulations. With regard to fire prevention, buildings must be designed in compliance with some essential rules in order to obtain the consent of the bodies responsible for the relative control. In fact, in order to carry out a regular activity, two documents will be required: the UsabilityLicense and the Fire Prevention Certificate. These permits will be issued after verification by the Fire Department regarding the static, electrical and health safety of the building. All systems must comply with the law and hygienic-sanitary standards must be respected in the service and meal preparation areas. The premises must provide clear escape routes and emergency exits located according to the size of the building and the intensity of the expected flows. In addition, from a structural point of view, the environments must provide for adequate compartmentalization: this means that the spaces will be divided by elements capable of stopping the spread of flames in the event of a fire. An example of this are the partition walls and REI doors that can resist fire and remain stable without transmitting flames and heat. Finally, all the materials used for the construction of entertainment venues must have a good resistance to fire. The choice can be based on a classification that sees each type of material being placed on a scale from 0 to 5 where 5 corresponds to the most flammable ones.
ACCESSIBILITY
Since these are spaces intended for the community, it is essential that they are accessible to everyone, including people with physical and sensory disabilities. To this end, the entrance must be recognizable and easy, with openings that also allow the passage of a wheelchair and therefore with a span of at least 0.80 meters. The external and internal floors must allow simple and safe transit and the materials that compose them must not be slippery or dangerous. At the entrance, in case of unevenness, a ramp with a maximum slope of 8% will be required and if the buildings are developed on several floors, the presence of at least one lift is essential. All routes must ensure the use of at least two people at the same time or a wheelchair and therefore must have a minimum width of 1.20 meters.
In the event of a fire, all interior spaces must be designed with a view to reaching emergency exits and safe, open places more quickly. For this reason, the indications relating to the routes must also be clearly visible even in the dark, during the performance of the shows. While outside it is necessary to enjoy ample space for the maneuvering of any fire rescue vehicles, inside the seats must be appropriately spaced and there must be seats suitable for the handicapped in the number of 2 every 400 standard.
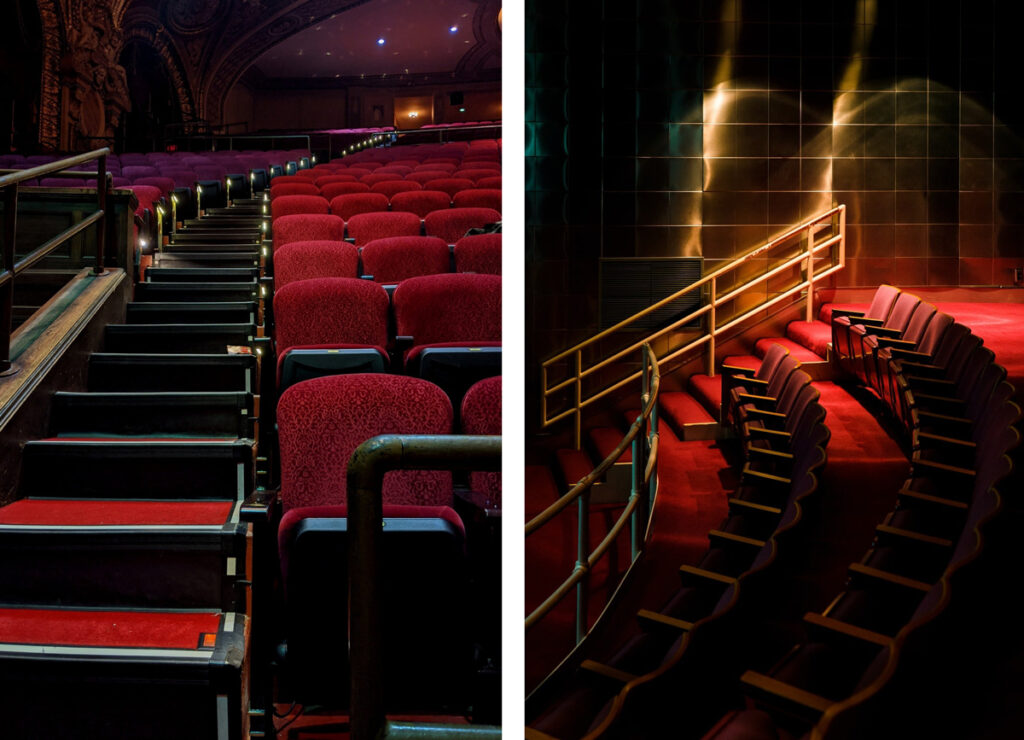
To view various examples of lighting projects relating to a building intended for public entertainment click here
HYGIENIC-SANITARY ASPECTS
As regards the hygienic-sanitary conditions of buildings intended for public entertainment, certain rules must be followed in order to guarantee an optimal quality standard. The interiors must be large enough in relation to the number of users who will host and the height of the ceilings must not be less than 2.70 meters. In addition, adequate air exchange must be ensured and unlike buildings with different intended uses, in this case artificial lighting will be widely used to perform practical and aesthetic functions. Finally, all service rooms, bathrooms and kitchens of bars and restaurants must comply with strict rules; at least two bathrooms for up to 200 users and a service for the handicapped with appropriate dimensions and dedicated equipment must be provided. All services, if they are not equipped with windows, will necessarily require adequate forced ventilation systems.
In conclusion, public entertainment venues require careful design and technical specifications in order to offer comfort and functionality to the user. At a time like this, in which the pandemic has caused numerous difficulties from a social point of view, it is important to recover recreational and leisure activities that have been suspended for some time, in full compliance with the rules and personal and collective safety.



























































