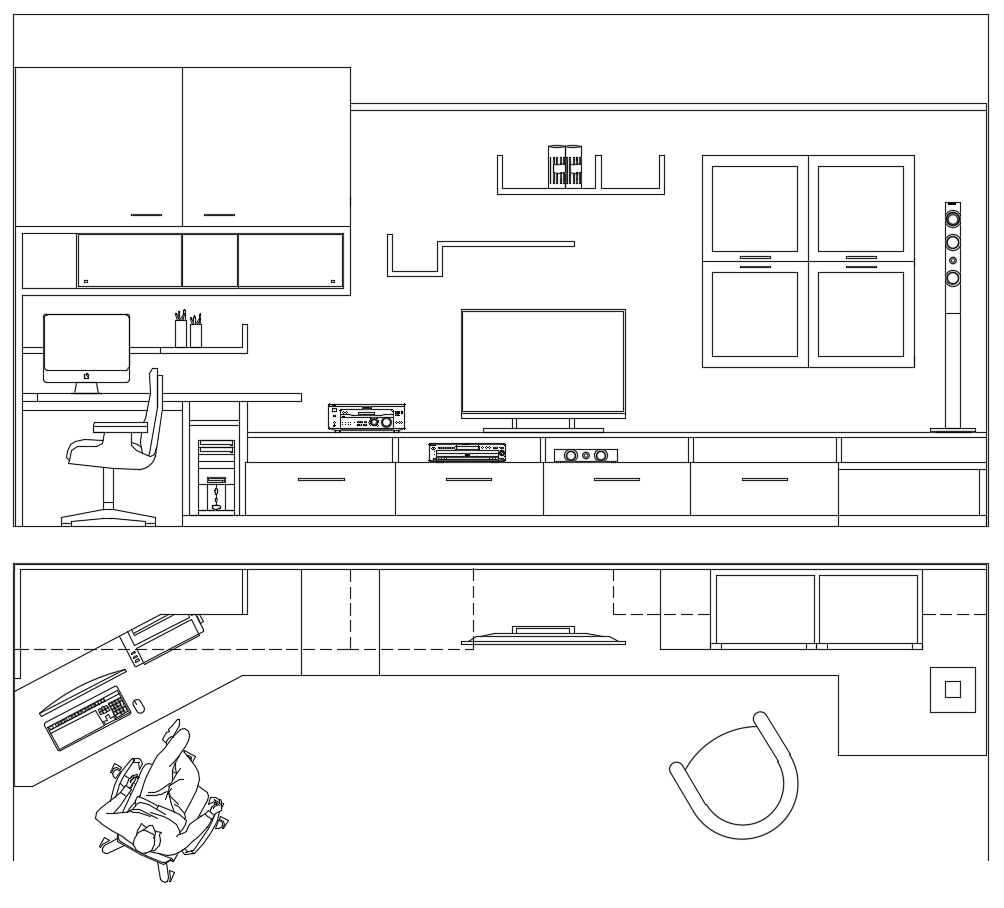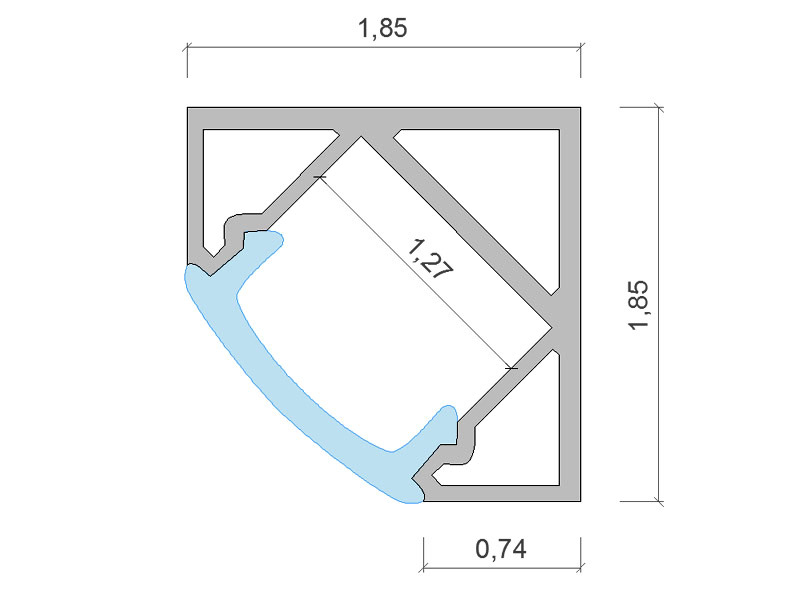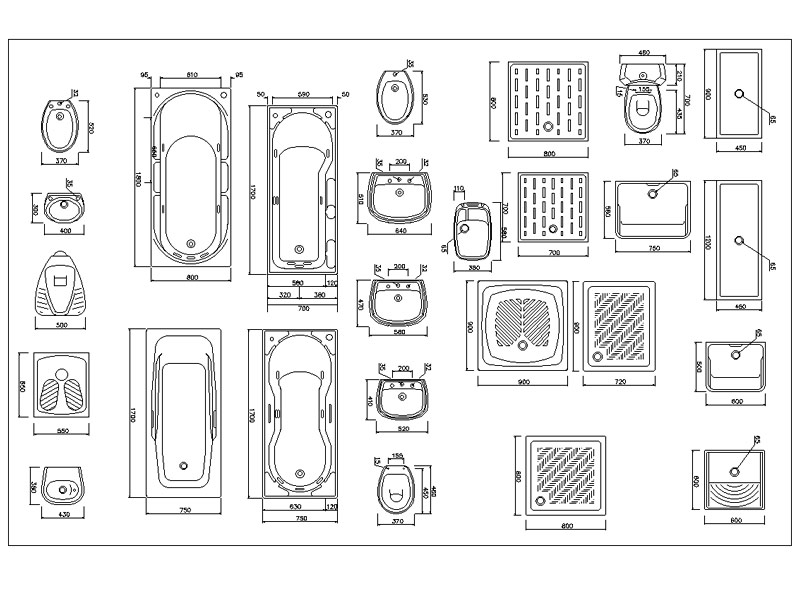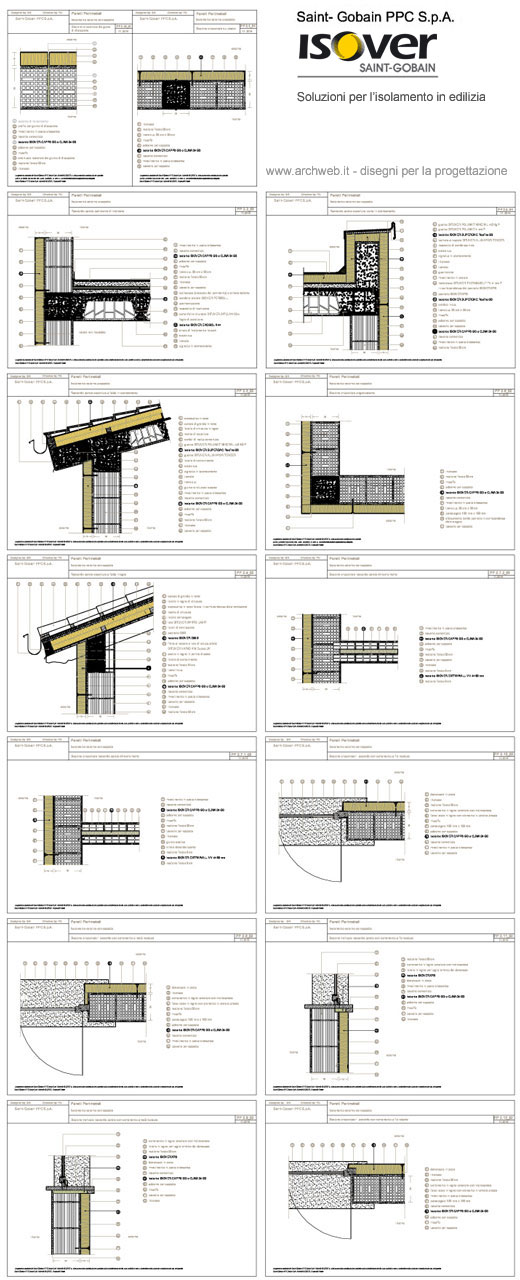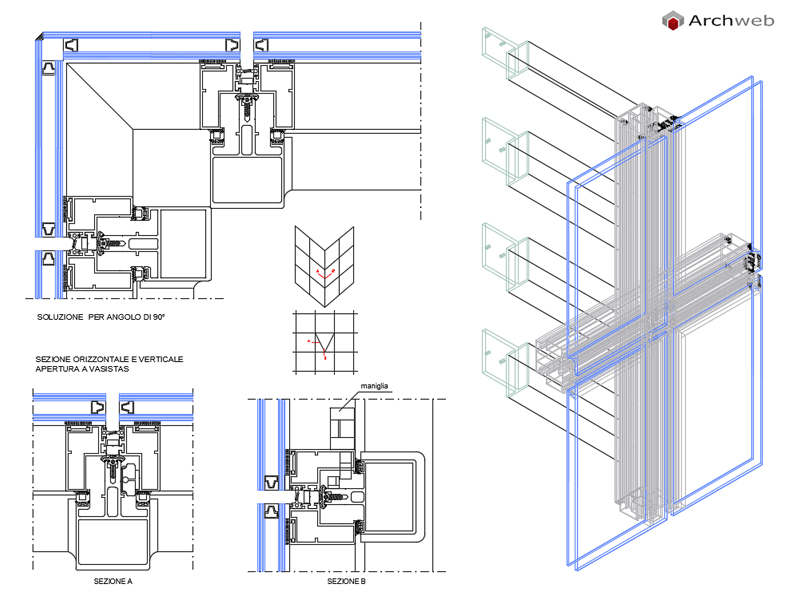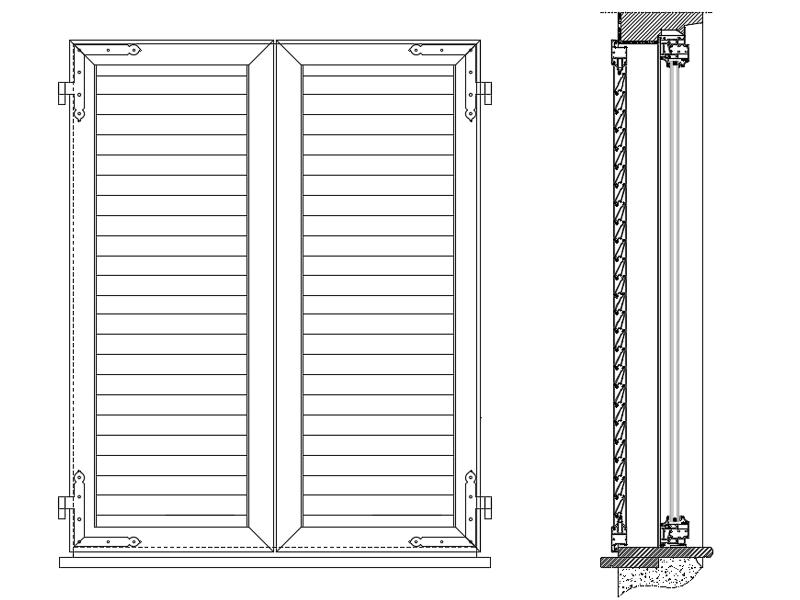FUJY – Naturally Architecture
Low environmental impact architecture

FUJY – Naturally Architecture
The concept of sustainable development was born in the 1980s with the creation of the World Commission on the Environment and Development and is defined as “that which meets the needs of the present generation without compromising the ability of future generations to meet their own needs”.
In 1992 the Conference on the Middle Environment and Sustainable Development is celebrated, better known as the Rio Conference.
Since then, different initiatives have promoted, within the EU, the compatibility of the trinomial economy, environment and society.
In this context, since construction has a strong importance in the economic development of all countries, as an “engine of the economy”, and by producing this activity a significant impact on the natural environment, separate programs are born to raise awareness in the sector towards the issue of sustainability.
Unfortunately, the investigation carried out by the university centers and social organizations could not achieve the desired results since the proposed change involved decreasing the economic profitability of the company for various reasons, among which we can mention:
- Increased execution timev
- Technical complexity of the chosen systems
- Difficulty of selling due to the lack of social knowledge of the real advantages brought by this type of construction.
FUJY – Naturally Architecture was born in this context, the first business initiative dedicated exclusively to standardized sustainable construction that is developed within the framework of a specific communication plan thanks to the support of leading companies in the sector.
Presentation of FUJY – Naturally Architecture
FUJY – Architecture course was established in 1999 at the hands of a ‘team of professionals from different fields (architecture, construction, marketing and communication) liderato from’ architect and expert on sustainability Luca Lancini. The mission is to promote sustainable culture by designing architecture with low environmental impact (throughout its life cycle), raising awareness in the sector and communicating its economic, social and environmental benefits.
FUJY’s strategic model envisages an innovative chain of values that reduce the environmental impact because:
- It designs and builds a more efficient architecture that integrates the use of renewable energy, ensuring competitive costs thanks to the standardization of all construction processes.
- It introduces sustainability as a strategy of diversification from the competence of the sector, promoting the environmental certification of companies and the improvement of processes throughout the product life cycle.
- Create an environmental communication strategy that highlights tangible benefits for all target audiences (service companies, non-profit organizations, supplier companies, institutions and end customers) through a pleasant, innovative creative impact that is based on the basic concepts of social marketing.
- It overcomes the brakes and the fear of buying due to the fact that it uses products from leading companies in their sector, whose prestige is in fact a guarantee for the final consumer (everything in FUJY has its own name).
Values
à Goodness (social and environmental sensitivity): Respect for the Middle Environment, Dialogue and integration (win-win), respect for human rights.
à Beauty (vanguard): Respond to current aesthetic and functional needs, use cutting-edge “green” technology; Create synergy with the business, political world and non-profit organizations.
à Benefit (economic profitability): Competitive and accessible market prices, Minimize maintenance costs, Efficiency throughout the life cycle of the “construction” product.

Pilot Project Introduction
The pilot project of FUJY – Of course architecture, designed by the architect Luca Lancini, it is a sustainable single-family villa, with high architectural and compositional value, equipped with cutting-edge technological systems.
The building uses different systems to ensure a low environmental impact during its useful life cycle: construction, use and possible recycling / reuse.
The main features of this avant-garde architecture are:
ü Urban integration with the landscape thanks to the bioclimatic design of the building which presents a different treatment of the facades and of the lighting and ventilation spaces in each exhibition.
ü Use of safe and renewable materials, finishes and interior furniture thanks to the use of wood of certified origin.
ü Integration in the project of various passive systems (insulation by inertia, window frames with thermal bridge breakage, solar control blades, electric room preheating meshes, thermal glazing, solar control rotary shutters, winter gardens and solar dryer).
ü Production of thermal energy for solar panels, high efficiency modulating condensing electronic boiler and refrigeration system for reverse radiant floor for cooling with propane gas.
ü Access without architectural barriers and adapted bathroom for people with mobility impairments.
ü Integrated system for controlling the energy efficiency of installations.
ü Home automation application integrated into the home installations to ensure space safety and energy saving.
ü Saving of non-renewable energy and water thanks to the use of:
o Strongly insulating materials.
o High performance lighting systems.
o Accumulation of rainwater.
o Recycling of black water to irrigate green spaces.
o Use of mechanical and electronic timed taps.
o Use of high-efficiency household appliances.
o Introduction of the use of the domestic urinal.
· Low temperature radiant floor heating system (in winter) and cooled floor for propane gas chiller (in summer).
Structure
The Fujy pilot project is an insulated single-family villa built with thermo-acoustic brick and a bearing structure in certified wood. For the construction, cranes with gas propulsion were used and new insulating materials with low environmental impact were introduced.
Bioclimatic design
The design of the villa, according to the criteria of bioclimatic architecture, makes it possible to take advantage of the climatic characteristics of the area, characterized by a continental climate, favoring excellent comfort for the user and guaranteeing considerable energy savings. For this reason, each facade in Fujy is different: transparent but selective towards the south, closed in the north elevation, protected towards the east and west.
Winter bioclimate
Designing with bioclimatic allows you to take advantage of the heat of the sun in winter to heat the spaces thanks to the winter gardens located on the south facade. The “greenhouse” system adjusted for electric grills and home automation windows allows in turn to cool the rooms with summer temperatures.
Summer bioclimate
During the warmer seasons the Fujy house protects itself from the sun’s rays and cools itself by exploiting the natural convection and the impulse of fresh air that comes from the north facade.
Comfortable indoor air conditioning all year round
Depending on the climatic needs of the person, the winter gardens allow you to heat or cool the living spaces.
In winter, the hot air that accumulates inside is sent into the rooms while in summer the opposite happens.
Depending on the opening or closing of the two electrical networks located in the wall, in the floor and in the windows of the roof, the user can decide the warmth or coolness he likes best. The use of solar protection slats and the exit of balconies increases the bioclimatic functioning of winter gardens
Selective isolation
Aluminum frames with breakage of the thermal bridge, double glazing, with selective solar control filters and self-cleaning treatment, insulating safety shutters. The walls in thermo-acoustic brick, the pre-finished natural water-repellent plaster, the drywall cladding with recycled paper and plaster, the insulation of the reused wood fiber roof, and the interior finishes of wood that give the house a comfortable thermal inertia . Double entrance door in the north facade.
Efficient air conditioning system
Pre-heating by natural convection of winter gardens, cold / warm radiant floor with modular electronic condensing boiler, solar thermal panels, heat exchange and propane gas cooling. The independent thermal control of each room automatically adjusts the temperature of the radiant floor according to the requirements of each space.
Saving water
Rainwater collection for non-potable use: washing machine, dishwasher, toilet and irrigation of green spaces.
Mechanically and electronically timed taps. Purification of gray and black waters to irrigate green spaces.
Saving electricity
Efficient lighting system. Automatic switching on and off of the lights in the services and transit areas by means of presence detectors. High performance appliances. Differentiated lighting system based on the expected hours of use. Solar dryer with opaque glass.
Design and functionality
A privileged space that allows you to cook while looking at the external landscape, a separate waste collection system integrated into the furniture, efficient appliances, electronic taps and coatings that guarantee maximum hygiene is Fujy’s proposal for the kitchen environment.
Bathrooms and access adapted for people with motor disabilities, temporary or permanent.
In the bathrooms, Fujy proposes the use of timed taps, the safety of the automatic switching on / off of the lights thanks to presence sensors and the recycle of rainwater for the toilet tank. “Who would think of drinking Water water?”.
The ceramic coating, the state-of-the-art sanitary ware and the use of quartz guarantee maximum hygiene and a modern and welcoming design.
Interior finishes, safety and comfort
Walls dry plaster false ceilings with recycled paper, external platform, wooden doors and panels, natural paints and varnishes, ceramic floors and quartz countertops.
Integral security system thanks to applied home automation, use of armored glass, electric security shutters guarantee protection against theft, fire and flooding of all spaces in the house.
Natural light is controlled in all areas of the house to allow maximum comfort.
The use of automatic self-locking shutters with variable inclination, together with the installation of colored armored glass, allows you to adjust the light level of the spaces according to the user’s needs.
We thank for the collaboration:
1. Centro de Eficiencia Energética de UNION FENOSA
2. Universidad Politécnica de Madrid (UPM),
3. Universidad Politécnica de Catalunya (UPC),
4. Institut Gaudí de la Costrucció,
5. Asociación para el Fomento de las Artes Decorativas (FAD)
6.la Fundación Entorno
7. Comunidad de Madrid
8.il Comune di El Escorial
9.e il Comune di Brescia “città sostenibile”
Technical Memory – Description of the products installed in FUJY
ALULUX
Roller shutter (protection and insulation) and adjustable (light control) ROLL-TEC. Persianr RE-1500 and RE-3000 self-locking extruded aluminum for double wall (insulating and thermo-acoustic).
ANJOFER
Continuous pre-finished plaster coating with decorative facade finish, artesanal artisan application of the product.
ALUMAFEL
Aluminum frames (always recyclable material) with thermal break. IVI blade (design element and sun protection).
CERAMICA LA OLIVA
Termoarcilla® (thermoacoustic clay brick) in the perimeter walls (acoustic and thermal insulation, thermal inertia with minimum day-night temperature variation, the aggregate does not generate residues and is not flammable).
COSENTINO
Natural stone. Silestone (quartz).
BIOHAUS
GUTEX wood fiber thermal insulation (from the remains of carpentry, glue-free, recyclable and compostable). Mineral paints for interiors with dispersion of natural resin and casein (healthy, breathable and antistatic application without harmful volatile substances).
GROHE
Taps. Electronic models: avoid unnecessary consumption with minimum energy cost. High precision thermostats to minimize energy consumption. Limiter to reduce water consumption. Toilet operation, electronic systems and dual flush buttons (45% savings).
GALA
Toilet, bidet and suspended ARQ sinks. Made of sanitary porcelain and with AENOR product certificate Nº 014/000373. Nila whirlpool bathtub.
FORLADY
Product installed with recyclable and reusable materials. The exploitation of space and accessories allows adaptation to the more functional use of a kitchen.
LAMP
Structural lighting (FIL y DINAMIC L.C.) with T5 florescent lamps that combine reduced sizes and great energy efficiency, offering greater efficiency and “ignition without initial flashing”. Aplique BLOC with energy saving E27 lamps.
JUNG
LS 990 series of Duroplast material in its finishes (long life and resistance to external agents, ecological and halogen free). LS 990 series motion sensors in some areas of the house (they turn on the light if the environment goes below a certain limit, and turn off after the last perceived movement).
JUNKERS
CERASMART wall-mounted gas boiler with high efficiency and gas saving, low emission of contaminants 9,7% CO2, NOx <70 mg / kWh (value for natural gas), the best level of DHW, (***) according to European standard prEN 13.203. QuicKTAP system innovator, counts with Bosch Heatronic® electronics.
KNAUF
Fibrogesso Vidiwall plate, with fibers formed from gypsum and improved by adding cellulose from recycled paper.
KÜPPERSBUSCH
High-performance appliances: dishwasher, washing machine, oven and microwave oven, induction cooking plate, refrigerator.
PIZARRAS VILLAR DEL REY
Blackboard (traditional natural product, long lasting, resistant, insulating, waterproof and with a favorable environmental insertion).
SIKA
Solutions of great quality and durability, easy to use and with high performance.
REPSOLGAS
Propane gas (clean, non-contaminating, economical and easily adjustable energy). Absorption system that reduces noise, low air intensity, reduces the impurities and neutralizes bacteria. Minimum energy consumption.
SAINT-GOBAIN Vetreria tecnica
Façade: SGGCLIMALIT® double glazing with SGGPLANITHERM S® glass, thermal insulation (70% reduction of energy losses in winter and 40% of energy supply in summer). Interior: SGGSTADIP® laminated safety glass. glazed dryer and roof windows with SGGSTADIPBIOCLEAN®, safety glass and self-cleaning function; SGGMIRALITEEVOLUTION® ecological mirrors (without biombo in the protective paint) in the bathrooms; SGGSTADIPCOLOR® safety glass; ice effect glass SGGSATINOVOMATECONTRAST®; SGGMASTER GLASS® glass; SGGTHELA® (glass with fabric texture) empty spaces that connect floor 1 with ground floor (take advantage of natural light); SGGBALDOSAGRABADA®, thick glass in the stair tread.
SALONI
Collection by Roberto Verino for Saloni. Inspiración Celta.
RADISA
Natural white devilwood panels, flat door with upright and finishes and floating platform (with thermal insulation system) in prefabricated veneer. Outdoor platform in Swedish pine, with outdoor treatment.
VELUX
CLI, flat solar receptor integrated into the roof (use of solar thermal energy for heating the DHW and / or as a complement to the heating system). GGL, Window with pivot opening, in Nordic pine, with triple layer of acrylic paint, with VELUX control pole. WLF. Interface for the operation of electrical products connected to CombiControl units for sensors, automation or home automation control units. Use for ventilation control (windows that open according to the temperature), with timers and always when it is not raining (rain sensor).
TROX TECHNIK
AE air return networks and AEH-11 impulsion and return networks, with extruded aluminum profile and grid. Perimeter frame of 11 mm and horizontal blades fixed at 0 ó 15º. Combination of weatherproof nets with adjustment doors, AWG-JZ-B series, with double function in extraction and extraction openings of ventilation installations, protection against rain and entry of leaves and birds. It allows you to adjust the air flow.
UNION FENOSA
Active participation of the “El Centro de Eficiencia Energética UNION FENOSA”
UPONOR
Fontanería Wirsbo® Quick & Easy®, with minimal possible joints without damaging the characteristics of the water, nor producing toxic products. ®-evalPEX® radiant floor heating powered by solar thermal collectors. Floor with low emission temperature (below 30ºC), imperceptible rising of hot air and minimal production of dust movement.
TOP TIMBER
PEFC-certified wooden slatted frame. High resistance and maximum stability, made of 4.2 cm thick fir wood blades, glued and arranged longitudinally with a pointed spike joint system.
THE PROJECT: download plans and elevations.pdf (153 KB)
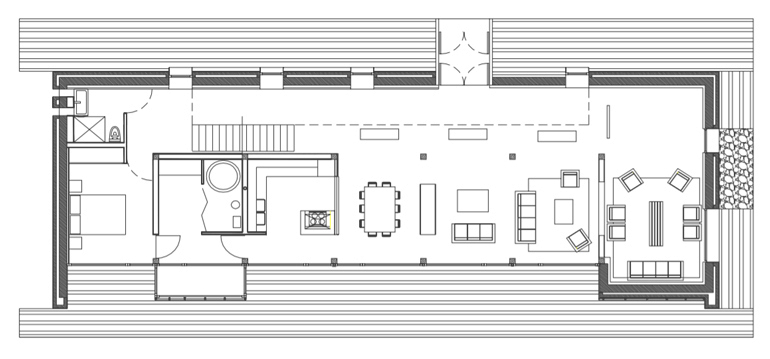
More information on FUJY – Naturally Architecture at www.fujy.info



























































