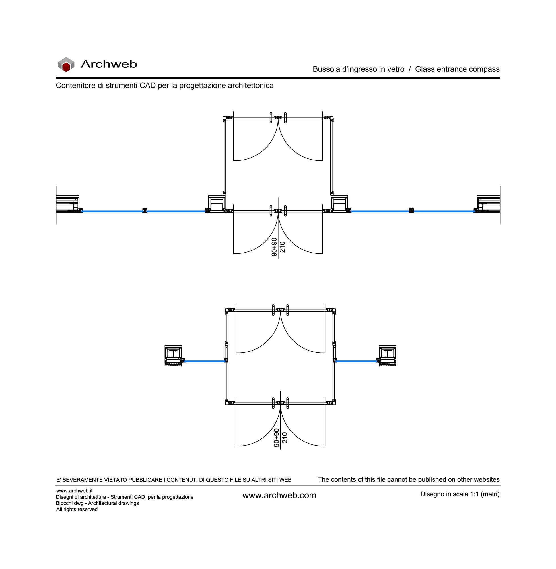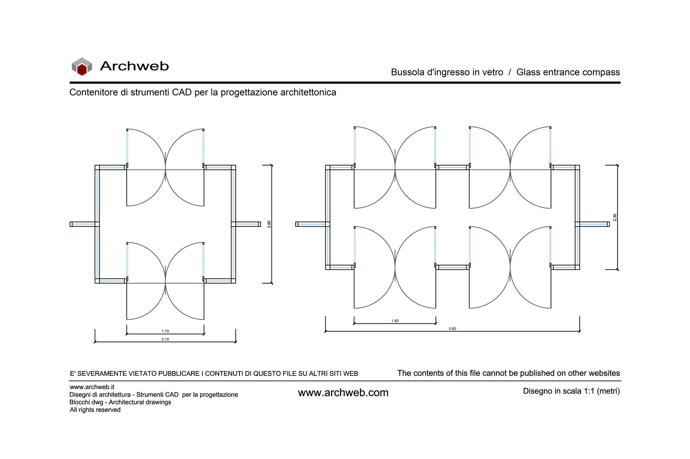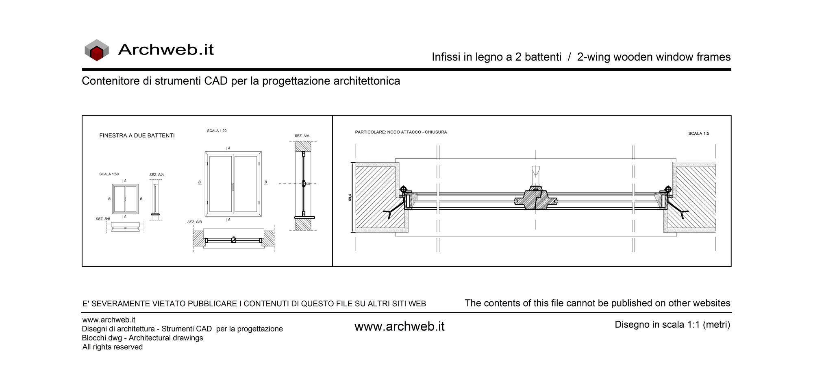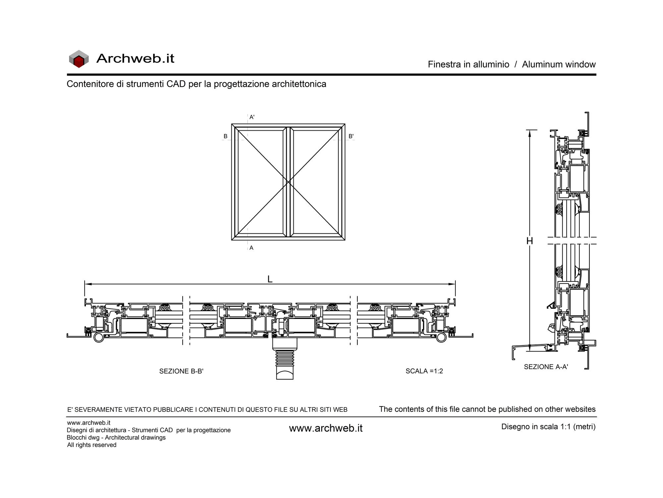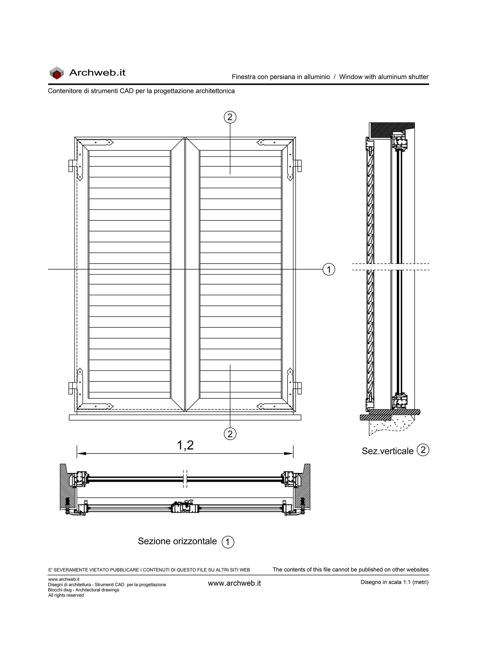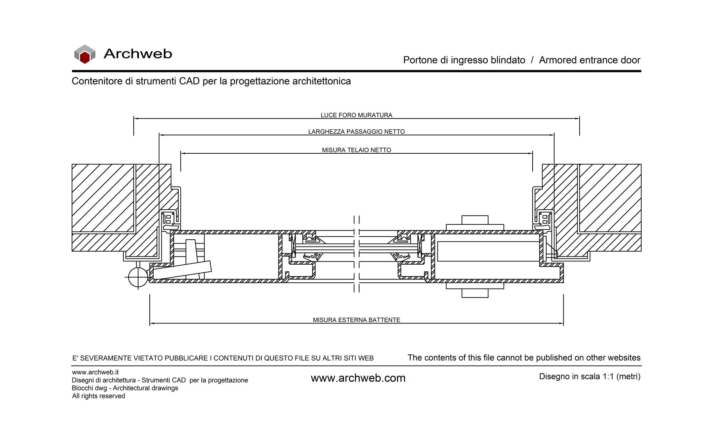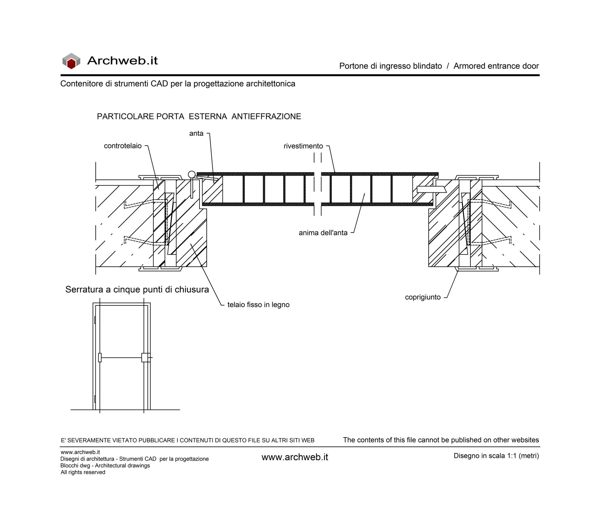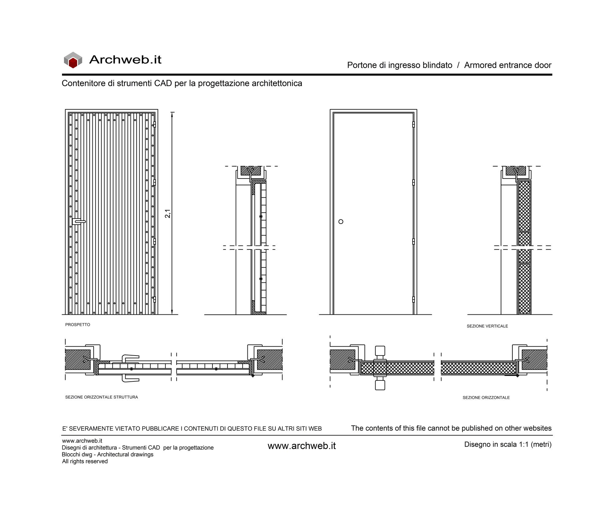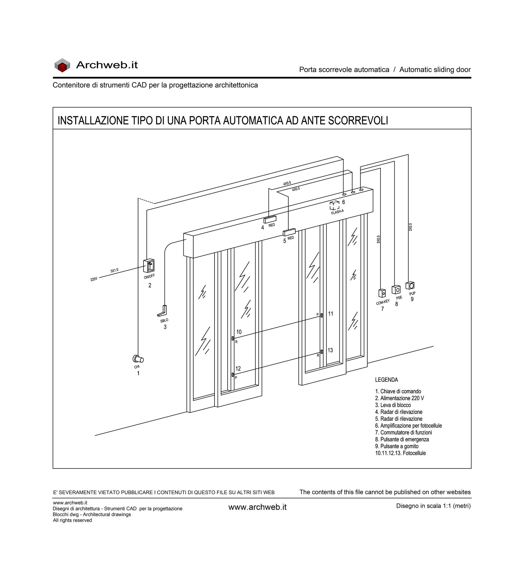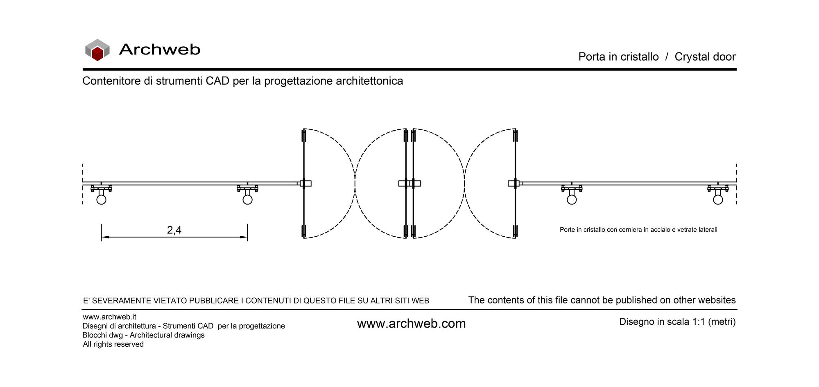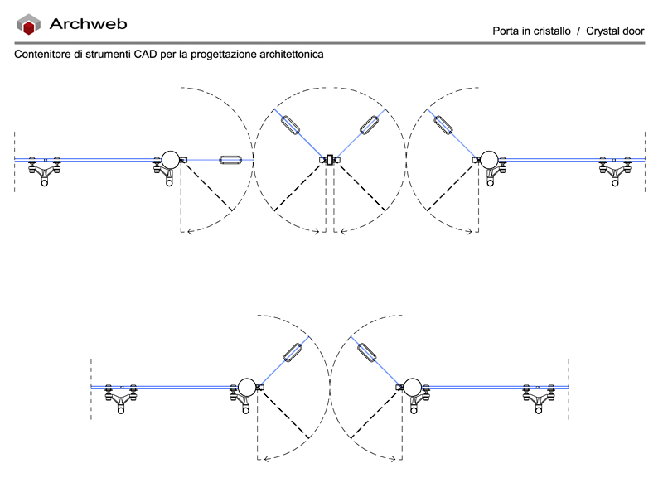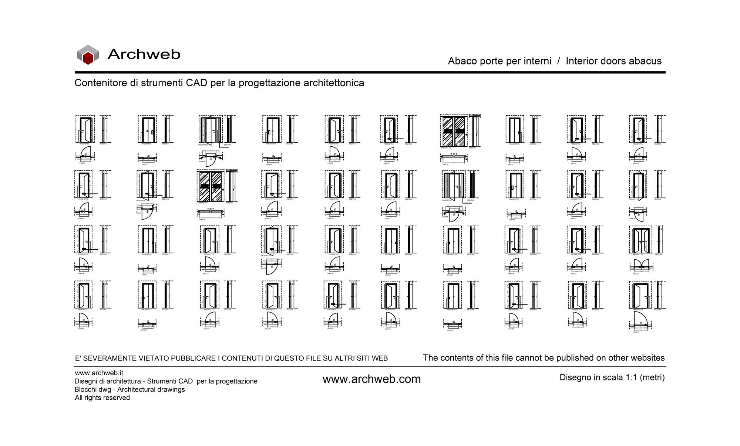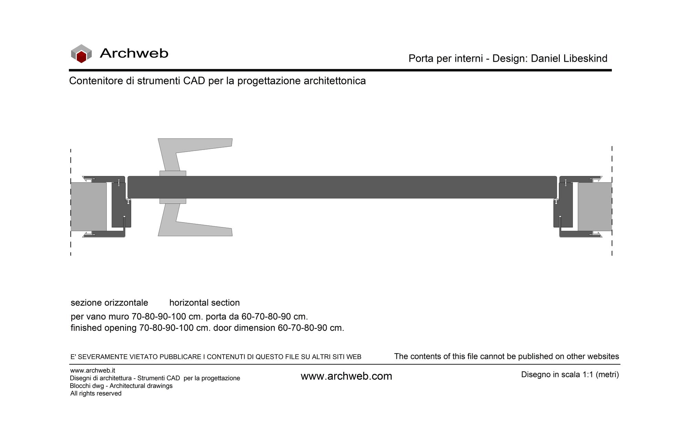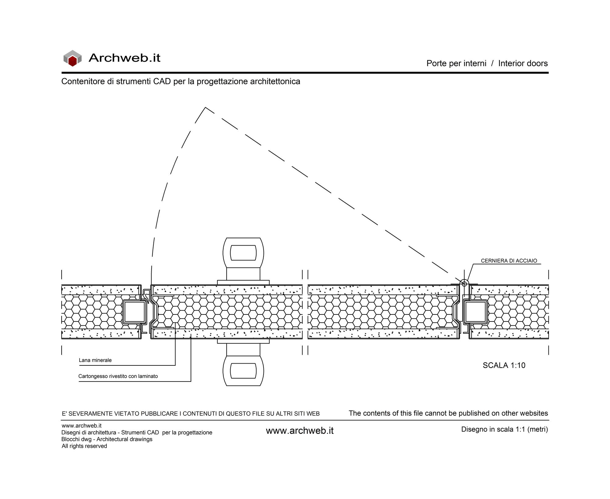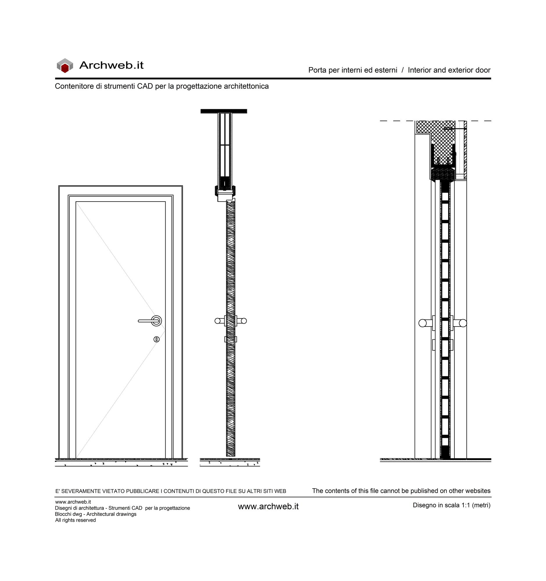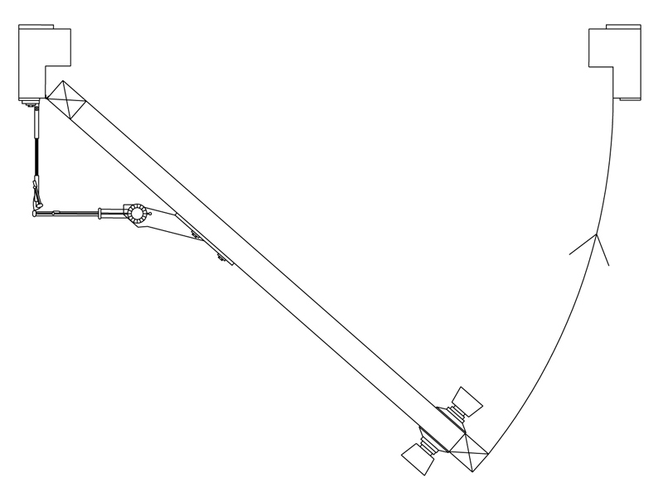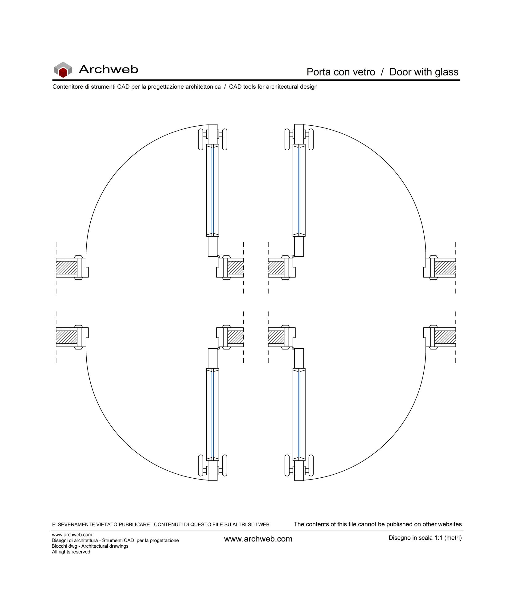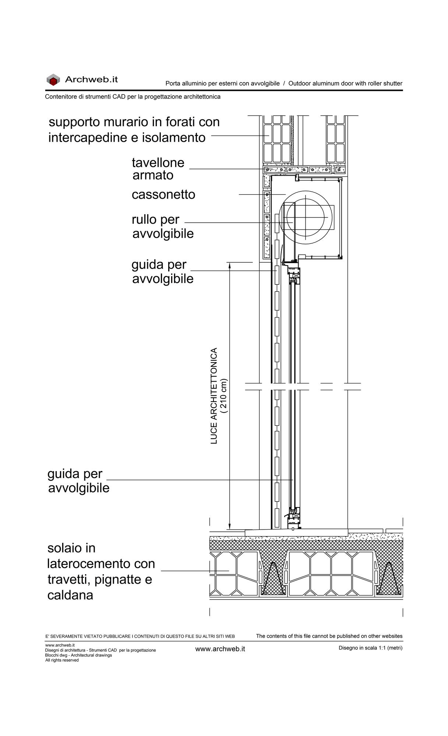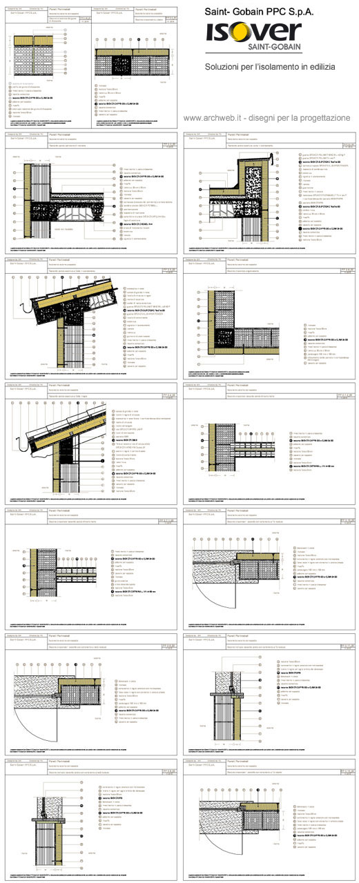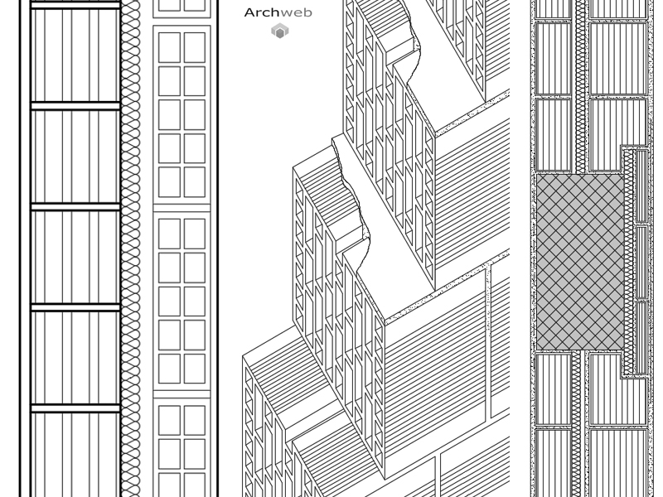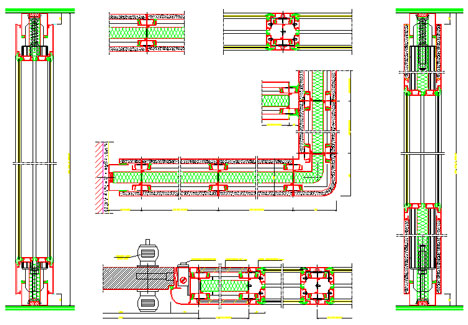- Construction technologies
- Contemporary Architectures
- Degree thesis in Architecture
- Expo Milano 2015 - All Pavilions
- Historic parks and gardens
- Historical Architectures
- Japanese Gardens
- Sport and free time
- Textures
- Various galleries
Doors and windows
Doors and windows, together with fixtures and fittings, are crucial elements in the architecture of a building. Here is an overview of these elements – Read more:
.
Doors: are openings that allow access to rooms within a building and play an important role in safety, aesthetics and functionality. They can be made of different materials such as wood, aluminium, PVC, glass or steel. Doors can be categorized according to their functions, such as main entrance doors, interior doors to separate rooms, and exterior doors such as balcony doors or French windows. They can also be equipped with different types of locking systems, handles and accessories to ensure safety and practicality of use.
Windows: are openings in the walls of buildings that allow natural light and ventilation inside the rooms. There are various types of windows, such as casement windows, tilt windows, sliding windows, bottom hung windows, pivot windows and others. They can be made of different materials, including wood, aluminium, PVC or metal alloys. The windows can be equipped with single or double glazing, thermal and acoustic insulation, as well as more sophisticated opening and closing systems such as motors or home automation systems.
Frames and windows: refer to the complete set of elements that make up the doors and windows, including the frame, uprights, handles, hinges, glass and all the components necessary to install and secure the openings within the building structures. Windows can affect the energy efficiency, safety and sound insulation of the building. They can be made from a wide range of materials, and the choice depends on the specific needs of the building in terms of strength, design and performance.
It is important to choose high quality doors, windows, fixtures and fittings that meet safety regulations and the specific needs of the building in terms of thermal and acoustic insulation and resistance to atmospheric agents. Consulting industry professionals or experts in choosing and installing these structures can be very helpful in achieving the best results based on individual needs.
Doors and windows, together with fixtures and fittings, are crucial elements in the architecture of a building. Here is an overview of these elements – Read more:
.
Doors: are openings that allow access to rooms within a building and play an important role in safety, aesthetics and functionality. They can be made of different materials such as wood, aluminium, PVC, glass or steel. Doors can be categorized according to their functions, such as main entrance doors, interior doors to separate rooms, and exterior doors such as balcony doors or French windows. They can also be equipped with different types of locking systems, handles and accessories to ensure safety and practicality of use.
Windows: are openings in the walls of buildings that allow natural light and ventilation inside the rooms. There are various types of windows, such as casement windows, tilt windows, sliding windows, bottom hung windows, pivot windows and others. They can be made of different materials, including wood, aluminium, PVC or metal alloys. The windows can be equipped with single or double glazing, thermal and acoustic insulation, as well as more sophisticated opening and closing systems such as motors or home automation systems.
Frames and windows: refer to the complete set of elements that make up the doors and windows, including the frame, uprights, handles, hinges, glass and all the components necessary to install and secure the openings within the building structures. Windows can affect the energy efficiency, safety and sound insulation of the building. They can be made from a wide range of materials, and the choice depends on the specific needs of the building in terms of strength, design and performance.
It is important to choose high quality doors, windows, fixtures and fittings that meet safety regulations and the specific needs of the building in terms of thermal and acoustic insulation and resistance to atmospheric agents. Consulting industry professionals or experts in choosing and installing these structures can be very helpful in achieving the best results based on individual needs.
……………………………………………………………………………………………………
«The whole history of architecture revolves exclusively around openings in walls»
Le Corbusier
In this category there are dwg files useful for the design of doors, windows, fixtures and frames of various types, dimensions, materials and technical characteristics.
Wide choice of solutions for all the designer’s needs.
Sort by
DWG
DWG
DWG
DWG
DWG
DWG
related cad block categories
How the download works?
To download files from Archweb.com there are 4 types of downloads, identified by 4 different colors. Discover the subscriptions
Free
for all
Free
for Archweb users
Subscription
for Premium users
Single purchase
pay 1 and download 1































































