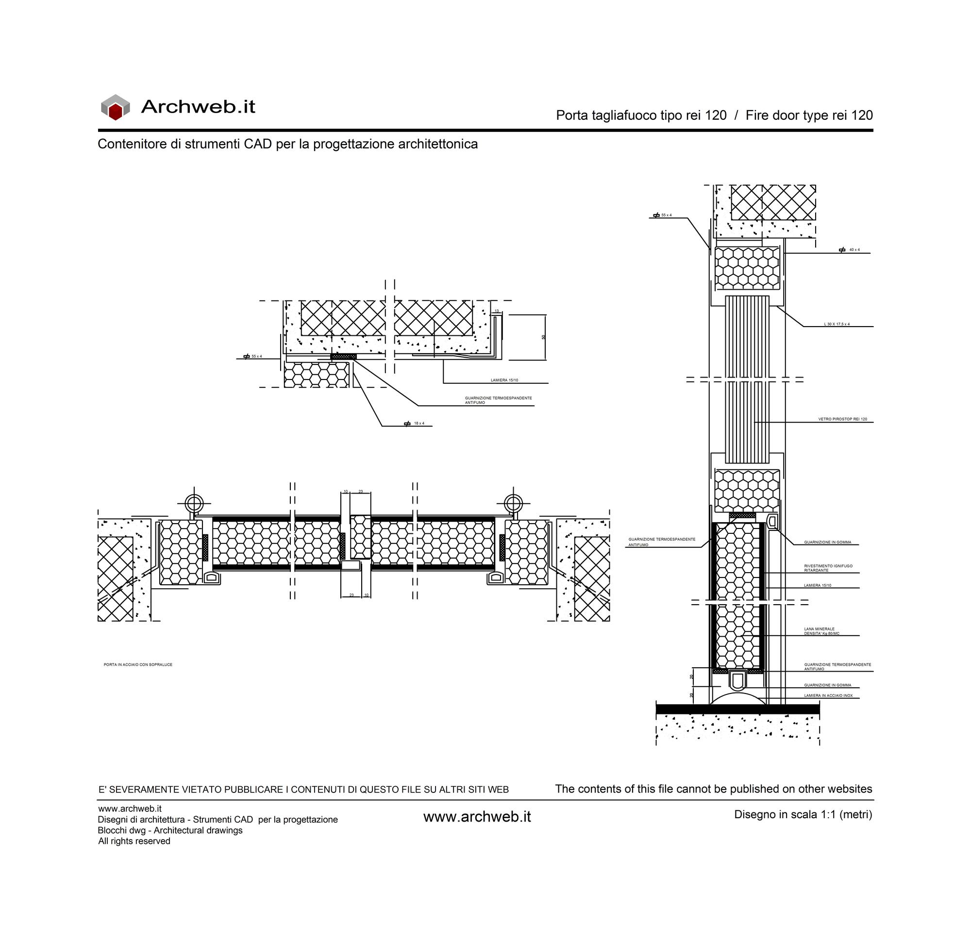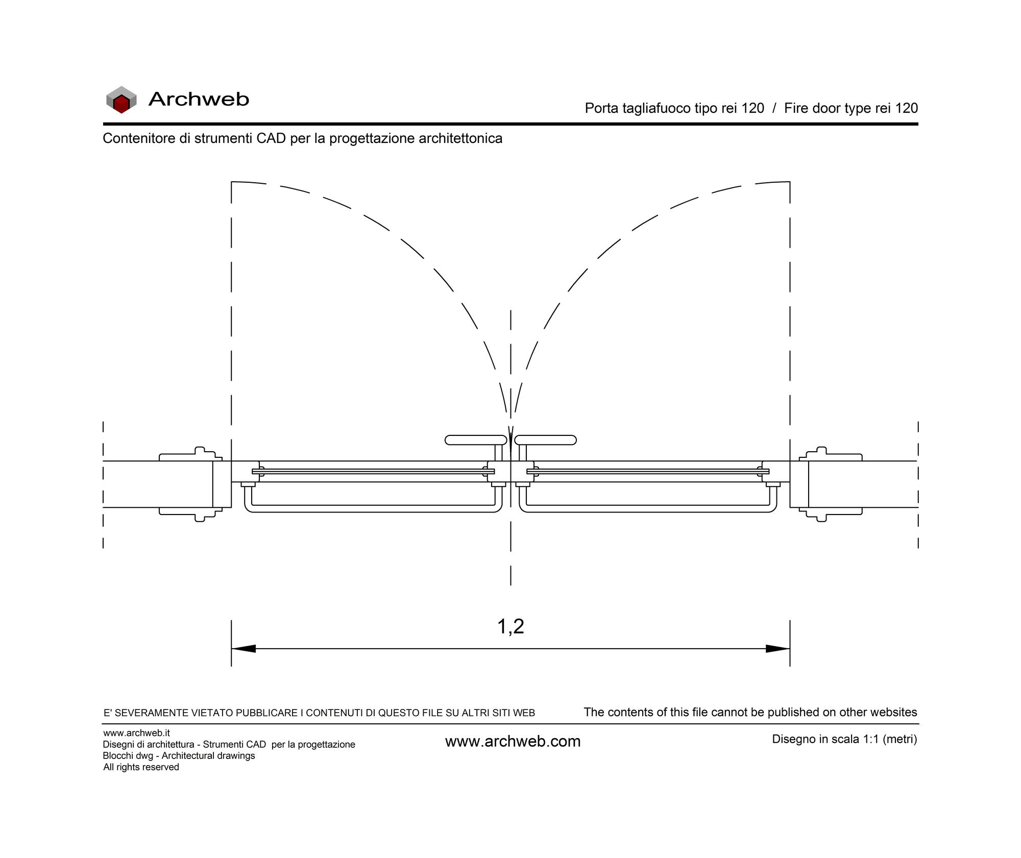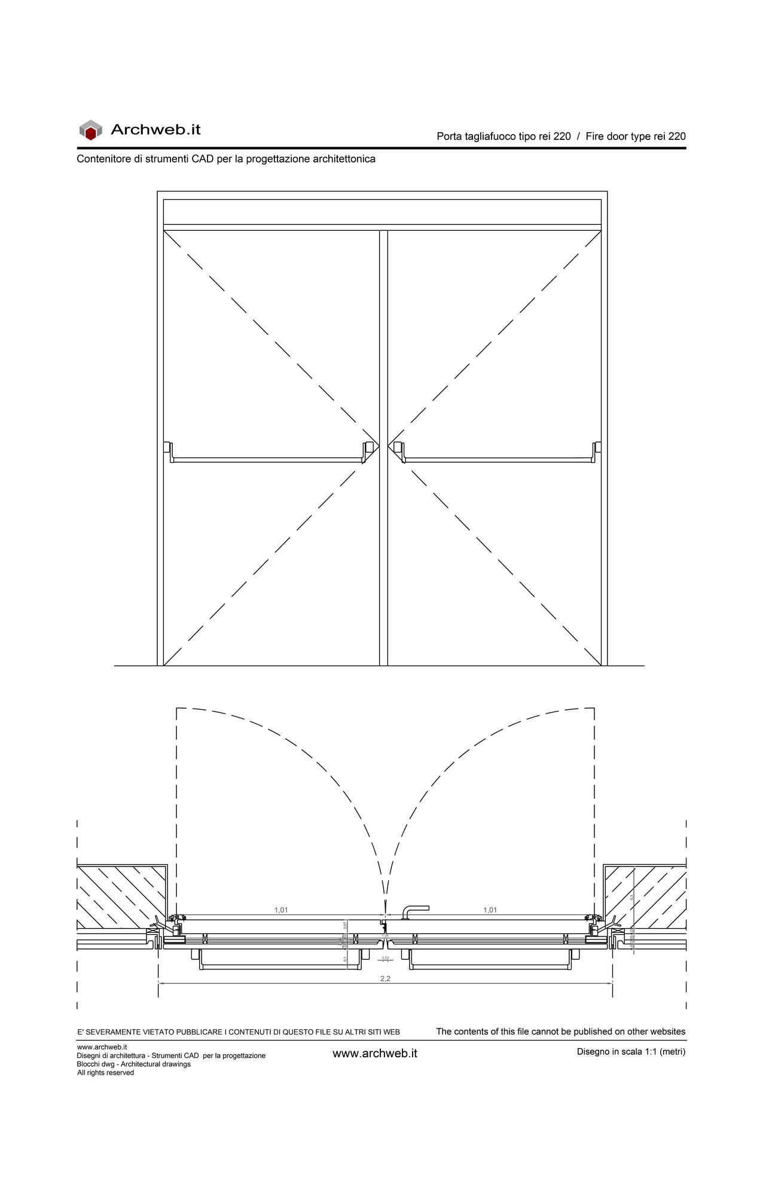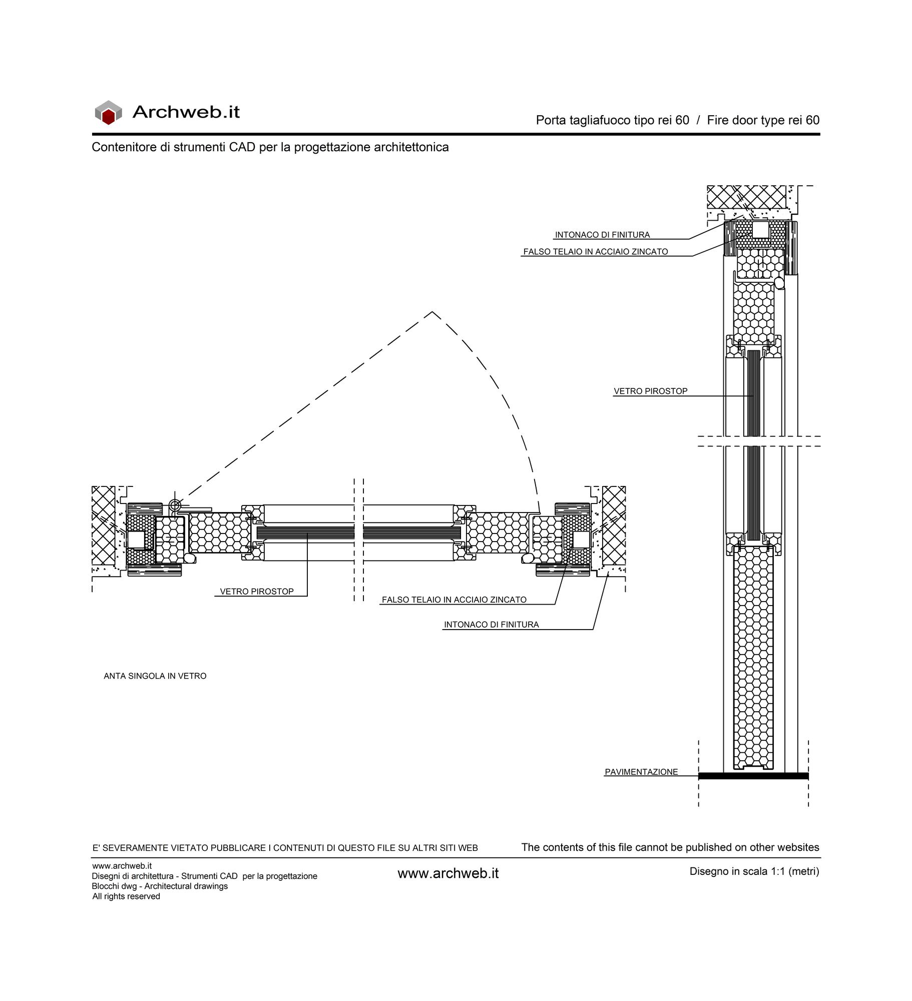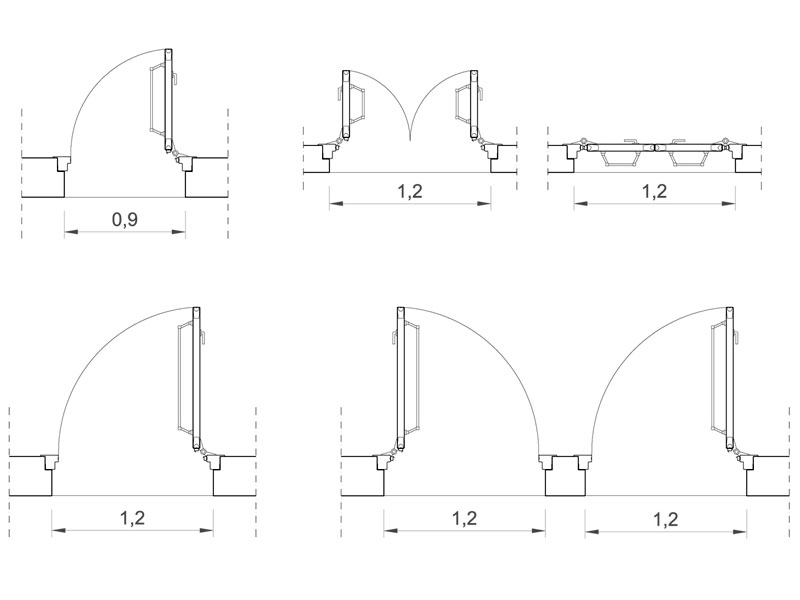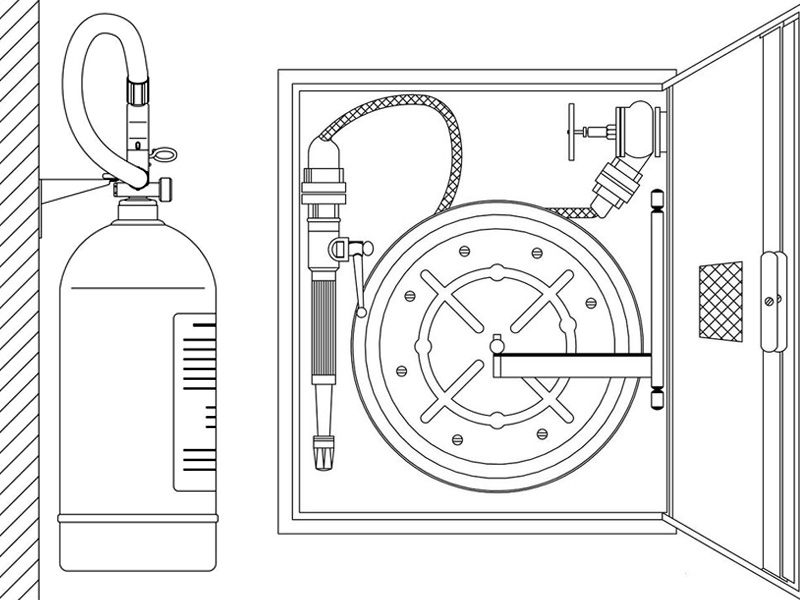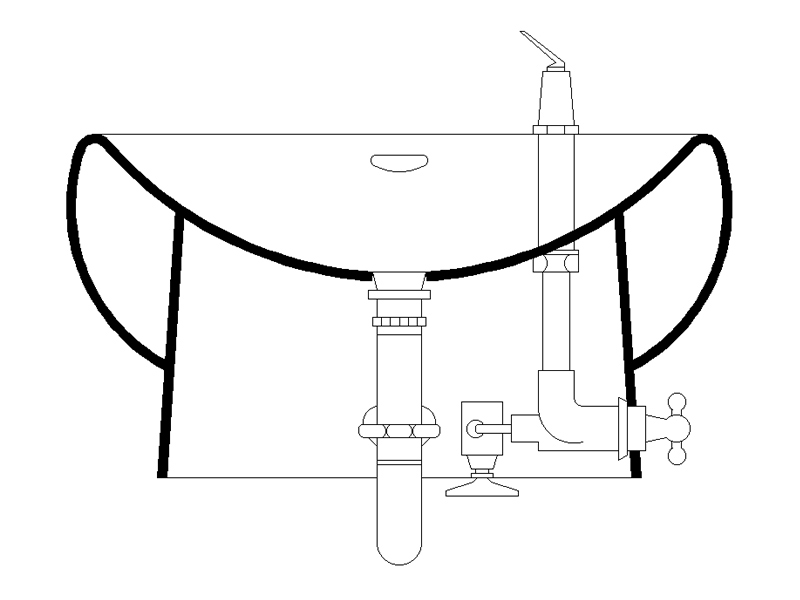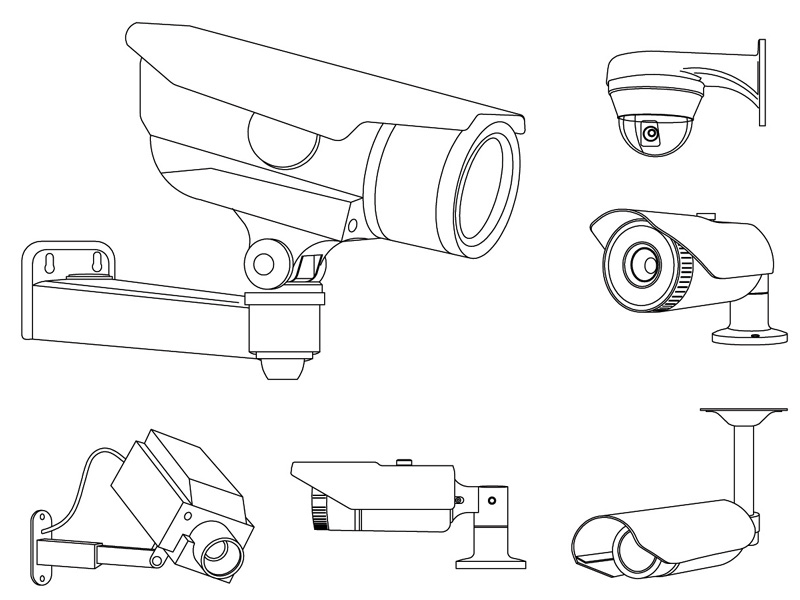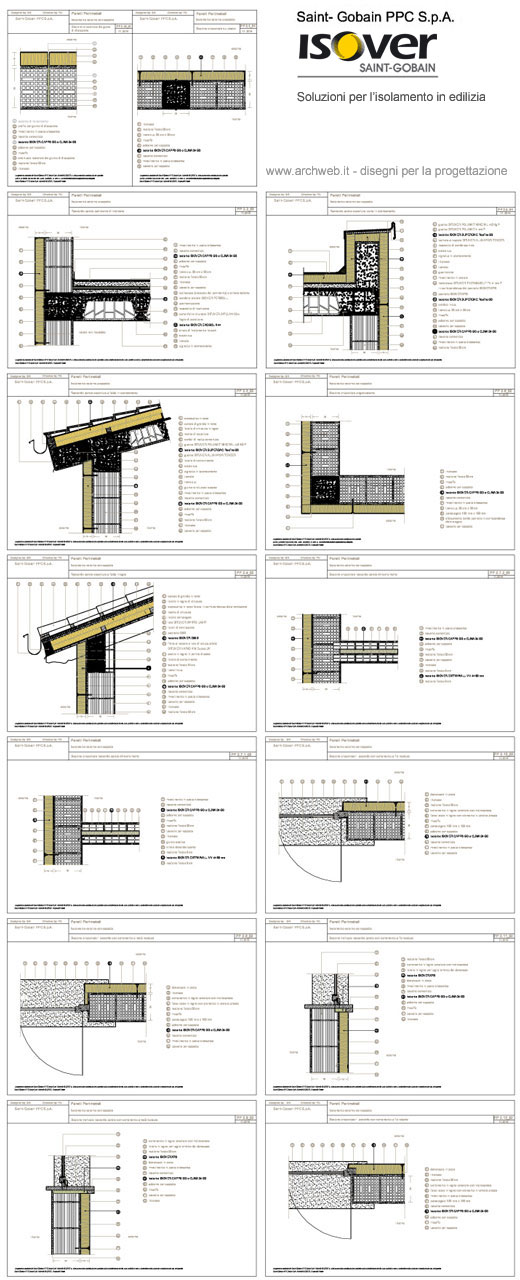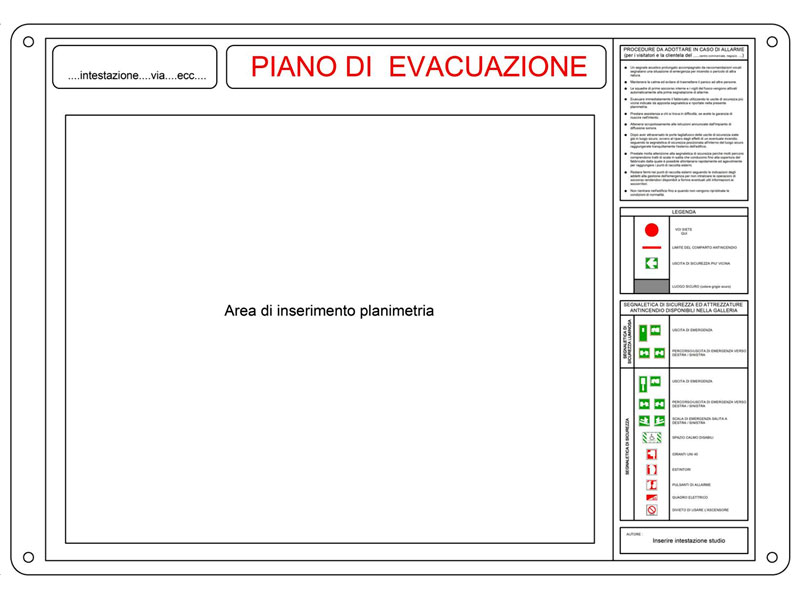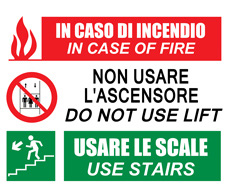- Construction technologies
- Contemporary Architectures
- Degree thesis in Architecture
- Expo Milano 2015 - All Pavilions
- Historic parks and gardens
- Historical Architectures
- Japanese Gardens
- Sport and free time
- Textures
- Various galleries
Fireproof doors type REI
The R.E.I. classification is an acronym that indicates:
R Resistance, mechanical ability of a material to resist fire
E Tightness, i.e. it does not allow flames, vapors and gases to pass through to the unexposed side
I Thermal insulation, i.e. the ability to insulate from heat
The figures that normally accompany this acronym indicate the minutes for which the characteristics of the structures or fire protection devices remain unchanged in the presence of a fire; beyond this period, certified safety is no longer guaranteed.
Fire doors must be marked on both sides with a UNI EN ISO 7010-F007 sign, showing the message “Fire door keep closed” or “Automatic closing fire door” if equipped with an electromagnetic stop on opening.
In this category there are dwg files useful for designing: REI type fire doors of various types, technical characteristics and dimensions.
Wide choice of files for all the designer’s needs.
Sort by
DWG
related cad block categories
How the download works?
To download files from Archweb.com there are 4 types of downloads, identified by 4 different colors. Discover the subscriptions
Free
for all
Free
for Archweb users
Subscription
for Premium users
Single purchase
pay 1 and download 1































































