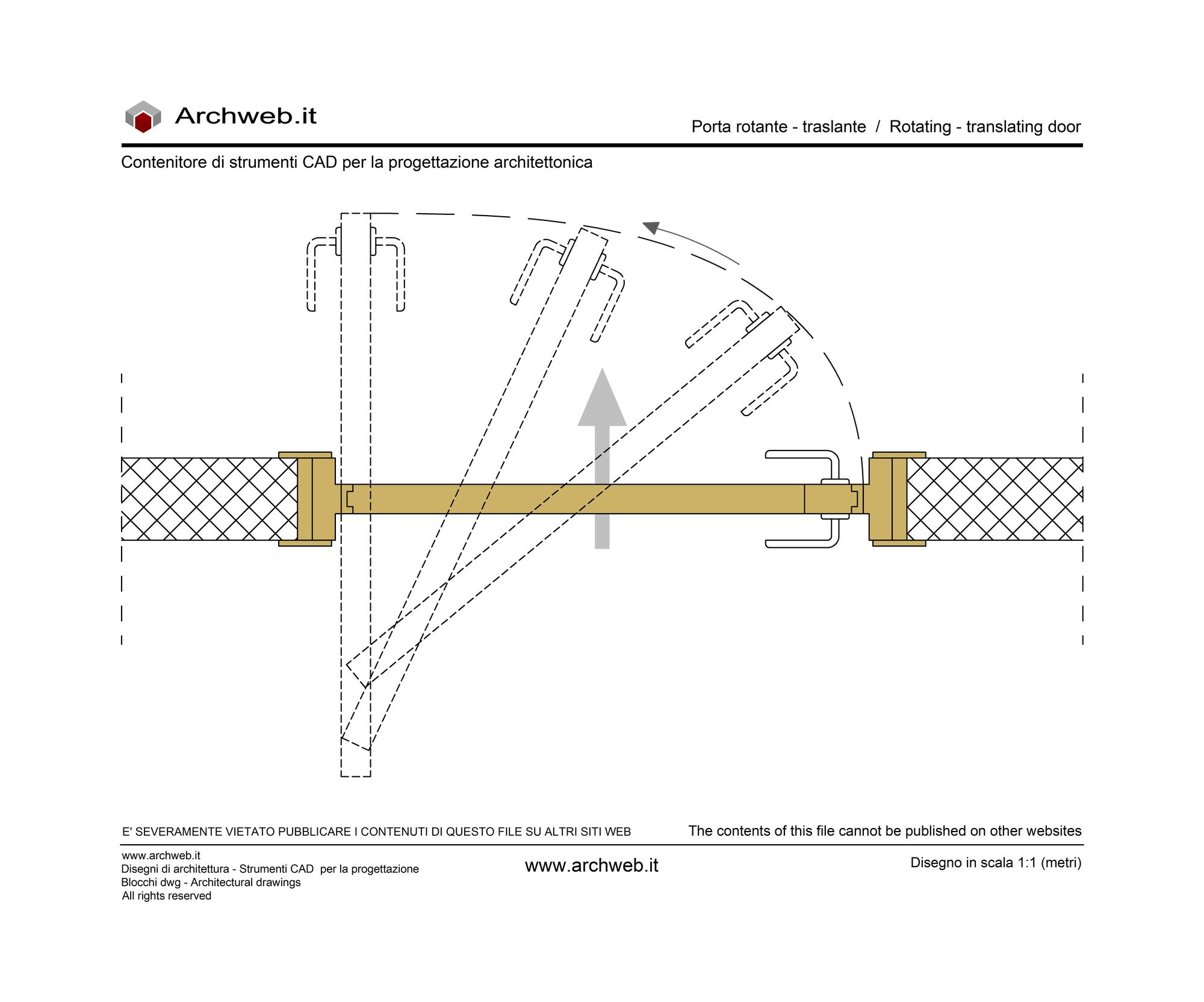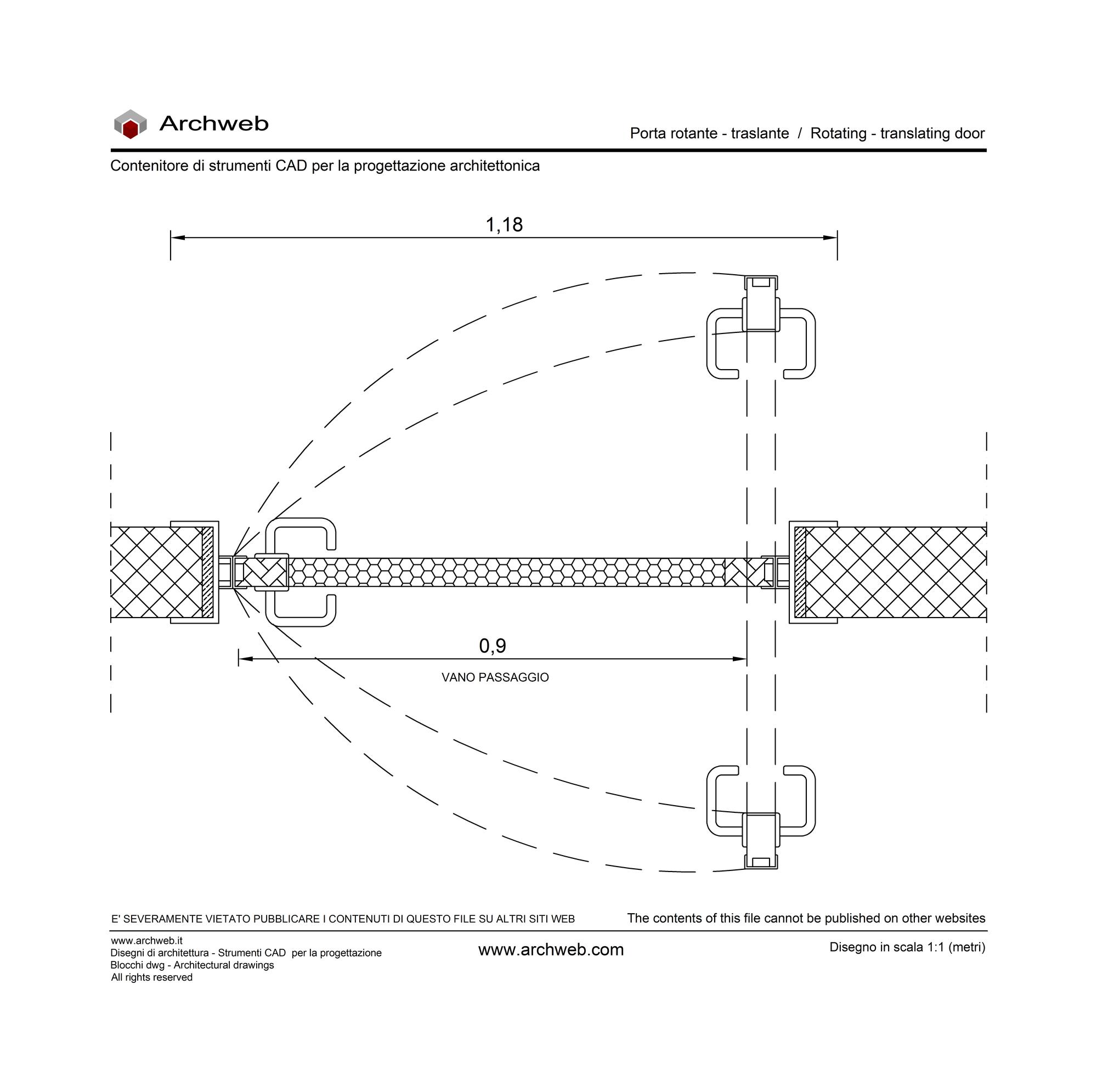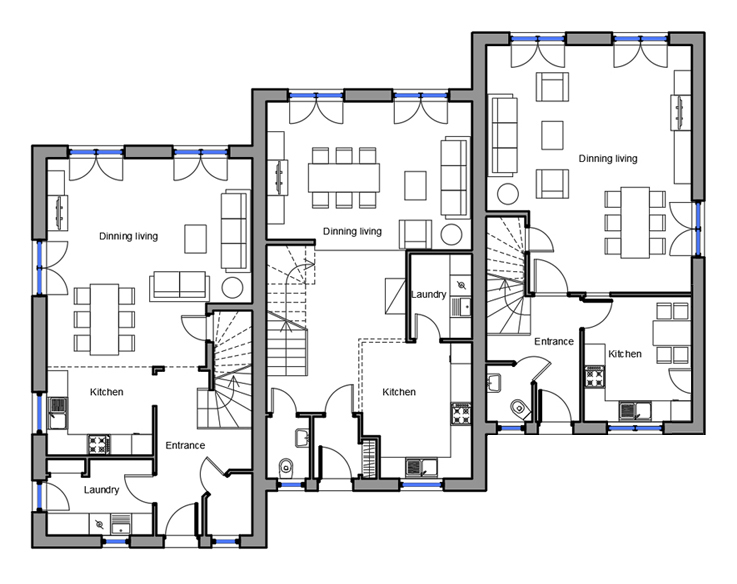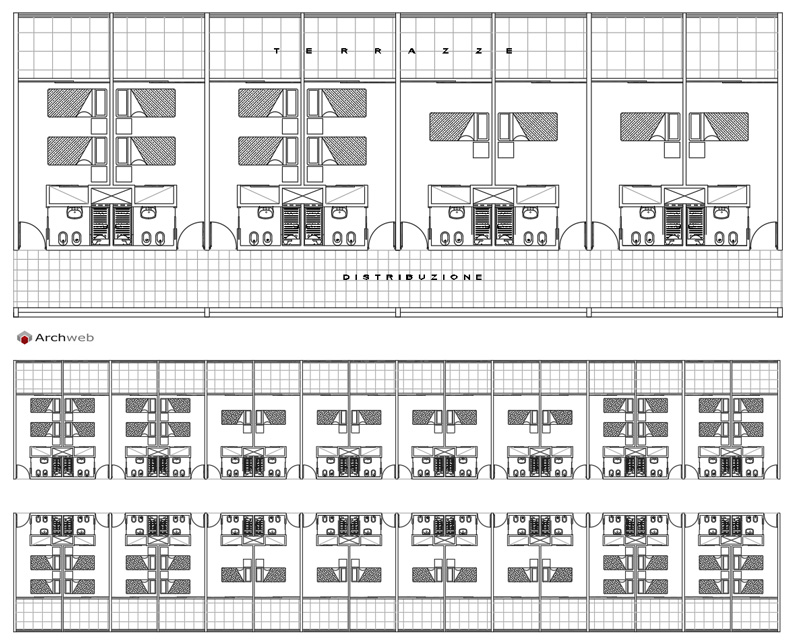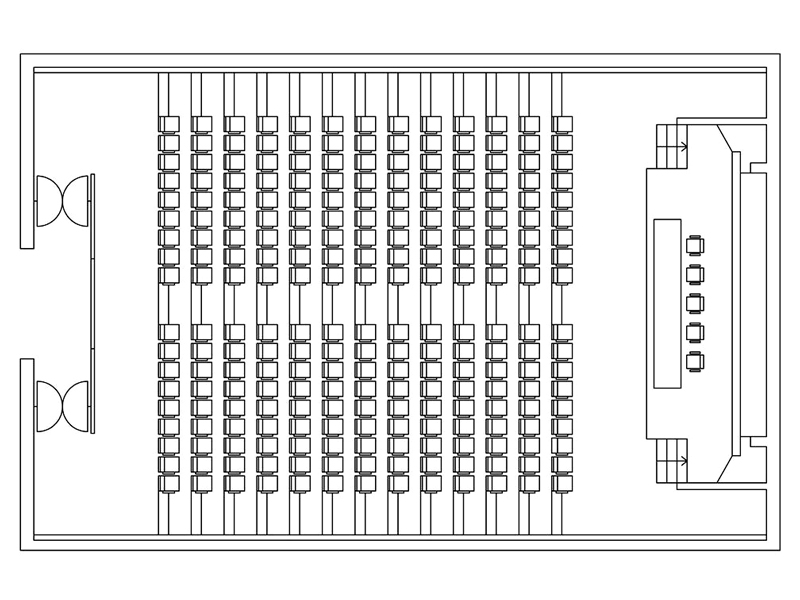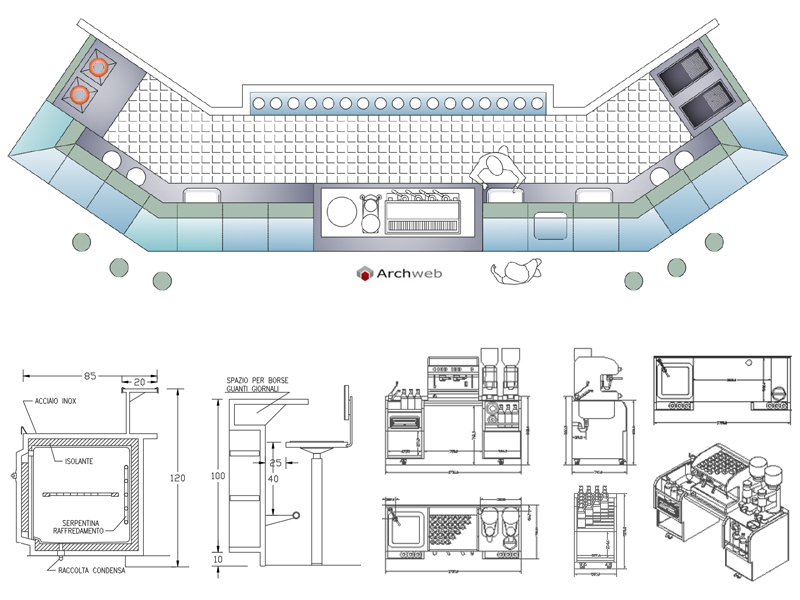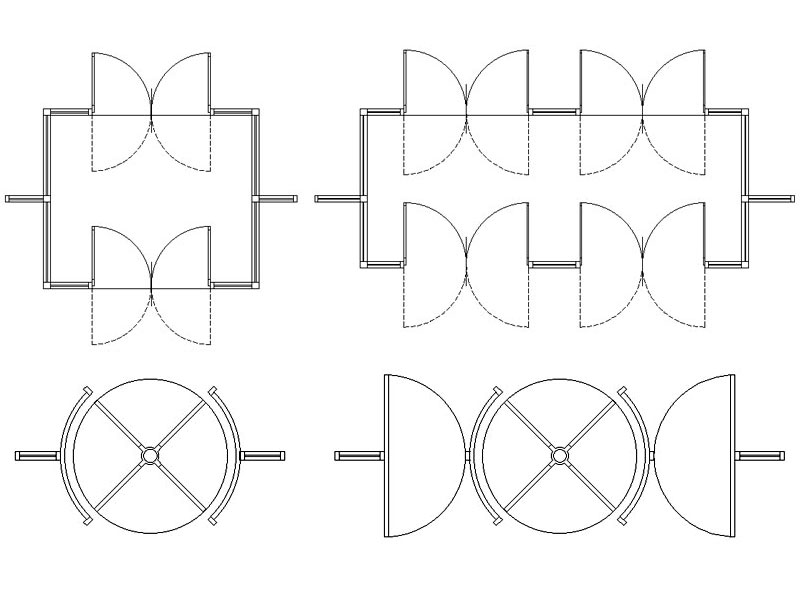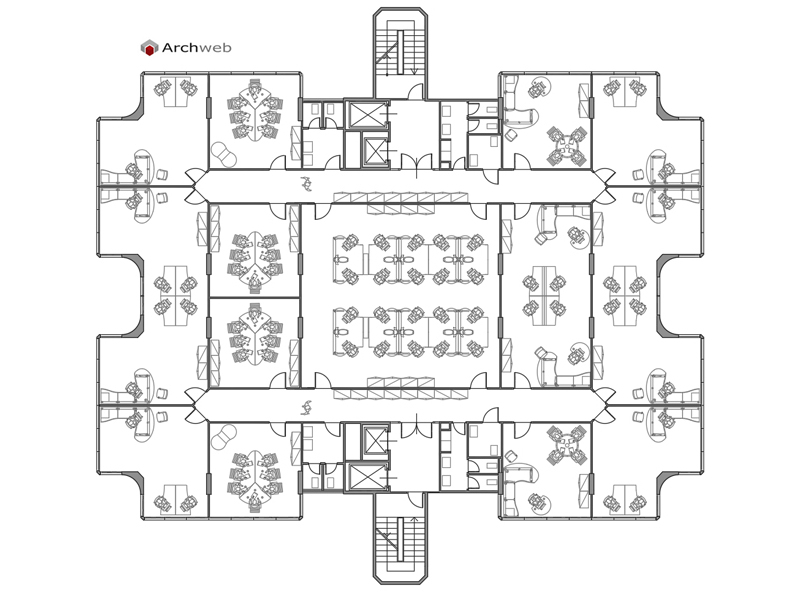Rototranslating doors
Rototranslating doors are a special type of door that combine rotational and translational movements to open and close. They are designed to optimize space and offer a large opening with a small footprint.
The operation of rototranslating doors mainly involves two movements:
– rotary movement: initially the door opens by rotating around a central pin, similar to the movement of a propeller wing, allowing free access to the surrounding area;
– translational movement: after the initial rotary movement, the door slides laterally on guides or tracks, moving parallel to the wall. This movement allows the door to be moved completely out of the passage space, creating a large opening without taking up space within the room.
This type of door is ideal in spaces where there is a limitation of lateral space for opening traditional doors. Roto-translating doors can be used in both residential and commercial contexts, such as shops, offices or public places, where it is necessary to optimize the available space.
In this category there are dwg files useful for designing: rototranslating doors of various types and sizes.
Wide choice of files for all the designer’s needs.
Sort by
related cad block categories
How the download works?
To download files from Archweb.com there are 4 types of downloads, identified by 4 different colors. Discover the subscriptions
Free
for all
Free
for Archweb users
Subscription
for Premium users
Single purchase
pay 1 and download 1






























































