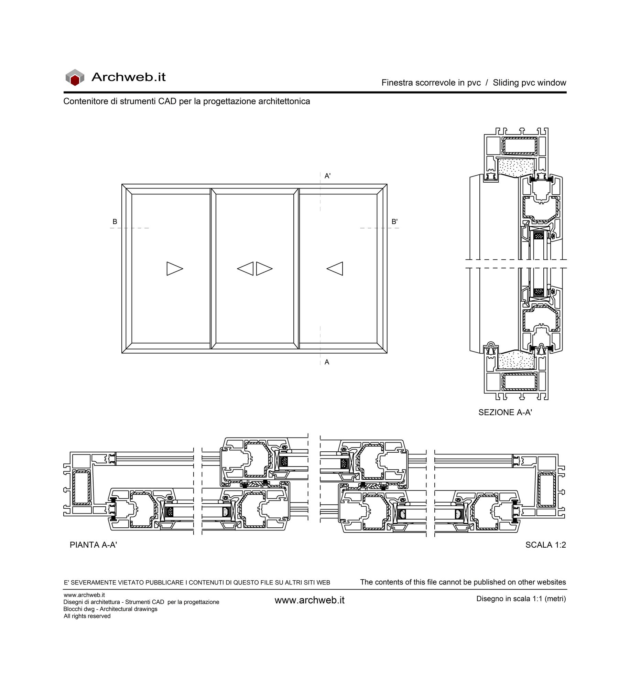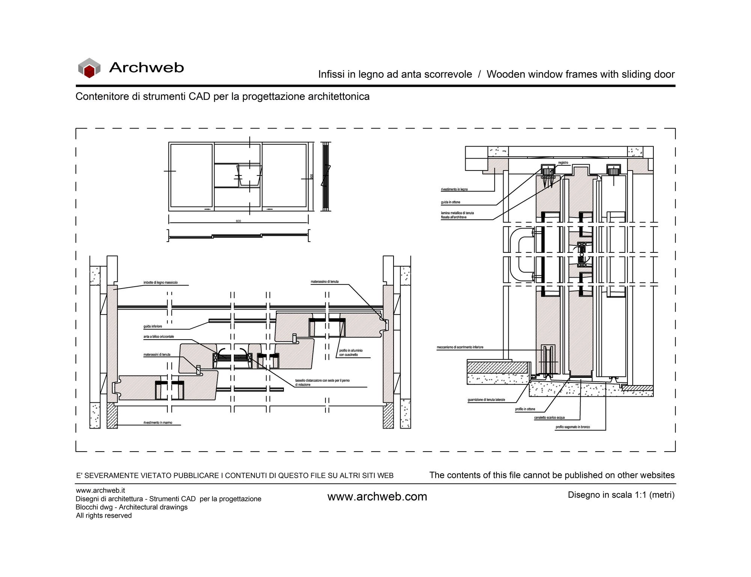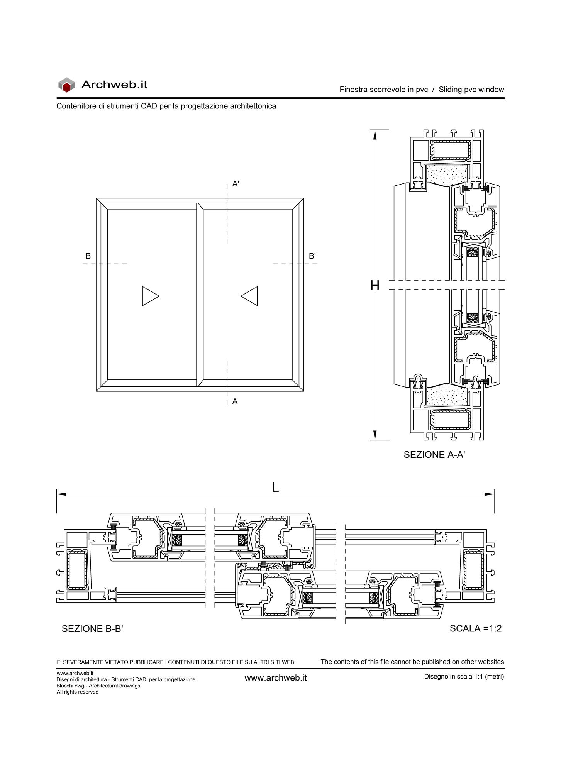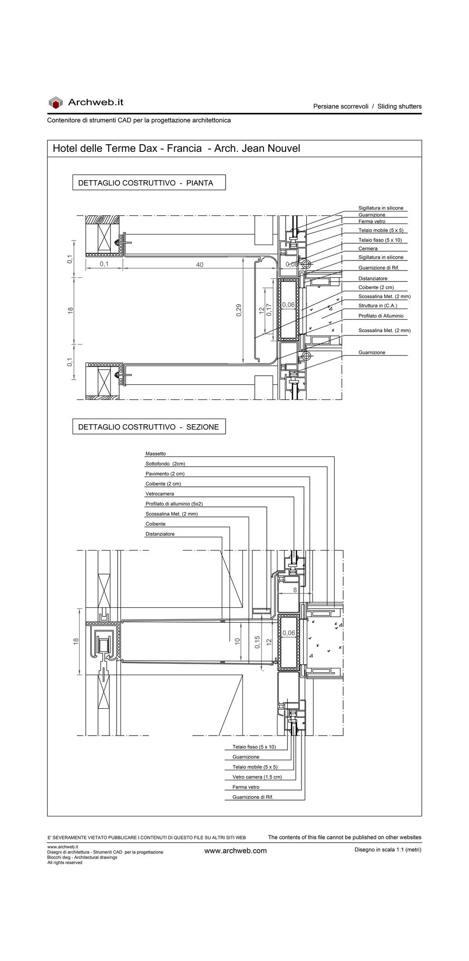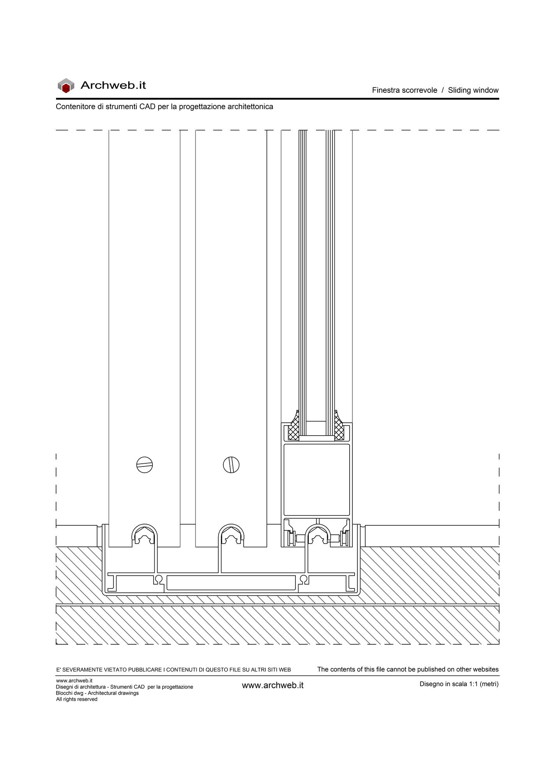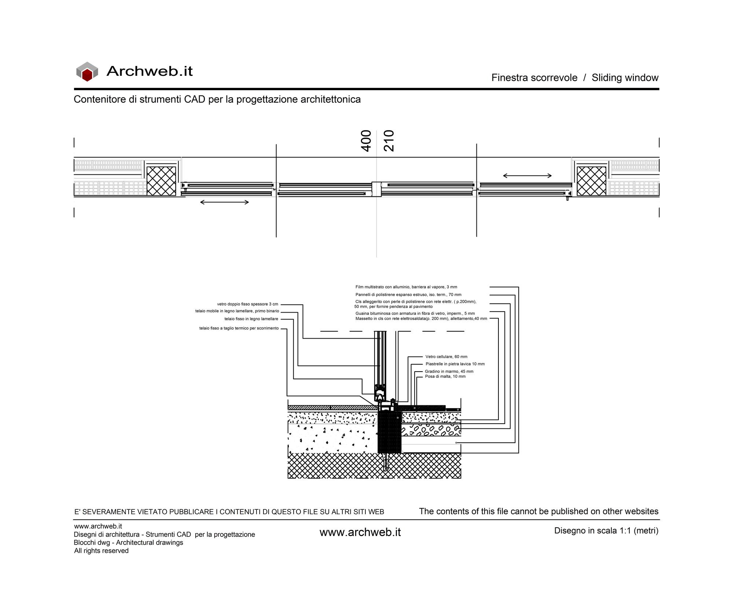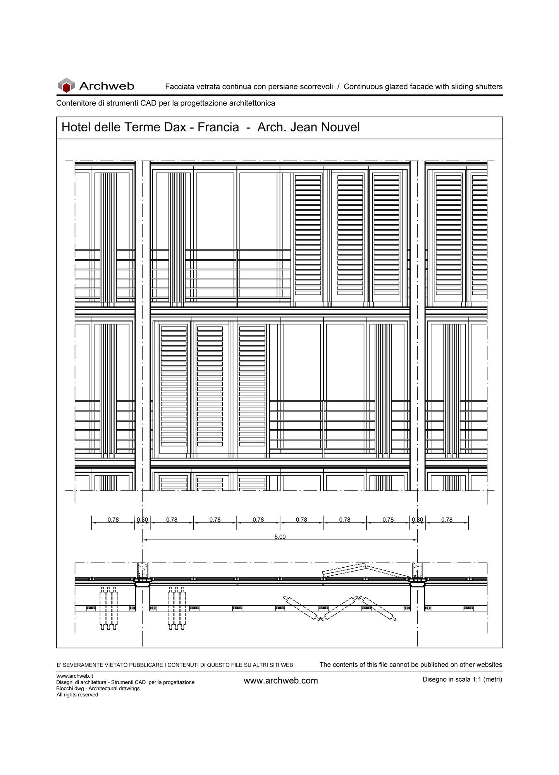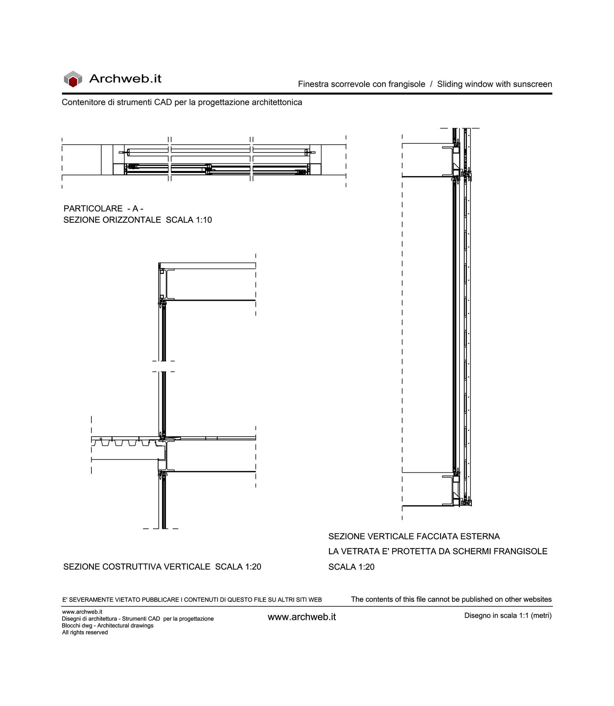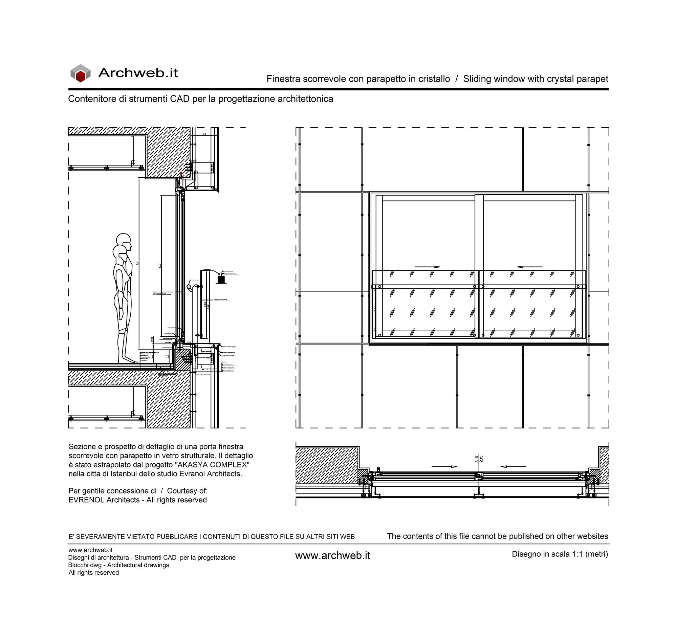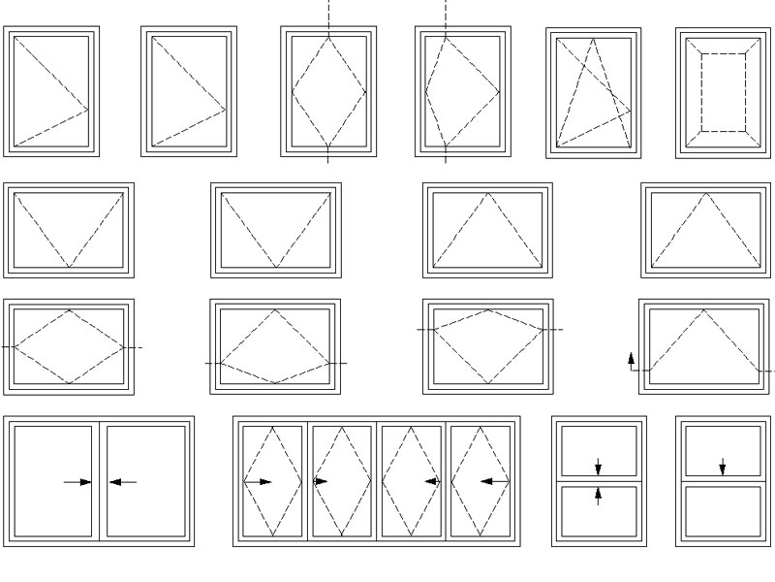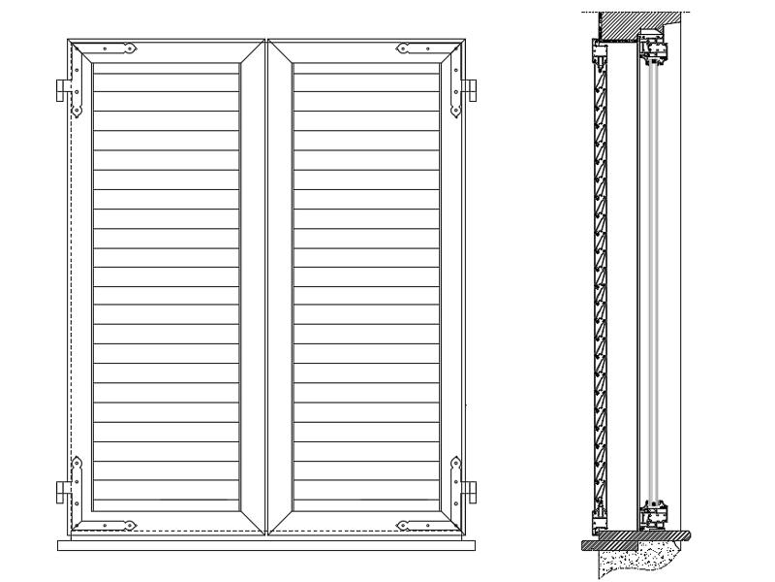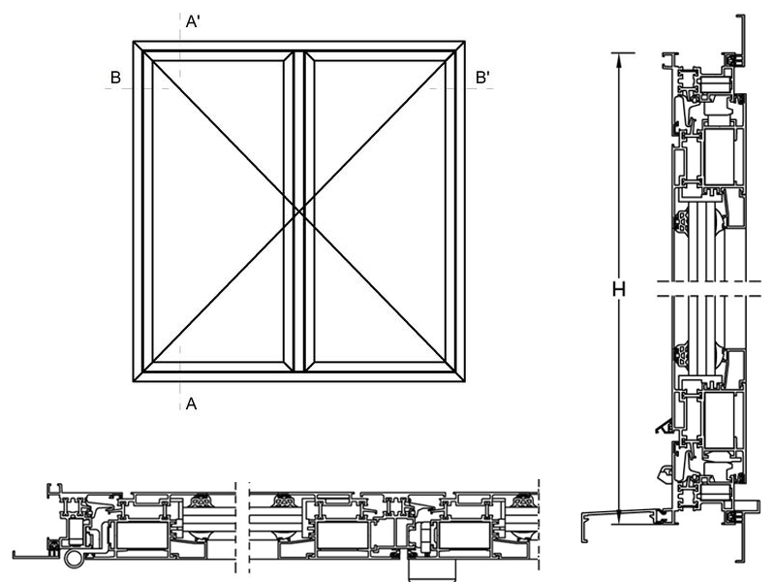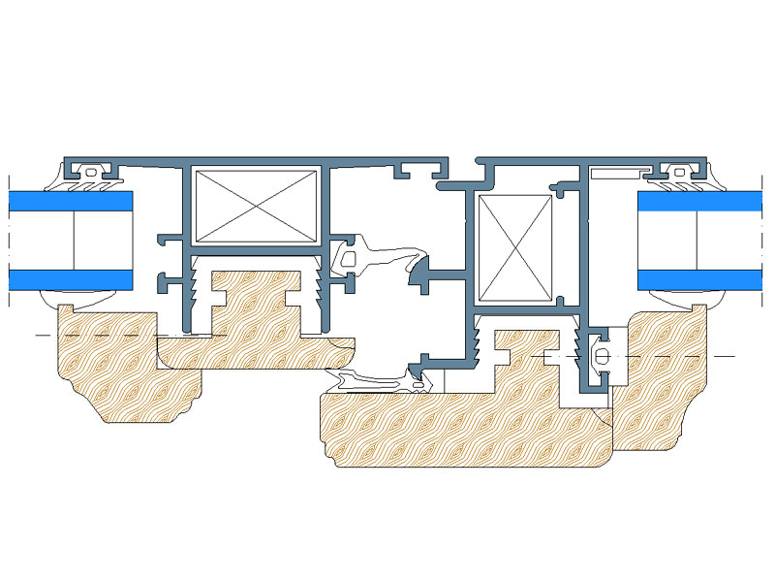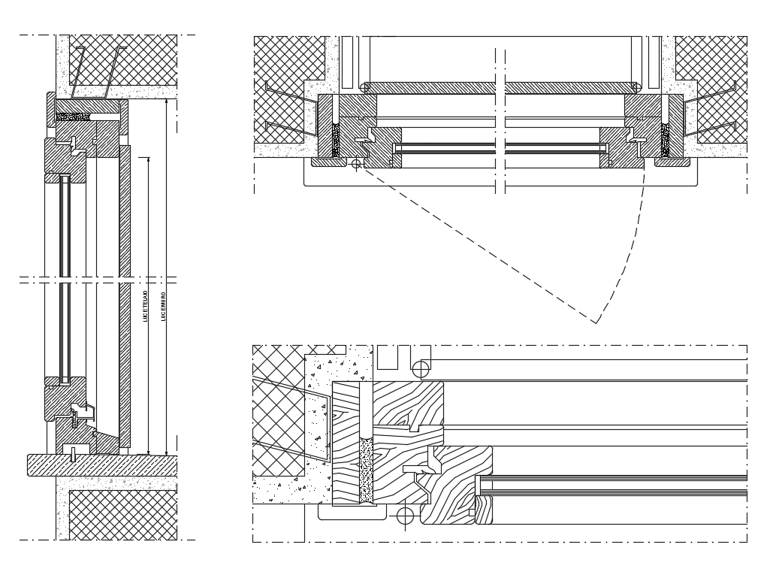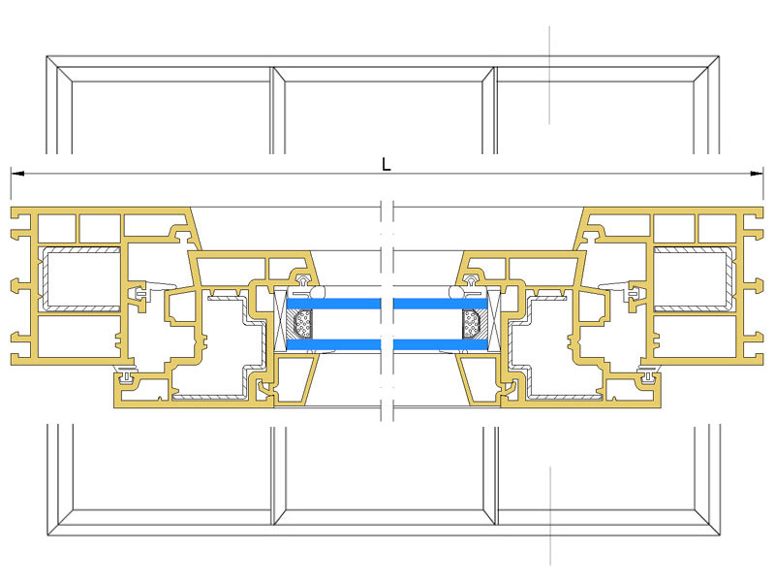Windows and sliding doors
The “sliding doors and windows” open and close by sliding laterally on guides. They are appreciated for their ability to save space, allow greater natural brightness within rooms and facilitate access to external spaces such as gardens, terraces or balconies.
The solution with large multi-panel windows allows in a lot of natural light, as well as offering a panoramic view. They are often used in modern environments or in homes with panoramic views.
In this category there are dwg files useful for designing: sliding doors and windows, large multi-panel windows.
Wide choice of files for all the designer’s needs.
Sort by
related cad block categories
How the download works?
To download files from Archweb.com there are 4 types of downloads, identified by 4 different colors. Discover the subscriptions
Free
for all
Free
for Archweb users
Subscription
for Premium users
Single purchase
pay 1 and download 1






























































