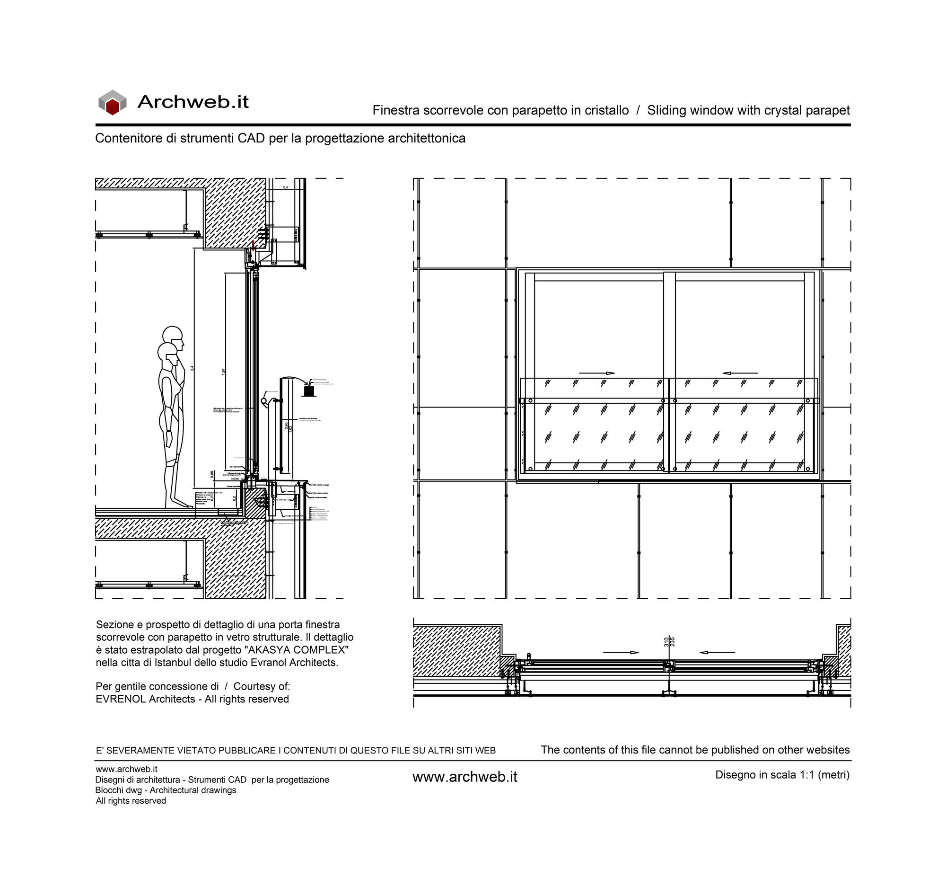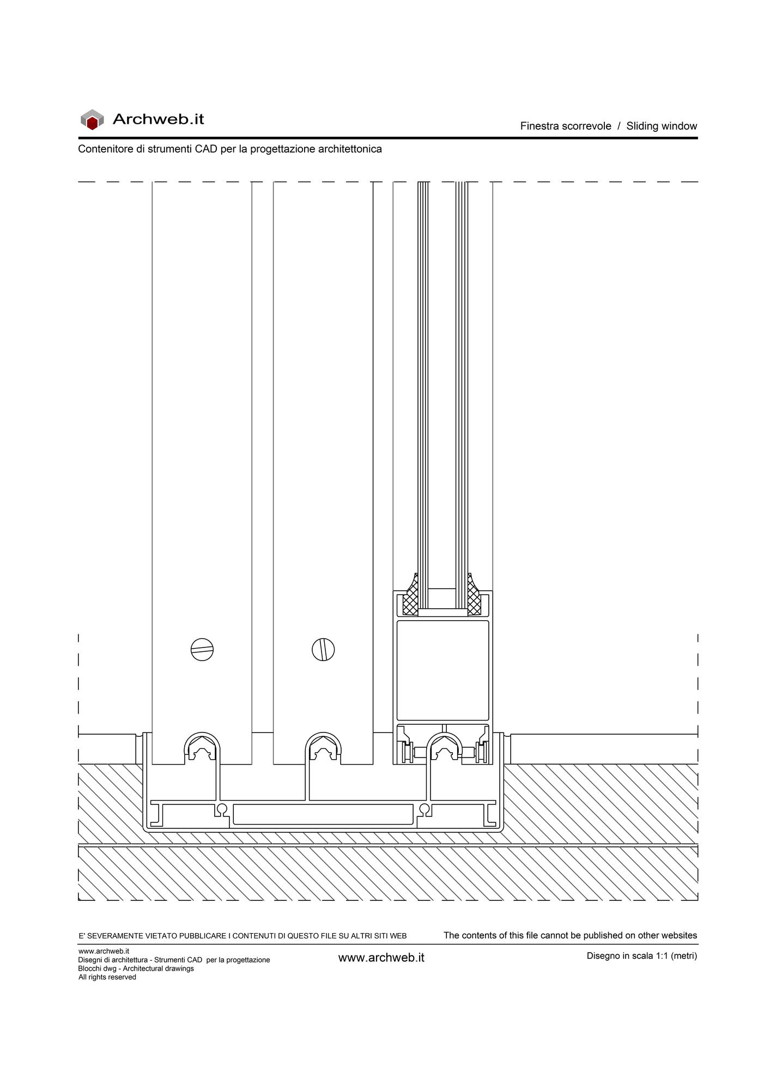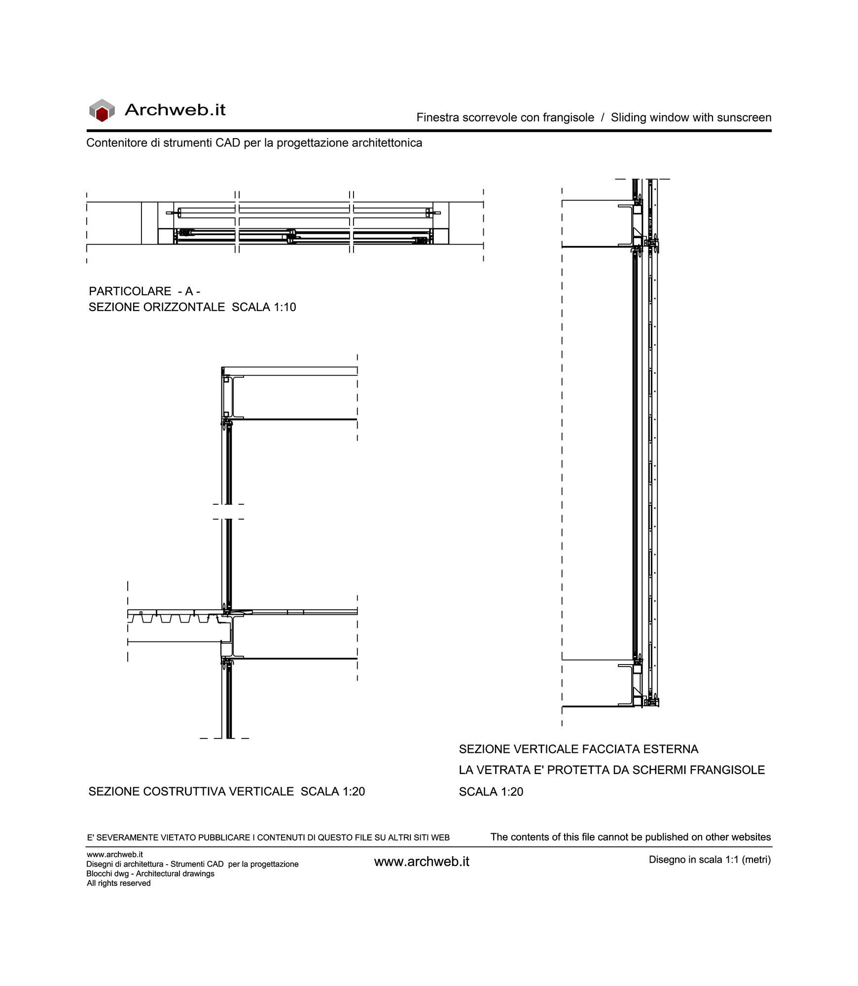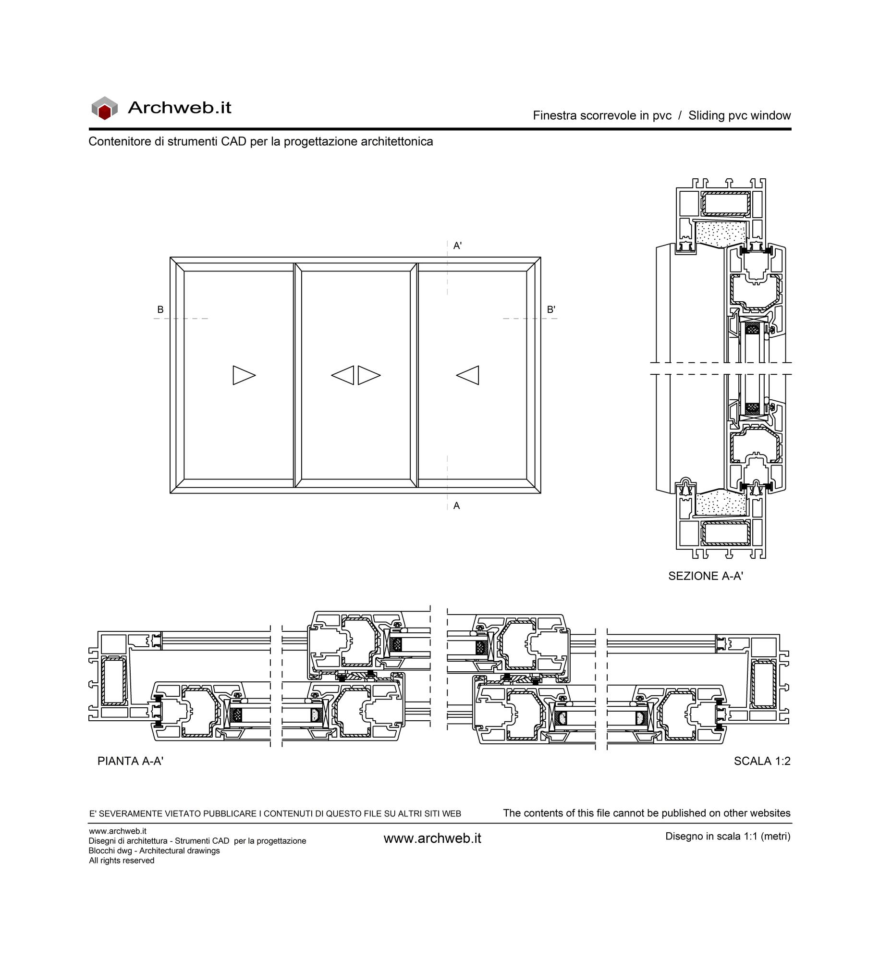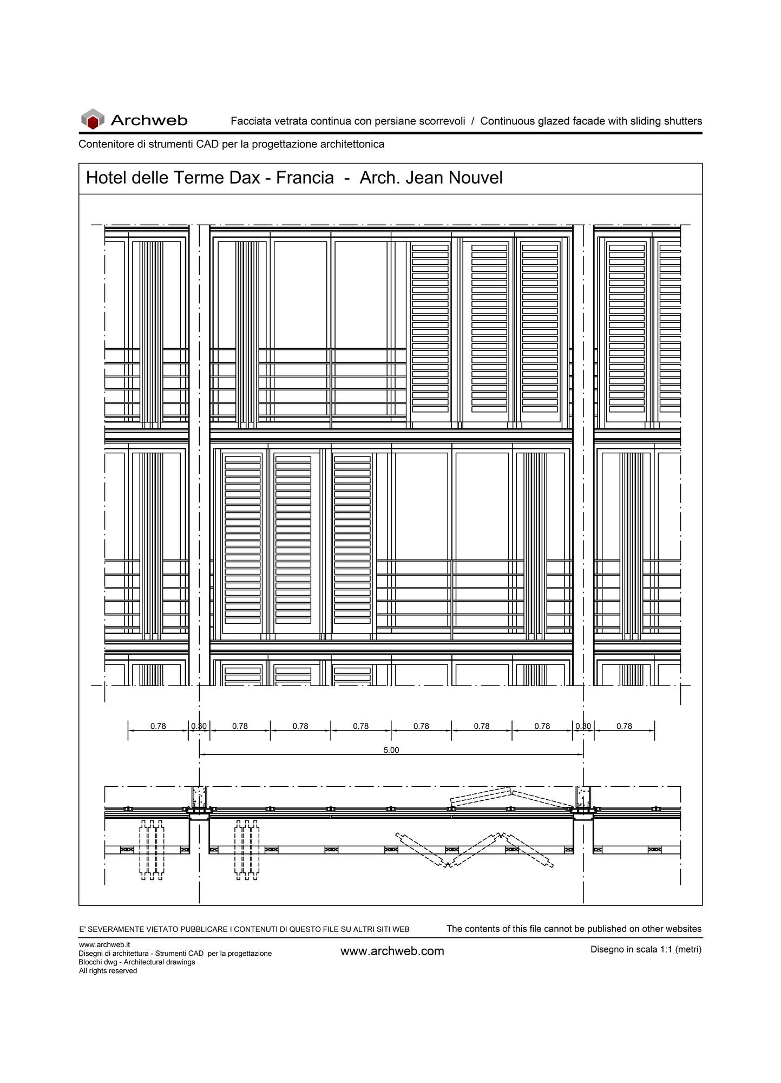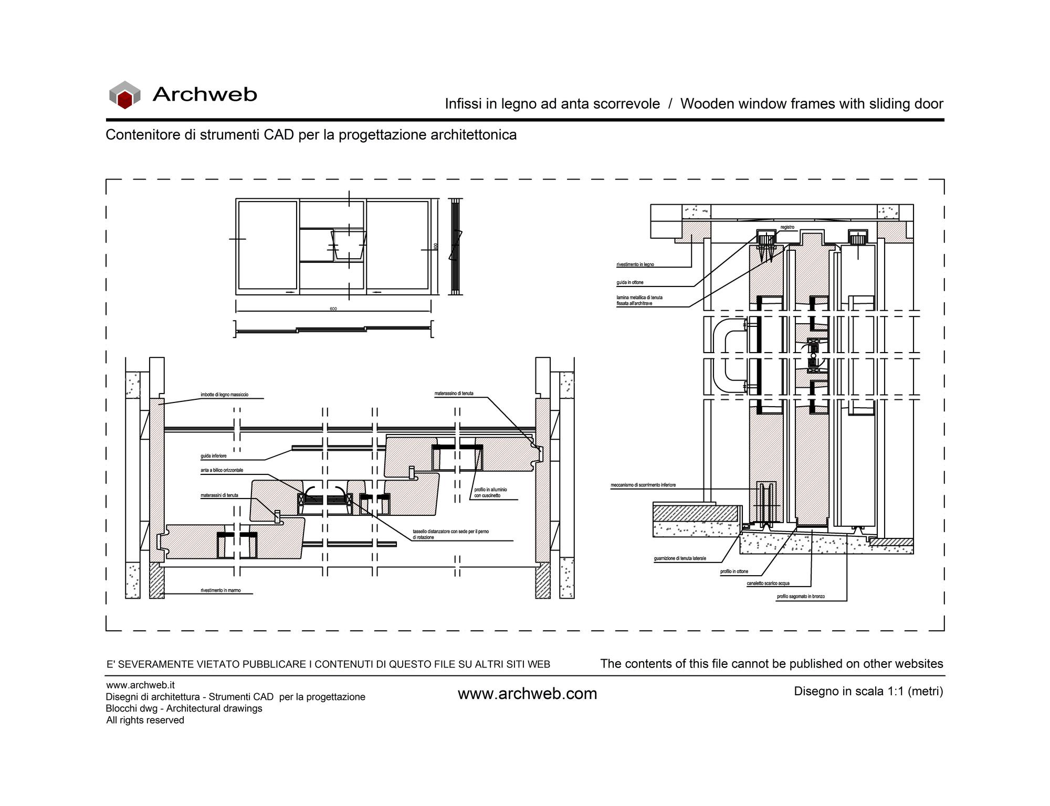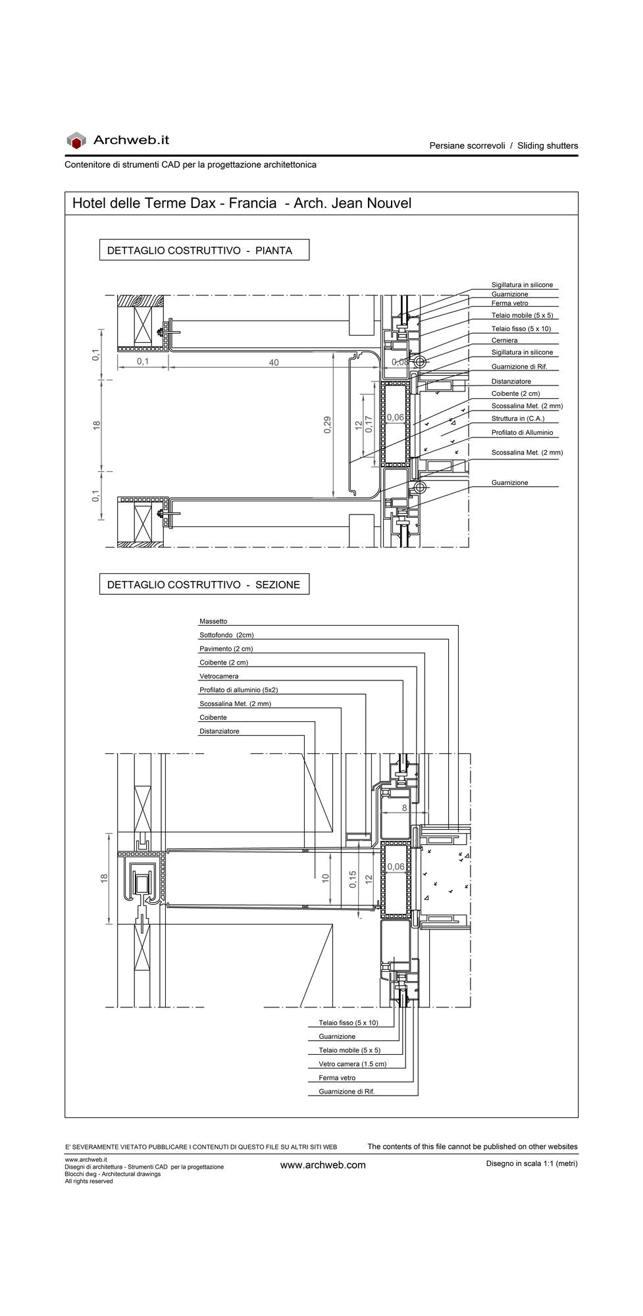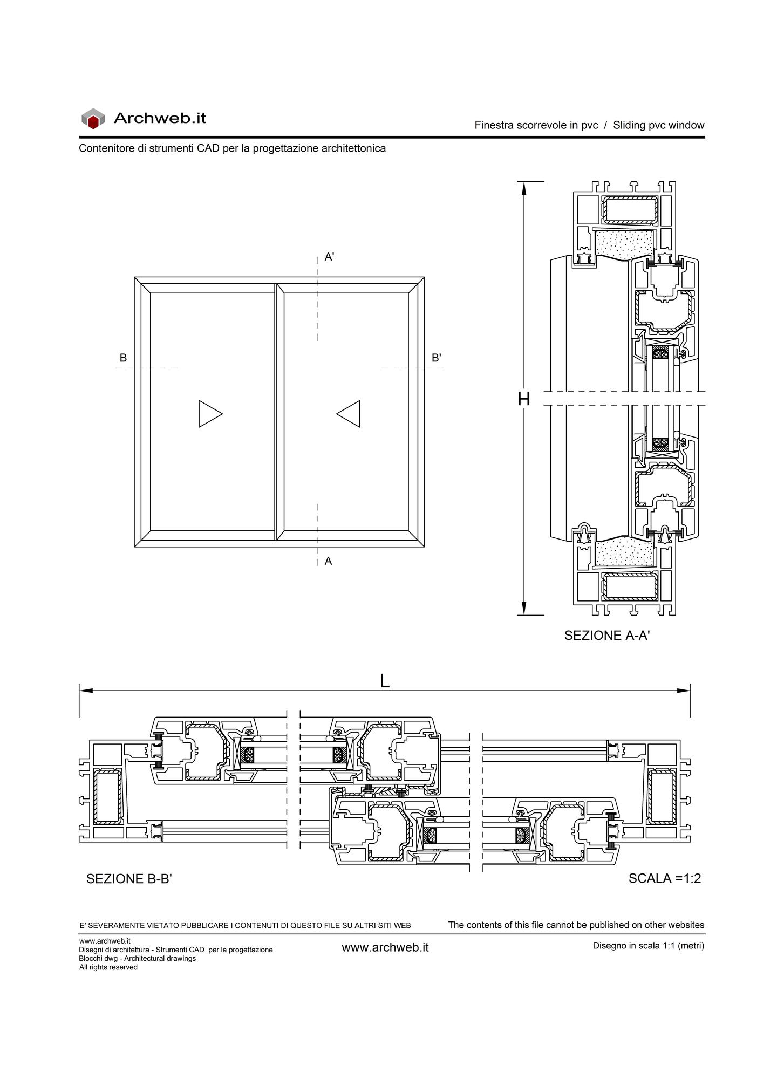Subscription
Windows Evrenol architects
Reference scale 1:10
Plan, elevation and detail section of a sliding French door with structural glass parapet. The detail was extrapolated from the "AKASYA COMPLEX" project in Istanbul by Evranol Architects.
Click here to view the project, photos and other construction details.
Recommended CAD blocks
How the download works?
To download files from Archweb.com there are 4 types of downloads, identified by 4 different colors. Discover the subscriptions
Free
for all
Free
for Archweb users
Subscription
for Premium users
Single purchase
pay 1 and download 1



























































