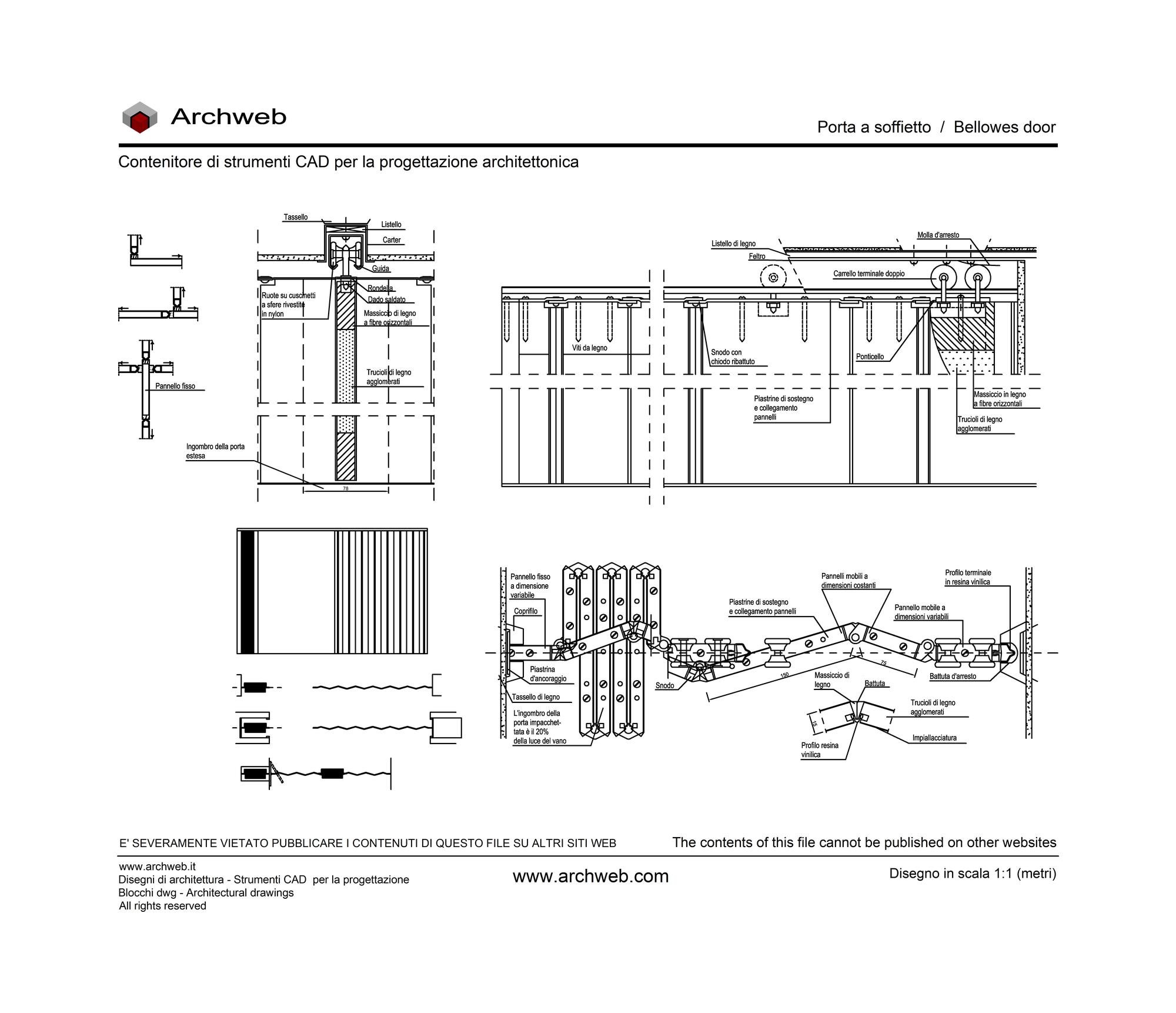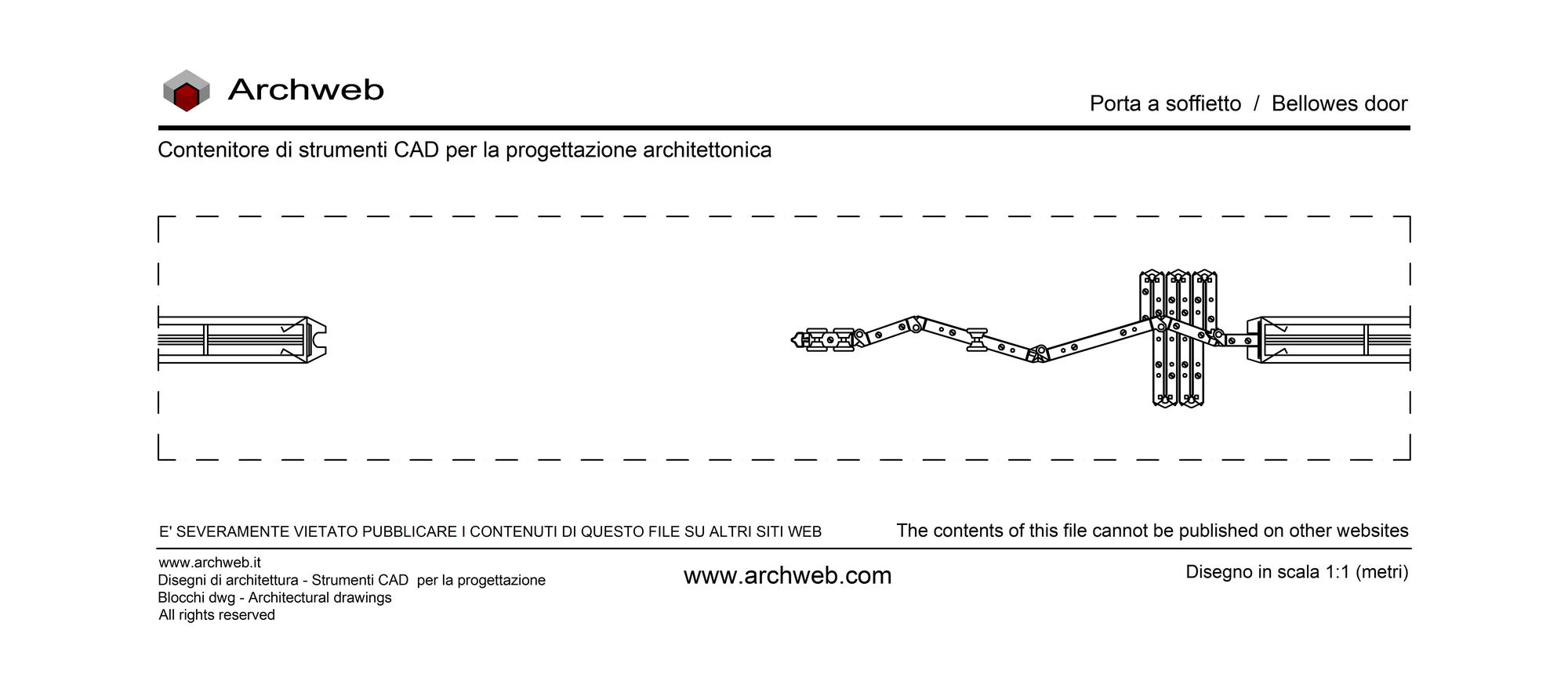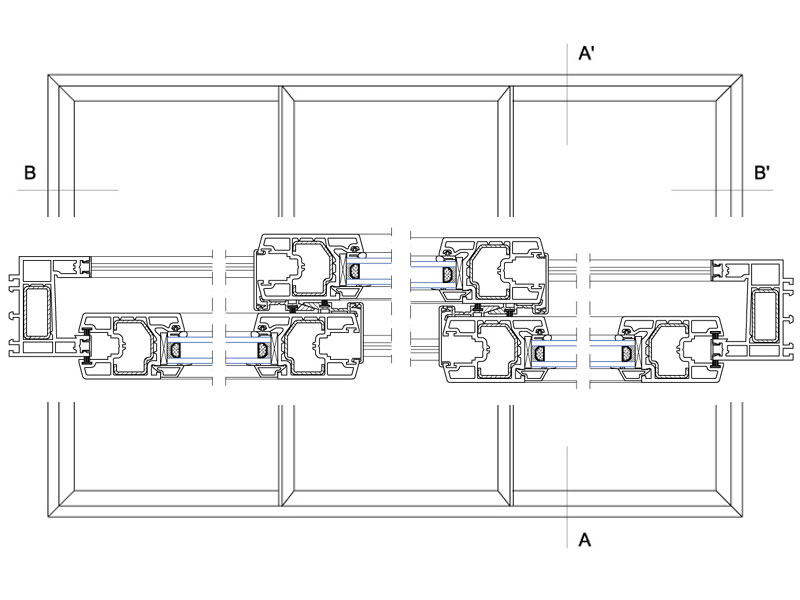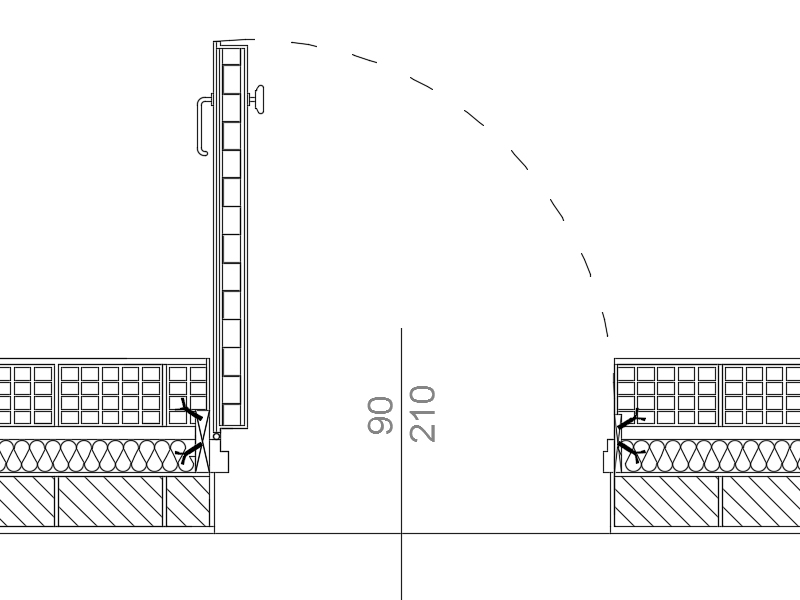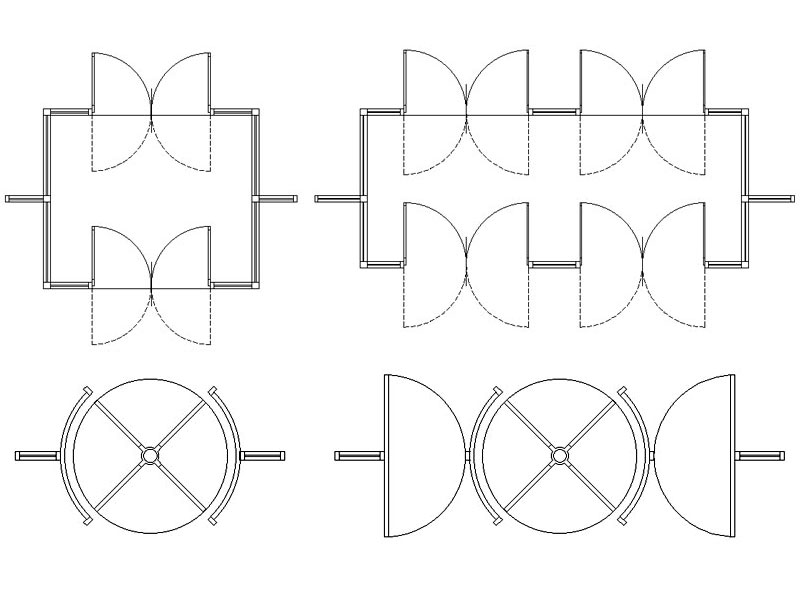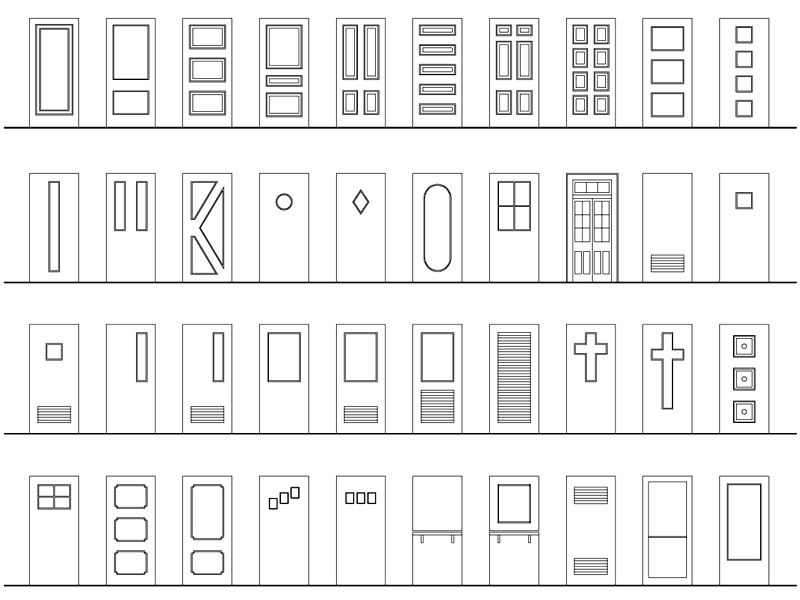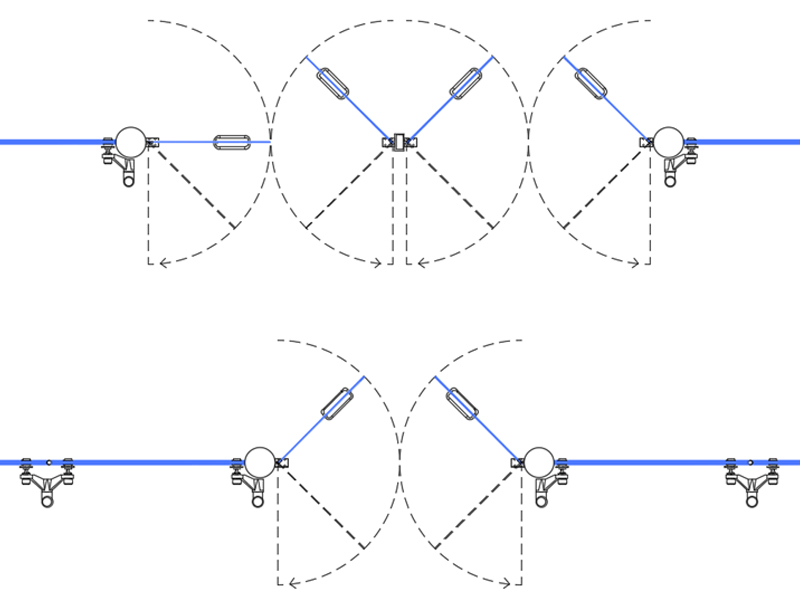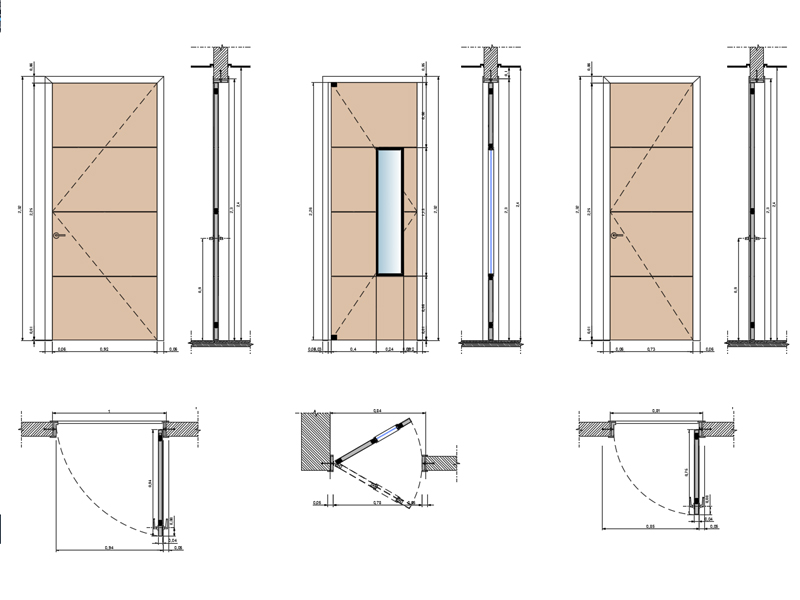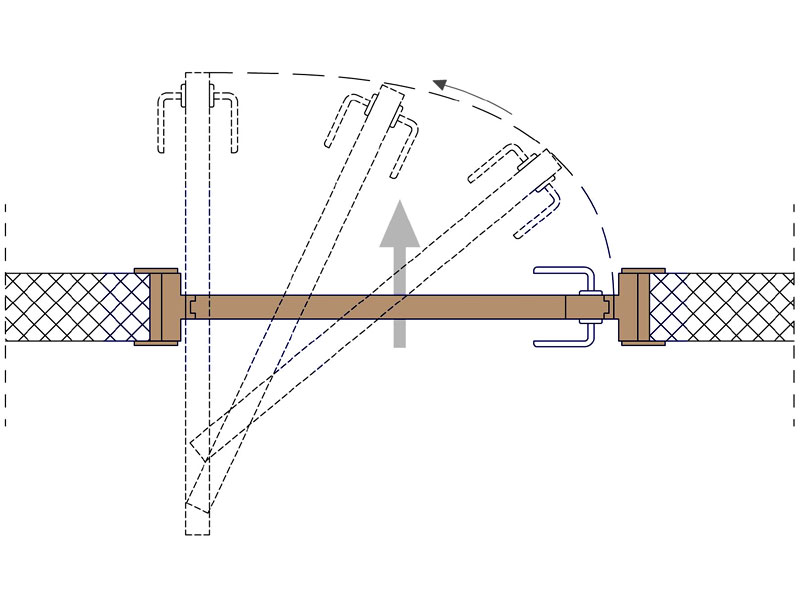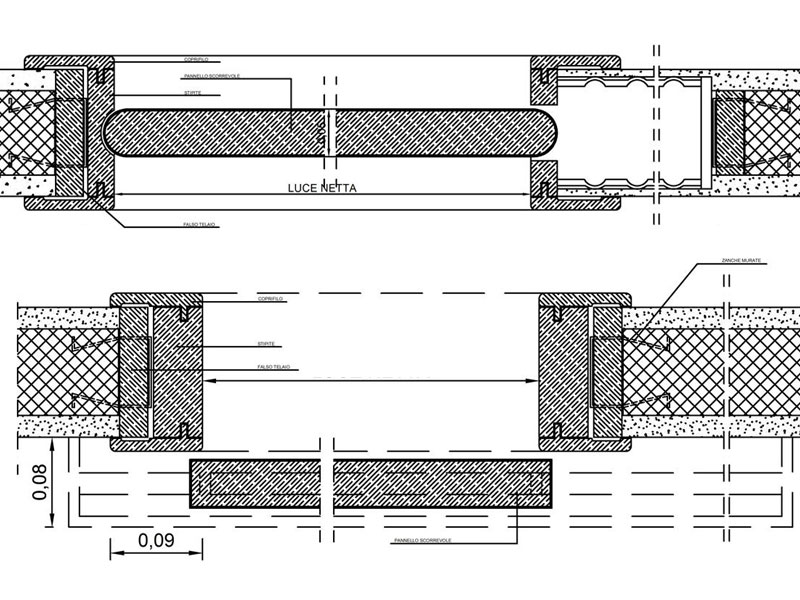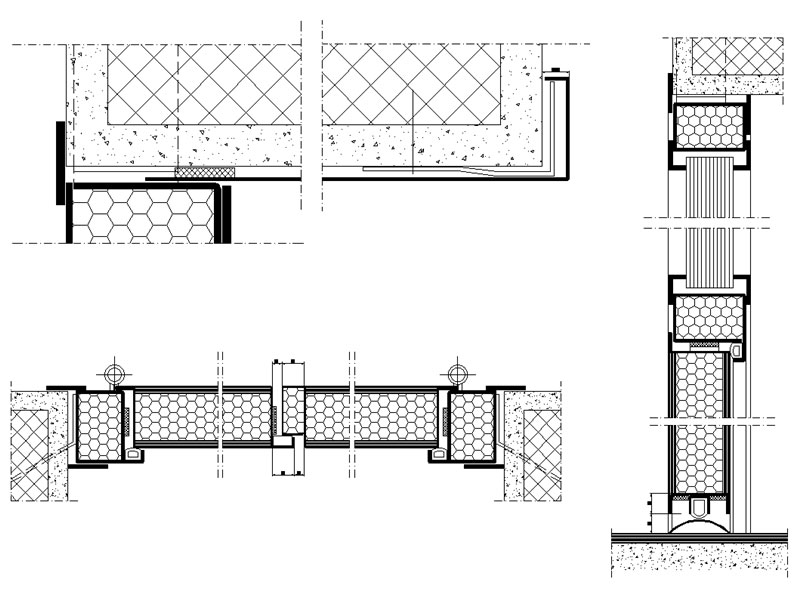Folding doors
“Bifold doors” or more commonly “folding doors” are doors made up of panels connected by hinges that allow them to fold together when opened and take up less space when closed. This type of door is used to optimize space and allow for larger openings when necessary.
In this category there are dwg files useful for designing: folding doors of various types and technical characteristics, accordion doors.
Wide choice of files for all the designer’s needs.
Sort by
related cad block categories
How the download works?
To download files from Archweb.com there are 4 types of downloads, identified by 4 different colors. Discover the subscriptions
Free
for all
Free
for Archweb users
Subscription
for Premium users
Single purchase
pay 1 and download 1






























































