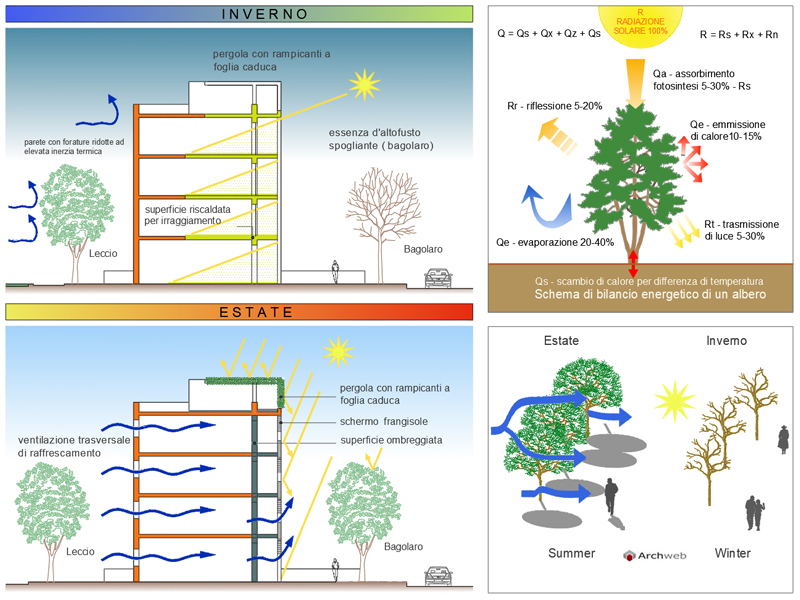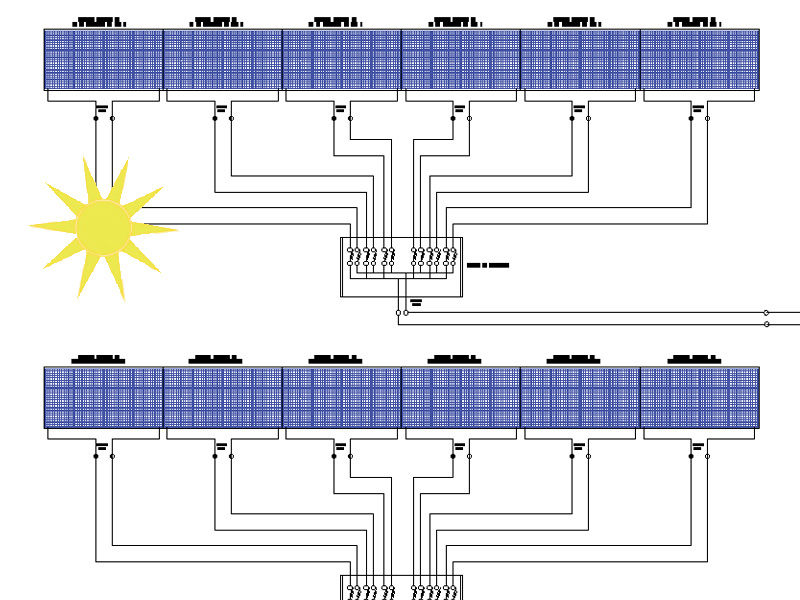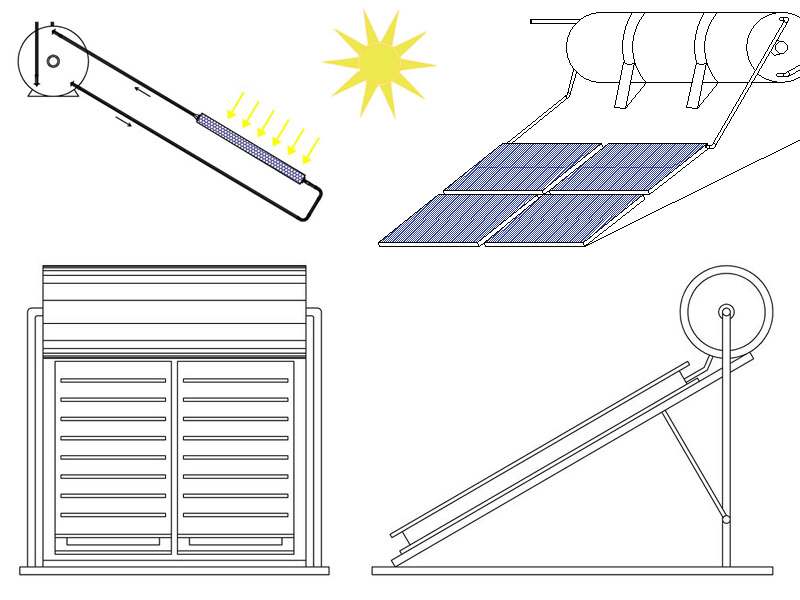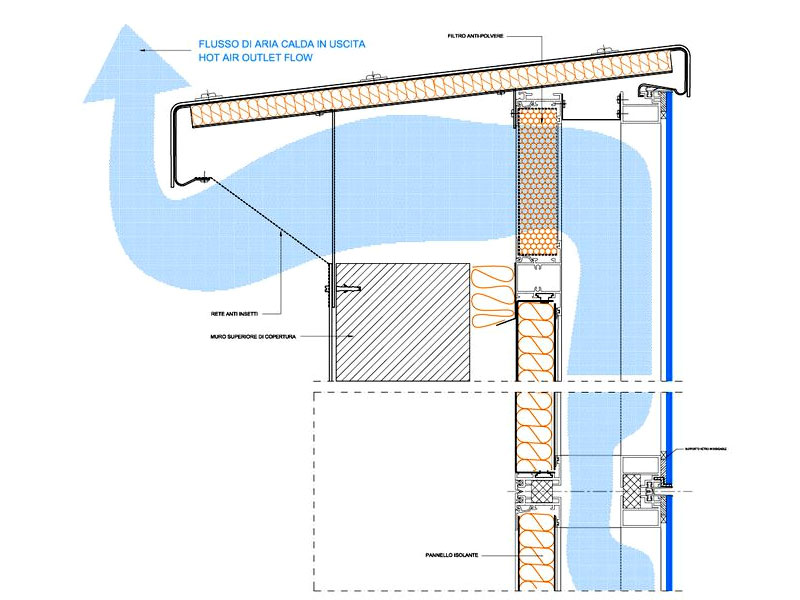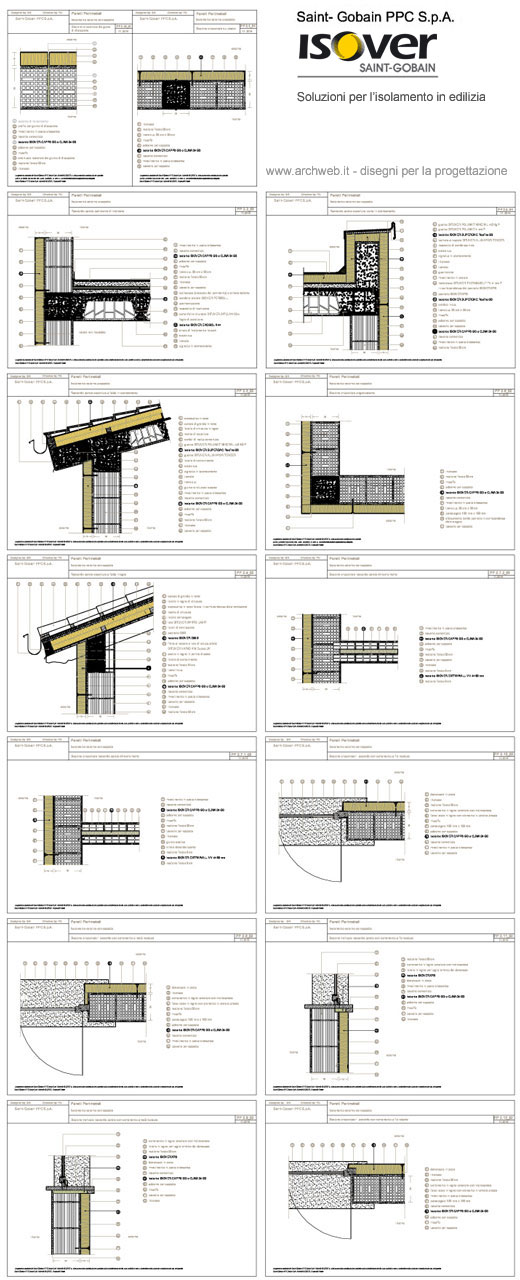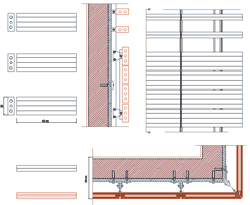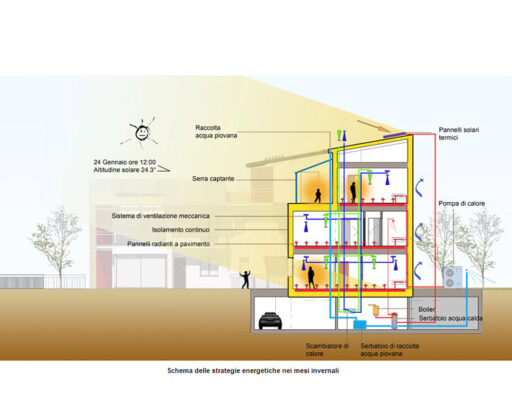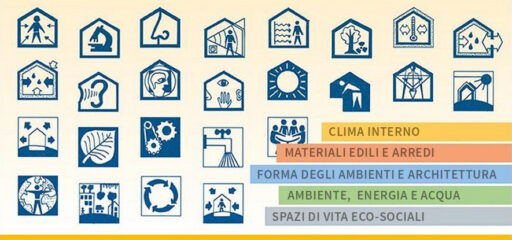Passive buildings
High energy performance and high living standard
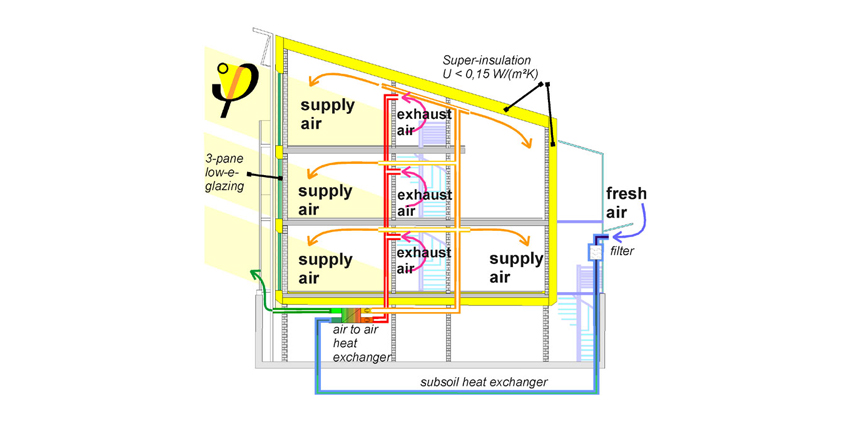
Buildings contribute significantly to the emission of CO2 into the atmosphere and consuming energy. Therefore one of the needs of the future is to build passive buildings: condominiums, single houses, industrial buildings or other types of buildings.
Passive building means thinking about the future, creating buildings with high energy performance and in which living comfort is very high. It is therefore a question of constructing new buildings or renovating old ones thinking about the overall quality of the buildings and the management costs.
To construct passive buildings, one must think of the shape and exposure, the external thermal envelope, the transparent part of the building, the ventilation for heat recovery, the air tightness and control of thermal bridges, the systems, assuming costs and benefits of the result obtained, to be evaluated over the building’s operating time.
Passive houses are those that cover most of the energy needs from space heating and cooling using passive devices. Buildings with reduced thermal requirements need low-consumption heating-cooling systems.
To improve energy efficiency, controlled ventilation allows air to circulate without loss of heat and / or fresh air to achieve uniform temperature in the various rooms. For the energy needs of the house, renewable energies are normally used from solar energy, geothermal energy, etc.
The roof of passive houses usually houses photovoltaic systems, thermal solar panels that capture solar energy to produce hot water for heating and sanitary use. The roof-garden also has a particular function, both because it favors thermal and acoustic insulation, and because a system that uses geothermal energy can be installed, through a ground-water heat pump connected to probes that take heat from the ground. giving it to the radiant panels to heat the interiors. In summer, the reverse process is carried out, obtaining the cold from the ground that is conveyed inside the buildings.
Passive earning systems are those, for example, that are able to heat buildings without resorting to external energy supplies, such as solar greenhouses, storage walls, solar thermal collectors, or windows with particular exposure.
There must be many precautions to create passive houses, such as the use of ventilation and air circulation systems, thermal frames and insulation of the walls.
The thermal windows play a double role, helping to improve the insulation of the passive building and, at the same time, they transmit the sun’s rays inside, with the function of increasing the warmth in the houses in the cold season.
In the Nordic countries, passive houses with low energy consumption are widespread, combining two fundamental aspects of eco-sustainable construction, greater sustainability and energy efficiency.
The term passive house, Passivhaus, was born at the end of the 1980s, by two university professors, the German Feist and the Swedish Adamson and refers to those houses that allow to satisfy the thermal needs with a limited contribution of additional energy source, without using systems traditional heating systems.
Passive heating recovers the solar radiation transmitted by windows, inhabitants and appliances.
The PassivHaus institute sets four points to obtain the passive house energy certificate:
- primary energy consumption (max 120 kWh/square meter);
- heating necessary for the home (less than 15 kWh/square meter per year);
- air tightness;
- transmittance of the envelope (equal opaque U = 0.15W/mqK and windows U = 0.8 W/mqK).
Cover photo: Cross section of a passive building in Darmstadt-Kranichstein in Germany, designed by architects Bott / Ridder / Westermeyer



























































