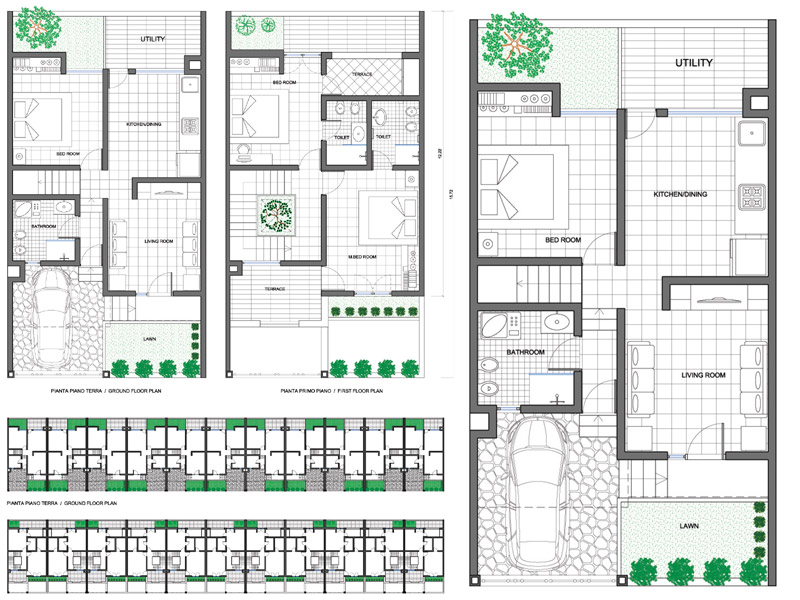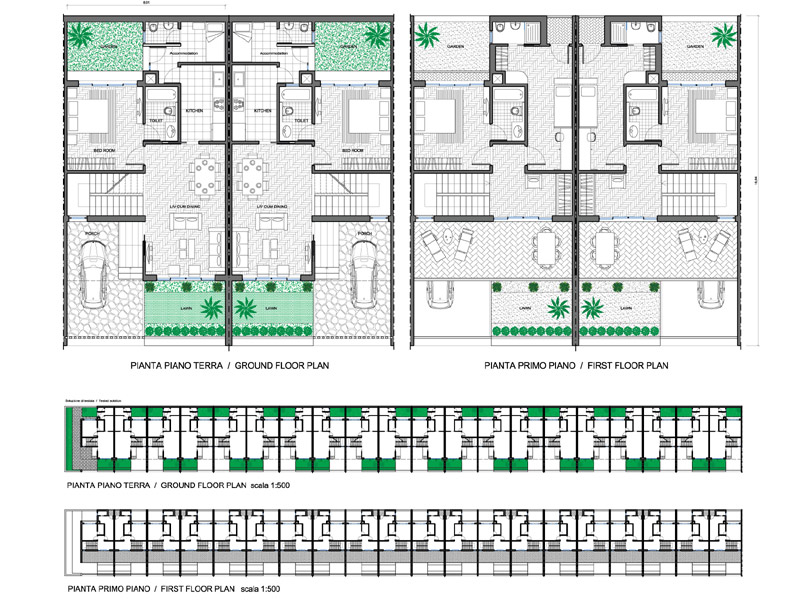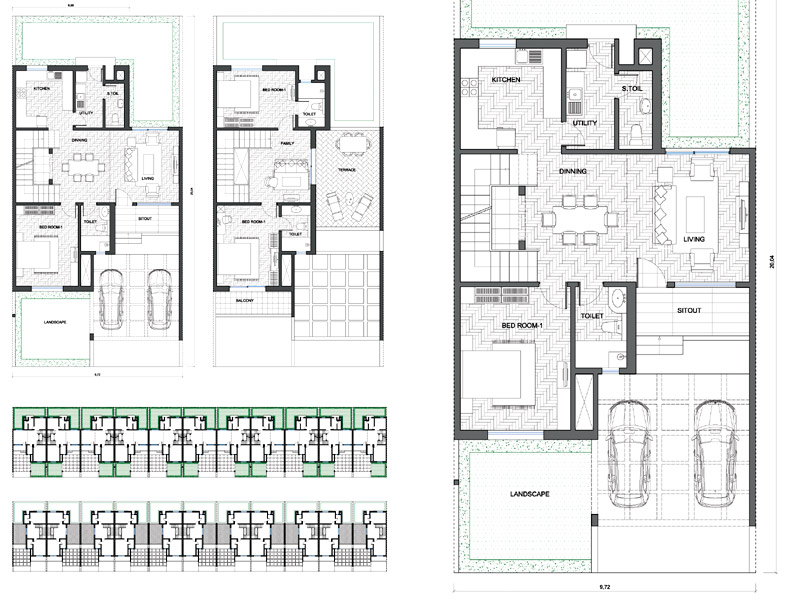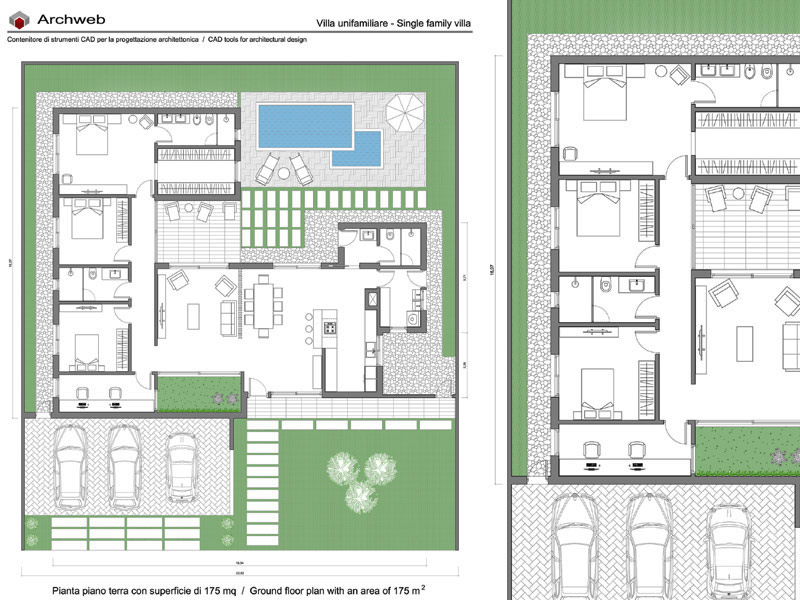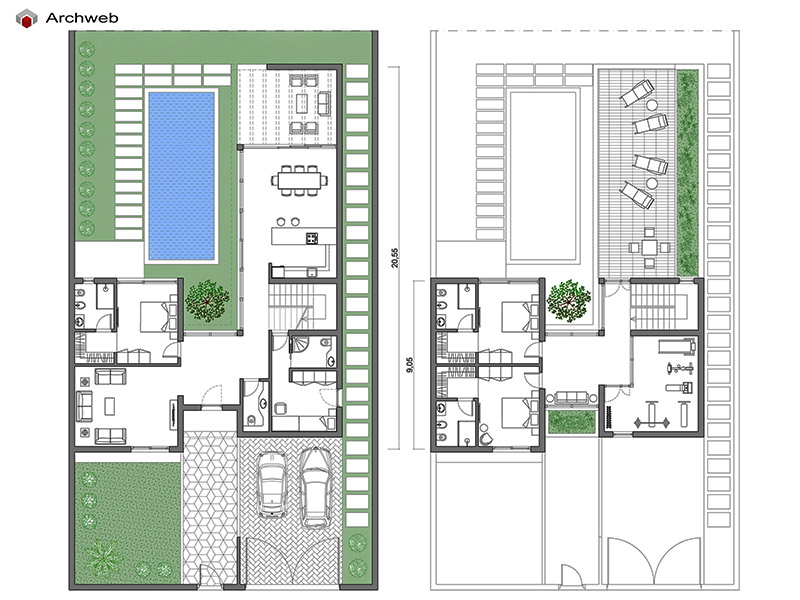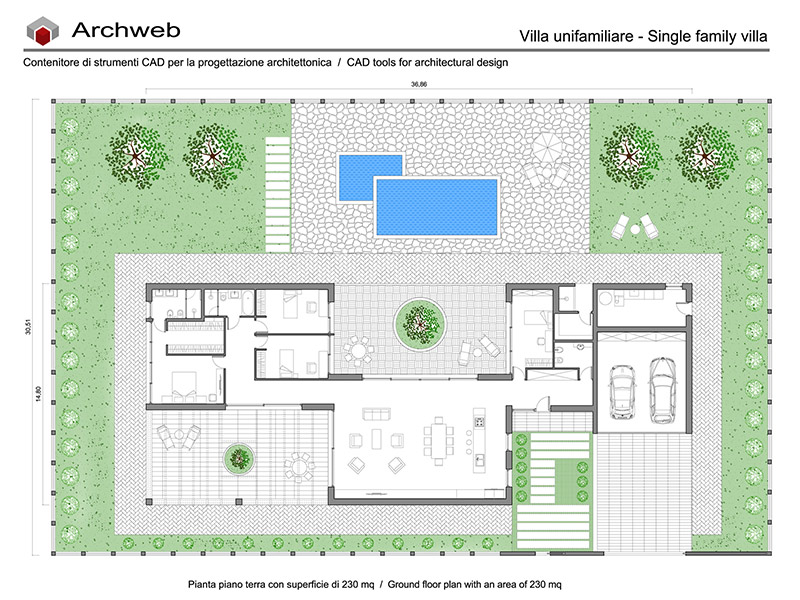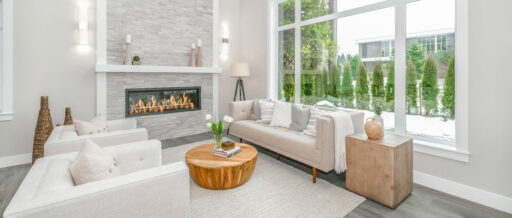Designing for families
A family-friendly home
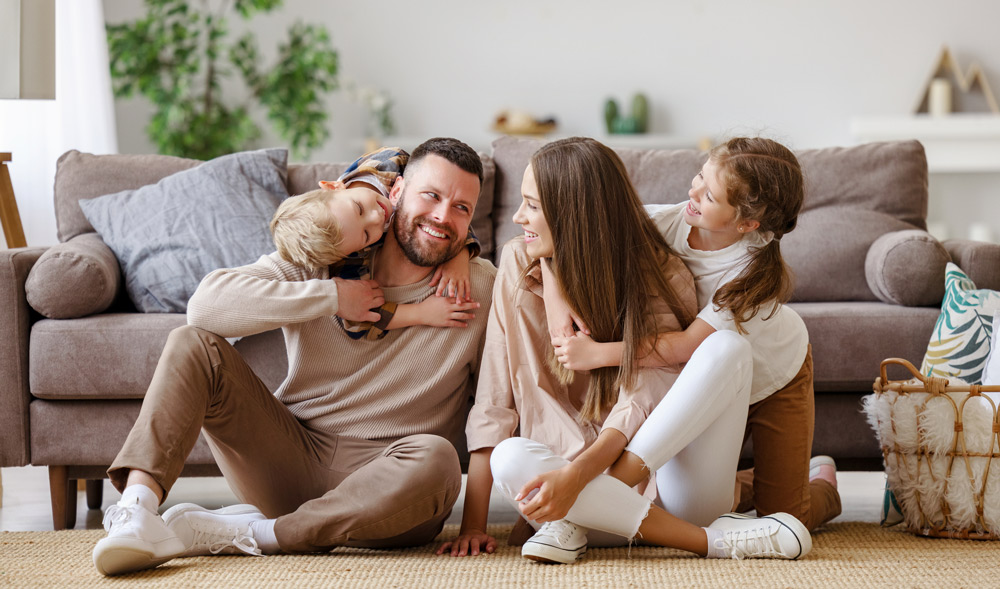
Designing a family friendly space, means designing a space suitable for the needs of the whole family.
Family design is a much discussed topic in recent years. Whether it is a public or private building, today, family-friendly design is very much in demand.
We often hear the definitions kid-friendly and family-friendly referring to all the architectural or design elements that make a public or private environment family-friendly.
A family-friendly home is a space in which each individual can live his or her own daily life, influenced by age, weight, height and thus by his or her own needs. But that’s not all, designing a family-sized home also means taking into account practical and functional aspects, ensuring spaces in which the family can stay together and spaces in which each member can at the same time isolate themselves.
The time factor should also be considered when designing. We know that the seasons of life are always changing, so even the needs of today’s family will not be the same in a few years’ time as the family grows older or larger. Almost all modern homes have large spaces where the family can gather and/or be with friends. Spacious kitchens, dining room and living room often come together in a large open space to ensure the smooth flow of activities and foster cosiness.
In recent years, due to the recent pandemic, space in the home has been transformed to provide all those activities that used to be done outside the walls of the house. Corners have sprung up for smart-working, fitness, meditation and much more.
Each individual has clearly felt the need to isolate himself from the rest of the family in order to cultivate his individuality and carve out corners of privacy, so many spaces, but also many furnishings, have become flexible and dynamic.
Key points for designing a family-friendly space
Planning for the family must, in my opinion, be based on key points: organisation, cleanliness, safety.
Organisation
Organising means thinking well about the spaces available and the activities they will have to accommodate, bearing in mind that every family has different needs and habits, so each design becomes unique.
The kitchen has always been the heart of the home and generally, especially if you have small children, it becomes a meeting point where people often play, relax and of course eat.
A well-organised furniture arrangement is essential for any kitchen. In the kitchen of a growing family, it becomes a priority, so it is essential to maximise the circulation space between the fixed spaces (e.g. between the hob and the table, or between the island and the sofa), provide cupboards that hold all the accessories and appliances, create a homework station or a small hobby corner.

In open spaces, toys not infrequently become an integral part of the furniture! If the dimensions allow it, one can opt for storage furniture (benches, cupboards, drawer units) that is functional but also in harmony with the surrounding furnishings, allowing for quick tidying up and avoiding turning the house into a toy library.
Cleaning
Cleanliness must be understood not only in the proper sense of the term and thus ensure hygienically clean and airy spaces, but also clean in the visual sense of the term. This is where minimalist furnishing comes to the rescue: furniture with simple lines, few frills, everything well organised.
With furniture like this (just think of the furniture in Nordic countries), hygiene and cleanliness will certainly be more immediate.
La Mudroom
Cleaning starts at the entrance of the house, so it is recommended to design (or make from the existing floor plan) a mudroom or, based on the translation of the term, a ‘mud room‘.
This space, generally small, is an area of the house that becomes very functional if placed at the entrance, and is used to store shoes and clothing, preventing dirt from reaching the various rooms of the house. In this space, therefore, the minimum essentials must be planned: coat hangers (even at child height to encourage them to be independent), a bench to sit on and take off/put on shoes and, if space permits, cupboards to store everything that is not needed in the house (bags, duffel bags, keys).

Well-structured laundry
If the design concerns a new building, it would be ideal to plan the laundry room next to the mudroom. The latter, of fundamental importance, must be well organised. Careful planning of the furnishings (storage cupboards, shelves) and the correct placement of appliances (washing machine, dryer, ironing board) makes it possible to create an itinerary for each family member in total safety.
Bedroom: dynamism in an ever-changing space
As far as bedrooms are concerned, there has been a lot of talk in recent years about Montessori furniture, named in honour of Maria Montessori, an Italian pedagogue, educator and doctor known for her educational method. This type of minimalist furniture creates an environment where the child can play and live independently (according to Montessori) in a space suited to his height, weight and strength.
This clearly involves furniture ‘made to measure’ for the child: small cupboards and a bed on the floor are examples.
Although the furnishings are always at the discretion of the person who will have to live in them and not the designer, it is right to pay attention to a not inconsiderable part that will allow the family to choose the solution that suits them best. In fact, making a bedroom entirely Montessori, often disappoints because it is nothing new that children grow up fast and too quickly become teenagers and then adulterers!
Therefore, totally overhauling a room would entail (besides a not inconsiderable waste of materials, money and time) a new design and new furniture costs.
The suggestion is to seek the right balance, to ensure a space that can be dynamic and ready for change but at the same time preserve the quality of the furnishings. Ideally, there should be a few basic elements that allow for quick tidying up and facilitate cleaning.
Choose beds, bedside tables, and desks of excellent quality, and which therefore last over time, changing the decorative objects and textiles in due course, updating them for the various seasons of life.
Security
The presence of children in adult spaces leads us to reflect on the fundamental issue of safety. Home safety is a top priority, considering that children are always great explorers!
Creative and effective design solutions and greater attention to detail are needed to avoid unpleasant occurrences. It is not uncommon in a child-friendly home to see electrical sockets well covered with removable devices, furnishings with rounded corners, furniture fixed to the wall, gates to be installed near stairs and corner guards. These are just some of the precautions to be observed.
Finishes and materials to be chosen carefully during design
Of no small importance, the choice of finishes and materials certainly affects the performance of activities in the home and the mental health of parents!

Although it may seem counter-intuitive, it is better to invest in quality furniture because it can better withstand intensive daily use. For example, a solid wood dining table is better than a veneered table, just as hard-to-clean designs or fabric chairs should be avoided!
If there are ‘leftover spaces’ in the home, i.e. apparently ‘lost’ and unusable spaces, such as a crawl space, it is possible to recover this space by using it as a play corner for the children, or by creating a reading corner or even a smart-working corner.
The outdoor space, a space not to be underestimated
Completing the functionality of a family home, if possible, is the garden or terrace. Open space with or without a swimming pool, where there is greenery and where you can spend more family time, doing different and more fluid activities. How vital an outdoor space (garden, terrace, balcony) is and how much it can affect the individual’s well-being we have experienced first-hand in long lockdowns, so an outdoor space, however small, is always necessary.
In conclusion, family design is a design that starts from the needs of the family and therefore different needs for each family. It focuses on not casual but structured sharing: defined, safe spaces, adaptable to the various seasons of life.
And outside the home?
And … outside the home? Fortunately, the family-friendly concept is spreading like wildfire. Many hotels, restaurants, libraries, but also doctors’ offices, supermarkets and shopping centres are adapting to this type of demand.
In Scandinavian countries (although the birth rate is low compared to countries like Italy), attention to children and families (not only from an architectural point of view but also in terms of liveability), is very present in every public/private place.
In northern Italy there are family-resorts, i.e., hotels equipped to accommodate families by providing areas for adults and areas for children.
Ultimately, a changing table and a high chair are not enough to make an environment family-friendly. But, it is the furnishings, the details, and the attention to the needs of families that make the difference in making a family-friendly space feel welcome.
Cover photo is by evgenyataman on Depositphotos.com
related dwg drawings
DWG
DWG






























































