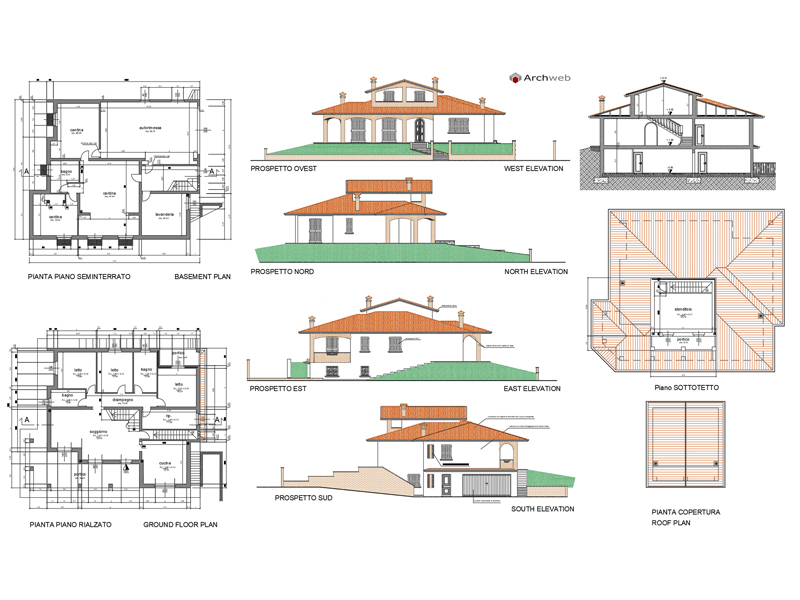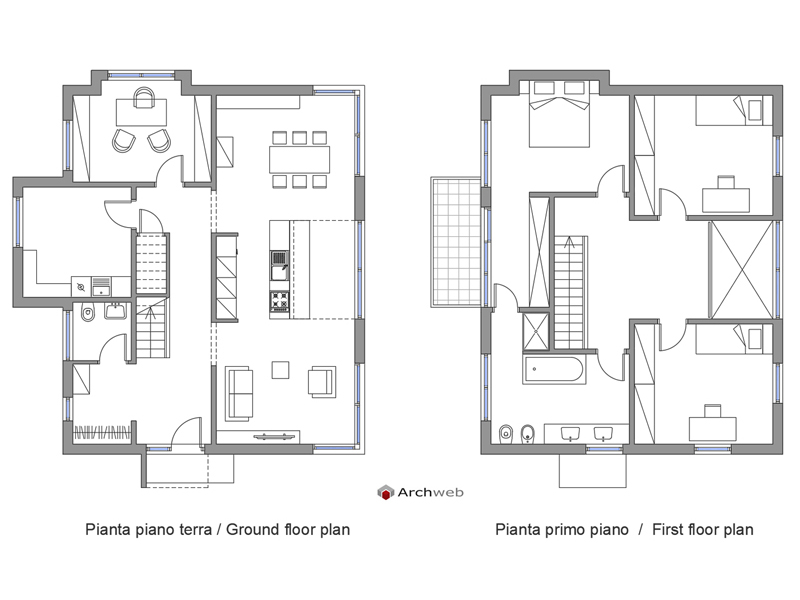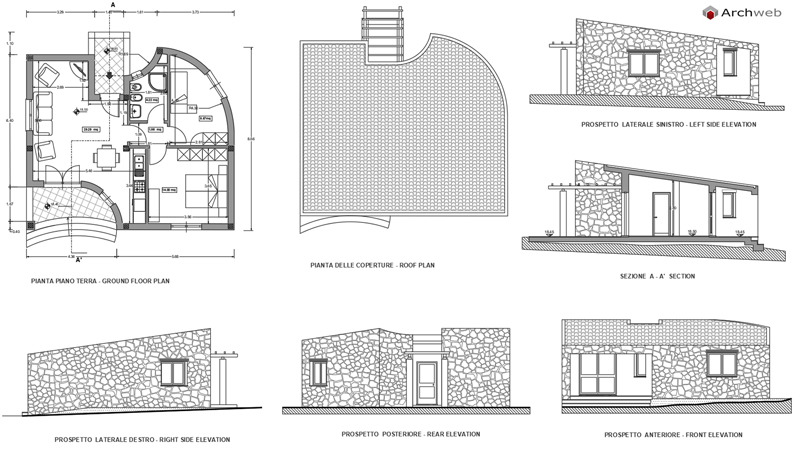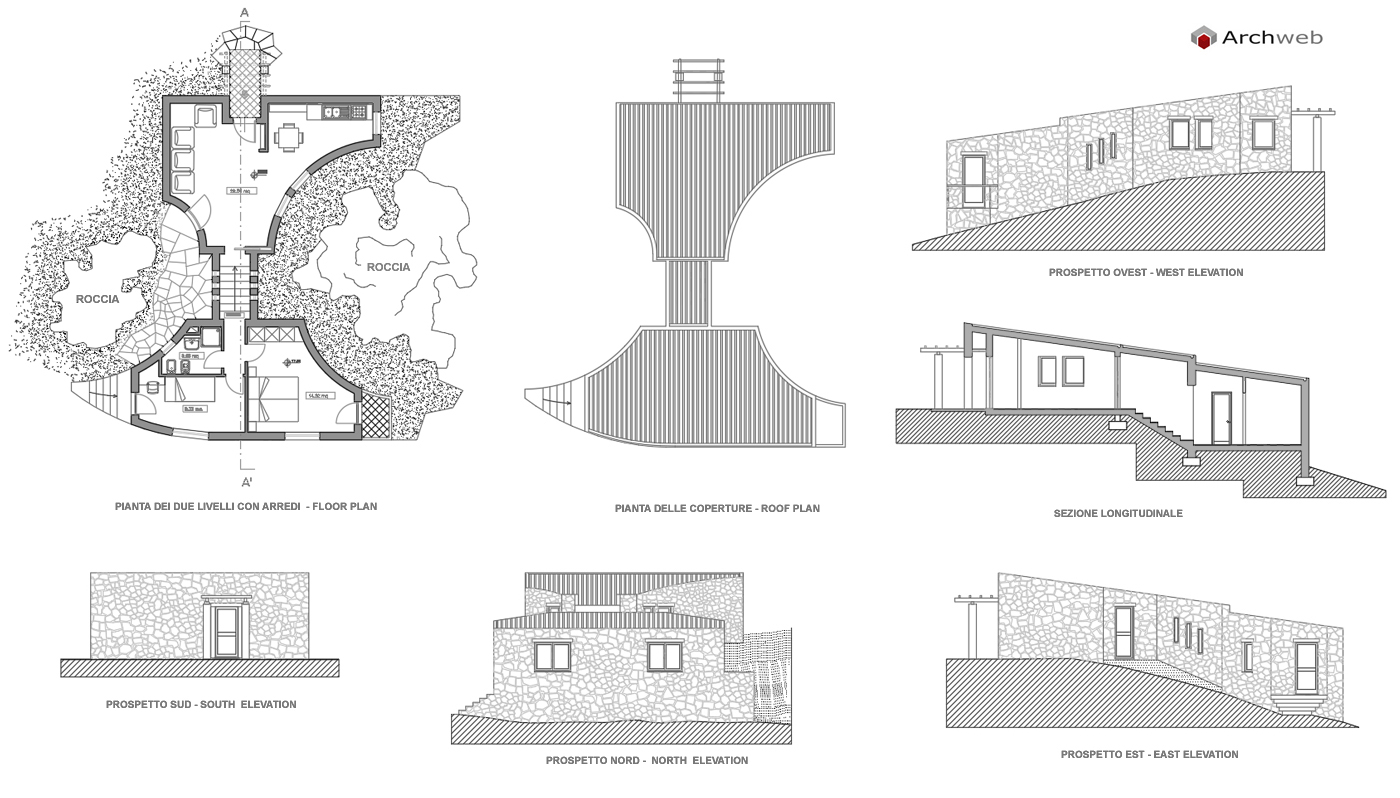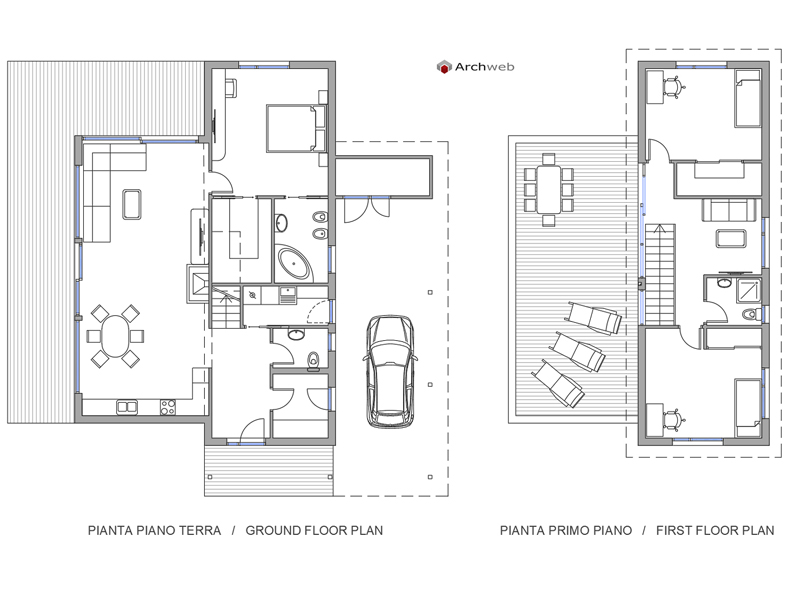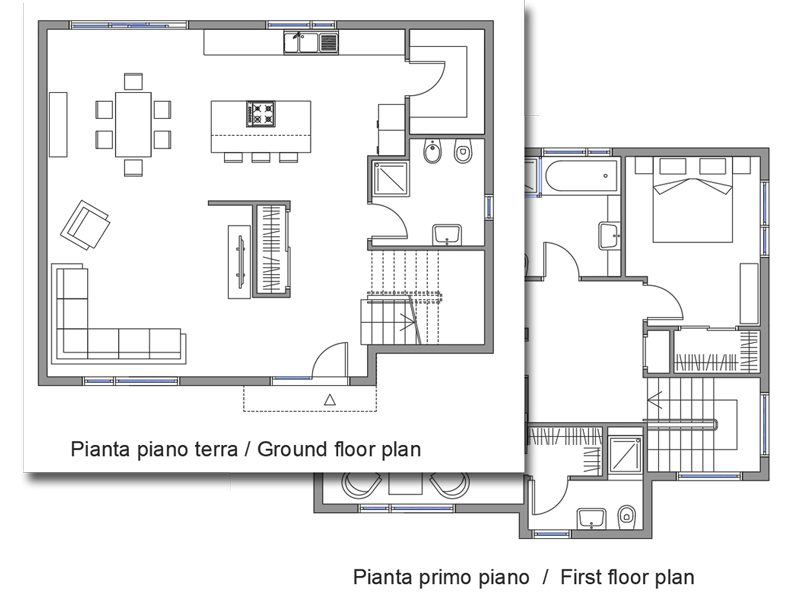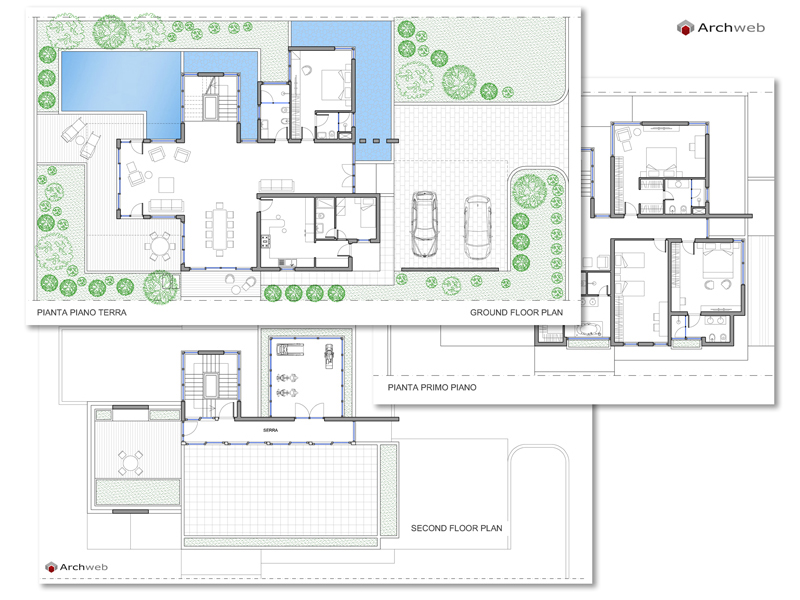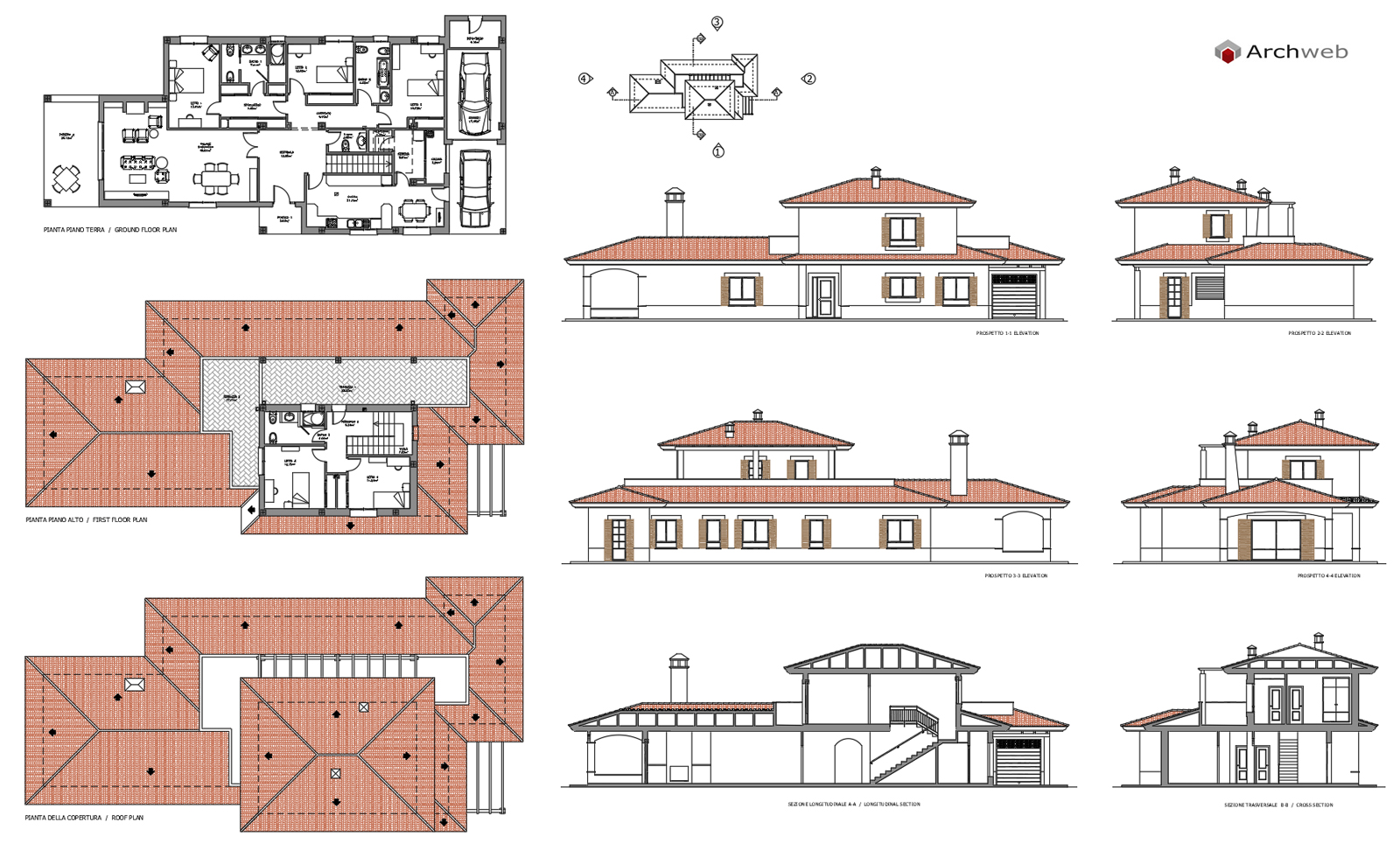Subscription
Scheme-project villa 07
Dwg file in scale 1:100 (meters)
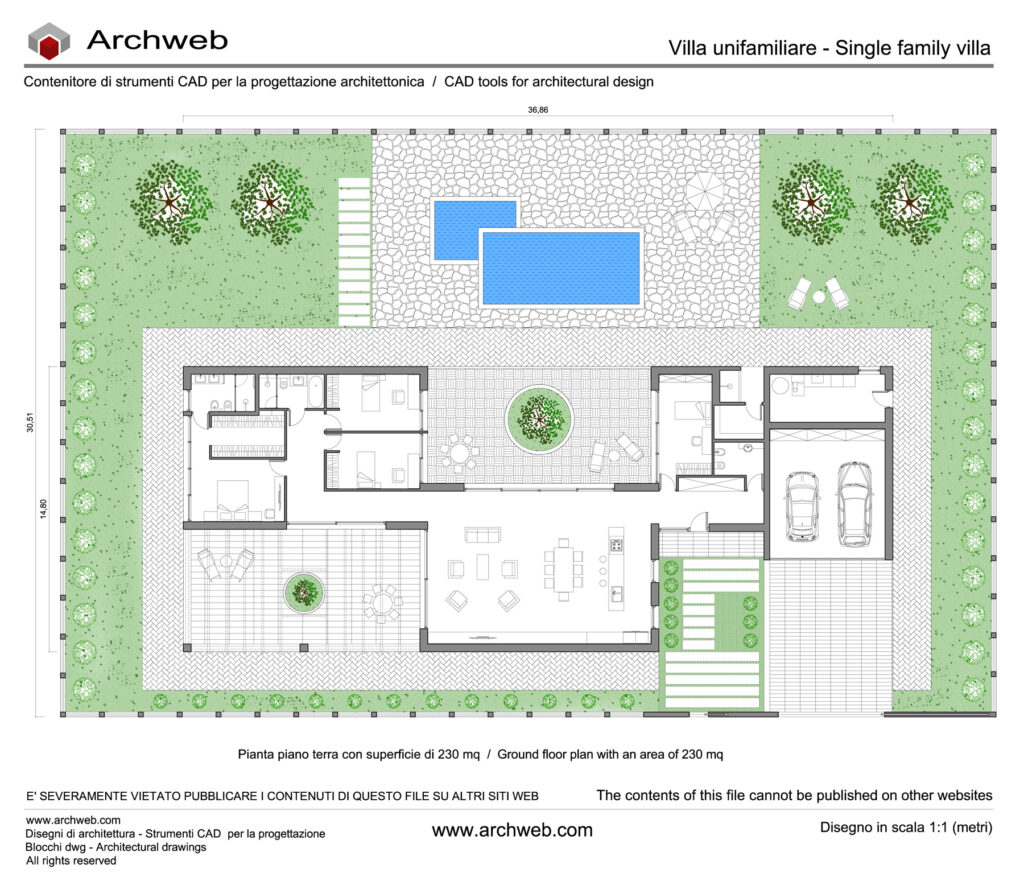
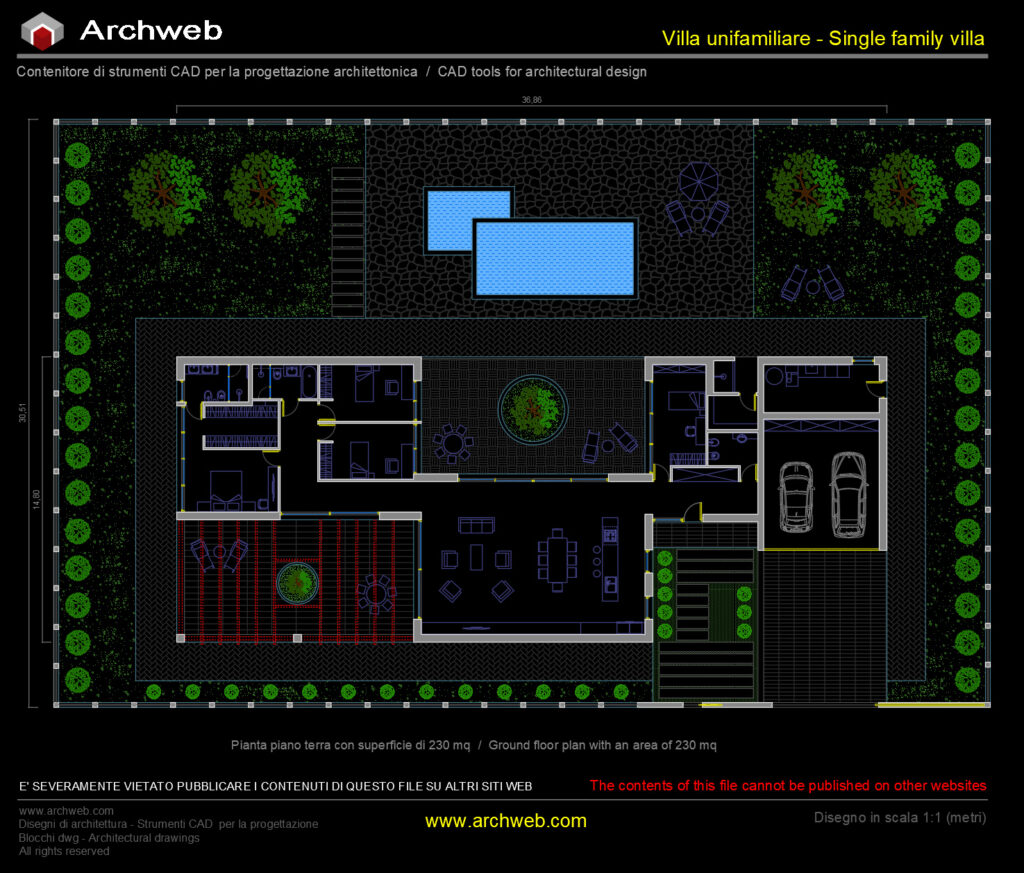
Scheme-design for a villa on one level.
Floor plan for a single-level villa / detached house with total area of 230 square meters: living area with three distinct areas, living room and dining area with large open kitchen with two large windows overlooking the garden with relaxation area and pool, bathroom; sleeping area with two bedrooms with shared bathroom and third bedroom with en suite bathroom and walk-in closet.
The outdoor space has distinct areas: area reserved for wellness and relaxation, garden with swimming pool and solarium.
Recommended CAD blocks
How the download works?
To download files from Archweb.com there are 4 types of downloads, identified by 4 different colors. Discover the subscriptions
Free
for all
Free
for Archweb users
Subscription
for Premium users
Single purchase
pay 1 and download 1



























































