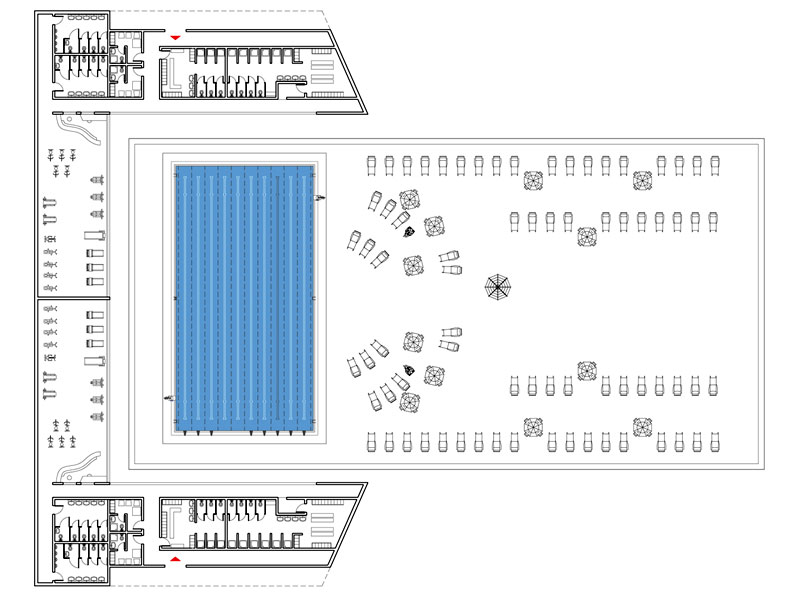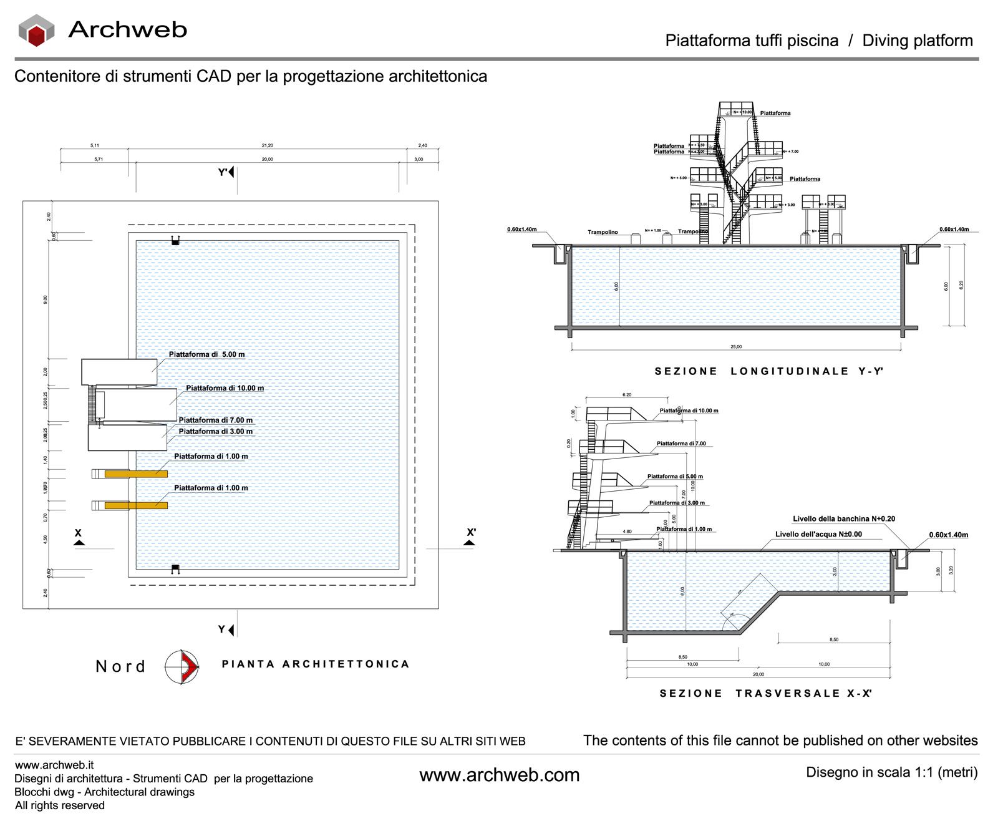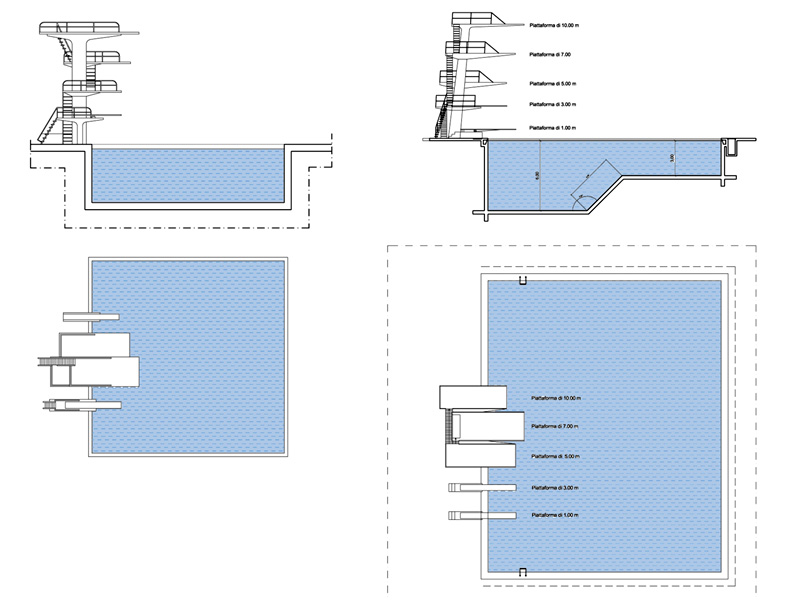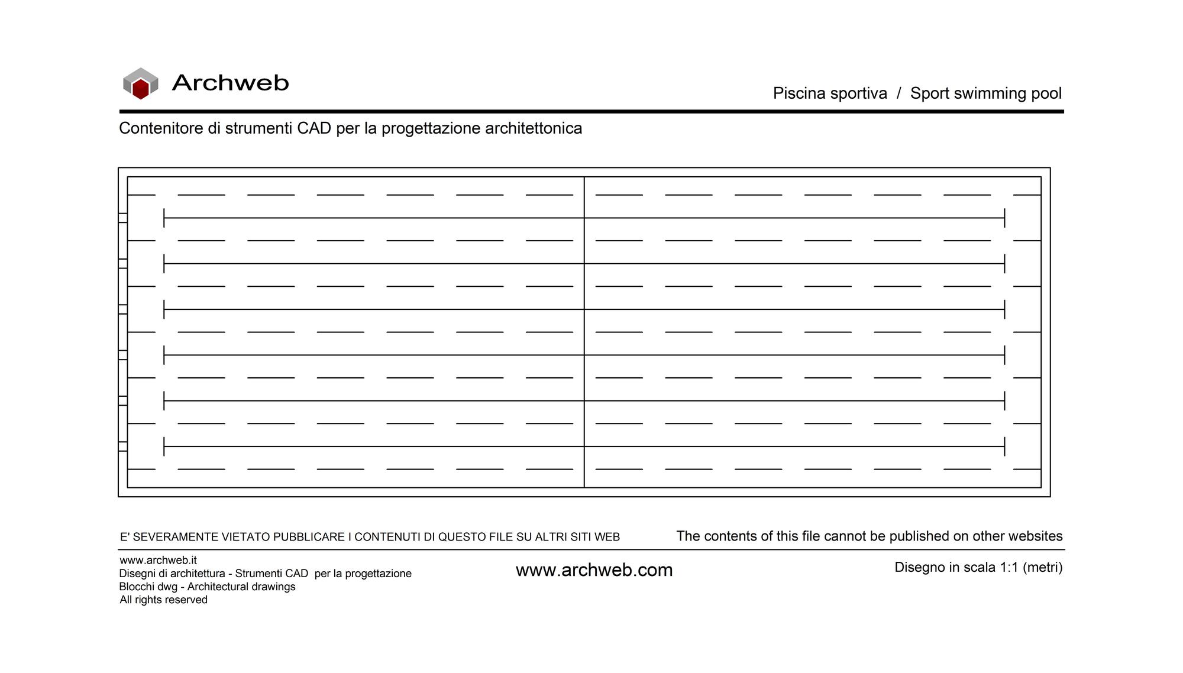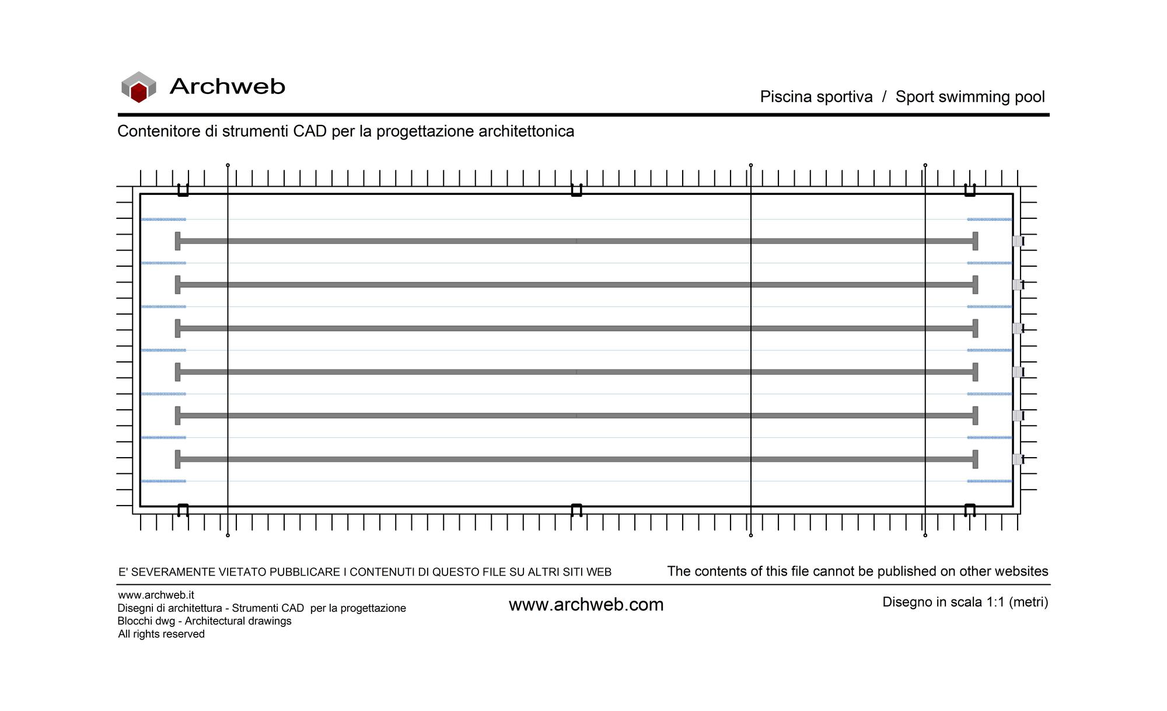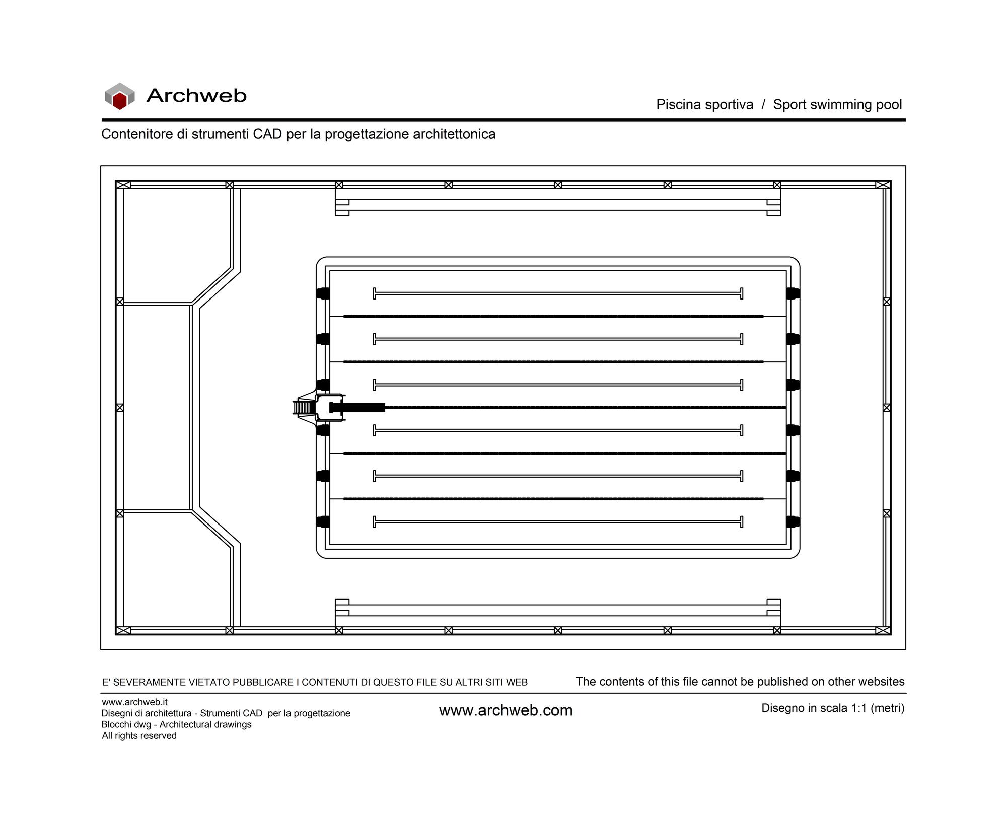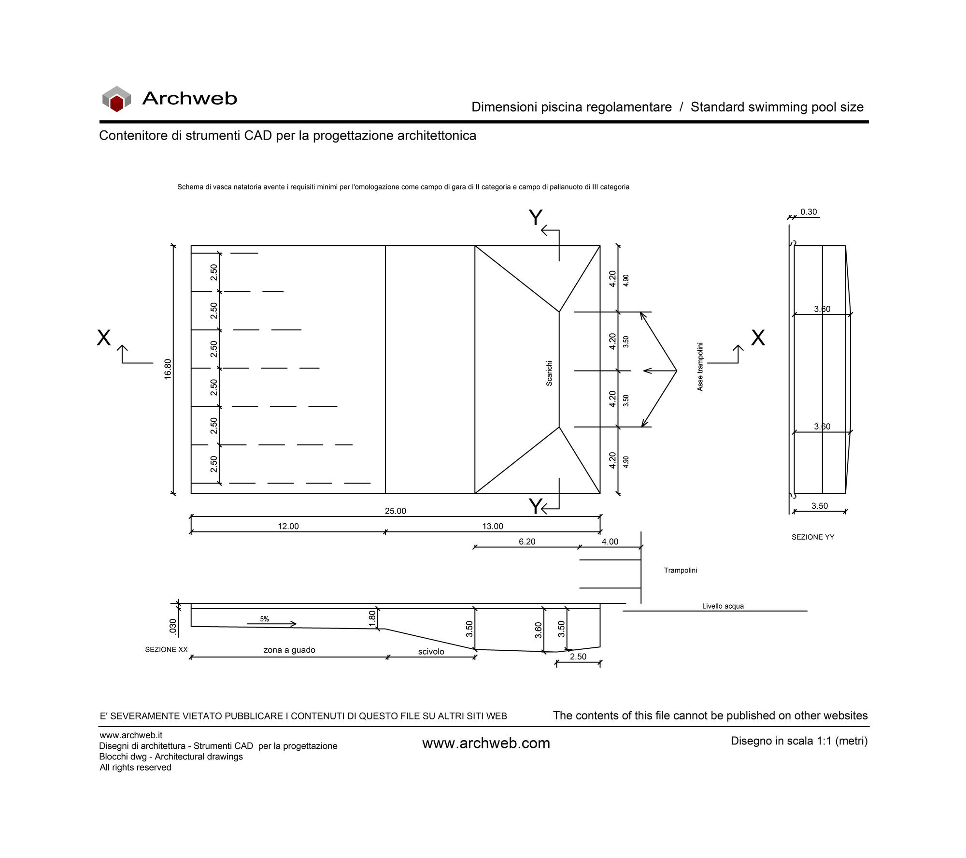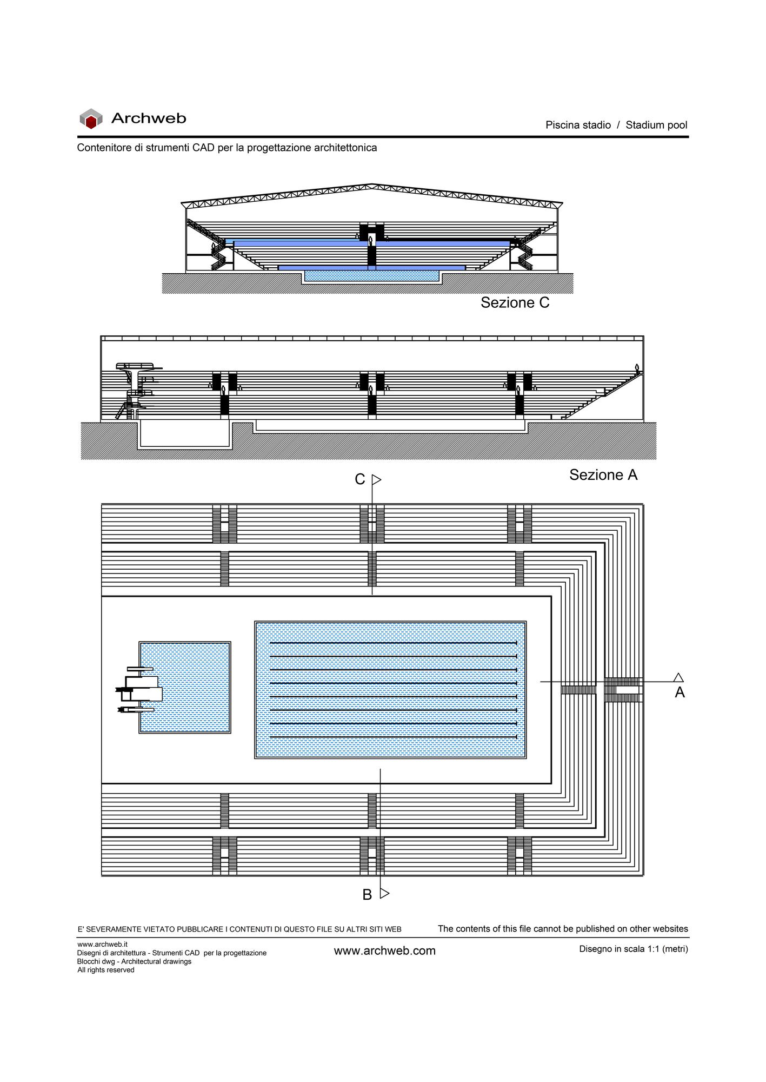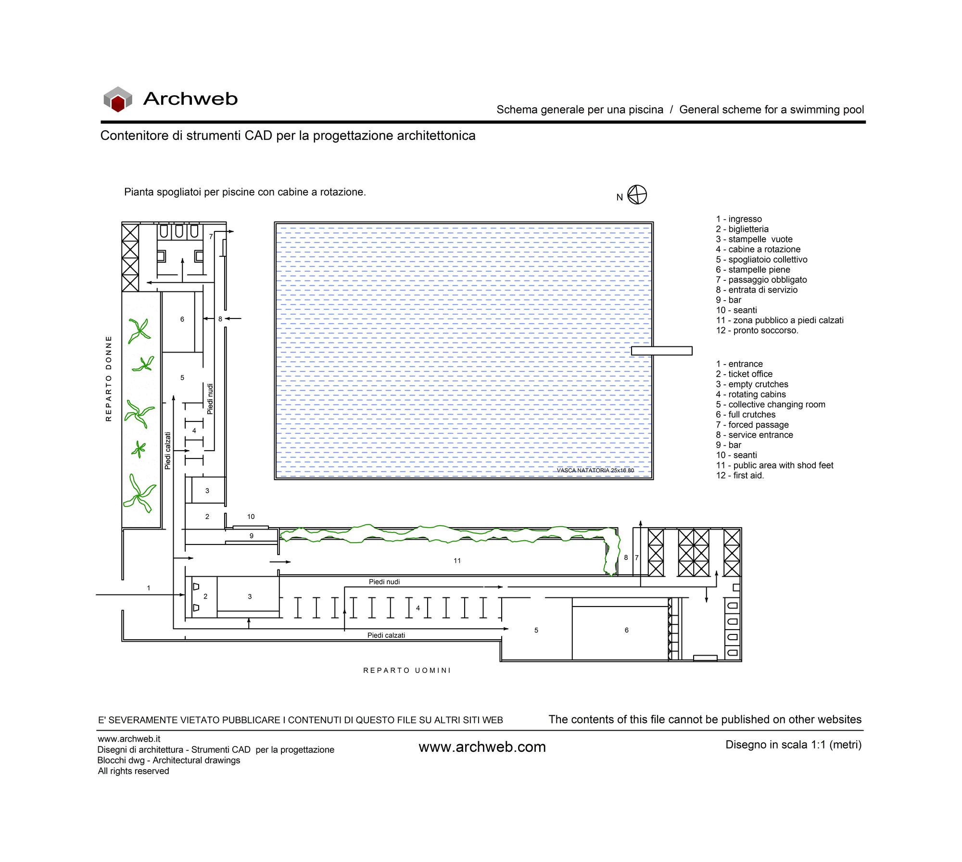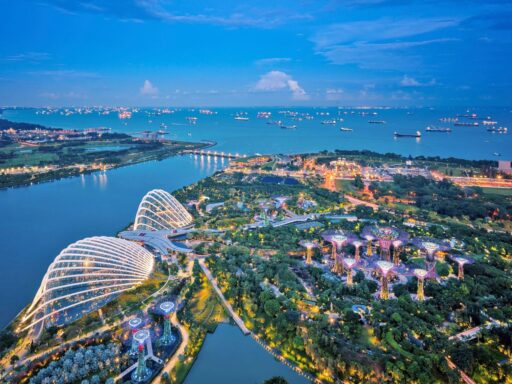Rules for designing swimming pools for public use
Rules and regulatory intentions for indoor swimming pools for public use

The design of a sports swimming pool for collective use cannot ignore specific national and regional legislation.
The usability and usability of collective sports facilities for the practice of swimming and other aquatic disciplines are regulated by international standards dictated by the respective Federations, by national legislation, by the coordination and control activity of CONI, by UNI standards, as well as by requirements of the Ministry of the Interior regarding safety in the presence of the public (rules against “violence in stadiums”).
To these are added, or should be added, the regional regulations to which sanctions are delegated in the event of non-compliance, but the Italian panorama, even in this segment, is rather fragmented.
However, the regulations dictated by UNI with the participation of CONI for sports facilities (in particular UNI 10637) already define a rather detailed framework, much more than in the case of other public facilities which enjoy greater flexibility.
A first starting point on the matter, specific to swimming pools, comes from the Health Ministerial Decree of 11 July 1991 – Act of understanding between the State and the regions relating to the hygienic-sanitary aspects concerning the construction, maintenance and supervision of swimming pools.
It is certainly not the most recent act (indeed it was suspended in 1993 and then revised by the STATE REGIONS CONFERENCE SESSION OF 16 January 2003 – Agreement between the Minister of Health, the Regions and the Autonomous Provinces of Trento and Bolzano relating to hygiene aspects -sanitary facilities for the construction, maintenance and supervision of swimming pools), but it is an excellent first starting point for stimulating design sensitivity towards this type of sports facility.
We leave aside the open-air pools and focus on category A1 swimming pools, for public use, covered, of the mixed type and of the convertible type, i.e. those that can function not only in summer and in which heating and ventilation systems are necessary.
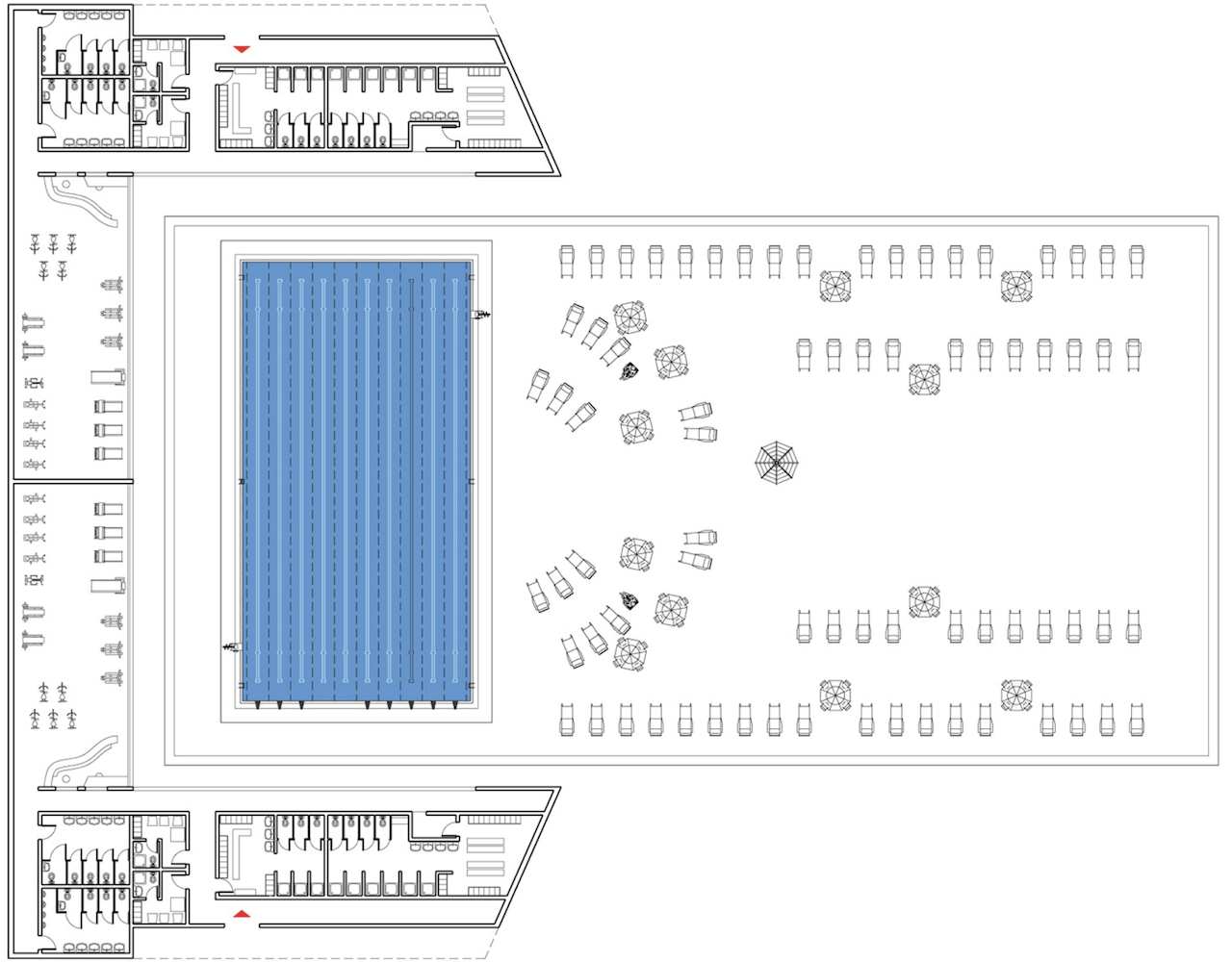
Sports center plan with swimming pool – available for download on Archweb
By sacking paragraph 7 of the art. 3 of the 1991 Decree, we refer to the swimming sports facility rationally connected, with adequate public transport services, to the relevant catchment area and in particular to schools, residential areas and any other sports centers present in the area concerned.
In paragraph 4 of the art. 2 defines the types of tanks. Always in compliance with the regulations of the Italian Swimming Federation (FIN) and the Fèdèration Internationale de Natation Amateur (FINA) in force, the pools are divided according to their use and among the most important aspects we highlight:
- as regards competitive pools, minimum depth 1.10 m;
- recreational and swimming training pools, suitable for playing, bathing, etc., maximum depth 1.10 m for at least 1/3 of the pool surface;
- pools for children’s bathing, maximum depth of 0.60 m;
- multifunctional tanks allow simultaneous use for different activities, or have convertibility requirements that make them suitable for different uses;
- the requirements of pools for diving and underwater activities depend on the level of performance for which they are intended;
- swimming pools intended for healing, spa or rehabilitation purposes cannot also be used for recreational, training or sporting activities and the activities must be carried out under specialist health supervision.
From this it can be deduced that when you go to the swimming pool at the spa, to lie sprawled out in a warm soak, you are in a tub for recreational and not curative use, where it is however advisable not to swim too much, so as not to collapse from the heat. Also for this reason, these pools usually have shapes that are not rectangular, but multi-lobed, with access steps, hydromassages, water features and other nice, enjoyable gadgets.
It is not important whether the swimming pool is public or private, what matters is whether it is for public or private use. In this case we are interested in swimming facilities for public use.
Last distinction in paragraph 5, again of the art. 2: swimming pools for public use and swimming pools for private use. Swimming pools are normally for public use; Those swimming pools that are part of single or two-family residential units are for private use, the use of which, under the responsibility of the owner or owners jointly, is limited to family members and their guests.
Even though in the 2003 Conference we moved from single and two-family homes to condominiums, it seems quite clear that in this case the emphasis is not on form, depth, or function, but on who responds in case of trouble. It goes without saying that if you go swimming in a public swimming pool (which could also be that of a residence, a hotel, a campsite), there must always be someone on the pool deck to supervise. Normally these are lifeguards and swimming instructors, without them the pools would have to remain empty. They are just some of the people responsible for the correct functioning of the facility, they are workers and for design purposes this must be taken into account, especially in terms of services, changing rooms and access to the pool deck, which should be distinct from those reserved for practitioners and athletes.
Article 4, in addition to referring to the specific annexes, pays particular attention to the distinction of spaces and routes, with little possibility of hybridization and with an absolute ban on any architectural barrier.
We find two other interesting things in article 5: the figure of the technological systems worker, who in some way tells us that this is a specialized area almost in its own right, which can be contracted out to specialized external companies, and the presence of the room for first aid (the guarantee of accessibility of emergency vehicles to the facility is also mentioned above). They are two very different aspects that have a characteristic in common: the danger of the worst damage that can occur within the swimming facility, damage that can result from poor functioning, careless design, or neglect. Obviously the part where we can make ourselves useful is that of planning.
The art. 7 says something rather interesting (or pernicious) for the designer, it is there between the lines that goes almost unnoticed: The (daily) disinfection in these areas must also extend to vertical surfaces. The areas in question would be those for swimming and bathing activities and in the toilets. The latter are not a concern, but the vertical walls of the tub surface are often quite high and difficult to clean. Even if you don’t want to take it literally, it is good to think about a certain ease of periodic cleaning of walls and windows, as well as the storage areas for the relevant equipment, with sufficiently comfortable access routes to the pool deck.
Continuing in the annexes of the decree the rule becomes even more stringent. As in other cases, precepts and minimum standards should not be understood as limitations, but as useful ideas for designing spaces.
Certainly measures and limits must be respected, but the general meaning must also be understood in order to adopt a correct design perspective that can do better than respecting only the individual measures.
We report some of the provisions present in the annexes of the decree with the aim of encouraging a careful and conscious approach to the design of these particular sports facilities in which it seems that there is nothing that can be left to chance, because here chance is almost synonymous of risk.
… allow easy visual inspection of all parts of the basin by supervisory personnel;
the washing water from the pool edge must not flow into the overflow channels of the pools;
flat spaces must be provided without passable obstacles along the entire perimeter of the pool (perimeter platforms) with a width of no less than 2.00 m at any point;
at least one drink of drinking water must be calculated in the perimeter areas of the tanks;
provide spaces however distributed but directly connected to the body of water such as to allow visitors to stop… in the indoor swimming pools… sized at least 0.6 times the surface of the body of water.
The perimeter spaces around the pool and those directly connected to swimming and bathing activities must be delimited by an impassable separation element from the surrounding areas.
The height of the tub compartment, measured from the free surface of the water, must be no less than 3.50 m at any point.
Protrusions and sharp edges which may constitute a danger to the safety of visitors and staff are also prohibited in the changing rooms; particular attention must be paid to the choice and placement of appliances and accessories (heating elements, water inlets, electrical sockets, handles, etc.).
… the changing rooms must constitute the element of separation between the shod-foot route and the barefoot route.
The storage of tools to be used in the pool must be directly accessible from the pool area.
The room used for first aid must be clearly marked and easily accessible from the pool and must allow rapid and easy communication with the outside through accessible paths even with the use of stretchers.
For indoor swimming pools, in the swimming and bathing activities section, the air temperature must be no lower than the temperature of the water in the pool.
The relative humidity of the air must under no circumstances exceed the limit value of 70%. The air speed in the areas used by visitors must not exceed 0.15 m/s and must ensure an exchange of external air of at least 20 m3/h per square meter of pool.
In the other areas intended for visitors (changing rooms, toilets, first aid) the air temperature must be no lower than 24° C, ensuring an air exchange of no less than 4 volumes/h.
… the level of illumination on the walking surface and on the body of water must not be lower than 150 lux at any point.
An average daylight factor of no less than 2% must be ensured in all naturally lit environments.
In the swimming and bathing section of indoor swimming pools, the reverberation time must at no point exceed 1.6 seconds. The noise level
generated by the systems and other installed sources must not exceed the limit of 50 dBA commensurate with the maximum environmental level.
Another important text to refer to are the CONI RULES FOR SPORTS FACILITIES – Approved with resolution of the CONI National Council n. 1379 of 25 June 2008.
In particular we highlight the art. 6.3 for rest areas, art. 7 for the heights of the spaces on the pool surfaces, the lighting, the orientation and the attention dedicated to the possibility of glare from artificial lighting, ventilation, temperature and relative humidity, with references to the specific tables and to the UNI EN 12193 standard. The art. 7.13 draws attention to the paths between the activity spaces and the equipment warehouses for cleaning, maintenance, set-up, etc. which must be as short as possible and without any differences in level.
The most important technical regulation in the sector, specific for swimming pools for public use, is UNI 10637 which contains guidelines for the design of the filtration, circulation and recirculation system of swimming pools in general.
It was born in 1997 in the wake of the aforementioned State and Regions Agreement of 1991, it was modified and integrated in 2006 and 2015 and today a new revision process is underway which should end at the end of 2022.
At the moment UNI 10637 applies in all regions that have not yet issued specific laws on swimming pools for public use. It contains specific rules for the plant systems of the tanks and therefore affects the design of the architectural organism up to a certain point.
Types and construction techniques of swimming pool tanks
One of the characteristics that differentiates the various types of swimming pools is the way in which the water that comes out due to the presence and movement of swimmers is recovered.
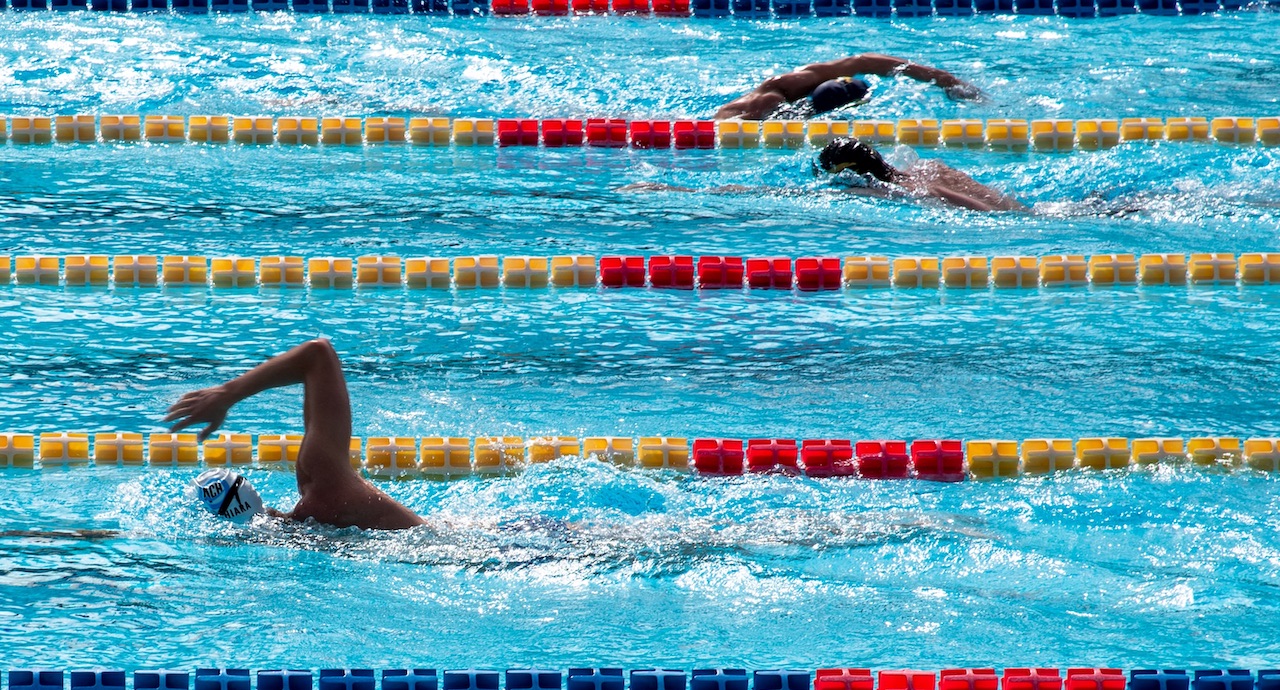
Serena Repice Lentini on Unsplash
If a few people enter the pool full of water, a corresponding volume of water will have to flow out, possibly without flooding the surrounding area. For this reason there are various systems for recovering the water which is then filtered, treated and reintroduced through supply outlets usually located on the walls.
While in small, normally private pools, surface recording devices called skimmers can be used, for pools for public use above 100 m2 in surface area, i.e. all those that interest us, those in which you swim that are 25 or 50 meters long , overflow systems are used.
This system requires that the pool surface and the water are at the same level, the water overflows over the edge and falls into a perimeter channel normally covered by grates, from which it is conveyed into a compensation tank, from here it is taken up by the filtering and treatment system which will then distribute it into the tank through the nozzles.
Different types of infinity pools are identified depending on the proximity of the perimeter collection channel to the edge of the pool, the covering of the channel with grates, or the use of slot systems, or under-edge overflow systems. The grills, normally made of plastic material, perhaps represent the least aesthetically valuable solutions, but they have the advantage of easy inspection and cleaning.
Having clarified that the water will then return to the tub from the recovery channel (certainly filtered and treated…), it is also clear that it is not appropriate for the water and detergents to end up there with which the entire tub surface is cleaned and sanitized, which should be conveyed elsewhere and then unloaded.

Water recovery systems from the pool tub: overflow on the perimeter channel with grid, overflow under the edge and with slot system – from acqua-spa.it
Moving on to the structure of the tank and taking a reinforced concrete foundation slab for granted, different construction typologies can be defined for the perimeter walls.
Small trivial consideration: if the tank is underground, the walls must resist the push of the soil inwards when the tank is empty, if it is above ground they must contain the push of the water outwards when the tank is full.
In any case, the walls and the bottom must reduce the dispersion of heat from the water towards the outside as much as possible.
The walls of the swimming pools can be made of bolted galvanized steel, with panels possibly covered in plastic material and also in stainless steel, but more often reinforced concrete cast on site is used, or with disposable insulating formwork made of high-strength polystyrene blocks. high density, or polystyrene, which facilitate both the construction and the elimination of thermal bridges. There are also fiberglass swimming pools, but they are normally small in size and are intended for domestic use.
The internal covering layer, which must always be light in colour, must also ensure the waterproofing of the tank.
Swimming pools often use tile coverings which also lend themselves well to defining the marked lines on the bottom of the pool at the center of each lane, but coverings with heat-sealed PVC membranes with different surface finishes can also be used which, unlike tiles, present fewer problems related to cracks at the joints. In any case, the aspect of the waterproofing of the tank and the elastic response of the lining to the natural structural settlements are of fundamental importance and require careful implementation, using quality materials.
The air conditioning and air treatment of an indoor swimming pool is particularly complex and requires careful plant design.
The starting data are that the temperature of the air must always be equal to or higher than that of the water, which must be between 26 and 29°C and that there is a large production of water vapour, therefore the relative humidity tends to rise above the values of 60-70% which precede conditions of discomfort for swimmers, staff and spectators, as well as producing surface condensation phenomena especially on external, or in any case colder, walls and windows.
Considering that the dew point temperature rises as the relative humidity decreases, that mold is particularly comfortable in hot humid environments, that the chlorine-based substances used to sanitize the tub water make the steam particularly corrosive, we understands well how important the treatment of the air in the swimming pool environment is and not only for the swimming structure (hygiene, maintenance, etc.), but also for the health of those who swim or work there, because respiratory problems and irritation can arise skin and eyes.
But even less is enough for swimmers to feel “out of breath” just when they should get it and this has a major impact on the quality of service perceived by those who pay to swim. It is obvious that all this has repercussions when renewing the monthly subscription, especially if there are other facilities nearby.
The issue is particularly complex and, as for the construction and waterproofing of the pool and the related systems, the advice remains to consult professionals and companies specialized in swimming pool systems.
The regulatory reference is the aforementioned State-Regions Conference of 2003, therefore on the pool level: air temperature ≥ water temperature (24-30°C); maximum relative humidity 70%; air speed ≤ 0.1 m/s; minimum external air exchange 20 m3/h per m2 of tank. Furthermore, if there are stands and spectators, integrate ventilation according to UNI 10339. For changing rooms and services, minimum temperature 20°C and air exchange 20 volumes/hour.
Dehumidification is achieved with systems based on a refrigeration cycle, or with the introduction of cold and slightly humid air in winter to be mixed with recirculation air, two different systems to be chosen also based on the location, because if outdoors in the cold months the fog is almost a constant, even the air will most of the time be too humid.
In all this, the quality of the casing has its importance: good insulation and the absence of thermal bridges will equate to less condensation.
The introduction of treated air (therefore hot and dry) should take place near the partitions with the outside which are colder and subject to condensation. A portion of the “new” air (approximately 15%) must also be directed onto the pool to “clean” it of chlorine vapor right there where the swimmers breathe.
The air intake must always take place far from the delivery vents and it is advisable that intake grilles are placed both in the upper parts of the internal volume and at floor height to extract unwanted chemical substances. If there are stands, it is a good idea to equip them with additional return grilles, but not with supply vents which would make the area in which people are dressed even hotter.
It is not enough to rely only on the doors to ensure that the air from the pool surface does not pass into the changing room and from there to the other areas of the system, it is also necessary to regulate the state of depression between the different environments. By expelling more air towards the outside of the pool surface than is introduced, its air will tend not to invade the changing rooms, which in turn will have to be regulated so as not to expand their air to other areas with lower temperatures.
With everything that is prescribed regarding water and air, it should be possible to have a functioning system, but these are necessary characteristics that could almost fall within the firmitas of the swimming system, that is, taking it for granted that if a person goes swimming the water is decent, the air too, hygiene is not lacking and the system does not collapse on him, but utilitas and venustas are yet to arrive.
The quality of the artefact will largely depend on the organization of the routes, which we have seen to be particularly important and clearly on the formal solutions that the architect will be able to implement by following detailed prescriptions, but which are not numbers. For this reason we offer various design ideas among the downloadable CAD drawings, in the image links and in the further references.
Cover image taken from sporteimpianti.it
References
- Il nuovissimo manuale dell’architetto; Mancosu Editore; Prima edizione (1 settembre 2019); a cura di Carlo Mancosu, Luca Zevi, Bruno Zevi; pagg. B 109, B 168-178,
- Norme CONI per l’impiantistica sportiva – Approvate con deliberazione del Consiglio Nazionale del CONI n. 1379 del 25 giugno 2008 – https://www.federnuoto.it/home/federazione/settore-impianti/normative/norme-coni.html
- https://www.coni.it/images/impiantistica/Norme_regolamenti/DM_18.3.96.pdf
- https://www.swimmingpool.eu/it/consigli/11526-norma-uni-10637
- http://www.ciaumbria.it/attachments/article/92/UNI10637%202015.pdf
- https://www.eurospapoolnews.com/actualites_piscines_spas-it/64452-piscina,pubblica,norma,uni10637,gl11,circolazione,filtrazione,disinfezione,trattamento,chimico,acqua.htm
- https://www.professioneacqua.it/la-uni-10637-va-in-revisione/
- http://acqua-spa.it/la_piscina/tipologiamodellipiscine.html
- https://www.sporteimpianti.it/wp-content/uploads/2019/07/WHO-guidelines.pdf
- https://www.studiotermotecnicotrovato.it/blog-hvac/hvac-piscine-coperte/
- https://www.archilovers.com/projects/116434/piscina-comunale-a-taggia.html
- https://www.archilovers.com/projects/79659/piscina-comunale-sant-arsenio.html
- https://www.theplan.it/architettura/piscine-dello-stadio-terni
- http://www.vg-hortus.it/index.php?option=com_content&view=article&id=678:una-piscina-pubblica-nella-periferia-romana&catid=1:opere&Itemid=2
- http://www.passalevaassociati.it/portfolio/piscina-olimpionica-calenzano/
- http://www.spagnolcostruzioni.it/ampliamento-piscina-comunale-cordenons-pn/
- https://www.ispastrutture.it/referenza/copertura-piscina-carmen-longo/
disegni dwg correlati
DWG
DWG
DWG
DWG



























































