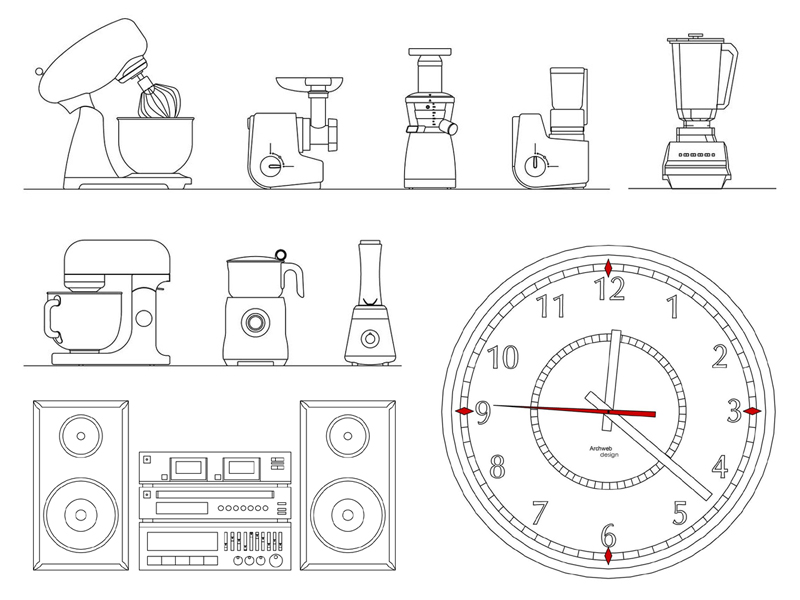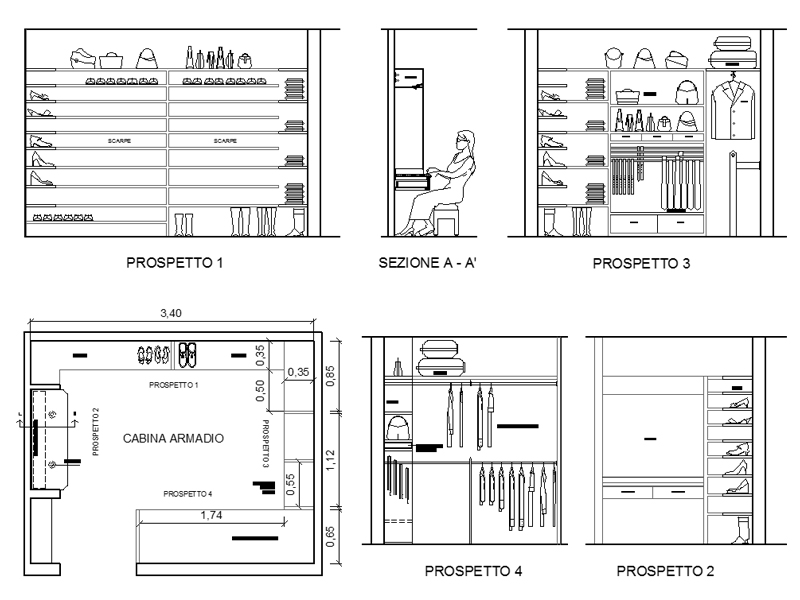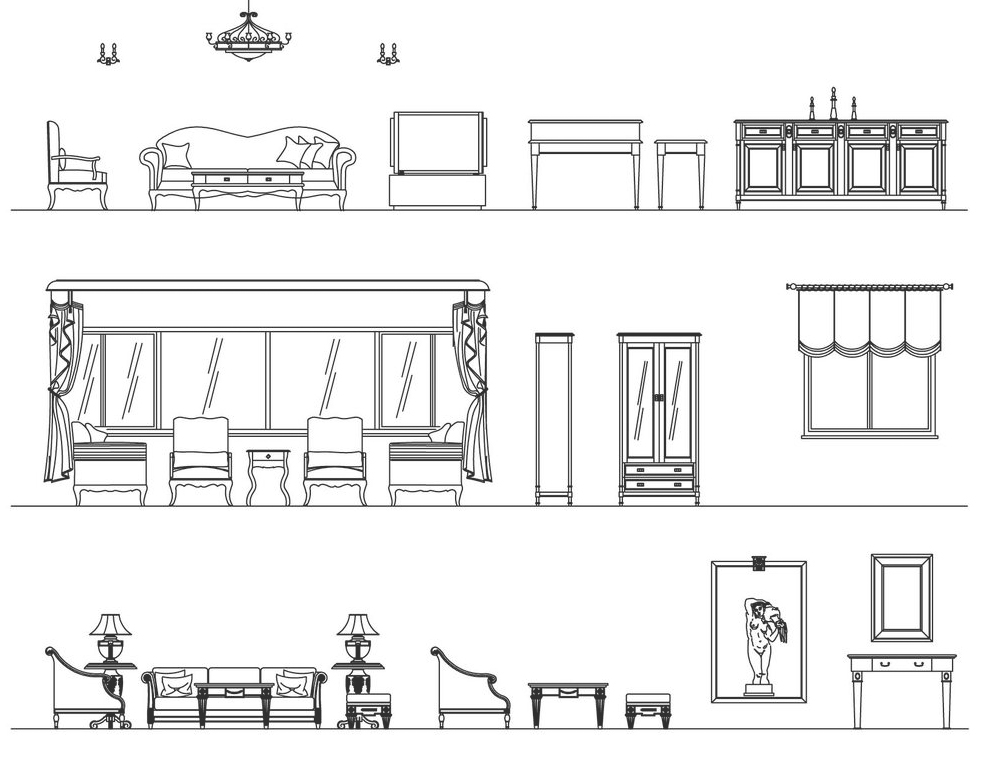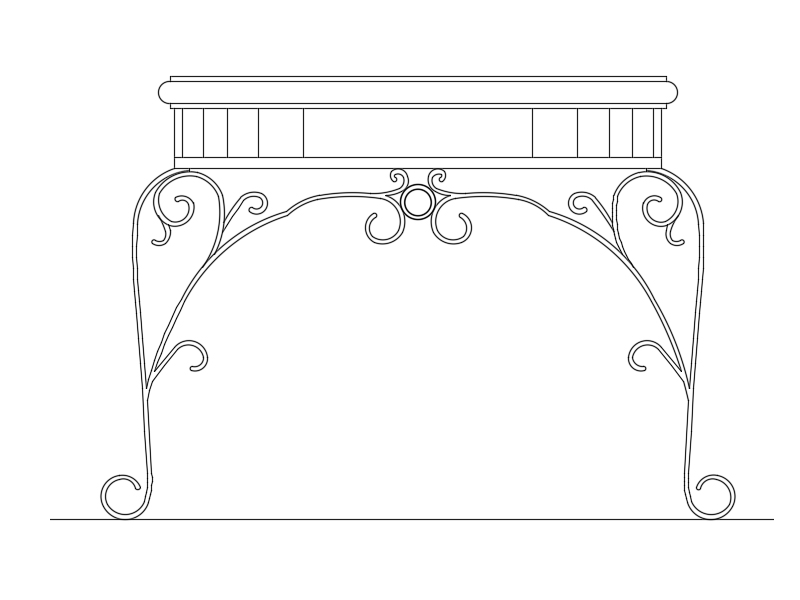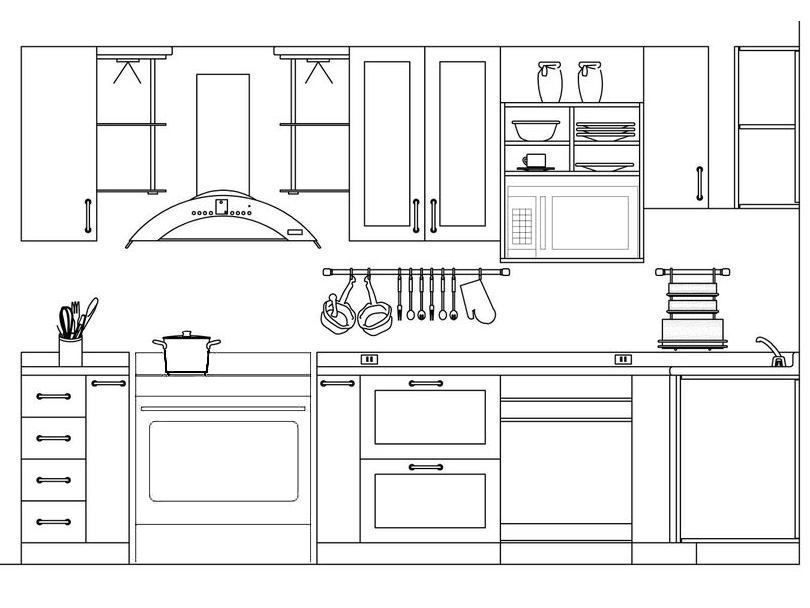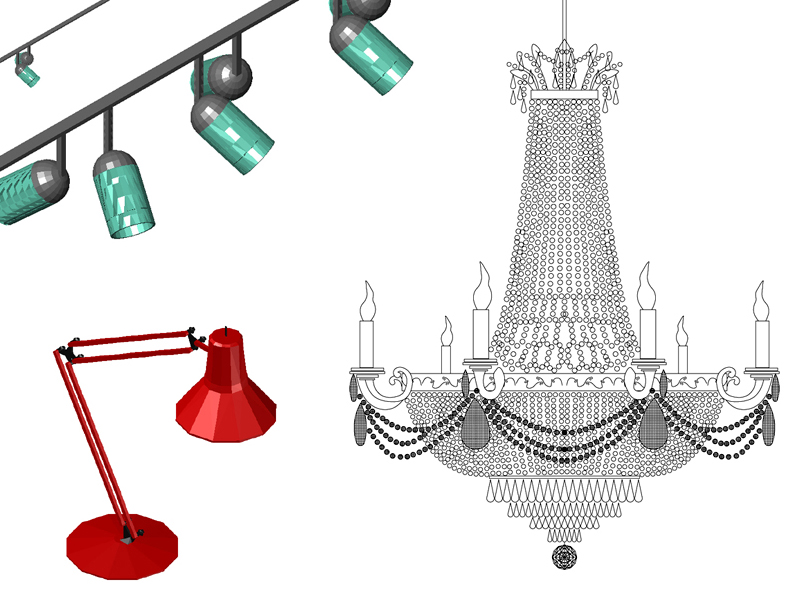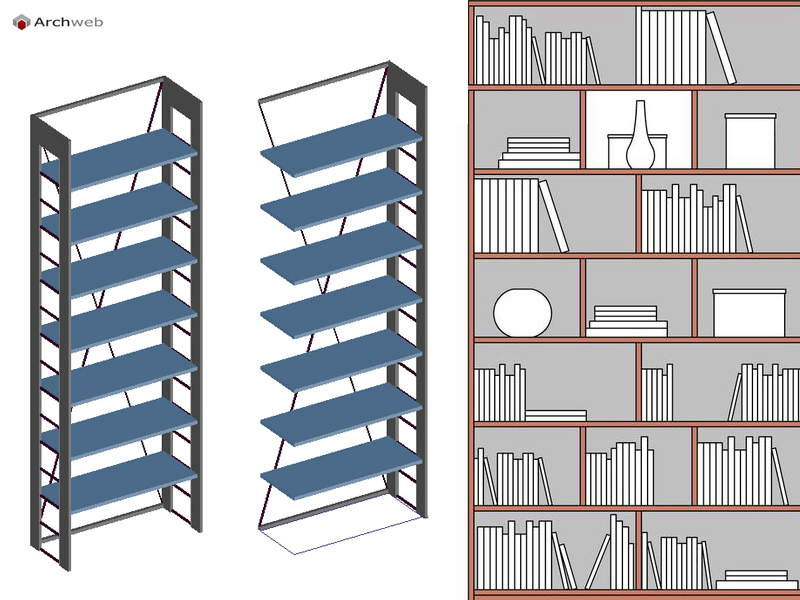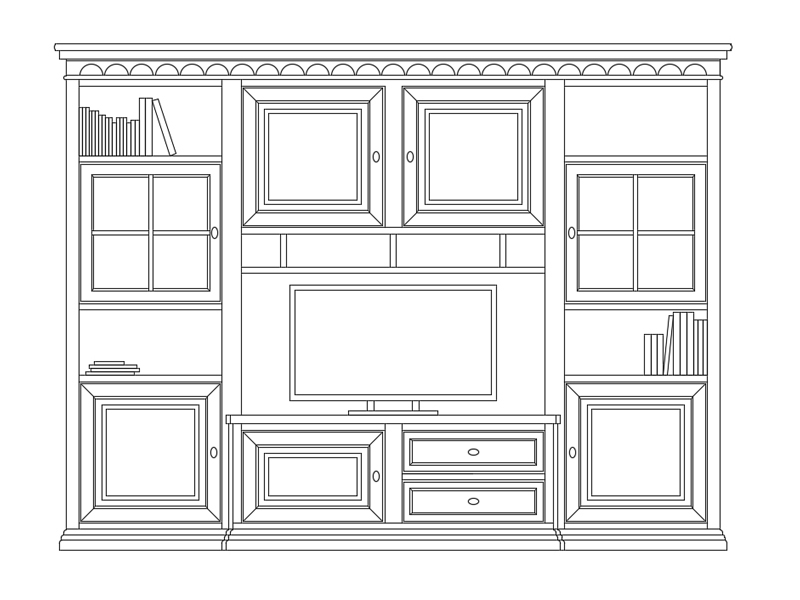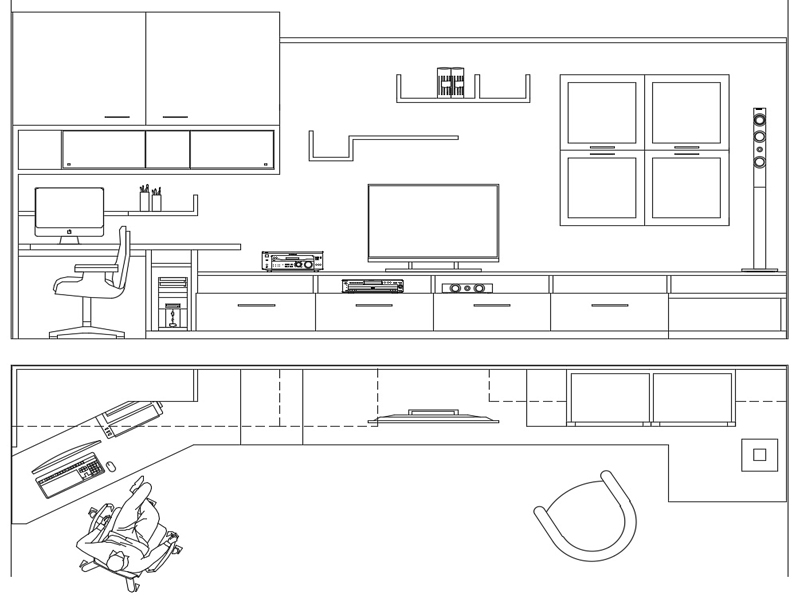Let’s redesign our homes
The need to rethink housing models
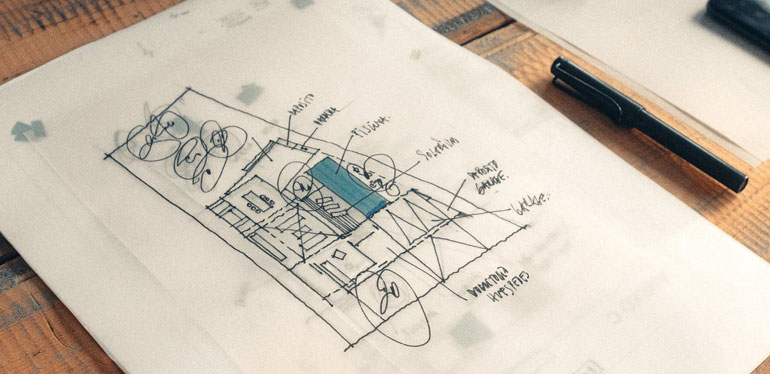
In time of Covid-19, our homes showed the limits and problems associated with the need to rethink housing models.
In large cities, where costs per square meter are particularly high, old houses of considerable size have often been divided into several units. But it is precisely in cities with greater population density that the pandemic has developed greater virulence and smart working has become particularly widespread. Small housing units, with limited spaces, become a limitation and a problem for several reasons.
The first problem concerns the entrance. The filter space between inside and outside, in modern environments, has often been reduced or completely eliminated and, on the other hand, never before has it been considered an indispensable space: to store clothes and shoes used to go out, to leave the bags of the groceries that have been placed outside, to clean the dog’s paws, etc. In short, the lack of an entrance, as a confined space, a filter between the interior and exterior of the house, appears today as a problem. There is therefore a need to recover a space that is not only useful and indispensable, but also to be redesigned, to take into account health needs. So coat hangers, walk-in closets, shoe racks, cabinets for storing bags and various objects, which occupied much of the design of the 1950s, perhaps need to be rediscovered, reinvented and, with them, the space in which to place them.
Another element of reflection is the open space, which characterizes the kitchen-dining-living room spaces which are almost always a single environment in modern apartments. These spaces also need to be rethought, because when there are several people working at the same time, with different electronic devices, it is often essential to talk and headphones or earphones are not always able to cancel the background noise. Therefore, for smart working, it is useful to confine each one to a different space and large families have to use multiple rooms. Isolating oneself with filter areas such as corridors can become useful again and distribution spaces can also perform the task of having built-in wardrobes, mirrors and other furnishings that allow you to live your accommodation with greater comfort.
There has been a lot of talk about wheelchair desks for schools, but flexible tables, equipped with seats, foldable and easily usable, made in an ergonomic way, could meet the needs of those who spend hours at the computer to work or study and, in the absence of suitable devices, it must adapt to use the living room and kitchen table.



























































