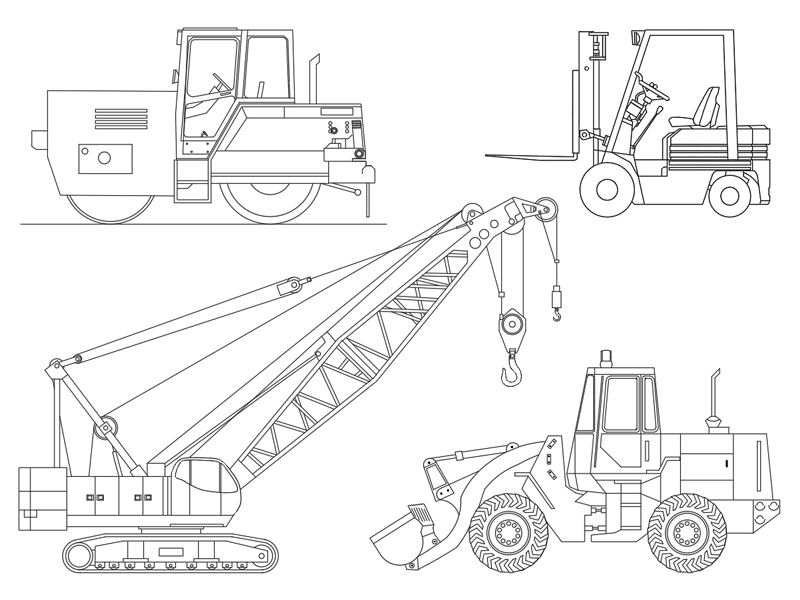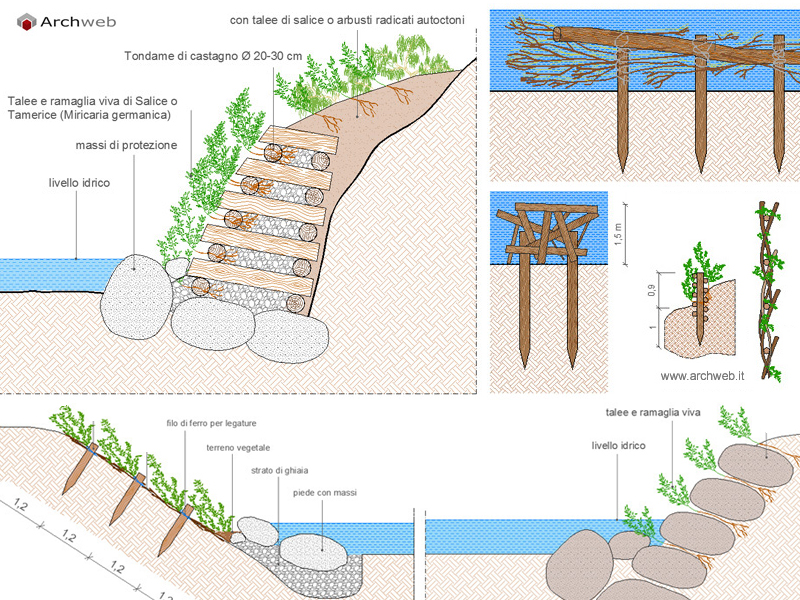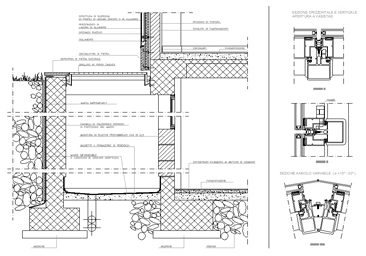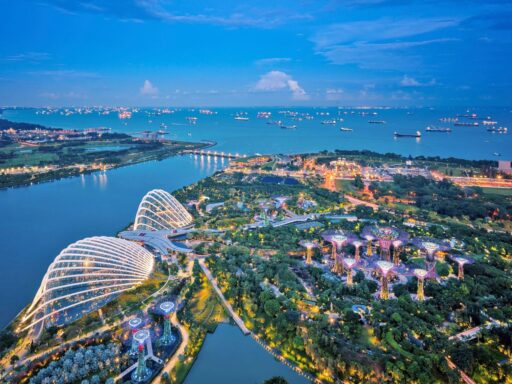Retrofitting in Architecture and Urban Planning
Architectural and urban restructuring carried out by adapting the existing one with new technologies
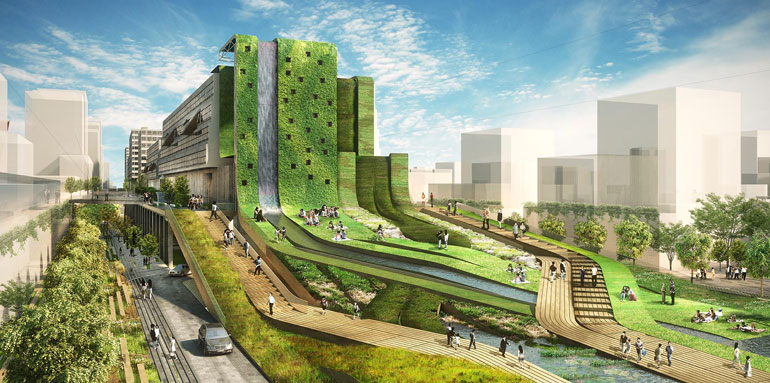
The consumption of land, which still does not stop, generates huge ecological disasters and the main defendant is the buildings, especially those of the twentieth century. A rethinking of the use of old buildings and the need to provide for the reuse, care and enhancement of existing buildings are therefore required.
With “Retrofitting” we mean the set of updates which, literally, means “retroactive update“. This is done with the architectural renovation with technological and / or structural renewal of the buildings. The term is borrowed from the technique used to modify and update the operation of a machine, replacing or adding new elements, which allows it to meet new needs or adapt it to new regulatory provisions.
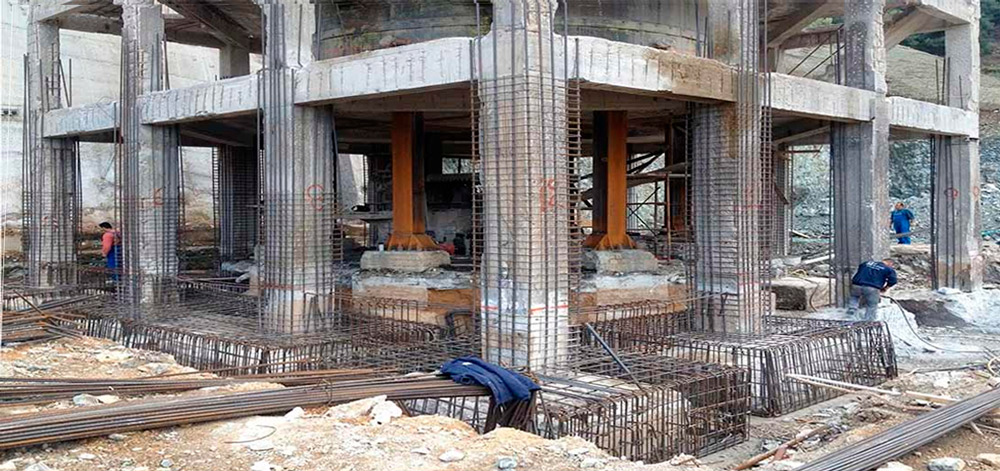
Rectofitting in construction therefore refers to those technological adaptations that represent seismic reinforcements, better energy performance and an improvement in the living conditions inside buildings, in terms of air changes, brightness of the rooms, etc. The recovered buildings are then adapted to the new needs and new regulatory provisions.
Retrofitting is put into practice to requalify the existing Italian building heritage and regenerate it to increase its value and respond to contemporary needs, both in spatial and functional terms.
The reuse of the existing building fabric must include energy saving and the volumetric and functional reinterpretation of the existing heritage. The improvement of energy performance allows users to save on operating costs and, for the community as a whole, reduces overall consumption for the well-being of the planet.
Stopping the consumption of virgin land means not only creating fewer buildings, but also creating less infrastructure and urbanization, because alongside new homes, industrial warehouses, offices, parking lots and yards, roads and railways increase, with a consequent increase in the temperature of the planet CO2 emission.
Responsible for the environmental disaster we are experiencing, in terms of the increase in soil fragility, which in every region of Italy leaves indelible marks with every flood, is both the wild growth around the city and the so-called widespread city. Thus, in recent decades, what is called urban sprawl has led to a land consumption extended to every part of the territory, determining a sort of building continuum that makes it difficult to distinguish the city from the countryside. In order to chase the buildings scattered everywhere, the infrastructure networks have multiplied, aggravating their management costs, generating an excessive acceleration of soil waterproofing and serious effects on the sustainability of life on earth.
Soil, a non-renewable resource, is a source of life because food is produced in it. But, more importantly, plants are the only and irreplaceable source of oxygen and, in addition to providing us with the essential element for breathing, they are able to retain rainwater and maintain terrestrial biodiversity.
The reuse of existing buildings is essential and, with it, the redevelopment in terms of performance to ensure energy efficiency and give a new face to the city. Energy and seismic adaptation allows buildings to be adapted to energy and seismic standards, regenerating parts of the city.
The redevelopment incentives put in place in terms of tax relief and incentives represent a boost for the sustainable regeneration of large parts of the city, combining sustainable energy, communications and infrastructure, expanding the concept of retrofit from the building to the city.
We intervene with the urban retrofit by renovating buildings, making them more beautiful, with greater energy performance and better livability, intervening on efficient public transport systems, saving virgin land by reconverting entire areas, removing asphalt and concrete, inserting surfaces permeable to water and with a greater presence of public green.
Combining energy efficiency and architectural recomposition requires thinking about retrofitting projects that provide functional and architectural quality choices. The recovery solutions on existing integrated buildings aim at a high final standard, using renewable energy sources and environmental comfort, acting on the supporting structure, the building envelope, its technological components and systems.
The physical and functional obsolescence of the existing building heritage leads to the choice of new design solutions, now increasingly possible thanks to new materials and allows you to control the further expansion of urbanization. The improvement of buildings represents a real investment because, by now, to sell or simply rent a house, it is necessary to equip it with an energy performance certificate. The retrofit on the built allows, therefore, to increase the income capacity of the building stock.
Cover photo: Seun CityWalk by Avoid Obvious Architects



























































