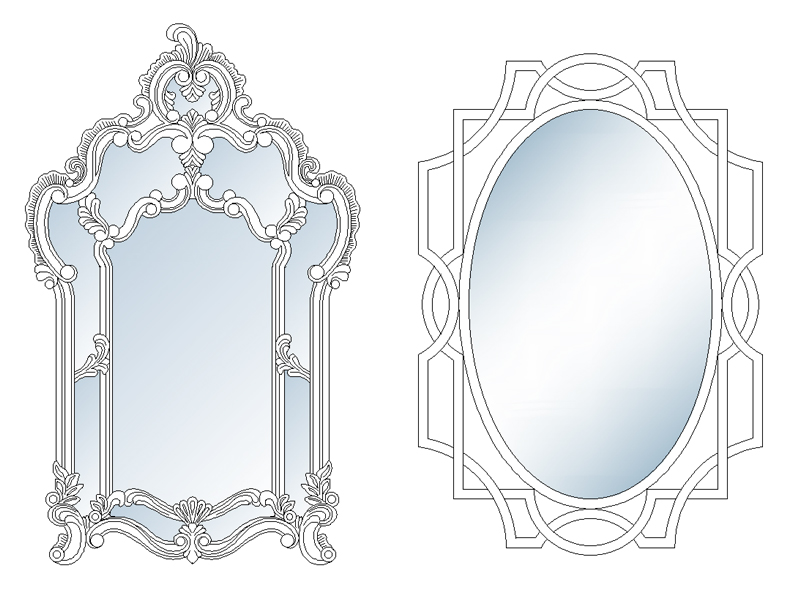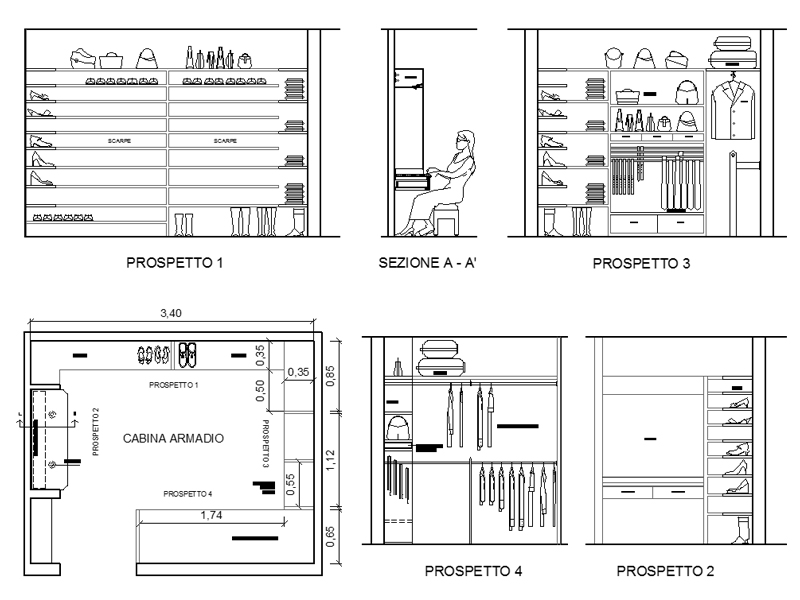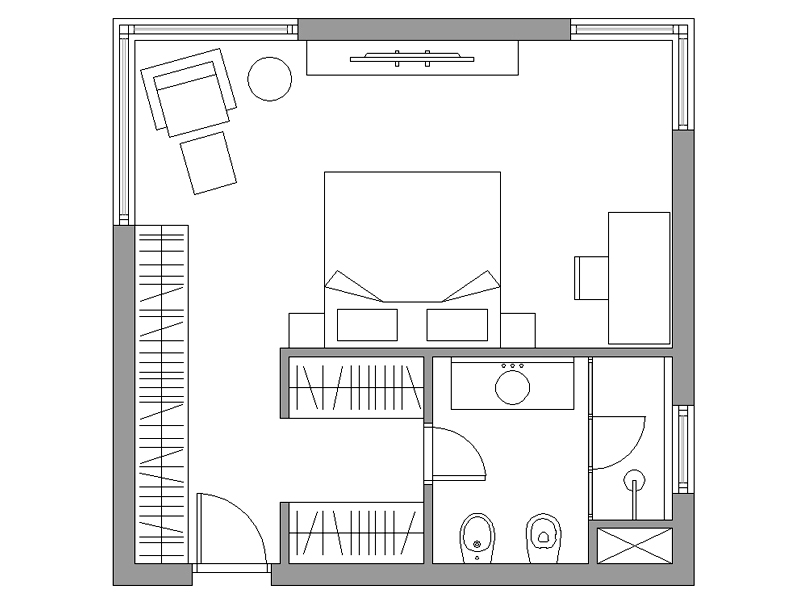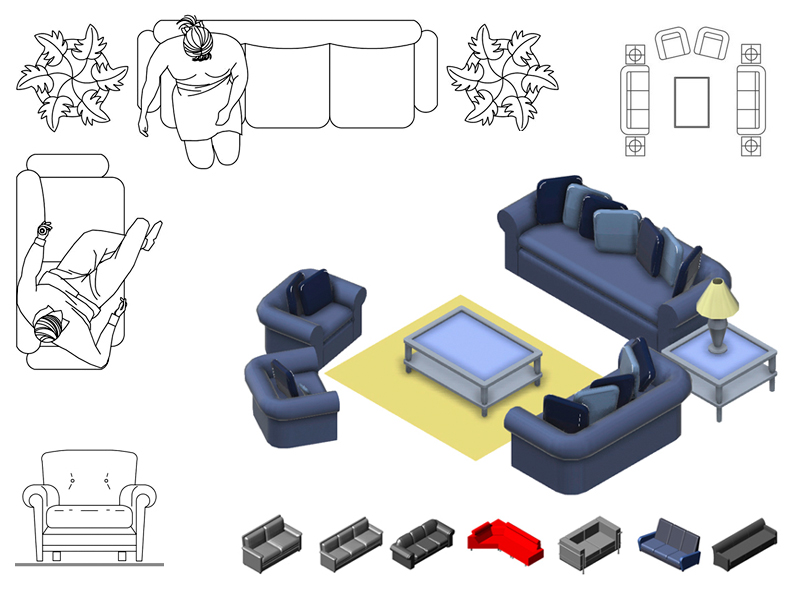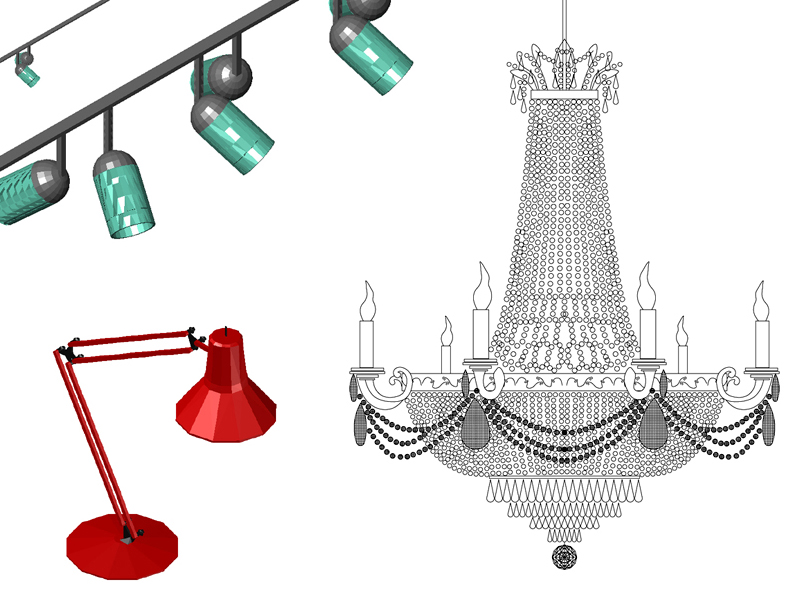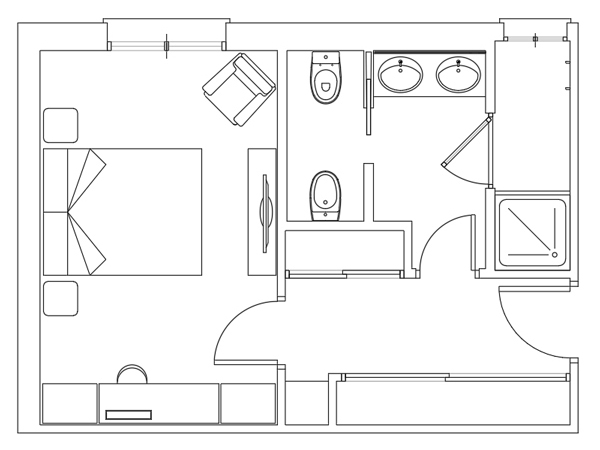The bedroom project
Guidelines for organizing it in the best possible way
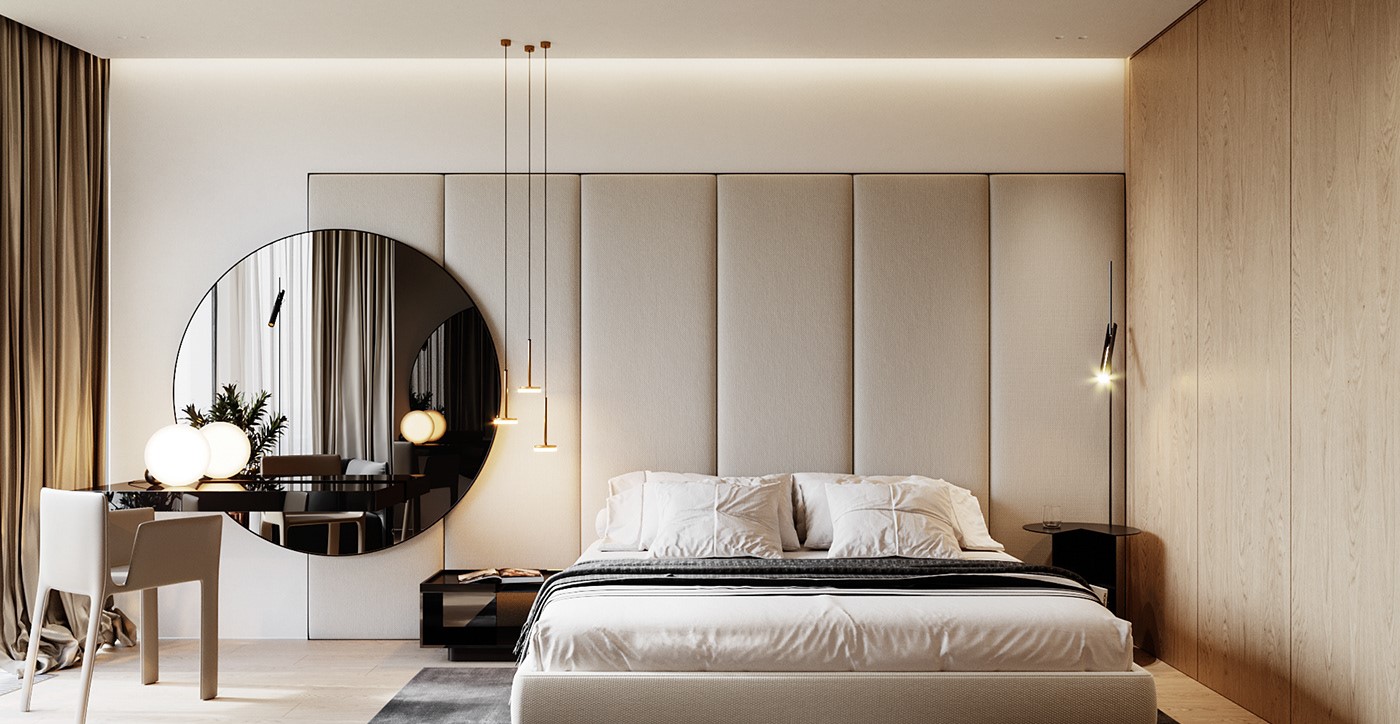
The bedroom project involves particular attention in the organization of the environment and in the choice of finishes and furnishings. In fact, the sleeping area represents the most intimate and private domestic space, intended to satisfy the functional and aesthetic needs of those who live in the home.
We will delve into the following contents:
- How to design bedroom spaces
- The choice of finishes in the bedroom
- The bedroom with walk-in closet
- Bedroom lighting: the lighting project
First of all, it is necessary to consider the dimensions of the room and the spatial conformation, in order to make the most appropriate choices to recreate a comfortable and welcoming room. For this reason, it is of fundamental importance that the master bedroom ensures comfortable usability and is equipped with all the furnishing elements deemed functional to your needs. The organization of the internal spaces must also presuppose the exploitation of small and apparently not very functional corners. In this way, it will be possible to use the bedroom for multiple functions: rest, relaxation, personal care and also space for smart working.
Below are some tips that will guide the user to make prudent choices aimed at obtaining a good level of comfort and psycho-physical well-being.
How to design bedroom spaces
From the early planning stages it is necessary to consider the size of the bedroom with a view to organizing the environment in a rational way, taking advantage of every corner of the room, even the smallest. However, it is best to guarantee the free use of the space by providing for the absence of physical barriers that could obstruct daily movements.
In the case of a renovation, the optimal choice is to create environments that, in addition to being aesthetically pleasing, satisfy functional needs and comply with current legislation. In this regard, the minimum size established by law for a double room is 14 m2, excluding accessory spaces such as internal bathrooms and walk-in closets. Furthermore, the room must have a minimum height of 2.70 meters and must be adequately ventilated and illuminated thanks to the presence of at least one opening to the outside. The aforementioned square footage must accommodate the functional furnishings for the sleeping area including the double bed, wardrobe and bedside tables. If the size of the room is larger, you can add a seat, a shelf, a bookcase and all the furnishing accessories that meet your specific needs.
At the basis of every choice, it is essential to predict what the movement flows will be within the environment, depending on the habits of those who will experience it first hand. It is always necessary to ensure the right distance between one piece of furniture and another in order to guarantee free use, also facilitated by the absence of obstacles and surfaces dangerous for personal safety.
For these reasons, the first step consists in studying the floor plan of the bedroom and in the arrangement of the furnishing elements that must respect specific rules.
The central element of the double bedroom is undoubtedly represented by the double bed which can be double or queen-size, the so-called French bed. In the first case, the standard measurements of the bed start from 160 x 190 cm and go up, in the second case they coincide at approximately 140 x 190 cm. Usually the second type is used in smaller environments or in which multiple functions need to be inserted and for this reason it is essential to adopt space-saving solutions. The choice of bed must be careful since it is the cornerstone of the sleeping area and must ensure comfort and durability over time.
Designed on human ergonomics, there are many bed models on the market to choose from, the important thing is to opt for the solution best suited to the shape of your room. Once chosen, the bed must ensure free movement along its three sides, taking into consideration the presence of other furnishings, such as the wardrobe and its opening system. If the latter is in a frontal position with respect to the bed, it will be advisable to distance it sufficiently to be able to open the doors freely. For this purpose, there must be at least a distance of 90 cm between the short side of the bed and the wardrobe. If the bedroom is not deep enough, you can choose a sliding door system, so you can use the wardrobe comfortably without unpleasant inconveniences.
The third element that completes the set of the sleeping area is represented by the bedside tables: far from the bulk and classic shapes of the past, they can perform the same function as small tables, small stools and sometimes shelves anchored directly to the wall.
As regards the functionalisation of the environment, it is possible to allocate the room to multiple uses, thus optimising its spatial exploitation. The first area is the one already described, the bed area, designed to satisfy the needs of comfort and ergonomics. The furniture must be chosen for the function it performs but also for the aesthetics which must meet the taste of the user making them feel at ease. An added value for the master bedroom is certainly represented by the reading corner, a space intended for moments of relaxation.
In the presence of a cozy area, it will be possible to place a comfortable armchair, a floor lamp and a small bookcase, if the size allows it. When choosing furniture, it will be best to favor comfortable and enveloping seats and lamps capable of recreating a warm and relaxing atmosphere and at the same time capable of providing timely light for reading. If the inclusion of a real bookcase is not permitted due to lack of space, you can opt for comfortable shelves on which to place a few small plants that will give a vital touch to the environment.
For those who have the opportunity to enjoy a larger sleeping area, a further function that can be obtained is represented by the study area, perfect especially for those who usually practice smart working. To recreate it, all you need is a support surface and a seat, a table lamp and some accessories that personalize the corner intended for work. If there is an opportunity, it will be optimal to place the study corner near a window, so as to also be able to take advantage of natural light during daylight hours. Thanks to the conscious choice to make your bedroom multifunctional, it will be possible to optimize spaces and make the most of even the smallest ones.
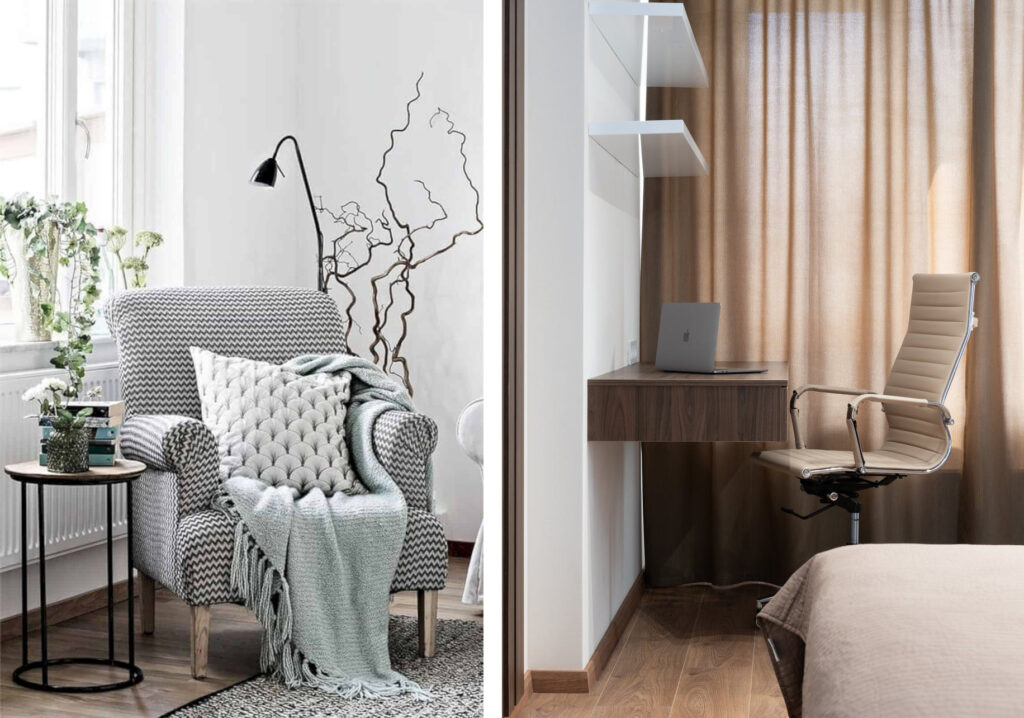
The choice of finishes in the bedroom
During the design or renovation phase, it is necessary to make choices that are tailored to the needs and personal tastes of those who will live in the rooms. In the case of the sleeping area, it is advisable to recreate a welcoming and relaxing atmosphere through the use of finishes and materials suitable for this purpose. The most suitable color shades for bedroom walls are represented by neutral and soft colors, capable of stimulating sleep and promoting relaxation. The use of measured colors does not presuppose dull and impersonal results, in fact it is often customary to add small colored details on the lines of demarcation between the ceiling and walls or between walls and floor, instead of the classic skirting boards.
Furthermore, the walls of the master bedroom can interrupt their monotony by inserting stencils or by painting the headboard behind the bed directly on the wall. The latter presupposes careful precision but guarantees perfect customization of the area intended for rest. Another widely used solution to embellish the environment is represented by wallpaper inserts, chosen according to the tones and style of the entire room.
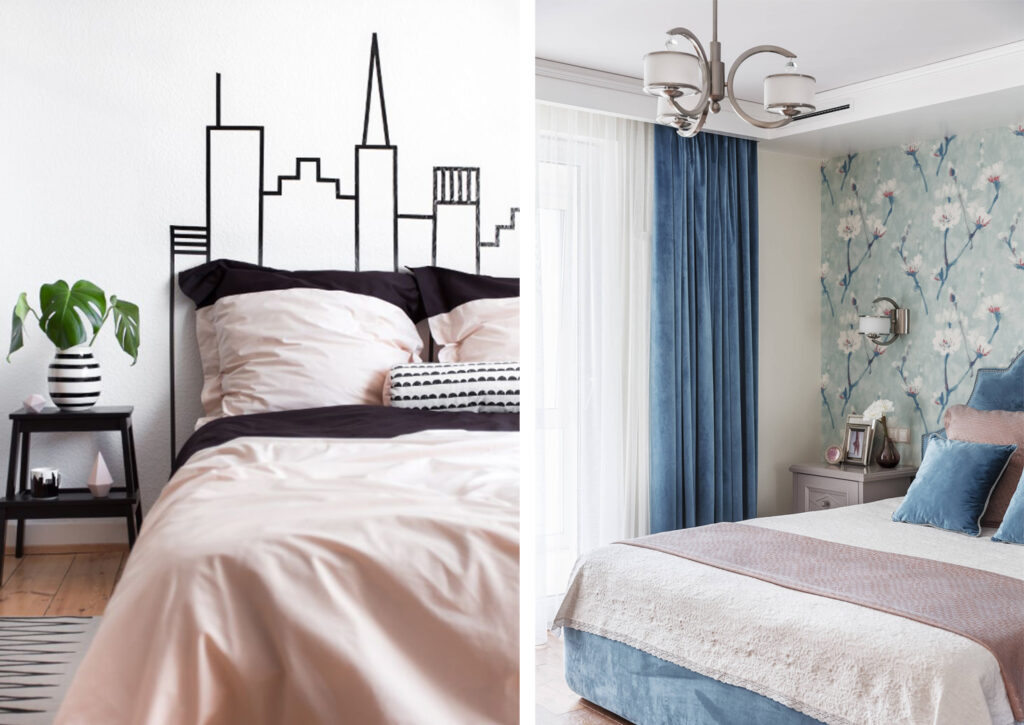
As regards the floors of the room, the most used material is wood, chosen for its natural and valuable aesthetic result. In fact, parquet is very soft and warm to the touch compared to other materials and the new essences are easier to maintain. However, there are many choices: laminate, marble and ceramic are preferred based on the style of the sleeping area and the tastes of users with increasingly diversified needs. In any case, you must take care to opt for materials free of toxic substances, with non-slip surfaces and simple maintenance.
Furnishing accessories and textiles must also contribute to the creation of a bedroom in harmony with those who live there. To this end, it is preferable to choose natural fibers such as cotton and linen for curtains, carpets and cushions and wood for furniture and accessories. The finishes, furniture and accessories are closely linked to each other: in environments with measured and sober colours, the furniture can add a touch of colour, while in rooms with very personalized finishes, furniture and accessories with a neutral style will be more suitable.
From the point of view of usability of the double room, it is important that the best climatic and acoustic comfort is ensured, through the use of openings towards the outside and the insertion of insulation systems. The electrical system must also comply with the regulations and the placement of light points and electrical sockets must satisfy every need. For example, if there is a corner for reading or carrying out work activities, there must be a sufficient number of sockets to power a laptop, devices and floor or table lamps. For these reasons, when designing the sleeping area, nothing must be left to chance but all choices must be guided by the needs and habits of the inhabitants of the house.
The bedroom with wardrobe
Considered an indisputable added value, the walk-in wardrobe in the bedroom must be carefully designed, taking into account the spatial conformation of the environment. Since this component constitutes a separate volume, its surface area must be calculated in addition to the minimum size of 14 m2 established by law. As a replacement for the classic wardrobe, the walk-in closet can be created starting from the walls of the master bedroom or from a pre-existing niche, but it can also be created from scratch in a residual space, adjacent to the sleeping area.
To be functional, this solution must have a surface area of at least 2 m2 which can guarantee comfortable use and free circulation. The first step consists in choosing the type and material used to create the compartment and the elements: one of the most used alternatives is represented by a plasterboard walk-in closet. This option is widely accepted because plasterboard panels are easy to install and do not get dirty.
Furthermore, they can also be made to measure, so as to satisfy different needs and guarantee high functionality even in the case of small and irregular spaces. Regarding the size of the walk-in closet, it is necessary to ensure freedom of movement and sufficient capacity to contain clothing and personal items. To this end, a total depth of 120 cm is guaranteed, of which 60 cm will be occupied by wardrobe modules and the remaining portion will be left free to allow for convenient use. The length depends on the type chosen, while a height of 240 cm must always be ensured. Depending on the space available, it is necessary to choose the most suitable structure for your wardrobe compartment which can be linear, corner or distributed on three sides.
Unlike the classic wardrobe inserted in the room, the walk-in wardrobe guarantees the maximization of space thanks to the use of the entire wall in height. A careful internal organization must be maintained that uses every corner of the composition: drawers, shelves, coat hangers, containers, everything must be designed to guarantee order and practicality of use.
In fact, in addition to representing an aesthetically pleasing choice, the walk-in closet is very functional and to make it comfortable to use, attention must be paid to some additional details. Interior lighting is one example; if we are in a room that is large enough and separated from the bedroom by a door, it is possible to insert a pendant lamp capable of illuminating the room. If, however, the walk-in closet is an integral part of the sleeping area, for example when it is inserted in a niche, the LEDs integrated into the shelves will be more suitable, thanks to which it will be possible to choose clothes and accessories without disturbing those resting in bed.
If you opt for this solution, in the double bedroom you will gain space on the walls, useful for other functions such as make-up, reading or work.
Bedroom lighting: the lighting project
The lighting design of the sleeping area plays a fundamental role in obtaining an efficient and comfortable environment. First of all, it is necessary to take advantage of the presence of openings towards the outside to maximize the entry of natural light. In fact, despite being an area of the house most used at night, it is a good idea to guarantee a good level of natural lighting and ventilation.
To help this factor, it is necessary to introduce lighting devices capable of enhancing the light present and recreating specific atmospheres. In this regard, in the artificial lighting of the bedroom the most appropriate choice is to differentiate it at various levels. The first is represented by the light diffused throughout the room: at this level it is necessary to opt for a suspension lamp capable of distributing the light beam in the center of the room.
An optimal solution for recreating the desired atmosphere consists of devices equipped with dimmers, a regulation system that allows you to vary the intensity and warmth of the light based on the needs of the moment. However, the chandeliers are not enough to satisfy the various needs of those who live in the sleeping area. For this reason the second level is represented by the floor lamps, perfect especially for reading corners. If you opt for warm-toned light points, these fixtures are able to create a relaxing and welcoming atmosphere.
Furthermore, if the master bedroom is the area of the house intended for rest, it is also true that there are many functions that can be carried out there and which require precise light. To this end, recessed LEDs, pendant light bulbs and table lamps with adjustable arms will be perfect in correspondence with mirrors, wardrobes, bedside tables and desks, to guarantee punctual and direct light, suitable for carrying out precision activities.
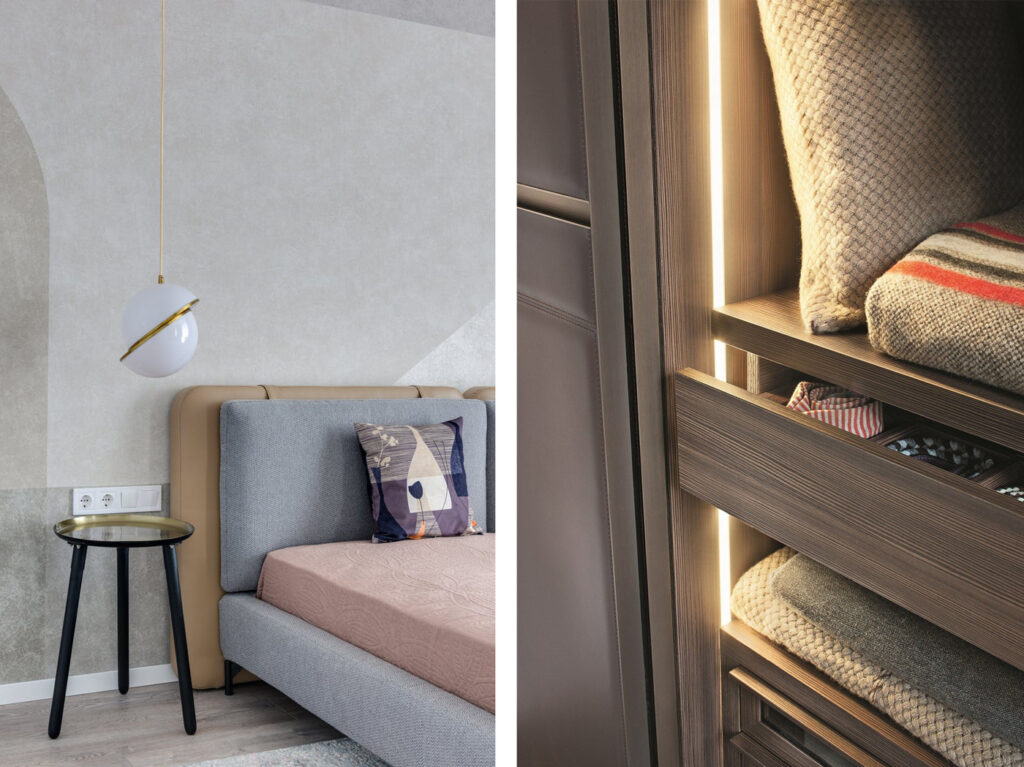
L’apporto di ogni tipologia di apparecchio deve contribuire al ritorno di un comfort luminoso ottimale, evitando fasci di luce eccessivamente aggressivi e zone d’ombra. Per garantire la giusta intensità luminosa nella camera da letto, è necessario non superare i 150 lux di illuminazione e calibrare la luce di ogni zona della stanza in base alle specifiche esigenze legate alla funzione che ricopre. Infine, si consiglia di prevedere il numero adeguato di prese elettriche e interruttori indispensabili per alimentare e accendere gli apparecchi in base alle esigenze. Il progetto illuminotecnico della zona notte è di fondamentale importanza perché solo attuando scelte corrette e calibrate sugli spazi sarà possibile ottenere un buon livello di comfort e benessere individuale.



























































