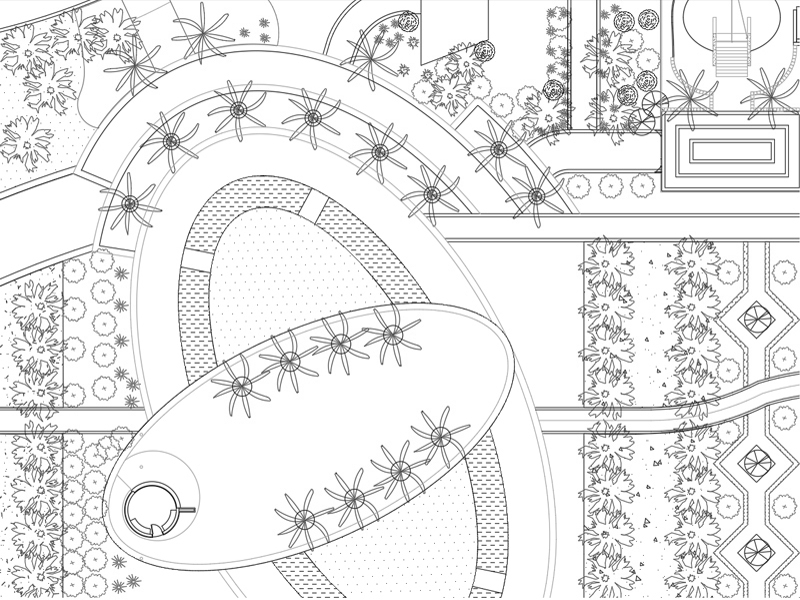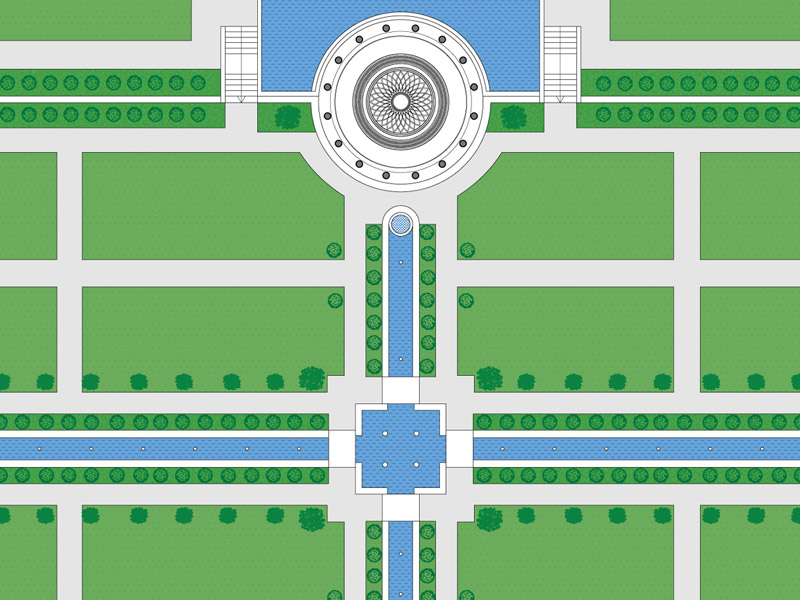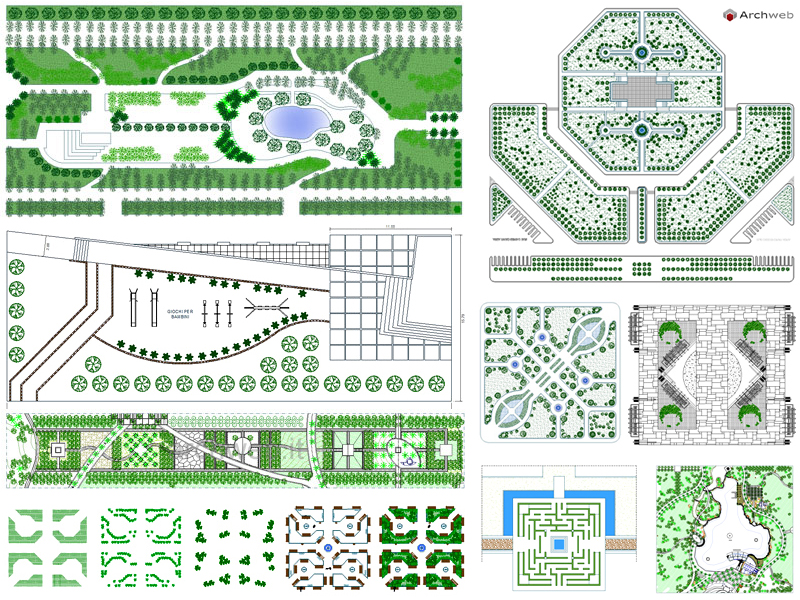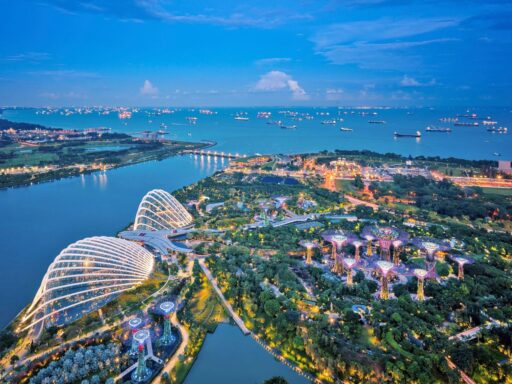The design of the public space
The configuration of open space in an urban context.
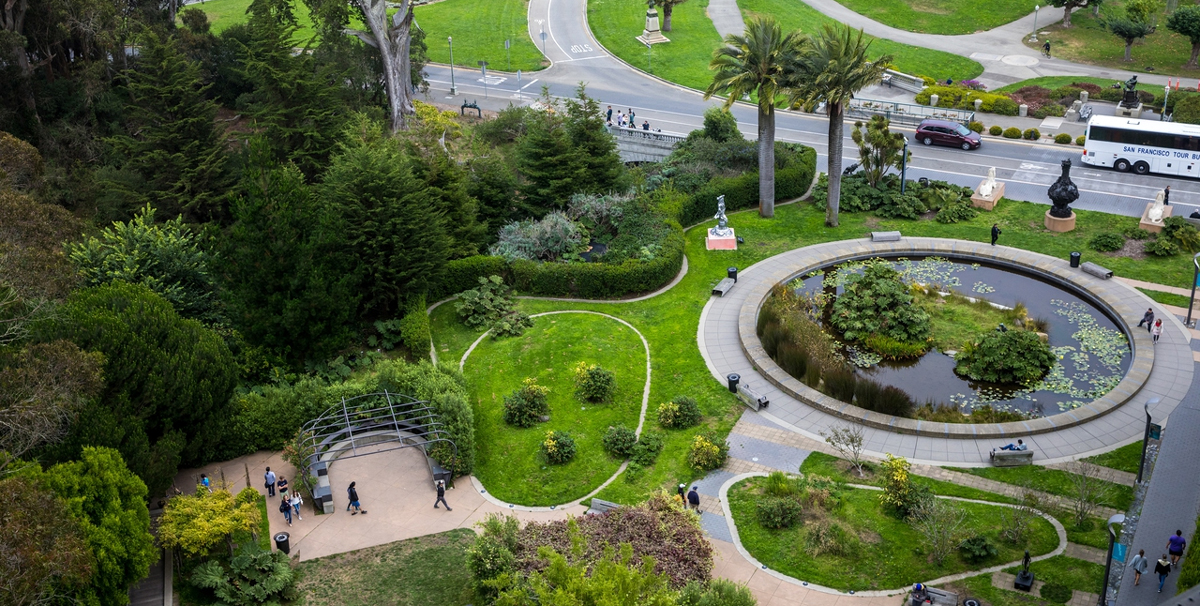
The public space by definition is identified as “the set of streets, squares, squares, openings, parks, gardens, parking lots that separate buildings or groups of buildings at the very moment in which they relate to each other”.
The term is identified for the first time in explicit terms by G.B. Nolli in his New Rome plan published in 1748 and translates into the unitary project that takes into account topographical and architectural adjustments. The design and the consequent control of the space imply specific and in-depth technical knowledge on many fields such as flooring, irrigation systems, lighting systems and furniture.
Green and landscape design, according to art. 1 paragraph A of the European Landscape Convention, is of fundamental importance as part of the territory as perceived by the population, based on natural factors, human factors and their interrelationships; therefore, the green design interventions are highly complex, even if they are currently limited to built spaces.
In the configuration of green spaces, integration with buildings or urban planning helps us in designing the space; therefore we can define two components: Horizontal and Vertical.
Horizontal components
The horizontal components are intended as a general subdivision of the open spaces towards its environment. Depending on the objective, which we want to achieve, the shapes can be combined in different ways: side by side, opposite, grouped, etc.
The control of the horizontal components favors the designer in the configuration of the space through the use of the larger design scale and 2D representation.
To complete a landscape project, it is necessary to consider the forms in relation to the components, the interaction of the structures, the differentiation of materials, the relationship of solids and voids, etc..
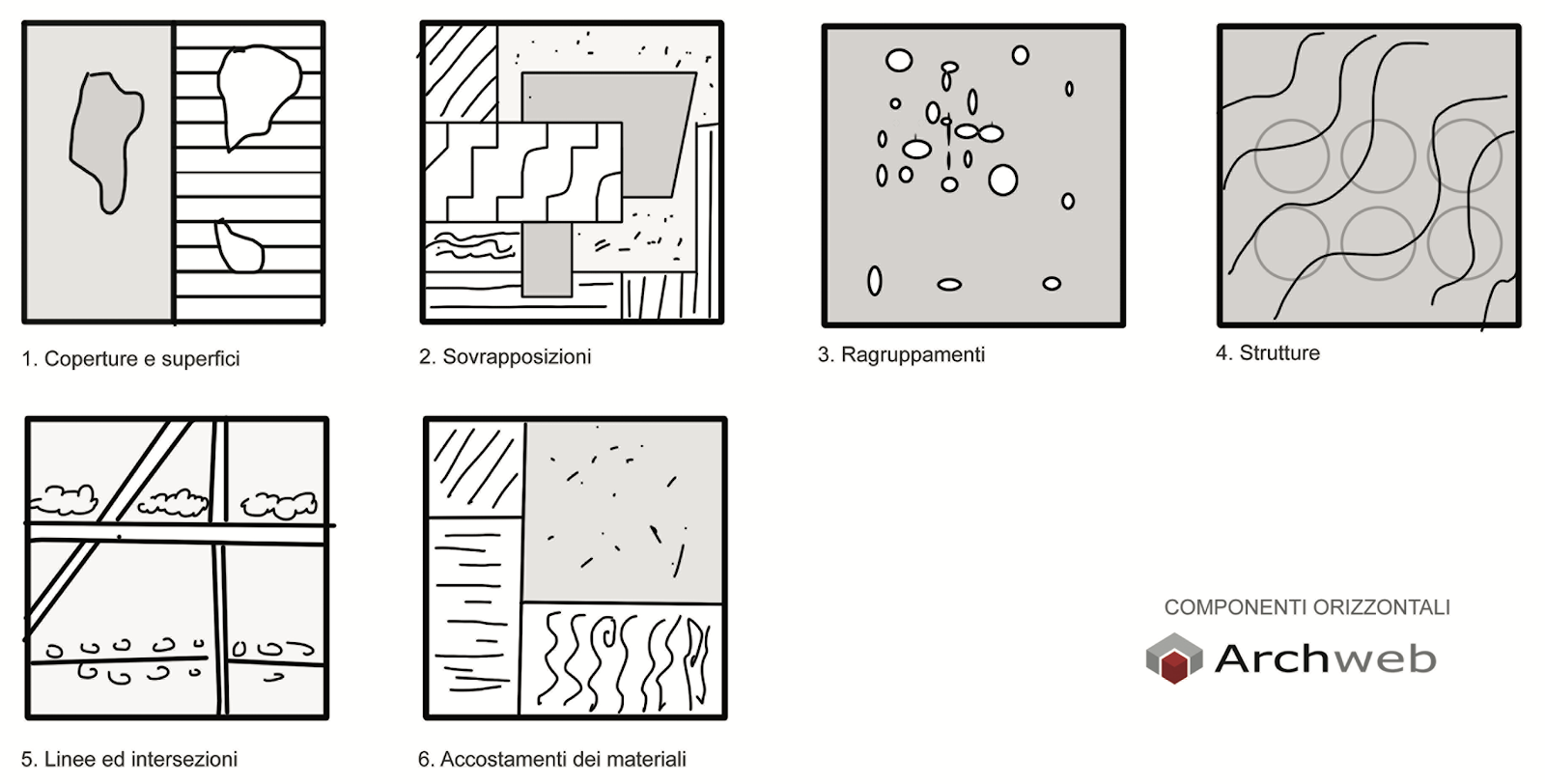
Vertical components
The vertical components, in the conception of the open space, take into account the relationships of the surrounding reciprocities for the choice of material, volumes and views. The control of the same can be easier through 3D spatial representations or sections that allow the identification of reciprocity and connections.
For example, if the observation point is in a valley or on a hill, totally different spatial effects are obtained. The vertical control elements can be walls, insulated bodies, roofs, altitude jumps.
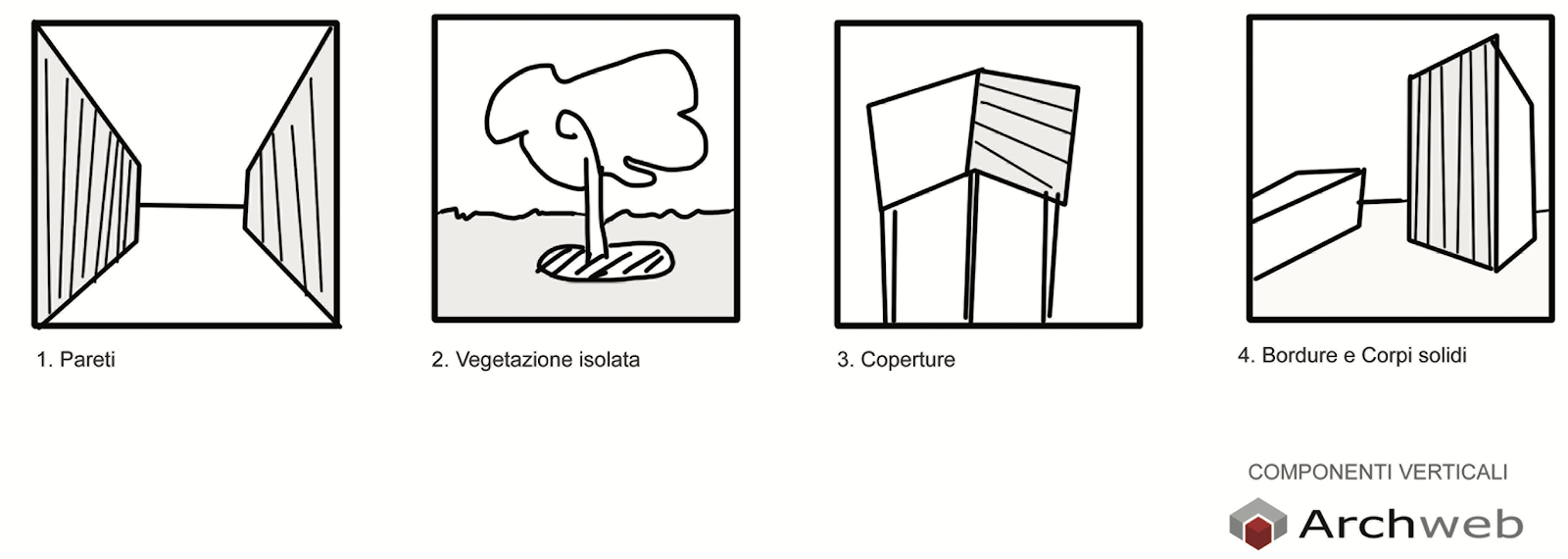
Project configuration
In defining good practices for the structuring of the equipped public open space, we introduce here the term “green” as a “material” rather than as a living and constantly evolving component
This concept implies changes in the configuration of the space and in some cases of its functional characteristics.
Plants are a different component from other building materials that we are used to using normally, these in fact have growth times and require the observation of periodic or seasonal deadlines for both the plant and for maintenance.
At the moment of its conception and implementation, the designer has the task of thinking about the configuration of the space both at the time of installation and in its future evolution; it also derives from the control of spaces at a volumetric level in relation to growth times (age of the plant), vegetative cycles (deciduous plants, annuals etc.) and external conditions. The transformations over time become in this way, difficult to predict in their entirety. In the design of the green, exposure is of fundamental importance, understood as orientation towards the sun. In the insertion of vegetation, the development of the roots in the subsoil must be considered which, depending on the case, could cause interference in the urban environment by the passage of technical nets. Its crown, on the other hand, could develop considerably to completely close the space, causing inconvenience to the surrounding buildings.
The choice of the type of plant plays a decisive role both for the comfort of the space and for the well-being of the individual; in this case the unfavorable developments of this would also cause huge maintenance and management interventions such as irrigation and pruning.
Starting from the above considerations, in urban areas, we can define aesthetic and functional criteria.
Aesthetic criteria
The choice of trees and vegetation in urban areas in general can follow some precautions such as:
- evergreen or deciduous choice;
- foliage characteristics;
- calendar of blooms and seasonal colors.
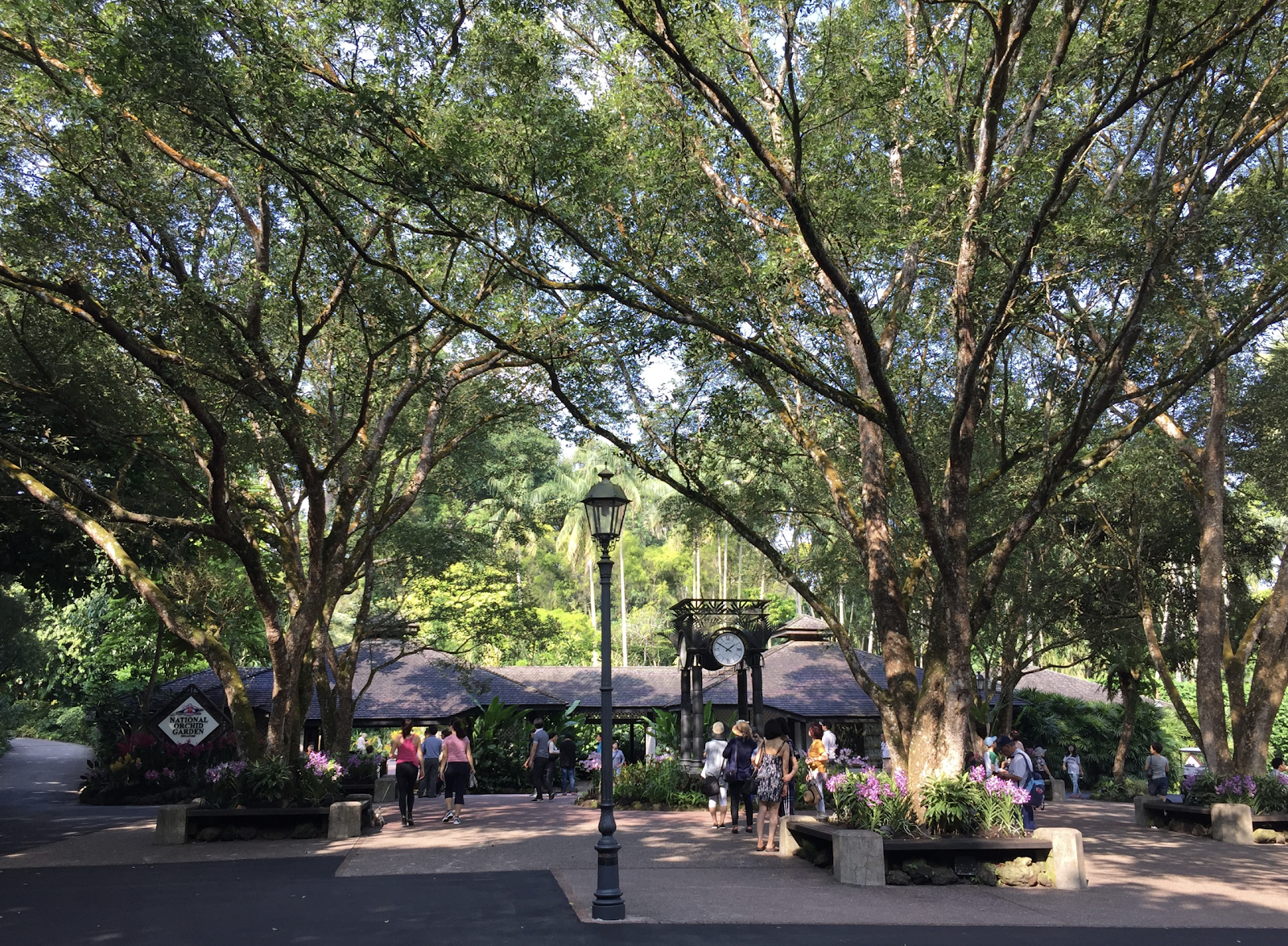
Functional criteria:
- distancing from structures and buildings;
- shading;
- full growth size of the plant;
- thermo-hygrometric comfort.
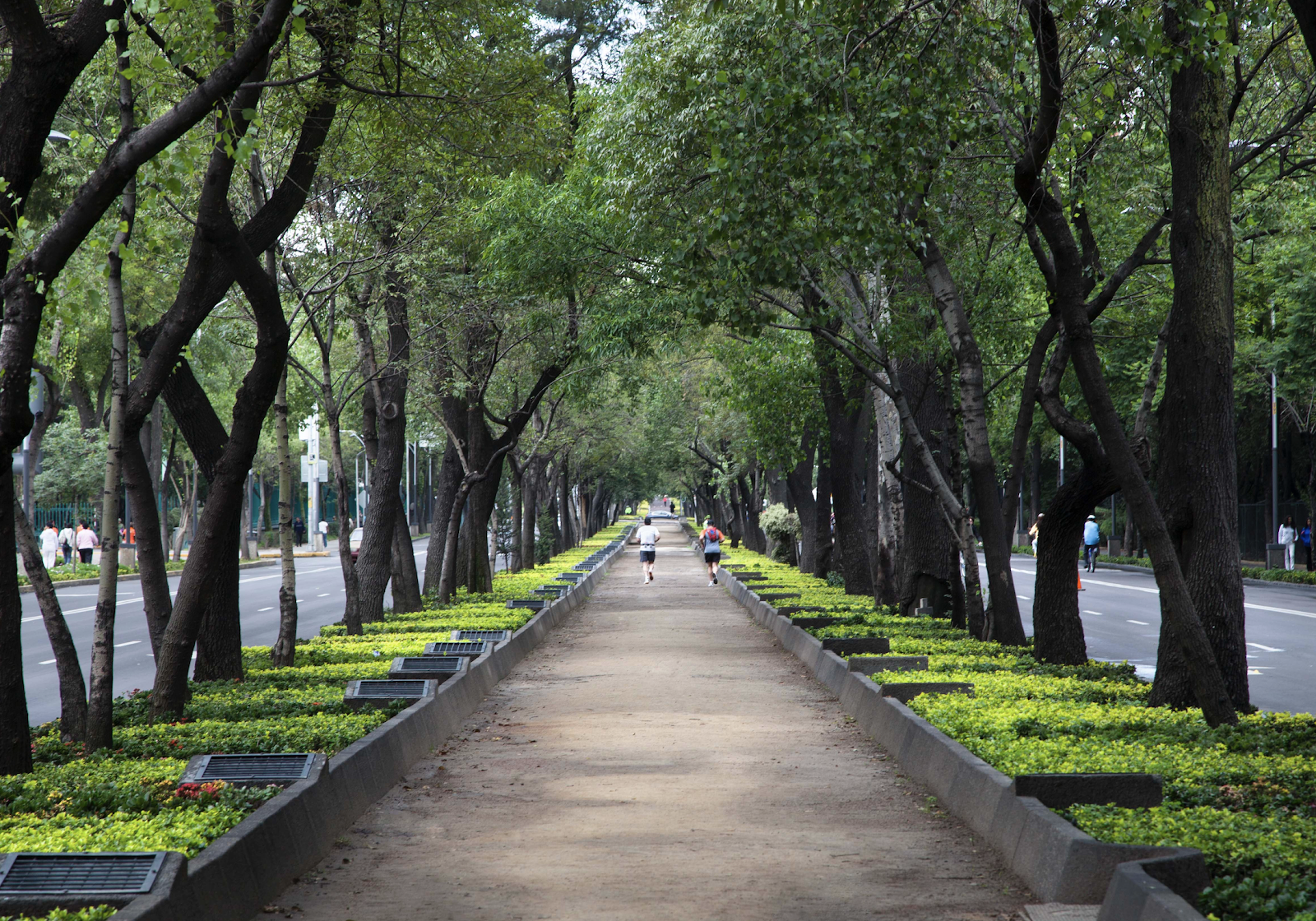
When you want to create a green space of high urban quality, the effort that every designer has the task of pursuing involves evaluating the economic resources to be invested.
Through maintenance plans that differ according to the type of space that follow different regulations, especially in terms of public contracts, it is possible to obtain a sustainable and effective project over time. Planning therefore plays a fundamental role, it takes into account, in relation to the series of vegetation, both climatic and environmental conditions in relation to the resources available in the medium-long term.
The goal is to significantly increase the quality of our cities, in reference to the new transformations that we are going to propose or the interaction with existing buildings with the new open space.
Structuring of the intervention
When we think of an intervention with the green open space, we must follow the process of any construction process, which usually begins as the demolition, construction of plants, construction works and finishes.

In the organization of the construction site, therefore, it is good practice to observe a working sequence:
- soil tillage: including drainage, rainwater collection, preparation for various substrates based on the type of vegetation, excavations for building products, leveling of the ground, etc..
- preparation and possible connections of the network systems: Irrigation and electrical system;
- construction of building products;
- laying the flooring;
- planting tree and shrub species.
Reference sources: Manual of the architect Neufert; Treccani; Urban green. Technical guide to interventions.
Photo cover: © Photo by Jason Leung on Unsplash


























































