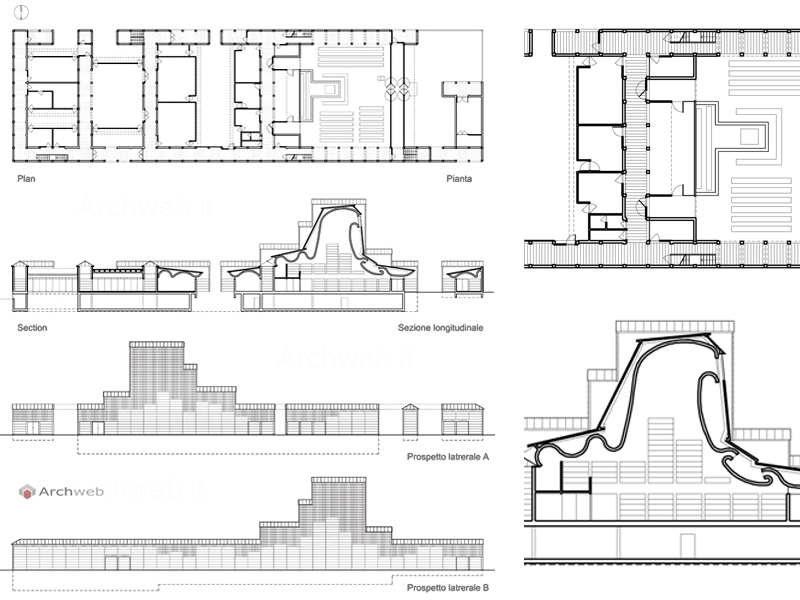Bagsværd Church
Jørn Utzon – Bagsværd Community Church, Bagsværd, Copenhagen, Denmark, 1974-1976
Location
Copenhagen, Danimarca
Year
1974 - 1976
Architect
Jørn Utzon
Bagsværd Church is a Lutheran church in Bagsværd on the northern outskirts of Copenhagen, Denmark. Designed in 1968 by Jørn Utzon, it was completed in 1976. The building is considered to be a masterpiece of contemporary church architecture, especially its bright, naturally illuminated interior and its ceiling straddled with softly rounded vaulting.
Located on a narrow plot in a suburban setting, the building itself is narrow, and has an austere façade which encloses the various rooms and a number of small courtyards. Surrounded by birch trees, the exterior walls are faced with white prefabricated concrete panels and white glazed tiles. The aluminum roof gives the church a rather industrial look. Glass sections provide lighting over the connecting corridors. Covering an area of 1,700 square meters, the tight geometrical plan consists of three sections and a courtyard between two parallel corridors.
Source: Wikipedia
Drawings that can be purchased

18 €
How the download works?
To download files from Archweb.com there are 4 types of downloads, identified by 4 different colors. Discover the subscriptions
Free
for all
Free
for Archweb users
Subscription
for Premium users
Single purchase
pay 1 and download 1






























































