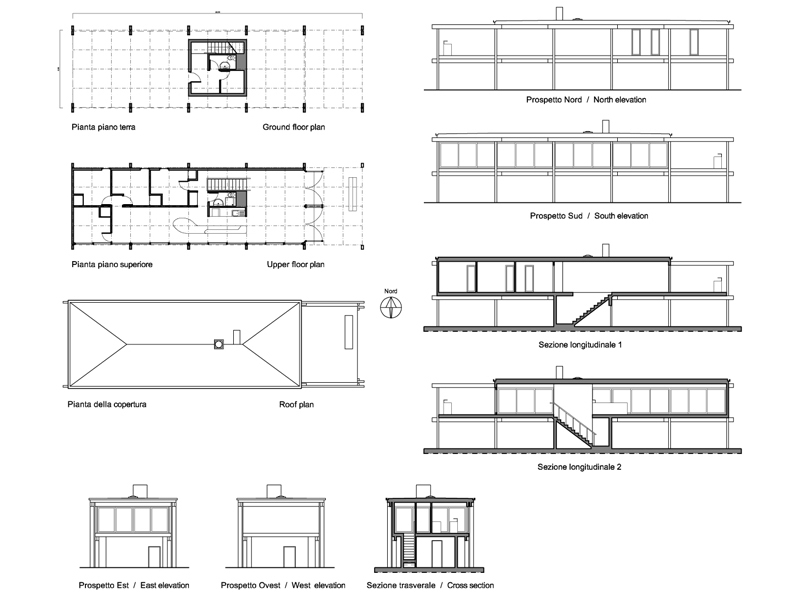Middelboe House
Jørn Utzon – Middelboe House, holte, denmark, 1953-1955
Location
Holte, Danimarca
Year
1953 - 1955
Architect
Jørn Utzon
In this house, he really experimented with materiality and structure in a modernist grid. The columns and large glass walls are reminiscent of Mies' Farnsworth House.
Utzon highlighted structure in his design, color coding it himself. The black elements are concrete beams and the red is the secondary wooden structure. The house was inspired by Asian construction techniques and relies on gravity instead of nails and screws to hold the house up.
The house's relationship to its site. It is located next to a canal in Denmark which provides a beautiful view but also a privacy concern. Utzon addressed this concern by moving the bedrooms to the back of the house, away from the river to give them privacy. He also sited the house in between the two large trees on the property for shade and added privacy.
Sourde: http://ifwallscoulddream.blogspot.com/2016/06/middelboe-house-by-jorn-utzon.html
Drawings that can be purchased

18 €
How the download works?
To download files from Archweb.com there are 4 types of downloads, identified by 4 different colors. Discover the subscriptions
Free
for all
Free
for Archweb users
Subscription
for Premium users
Single purchase
pay 1 and download 1






























































