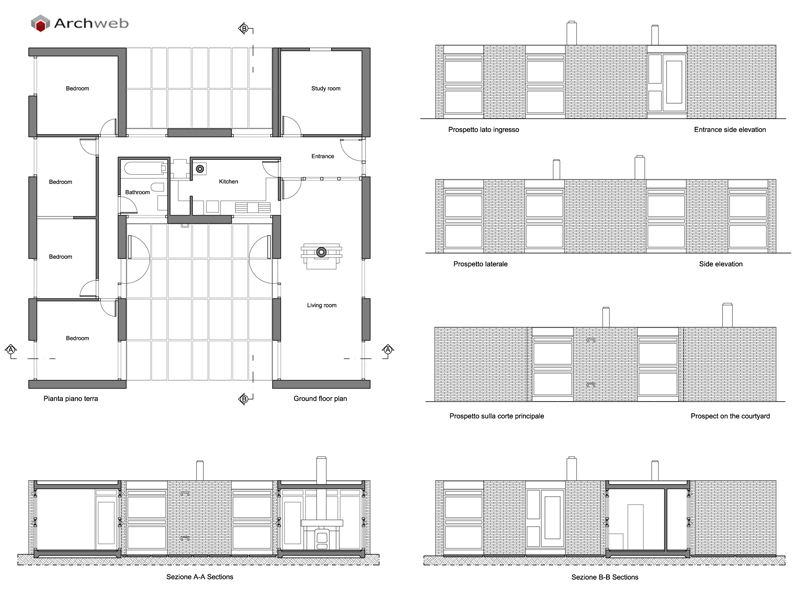Cowes Residence Isle of Wight
James Stirling & James Gowan – Cowes Residence, Isle of Wight, 1956
Location
Isola di Wight, Inghilterra
Year
1956
Architect
James Stirling
Cowes house in Isle of Wight was designed by James Gowan and then incorporated into practice to be published alongside the Stirling Ham Common project.
The house occupies almost the entire width of the rectangular land available.
The plan project has the shape of the letter H, so two courtyards are formed that open towards the front and rear garden. The external materials are very simple, exposed brick and natural wood for full height windows. The windows are practically modular, so they repeat themselves along the elevations interrupting the continuity of the brick surface.
The distribution of the rooms is very clear, the sleeping area in a wing of the plant, the living area on the opposite side, the services, bathroom and kitchen in the center.

Drawings that can be purchased

20 €
How the download works?
To download files from Archweb.com there are 4 types of downloads, identified by 4 different colors. Discover the subscriptions
Free
for all
Free
for Archweb users
Subscription
for Premium users
Single purchase
pay 1 and download 1






























































