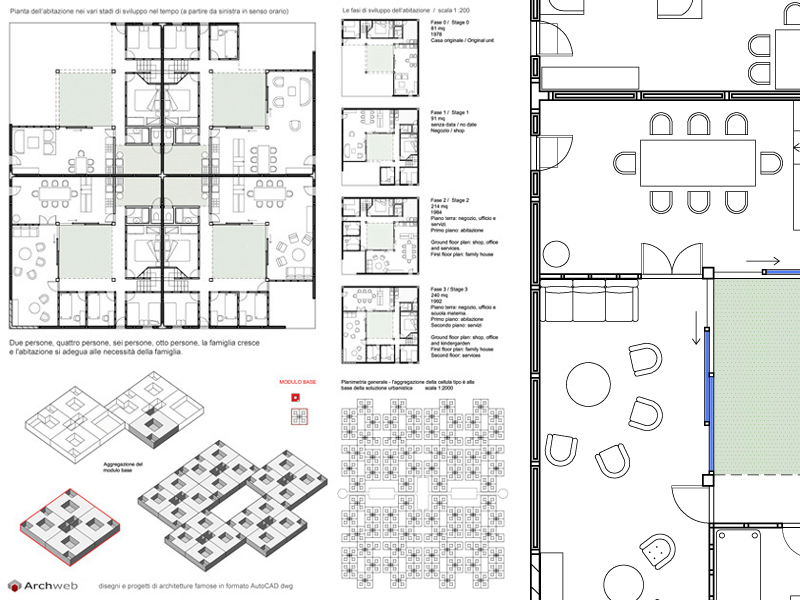Zamora family home
James Stirling – Zamora family home – Low Cost Housing, Lima-Peru, 1978
Location
Lima, Peru
Year
1978
Architect
James Stirling
This house is built with three prefabricated elements: the walls, which form a rigid perimeter that is difficult to modify and which delimit the property; the pillars, which mark the corners of the courtyard and allow a fluid and permeable relationship between the rooms and the courtyard; and the slabs, which will receive subsequent extensions.
As far as the distribution of space is concerned, the living room and bedrooms are located around the central courtyard, while the kitchen, bathroom and service area are located around a second, smaller courtyard.
Extensions are planned for the corner courtyard and the first floor.
The transformation process of this house is developed by taking advantage of its special position in the neighbourhood. The increased flow of pedestrians, given its corner location, is exploited
in a first phase to build a shop in the corner courtyard.
In this way, the displacement of two children and the location of the house in front of a neighbourhood square can take place.
Similarly, commerce and offices, fed by pedestrian flows, a nursery school, a square for certain activities, are examples that illustrate how the transformation process of a house and its location in the neighbourhood exploit urban opportunities, and favour an intensive use of public space.
Drawings that can be purchased

20 €
How the download works?
To download files from Archweb.com there are 4 types of downloads, identified by 4 different colors. Discover the subscriptions
Free
for all
Free
for Archweb users
Subscription
for Premium users
Single purchase
pay 1 and download 1
































































