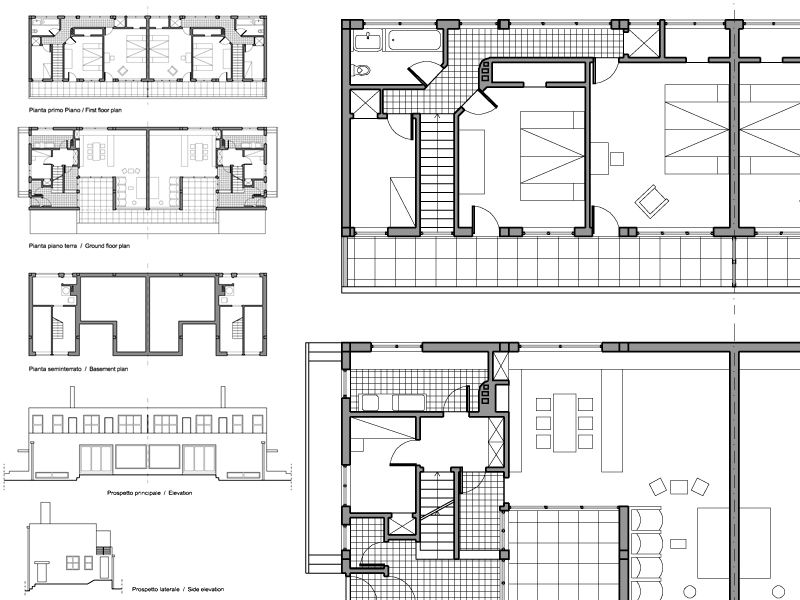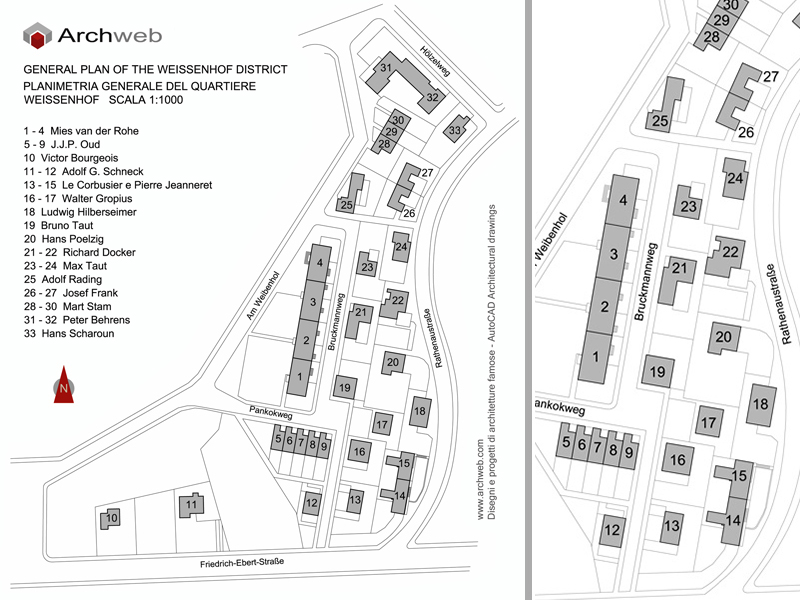Duplex in the Weißenhofsiedlung
Josef Frank – House n. 26-27 in the Weissenhof district in Stuttgart Germany, 1927
Location
Stoccarda, Germania
Year
1927
Architect
Josef Frank
In 1927, at the invitation of the German Werkbund, the Viennese architect Josef Frank built a semi-detached house in the Weißenhofsiedlung in Stuttgart, which represented a kind of performance show of international modern style. Viewed from the outside, Frank’s design, with its unadorned, cubic shape, fit well into the ensemble of strictly geometric buildings that had been built by leading avant-gardists such as Hans Scharoun, Bruno Taut or Hans Poelzig.
But when you entered the inside of the house, things looked different: Josef Frank tempted and seduced him with carpets and upholstered furniture, with bright colors and soft fabrics. A visual opulence that was a thorn in the side of the exhibition director Ludwig Mies van der Rohe and Le Corbusier, the star of the purists. “They were outraged and said: This is a puff!” Says the architect Hermann Czech. “No wonder, if you look at the interior of Mies van der Rohe’s house with its tubular steel furniture, symmetries and sterile square arrangements. It looks like a dentist’s office. Josef Frank was much more relaxed about the requirements of modern times the nice sentence: ‘You can use anything you can use‘. “

Drawings that can be purchased

18 €

10 €
How the download works?
To download files from Archweb.com there are 4 types of downloads, identified by 4 different colors. Discover the subscriptions
Free
for all
Free
for Archweb users
Subscription
for Premium users
Single purchase
pay 1 and download 1
































































