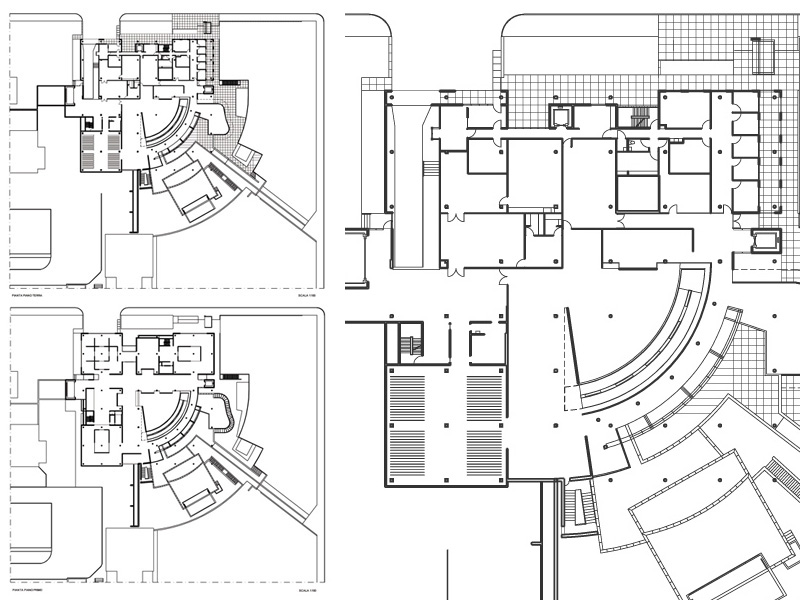High Museum of Art in Atlanta
Richard Meier – 1280 Peachtree Street, NE, Atlanta USA, 1983
Year
1983
Architect
Richard Meier
The building consists of four quadrants with one carved out, to distinguish it from the other three; the missing quadrant becomes a monumental atrium, the lobby and the ceremonial center of the museum.
The extended ramp is a symbolic gesture reaching out to the street and city, and a foil to the interior ramp that is the building’s chief formal and circulatory element. At the end of the ramp is the main entry and reception area, from which one passes into the four-story atrium.
The light-filled atrium space is inspired by, and a commentary on, the central space of the Guggenheim Museum. As in the Guggenheim, the ramp system mediates between the central space and the art itself. In the Guggenheim, however, the ramp doubles as a gallery; in Atlanta, the separation of circulation and gallery space allows the central space to govern the system of movement. This separation also allows the atrium walls to have windows, which admit natural light and offer framed views of the city. The galleries are organized to provide multiple vistas as well as intimate and large-scale viewing to accommodate the diverse needs of the collection.
Light, whether direct or filtered, is a constant preoccupation throughout; apart from its functional aspect, light is a symbol of the museum’s role as a place of aesthetic illumination and enlightened cultural values. The primary intention of the architecture is to encourage the discovery of these values, and to foster a contemplative appreciation of the museum’s collection through spatial experience.
Source: www.richardmeier.com
Drawings that can be purchased
How the download works?
To download files from Archweb.com there are 4 types of downloads, identified by 4 different colors. Discover the subscriptions
Free
for all
Free
for Archweb users
Subscription
for Premium users
Single purchase
pay 1 and download 1






























































