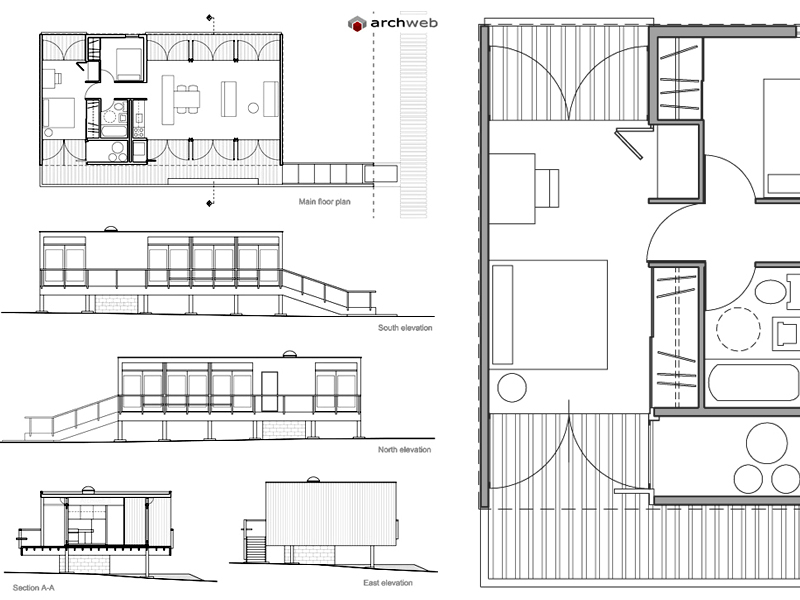Lambert House
Richard Meier – Saul Lambert House, East Walk, Lonelyville-NY USA, 1961-1962
Year
1962
Architect
Richard Meier
"This first house built on the dunes on Lonelyville, a once remote area of the western end of Fire Island, was conceived in the greatest simplicity as an assembly of precut parts. It suggests the source of later investigations with building systems for inexpensive repetitive structures using mass produced or prefabricated parts.
Precut posts, roof, and floor beams are repetitive elements in five structural bays that raise 1,425 square feet of living space above hurricane water. The fourteen posts rest on concrete foundation piers.
This house was constructed for $11,000 by a Michigan firm which had built only log houses. The lumber was precut and transported to Long Island from Michigan by truck and the construction had completed over the course of nine days. One of the important factors permitting such rapid construction was the use of tongue-and-grooved solid lumber panels for the walls, rather than the conventional “stud wall” construction.
The house is open toward both ocean and bay. The open walls consist of oversize screen and glass panels, some of them opening as doors providing access to the porch and deck that offer views of the ocean and the Great South Bay."
Source: www.richardmeier.com
Drawings that can be purchased

16 €
How the download works?
To download files from Archweb.com there are 4 types of downloads, identified by 4 different colors. Discover the subscriptions
Free
for all
Free
for Archweb users
Subscription
for Premium users
Single purchase
pay 1 and download 1





























































