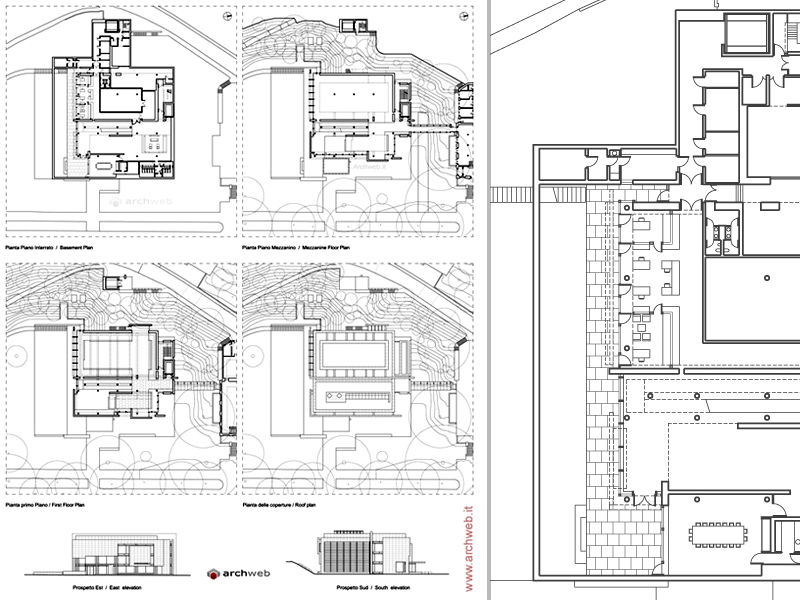Burda Museum
Richard Meier – Museum Frieder Burda, Baden-Baden, Germany, 2001-2004
Year
2004
Architect
Richard Meier
The new museum for twentieth- and twenty-first-century art has been designed to integrate into the lush landscape of the Lichtentaler Allee Park and, at the same time, to harmonize in scale with the classical profile of the adjacent Staatliche Kunsthalle in Baden-Baden. Great efforts were taken to preserve as many trees as possible on the site, so that the Museum Frieder Burda would be harmoniously incorporated into the nature surrounding it. The overall form and proportions of the new building correspond to the elevated plinth and entablature of the Neoclassical Kunsthalle, but each institution maintains its own tectonic identity.
Nestled amid the existing majestic trees of the Lichtentaler Park, the new three-story structure is accessed from a main portico facing east to the main footpath thru the park.
At the second floor a glazed bridge links the building to the plinth of the Kunsthalle.
This bridge has been delicately detailed so as to intrude as little as possible on the character of the existing museum. The Museum Frieder Burda is thought of as both an independent museum as well as a fraternal adjunct to the Kunsthalle. Therefore, the resulting building connection, a glass bridge, is like an umbilical cord that can be opened or closed. A lower level exterior courtyard embraces the building on its south elevation, dramatically enhancing the museum’s connection to the surrounding landscape of the serene Lichtentaler Allee.
Upon entry, visitors turn right through a dramatic entrance atrium, the lobby/reception area, to arrive at a spacious transverse four-story ramp hall set on axis with the bridge link to the Kunsthalle one floor above. Together with an adjacent elevator, this primary means of vertical circulation, the ramp, affords access to a second major gallery suspended above the ground-floor gallery and also to auxiliary exhibition spaces on both the lower ground floor and on the mezzanine level overlooking the entry. The grand ramp is historically a feature in a continuous circulation sequence. But I prefer to think of this ramp as an event in itself, more a picturesque and less a sequential element in the spatial whole. I hope that visitors will experience circulation through the building as a succession of minor shocks or jolts; movement through the building tends to be interrupted by stop effects and contra axes when the slope of the ramp ends at the entrance to the galleries
Light pours into the crisp white rectilinear galleries from glazed walls, which are faced with sunscreens. The main upper exhibition volume accessed by the ramp hall via a bridge, allows for views to the surrounding park and to the lower level.
The recessed floor plate of the upper gallery and the bounding walls of lower gallery also enable natural light to penetrate to the lower level. Controlled natural light exists in most of the exhibition spaces, reflecting distinct ideas of how space affects the viewing of art. Louvres on the south façade help control the amount of light that enters the gallery spaces throughout the day.
The changing weather of the day, the changing seasons of the year make the daylight in the museum illuminate the art in a manner that can never be achieved by artificial light. Light is the key material that pervades the interior spaces of the Museum as well. This enables the visitor to view the works of art during the day in natural light, like the conditions under which most of the artists created them. The Museum Frieder Burda will be as conceptually and physically radiant as hopefully, the experience of being there will be as well.
Richard Meier
Drawings that can be purchased

20 €
How the download works?
To download files from Archweb.com there are 4 types of downloads, identified by 4 different colors. Discover the subscriptions
Free
for all
Free
for Archweb users
Subscription
for Premium users
Single purchase
pay 1 and download 1






























































