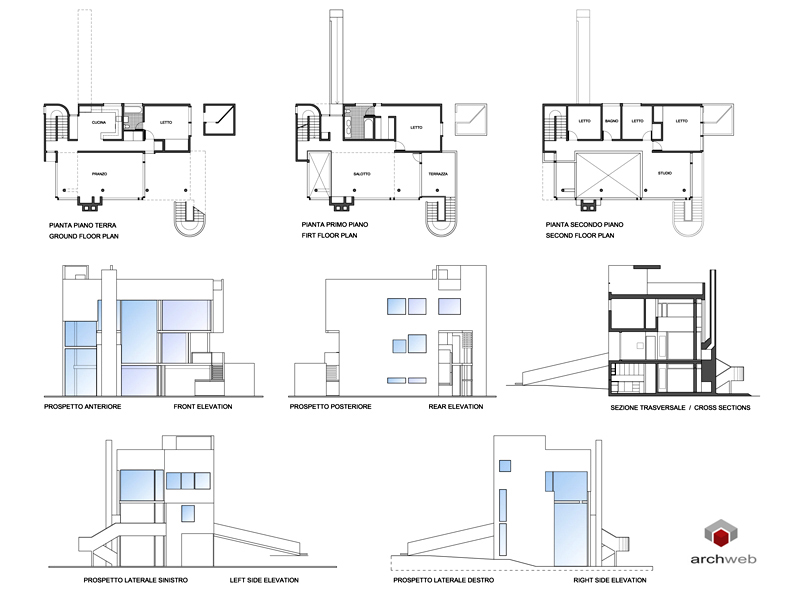Smith House
Richard Meier – Darien-Connecticut USA, 1965-1967
Year
1967
Architect
Richard Meier
The Smith House is a work of modern architecture designed by Richard Meier, a well-known architect born in 1934 who led the avant-garde modern architecture movement of the 1960s. The Smith House was planned starting in 1965 and completed in 1967 in Darien, Connecticut, and overlooks the Long Island Sound from the Connecticut coast. The 2,800 square-foot home has been featured in numerous books and has won various prestigious awards.
The back of the Smith House, which faces the water, has an open façade with three levels of glass enclosure, providing sweeping, waterfront views. "There is a formal layering, giving a sense of progression, as one moves across the site from the entrance road down to the shore, and the 'line of progression' determines the major site axis," Meier has written. "Perpendicular to this axis, the intersecting planes in the house respond to the rhythms of the slope, trees, rock outcroppings, and the shoreline." Shortly after the house was built, Fred and Carole Smith divorced. When Carole remarried, Meier was hired to expand the house. A 300 square-foot expansion was added to the master suite. The house is now owned by the Smith’s sons, Chuck Smith & Hobie Smith. Source: https://en.wikipedia.org/wiki/Frederick_J._Smith_House
Drawings that can be purchased

16 €
How the download works?
To download files from Archweb.com there are 4 types of downloads, identified by 4 different colors. Discover the subscriptions
Free
for all
Free
for Archweb users
Subscription
for Premium users
Single purchase
pay 1 and download 1






























































