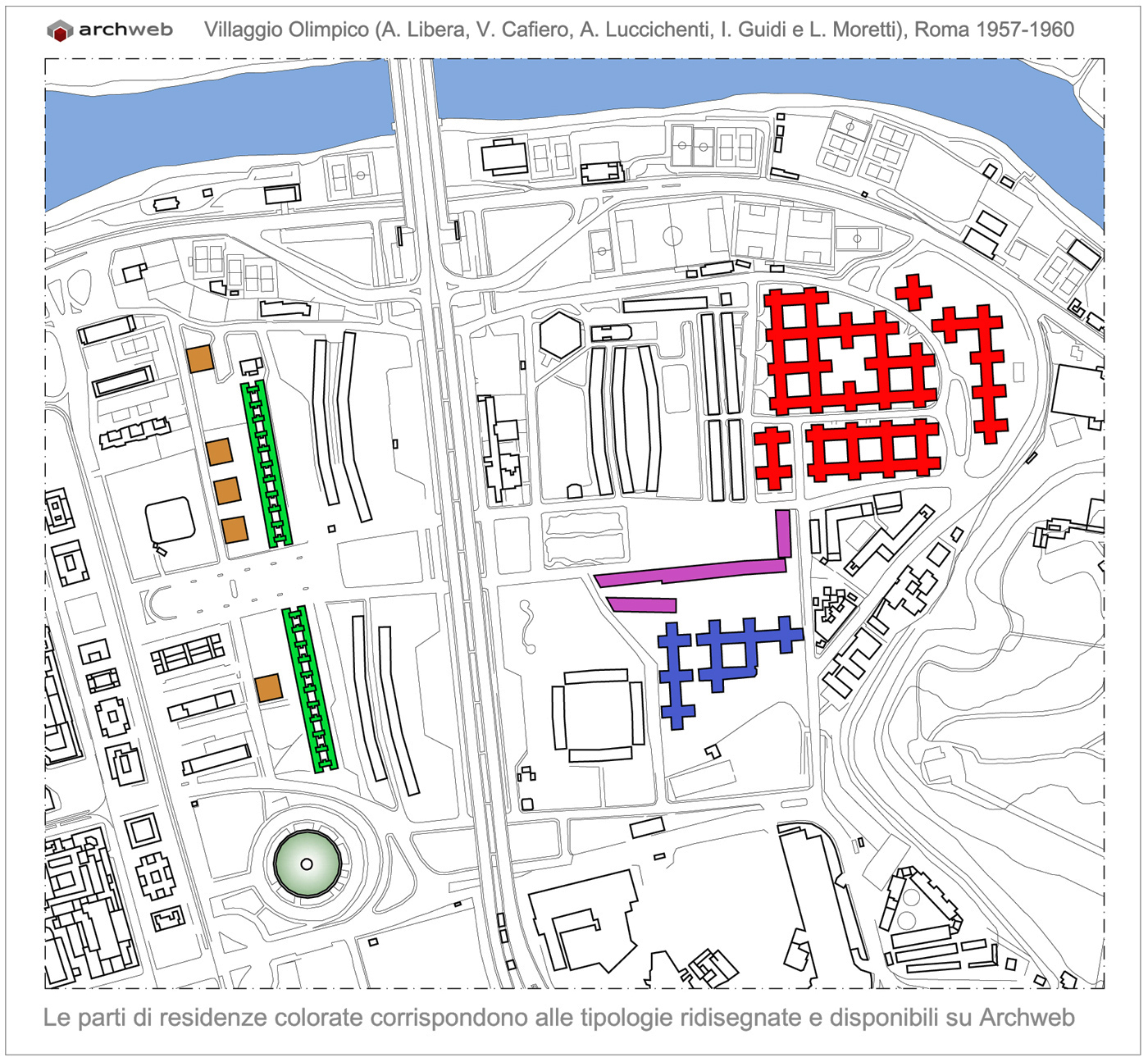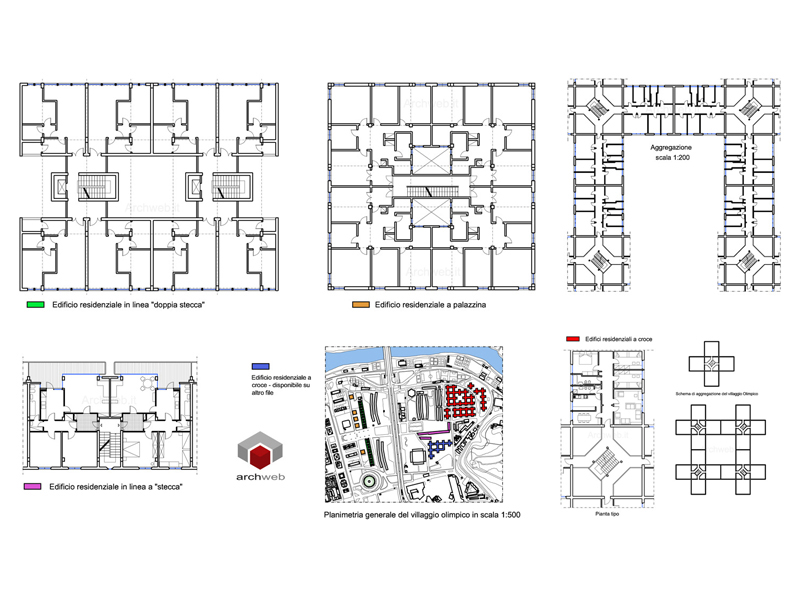Rome Olympic Village
A. Libera, V. Cafiero, A. Luccichenti, I. Guidi and L. Moretti, Rome Italy, 1957-1960
Location
Roma, Italia
Year
1957 - 1960
Architect
Adalberto Libera
Olympic Village is the urban area 2A of the Rome II City Hall of Roma Capitale.
Conceived to host the approximately 8,000 athletes involved in the 1960 Olympics, the Olympic Village of Rome is a residential complex located in the bend of the Tiber between Via Flaminia, the slopes of Villa Glori and the Parioli Mountains. After the conclusion of the Olympics, the village was converted into public construction.
The residential complex, called the Olympic Village, was built in the years 1958-59 on a project by the architects Vittorio Cafiero, Adalberto Libera, Amedeo Luccichenti, Vincenzo Monaco and Luigi Moretti.
To safeguard the quality of living and the organic nature of the new complex and at the same time create a rapid axis between the city center on the Parioli side and the Cassia-Flaminia route, the Corso di Francia was created, a one-kilometer viaduct designed by Pier Luigi and Antonio Nervi, who crosses the Tiber on the Ponte Flaminio.
The intervention is an example of plant organicity but also of formal homogeneity, consistent with the principles of urban planning of the Modern Movement. The different architectural structures are made uniform by the choice of some common elements: the pilotis, the ribbon windows, the concrete string courses, the yellow brick curtain covering.
The entrances are organized in small volumes, mainly glazed, of a size slightly exceeding the size of the stairwell, containing systems, letter boxes and space for bicycles and strollers.
In the “cross” typologies, the central stairwell distributes 4 lodgings per floor, continuing “on sight” up to the second floor.
The two groups of “crosses” on the slopes of Villa Glori were designed by Luigi Moretti and Adalberto Libera.
The “crosses” designed by Moretti (see here the dwg drawings) are distinguished by the use of ribbon windows, by the slight splaying of the fronts and by the solution used for the cross between the four arms, completely disjointed from each other, so as to allow the penetration of as much as possible. light is possible in stairways.
Another uniform element of the neighborhood is the vegetation (800 tall trees were planted) which allows the continuity of the public space at the urban level. For this reason the buildings are all suspended on pilotis, to guarantee the visual permeability and physical practicability of the ground floor.
Another distinctive feature of Moretti’s writing is found in the juxtaposition of the edges of the adjoining bodies, in the so-called “Quadrilateral” building they almost seem to touch each other. Source: www.atlantearchitetture.beniculturali.it
Drawings that can be purchased

6 €

18 €
How the download works?
To download files from Archweb.com there are 4 types of downloads, identified by 4 different colors. Discover the subscriptions
Free
for all
Free
for Archweb users
Subscription
for Premium users
Single purchase
pay 1 and download 1































































