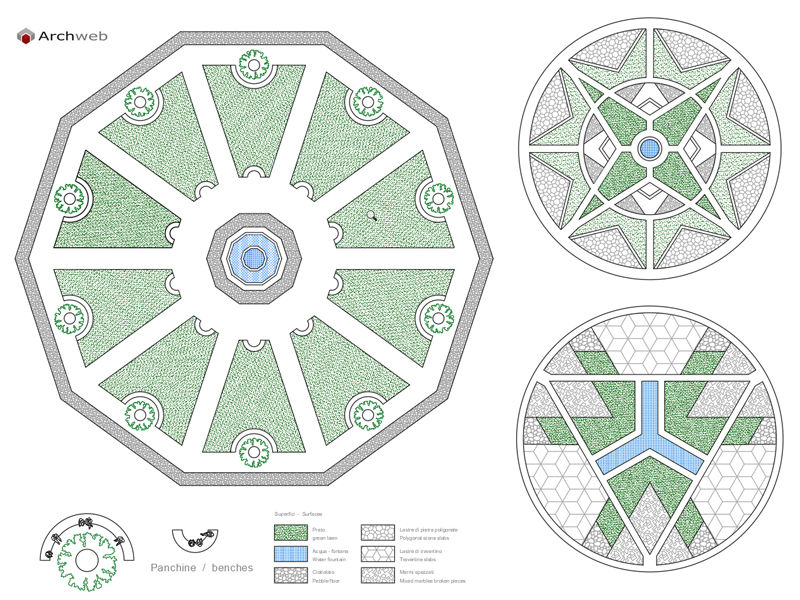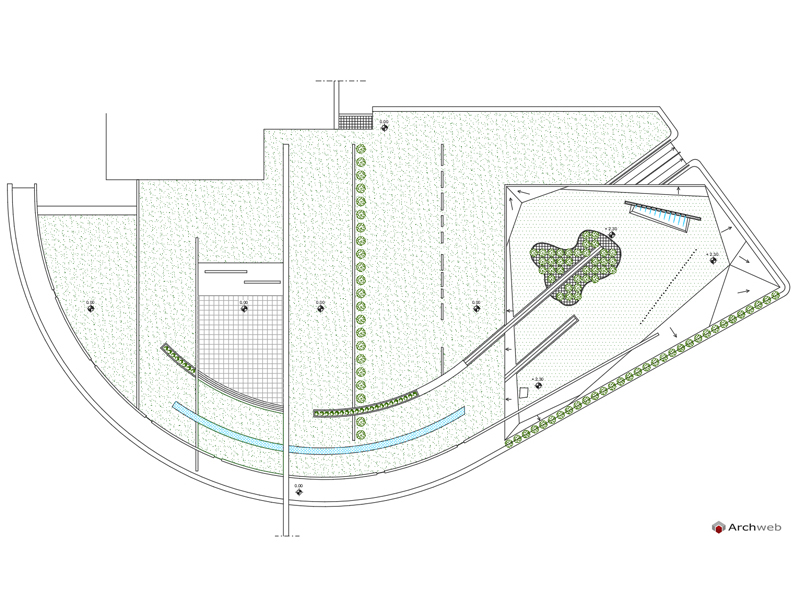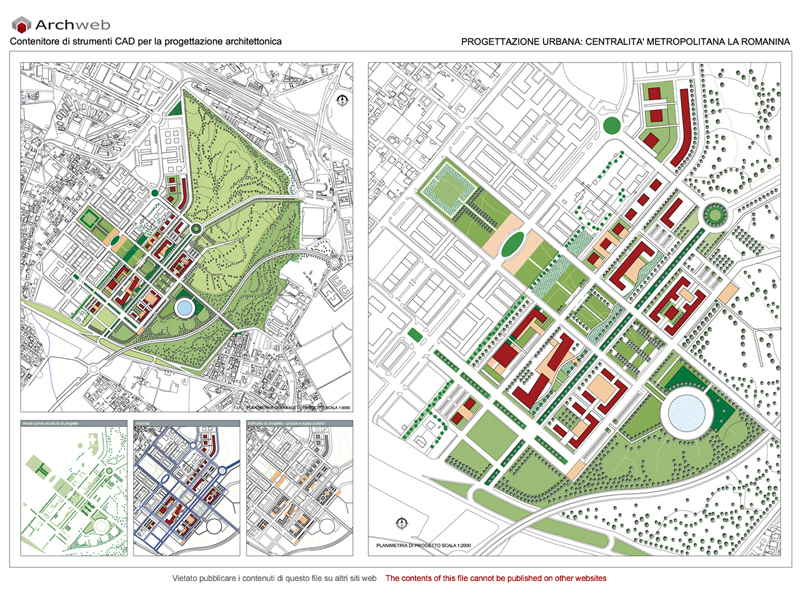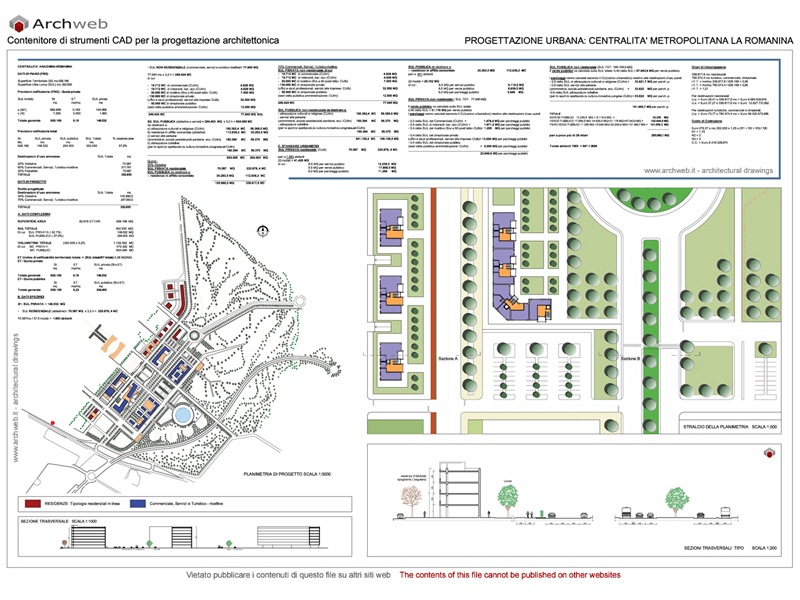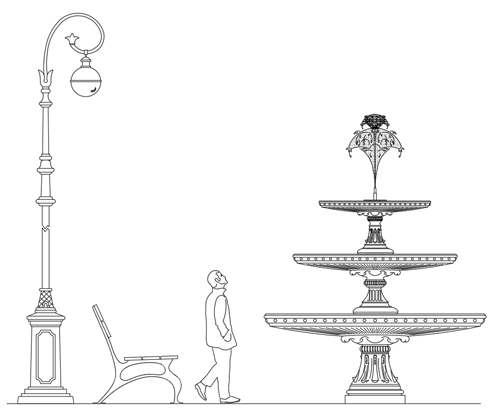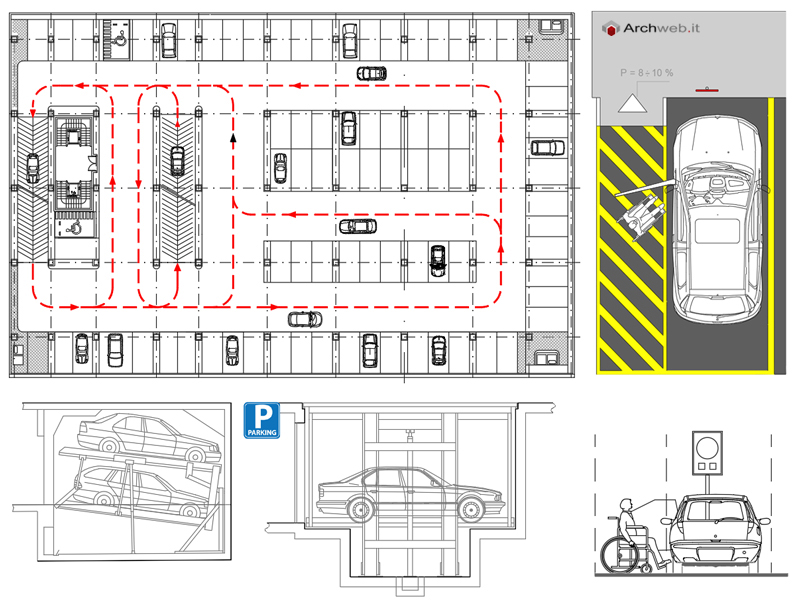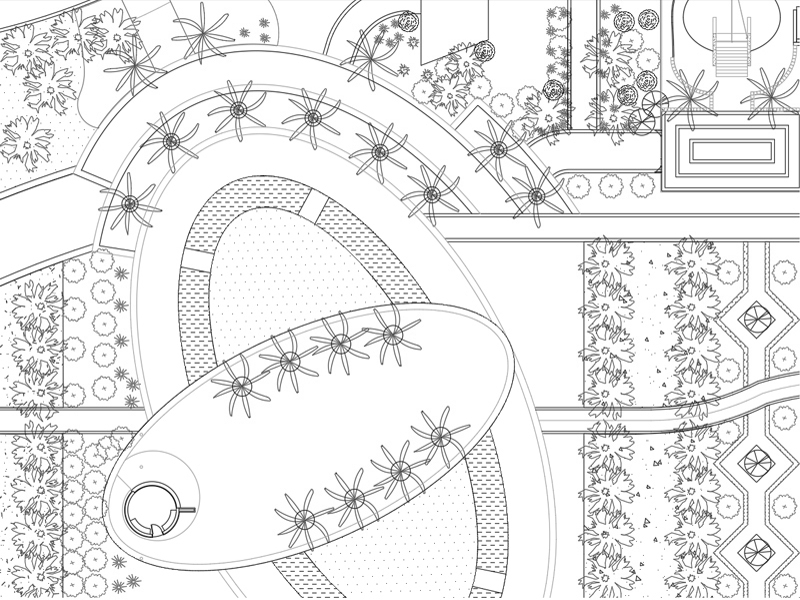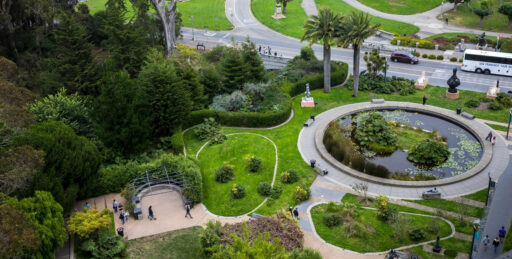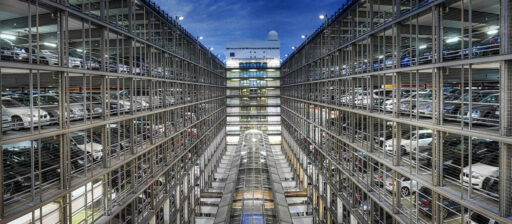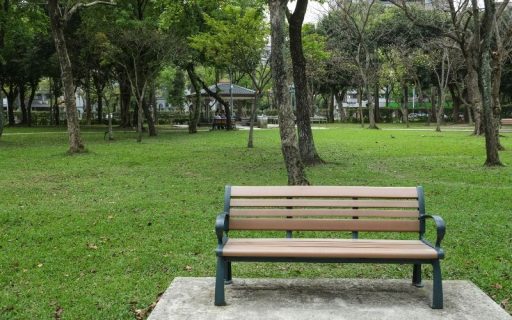Free
Urban project 03
2D + 3D version
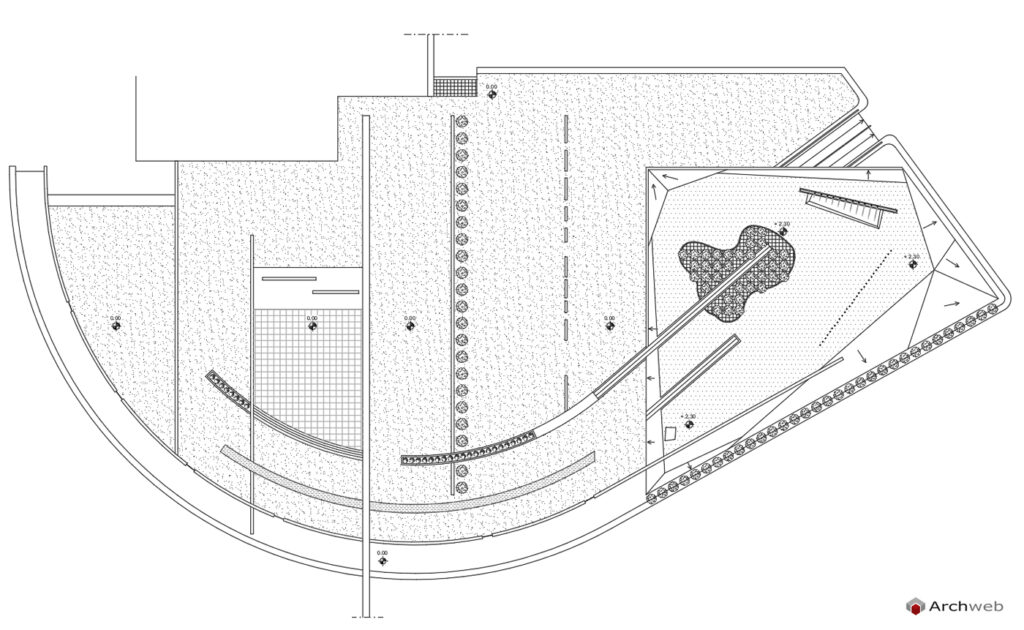
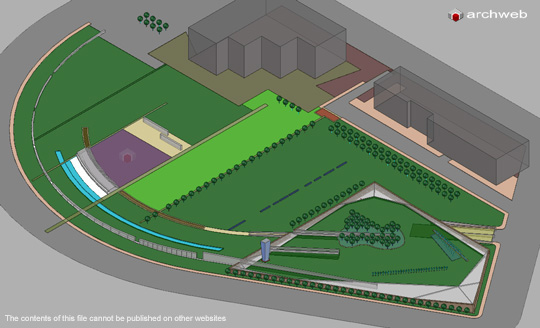
Covering a basement parking lot organized with greenery and space for outdoor activities.
Recommended CAD blocks
recommended dwg categories
related posts
How the download works?
To download files from Archweb.com there are 4 types of downloads, identified by 4 different colors. Discover the subscriptions
Free
for all
Free
for Archweb users
Subscription
for Premium users
Single purchase
pay 1 and download 1



























































