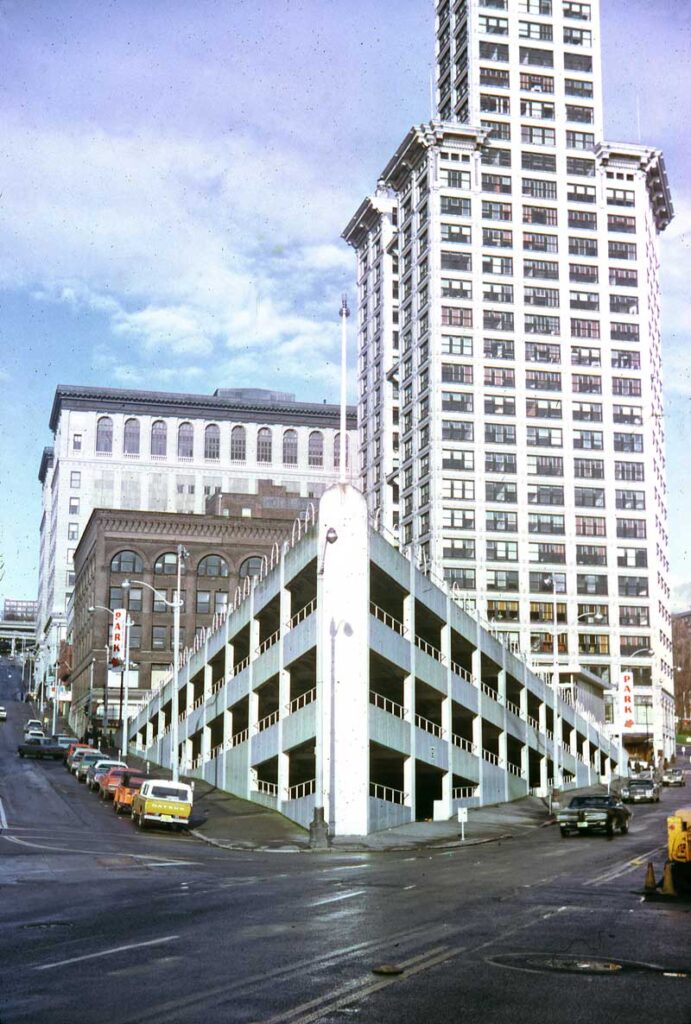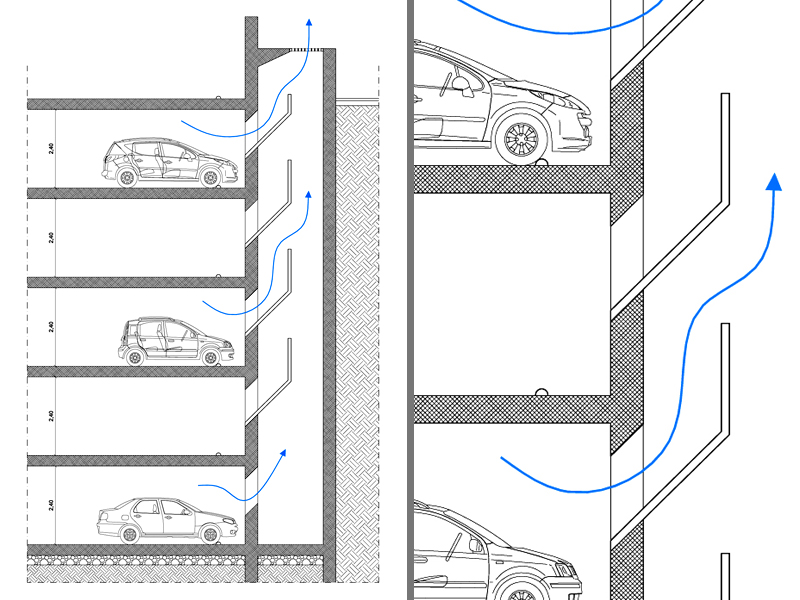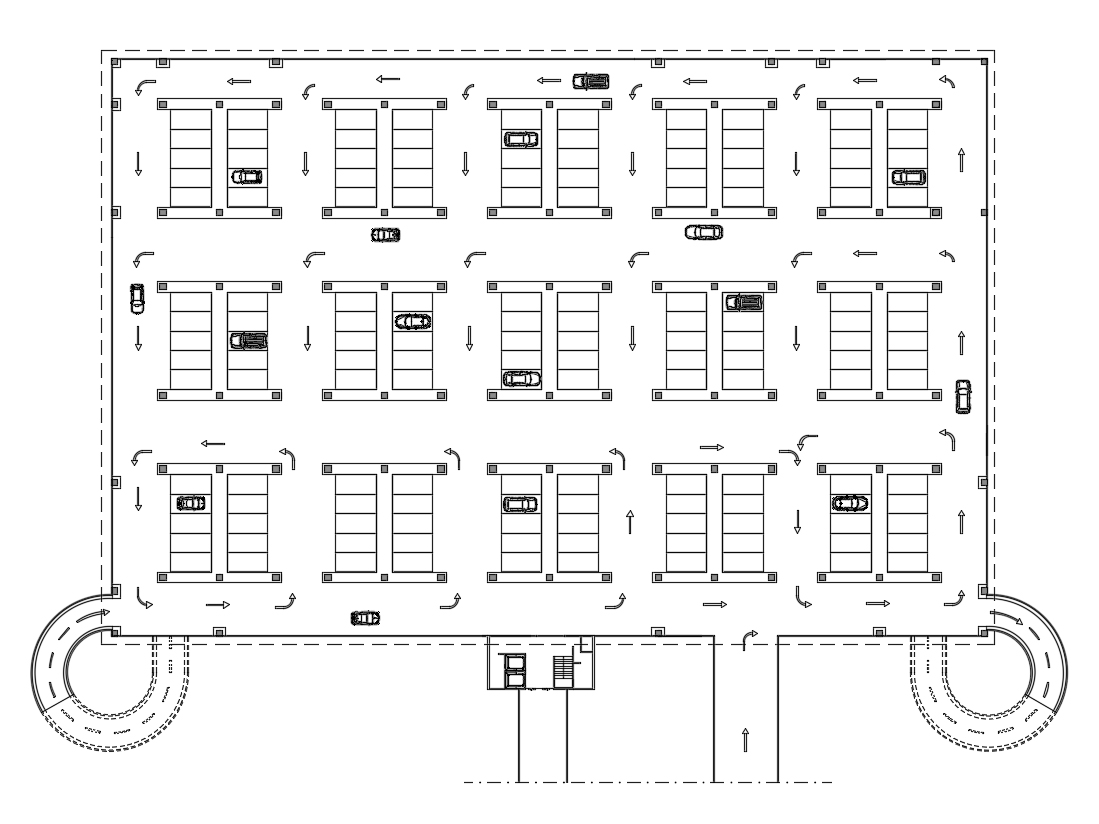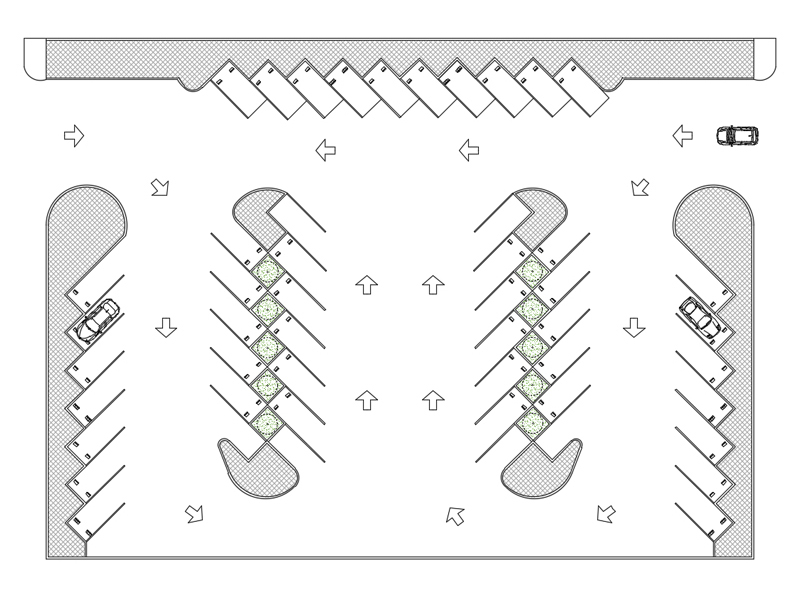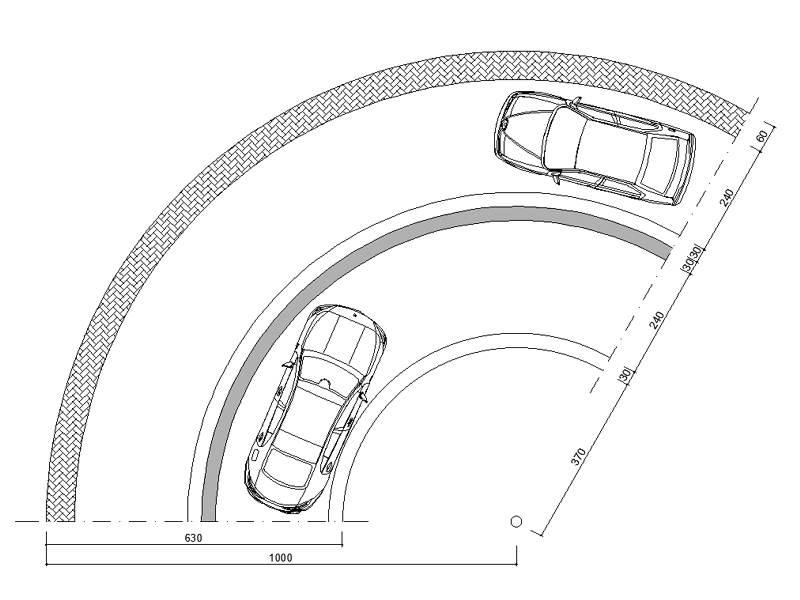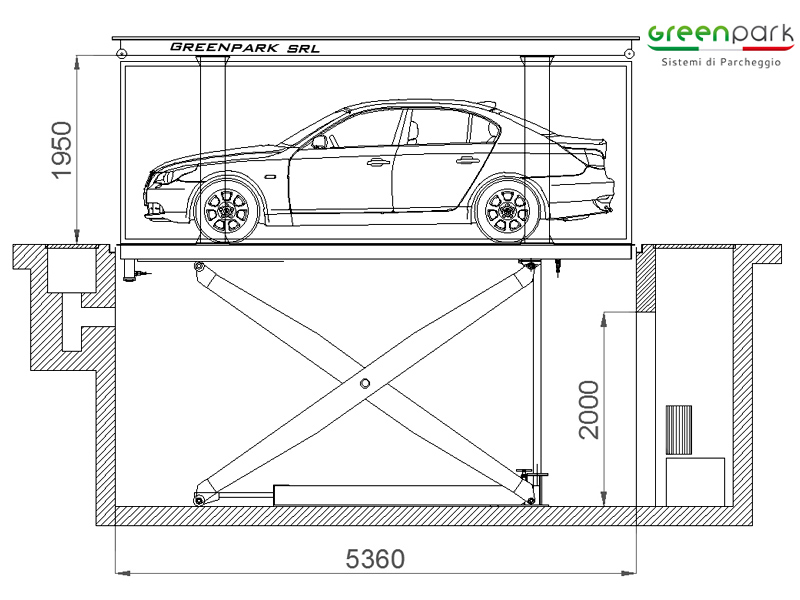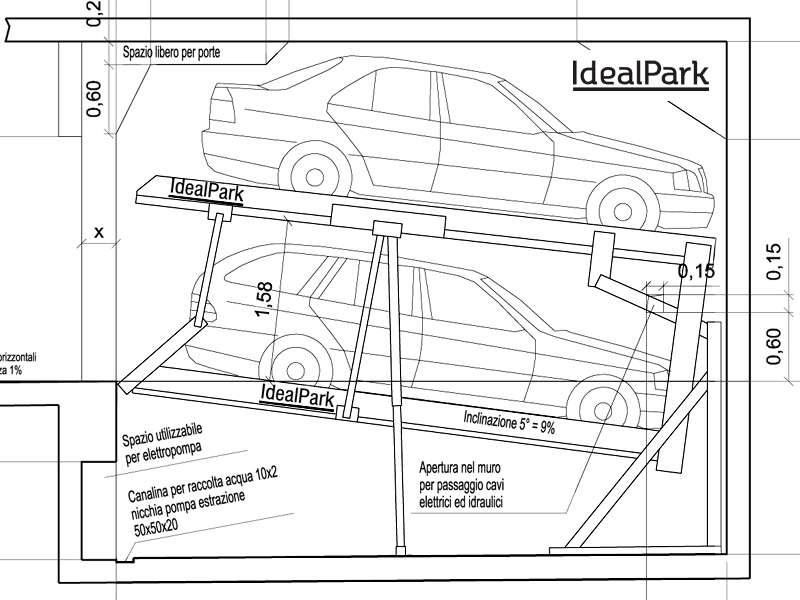Multi-storey car parks for public use
New urban needs
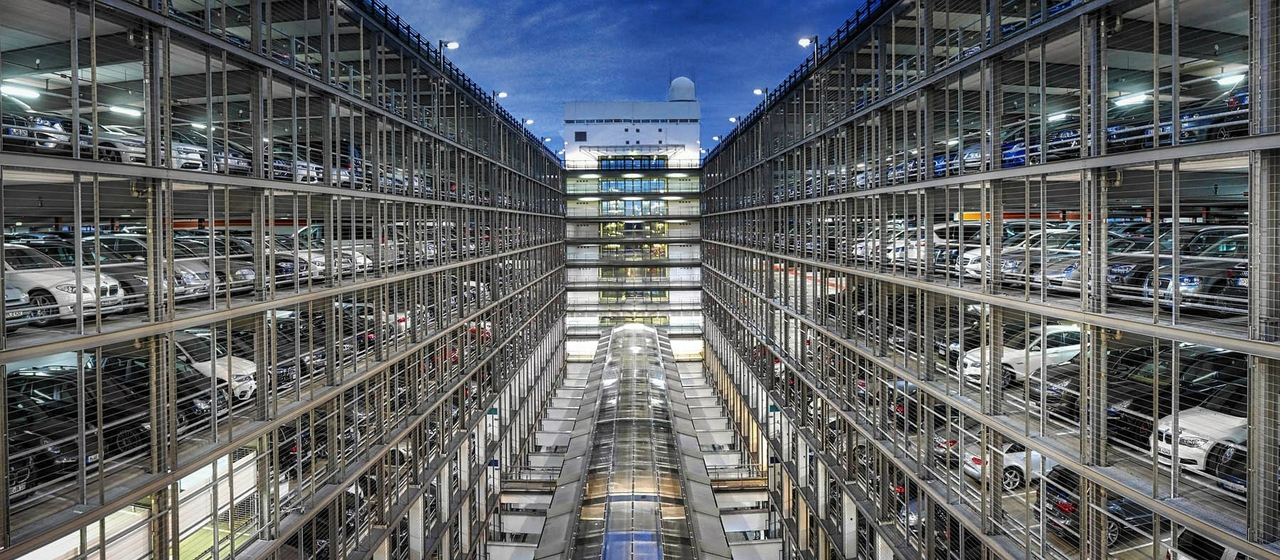
Since the beginning of the twentieth century, with the widespread use of the car, the need has been felt to solve the problem of parking vehicles. To this end, the design saw the emergence of a new branch, specialized in providing concrete answers to this difficulty. The actual introduction of the category corresponds to the early 1900s, when France distinguished itself for the construction of the first above-ground multi-storey car park. In close relationship with the American garages, the Perret brothers designed a multi-storey car park in Paris, contained within an urban liberty-style building. This refunctionalization opened up a wealth of examples that affected the years preceding the Second World War, a period in which the engine was still contained and for this reason, structures designed specifically for the stall of cars were not conceived. The solution to use this function, part of the existing buildings that are suitable for this purpose, is still widespread today, specifically within urban contexts, in historic areas, where the space available is small and the retrofit of existing buildings prevails over construction from scratch.
Contrary to historical centers and small urban nuclei, within the large cities, in the more peripheral areas, there are structures designed specifically to accommodate parked cars. These are buildings developed on several floors that sometimes stand out in the urban landscape for their particular aesthetic features, sometimes they are camouflaged through the use of neutralizing solutions. The latter can be represented by vegetational or decorative elements that hide the underlying structure, very modern and aesthetically impacting. Throughout history, however, these features have been highlighted in American cities, where the architectural culture of the verticality and use of glass and metal, have opened the scenario to multi-storey car parks developed in height. These are structures necessary from a functional point of view, inserted in a reality in which the car is considered indispensable for the daily life of the citizen. It is in this way that the building – parking becomes an integral element of the urban landscape. The typical vertical development of multi-storey systems involves the overlapping of horizontal and inclined surfaces, suitable for housing the cars. Each floor is connected by special ramps which are distinguished by distribution and direction of travel.
In conclusion, it is necessary to keep in mind that each structure is aimed at meeting the needs of a well-defined user but it is essential to always keep in mind the characteristics of the context in which it is located.
Guidelines for correct planning
In order to ensure the success of the multi-storey car park, certain principles must be observed. The first consists in identifying the driveways on the surface and how they can be accessed be achieved taking into account the expected traffic flows. In addition, it is good that at the entrance of each car park, the peculiarities that the cars must have to be able to enter them are indicated (max h, weight), so as to avoid accidents when passing cars with different characteristics. The second element of great importance is represented by the connecting ramps between the various floors. These components can have a rectilinear or curvilinear trend, depending on the physical and structural conformation of the parking spaces. The third analysis concerns the safety and accessibility that must be ensured for users, through the insertion of dimensioned stairwells, visible emergency exits and efficient fire prevention systems. All these components are considered individually and designed appropriately and in accordance with current legislation, in order to guarantee a complete and safe whole.
In order to be considered functional, a multi-storey car park must ensure:
- maximization of space
- compositional and overall rationality
- quality of parking spaces
- functionality and visibility of driveways
- safety of pedestrian paths within the parking area
The design of these parking areas must be conducted in order to make informed choices that optimize their functionality. In fact, several studies have shown how cars remain in a stall position for most of the day and consequently the spaces used to accommodate them must be considered an integral part of urban mobility.
Types of multi-storey car park
The multi-storey structures designed to accommodate stalled cars vary according to specific needs, in terms of number of seats, dimensions to be respected and constraints linked to the area of interest
The first distinction that can be made for this type of parking concerns the development of the same: on the surface or under the walking surface.
MULTI-STOREY PARKING ABOVE GROUND
It represents the typology with the greatest impact on the urban context in which it is located and for this reason the design process must pay particular attention to its correct insertion. Starting from the characteristics of the place, it is necessary to consider the road morphology and the needs of the area in terms of the number of parking spaces dependent on the possible presence of attracting poles and places of interchange with the subway, buses or trains. The new structure will have to respect the relevant distances with respect to the existing artifacts, without compromising the consistency of natural elements and assets to be preserved. For this purpose, the Italian and European scenario prefers artifacts that are mitigated by inserting green elements such as hedges and creepers or decorative panels, provided that there are no aesthetic constraints and the budget allows it.
MULTI-STOREY UNDERGROUND PARKING
For the design of the underground multi-storey car park, the conditions change from an aesthetic point of view, since in this case, the impact that the structure will have on the built environment will be reduced to the maximum. However, although the surface appearance is not to be considered as primary, since only accesses will be present at street level, at the end of the work it will be necessary to restore the initial state of the context or even better requalify it. In most cases, in fact, leisure areas are created where urban furniture and vegetation contribute to increasing the psycho-physical well-being of the citizen. Along the external perimeter of the parking area, it will be necessary to provide for the insertion of special natural ventilation systems, in order to ensure the healthiness of the rooms and safety. In fact, in case of fire spread, the flames and the smoke produced, would prove lethal if they were not immediately thwarted.
By inserting the ventilation devices, it will be possible to reduce the heat, promote the escape of toxic air and increase visibility to reach the escape routes. Furthermore, it is good to ensure the right measures against possible explosions caused by flammable substances generated by cars.
The second classification of the multi-storey car park concerns the type of vehicle movement that can be manual or automatic. In the first case, if the car has to be moved or picked up, the staff of the facility will take care of it, in the second case instead, these movements are carried out by mechanized systems.
Parking lots with these characteristics are classified into:
GARAGE
With variable dimensions, they host multiple cars, the management of which is the responsibility of the structure’s employees. Sometimes more contained systems for private or semi-private use also fall into the category: guarded parking spaces belonging to residences, parking areas for hotels and gyms.
AUTOSILOS
Complex and large structures where many cars are stored, managed by automatic systems capable of responding to various needs. In fact, following the deposit by the owner, the car will be moved and kept safely, through special computerized systems that will also take care of preparing the means for collection at the end of the service. The car parks are very advantageous within complex urban contexts, since they guarantee the maximization of reduced useful spaces with the offer of many parking spaces. These structures protect vehicles from vandalism and harmful maneuvers (since there is no possibility to access the parking lot except for the storage and collection of the car) and reduce the production of smog thanks to the management with the engine off. The stalls affecting this type of parking can be of the locked or interchangeable type. In the first case, the cars are moved through a motorized roller that can work horizontally or vertically and once positioned, they are no longer moved until they are picked up. The mobile stalls, on the other hand, provide for the translation of the vehicle which is moved to “make room” for the next one, subject to availability.
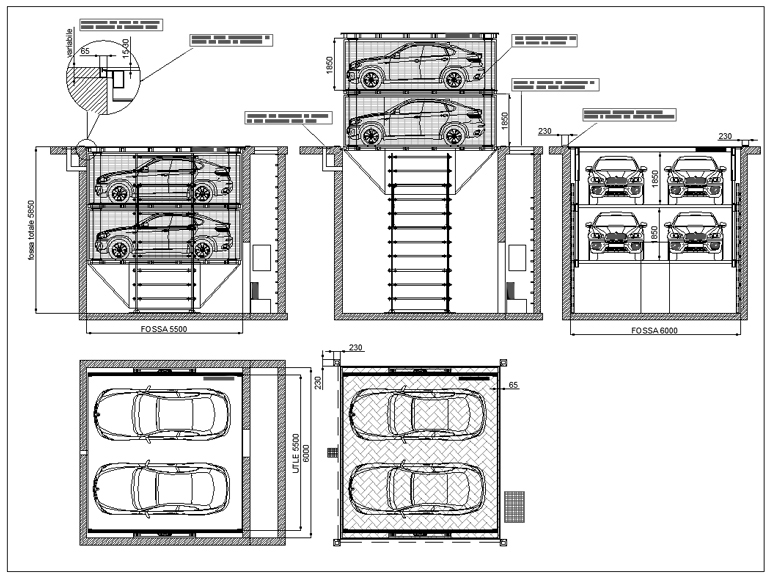
Finally, a further distinction can be made according to the type of car that the multi-storey car park will accommodate:
MULTI-STOREY PARKING FOR HEAVY VEHICLES
Intended for all those categories of vehicles with higher dimensional and weight characteristics than
to normal cars. These include buses, trucks, trucks, trucks, car transporters, vans, articulated vehicles and vehicles intended for the transport of goods. One of the most important aspects for this type is security: the entire area must be monitored and inaccessible except by the staff and owners of the vehicles. From the dimensional point of view, the structure must be designed on very different needs than those intended for cars.
First of all, the height of the floor, designed to ensure the transit and parking of larger vehicles. In addition, in the entrance areas to the car park, the presence of suspended swinging panels is required, which provide an indication of the maximum height that the vehicles must have to be able to access the structure.
MULTI-STOREY CAR PARK FOR STORAGE VEHICLES
These structures are designed for the storage of cars and heavy vehicles for periods of variable and even prolonged time. In these car parks, safety and reliability in the safekeeping of vehicles are guaranteed, thanks to the presence of video surveillance systems active 24 hours a day.
Minimum dimensions and aspects to be observed
As for the construction of any other building typology, the design process relating to multi-storey car parks must take into consideration some fundamental aspects for obtaining a result that is satisfactory, primarily from a functional point of view. It should be considered that any typological choice is strictly bound to the building regulation and the legislation in force in the territory where the intervention is located. The value of the average area intended for the individual car park varies according to the functional area in which you are located and on average it corresponds to 10-12 m2 approx. As for multi-storey car parks, as the term indicates, they consist of several floors that must have a minimum height of 2.4 meters and higher, depending on the characteristics of the vehicles they are suitable for hosting. In the case of multi-storey car parks, the height can drop to 1.8 meters.
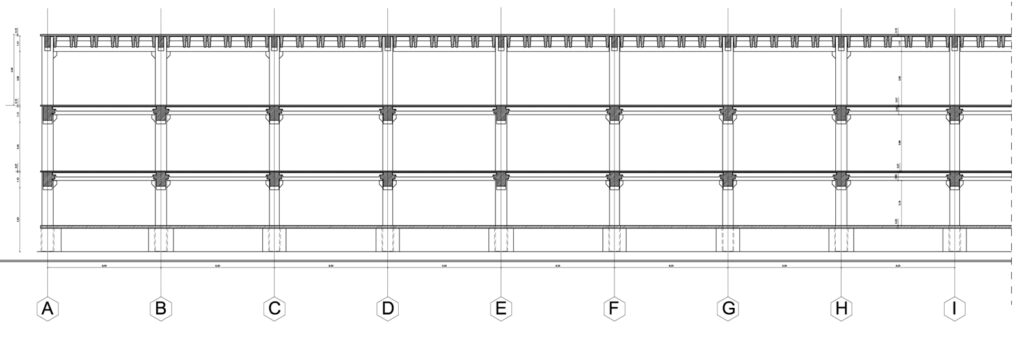
The height of the floors is increased at the car’s fulcrums, at the end of the connecting ramps, since the lifting causes an inclination of the vehicle which could sometimes lead to direct contact between the vehicle roof and the roof slab of the parking lot. The structure can be composed of a single level or of several staggered or oblique levels, connected to each other by planes that have a dual function of ramp and lane. The ramps can have a straight or curved shape, they can have a single direction or a double direction of travel and can be located outside or inside the parking area.
The difference between the one-way and the two-way driving of the ramps consists in the distinction between the ascent and descent of the cars or in the co-presence of the two directions in a single lane. The latter choice presupposes the advantage of maximizing space (two functions in a single space) but entails the need to provide a larger area of the entrance and exit areas, in order to avoid traffic jams and dangerous collisions between vehicles in circulation. As regards the minimum width that a ramp must have in order to be functional, the Ministerial Decree of February 1986, establishes the values of 3 meters when the same is one-way and 4.5 meters when instead it provides the double direction. The slope of all types of ramp must not exceed 20 °. The driving lanes, on the other hand, must be at least 5.5 meters wide so as to ensure the free movement of the vehicles and facilitate the entry and exit maneuvers from the car stall. This last element, of fundamental importance, must be sized on the characteristics of a “typical” car, taken as a reference. By calculating the average length and width of a vehicle, increased by a margin of variability depending on the type of vehicle, the regulation deliberates the standard measures of a stall equal to 2.5×5 meters. However, in the case of public multi-storey car parks, accessible to customers, it is mandatory to insert a parking space for the disabled, every 50 standard spaces. This stall will have a greater width and will be flanked by two lateral spaces suited to accommodate the wheelchair.
From the point of view of the efficiency of the individual parking spaces, the arrangement at 90 ° with respect to the lanes is optimal, at the expense of the 45 ° arrangement. Taking these aspects into consideration, the load-bearing structure of the multi-storey car park must necessarily allow maneuvers and ensure the minimum distances between lanes and parking spaces, in order to guarantee their practical use in the full absence of obstacles.
The spaces used for passage or waiting must also be designed to ensure free use and total accessibility: this is the case with pedestrian walkways and stairwells and elevators. The former must guarantee adequate safety from the point of view of the dimensions and materials used on the surface, as well as the total absence of architectural barriers. The study of stairwells must take into consideration the optimal measures of risers, treads and landings, and provide for parapets, handrails and signs for the visually impaired. The spaces in front of the lift must be free of obstacles and well lit, while the cabin must also allow use for disabled people who move in a wheelchair. The push-button panels and the writings must provide for the translation into Braille to allow its correct use also for the disabled.
Lighting and security
A very important aspect to ensure the free and safe use of a multi-storey car park is represented by the lighting of the spaces that compose it. According to the legislation, the value must not be less than 20 lux, just like in the passage areas such as stairwells, lanes and pedestrian walkways. As for the work and control areas, occupied by the staff of the structure, they will have to enjoy a greater light intensity, in order to guarantee the free performance of work activities. In addition, lighting has an essential function in terms of safety, with emergency luminaires able to ensure the presence of light in the entrance and exit areas even in the event of a malfunction of the main lighting system. Finally, the multi-storey car park is equipped with practical information displays, equipped with LED lights that favor the correct use of the stall and maneuvering spaces.
Information and control systems
As regards safety and usability for the user, multi-storey car parks can be equipped with specific systems aimed at increasing their functionality and success.
NOTICE DEVICES
In order to alert the user who comes from the outside about the occupation status of the parking spaces distributed on the various floors, the insertion of information displays at the entrance of the multi-storey car park is optimal. These are illuminated systems (green light – red light) that are found very frequently in structures used for public parking, in correspondence with city attractors such as shopping centers, multiplexes, sports areas. The devices have an addressing system to the floors and the free stall. In this way, unnecessary queues are avoided and the use of the structure by the user already aware of the direction to follow is facilitated.
MANAGEMENT SYSTEMS
All those systems that transmit useful data to warning devices belong to this category. These are sensors that provide information on the car parking situation, communicating to the general control system how many stalls are free and how many are occupied in a specific area of the multi-storey car park. The management systems of these structures are essential for the correct functioning of the warning devices, inserted with the aim of improving the customer experience thanks to the reduction of the search time of the parking and the indication of the path to follow to reach the free stall.
CONTROL SYSTEMS
With regard to individual parking spaces, sometimes, in the case of multi-storey structures that provide extended and supervised custody services, stall control solutions may be present. If reserved areas are provided, the same will be equipped with fixed or mobile bollards that guarantee their reservation and inaccessibility to other incoming cars.
Environmental mitigation solutions
As mentioned above, the growing need for parking spaces, caused by the habits of citizens increasingly linked to vehicle movements, is a primary cause of the increase in the demand for structures intended for such use. Furthermore, the search for a free stall where to leave the car would cause 30% of traffic congestion and a consequent significant increase in smog. Within this scenario, the designers started thinking about solutions that could integrate the structures used for parking in the urban context. A concrete example of this is the ecological interpretation of the multi-storey underground car parks, equipped with roofs used for the insertion of common green areas.
This is an increasingly widespread trend that has the dual purpose of redeveloping the area of interest and providing citizens with recreational spaces that act as real lungs of the urban fabric. At the center of this modus operandi is the principle of sustainability interpreted at 360 °, from an ecological, economic and social point of view. In fact, the multi-storey structures guarantee the maximization of space, providing the same volume with a large number of car stalls, an optimization of management costs and greater functional quality. For example, in the case of mechanized silos, the use of automated systems for car management significantly reduces the smog produced by vehicles which in this case are moved with the engine off. It is therefore up to the designer to make the best choices, in order to optimize costs and encourage energy savings of all structures used for multi-storey parking.
Examples made
From the beginning, the design of multi-storey car parks has neglected the aesthetic aspect, in favor of a purely functional exasperation. This is a serious error, especially in the case of buildings with above-ground development, since these systems represent real building typologies that fit into the urban fabric. However, in recent decades there have been many examples made, worthy of note in terms of construction quality and aesthetic value. Sometimes these structures are considered true works of contemporary architecture.
Al Jahra Court Automatic Parking System – Kuwait – 2016
It has been called the largest automated car park and with over 2000 parking spaces, it holds the world record of its kind. The maximization of space and the very rapid management and recovery times of the vehicles make it an exemplary realization. Located in the area adjacent to the Al Jahra judicial complex in Kuwait, the structure is characterized by its high capacity, tripled compared to that of the typologies having the same volume. The car park uses automation systems that can manage vehicles during the entire reception, stall and exit time.
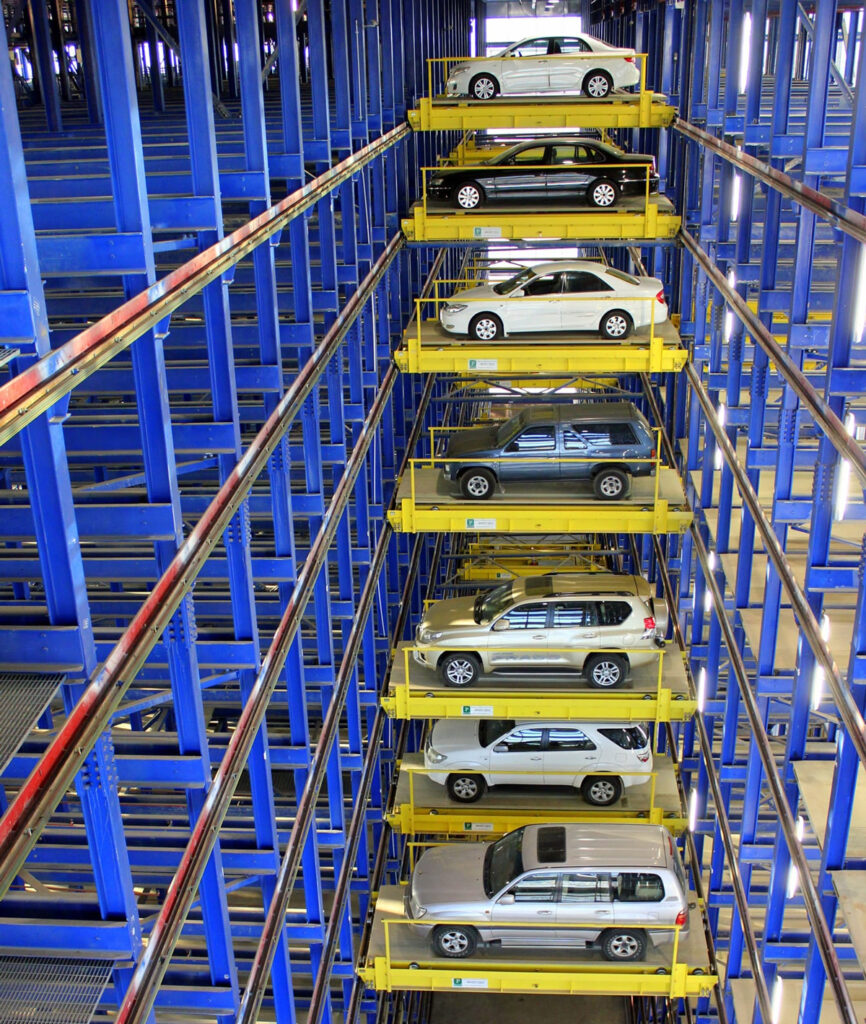
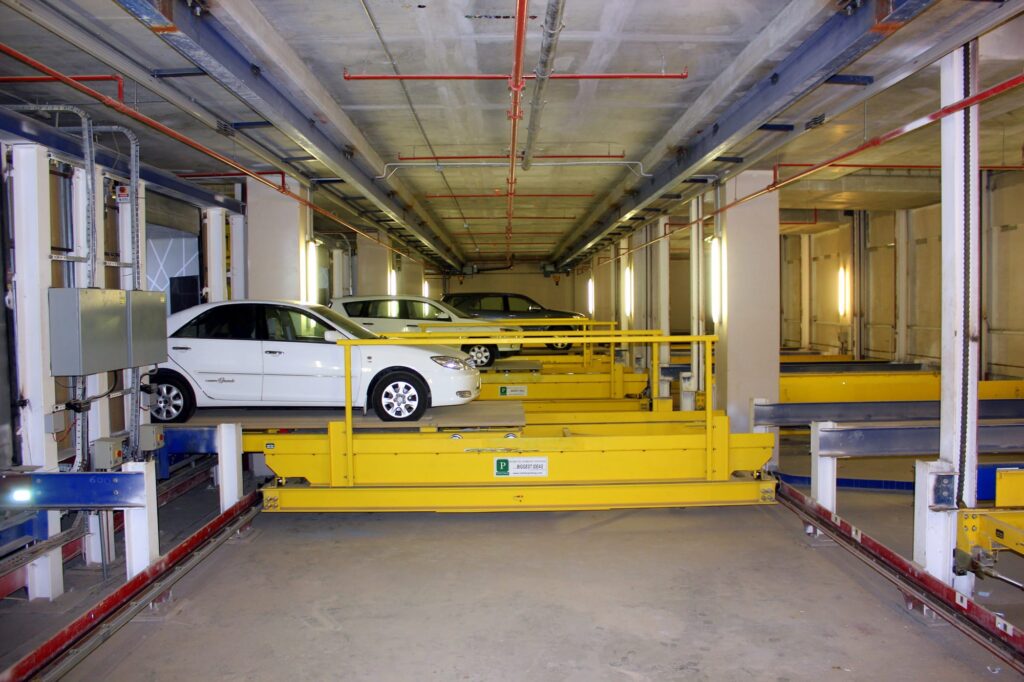
Cliniques Universitaires Saint Luc, Brussels Belgium – 2016 (park visitors hospital)
The design of this car park has set itself the primary objective of providing a structure that combines aesthetics and functionality for visitors to the adjacent hospital. Built making extensive use of natural materials, the multi-storey car park guarantees a high level of natural lighting and ventilation. The generous dimensions are designed to accommodate over 900 stalls for vehicles of future users. The structure, inaugurated in October 2011, integrates harmoniously with the context and develops on two levels above ground and three underground. The roof has been green functionalized with a garden that connects to the nearby residences. The facades made with rigid wooden panels are in contrast with the archetypes of pre-existence but blend well with the surrounding hilly landscape. The sinuous lines of the parking lot, which has been compared to a canyon for the voids recreated to facilitate the passage of light and air, fit perfectly on the lot. The result is a multi-storey car park very far from the concept of unsightly and impactful structure compared to the environment in which it is located.
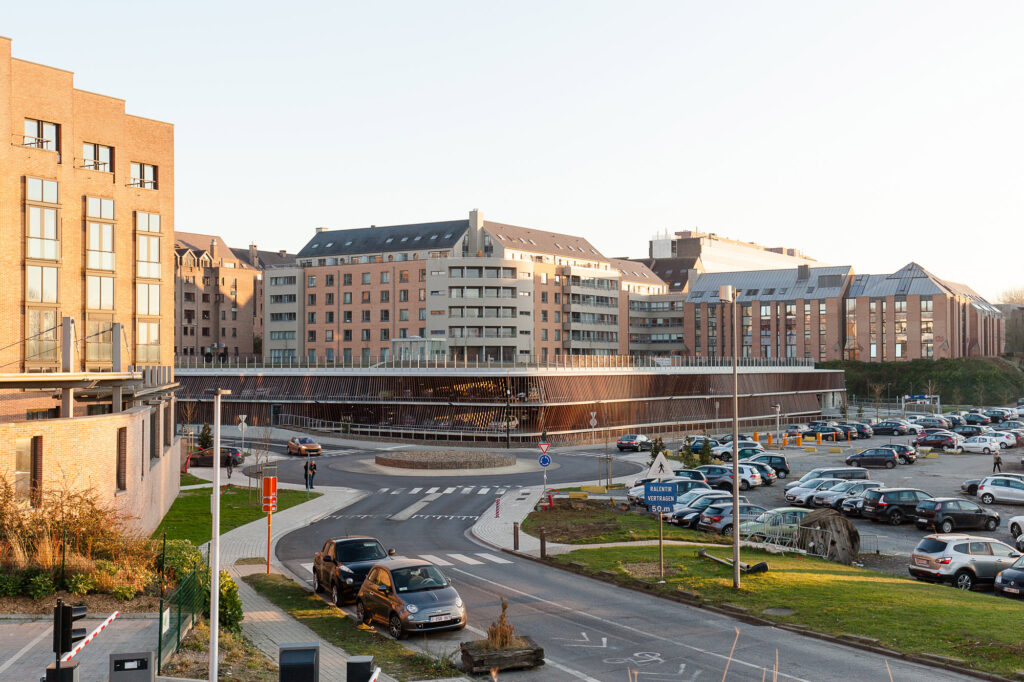
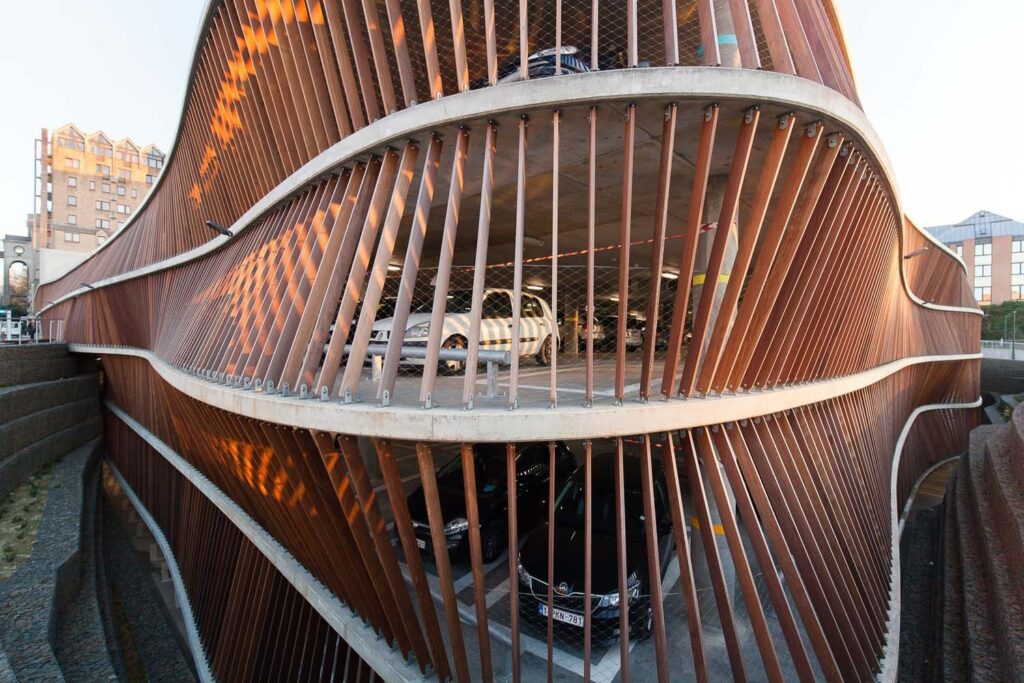
Quick Morelli car park, Naples – 2011 (historic fabric park)
It is a very ambitious project that has set itself the goal of combining the historical value of a pre-existing asset and the innovative value of the new structure intended for parking. Located in the heart of Naples, in the Chiaia district, full of shops and services, the cave has always been the historical symbol of the city. The need for parking spaces in this neighborhood was particularly felt and for this reason the new structure was designed to offer 2000 parking spaces in rotation between garages and car stalls. Thanks to the generous heights of the cave (in some areas it reaches 40 meters), the project involved the insertion of a structure that is spread over seven floors, four of which above ground and three underground.
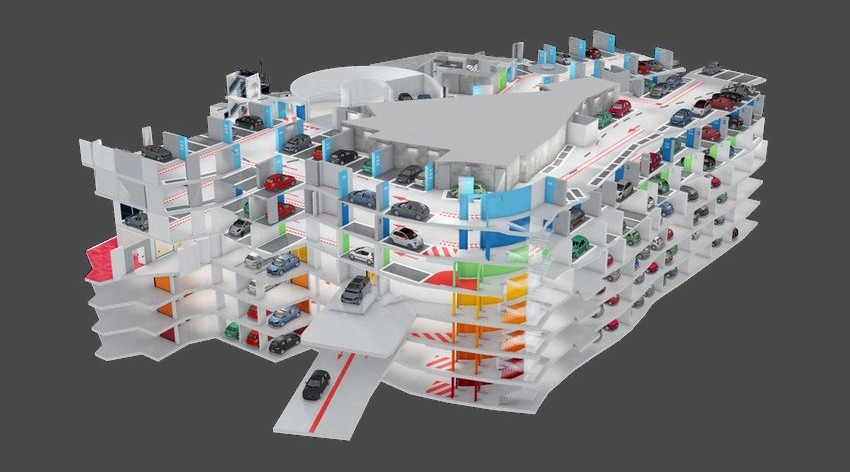
The various levels are connected to each other by vehicle ramps and elevators enclosed in glass cases, thanks to which it is possible to enjoy the scenic view of the cave. The large video surveillance system ensures the safety of cars 24 hours a day and the rotation functionality allows the use of the parking lot with a large catchment area. In addition to this use, the Quick Morelli car park offers many other services to citizens and tourists: car wash, bike rental, electric car charging, ATMs. In addition, in a central position there is a large area used for multifunctional spaces for private parties, exhibitions and conferences. This example of perfect functional cohesion between ancient and modern has earned the title of “the most beautiful parking lot in the world”.
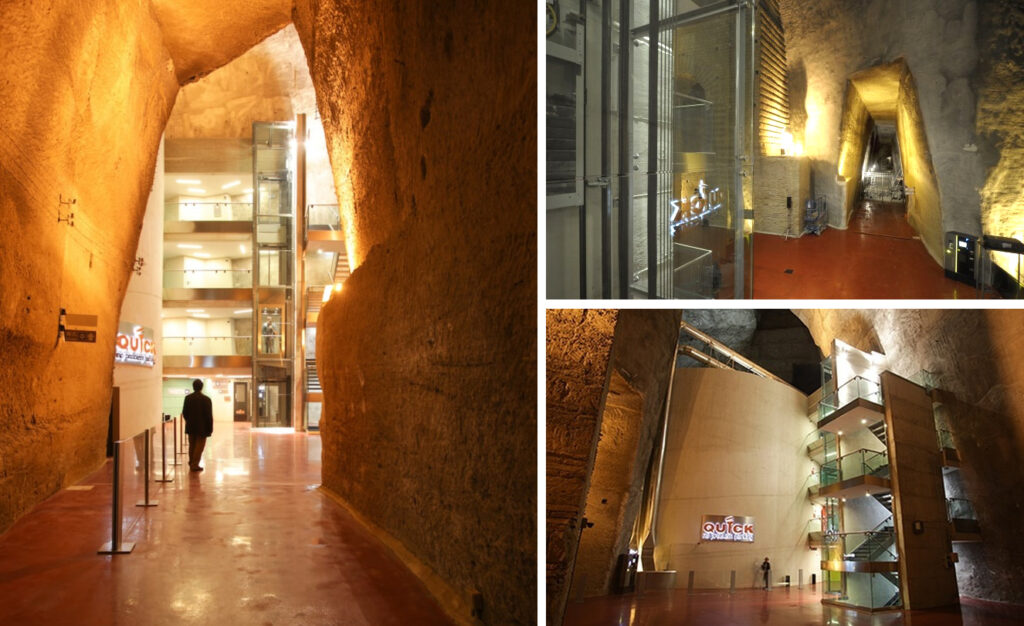
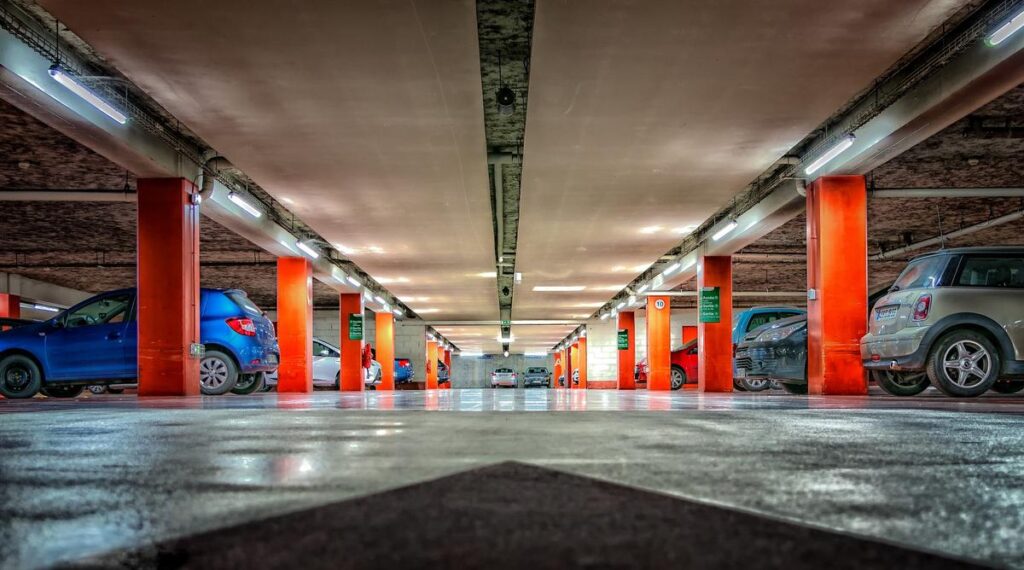
Sinking Ship, Seattle – 1965
Built in the 1960s, on the occasion of the redevelopment of the neighborhood, it is a unique example of its kind. The name “sinking ship” derives from its extravagant shape, the result of the perfect adaptation to the road levels of the lot on which it stands. The result is a triangular, sloping and steep architecture that houses a multi-storey car park inside. The structure was designed to facilitate access from the surrounding roads, thus promoting the flow of cars without creating traffic congestion. Although over the years this example of multi-storey car park has been at the center of numerous debates that considered it unattractive from the point of view of aesthetics and formal choices, today it has been re-evaluated thanks to its uniqueness and the ability to fully comply with the trend of the site in which it is inserted.
