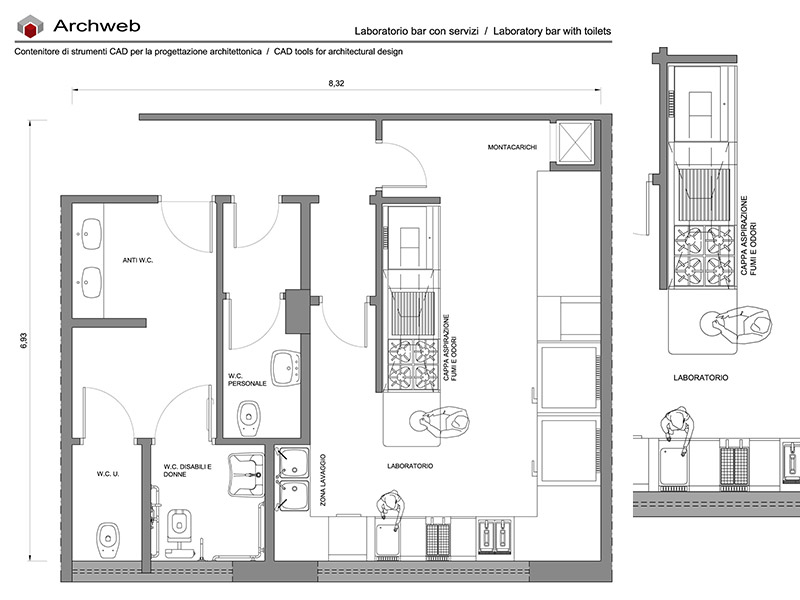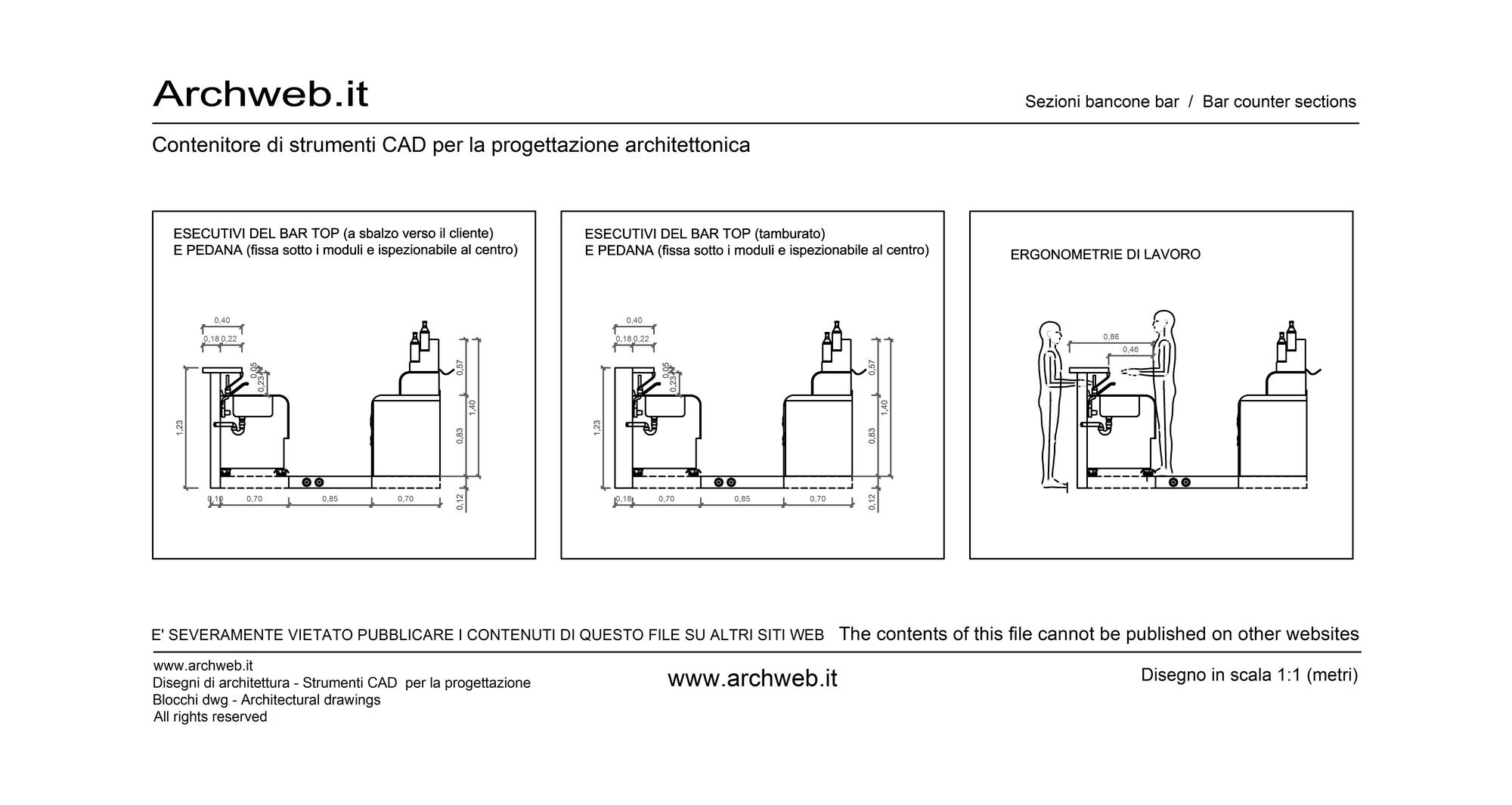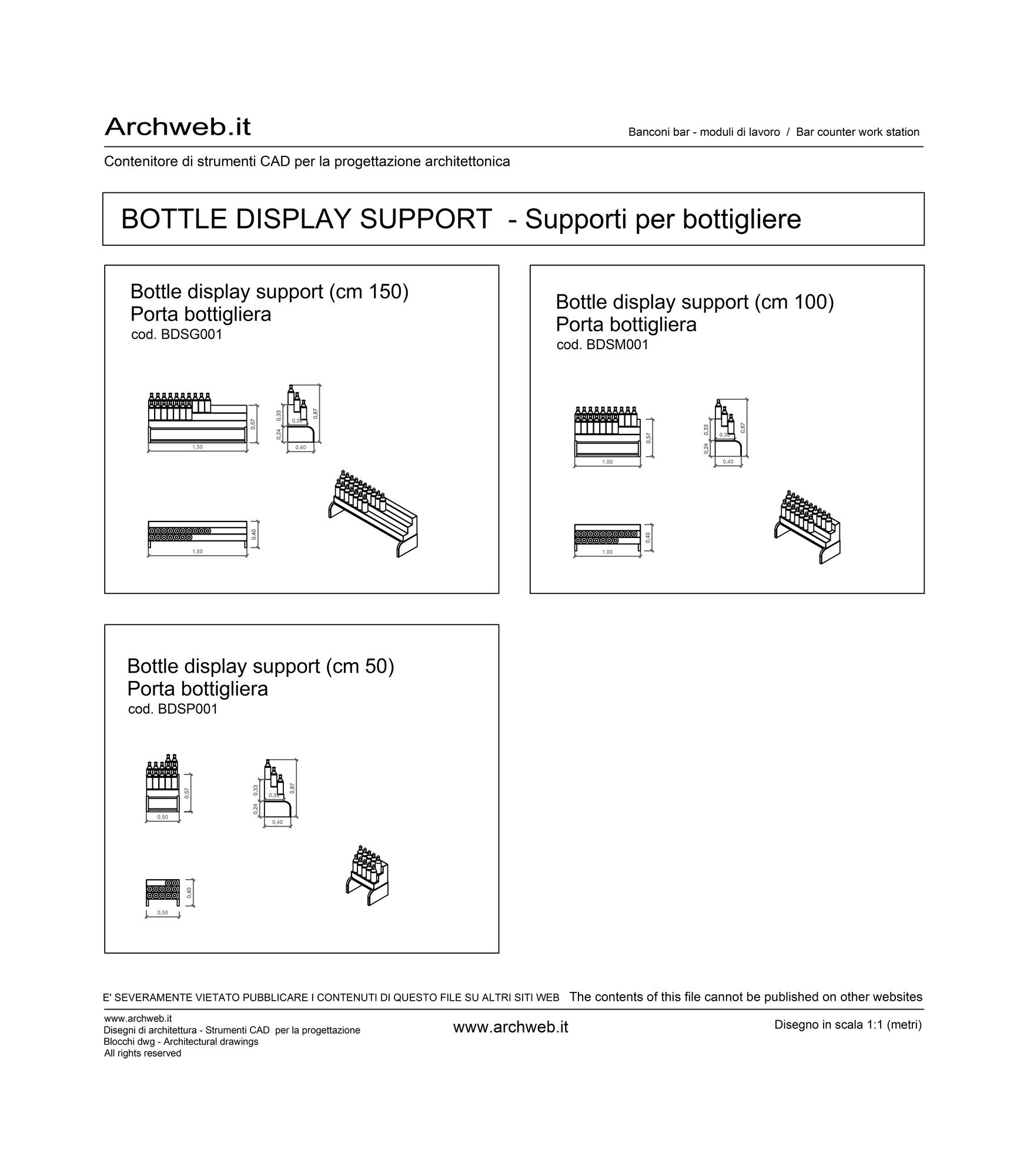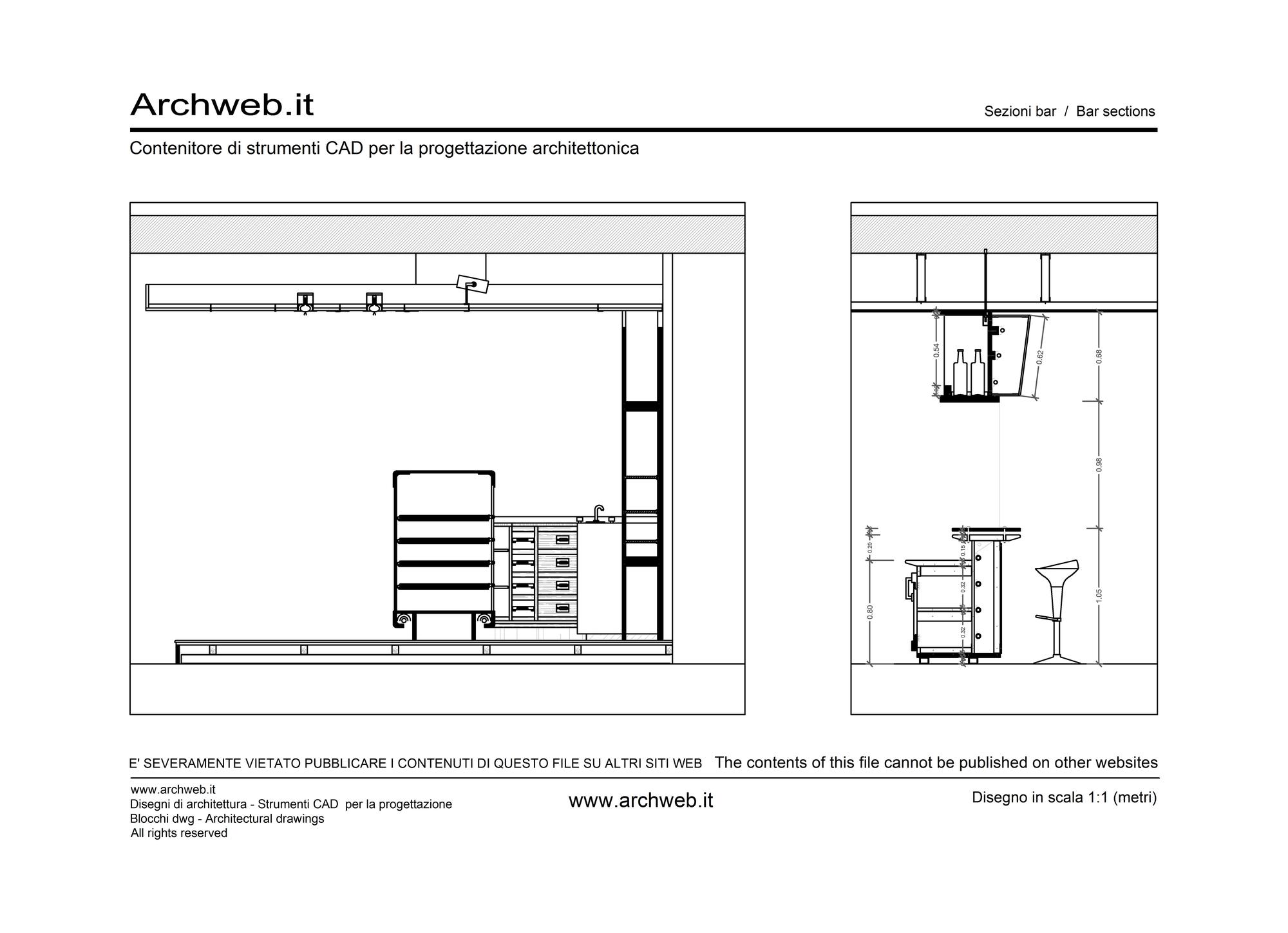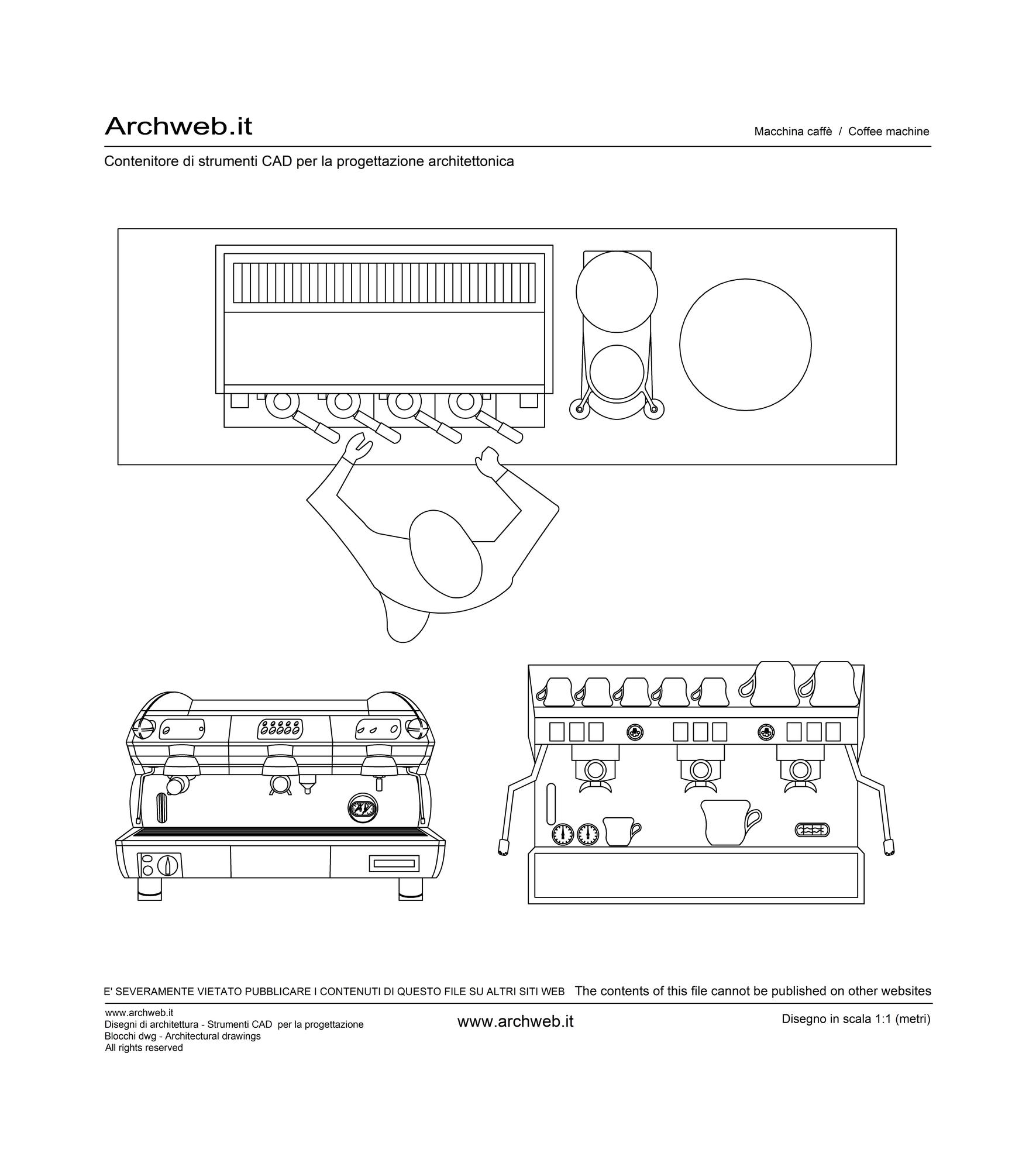Subscription
Bar-restaurant project
Scale 1:100
Progetto per un piccolo bar-ristorante, pianta delle funzioni principali con ingresso, bancone bar, tavoli per la ristorazione, servizi igienici con bagno per persone disabili. Adiacente allo spazio pubblico è presente la cucina e la dispensa.
Ipotesi di impianto per l'aria condizionata. Sezione – prospetto degli interni.
Recommended CAD blocks
DWG
DWG
DWG
How the download works?
To download files from Archweb.com there are 4 types of downloads, identified by 4 different colors. Discover the subscriptions
Free
for all
Free
for Archweb users
Subscription
for Premium users
Single purchase
pay 1 and download 1





























































